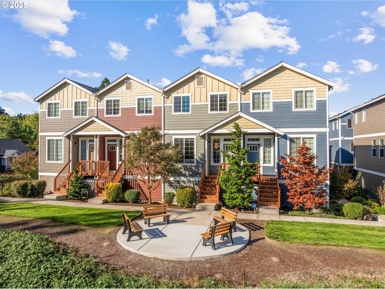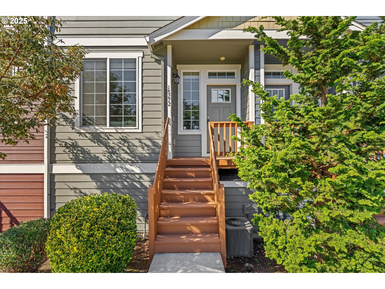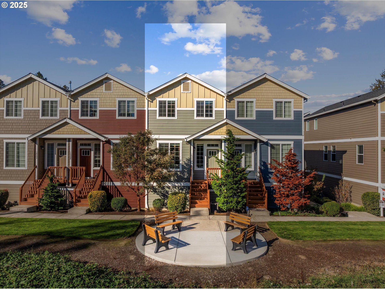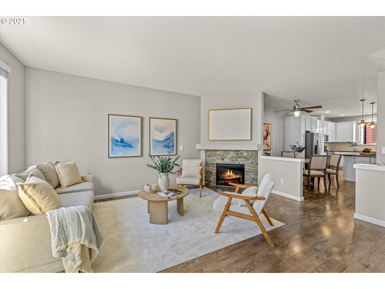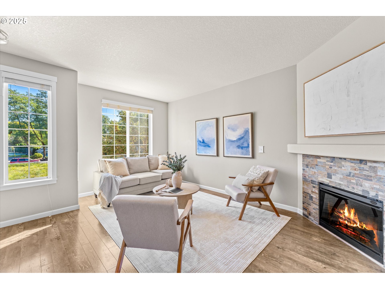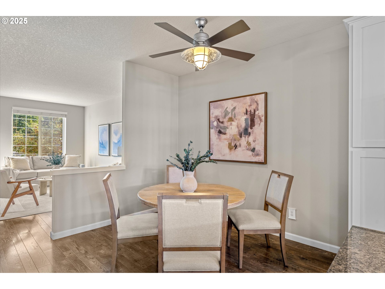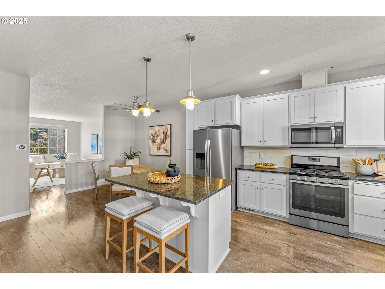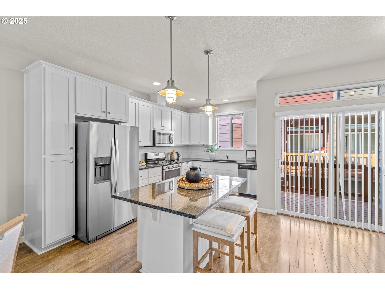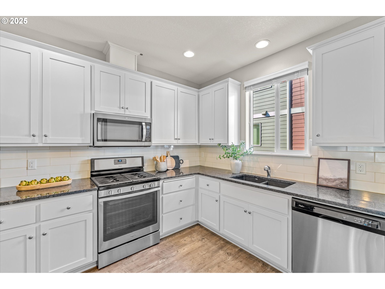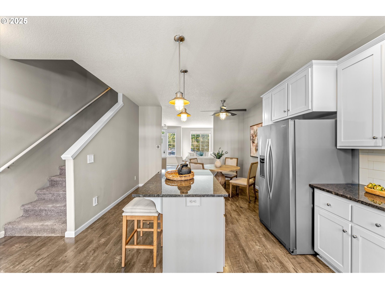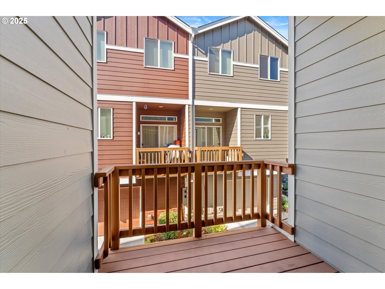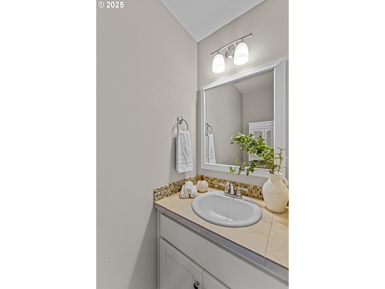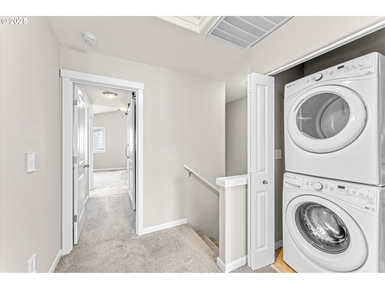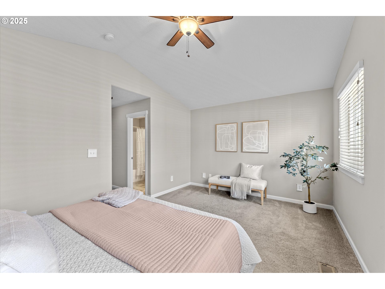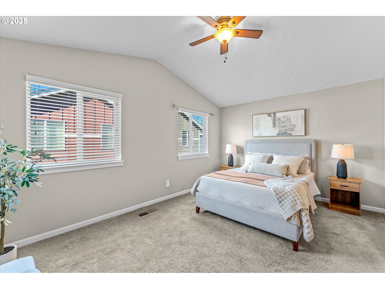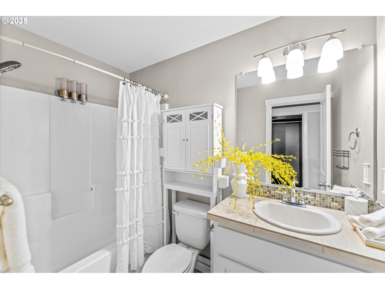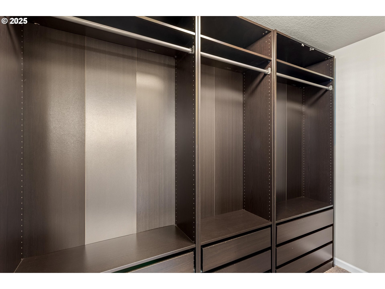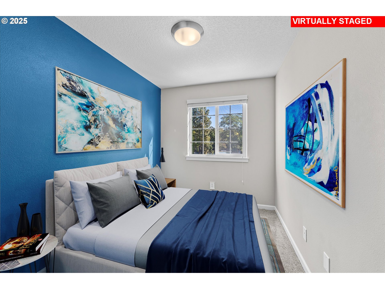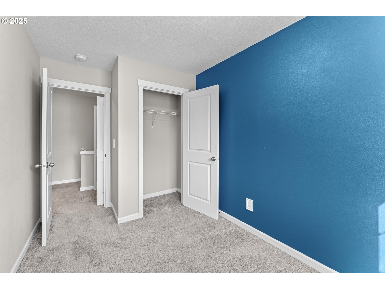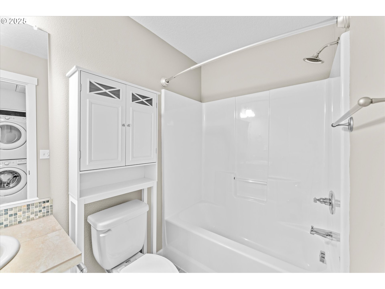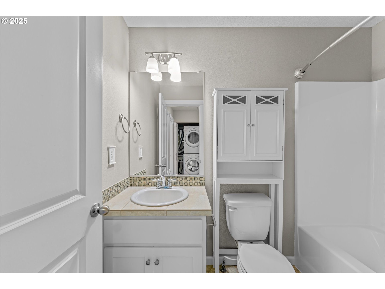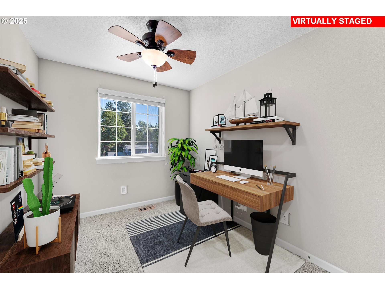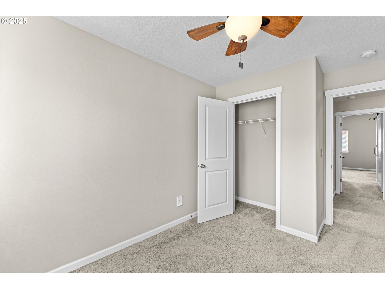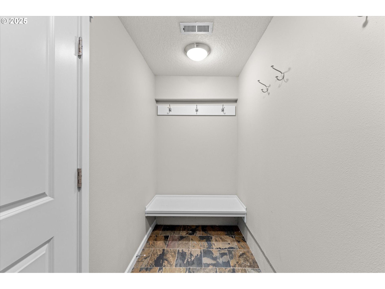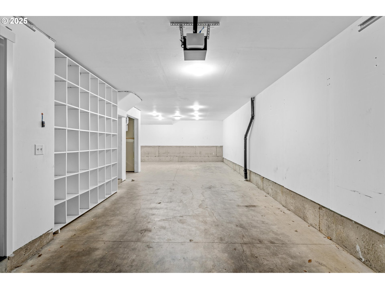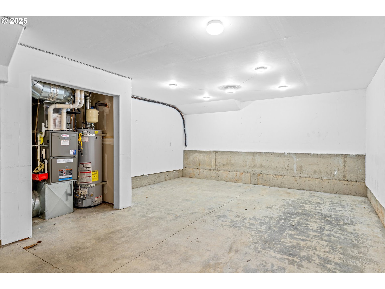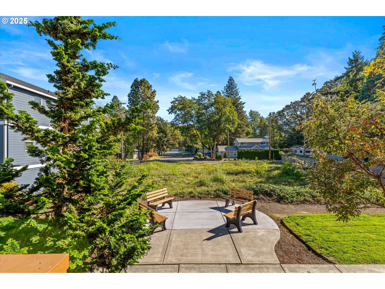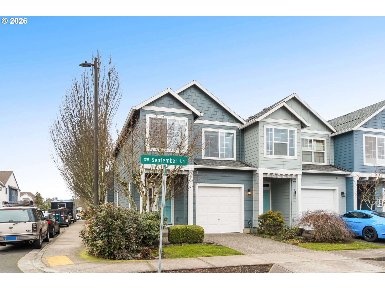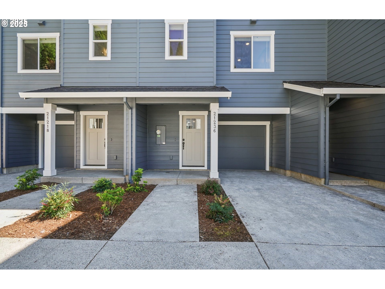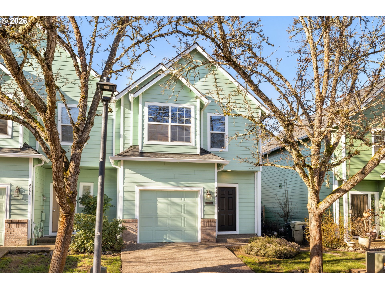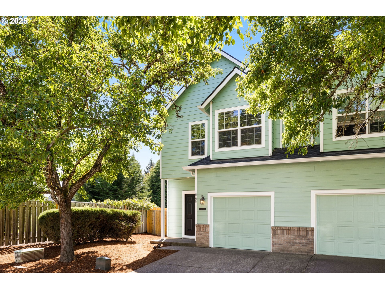$359900
Price cut: $10K (01-21-2026)
-
3 Bed
-
2.5 Bath
-
1506 SqFt
-
134 DOM
-
Built: 2015
- Status: Active
Love this home?

Krishna Regupathy
Principal Broker
(503) 893-8874Walk into a spacious, airy layout perfect for entertaining and everyday comfort. Enjoy the beauty of hardwoods throughout the main living spaces and an ample sized family room complete with gorgeous windows and a gas fireplace. Find yourself smiling in this bright kitchen that shines with granite countertops, stainless steel appliances, painted cabinets, (refrigerator included!), a generous island and plenty of storage for all your culinary needs. The designated dining room is a huge plus. Modern updated light fixtures and ceiling fans add designer touches throughout. The large vaulted primary bedroom offers a peaceful retreat with a sitting area, custom walk in closet, and abundant natural light plus a generous bathroom with shower/tub combo. Upstairs is a convenient laundry closet with an included stackable washer and dryer making daily chores a breeze and is adjacent to 2 extra bedrooms with closets. A finished, 2 car Tandem extra-deep garage with custom-built in storage and a welcoming mudroom with seating and organization space provide smart functionality and convenience. Outside, relax in your charming front courtyard or enjoy year-round grilling on the covered back deck, perfect for gatherings or quiet evenings. Featuring Granite, Hardwood Floors, Laundry, Vaulted Ceilings, Central Heat and A/C Plus all appliances included. This move-in-ready, priced to sell home truly has it all! HOA includes ALL exterior maintenance of homes, grounds, landscape, management, and insurance. Located near everything Beaverton has to offer and in the sought-after Beaverton school district, this home combines easy upkeep with a welcoming neighborhood feel. Pets allowed. Rentals allowed | 3.5 miles to Nike | 1.5 miles to Intel. Seller concessions available with acceptable offer.
Listing Provided Courtesy of Sonya MacDonald, Premiere Property Group, LLC
General Information
-
595070455
-
Attached
-
134 DOM
-
3
-
871.2 SqFt
-
2.5
-
1506
-
2015
-
-
Washington
-
R2171028
-
Beaver Acres
-
Meadow Park
-
Aloha
-
Residential
-
Attached
-
VICTORIA ESTATES, LOT 25, ACRES 0.02
Listing Provided Courtesy of Sonya MacDonald, Premiere Property Group, LLC
Krishna Realty data last checked: Feb 22, 2026 07:21 | Listing last modified Feb 20, 2026 11:20,
Source:

Download our Mobile app
Similar Properties
Download our Mobile app
