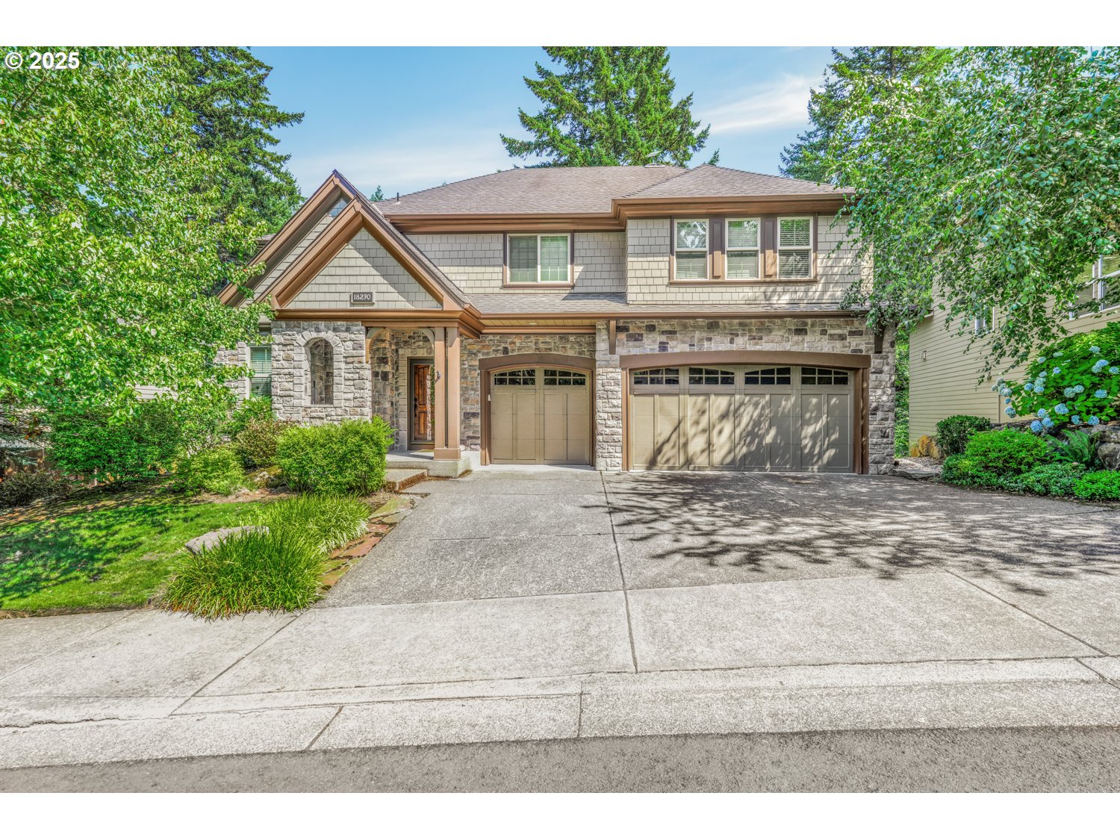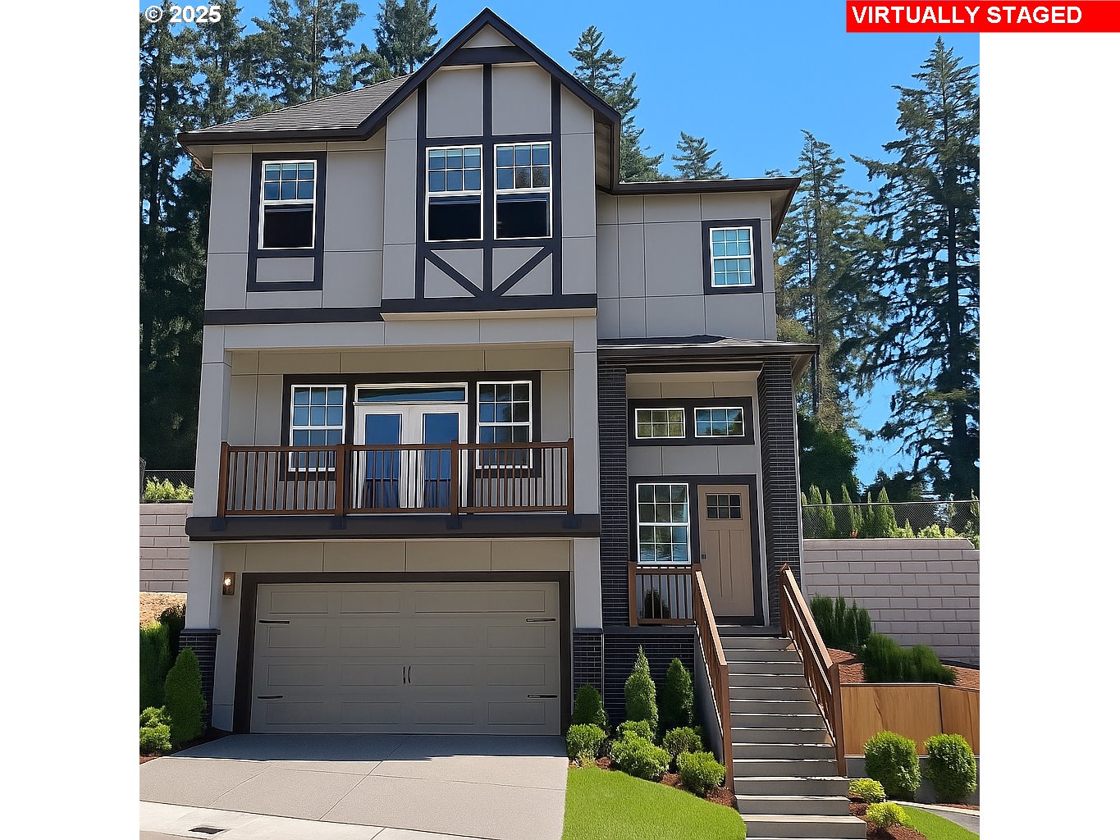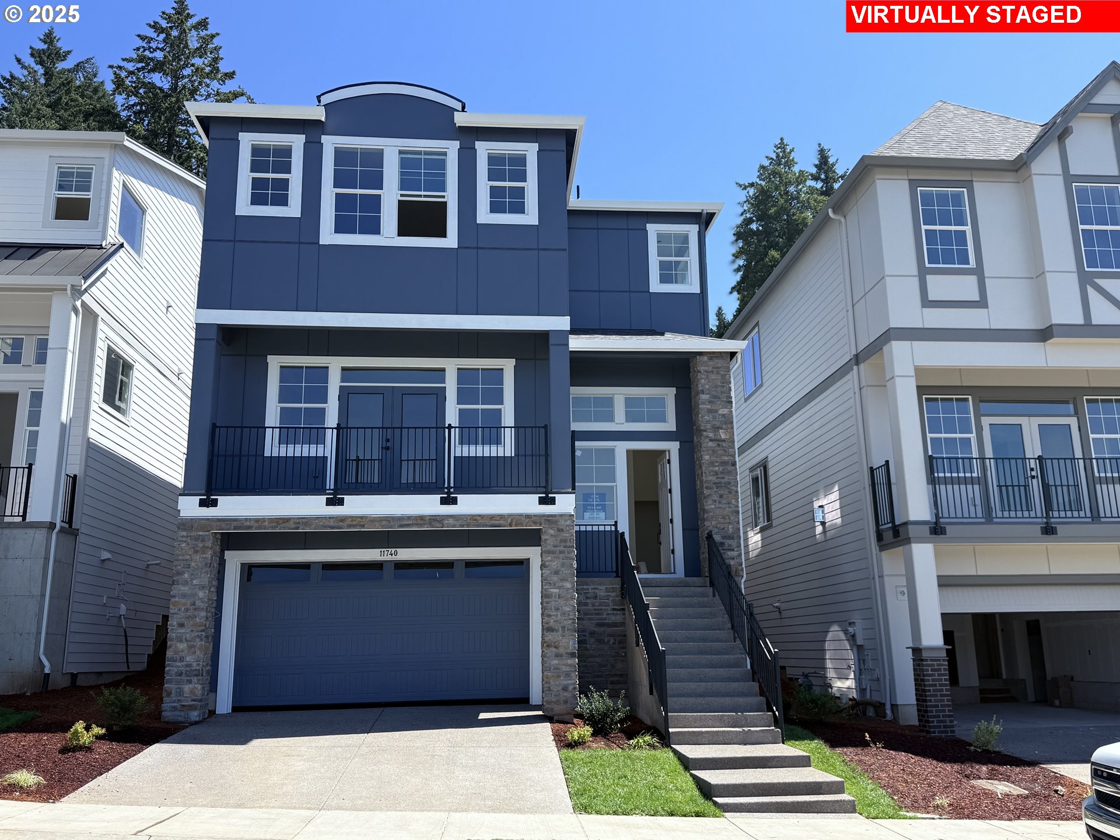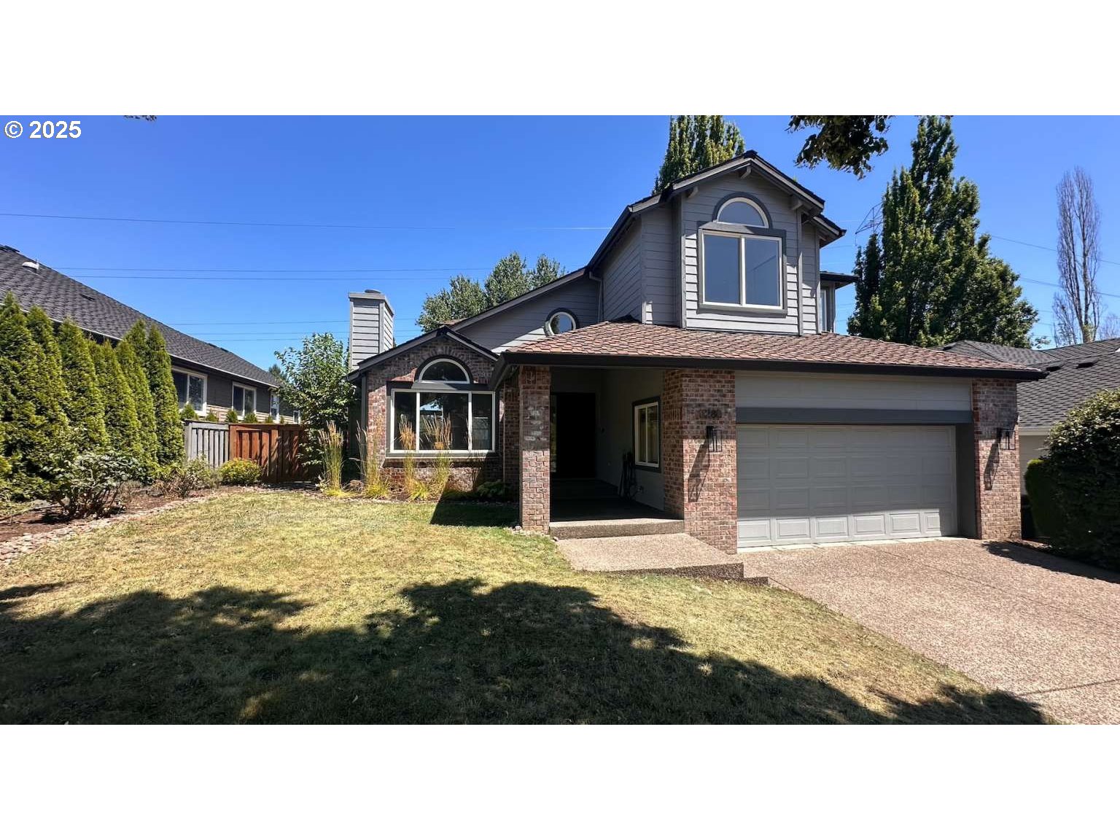18270 SW SANTORO DR
Beaverton, 97007
-
5 Bed
-
4 Bath
-
4414 SqFt
-
2 DOM
-
Built: 2006
- Status: Pending
$850,000










































$850000
-
5 Bed
-
4 Bath
-
4414 SqFt
-
2 DOM
-
Built: 2006
- Status: Pending
Love this home?

Krishna Regupathy
Principal Broker
(503) 893-8874Exquisite Craftsman Elegance in Renaissance Pointe! Welcome to your dream home in the highly sought-after Renaissance Pointe neighborhood with fantastic amenities including a gated pool! This luxury 5-bedroom, 4-bath Craftsman stuns from the moment you arrive, offering timeless style, modern functionality, and serene privacy backing to lush greenspace.Step inside to discover soaring ceilings, arched doorways, and an open-concept layout designed for both everyday living and elegant entertaining. The main living area features a cozy gas fireplace framed by built-in shelving and an arched niche, creating a warm, welcoming ambiance. The heart of the home is the gourmet kitchen, with striking granite countertops, a spacious cook island, stainless steel appliances, tons of prep space, and a walk-in pantry, making this the perfect space for the passionate home chef. Enjoy meals in the elegant formal dining room with hardwood floors, or step through the sliding doors to a covered deck overlooking greenspace that's ideal for peaceful outdoor dining.A main-level bedroom and full bath offer flexibility for guests or multigenerational living. The home office impresses with French doors and a tray ceiling, delivering a quiet, professional retreat. Upstairs, unwind in the grand primary suite, complete with a tray ceiling, walk-in closet, and a spa-inspired en suite bath featuring double vanities, a jetted soaking tub, and a walk-in shower. A spacious family room, two additional bedrooms, a full bath, and a laundry room with built-in storage and a sink complete the upper level. The fully finished lower level is an entertainer’s dream, with a media room, a second kitchen, an additional bedroom, full bath, and sliders to another covered deck leading to the low-maintenance backyard. Conveniently located near shopping, dining, The Reserve Vineyard & Golf Club, and scenic nature parks with hiking trails, this home blends upscale comfort with the tranquility of nature.
Listing Provided Courtesy of Nick Shivers, Keller Williams PDX Central
General Information
-
578884185
-
SingleFamilyResidence
-
2 DOM
-
5
-
6969.6 SqFt
-
4
-
4414
-
2006
-
-
Washington
-
R2134619
-
Cooper Mountain 8/10
-
Highland Park
-
Southridge
-
Residential
-
SingleFamilyResidence
-
RENAISSANCE POINTE NO.3, LOT 160, ACRES 0.16
Listing Provided Courtesy of Nick Shivers, Keller Williams PDX Central
Krishna Realty data last checked: Jul 30, 2025 16:51 | Listing last modified Jul 29, 2025 10:41,
Source:

Download our Mobile app
Residence Information
-
2014
-
1300
-
1100
-
4414
-
County
-
3314
-
2/Gas
-
5
-
4
-
0
-
4
-
Composition
-
3, Attached
-
Craftsman
-
Driveway
-
3
-
2006
-
No
-
-
CementSiding, Stone
-
Finished,FullBasement
-
-
-
Finished,FullBasemen
-
-
-
Commons, Management, P
Features and Utilities
-
BuiltinFeatures, Fireplace
-
BuiltinOven, CookIsland, Dishwasher, Granite, Microwave, Pantry, StainlessSteelAppliance
-
HardwoodFloors, HighCeilings, JettedTub, Laundry, WalltoWallCarpet
-
CoveredDeck, Fenced
-
-
CentralAir
-
Gas
-
ForcedAir
-
PublicSewer
-
Gas
-
Gas
Financial
-
10522.21
-
1
-
-
200 / Quarterly
-
-
Cash,Conventional,FHA,VALoan
-
07-25-2025
-
-
No
-
No
Comparable Information
-
07-27-2025
-
2
-
2
-
-
Cash,Conventional,FHA,VALoan
-
$850,000
-
$850,000
-
-
Jul 29, 2025 10:41
Schools
Map
Listing courtesy of Keller Williams PDX Central.
 The content relating to real estate for sale on this site comes in part from the IDX program of the RMLS of Portland, Oregon.
Real Estate listings held by brokerage firms other than this firm are marked with the RMLS logo, and
detailed information about these properties include the name of the listing's broker.
Listing content is copyright © 2019 RMLS of Portland, Oregon.
All information provided is deemed reliable but is not guaranteed and should be independently verified.
Krishna Realty data last checked: Jul 30, 2025 16:51 | Listing last modified Jul 29, 2025 10:41.
Some properties which appear for sale on this web site may subsequently have sold or may no longer be available.
The content relating to real estate for sale on this site comes in part from the IDX program of the RMLS of Portland, Oregon.
Real Estate listings held by brokerage firms other than this firm are marked with the RMLS logo, and
detailed information about these properties include the name of the listing's broker.
Listing content is copyright © 2019 RMLS of Portland, Oregon.
All information provided is deemed reliable but is not guaranteed and should be independently verified.
Krishna Realty data last checked: Jul 30, 2025 16:51 | Listing last modified Jul 29, 2025 10:41.
Some properties which appear for sale on this web site may subsequently have sold or may no longer be available.
Love this home?

Krishna Regupathy
Principal Broker
(503) 893-8874Exquisite Craftsman Elegance in Renaissance Pointe! Welcome to your dream home in the highly sought-after Renaissance Pointe neighborhood with fantastic amenities including a gated pool! This luxury 5-bedroom, 4-bath Craftsman stuns from the moment you arrive, offering timeless style, modern functionality, and serene privacy backing to lush greenspace.Step inside to discover soaring ceilings, arched doorways, and an open-concept layout designed for both everyday living and elegant entertaining. The main living area features a cozy gas fireplace framed by built-in shelving and an arched niche, creating a warm, welcoming ambiance. The heart of the home is the gourmet kitchen, with striking granite countertops, a spacious cook island, stainless steel appliances, tons of prep space, and a walk-in pantry, making this the perfect space for the passionate home chef. Enjoy meals in the elegant formal dining room with hardwood floors, or step through the sliding doors to a covered deck overlooking greenspace that's ideal for peaceful outdoor dining.A main-level bedroom and full bath offer flexibility for guests or multigenerational living. The home office impresses with French doors and a tray ceiling, delivering a quiet, professional retreat. Upstairs, unwind in the grand primary suite, complete with a tray ceiling, walk-in closet, and a spa-inspired en suite bath featuring double vanities, a jetted soaking tub, and a walk-in shower. A spacious family room, two additional bedrooms, a full bath, and a laundry room with built-in storage and a sink complete the upper level. The fully finished lower level is an entertainer’s dream, with a media room, a second kitchen, an additional bedroom, full bath, and sliders to another covered deck leading to the low-maintenance backyard. Conveniently located near shopping, dining, The Reserve Vineyard & Golf Club, and scenic nature parks with hiking trails, this home blends upscale comfort with the tranquility of nature.
Similar Properties
Download our Mobile app



