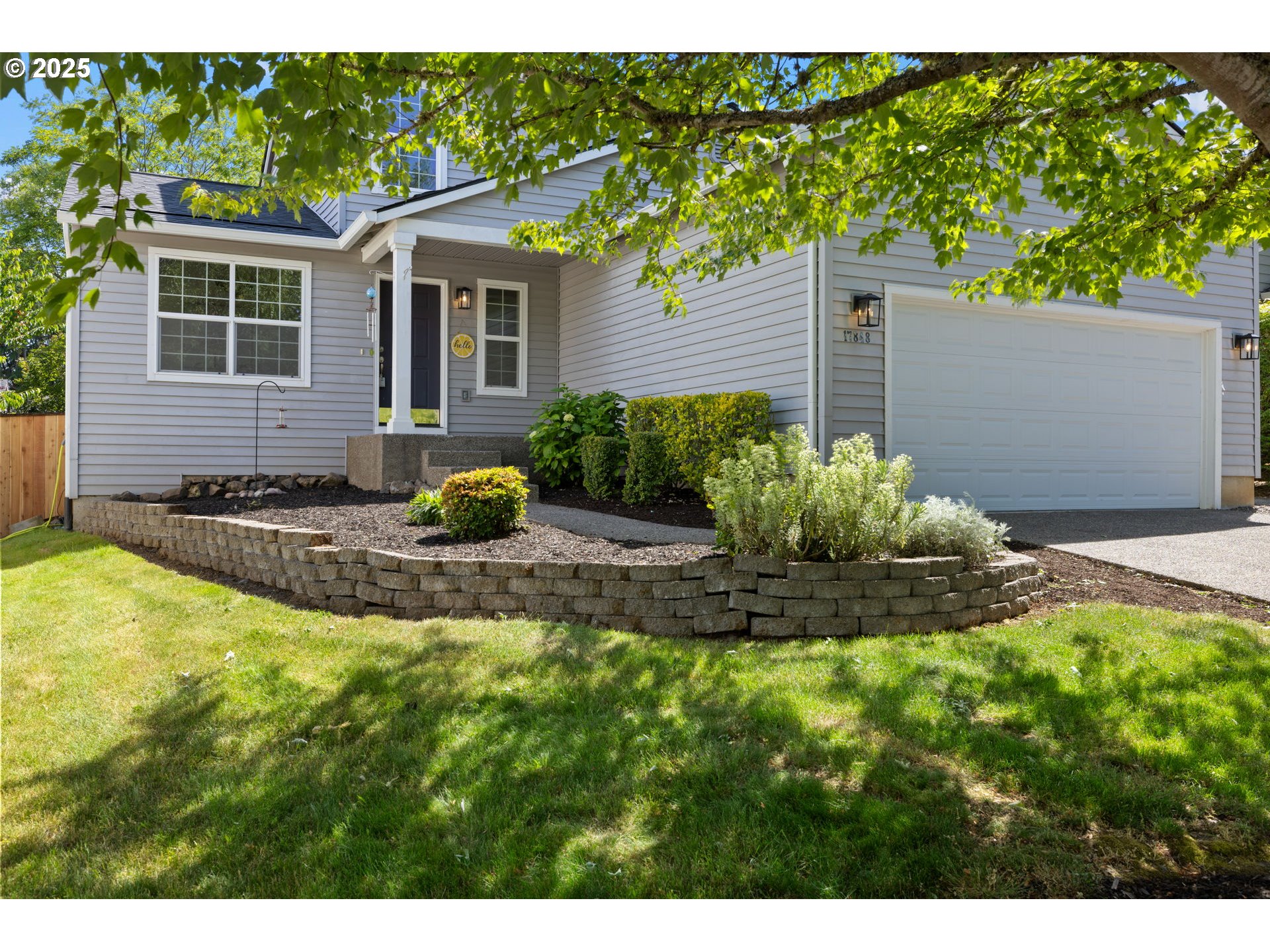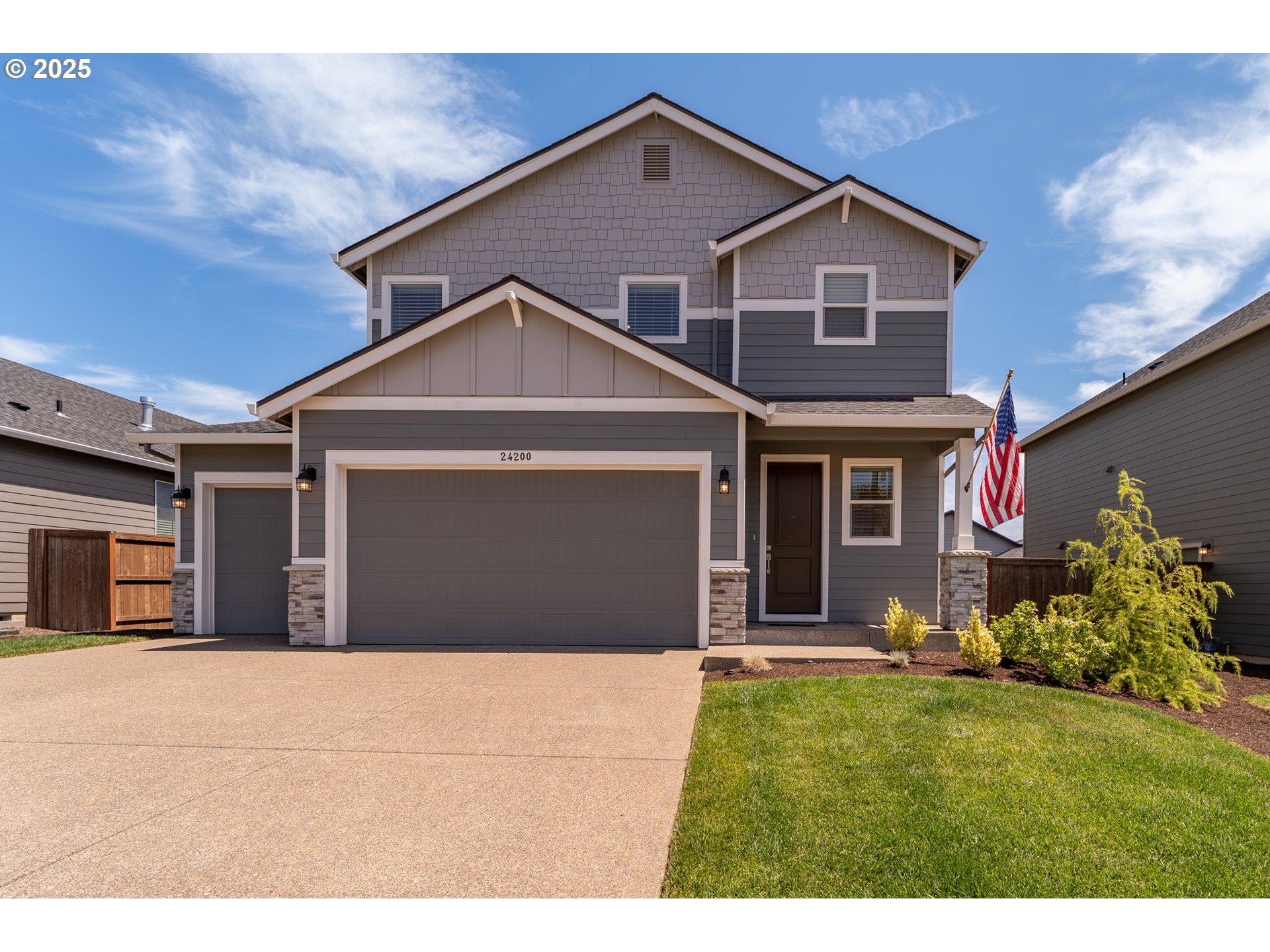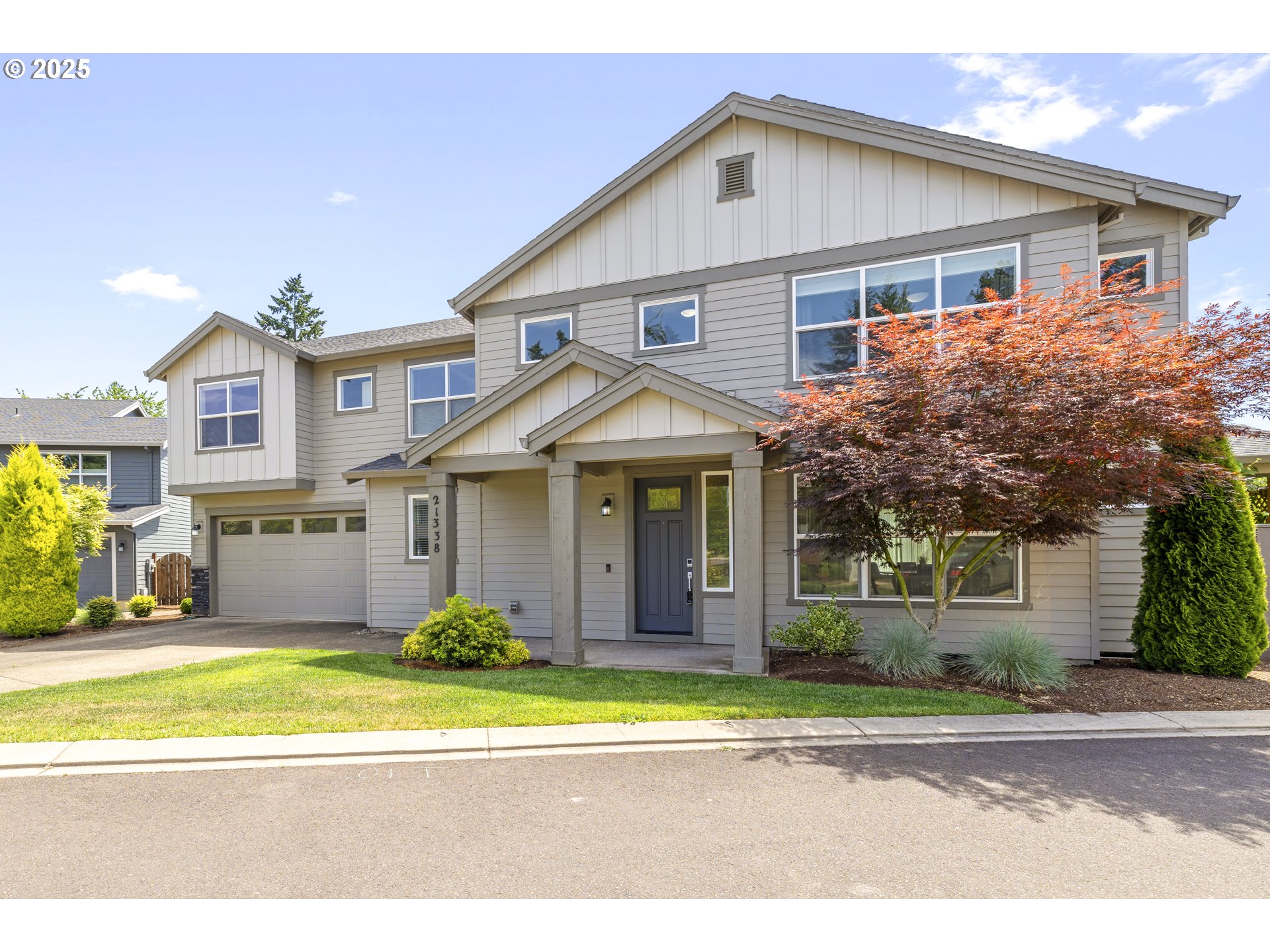17848 SW ELDRED LN
Sherwood, 97140
-
3 Bed
-
2.5 Bath
-
1433 SqFt
-
4 DOM
-
Built: 1996
- Status: Pending
$529,000







































$529000
-
3 Bed
-
2.5 Bath
-
1433 SqFt
-
4 DOM
-
Built: 1996
- Status: Pending
Love this home?

Krishna Regupathy
Principal Broker
(503) 893-8874Nestled in the heart of friendly Sherwood, Oregon, this beautifully updated home offers a perfect blend of modern comfort and small-town charm. With 3 bedrooms, 2.5 bathrooms, and an open-concept design, this home is ideal for anyone seeking a serene lifestyle. The main floor boasts a bright and airy living area with large windows, seamlessly flowing into a gourmet kitchen featuring granite countertops, stainless steel appliances, and a center island perfect for entertaining. Freshly painted interiors, new flooring, and updated fixtures throughout and Newer roof, newer windows and newer hot water heater provide a move-in-ready experience. Private Primary Suite on the main floor and expansive walk-in closet and an en-suite bathroom. Two additional bedrooms and a versatile loft area offer ample space for a home office, guest rooms, or play area. The fenced backyard with a well-maintained lawn and patio is perfect for summer barbecues or quiet evenings under the stars.
Listing Provided Courtesy of Kimberly Criswell-Hernandez, Wise Move Real Estate
General Information
-
738770990
-
SingleFamilyResidence
-
4 DOM
-
3
-
5227.2 SqFt
-
2.5
-
1433
-
1996
-
-
Washington
-
R2054313
-
Ridges
-
Sherwood 8/10
-
Sherwood 8/10
-
Residential
-
SingleFamilyResidence
-
WYNDHAM RIDGE, LOT 37, ACRES 0.12
Listing Provided Courtesy of Kimberly Criswell-Hernandez, Wise Move Real Estate
Krishna Realty data last checked: Jun 16, 2025 22:16 | Listing last modified Jun 13, 2025 07:02,
Source:

Download our Mobile app
Residence Information
-
330
-
1103
-
0
-
1433
-
TITLE
-
1433
-
1/Gas
-
3
-
2
-
1
-
2.5
-
Composition
-
2, Attached
-
Stories2
-
Driveway,OnStreet
-
2
-
1996
-
No
-
-
VinylSiding
-
CrawlSpace
-
-
-
CrawlSpace
-
-
VinylFrames
-
Features and Utilities
-
-
Dishwasher, Disposal, FreeStandingGasRange, FreeStandingRange, FreeStandingRefrigerator, Granite, Island, M
-
GarageDoorOpener, Granite, HighCeilings, LaminateFlooring, Laundry, WalltoWallCarpet, WasherDryer
-
Deck, Fenced, Porch, RaisedBeds, Yard
-
GarageonMain, UtilityRoomOnMain
-
-
Gas
-
ForcedAir
-
PublicSewer
-
Gas
-
Gas
Financial
-
5468.4
-
1
-
-
215 / Annually
-
-
Cash,Conventional,FHA
-
06-07-2025
-
-
No
-
No
Comparable Information
-
06-11-2025
-
4
-
4
-
-
Cash,Conventional,FHA
-
$529,000
-
$529,000
-
-
Jun 13, 2025 07:02
Schools
Map
Listing courtesy of Wise Move Real Estate.
 The content relating to real estate for sale on this site comes in part from the IDX program of the RMLS of Portland, Oregon.
Real Estate listings held by brokerage firms other than this firm are marked with the RMLS logo, and
detailed information about these properties include the name of the listing's broker.
Listing content is copyright © 2019 RMLS of Portland, Oregon.
All information provided is deemed reliable but is not guaranteed and should be independently verified.
Krishna Realty data last checked: Jun 16, 2025 22:16 | Listing last modified Jun 13, 2025 07:02.
Some properties which appear for sale on this web site may subsequently have sold or may no longer be available.
The content relating to real estate for sale on this site comes in part from the IDX program of the RMLS of Portland, Oregon.
Real Estate listings held by brokerage firms other than this firm are marked with the RMLS logo, and
detailed information about these properties include the name of the listing's broker.
Listing content is copyright © 2019 RMLS of Portland, Oregon.
All information provided is deemed reliable but is not guaranteed and should be independently verified.
Krishna Realty data last checked: Jun 16, 2025 22:16 | Listing last modified Jun 13, 2025 07:02.
Some properties which appear for sale on this web site may subsequently have sold or may no longer be available.
Love this home?

Krishna Regupathy
Principal Broker
(503) 893-8874Nestled in the heart of friendly Sherwood, Oregon, this beautifully updated home offers a perfect blend of modern comfort and small-town charm. With 3 bedrooms, 2.5 bathrooms, and an open-concept design, this home is ideal for anyone seeking a serene lifestyle. The main floor boasts a bright and airy living area with large windows, seamlessly flowing into a gourmet kitchen featuring granite countertops, stainless steel appliances, and a center island perfect for entertaining. Freshly painted interiors, new flooring, and updated fixtures throughout and Newer roof, newer windows and newer hot water heater provide a move-in-ready experience. Private Primary Suite on the main floor and expansive walk-in closet and an en-suite bathroom. Two additional bedrooms and a versatile loft area offer ample space for a home office, guest rooms, or play area. The fenced backyard with a well-maintained lawn and patio is perfect for summer barbecues or quiet evenings under the stars.
Similar Properties
Download our Mobile app



