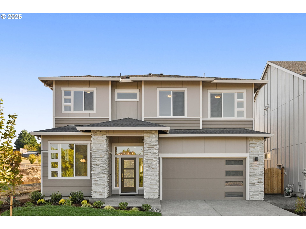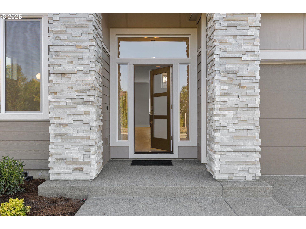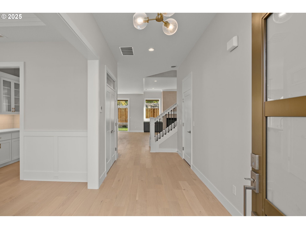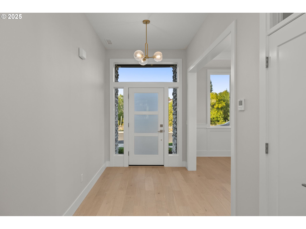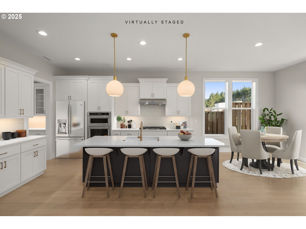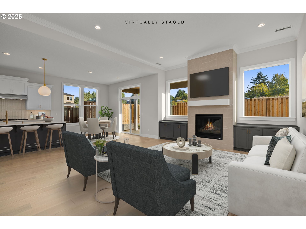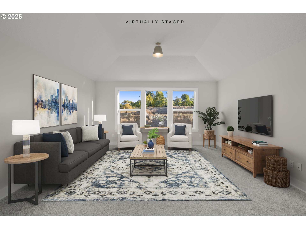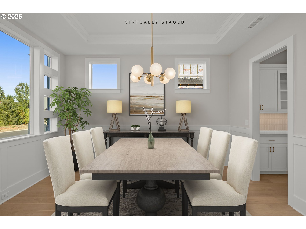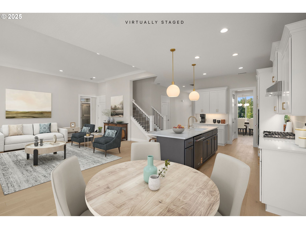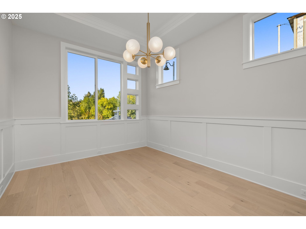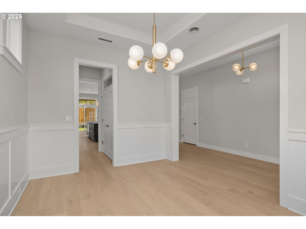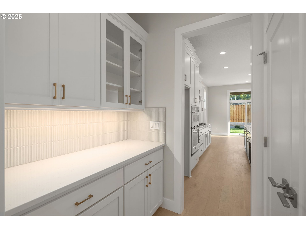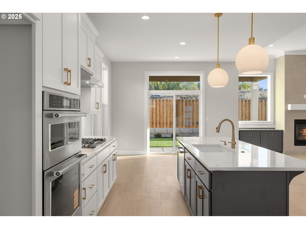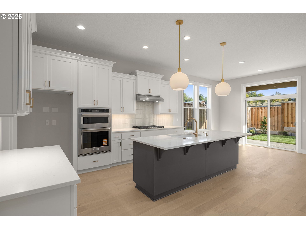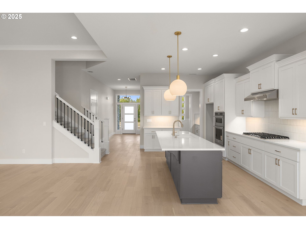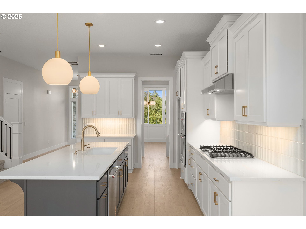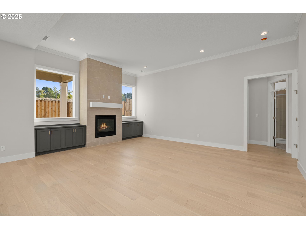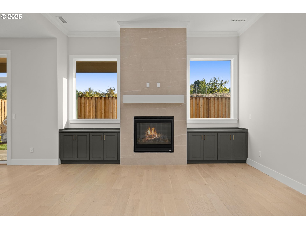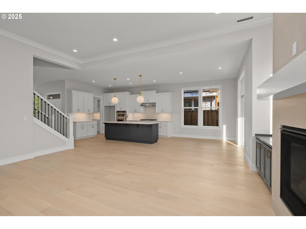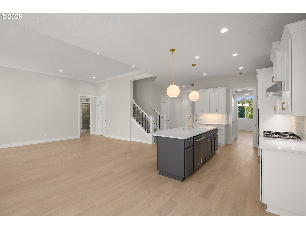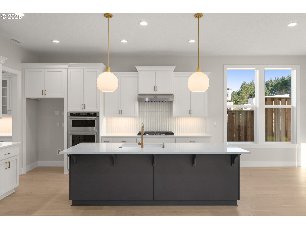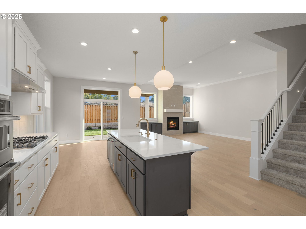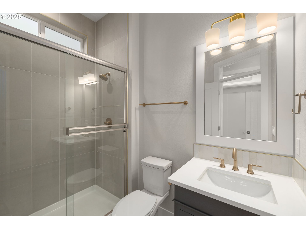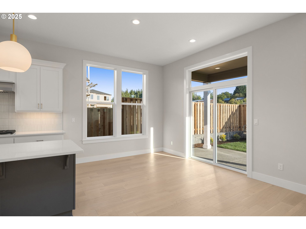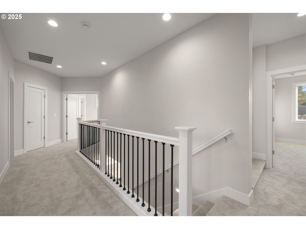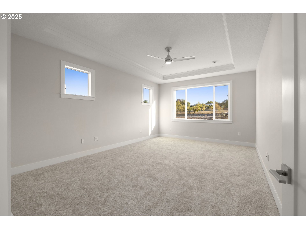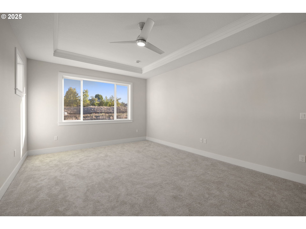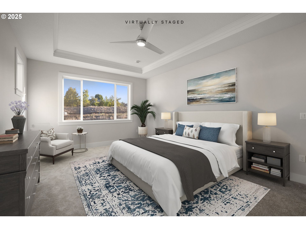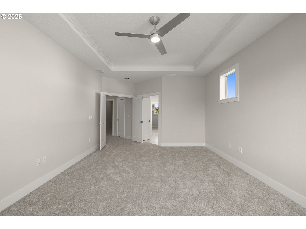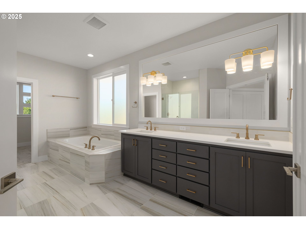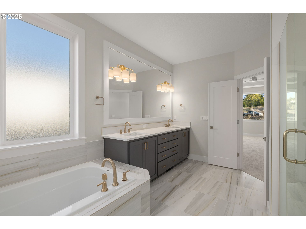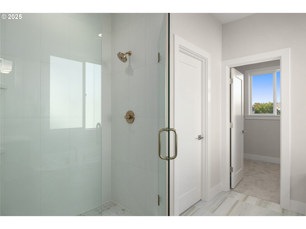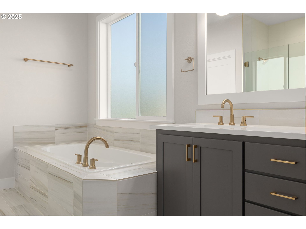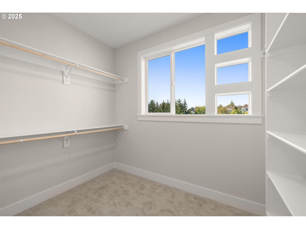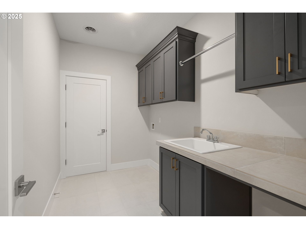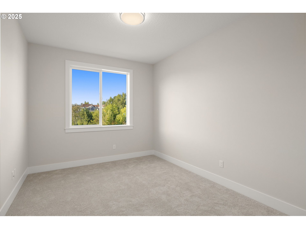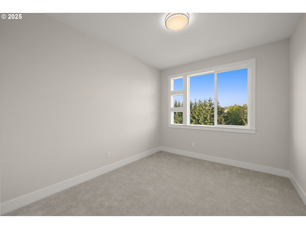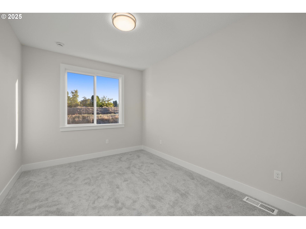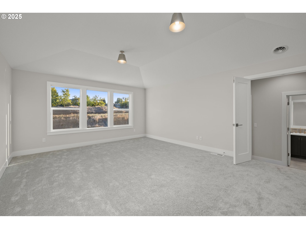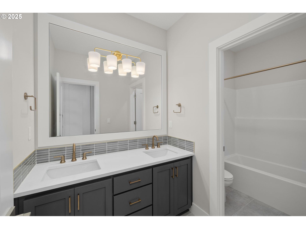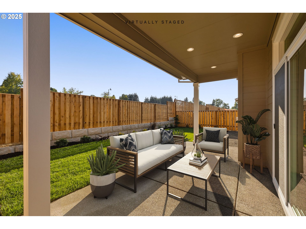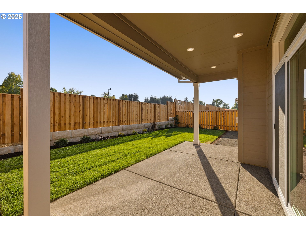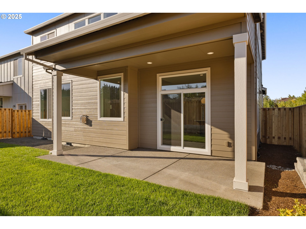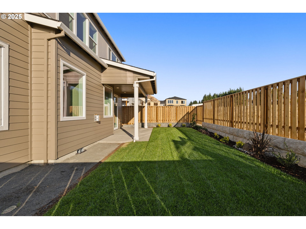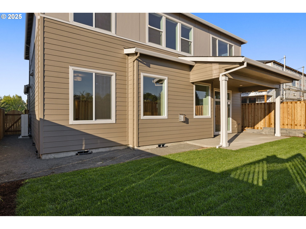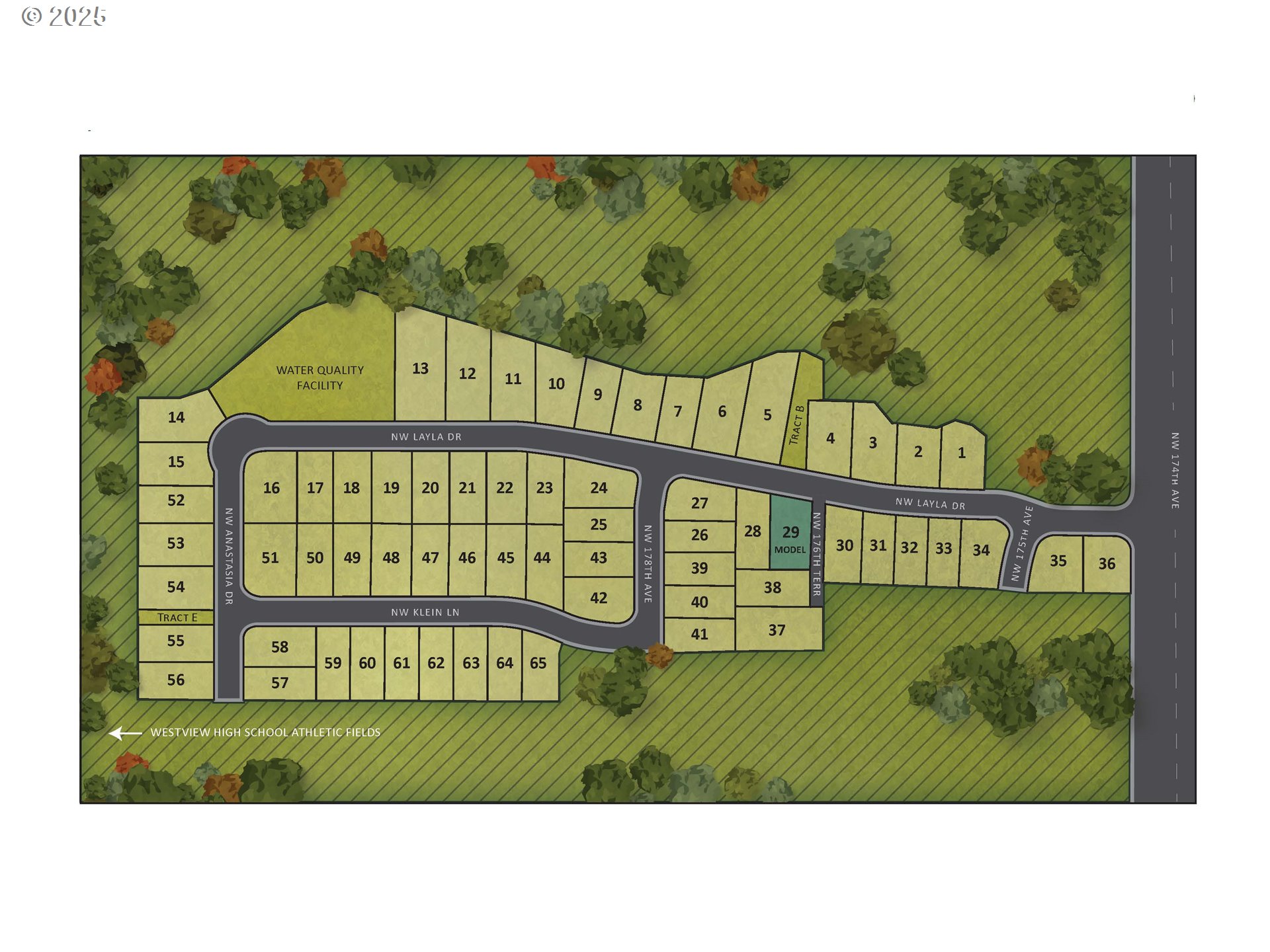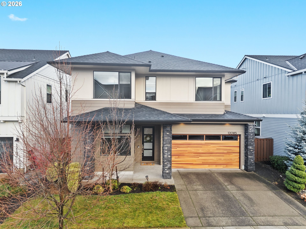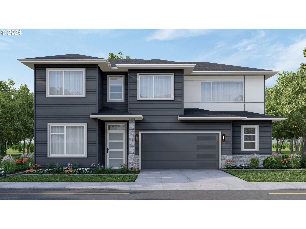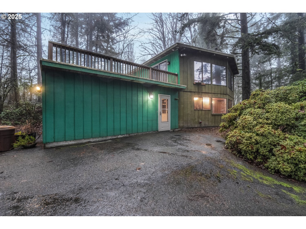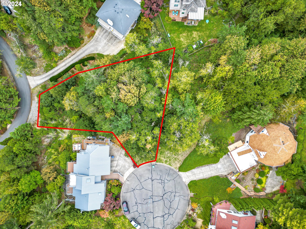17806 NW Layla DR Lot 23
Portland, 97229
-
4 Bed
-
3 Bath
-
3058 SqFt
-
267 DOM
-
Built: 2025
- Status: Active
$1,049,950
Price increase: $20K (12-05-2025)
$1049950
Price increase: $20K (12-05-2025)
-
4 Bed
-
3 Bath
-
3058 SqFt
-
267 DOM
-
Built: 2025
- Status: Active
Love this home?

Krishna Regupathy
Principal Broker
(503) 893-8874Priced to SEll!! Welcome to Creekside at Westview, Noyes Development’s BRAND NEW 65-Home Community in Bethany, conveniently nestled behind Westview High School. Floor plans range 2500 to 4,500 sf. Highlights include guest suites, 3-car garages, greenspace views, and daylight basements, ensuring a home tailored to every family’s needs. Move in for Holidays 2025! Stunning Gourmet Kitchen boasts a large island, quartz slab counters, pantry, butlers pantry, opening to spacious great room with soaring ceilings (10’ main, 9’ upper), tile floor to ceiling fireplace, built-ins, and extensive wood flooring. Guest suite/full bath on main. Step outside to a serene, covered patio with a low-maintenance usable and spacious yard. The luxury primary suite complemented by a huge upper level bonus room and spacious bedrooms. The home is filled with high-end amenities and upgrades, is Solar Ready and Zero Energy Ready, and holds Earth Advantage Platinum Certification. As a trusted local company, Noyes delivers high-performance homes that are Earth Advantage Platinum certified, Zero-Energy Ready, and exceed ENERGY STAR standards, all complemented by luxurious amenities and finishes. Noyes offers early buyers the exciting opportunity to customize & personalize their home. Collaborate with the talented interior design team to select finishes through a seamless, guided process at their in-house design center.
Listing Provided Courtesy of Megan Talalemotu, John L. Scott
General Information
-
546905629
-
SingleFamilyResidence
-
267 DOM
-
4
-
-
3
-
3058
-
2025
-
-
Washington
-
New Construction
-
Bethany
-
Five Oaks
-
Westview 6/10
-
Residential
-
SingleFamilyResidence
-
Creekside at Westview, Lot 23
Listing Provided Courtesy of Megan Talalemotu, John L. Scott
Krishna Realty data last checked: Jan 15, 2026 13:07 | Listing last modified Jan 09, 2026 14:56,
Source:

Download our Mobile app
Residence Information
-
1674
-
1384
-
0
-
3058
-
Seller
-
3058
-
1/Gas
-
4
-
3
-
0
-
3
-
Composition
-
2, Attached, ExtraDeep, Oversized
-
Stories2,NWContemporary
-
Driveway,OnStreet
-
2
-
2025
-
Yes
-
CarChargingStation,DoublePaneWindows,HeatPump,SolarReady,Tankless
-
CementSiding, LapSiding
-
CrawlSpace
-
-
-
CrawlSpace
-
ConcretePerimeter
-
DoublePaneWindows,Vi
-
Commons, FrontYardLan
Features and Utilities
-
-
Cooktop, Dishwasher, Disposal, Island, Microwave, Pantry, Quartz, RangeHood, StainlessSteelAppliance, Tile
-
CeilingFan, EngineeredHardwood, GarageDoorOpener, HardwoodFloors, HighCeilings, PlumbedForCentralVacuum, Q
-
Fenced, Patio, Porch, Sprinkler, Yard
-
GarageonMain, WalkinShower
-
HeatPump
-
Gas, Tankless
-
ForcedAir, HeatPump
-
PublicSewer
-
Gas, Tankless
-
Electricity, Gas
Financial
-
0
-
1
-
-
-
-
Cash,Conventional,FHA,VALoan
-
04-17-2025
-
-
No
-
No
Comparable Information
-
-
267
-
273
-
-
Cash,Conventional,FHA,VALoan
-
$1,084,950
-
$1,049,950
-
-
Jan 09, 2026 14:56
Schools
Map
Listing courtesy of John L. Scott.
 The content relating to real estate for sale on this site comes in part from the IDX program of the RMLS of Portland, Oregon.
Real Estate listings held by brokerage firms other than this firm are marked with the RMLS logo, and
detailed information about these properties include the name of the listing's broker.
Listing content is copyright © 2019 RMLS of Portland, Oregon.
All information provided is deemed reliable but is not guaranteed and should be independently verified.
Krishna Realty data last checked: Jan 15, 2026 13:07 | Listing last modified Jan 09, 2026 14:56.
Some properties which appear for sale on this web site may subsequently have sold or may no longer be available.
The content relating to real estate for sale on this site comes in part from the IDX program of the RMLS of Portland, Oregon.
Real Estate listings held by brokerage firms other than this firm are marked with the RMLS logo, and
detailed information about these properties include the name of the listing's broker.
Listing content is copyright © 2019 RMLS of Portland, Oregon.
All information provided is deemed reliable but is not guaranteed and should be independently verified.
Krishna Realty data last checked: Jan 15, 2026 13:07 | Listing last modified Jan 09, 2026 14:56.
Some properties which appear for sale on this web site may subsequently have sold or may no longer be available.
Love this home?

Krishna Regupathy
Principal Broker
(503) 893-8874Priced to SEll!! Welcome to Creekside at Westview, Noyes Development’s BRAND NEW 65-Home Community in Bethany, conveniently nestled behind Westview High School. Floor plans range 2500 to 4,500 sf. Highlights include guest suites, 3-car garages, greenspace views, and daylight basements, ensuring a home tailored to every family’s needs. Move in for Holidays 2025! Stunning Gourmet Kitchen boasts a large island, quartz slab counters, pantry, butlers pantry, opening to spacious great room with soaring ceilings (10’ main, 9’ upper), tile floor to ceiling fireplace, built-ins, and extensive wood flooring. Guest suite/full bath on main. Step outside to a serene, covered patio with a low-maintenance usable and spacious yard. The luxury primary suite complemented by a huge upper level bonus room and spacious bedrooms. The home is filled with high-end amenities and upgrades, is Solar Ready and Zero Energy Ready, and holds Earth Advantage Platinum Certification. As a trusted local company, Noyes delivers high-performance homes that are Earth Advantage Platinum certified, Zero-Energy Ready, and exceed ENERGY STAR standards, all complemented by luxurious amenities and finishes. Noyes offers early buyers the exciting opportunity to customize & personalize their home. Collaborate with the talented interior design team to select finishes through a seamless, guided process at their in-house design center.
Similar Properties
Download our Mobile app
