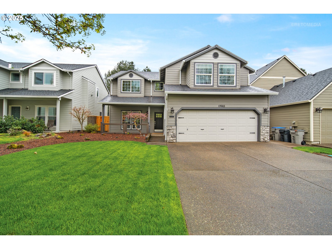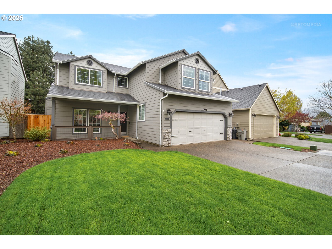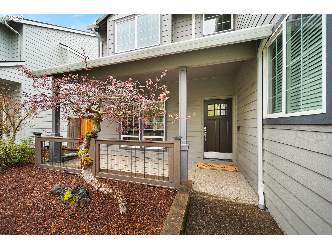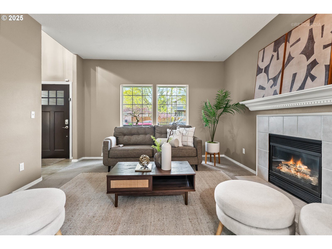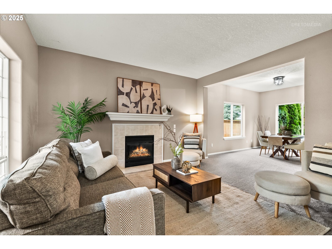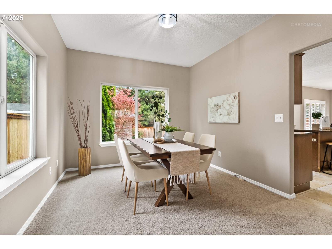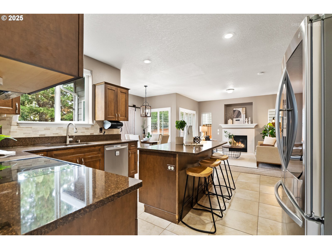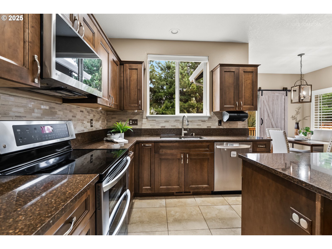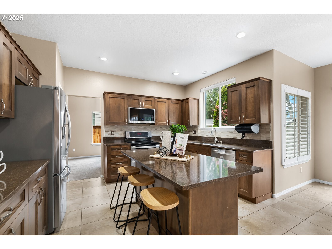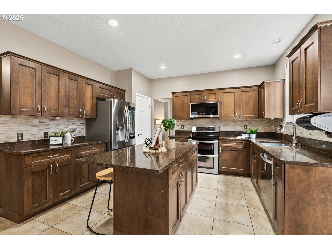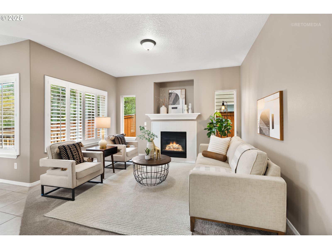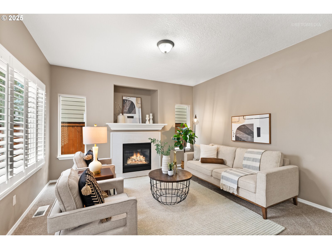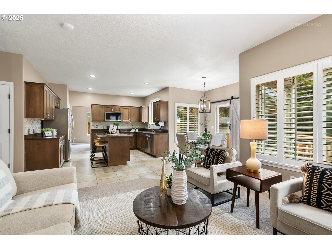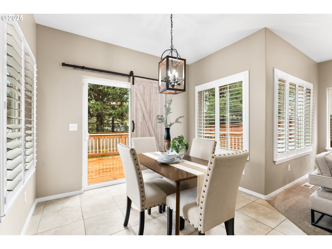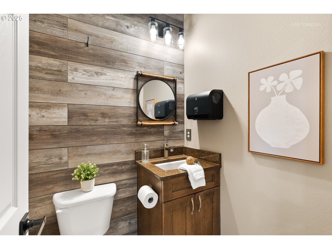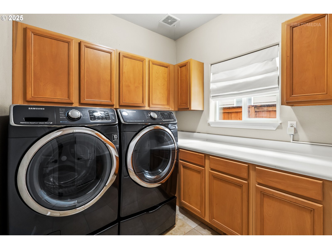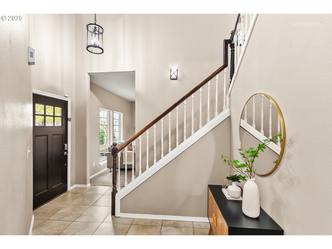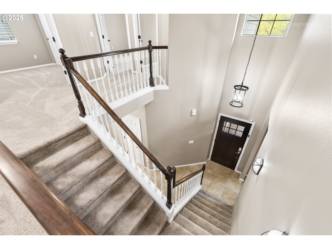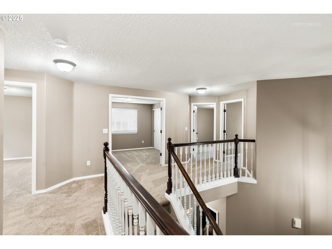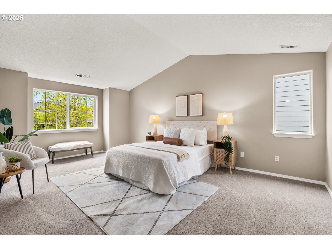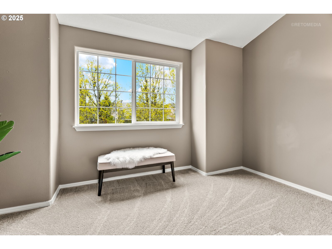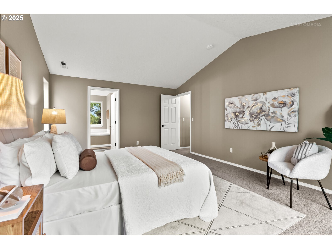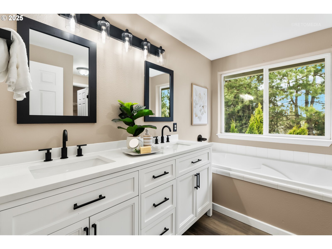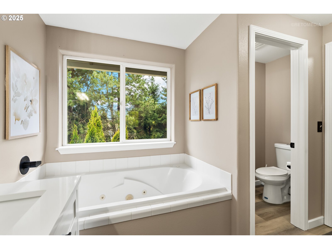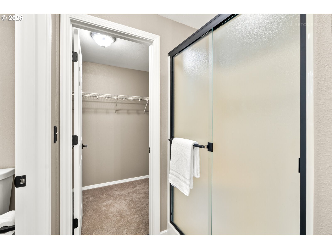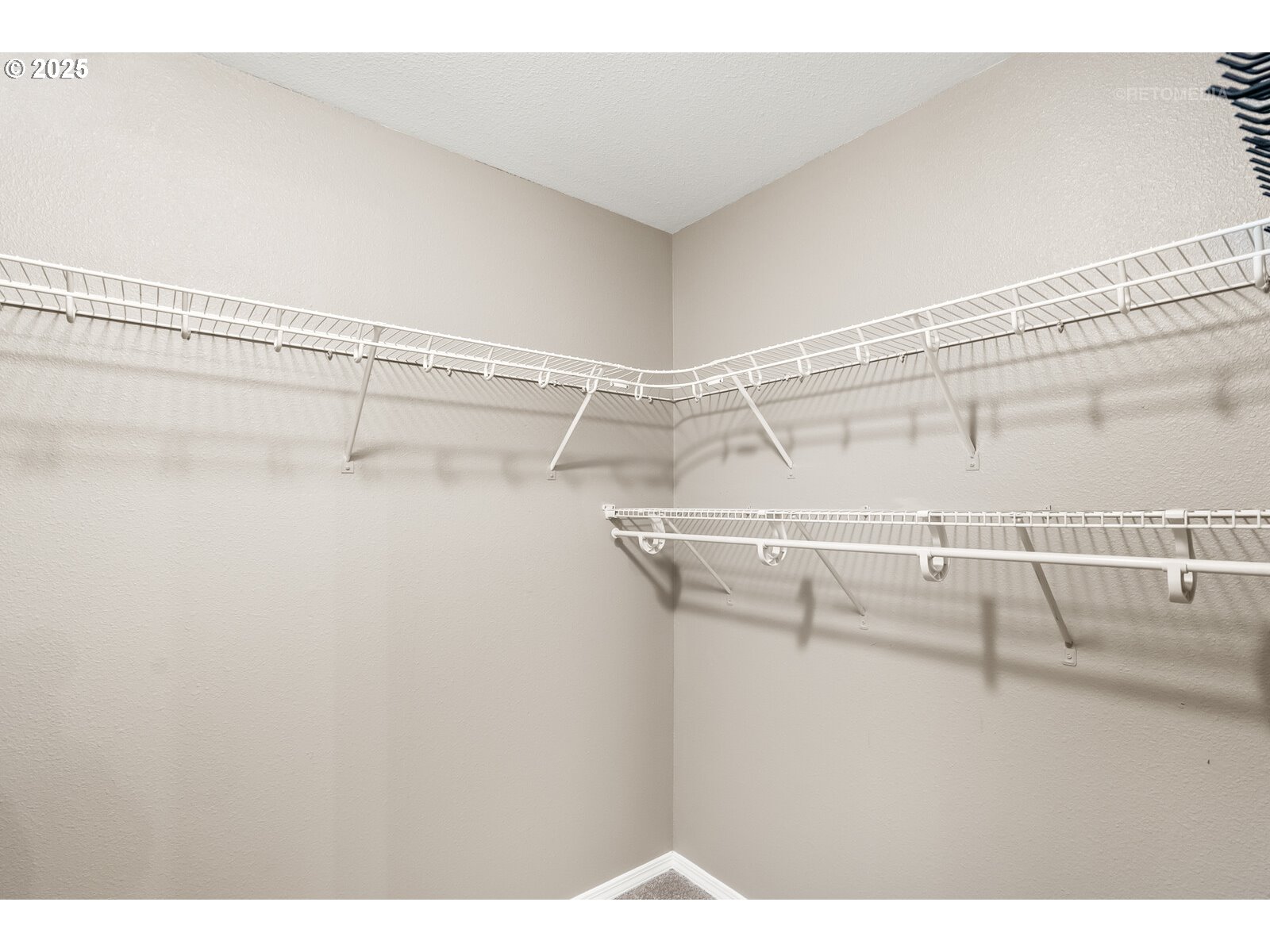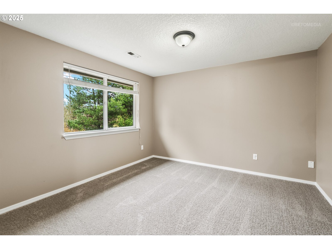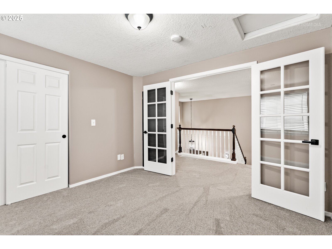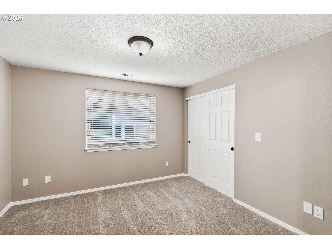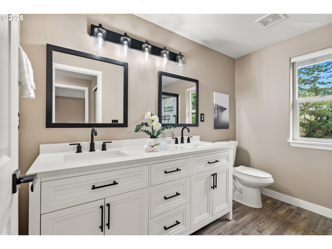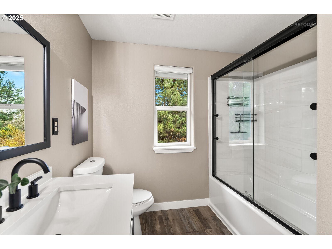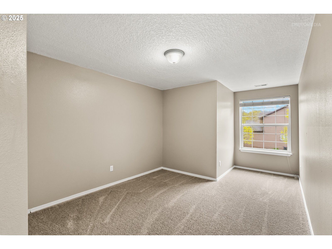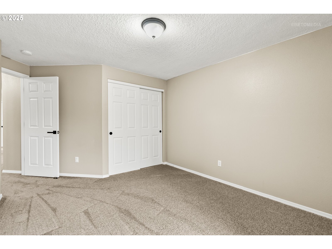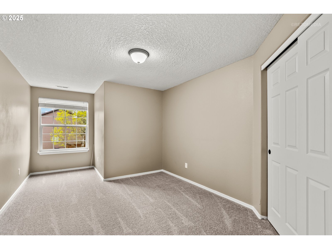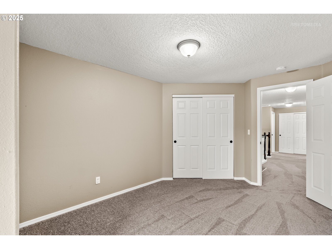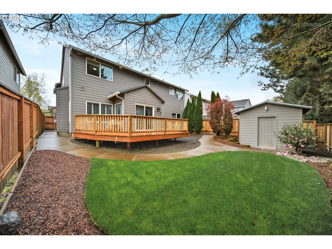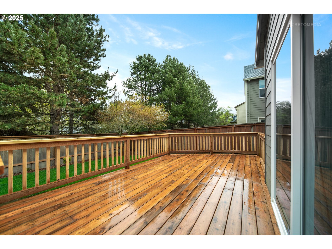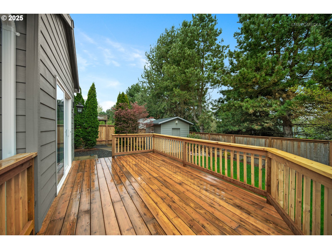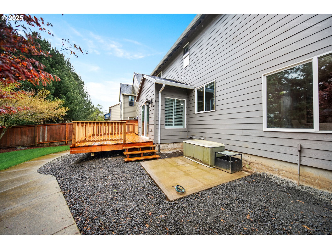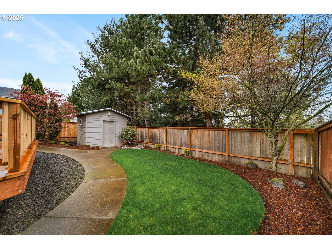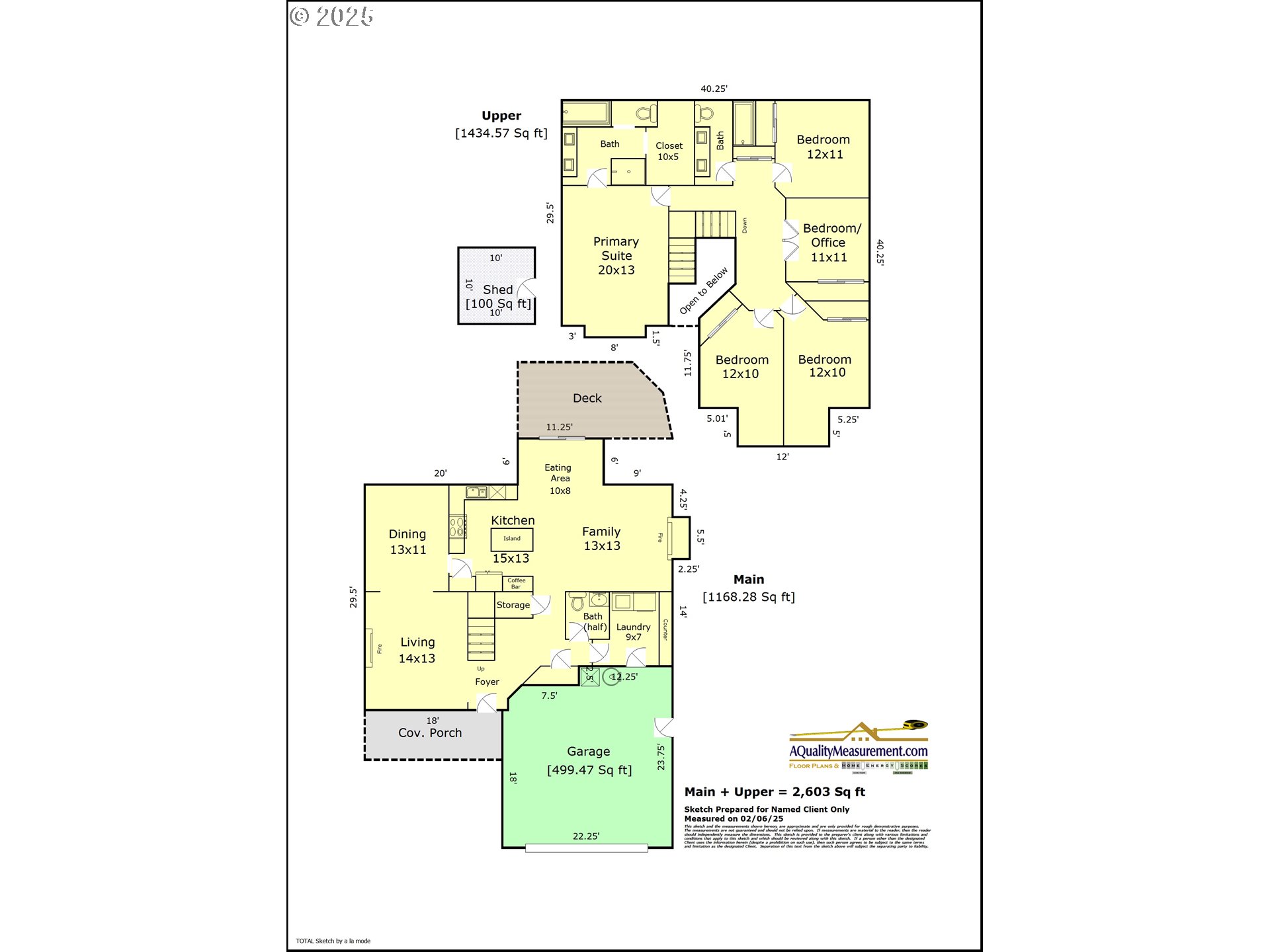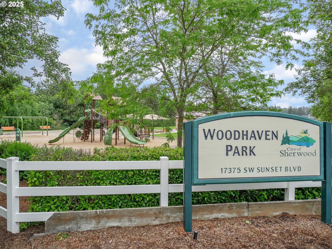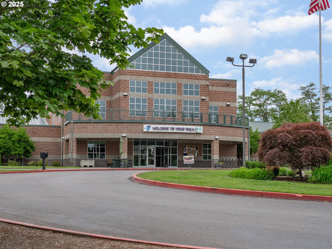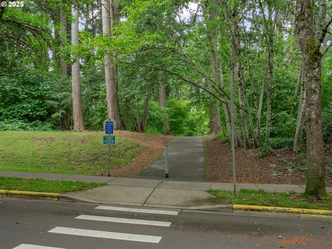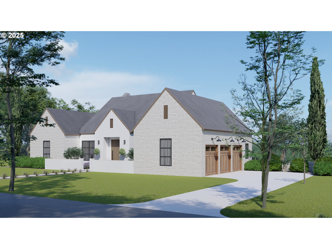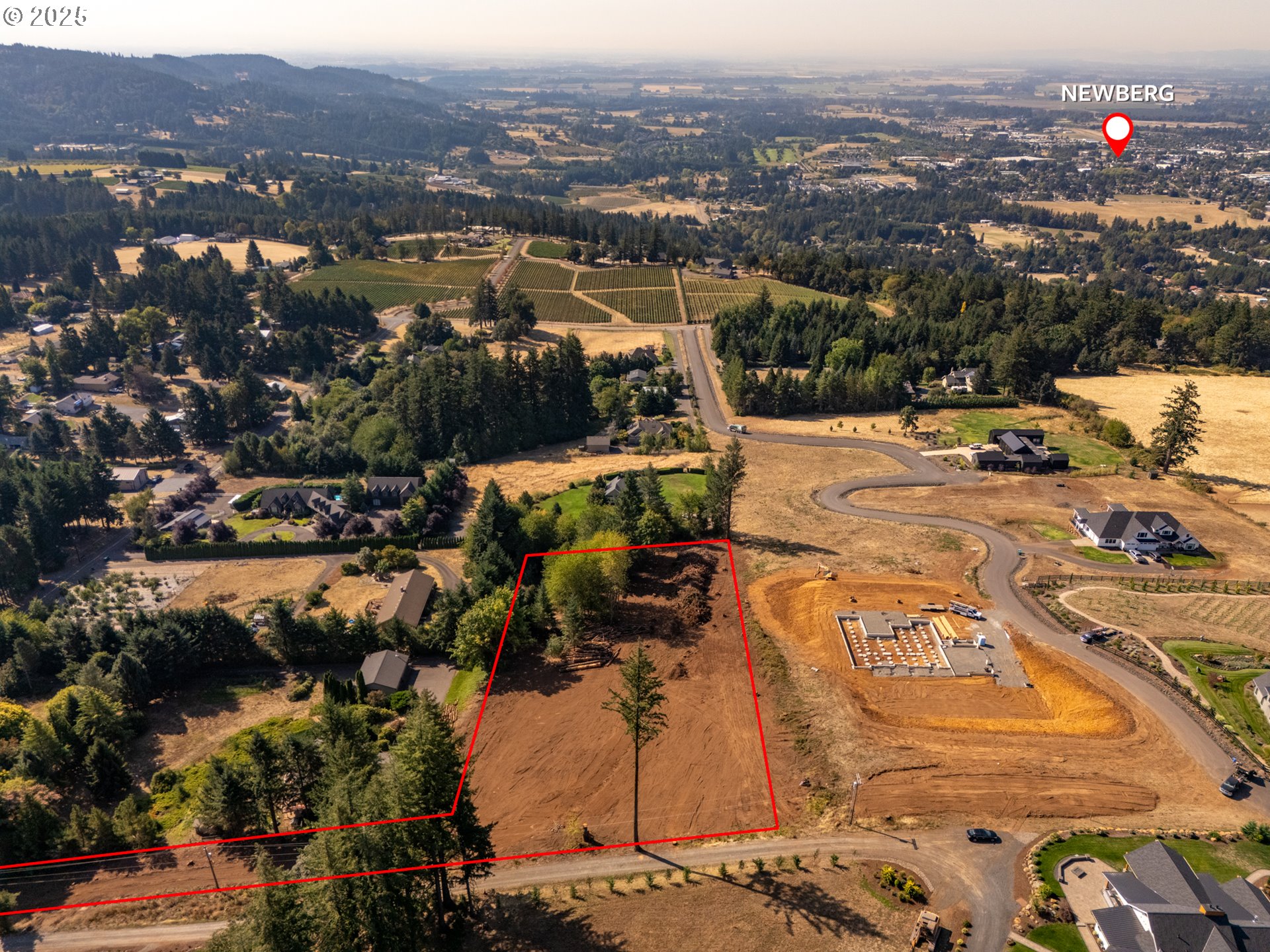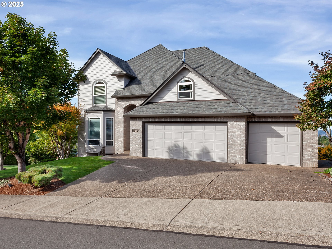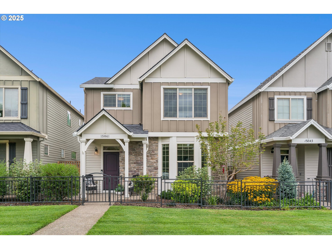17665 SW ELDER VIEW DR
Sherwood, 97140
-
5 Bed
-
2.5 Bath
-
2603 SqFt
-
4 DOM
-
Built: 2000
- Status: Active
$699,000
$699000
-
5 Bed
-
2.5 Bath
-
2603 SqFt
-
4 DOM
-
Built: 2000
- Status: Active
Love this home?

Krishna Regupathy
Principal Broker
(503) 893-8874Beautifully maintained and updated this 5-bedroom, 2.5-bath home offers space, comfort, and convenience. Fresh and move-in ready and just minutes to top rated schools, the YMCA, Woodhaven Park, and all Sherwood has to offer! Thoughtful updates throughout include a New roof, Gutters, and carpet (2024), Exterior paint (2020), Water heater (2019), Kitchen Updated, Furnace & A/C (2018) and more! The main floor features a 2-story foyer, 9 ft ceilings, open living and dining room with a gas fireplace. The spacious kitchen, features soft-close cabinetry, sleek quartz countertops, stainless steel appliances, a large island, tile backsplash, and pantry. Dining nook opens into the family room—complete with a second gas fireplace. Upstairs, you'll find a luxurious vaulted primary suite with dual vanity, jet tub, walk in shower, and walk in closet. Four additional bedrooms and updated hall bath with dual vanity and tiled bath/shower. Mature landscaping surrounds the exterior, fully fenced and landscaped backyard, equipped with front and back irrigation, a large entertaining deck, and a storage shed with electricity. Wired and plumbed for a hot tub. Additional features include a 2-car garage with an EV charging port and storage. No HOA!
Listing Provided Courtesy of David Caldwell, Real Broker
General Information
-
643446779
-
SingleFamilyResidence
-
4 DOM
-
5
-
5662.8 SqFt
-
2.5
-
2603
-
2000
-
-
Washington
-
R2091909
-
Middleton 9/10
-
Sherwood 8/10
-
Sherwood 8/10
-
Residential
-
SingleFamilyResidence
-
SHERWOOD MEADOWS, LOT 16, ACRES 0.13
Listing Provided Courtesy of David Caldwell, Real Broker
Krishna Realty data last checked: Aug 31, 2025 17:09 | Listing last modified Aug 29, 2025 09:54,
Source:

Download our Mobile app
Residence Information
-
1435
-
1168
-
0
-
2603
-
Floor Plan
-
2603
-
2/Gas
-
5
-
2
-
1
-
2.5
-
Composition
-
2, Attached
-
Stories2,Traditional
-
Driveway,OnStreet
-
2
-
2000
-
No
-
-
CementSiding, CulturedStone
-
CrawlSpace
-
-
-
CrawlSpace
-
-
DoublePaneWindows,Vi
-
Features and Utilities
-
Fireplace
-
ConvectionOven, Dishwasher, Disposal, FreeStandingRange, Island, Microwave, Pantry, PlumbedForIceMaker, Quar
-
GarageDoorOpener, HighCeilings, JettedTub, Laundry, Quartz, TileFloor, VaultedCeiling, WalltoWallCarpet, Was
-
Deck, Fenced, Porch, Sprinkler, ToolShed, Yard
-
GarageonMain, UtilityRoomOnMain
-
CentralAir
-
Gas
-
ForcedAir
-
PublicSewer
-
Gas
-
Gas
Financial
-
6048.57
-
0
-
-
-
-
Cash,Conventional,FHA,VALoan
-
08-25-2025
-
-
No
-
No
Comparable Information
-
-
4
-
6
-
-
Cash,Conventional,FHA,VALoan
-
$699,000
-
$699,000
-
-
Aug 29, 2025 09:54
Schools
Map
Listing courtesy of Real Broker.
 The content relating to real estate for sale on this site comes in part from the IDX program of the RMLS of Portland, Oregon.
Real Estate listings held by brokerage firms other than this firm are marked with the RMLS logo, and
detailed information about these properties include the name of the listing's broker.
Listing content is copyright © 2019 RMLS of Portland, Oregon.
All information provided is deemed reliable but is not guaranteed and should be independently verified.
Krishna Realty data last checked: Aug 31, 2025 17:09 | Listing last modified Aug 29, 2025 09:54.
Some properties which appear for sale on this web site may subsequently have sold or may no longer be available.
The content relating to real estate for sale on this site comes in part from the IDX program of the RMLS of Portland, Oregon.
Real Estate listings held by brokerage firms other than this firm are marked with the RMLS logo, and
detailed information about these properties include the name of the listing's broker.
Listing content is copyright © 2019 RMLS of Portland, Oregon.
All information provided is deemed reliable but is not guaranteed and should be independently verified.
Krishna Realty data last checked: Aug 31, 2025 17:09 | Listing last modified Aug 29, 2025 09:54.
Some properties which appear for sale on this web site may subsequently have sold or may no longer be available.
Love this home?

Krishna Regupathy
Principal Broker
(503) 893-8874Beautifully maintained and updated this 5-bedroom, 2.5-bath home offers space, comfort, and convenience. Fresh and move-in ready and just minutes to top rated schools, the YMCA, Woodhaven Park, and all Sherwood has to offer! Thoughtful updates throughout include a New roof, Gutters, and carpet (2024), Exterior paint (2020), Water heater (2019), Kitchen Updated, Furnace & A/C (2018) and more! The main floor features a 2-story foyer, 9 ft ceilings, open living and dining room with a gas fireplace. The spacious kitchen, features soft-close cabinetry, sleek quartz countertops, stainless steel appliances, a large island, tile backsplash, and pantry. Dining nook opens into the family room—complete with a second gas fireplace. Upstairs, you'll find a luxurious vaulted primary suite with dual vanity, jet tub, walk in shower, and walk in closet. Four additional bedrooms and updated hall bath with dual vanity and tiled bath/shower. Mature landscaping surrounds the exterior, fully fenced and landscaped backyard, equipped with front and back irrigation, a large entertaining deck, and a storage shed with electricity. Wired and plumbed for a hot tub. Additional features include a 2-car garage with an EV charging port and storage. No HOA!
Similar Properties
Download our Mobile app
