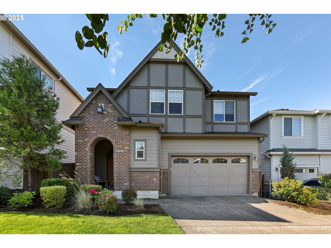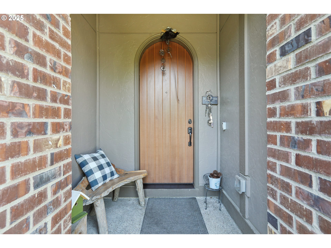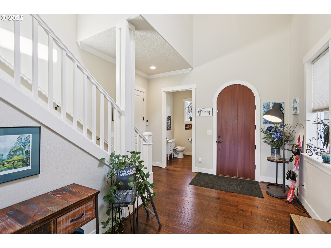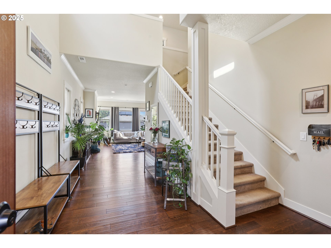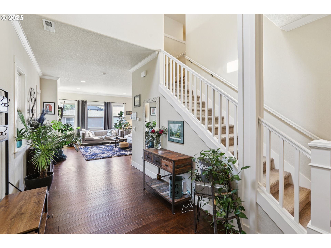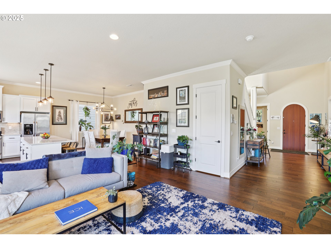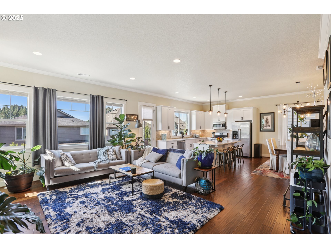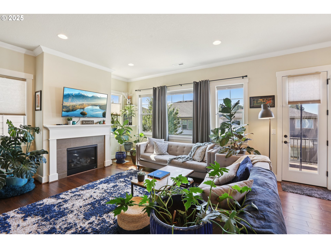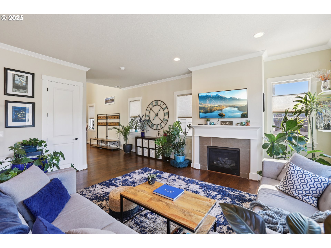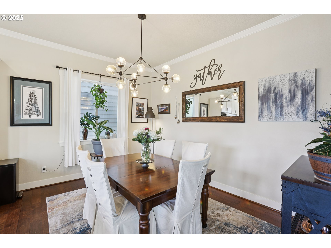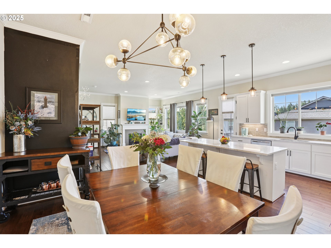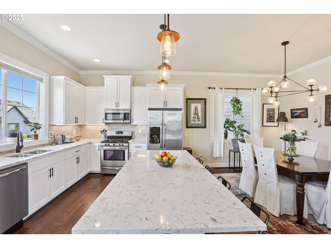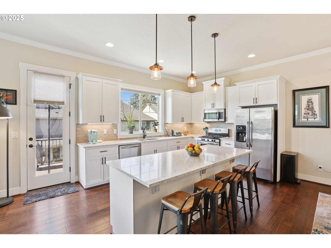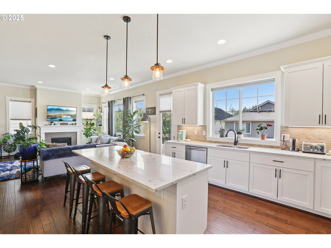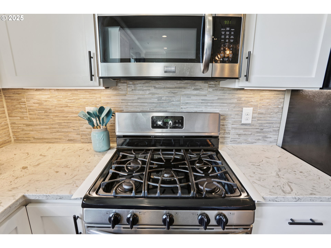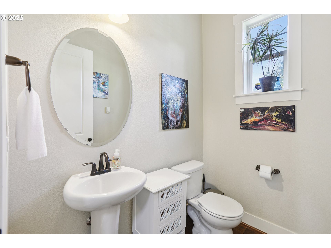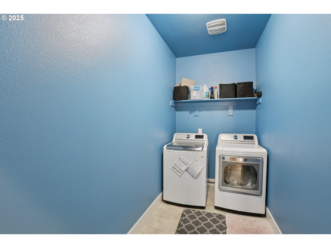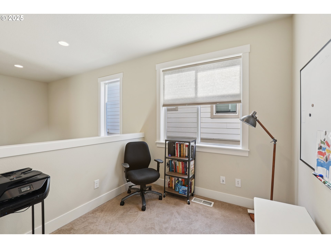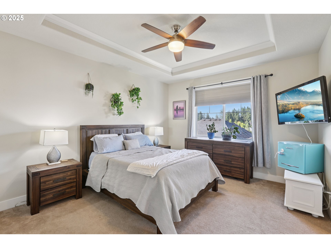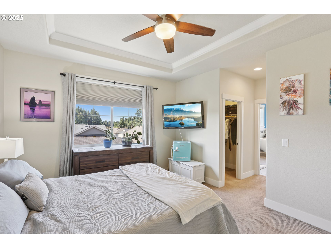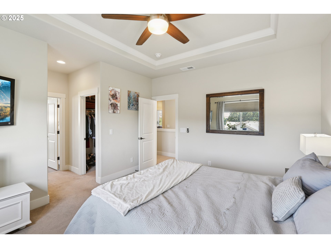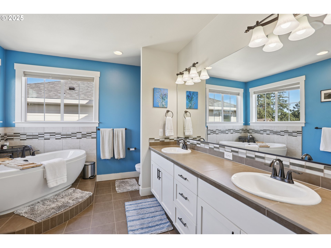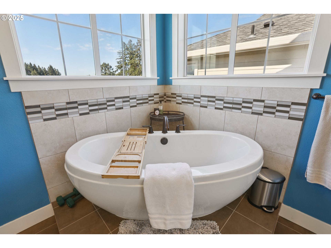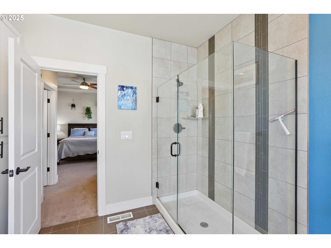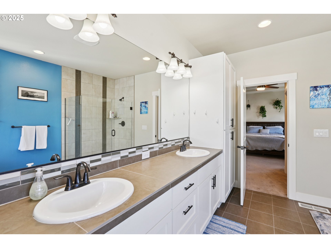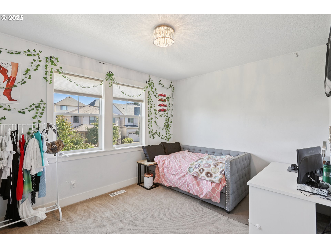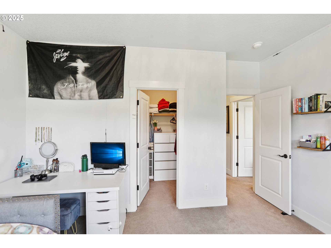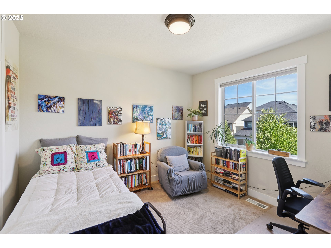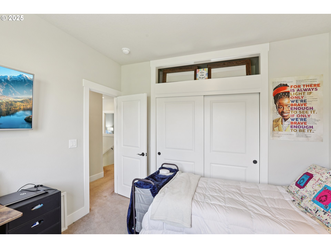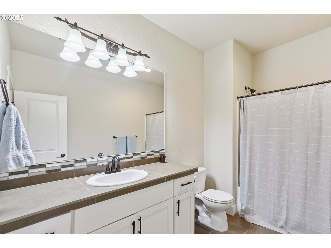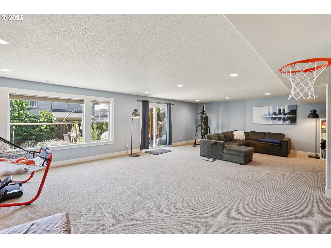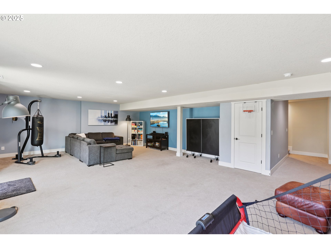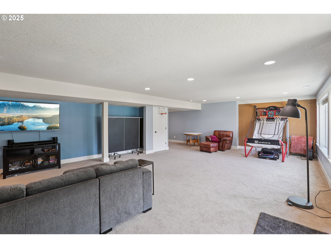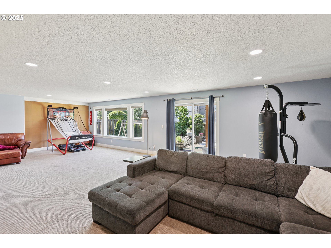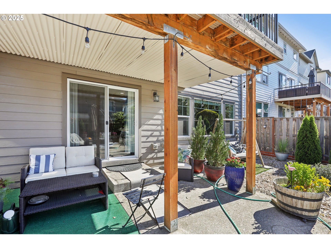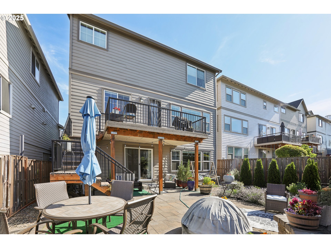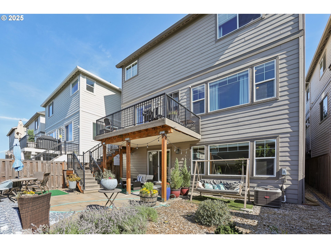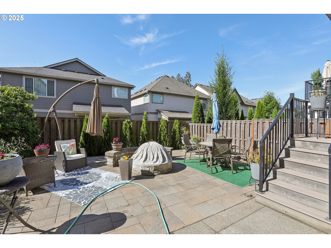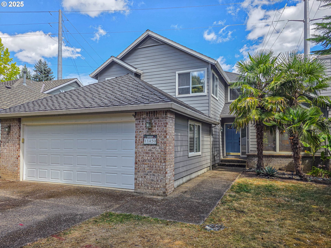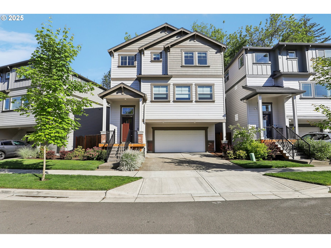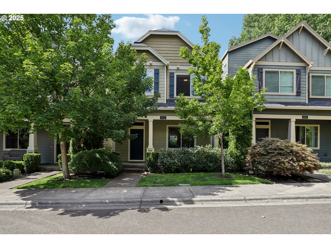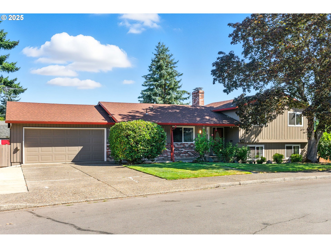$745000
Price cut: $30K (08-13-2025)
-
3 Bed
-
2.5 Bath
-
2877 SqFt
-
41 DOM
-
Built: 2016
- Status: Active
Love this home?

Krishna Regupathy
Principal Broker
(503) 893-8874Tucked into the heart of the highly desirable River Terrace community, this beautifully designed English-style daylight basement home offers the perfect blend of style, space, and convenience. Located in a walkable neighborhood with access to a community pool, gym, parks, and trails, located in top-rated Beaverton schools. Step inside to a light-filled, open-concept floor plan with soaring 10-foot ceilings and expansive windows that flood the home with natural light. The main level features elegant hardwood floors and a dramatic great room anchored by a gourmet kitchen with a stunning granite island, stainless steel appliances, a walk-in pantry, and plenty of space for cooking and entertaining.Upstairs, the luxurious primary suite offers two spacious walk-in closets and a spa-inspired bathroom with a soaking tub, walk-in shower, and dual vanities. A versatile loft provides the perfect space for a home office or play area, while two additional bedrooms, a full bathroom, and a laundry room round out the upper level.The large daylight basement adds incredible flexibility—ideal for a media room, guest suite, gym, or hobby space. Enjoy the beautifully updated backyard designed for minimal maintenance, offering a private retreat with room to relax and unwind.Just minutes from New Seasons Market, shopping, dining, and more, this home is a rare find in one of Beaverton’s most sought-after neighborhoods.
Listing Provided Courtesy of Whitney Parker, Redfin
General Information
-
586743051
-
SingleFamilyResidence
-
41 DOM
-
3
-
4356 SqFt
-
2.5
-
2877
-
2016
-
-
Washington
-
R2196408
-
Scholls Hts
-
Conestoga
-
Mountainside 6/10
-
Residential
-
SingleFamilyResidence
-
RIVER TERRACE NORTHWEST, LOT 99, ACRES 0.10
Listing Provided Courtesy of Whitney Parker, Redfin
Krishna Realty data last checked: Aug 14, 2025 18:44 | Listing last modified Aug 13, 2025 11:41,
Source:

Download our Mobile app
Similar Properties
Download our Mobile app
