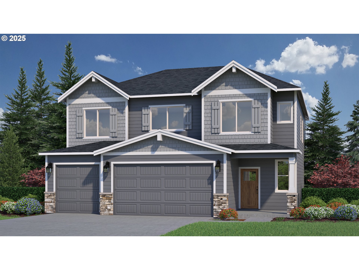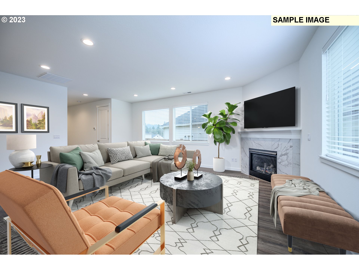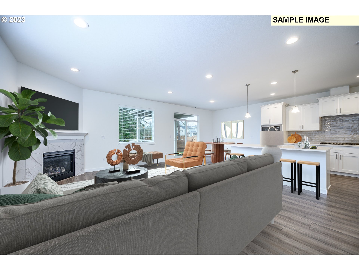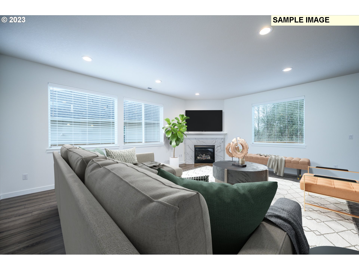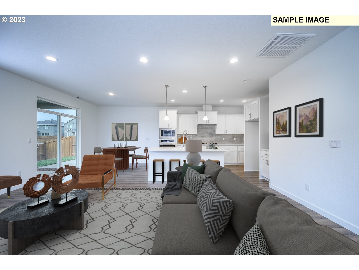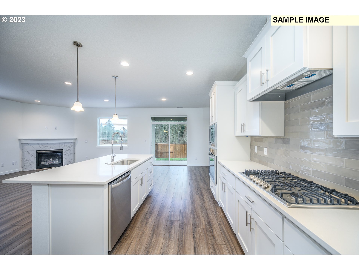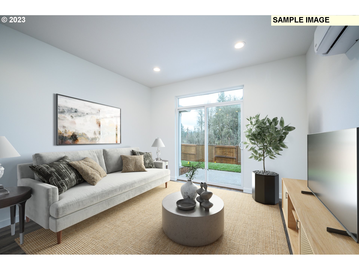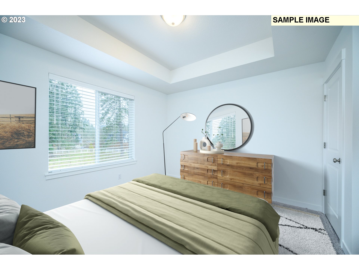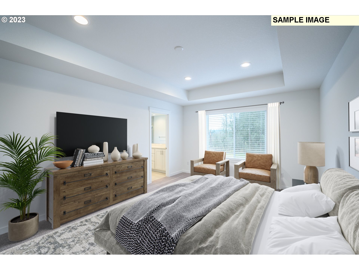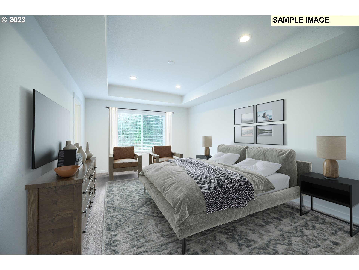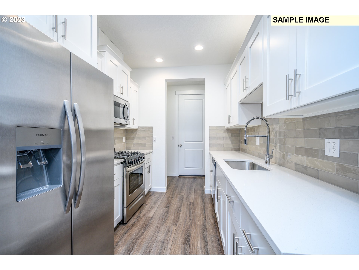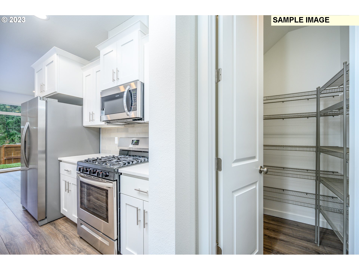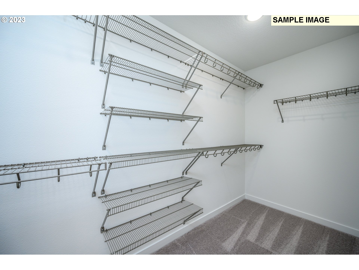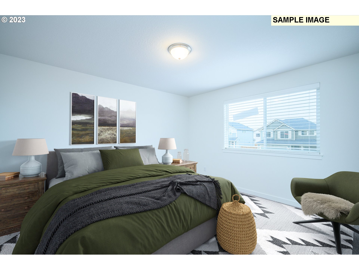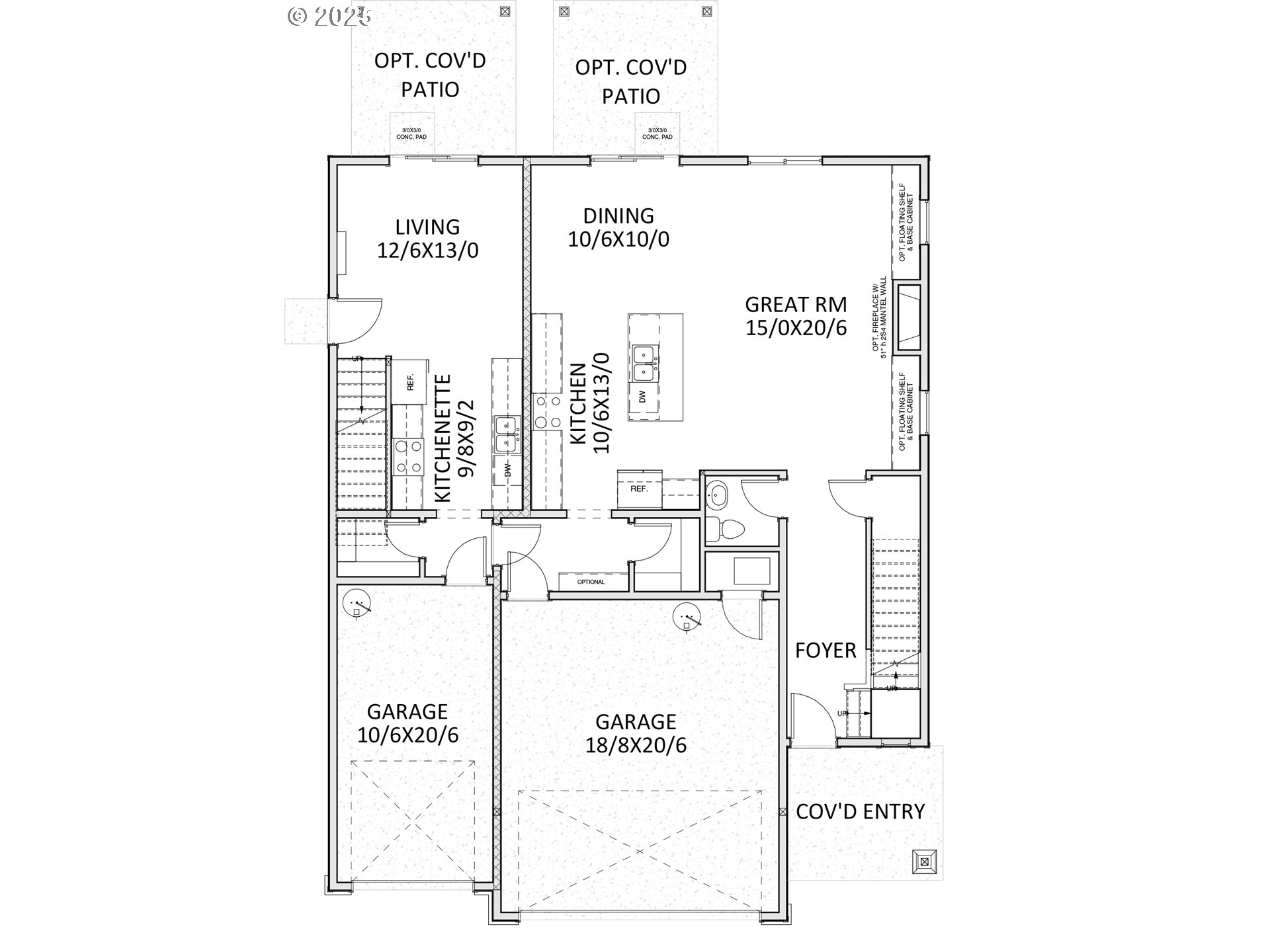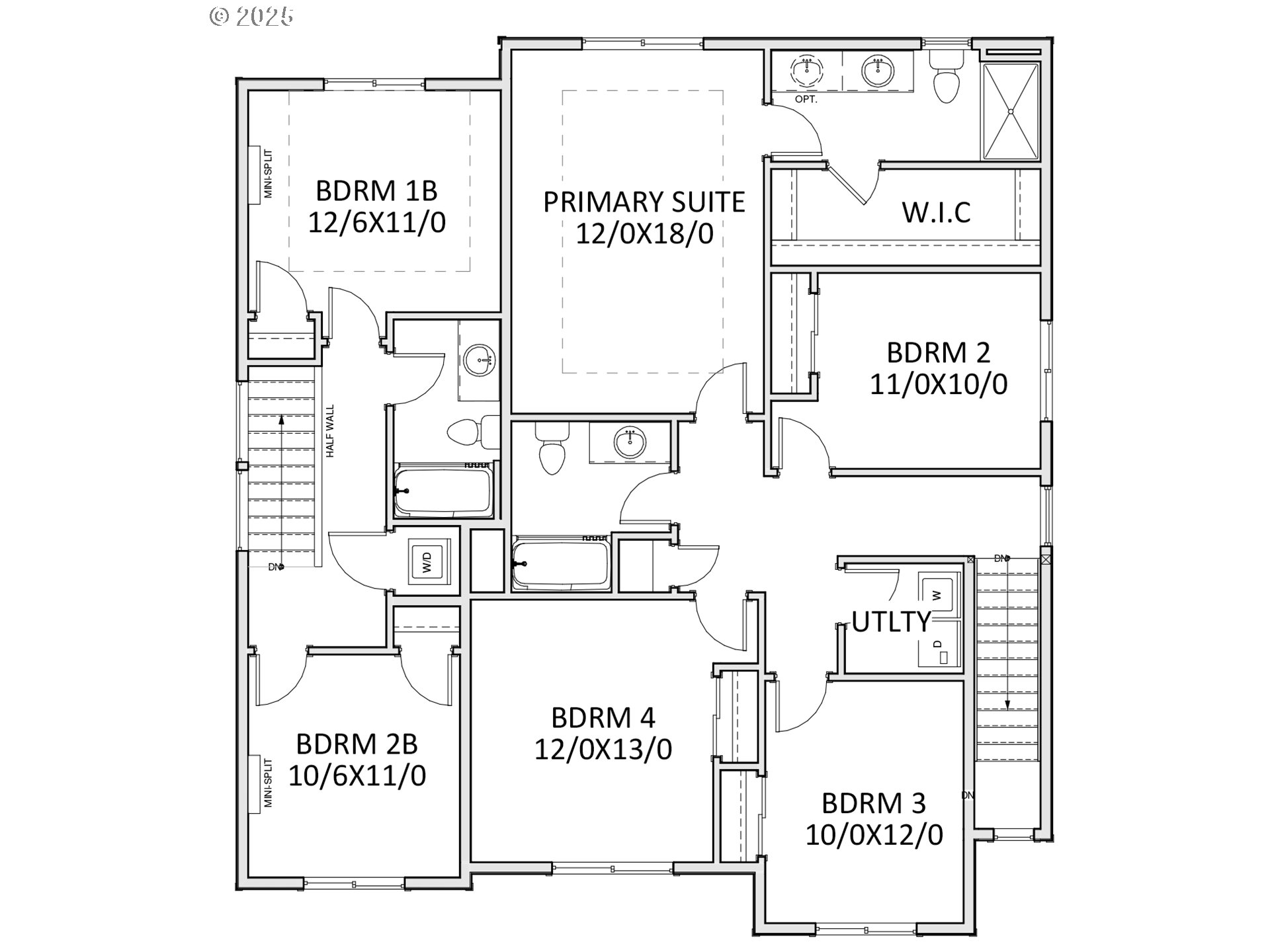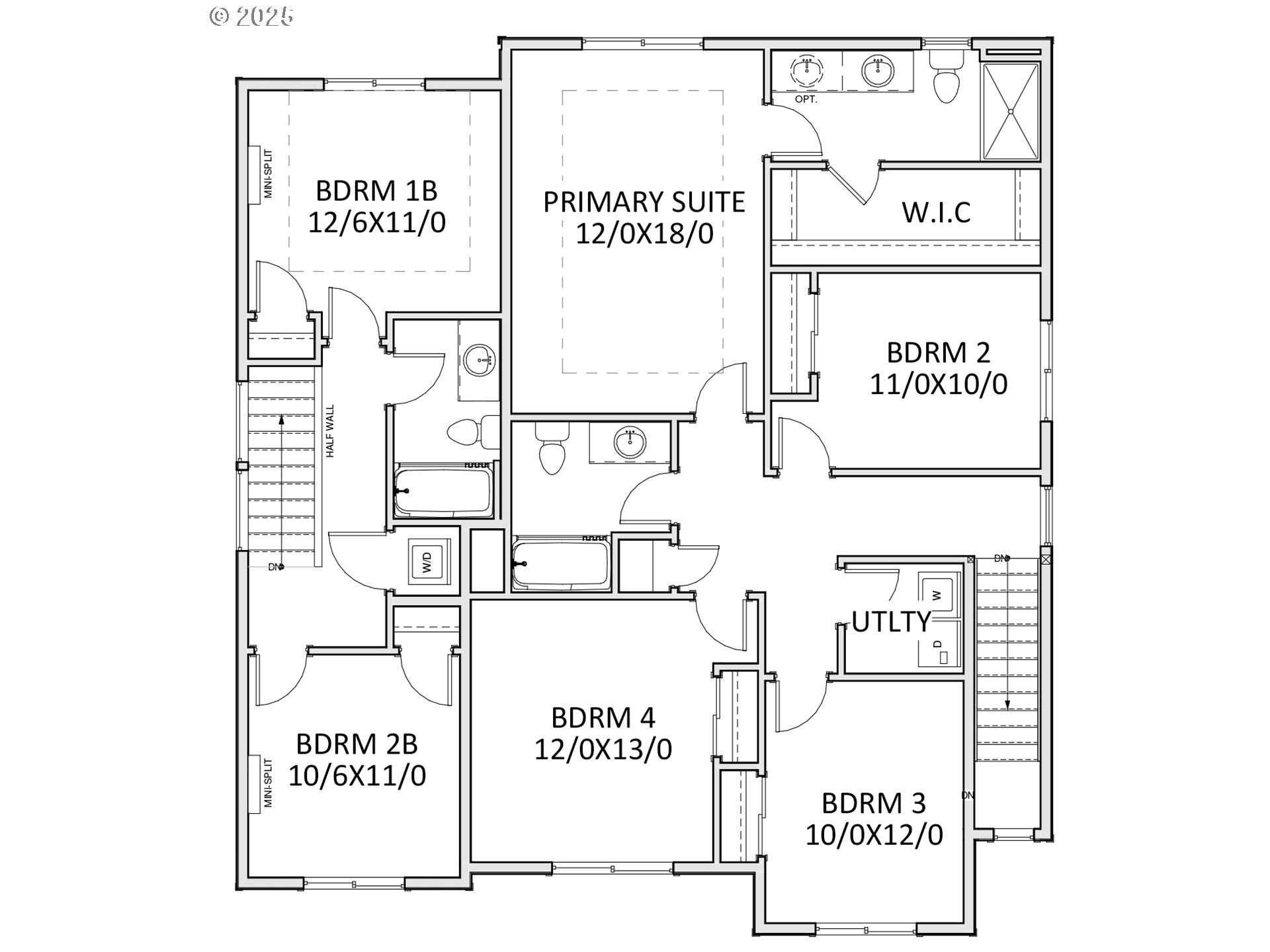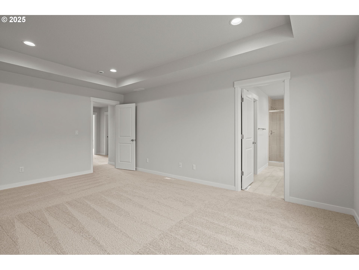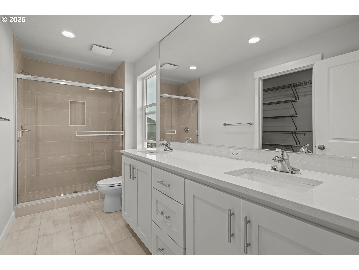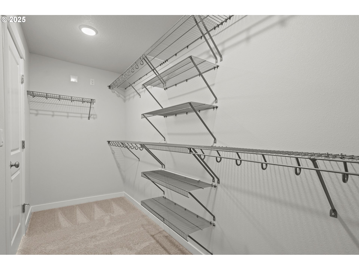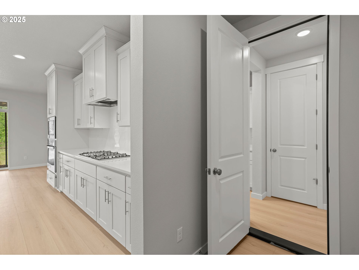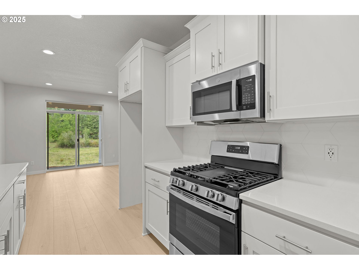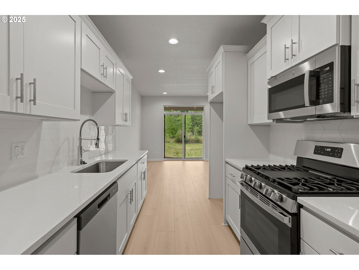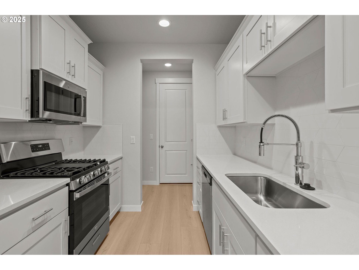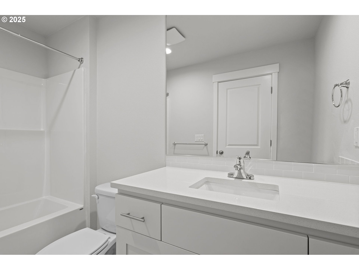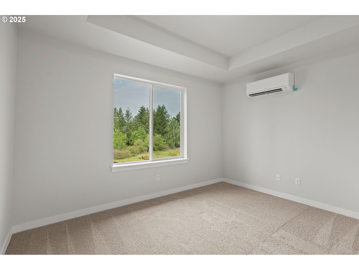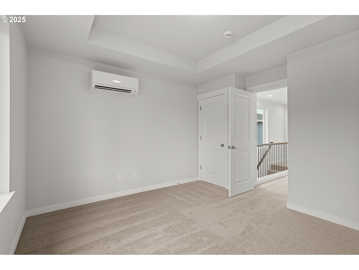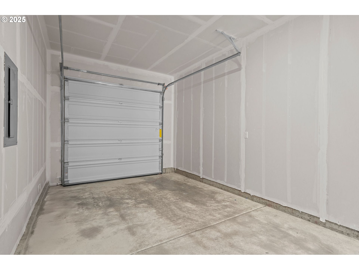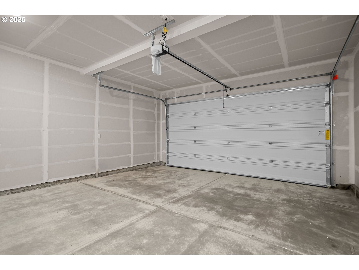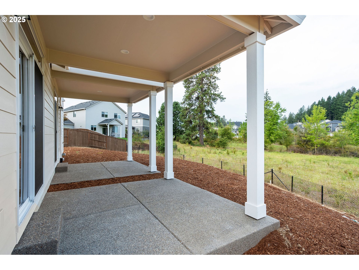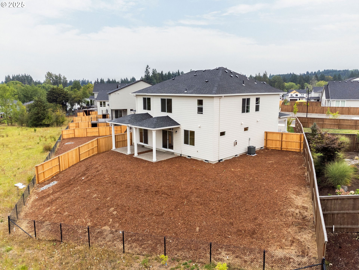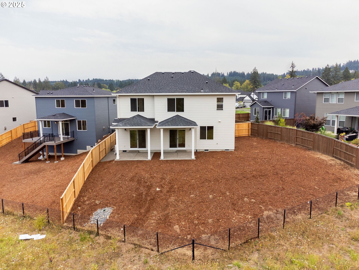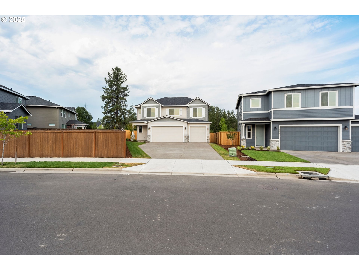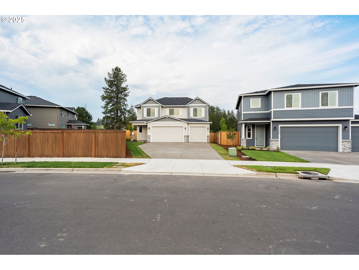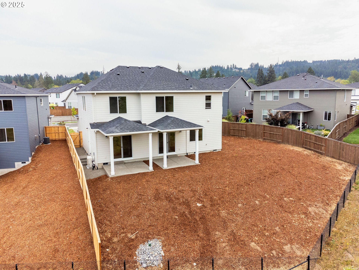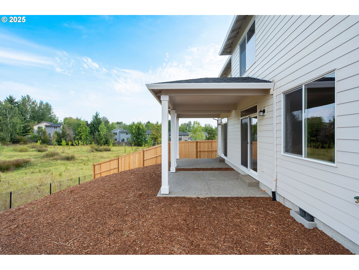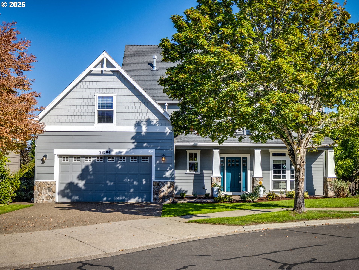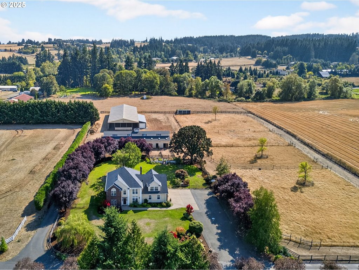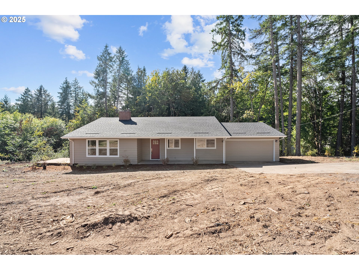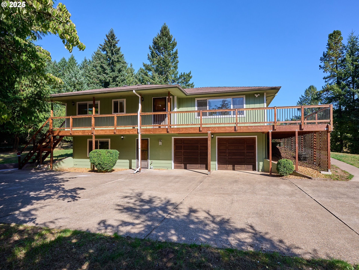17413 SW ATFALATI LN 46
Sherwood, 97140
-
6 Bed
-
3.5 Bath
-
2824 SqFt
-
194 DOM
-
Built: 2025
- Status: Pending
$824,960
Price cut: $10K (08-28-2025)
$824960
Price cut: $10K (08-28-2025)
-
6 Bed
-
3.5 Bath
-
2824 SqFt
-
194 DOM
-
Built: 2025
- Status: Pending
Love this home?

Krishna Regupathy
Principal Broker
(503) 893-8874Discover The 2824—one of our newest floor plans—designed with a full secondary living space for multigenerational living or giving guests their own private retreat. This suite features a separate side entrance, its own kitchen and living area, two upstairs bedrooms with a full bath, and even a dedicated garage, all connected to the main home by a fire-rated interior door for privacy. In the main residence, an open great room filled with natural light centers around a cozy fireplace, with an optional covered patio to extend everyday living outdoors. The kitchen showcases a large island with slab countertops, an undermount sink, and classic shaker cabinetry, while a two-car garage and covered entry make PNW commuting a breeze. Upstairs you’ll find three additional bedrooms, a hall bath, and a spacious primary suite. Located in Middlebrook within the desirable Sherwood School District, and with only 20 homes left in the community, now’s the time to see it—join us at the open house to experience the space, flow, and flexibility firsthand!
Listing Provided Courtesy of Davide Cook, Holt Homes Realty, LLC
General Information
-
788684841
-
SingleFamilyResidence
-
194 DOM
-
6
-
-
3.5
-
2824
-
2025
-
-
Washington
-
New Construction
-
Ridges
-
Sherwood 8/10
-
Sherwood 8/10
-
Residential
-
SingleFamilyResidence
-
Middlebrook Lot 46
Listing Provided Courtesy of Davide Cook, Holt Homes Realty, LLC
Krishna Realty data last checked: Sep 29, 2025 01:38 | Listing last modified Sep 22, 2025 11:08,
Source:

Download our Mobile app
Residence Information
-
1556
-
1268
-
0
-
2824
-
Floor Plan
-
2824
-
1/Gas
-
6
-
3
-
1
-
3.5
-
Composition,Shingle
-
3, Attached
-
Stories2,LiveWorkUnit
-
Driveway
-
2
-
2025
-
No
-
CarChargingStationReady,SolarReady
-
CementSiding, LapSiding
-
CrawlSpace
-
-
-
CrawlSpace
-
ConcretePerimeter
-
VinylFrames
-
BasketballCourt, Comm
Features and Utilities
-
Fireplace, GreatRoom
-
BuiltinOven, Cooktop, Dishwasher, Disposal, GasAppliances, Island, Microwave, Pantry, PlumbedForIceMaker, Qua
-
AccessoryDwellingUnit, HighCeilings, LaminateFlooring, Laundry, Quartz, WalltoWallCarpet
-
CoveredPatio, Fenced, OnSiteStormwaterManagement, Patio, Sprinkler, Yard
-
GarageonMain
-
AirConditioningReady
-
Electricity, ENERGYSTARQualifie
-
Ductless, ENERGYSTARQualifiedEquipment, ForcedAir95Plus
-
PublicSewer
-
Electricity, ENERGYSTARQualifiedEquipment
-
Electricity, Gas
Financial
-
0
-
1
-
-
85 / Month
-
-
Cash,Conventional,FHA,VALoan
-
03-12-2025
-
-
No
-
No
Comparable Information
-
09-22-2025
-
194
-
194
-
-
Cash,Conventional,FHA,VALoan
-
$872,885
-
$824,960
-
-
Sep 22, 2025 11:08
Schools
Map
Listing courtesy of Holt Homes Realty, LLC.
 The content relating to real estate for sale on this site comes in part from the IDX program of the RMLS of Portland, Oregon.
Real Estate listings held by brokerage firms other than this firm are marked with the RMLS logo, and
detailed information about these properties include the name of the listing's broker.
Listing content is copyright © 2019 RMLS of Portland, Oregon.
All information provided is deemed reliable but is not guaranteed and should be independently verified.
Krishna Realty data last checked: Sep 29, 2025 01:38 | Listing last modified Sep 22, 2025 11:08.
Some properties which appear for sale on this web site may subsequently have sold or may no longer be available.
The content relating to real estate for sale on this site comes in part from the IDX program of the RMLS of Portland, Oregon.
Real Estate listings held by brokerage firms other than this firm are marked with the RMLS logo, and
detailed information about these properties include the name of the listing's broker.
Listing content is copyright © 2019 RMLS of Portland, Oregon.
All information provided is deemed reliable but is not guaranteed and should be independently verified.
Krishna Realty data last checked: Sep 29, 2025 01:38 | Listing last modified Sep 22, 2025 11:08.
Some properties which appear for sale on this web site may subsequently have sold or may no longer be available.
Love this home?

Krishna Regupathy
Principal Broker
(503) 893-8874Discover The 2824—one of our newest floor plans—designed with a full secondary living space for multigenerational living or giving guests their own private retreat. This suite features a separate side entrance, its own kitchen and living area, two upstairs bedrooms with a full bath, and even a dedicated garage, all connected to the main home by a fire-rated interior door for privacy. In the main residence, an open great room filled with natural light centers around a cozy fireplace, with an optional covered patio to extend everyday living outdoors. The kitchen showcases a large island with slab countertops, an undermount sink, and classic shaker cabinetry, while a two-car garage and covered entry make PNW commuting a breeze. Upstairs you’ll find three additional bedrooms, a hall bath, and a spacious primary suite. Located in Middlebrook within the desirable Sherwood School District, and with only 20 homes left in the community, now’s the time to see it—join us at the open house to experience the space, flow, and flexibility firsthand!
