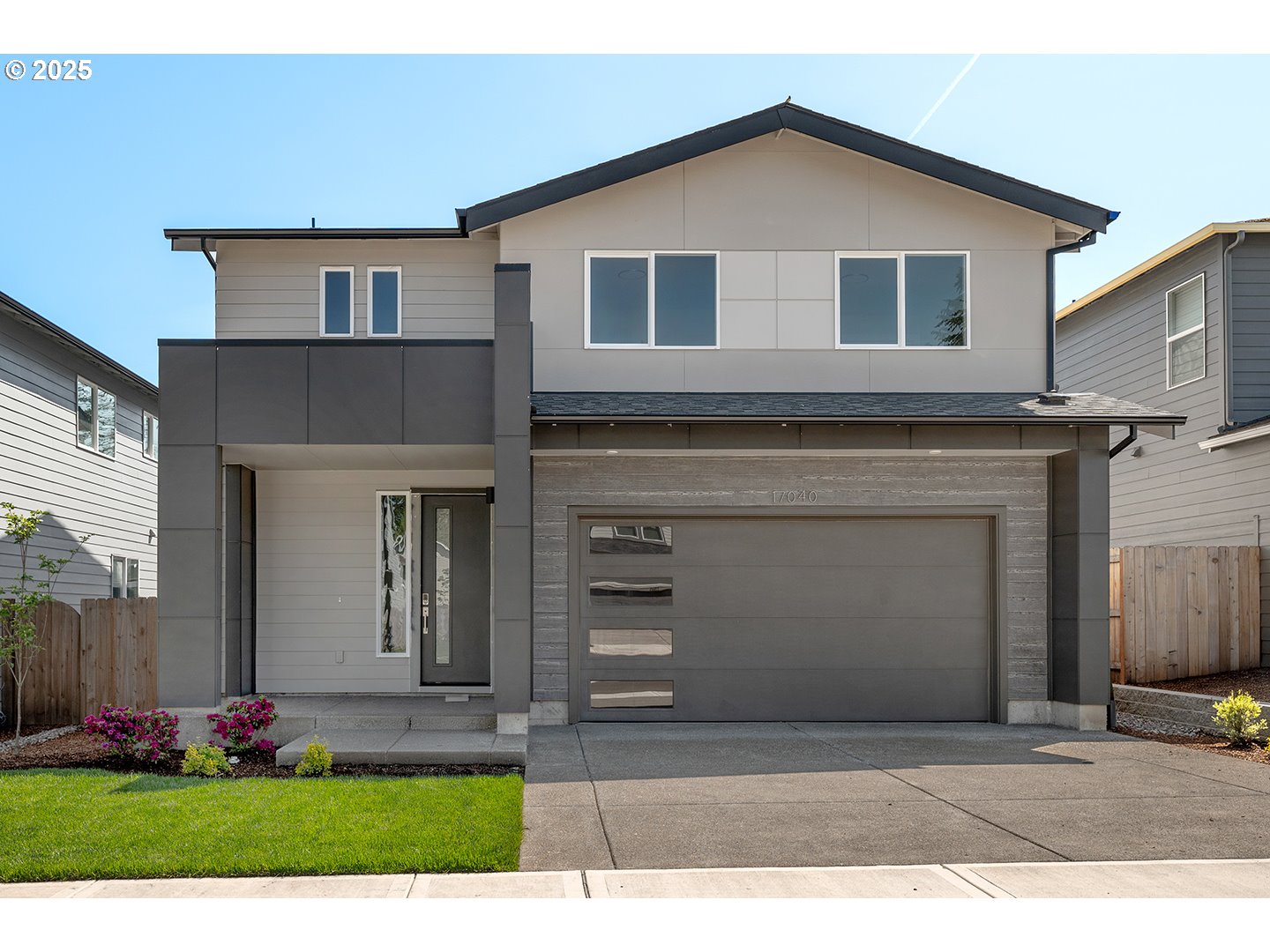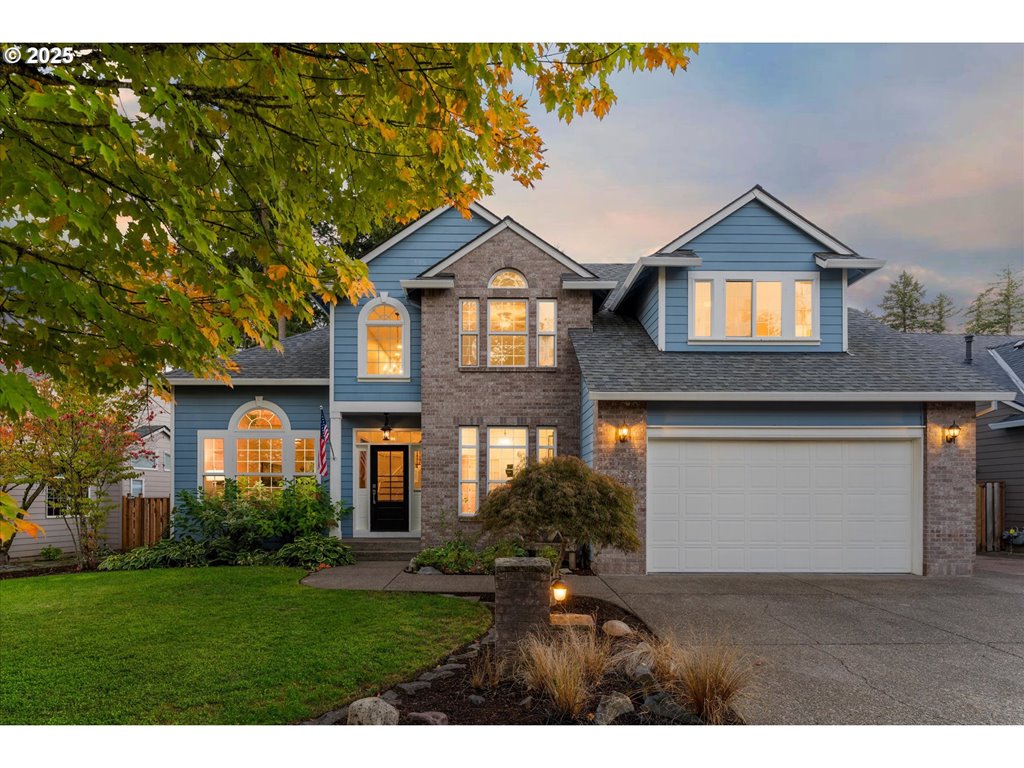$785750
-
5 Bed
-
3 Bath
-
2574 SqFt
-
1 DOM
-
Built: 2023
- Status: Off Market
Love this home?

Krishna Regupathy
Principal Broker
(503) 893-8874Welcome to a beautiful, shows like new, 5 bedroom, plus den and upstairs bonus room tucked into one of Sherwood’s most desirable neighborhoods. With its inviting curb appeal, thoughtful updates, and spacious floor plan, this residence offers the perfect blend of comfort and style. Step inside to find light-filled living spaces with soaring ceilings, warm finishes, and an open layout ideal for entertaining. The gourmet kitchen features modern SS appliances, ample counter space, quartz counters, walk-in pantry and a convenient island eating bar. A catch-all mud bench off the garage keeps everything tidy. The pocket office with built in desk is a surprising addition - but packs a punch for a homework center or secondary office! A cozy family room with a fireplace creates the perfect place to relax. Laminate floors throughout the main. Upstairs, the primary suite is a true retreat with a walk-in closet and spa-inspired ensuite, with double sinks, tiled shower and deep soaking tub. Additional bedrooms are generously sized, offering plenty of flexibility for guests, a home office, or hobbies. The loft is a favorite space for a secondary family room or teen hang out. Main floor full bedroom and bath offers guest room, multigenerational options or spacious private home office. Out back, enjoy a private yard with mature landscaping—perfect for summer gatherings, gardening, or simply unwinding. The backyard is certified Backyard Habitat landscaping and is on a Hydra wise professional watering system. Custom, motorized awning covers the patio. Lovely views of Parrot Mtn from your backyard/patio/dining and family room. Located minutes from Sherwood’s award-winning schools, charming Old Town, and wine country, this home provides both tranquility and convenience.
Listing Provided Courtesy of Kelly Asmus, Berkshire Hathaway HomeServices NW Real Estate
General Information
-
439198089
-
SingleFamilyResidence
-
1 DOM
-
5
-
5227.2 SqFt
-
3
-
2574
-
2023
-
-
Washington
-
R2227318
-
Ridges
-
Sherwood 8/10
-
Sherwood 8/10
-
Residential
-
SingleFamilyResidence
-
RIVERSIDE AT CEDAR CREEK, LOT 5, ACRES 0.12
Listing Provided Courtesy of Kelly Asmus, Berkshire Hathaway HomeServices NW Real Estate
Krishna Realty data last checked: Oct 28, 2025 16:04 | Listing last modified Oct 03, 2025 09:55,
Source:

Download our Mobile app
Similar Properties
Download our Mobile app




