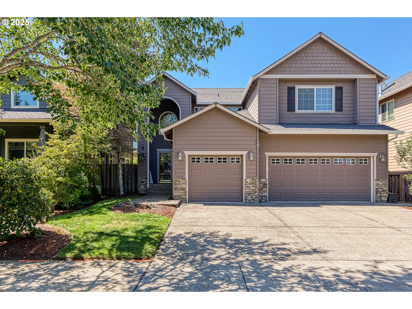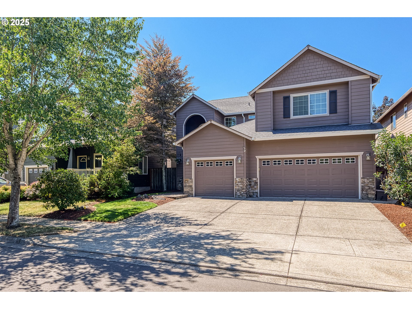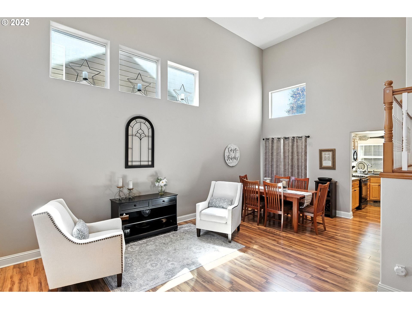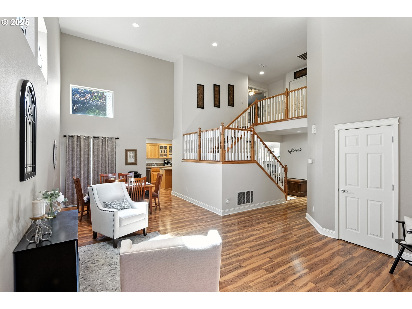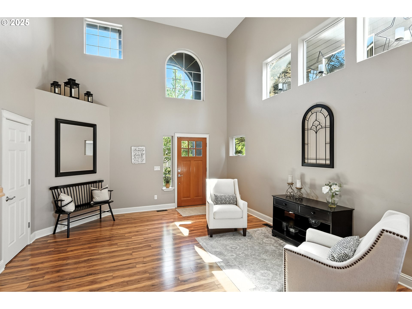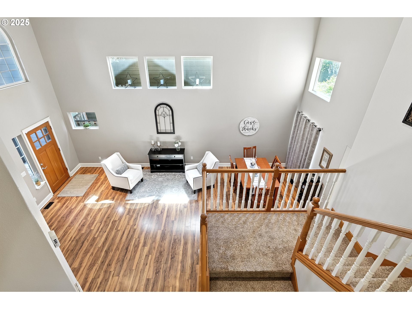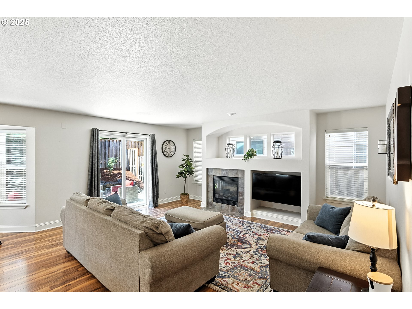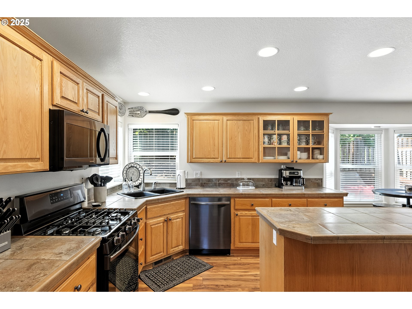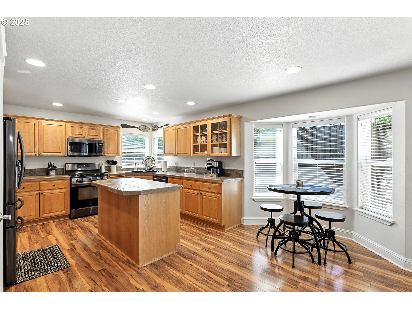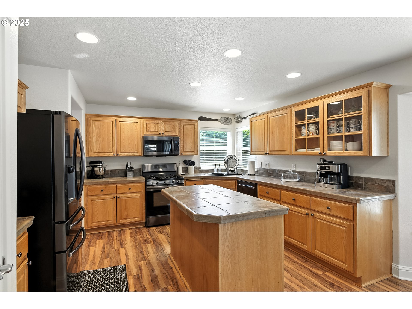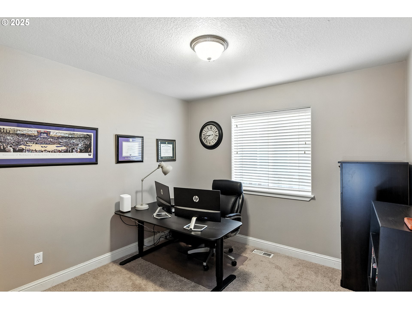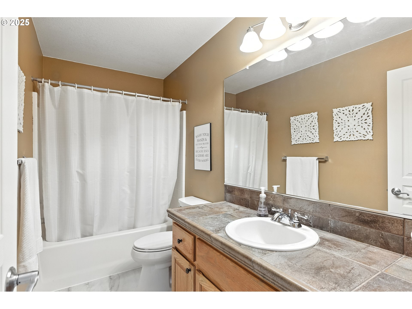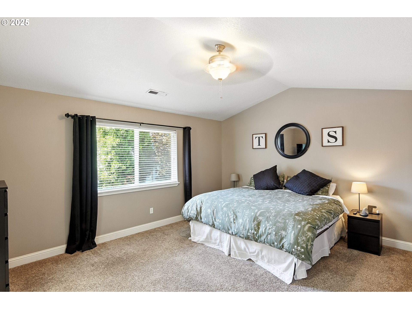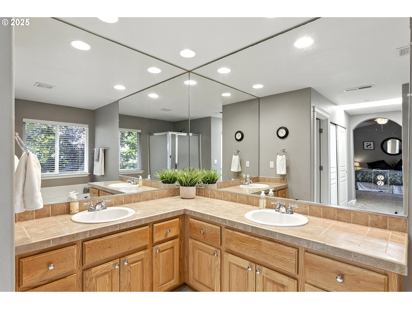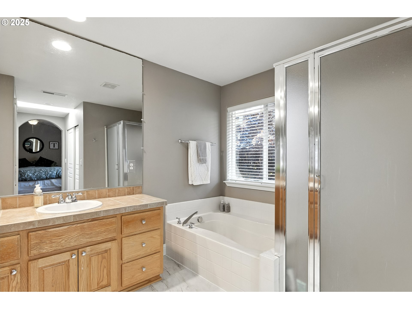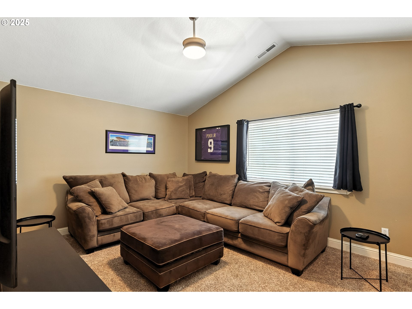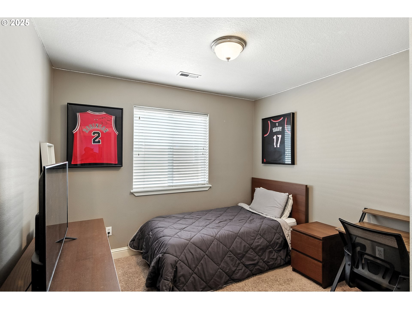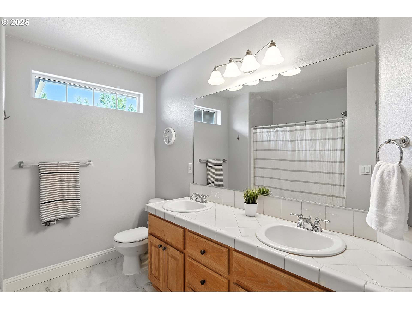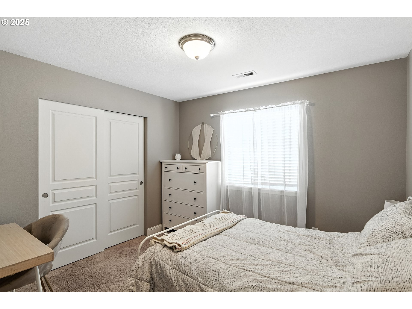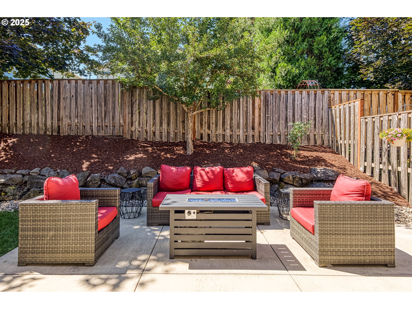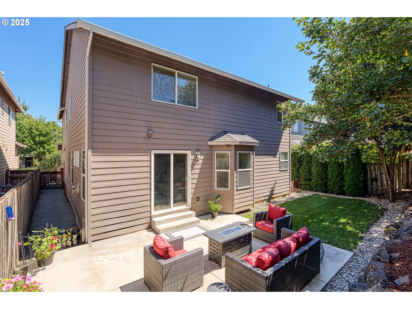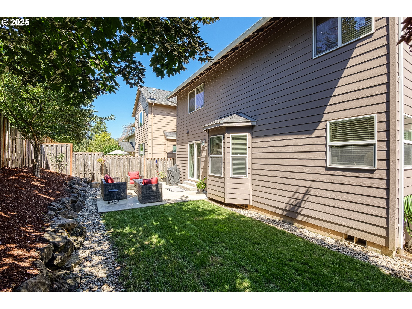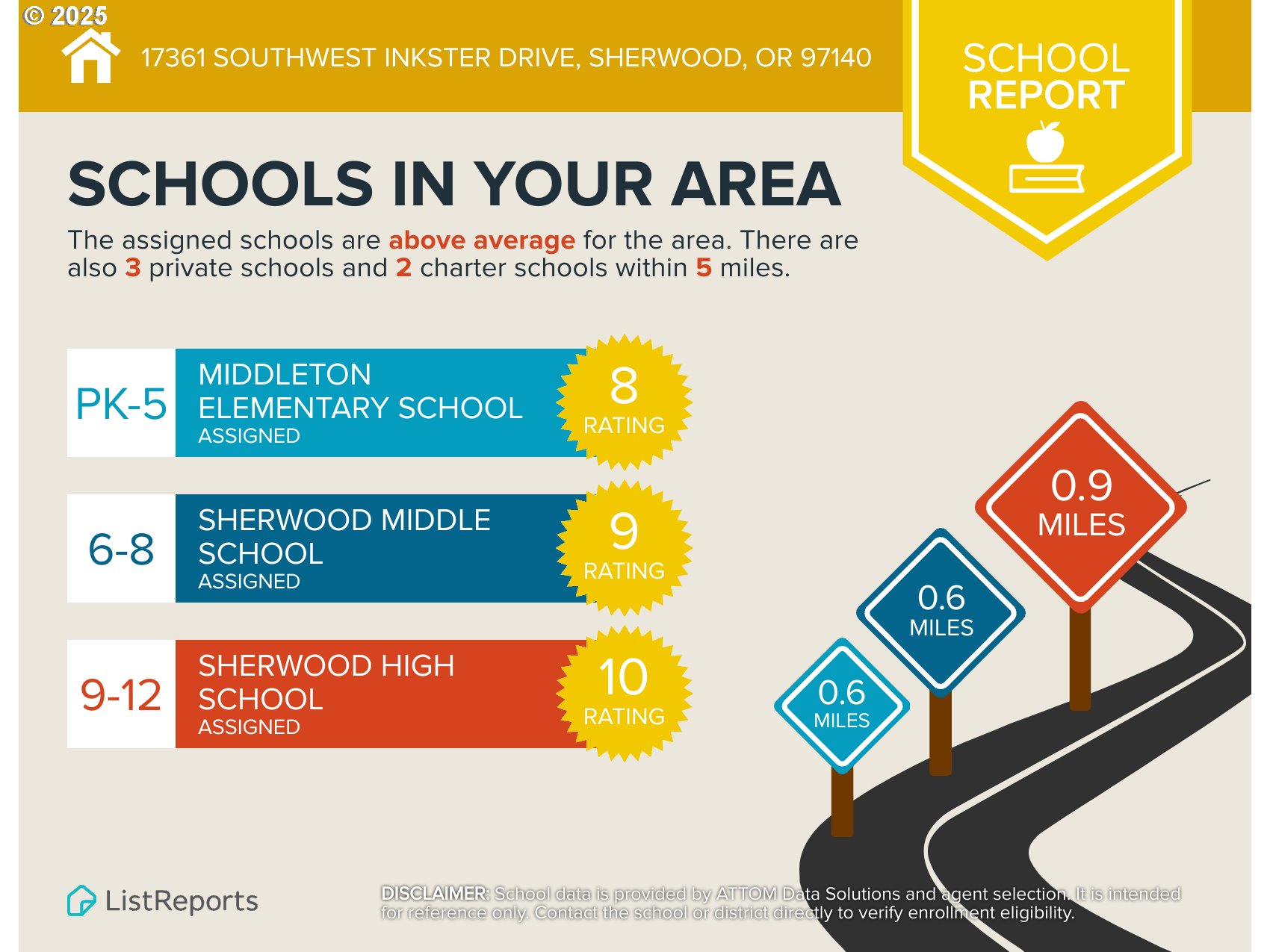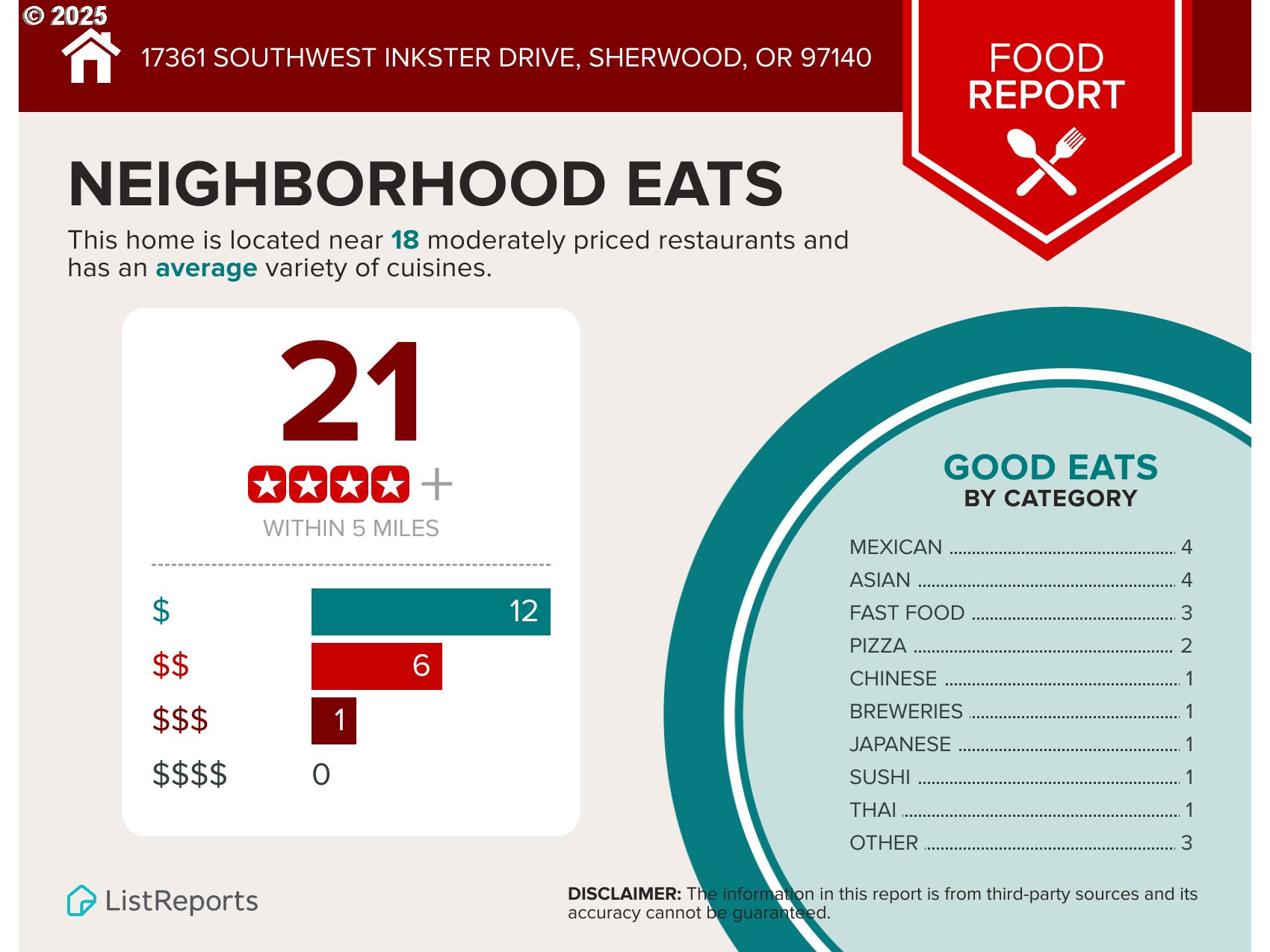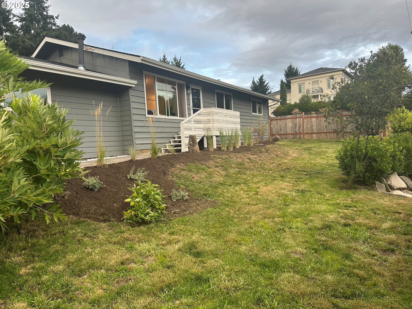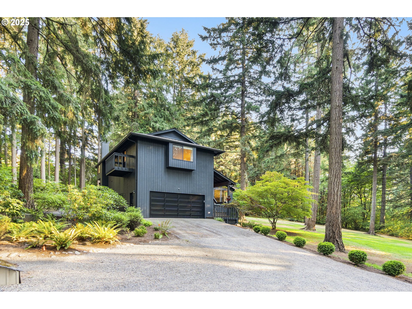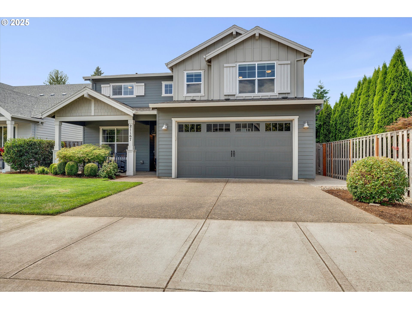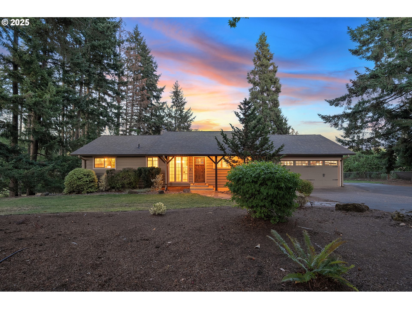$725000
-
5 Bed
-
3 Bath
-
2577 SqFt
-
2 DOM
-
Built: 2003
-
Status: Active
Open House
Love this home?

Krishna Regupathy
Principal Broker
(503) 893-8874Nestled on a quiet cul-de-sac in an excellent school district, this spacious home offers the perfect blend of comfort, functionality, and community. Featuring 5 bedrooms and 3 full bathrooms, including a bedroom and full bath on the main level, it’s ideal for multi-generational living or hosting guests. Inside, you’ll find vaulted ceilings in the living and dining rooms, filling the space with natural light. The family room boasts a custom built-in and flows into the well-appointed kitchen with tile countertops, a central island, black stainless-steel appliances, and ample cabinet space. Newer luxury vinyl plank flooring runs throughout most of the main floor, with updated vinyl plank in the bathrooms. Upstairs, the primary suite features a vaulted ceiling, his/her walk-in closets, and a private bath with a soaking tub and dual-sink vanity. The oversized 5th bedroom doubles perfectly as a bonus room with double closets. Outside, enjoy an immaculate fenced backyard with an extended patio—perfect for entertaining—and a handy tool shed. The exterior was freshly painted in 2021, and the property also offers a 3-car garage. Located in a friendly, well-maintained community, this home combines quiet suburban living with easy access to schools, parks, and amenities.
Listing Provided Courtesy of Marc Fox, Keller Williams Realty Portland Premiere
General Information
-
135620258
-
SingleFamilyResidence
-
2 DOM
-
5
-
4791.6 SqFt
-
3
-
2577
-
2003
-
-
Washington
-
R2107512
-
Middleton 9/10
-
Sherwood 8/10
-
Sherwood 8/10
-
Residential
-
SingleFamilyResidence
-
WOODHAVEN NO.19, LOT 1043, ACRES 0.11
Listing Provided Courtesy of Marc Fox, Keller Williams Realty Portland Premiere
Krishna Realty data last checked: Aug 17, 2025 00:24 | Listing last modified Aug 16, 2025 01:15,
Source:

Open House
-
Sat, Aug 16th, 10AM to 2PM
Sun, Aug 17th, 12PM to 2PM
Download our Mobile app
Similar Properties
Download our Mobile app
