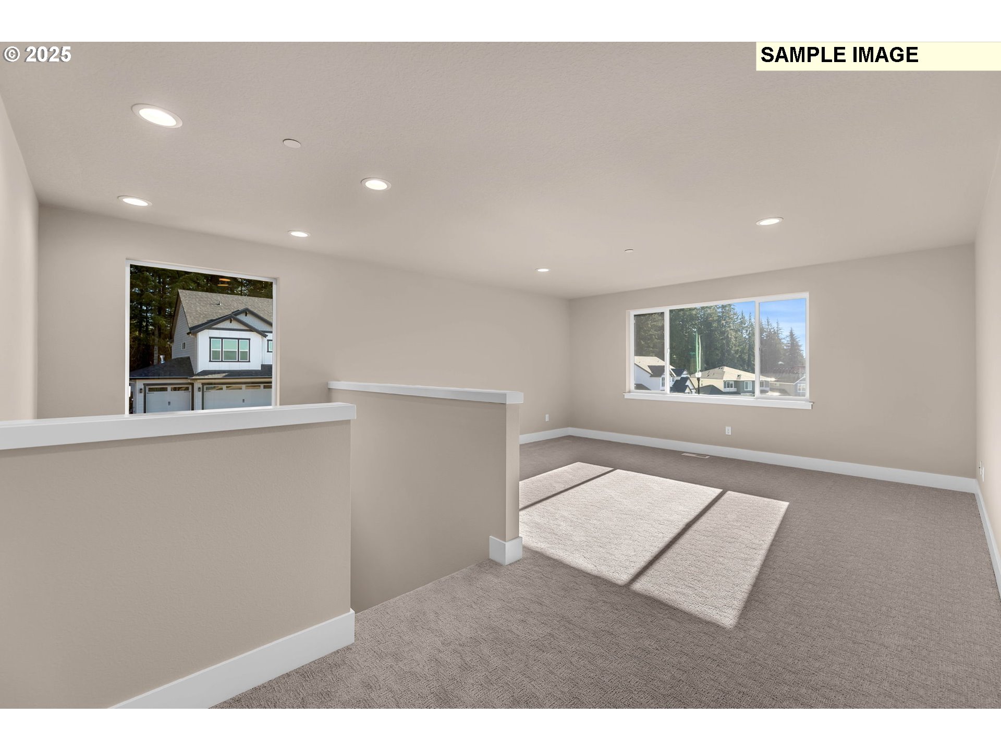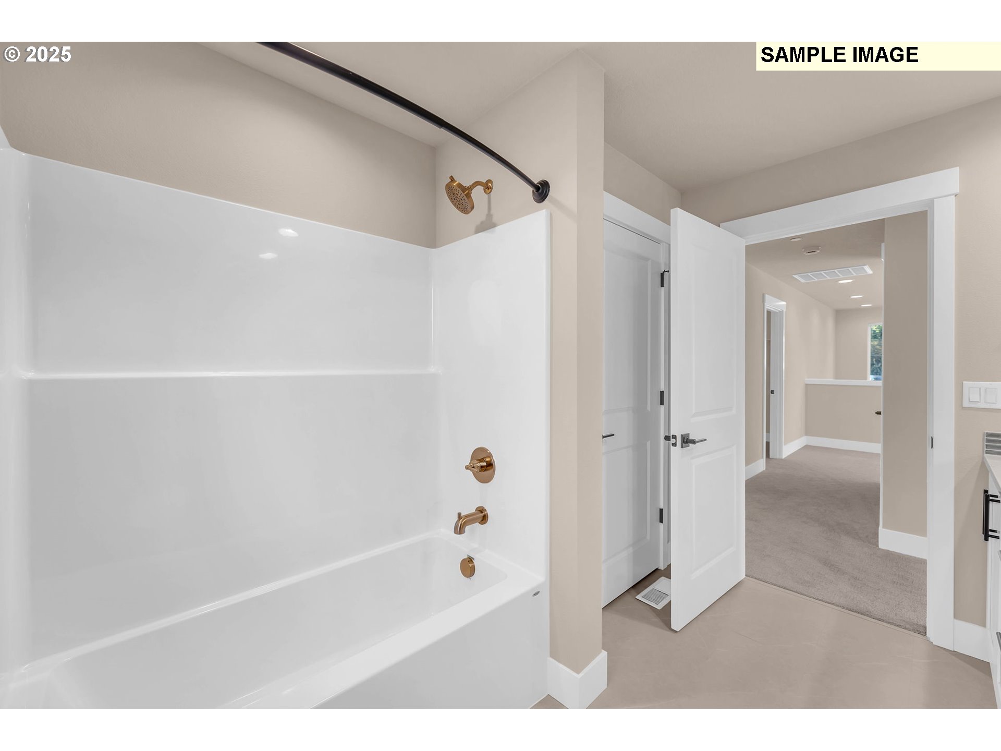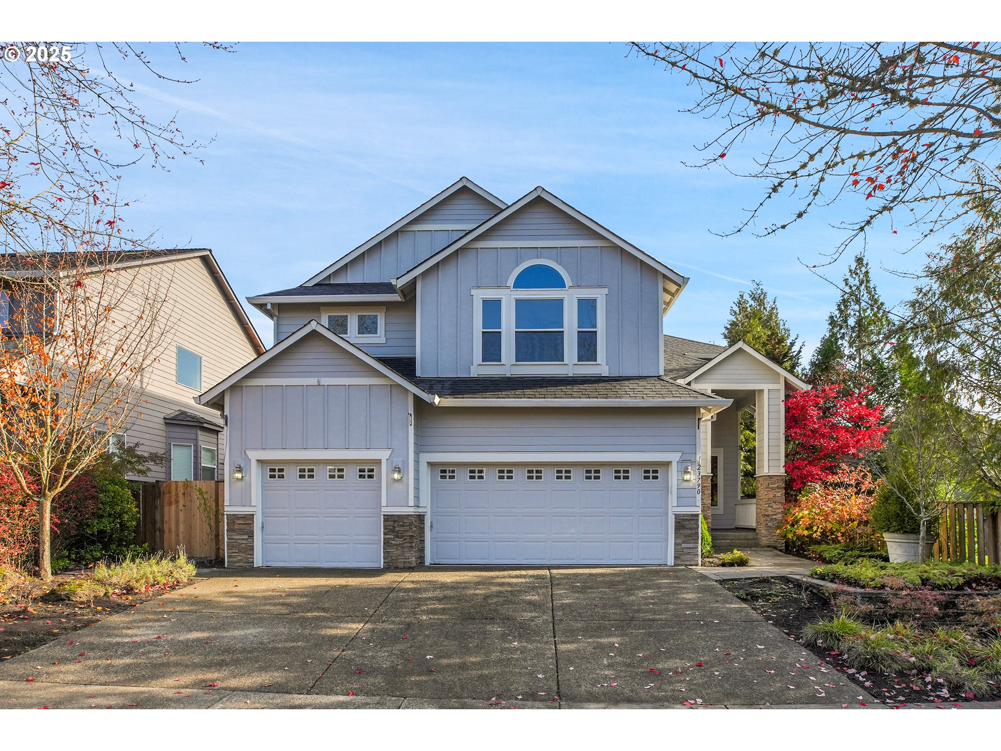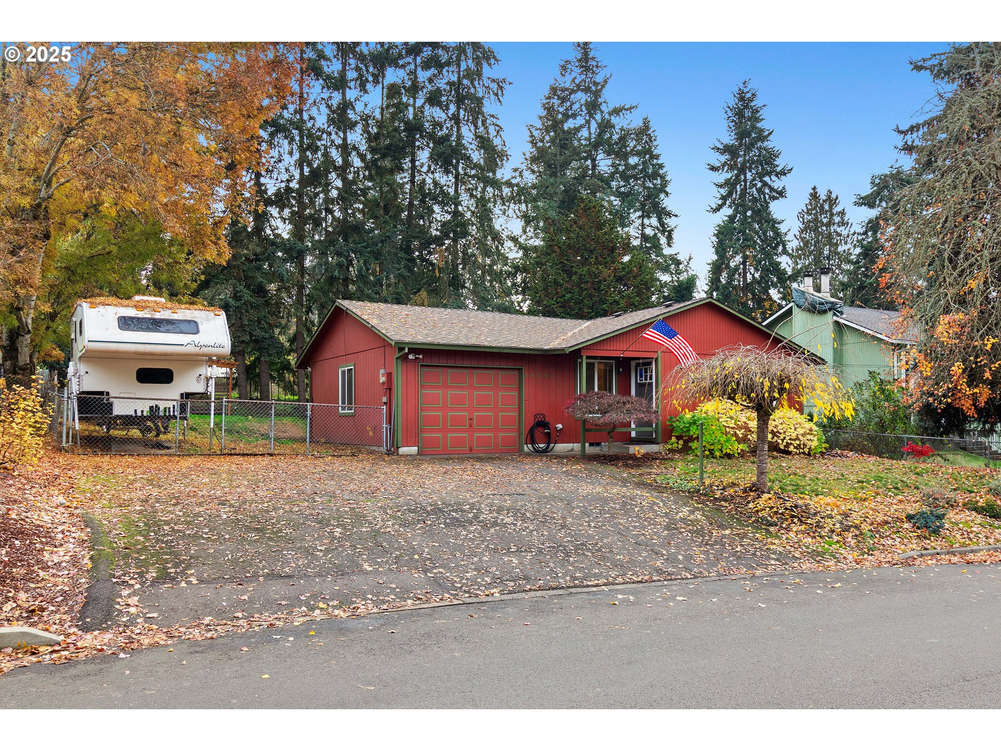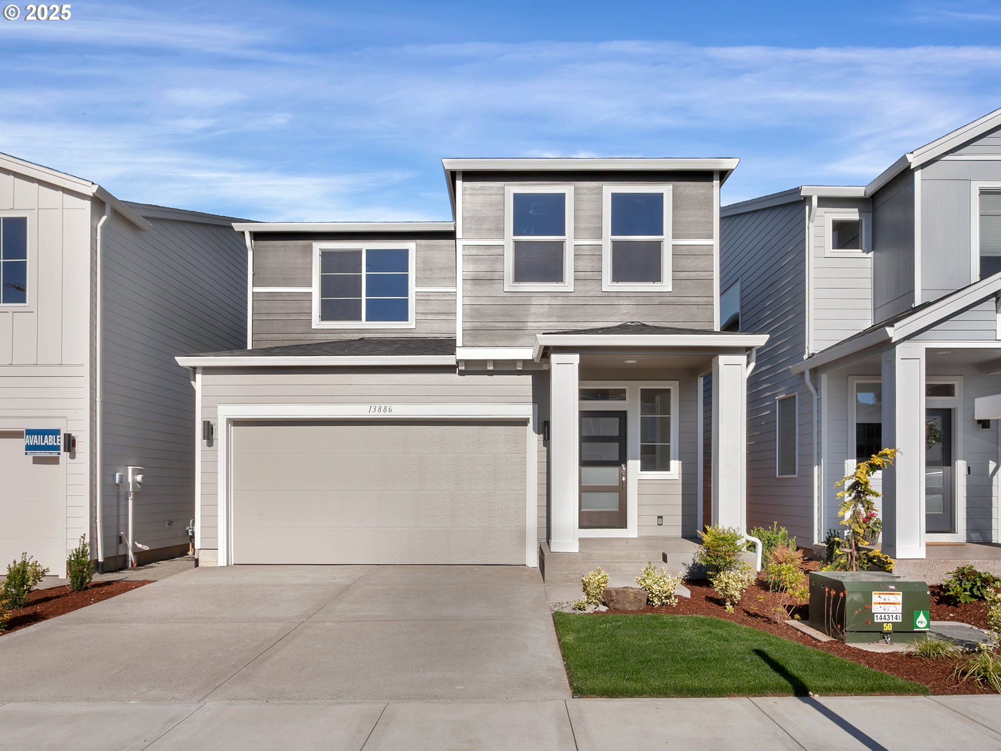17301 SW ATFALATI LN 38
Sherwood, 97140
-
4 Bed
-
3 Bath
-
2676 SqFt
-
144 DOM
-
Built: 2025
- Status: Active
$799,960
Price cut: $25K (11-14-2025)
$799960
Price cut: $25K (11-14-2025)
-
4 Bed
-
3 Bath
-
2676 SqFt
-
144 DOM
-
Built: 2025
-
Status: Active
Open House
Love this home?

Krishna Regupathy
Principal Broker
(503) 893-8874Introducing The 2676 a spacious new Holt layout offering 2,676sqft, up to 5 bedrooms, 3 full baths, and a main-floor den. The chef-inspired kitchen with slab quartz countertops, abundant cabinetry, and generous prep space opens to an airy great room and dining area filled with natural light, with a covered patio just beyond for year-round enjoyment. Thoughtful touches include a mudroom off the garage and a main-level den/bedroom across from a full bath for comfortable guest stays. Upstairs, a versatile loft flexes as a bonus room or fifth bedroom, while the primary suite indulges with a soaking tub, dual vanities, and an oversized closet. Set in Middlebrook within the desirable Sherwood School District, and WITH ONLY 15 HOMES LEFT in the community now is the time to tour. Join us at the open house to experience the style, space, and functionality firsthand!
Listing Provided Courtesy of Davide Cook, Holt Homes Realty, LLC
General Information
-
708705859
-
SingleFamilyResidence
-
144 DOM
-
4
-
-
3
-
2676
-
2025
-
-
Washington
-
New Construction
-
Ridges
-
Sherwood 8/10
-
Sherwood 8/10
-
Residential
-
SingleFamilyResidence
-
Middlebrook Lot 38
Listing Provided Courtesy of Davide Cook, Holt Homes Realty, LLC
Krishna Realty data last checked: Nov 15, 2025 14:09 | Listing last modified Nov 14, 2025 20:00,
Source:

Open House
-
Sat, Nov 15th, 10AM to 5PM
Sun, Nov 16th, 10AM to 5PM
Mon, Nov 17th, 10AM to 5PM
Download our Mobile app
Residence Information
-
1524
-
1152
-
0
-
2676
-
Floor Plan
-
2676
-
1/Gas
-
4
-
3
-
0
-
3
-
Composition
-
2, Attached
-
Stories2,Craftsman
-
Driveway,EVReady
-
2
-
2025
-
No
-
CarChargingStationReady,DoublePaneWindows,ForcedAir95Plus,SolarReady
-
CementSiding, LapSiding
-
CrawlSpace
-
-
-
CrawlSpace
-
ConcretePerimeter,St
-
DoublePaneWindows,Vi
-
BasketballCourt, Comm
Features and Utilities
-
Fireplace, GreatRoom, SlidingDoors
-
BuiltinOven, Cooktop, Dishwasher, Disposal, GasAppliances, Island, Microwave, Pantry, PlumbedForIceMaker, Qua
-
GarageDoorOpener, HighCeilings, LaminateFlooring, Laundry, Quartz, SoakingTub, WasherDryer
-
CoveredPatio, Fenced, Patio, Sprinkler, Yard
-
GarageonMain, MainFloorBedroomBath, WalkinShower
-
AirConditioningReady
-
Electricity, ENERGYSTARQualifie
-
ENERGYSTARQualifiedEquipment, ForcedAir95Plus
-
PublicSewer
-
Electricity, ENERGYSTARQualifiedEquipment
-
Electricity, Gas
Financial
-
0
-
1
-
-
85 / Month
-
-
Cash,Conventional,VALoan
-
06-23-2025
-
-
No
-
No
Comparable Information
-
-
144
-
145
-
-
Cash,Conventional,VALoan
-
$852,835
-
$799,960
-
-
Nov 14, 2025 20:00
Schools
Map
Listing courtesy of Holt Homes Realty, LLC.
 The content relating to real estate for sale on this site comes in part from the IDX program of the RMLS of Portland, Oregon.
Real Estate listings held by brokerage firms other than this firm are marked with the RMLS logo, and
detailed information about these properties include the name of the listing's broker.
Listing content is copyright © 2019 RMLS of Portland, Oregon.
All information provided is deemed reliable but is not guaranteed and should be independently verified.
Krishna Realty data last checked: Nov 15, 2025 14:09 | Listing last modified Nov 14, 2025 20:00.
Some properties which appear for sale on this web site may subsequently have sold or may no longer be available.
The content relating to real estate for sale on this site comes in part from the IDX program of the RMLS of Portland, Oregon.
Real Estate listings held by brokerage firms other than this firm are marked with the RMLS logo, and
detailed information about these properties include the name of the listing's broker.
Listing content is copyright © 2019 RMLS of Portland, Oregon.
All information provided is deemed reliable but is not guaranteed and should be independently verified.
Krishna Realty data last checked: Nov 15, 2025 14:09 | Listing last modified Nov 14, 2025 20:00.
Some properties which appear for sale on this web site may subsequently have sold or may no longer be available.
Love this home?

Krishna Regupathy
Principal Broker
(503) 893-8874Introducing The 2676 a spacious new Holt layout offering 2,676sqft, up to 5 bedrooms, 3 full baths, and a main-floor den. The chef-inspired kitchen with slab quartz countertops, abundant cabinetry, and generous prep space opens to an airy great room and dining area filled with natural light, with a covered patio just beyond for year-round enjoyment. Thoughtful touches include a mudroom off the garage and a main-level den/bedroom across from a full bath for comfortable guest stays. Upstairs, a versatile loft flexes as a bonus room or fifth bedroom, while the primary suite indulges with a soaking tub, dual vanities, and an oversized closet. Set in Middlebrook within the desirable Sherwood School District, and WITH ONLY 15 HOMES LEFT in the community now is the time to tour. Join us at the open house to experience the style, space, and functionality firsthand!
Similar Properties
Download our Mobile app








