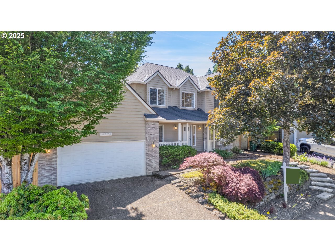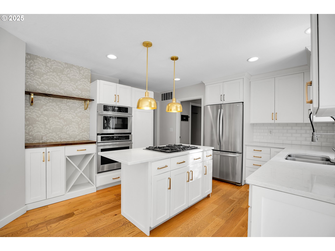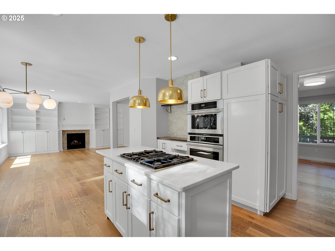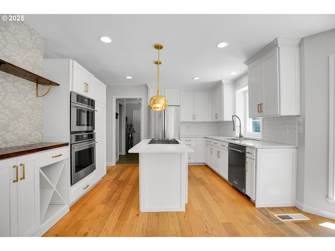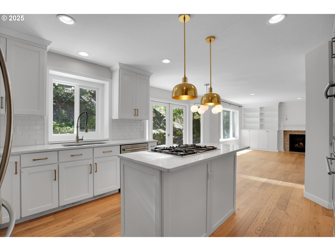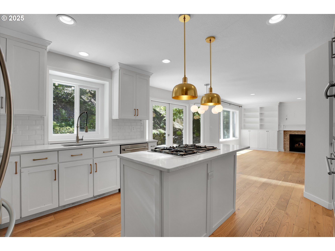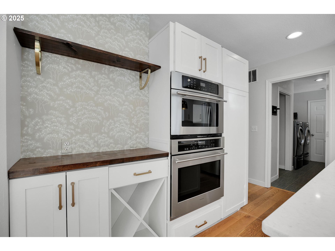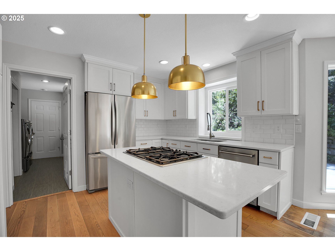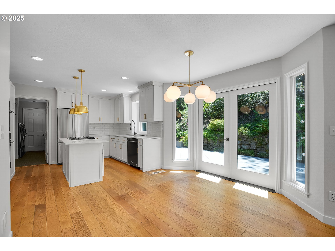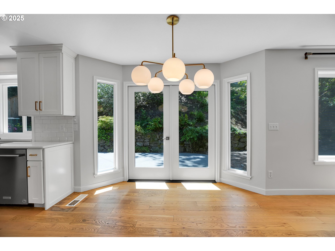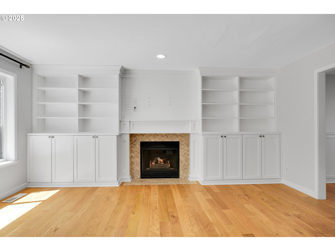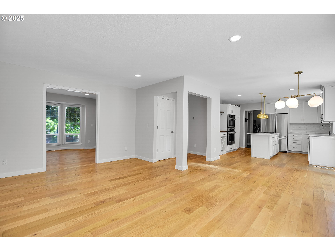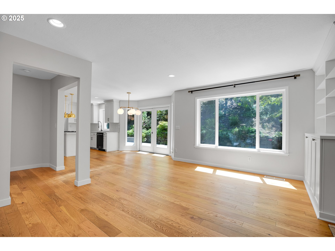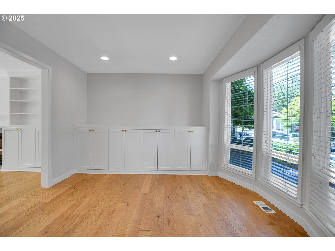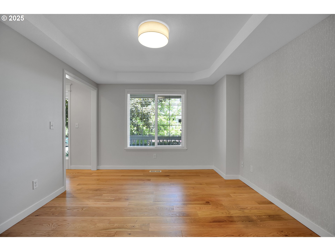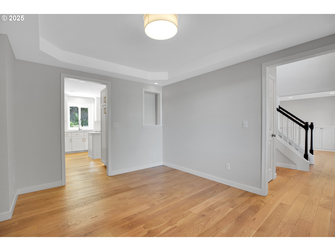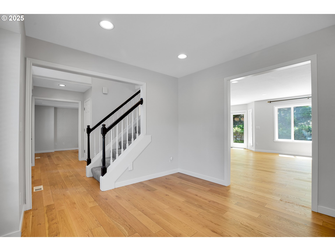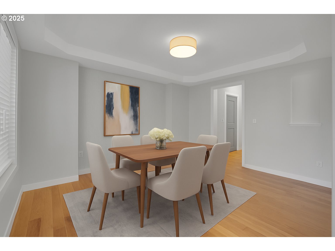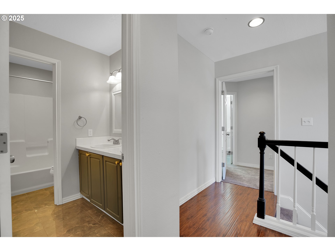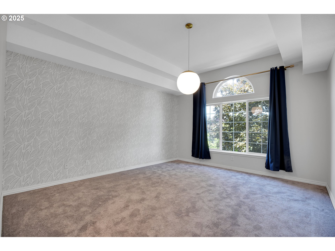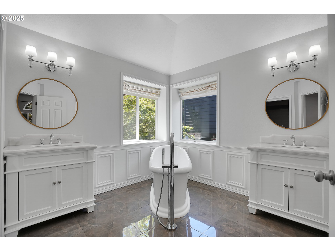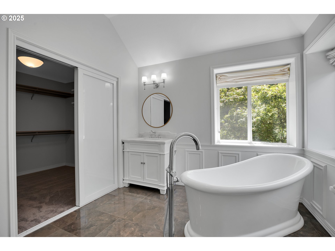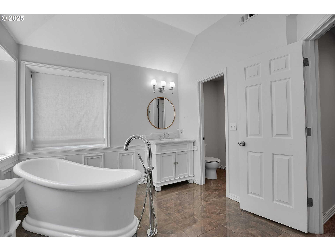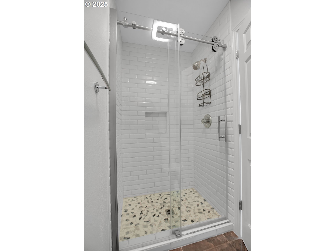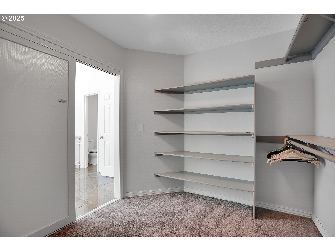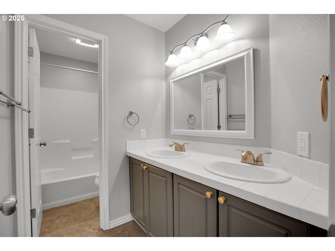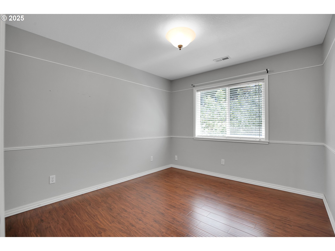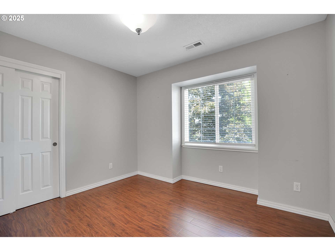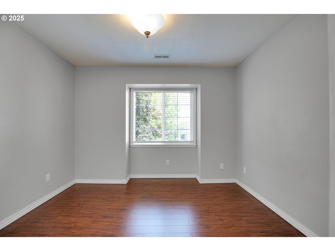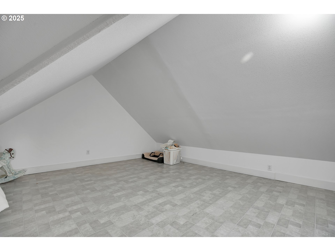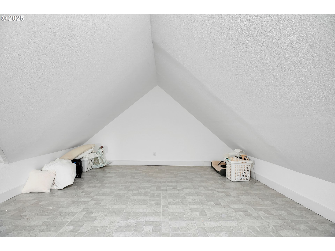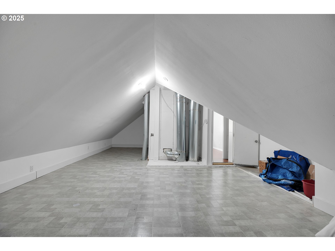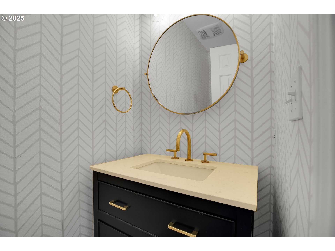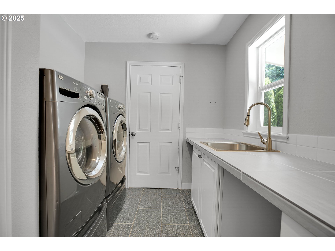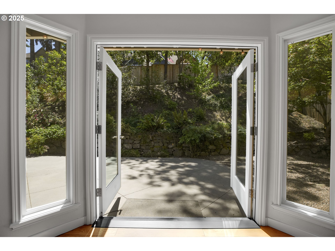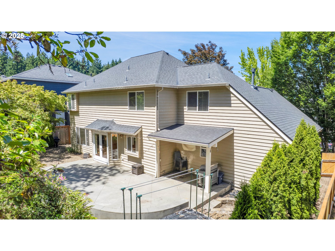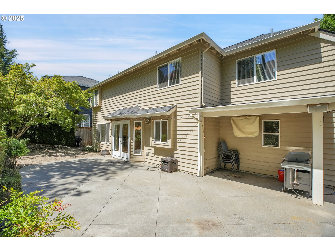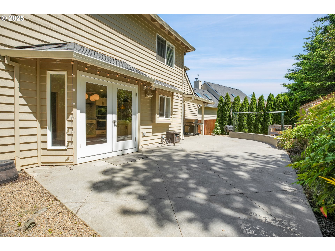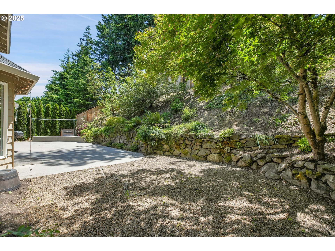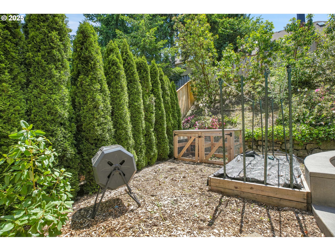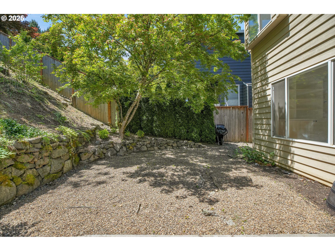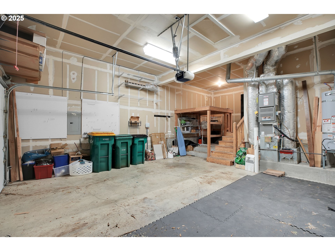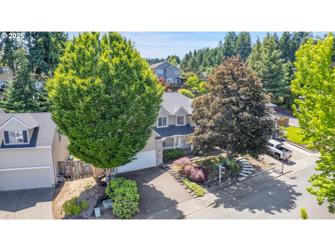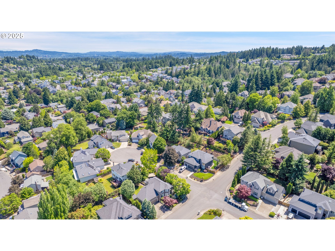16772 SW NAFUS LN
Beaverton, 97007
-
4 Bed
-
2.5 Bath
-
2352 SqFt
-
112 DOM
-
Built: 1994
- Status: Active
$621,999
Price cut: $7.9K (08-14-2025)
$621999
Price cut: $7.9K (08-14-2025)
-
4 Bed
-
2.5 Bath
-
2352 SqFt
-
112 DOM
-
Built: 1994
- Status: Active
Love this home?

Krishna Regupathy
Principal Broker
(503) 893-8874Updated home located in the Cooper Mountain area on a quiet cul-de-sac with thoughtful improvements throughout. Home is 2152 sq. ft. with and additional 200sq. ft. of finished storage space. Recent updates include custom built-ins, upgraded lighting, and a refreshed mudroom/laundry area. The kitchen features quartz countertops, custom cabinetry, and stainless steel appliances, flowing seamlessly into the dining area and main living space. Hardwood floors span the main level, adding an aspect of warmth to the home. A flexible formal dining room could also serve as a home office or study space. Generous storage upstairs adds everyday convenience, and the outdoor space is set up for easy summer gatherings. New paint on the main floor and new carpet on stairs & primary (only carpet in the home). Oversized garage with a lot of extra storage. A long list of improvements makes this property truly move-in ready.
Listing Provided Courtesy of Jamie Meushaw, eXp Realty, LLC
General Information
-
463373739
-
SingleFamilyResidence
-
112 DOM
-
4
-
6969.6 SqFt
-
2.5
-
2352
-
1994
-
-
Washington
-
R2025289
-
Cooper Mountain 8/10
-
Highland Park
-
Mountainside 6/10
-
Residential
-
SingleFamilyResidence
-
SUMMERCREST SOUTH NO.3, LOT 87, ACRES 0.16
Listing Provided Courtesy of Jamie Meushaw, eXp Realty, LLC
Krishna Realty data last checked: Sep 19, 2025 03:18 | Listing last modified Sep 17, 2025 16:22,
Source:

Download our Mobile app
Residence Information
-
1066
-
1086
-
0
-
2352
-
PL
-
2152
-
1/Gas
-
4
-
2
-
1
-
2.5
-
Composition
-
2, Attached
-
Stories2,Traditional
-
Driveway
-
2
-
1994
-
No
-
-
Cedar, LapSiding
-
CrawlSpace
-
-
-
CrawlSpace
-
ConcretePerimeter
-
DoublePaneWindows,Vi
-
Features and Utilities
-
HardwoodFloors
-
Dishwasher, Disposal, FreeStandingRefrigerator, GasAppliances, Island, Microwave, Quartz, StainlessSteelApp
-
EngineeredHardwood, GarageDoorOpener, Quartz, WalltoWallCarpet
-
CoveredPatio, Fenced, Patio, RaisedBeds, Yard
-
-
CentralAir
-
Gas
-
ForcedAir
-
PublicSewer
-
Gas
-
Electricity, Gas
Financial
-
7448.17
-
0
-
-
-
-
Cash,Conventional,FHA,VALoan
-
05-29-2025
-
-
No
-
No
Comparable Information
-
-
112
-
113
-
-
Cash,Conventional,FHA,VALoan
-
$700,000
-
$621,999
-
-
Sep 17, 2025 16:22
Schools
Map
Listing courtesy of eXp Realty, LLC.
 The content relating to real estate for sale on this site comes in part from the IDX program of the RMLS of Portland, Oregon.
Real Estate listings held by brokerage firms other than this firm are marked with the RMLS logo, and
detailed information about these properties include the name of the listing's broker.
Listing content is copyright © 2019 RMLS of Portland, Oregon.
All information provided is deemed reliable but is not guaranteed and should be independently verified.
Krishna Realty data last checked: Sep 19, 2025 03:18 | Listing last modified Sep 17, 2025 16:22.
Some properties which appear for sale on this web site may subsequently have sold or may no longer be available.
The content relating to real estate for sale on this site comes in part from the IDX program of the RMLS of Portland, Oregon.
Real Estate listings held by brokerage firms other than this firm are marked with the RMLS logo, and
detailed information about these properties include the name of the listing's broker.
Listing content is copyright © 2019 RMLS of Portland, Oregon.
All information provided is deemed reliable but is not guaranteed and should be independently verified.
Krishna Realty data last checked: Sep 19, 2025 03:18 | Listing last modified Sep 17, 2025 16:22.
Some properties which appear for sale on this web site may subsequently have sold or may no longer be available.
Love this home?

Krishna Regupathy
Principal Broker
(503) 893-8874Updated home located in the Cooper Mountain area on a quiet cul-de-sac with thoughtful improvements throughout. Home is 2152 sq. ft. with and additional 200sq. ft. of finished storage space. Recent updates include custom built-ins, upgraded lighting, and a refreshed mudroom/laundry area. The kitchen features quartz countertops, custom cabinetry, and stainless steel appliances, flowing seamlessly into the dining area and main living space. Hardwood floors span the main level, adding an aspect of warmth to the home. A flexible formal dining room could also serve as a home office or study space. Generous storage upstairs adds everyday convenience, and the outdoor space is set up for easy summer gatherings. New paint on the main floor and new carpet on stairs & primary (only carpet in the home). Oversized garage with a lot of extra storage. A long list of improvements makes this property truly move-in ready.
Similar Properties
Download our Mobile app
