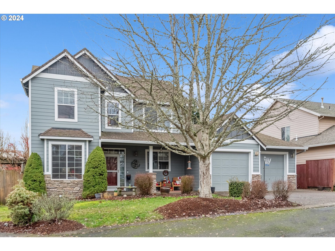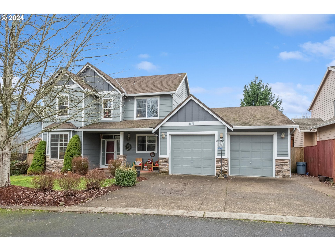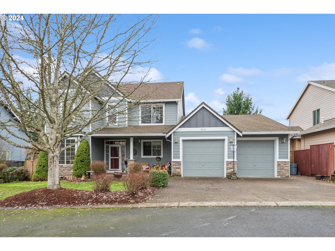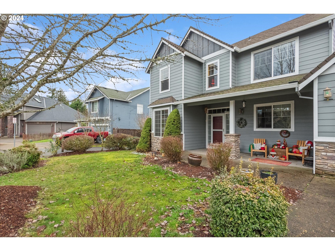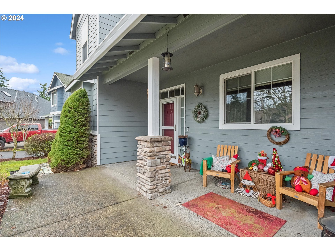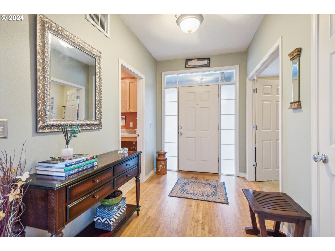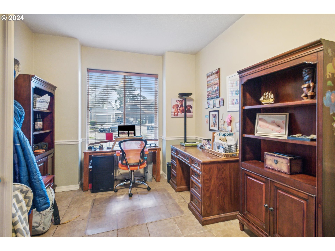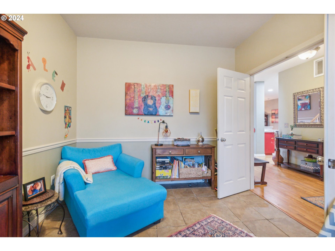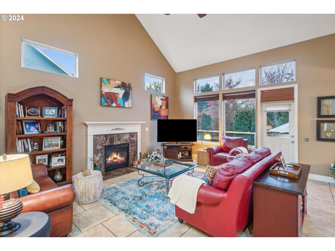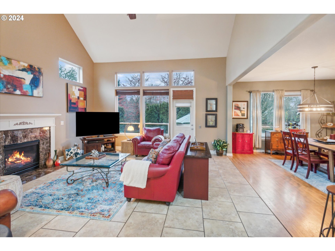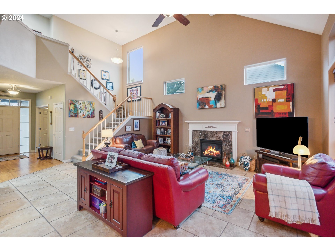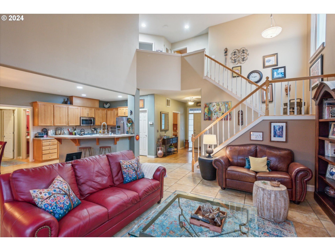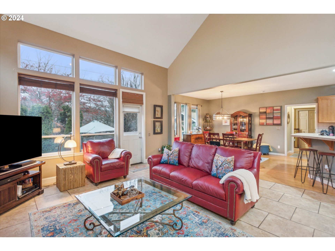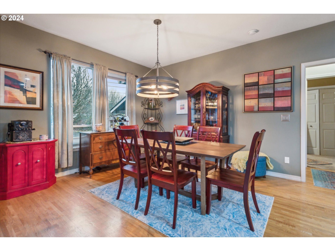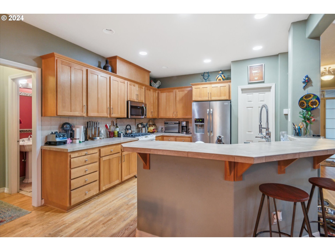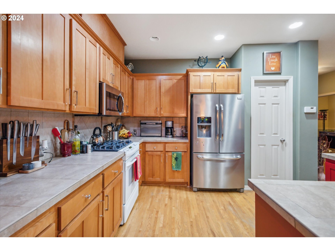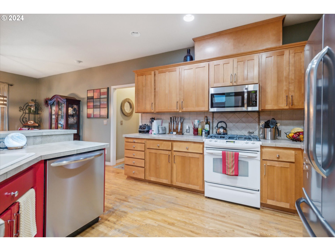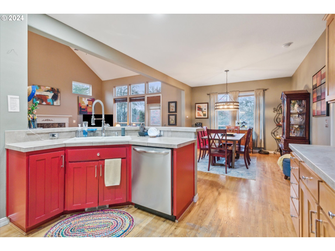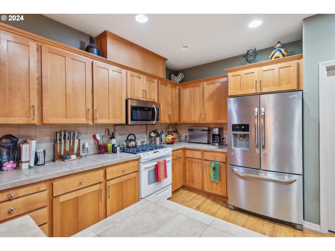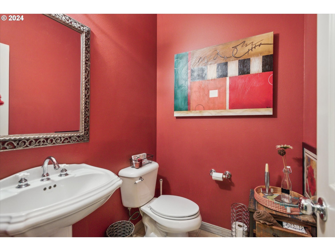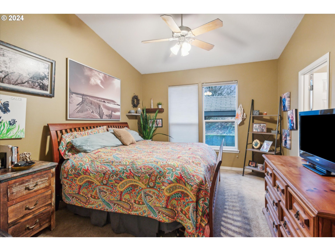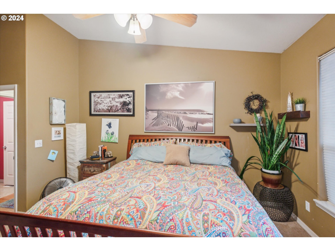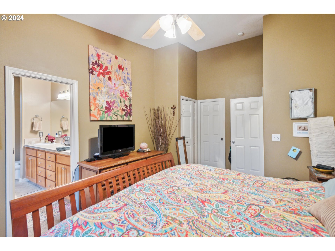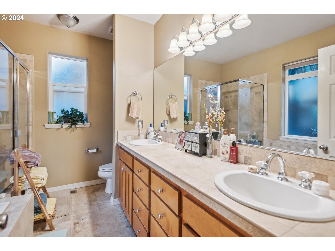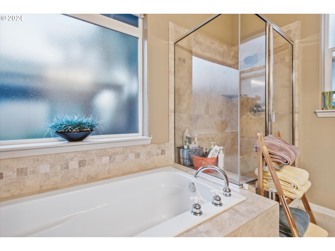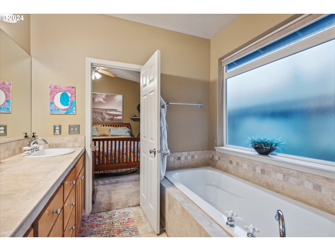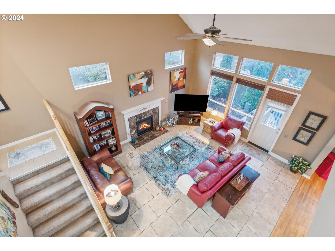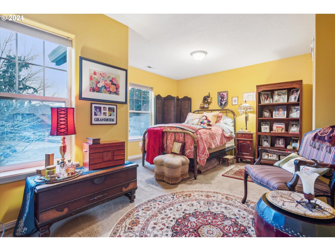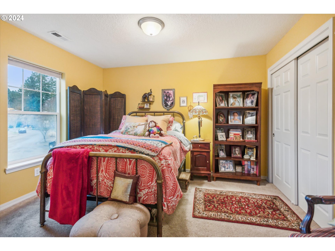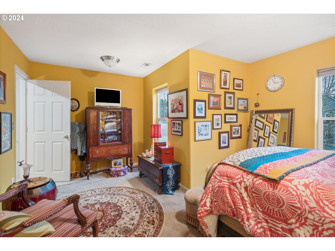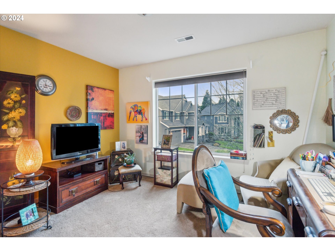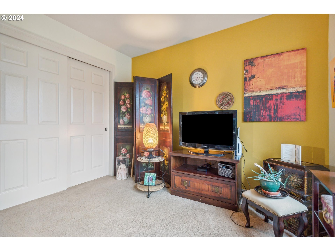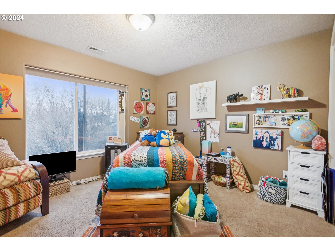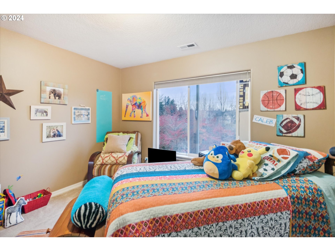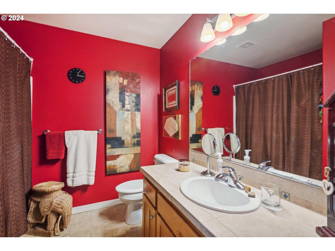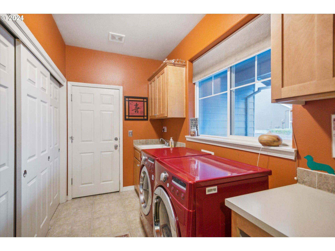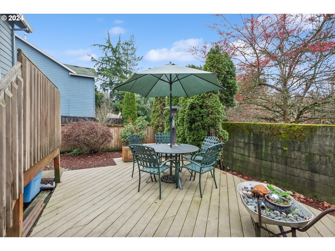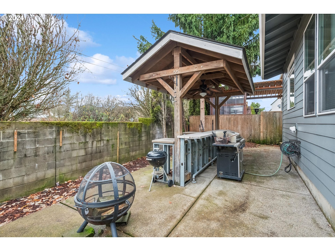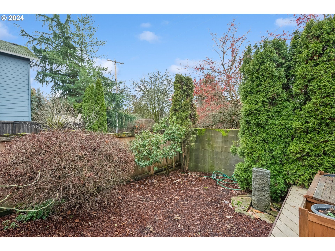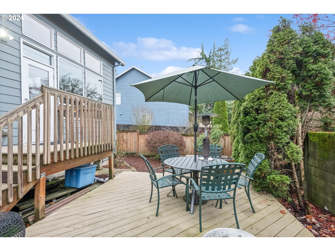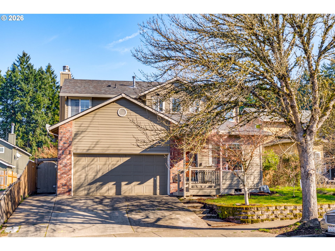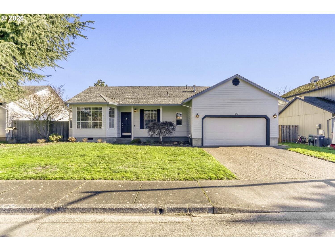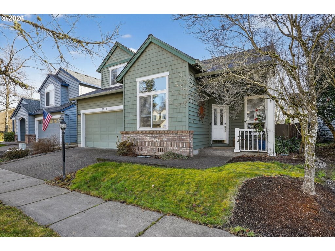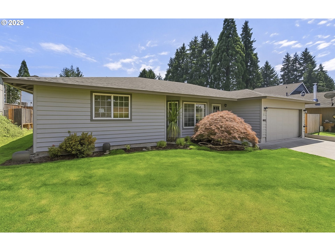$595999
Price cut: $14K (07-28-2025)
-
4 Bed
-
2.5 Bath
-
2264 SqFt
-
429 DOM
-
Built: 2004
- Status: Active
Love this home?

Krishna Regupathy
Principal Broker
(503) 893-8874Nestled in a serene cul-de-sac, this stunning 4-bedroom home plus an office offers the perfect blend of style, functionality, and comfort. Boasting an open floor plan, the home features high ceilings and abundant natural light that enhances its spacious feel. An oversized 3-car garage provides ample room for vehicles, storage, and hobbies, while additional storage solutions throughout the home ensure everything has its place. The primary bedroom is conveniently located on the main floor, offering a private retreat with a walk-in closet, dual sinks, and a luxurious soaking tub. The main floor also includes a dedicated office and a laundry room, ensuring convenience and ease for daily living.The inviting kitchen, dining, and living areas flow seamlessly together, making the space ideal for both entertaining and everyday activities. Upstairs, three generously sized bedrooms share a well-appointed full bathroom, perfect for family or guests.Step outside to the private, low-maintenance backyard, designed for relaxation without the hassle of extensive upkeep. Whether you're hosting a barbecue or enjoying a quiet evening, this outdoor space offers peace and tranquility.This home is an exceptional find, combining modern features, practical design, and a prime location. It's ready to welcome you! [Home Energy Score = 5. HES Report at https://rpt.greenbuildingregistry.com/hes/OR10229136]
Listing Provided Courtesy of Krista Britton, Real Broker
General Information
-
24219557
-
SingleFamilyResidence
-
429 DOM
-
4
-
6098.4 SqFt
-
2.5
-
2264
-
2004
-
-
Washington
-
R2122138
-
Patterson 7/10
-
Evergreen 3/10
-
Glencoe 5/10
-
Residential
-
SingleFamilyResidence
-
STONE CREEK, LOT 9, ACRES 0.14
Listing Provided Courtesy of Krista Britton, Real Broker
Krishna Realty data last checked: Feb 22, 2026 04:54 | Listing last modified Feb 22, 2026 00:12,
Source:

Download our Mobile app
Similar Properties
Download our Mobile app
