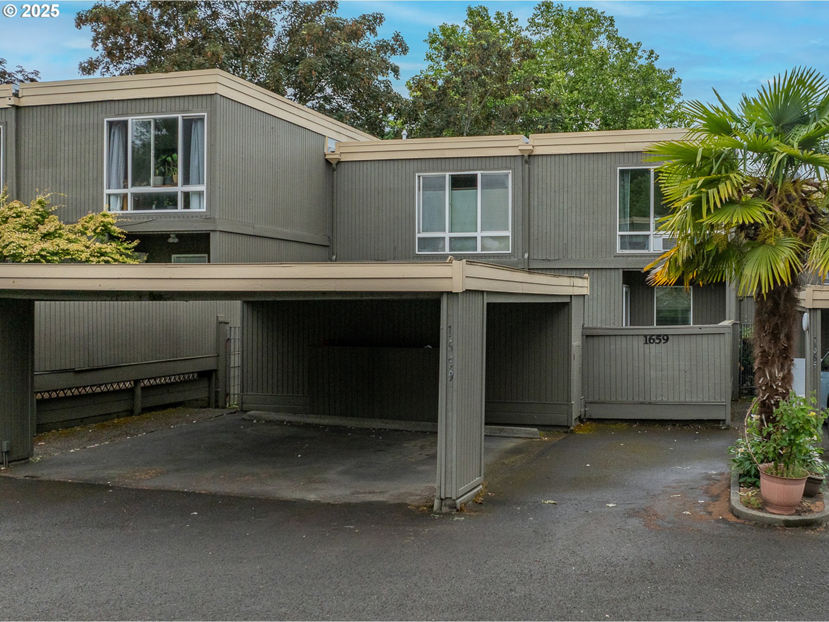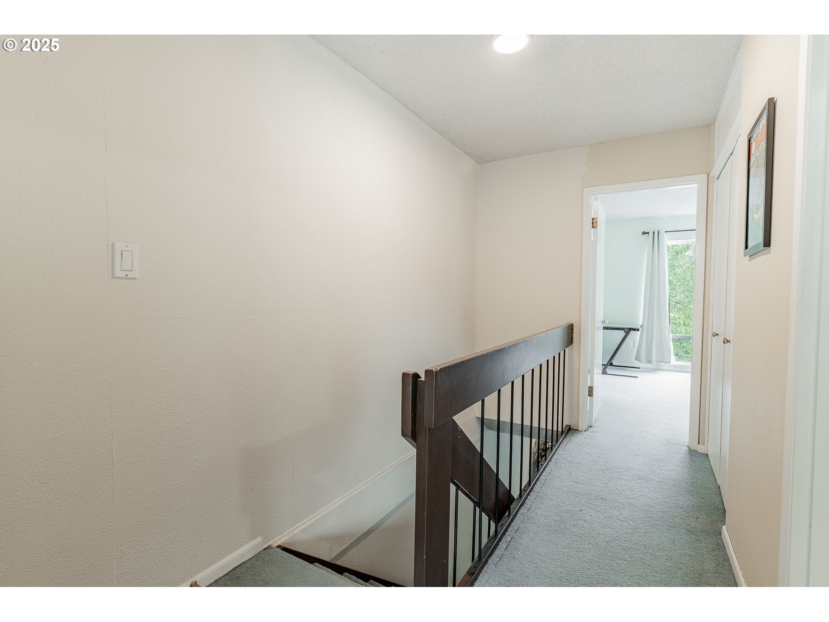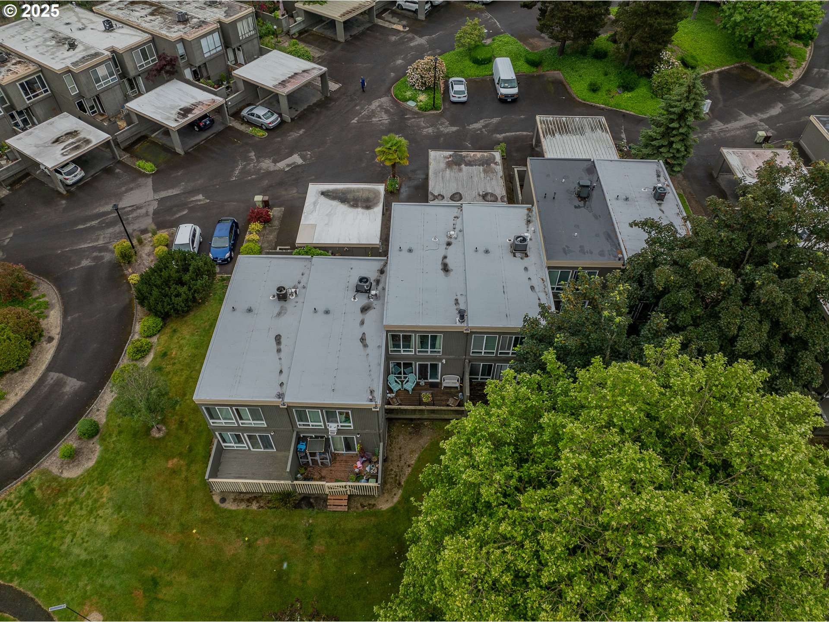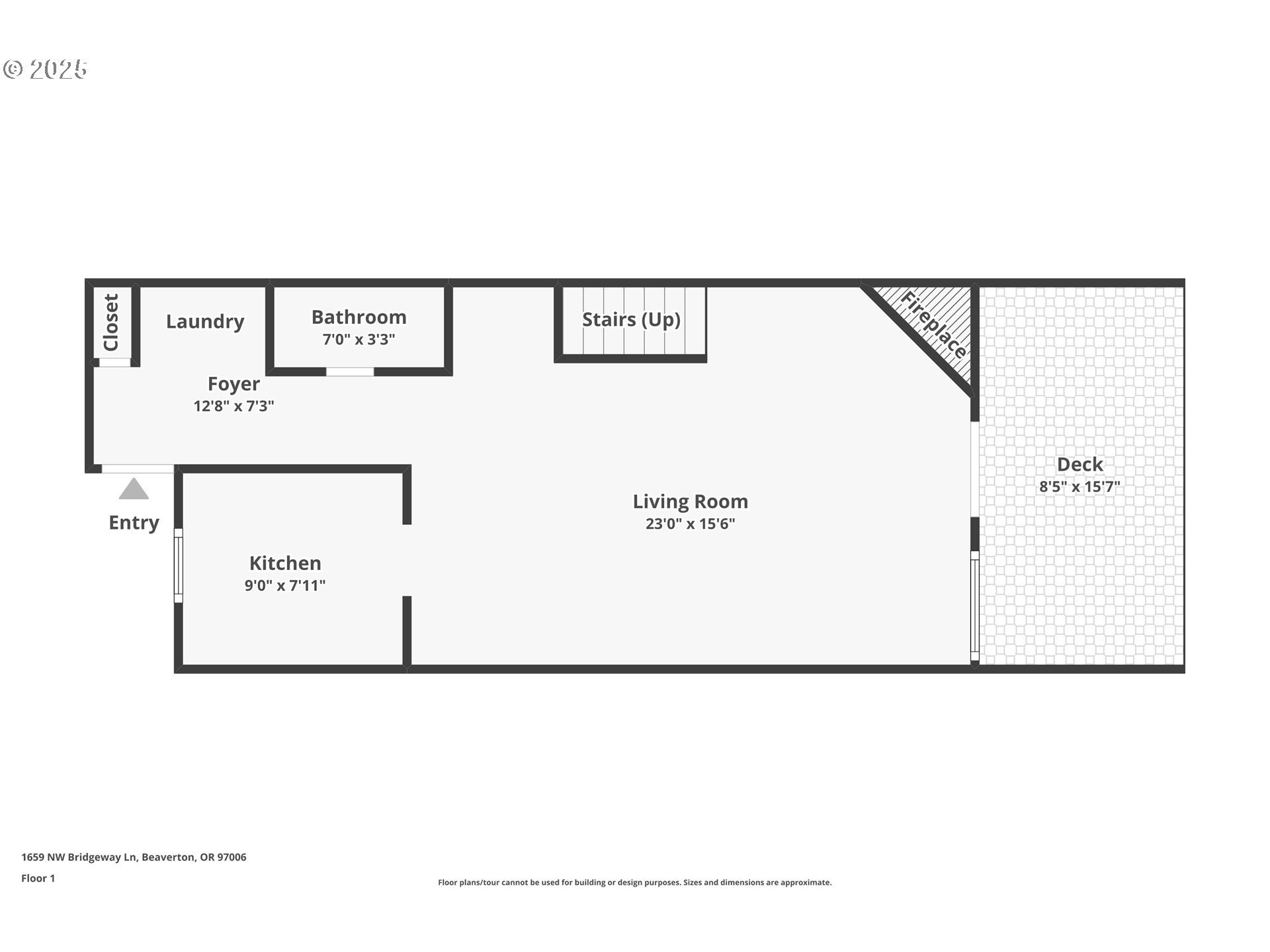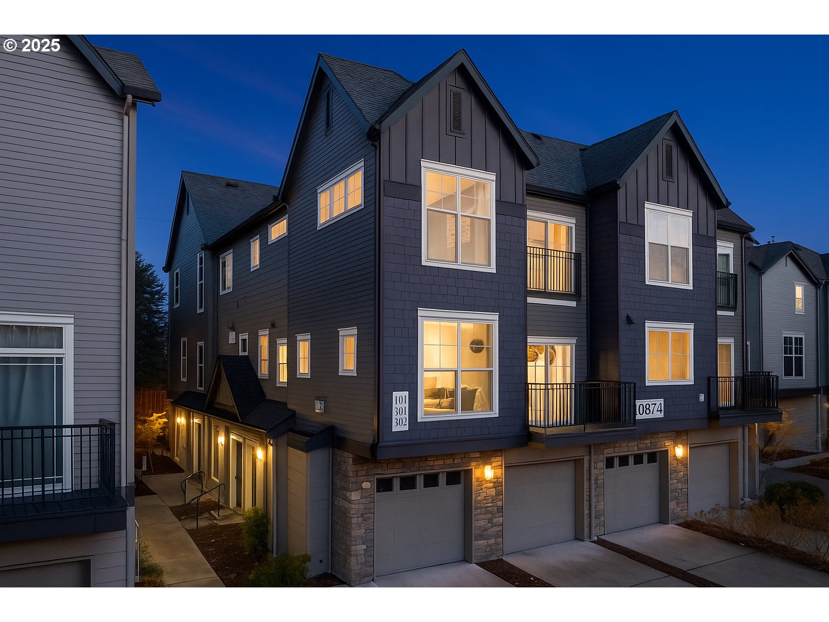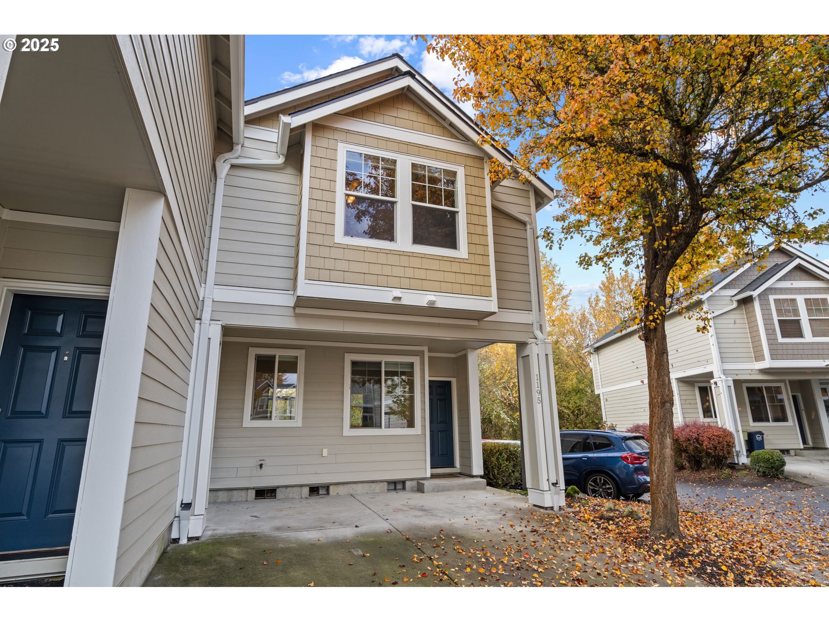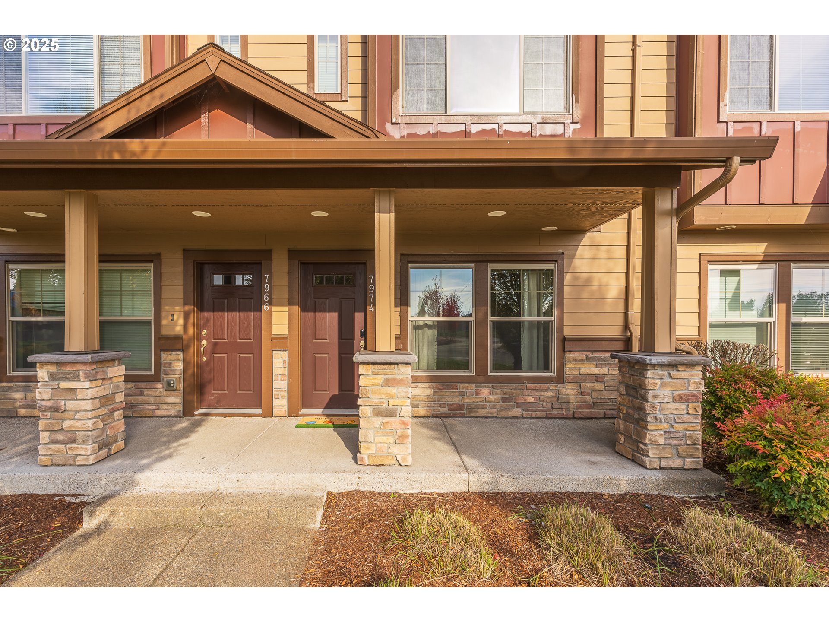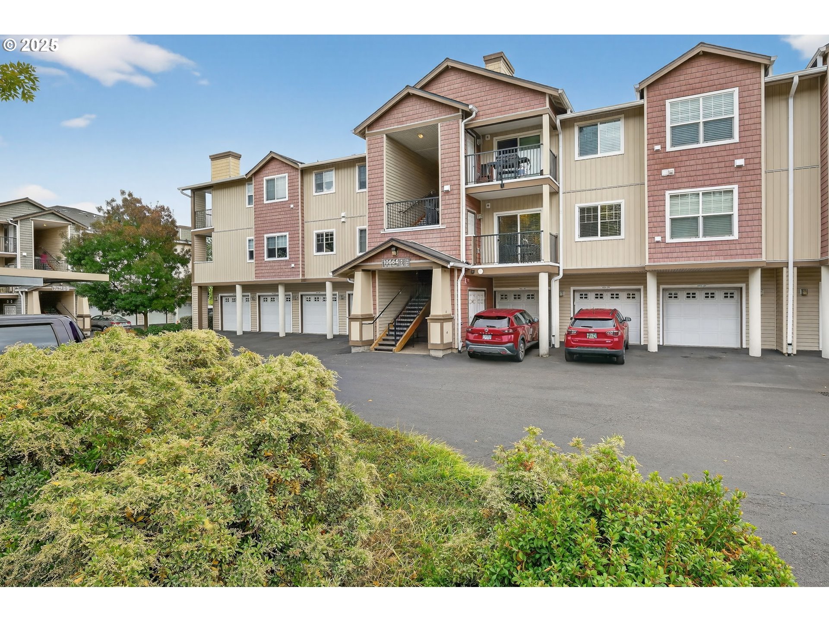$185000
Price cut: $15K (10-21-2025)
-
2 Bed
-
1.5 Bath
-
1120 SqFt
-
173 DOM
-
Built: 1974
- Status: Active
Love this home?

Krishna Regupathy
Principal Broker
(503) 893-8874Discover the charm and potential of this 2-bedroom, 1.5-bath townhome in the heart of sought-after Tanasbourne. With solid bones, a thoughtful layout, and endless possibilities for personalization, this home is a rare find in today’s competitive market. Step through the gated entrance into your private front yard, perfect for a cozy seating area or garden retreat. Inside, the smart floor plan flows effortlessly from the galley-style kitchen offering ample cabinetry and storage, to a warm living space with a fireplace and sliding doors leading to a spacious deck. The open staircase design adds a modern touch while enhancing the light, airy feel throughout. Sunlight pours through large windows, especially in the bedrooms, creating a bright and inviting atmosphere. The oversized primary suite offers a relaxing escape at the end of the day, complete with generous space and comfort. You'll also appreciate practical touches like an in-unit laundry area near the entry, abundant closet space, and a one car carport that shields your vehicles from the Oregon weather—or doubles as covered space for weekend projects. Plus, there's ample guest parking for when friends and family visit. Move-in ready with a strong foundation, this home offers the flexibility to update at your own pace while enjoying all the benefits of a vibrant, well-connected community. Located just minutes from shopping, dining, parks, and major employers, this Tanasbourne gem combines convenience, comfort, and potential—all in one.
Listing Provided Courtesy of Greg Lawler, Opt
General Information
-
190268897
-
Condominium
-
173 DOM
-
2
-
-
1.5
-
1120
-
1974
-
-
Washington
-
R619753
-
McKinley 3/10
-
Five Oaks 4/10
-
Westview
-
Residential
-
Condominium
-
TANASBROOK CONDO NEIGHBORHOOD A (PHASE I), LOT 16
Listing Provided Courtesy of Greg Lawler, Opt
Krishna Realty data last checked: Nov 26, 2025 00:11 | Listing last modified Nov 26, 2025 00:22,
Source:

Download our Mobile app
Similar Properties
Download our Mobile app
