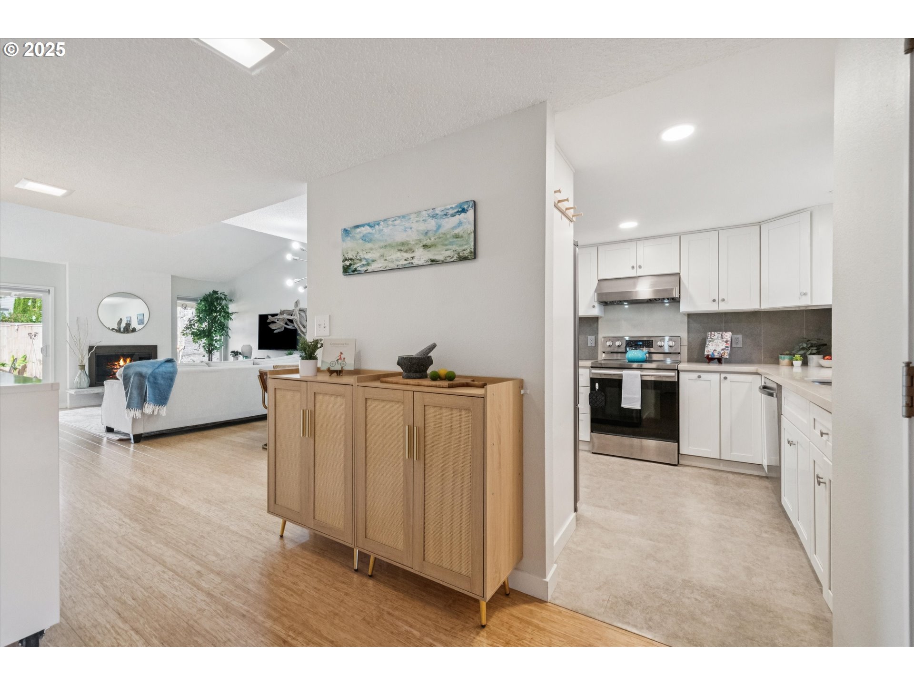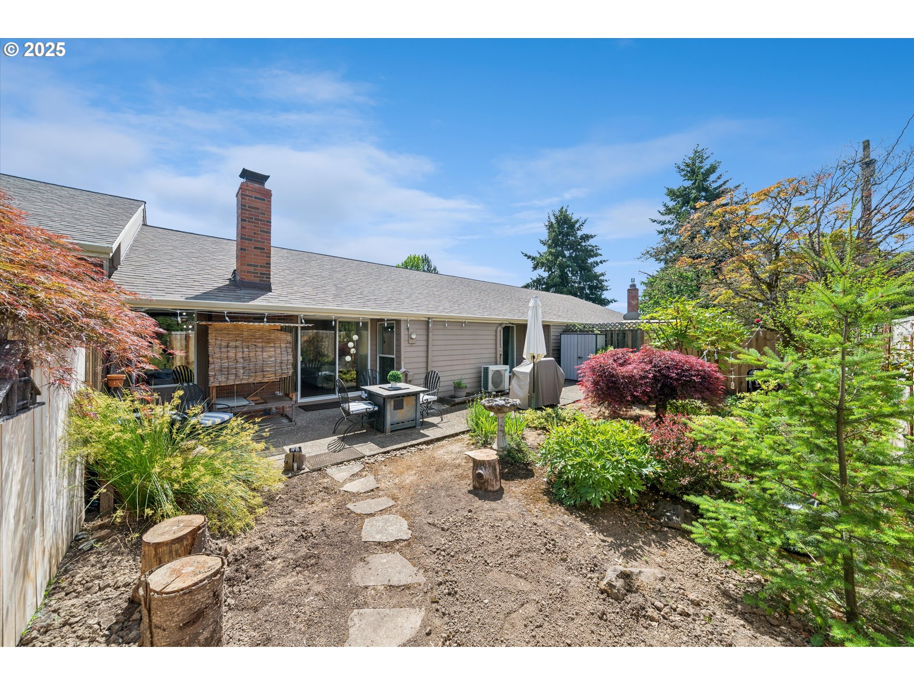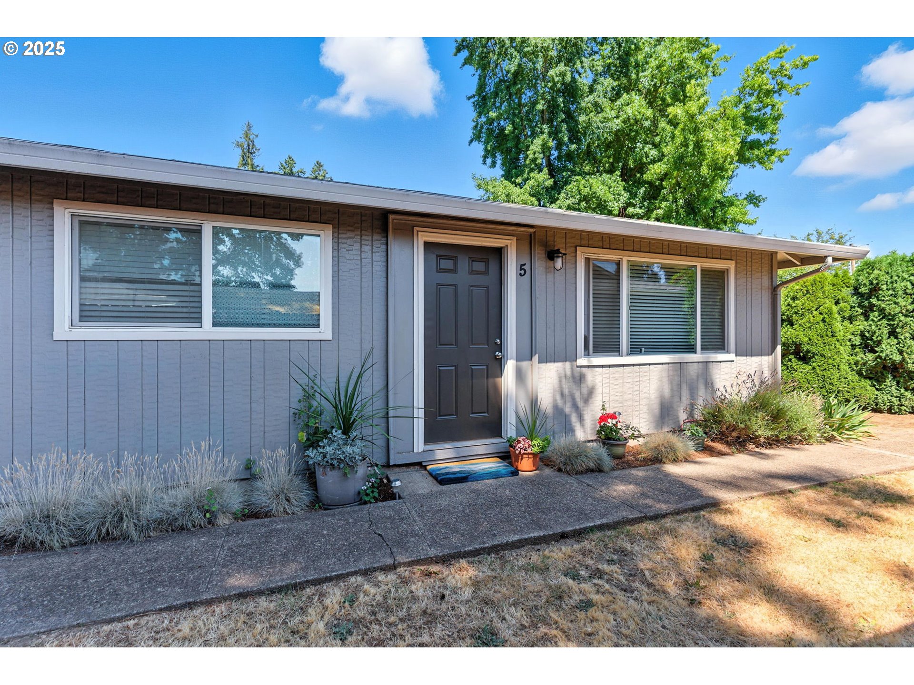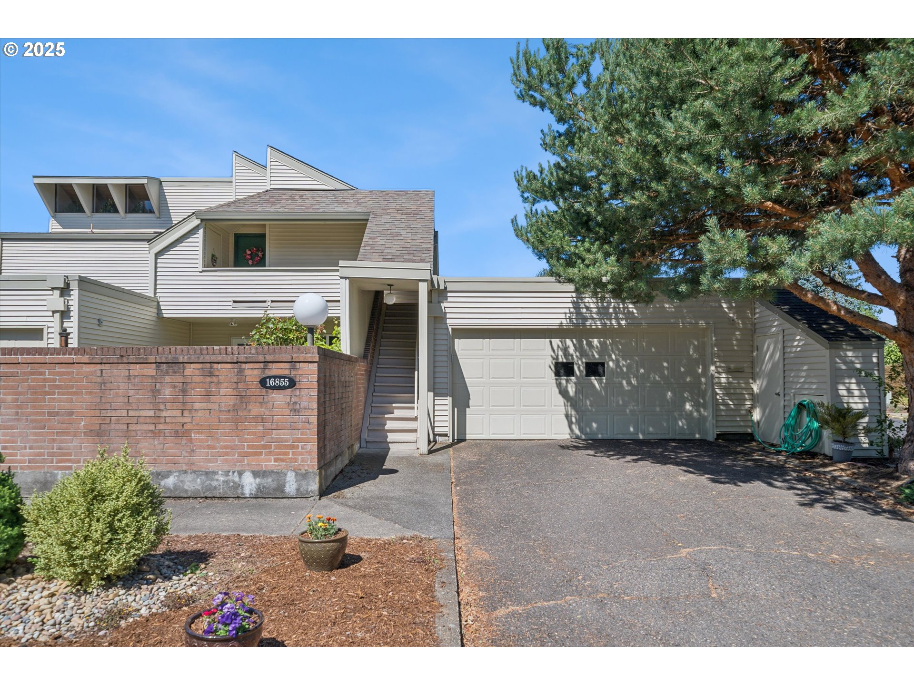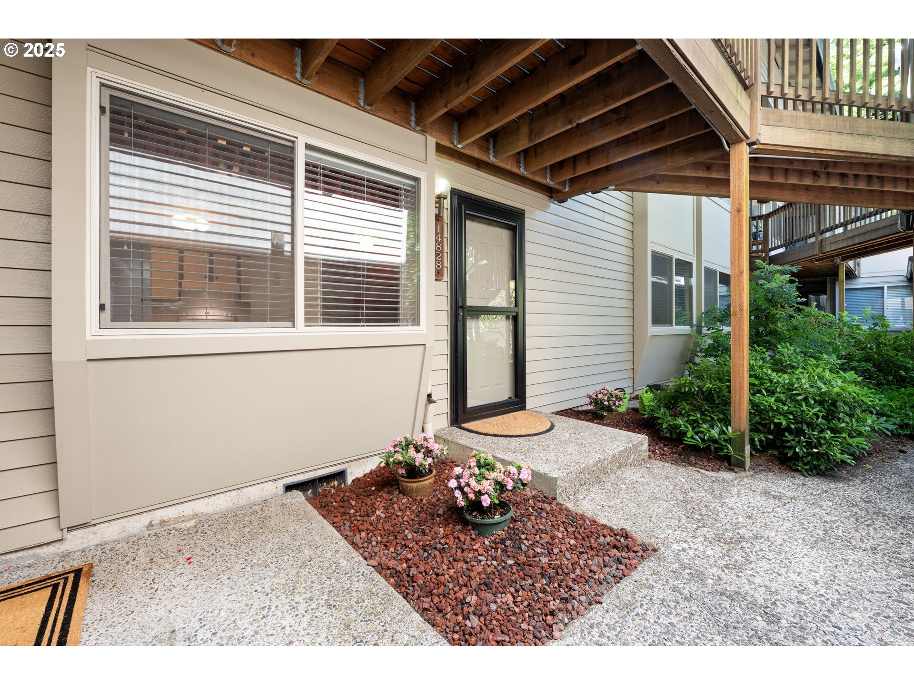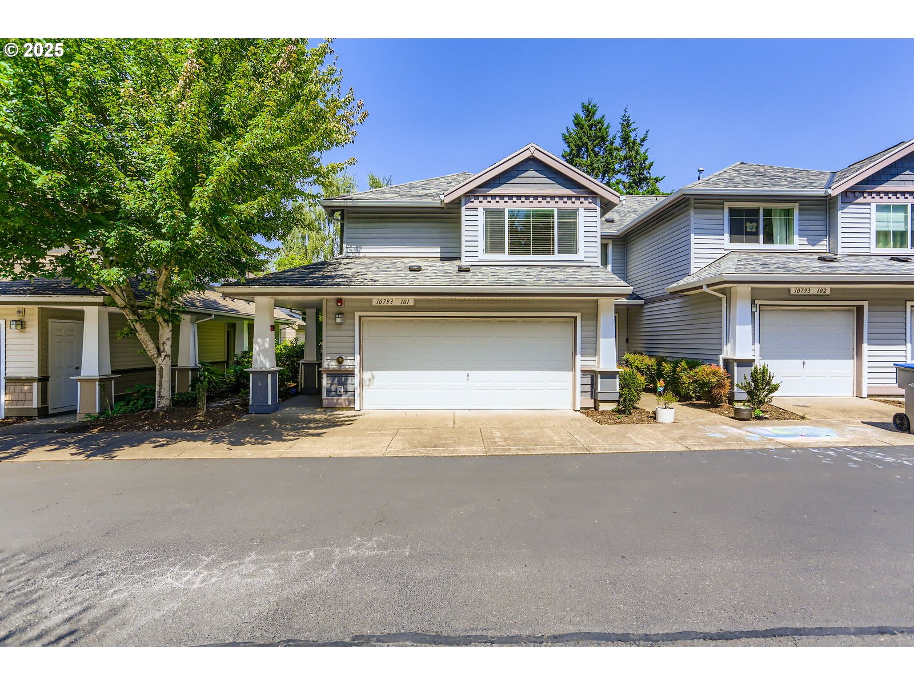16585 SW MATADOR LN
Portland, 97224
-
2 Bed
-
2 Bath
-
1196 SqFt
-
2 DOM
-
Built: 1971
- Status: Sold
$415,000
$415000
-
2 Bed
-
2 Bath
-
1196 SqFt
-
2 DOM
-
Built: 1971
- Status: Sold
Love this home?

Krishna Regupathy
Principal Broker
(503) 893-8874Welcome to a home that’s been thoughtfully updated for both comfort and style, tucked into a quiet cul-de-sac where peace and privacy come naturally.Inside, you’ll love the vaulted ceilings and rich bamboo flooring that create a bright, welcoming space. The remodeled kitchen (2019) is a true standout—featuring quartz countertops, stainless steel appliances, custom cabinetry, and modern lighting. Whether you’re hosting friends or preparing your favorite meal, this is a kitchen that makes everyday living feel elevated.The spacious primary suite offers a peaceful retreat with a walk-in closet, refreshed ensuite vanity, and private patio access—ideal for morning coffee or unwinding in the evening. The updated hall bathroom means guests feel just as at home as you do.Comfort is a priority here, with energy-efficient mini splits and heat pump (2020) for year-round climate control, double-paned vinyl windows (2019) for added insulation, and a cozy wood-burning fireplace for those chilly evenings. Outdoors, you’ll find mature landscaping, a fully fenced backyard (new fence 2024), and a fenced front courtyard—creating multiple inviting spaces to relax, garden, or entertain. Bonus features include a catio for your furry friends, a handy garden shed, and alley access for added convenience. A spacious (2) car garage with utility sink and cabinet storage makes home job preparation a breeze. Additional updates like the newer water heater (2021), fresh exterior paint (2023), new front door, and pull-down attic storage mean the work has been done—you get to simply enjoy. Plus, washer and dryer stay with the home. With its modern updates, cozy charm, and thoughtful outdoor spaces, this home is ready to welcome you into a new chapter of comfort, connection, and ease. KCCA Buyer transfer fee: 1.5% of Sales Price paid at closing by the Buyer. Sale is subject to the seller finding a replacement property.
Listing Provided Courtesy of Kimberly Shute, Premiere Property Group, LLC
General Information
-
353007679
-
Condominium
-
2 DOM
-
2
-
-
2
-
1196
-
1971
-
-
Washington
-
R525505
-
Deer Creek 8/10
-
Twality 5/10
-
Tualatin
-
Residential
-
Condominium
-
KING CITY NO.15, BLOCK 22, LOT 2, ACRES 0.08
Listing Provided Courtesy of Kimberly Shute, Premiere Property Group, LLC
Krishna Realty data last checked: Jul 29, 2025 13:19 | Listing last modified Jun 30, 2025 11:47,
Source:

Download our Mobile app
Residence Information
-
0
-
1196
-
0
-
1196
-
Tax
-
1196
-
1/Gas
-
2
-
2
-
0
-
2
-
Composition
-
2, Attached
-
Stories1,Townhouse
-
Driveway,OnStreet
-
1
-
1971
-
No
-
-
WoodSiding
-
CrawlSpace
-
-
-
CrawlSpace
-
Other
-
DoublePaneWindows,Vi
-
CableTV, Commons, Exte
Features and Utilities
-
Fireplace, SlidingDoors
-
Dishwasher, Disposal, FreeStandingRange, FreeStandingRefrigerator, Pantry, PlumbedForIceMaker, Quartz, Soli
-
BambooFloor, CeilingFan, GarageDoorOpener, Quartz, VaultedCeiling, VinylFloor, WasherDryer
-
Fenced, Patio, ToolShed, WaterFeature, Yard
-
GarageonMain, MinimalSteps, WalkinShower
-
CentralAir, MiniSplit
-
Electricity
-
Ductless, HeatPump, MiniSplit
-
PublicSewer
-
Electricity
-
Electricity
Financial
-
3232.66
-
1
-
-
232 / Month
-
1760 / Annually
-
Cash,Conventional,FHA
-
06-13-2025
-
-
No
-
No
Comparable Information
-
06-15-2025
-
2
-
2
-
06-30-2025
-
Cash,Conventional,FHA
-
$412,000
-
$412,000
-
$415,000
-
Jun 30, 2025 11:47
Schools
Map
Listing courtesy of Premiere Property Group, LLC.
 The content relating to real estate for sale on this site comes in part from the IDX program of the RMLS of Portland, Oregon.
Real Estate listings held by brokerage firms other than this firm are marked with the RMLS logo, and
detailed information about these properties include the name of the listing's broker.
Listing content is copyright © 2019 RMLS of Portland, Oregon.
All information provided is deemed reliable but is not guaranteed and should be independently verified.
Krishna Realty data last checked: Jul 29, 2025 13:19 | Listing last modified Jun 30, 2025 11:47.
Some properties which appear for sale on this web site may subsequently have sold or may no longer be available.
The content relating to real estate for sale on this site comes in part from the IDX program of the RMLS of Portland, Oregon.
Real Estate listings held by brokerage firms other than this firm are marked with the RMLS logo, and
detailed information about these properties include the name of the listing's broker.
Listing content is copyright © 2019 RMLS of Portland, Oregon.
All information provided is deemed reliable but is not guaranteed and should be independently verified.
Krishna Realty data last checked: Jul 29, 2025 13:19 | Listing last modified Jun 30, 2025 11:47.
Some properties which appear for sale on this web site may subsequently have sold or may no longer be available.
Love this home?

Krishna Regupathy
Principal Broker
(503) 893-8874Welcome to a home that’s been thoughtfully updated for both comfort and style, tucked into a quiet cul-de-sac where peace and privacy come naturally.Inside, you’ll love the vaulted ceilings and rich bamboo flooring that create a bright, welcoming space. The remodeled kitchen (2019) is a true standout—featuring quartz countertops, stainless steel appliances, custom cabinetry, and modern lighting. Whether you’re hosting friends or preparing your favorite meal, this is a kitchen that makes everyday living feel elevated.The spacious primary suite offers a peaceful retreat with a walk-in closet, refreshed ensuite vanity, and private patio access—ideal for morning coffee or unwinding in the evening. The updated hall bathroom means guests feel just as at home as you do.Comfort is a priority here, with energy-efficient mini splits and heat pump (2020) for year-round climate control, double-paned vinyl windows (2019) for added insulation, and a cozy wood-burning fireplace for those chilly evenings. Outdoors, you’ll find mature landscaping, a fully fenced backyard (new fence 2024), and a fenced front courtyard—creating multiple inviting spaces to relax, garden, or entertain. Bonus features include a catio for your furry friends, a handy garden shed, and alley access for added convenience. A spacious (2) car garage with utility sink and cabinet storage makes home job preparation a breeze. Additional updates like the newer water heater (2021), fresh exterior paint (2023), new front door, and pull-down attic storage mean the work has been done—you get to simply enjoy. Plus, washer and dryer stay with the home. With its modern updates, cozy charm, and thoughtful outdoor spaces, this home is ready to welcome you into a new chapter of comfort, connection, and ease. KCCA Buyer transfer fee: 1.5% of Sales Price paid at closing by the Buyer. Sale is subject to the seller finding a replacement property.
Similar Properties
Download our Mobile app






