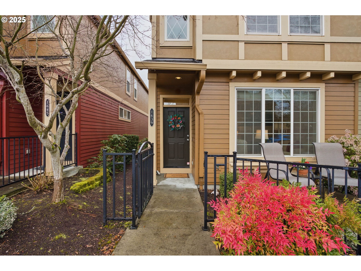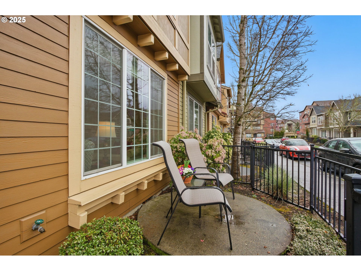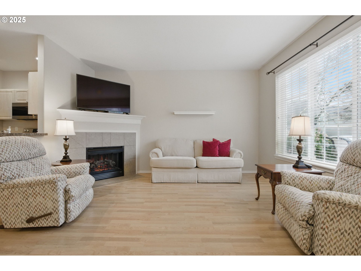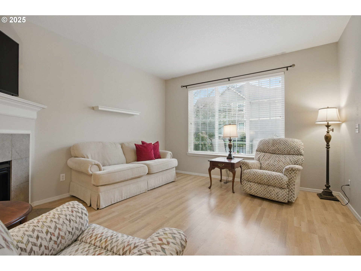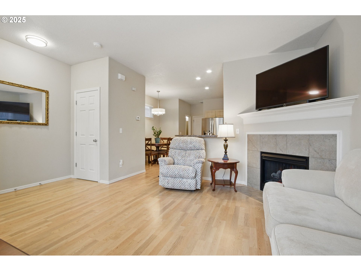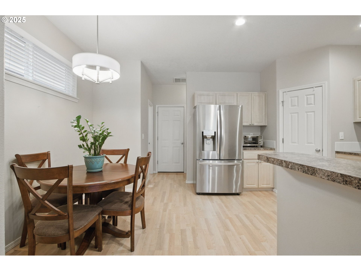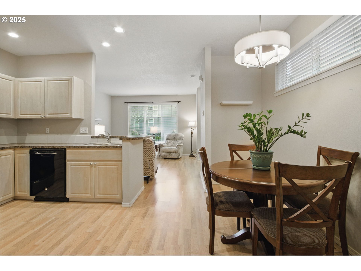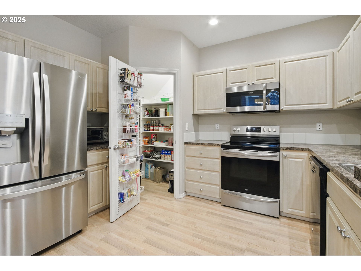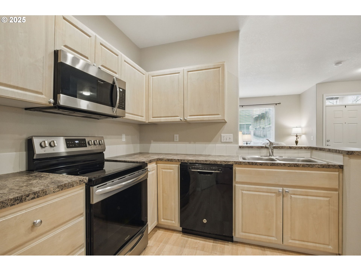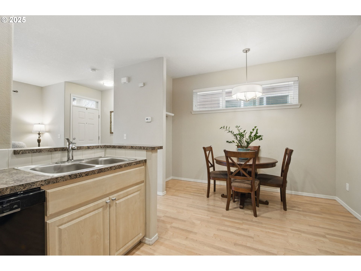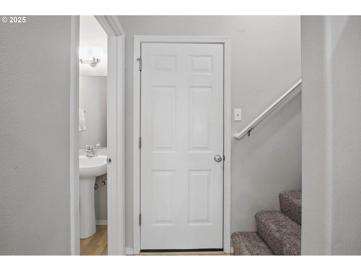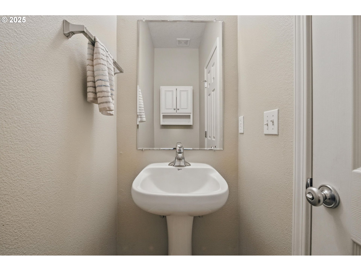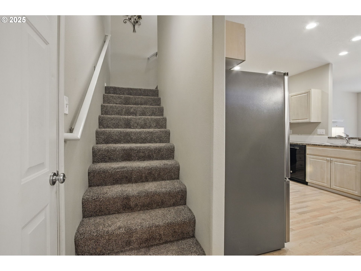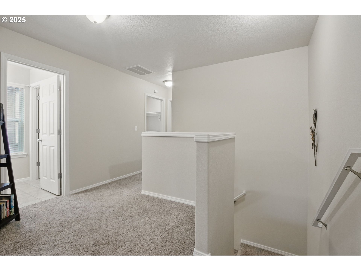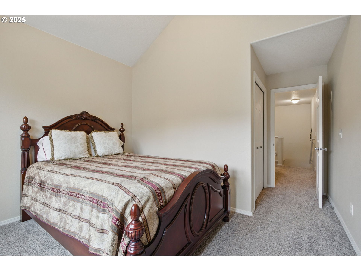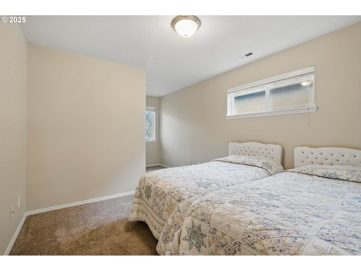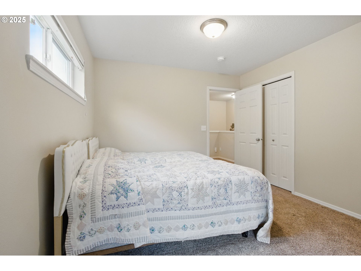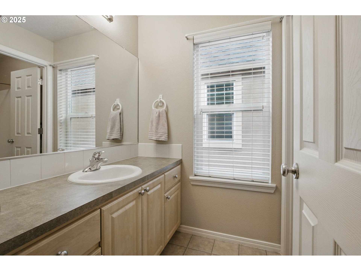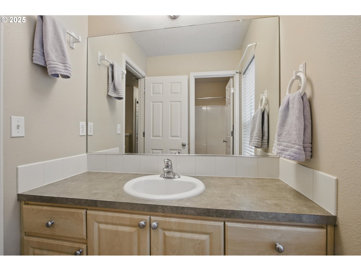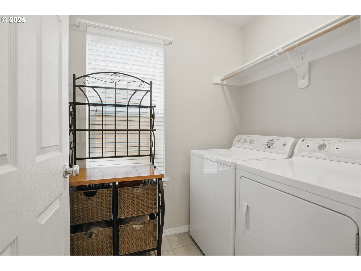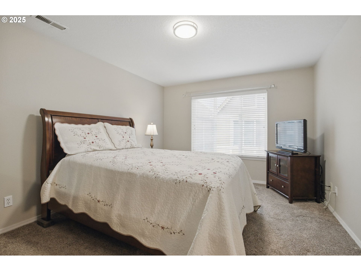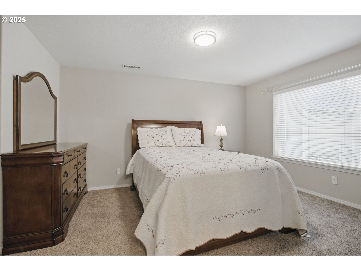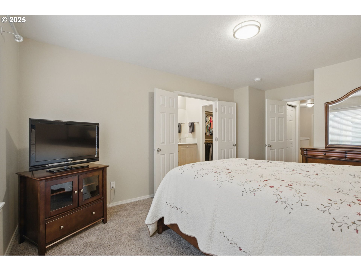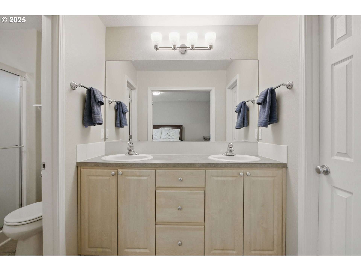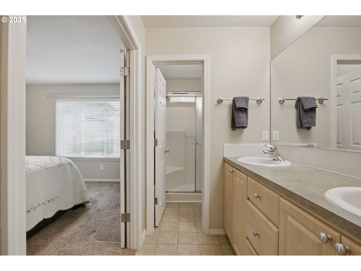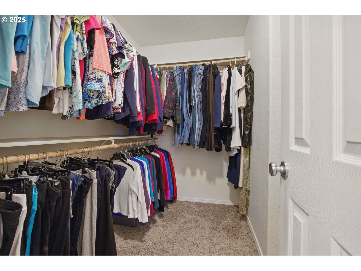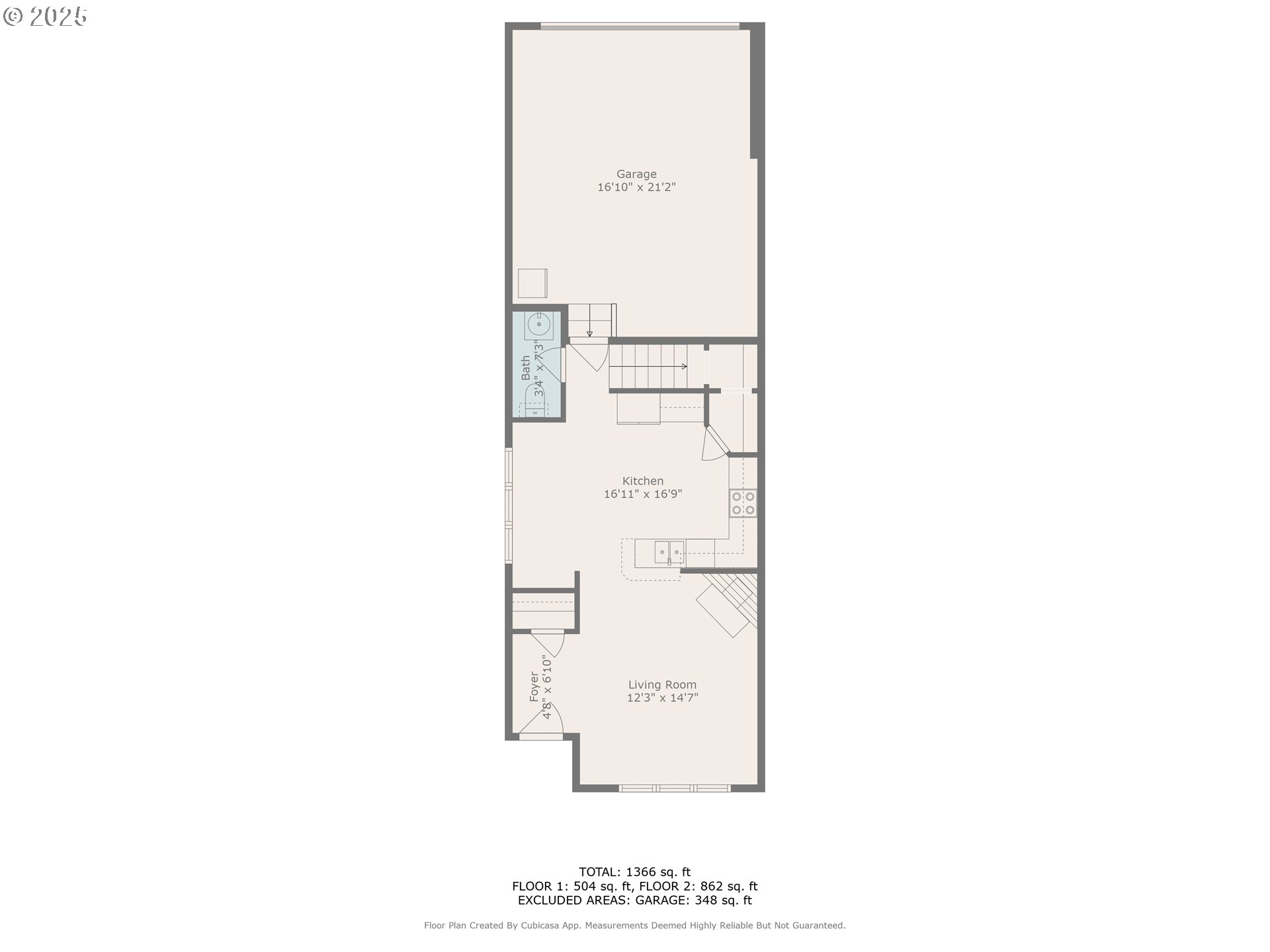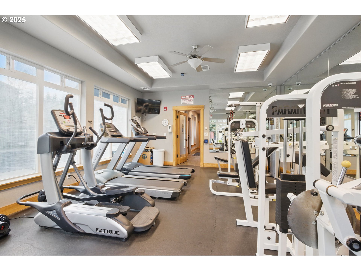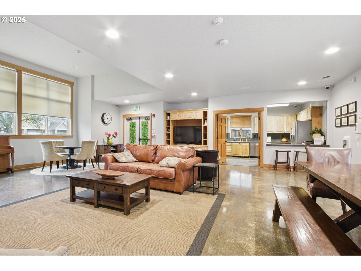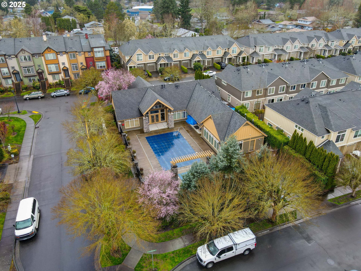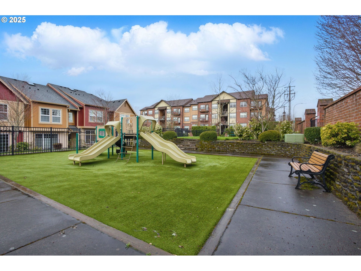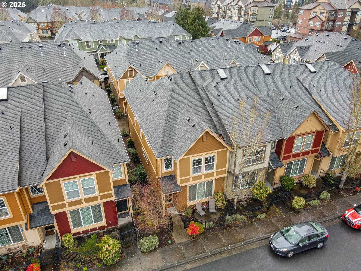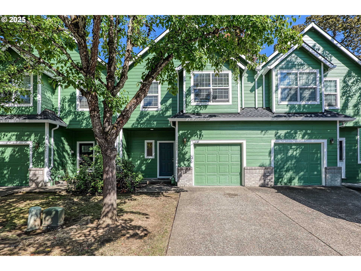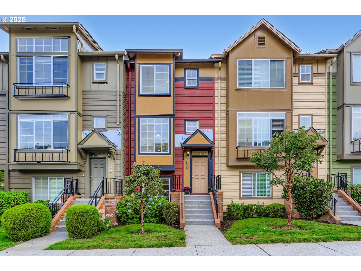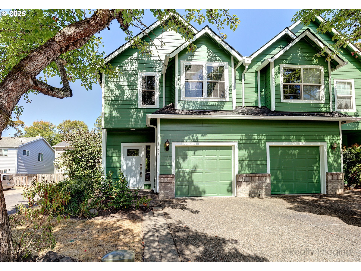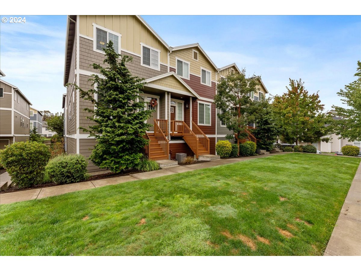1639 SW 171ST TER
Beaverton, 97003
-
3 Bed
-
2.5 Bath
-
1498 SqFt
-
99 DOM
-
Built: 2005
- Status: Sold
$399,900
$399900
-
3 Bed
-
2.5 Bath
-
1498 SqFt
-
99 DOM
-
Built: 2005
- Status: Sold
Love this home?

Krishna Regupathy
Principal Broker
(503) 893-8874This exceptional end-unit townhome is situated on the tree-lined streets of Arbor Station, offering a serene and private setting. Bright and inviting, the home is conveniently located one block from the community park, near MAX, Nike, Intel, major highways, bus routes, schools, dining, shopping, and the scenic walking trails of Tualatin Hills Nature Park. The spacious front patio, enclosed by a wrought iron fence, offers an inviting outdoor space. This home offers a functional and efficient floor plan, with an open-concept that flows seamlessly between the living and dining areas, making it perfect for both everyday living and entertaining. The main level floor features laminate flooring throughout. The living room has a cozy fireplace, while the kitchen is equipped with stainless steel appliances, maple cabinetry and a generous pantry. Right off the kitchen is a dining area and a half bath. Upstairs is a small loft area, two sizable bedrooms that share a full bathroom with a tub/shower combo, and the laundry room with a window, washer and dryer. The private primary bedroom is thoughtfully positioned on the opposite side of the home for enhanced privacy. It includes French doors, a walk-in shower, dual sinks, and a walk-in closet. The home includes a two-car finished garage with keyless entry, and central air conditioning. The property is part of an exclusive community with a comprehensive HOA that covers internet, exterior maintenance, insurance, and access to the clubhouse with a party room, gym, kitchen, pool, hot tub, and community parks.This home qualifies for a free 2-1 lender paid temporary interest rate buy down for lower payments for 2 years ask for details.
Listing Provided Courtesy of Jennifer Venable, John L. Scott
General Information
-
380316808
-
Attached
-
99 DOM
-
3
-
1306.8 SqFt
-
2.5
-
1498
-
2005
-
-
Washington
-
R2138249
-
Beaver Acres
-
Meadow Park
-
Aloha
-
Residential
-
Attached
-
ARBOR STATION NO.3, LOT 274, ACRES 0.03
Listing Provided Courtesy of Jennifer Venable, John L. Scott
Krishna Realty data last checked: Oct 08, 2025 16:10 | Listing last modified Aug 01, 2025 11:41,
Source:

Download our Mobile app
Residence Information
-
934
-
564
-
0
-
1498
-
tax record
-
1498
-
1/Gas
-
3
-
2
-
1
-
2.5
-
Composition
-
2, Attached
-
Stories2,Townhouse
-
OffStreet,OnStreet
-
2
-
2005
-
No
-
-
CementSiding
-
CrawlSpace
-
-
-
CrawlSpace
-
-
DoublePaneWindows,Vi
-
Commons, ExteriorMain
Features and Utilities
-
Fireplace
-
Cooktop, Dishwasher, Disposal, FreeStandingRange, Microwave, Pantry, PlumbedForIceMaker, StainlessSteelAppl
-
GarageDoorOpener, HighSpeedInternet, LaminateFlooring, Laundry, WalltoWallCarpet
-
Patio, Porch
-
GarageonMain
-
CentralAir
-
Gas
-
ForcedAir
-
PublicSewer
-
Gas
-
Gas
Financial
-
3937.38
-
1
-
-
285 / Month
-
-
Cash,Conventional,FHA,VALoan
-
03-20-2025
-
-
No
-
No
Comparable Information
-
06-27-2025
-
99
-
99
-
08-01-2025
-
Cash,Conventional,FHA,VALoan
-
$399,900
-
$399,900
-
$399,900
-
Aug 01, 2025 11:41
Schools
Map
History
| Date | Event & Source | Price |
|---|---|---|
| 08-01-2025 |
Sold MLS # 380316808 |
$399,900 |
| 06-27-2025 |
Pending MLS # 380316808 |
- |
| 06-20-2025 |
Active (BOM) MLS # 380316808 |
$399,900 |
| 06-09-2025 |
Pending MLS # 380316808 |
- |
| 05-08-2025 |
Active (BOM) MLS # 380316808 |
$399,900 |
| 03-24-2025 |
Pending MLS # 380316808 |
- |
| 03-20-2025 |
Active(Listed) MLS # 380316808 |
$399,900 |
Listing courtesy of John L. Scott.
 The content relating to real estate for sale on this site comes in part from the IDX program of the RMLS of Portland, Oregon.
Real Estate listings held by brokerage firms other than this firm are marked with the RMLS logo, and
detailed information about these properties include the name of the listing's broker.
Listing content is copyright © 2019 RMLS of Portland, Oregon.
All information provided is deemed reliable but is not guaranteed and should be independently verified.
Krishna Realty data last checked: Oct 08, 2025 16:10 | Listing last modified Aug 01, 2025 11:41.
Some properties which appear for sale on this web site may subsequently have sold or may no longer be available.
The content relating to real estate for sale on this site comes in part from the IDX program of the RMLS of Portland, Oregon.
Real Estate listings held by brokerage firms other than this firm are marked with the RMLS logo, and
detailed information about these properties include the name of the listing's broker.
Listing content is copyright © 2019 RMLS of Portland, Oregon.
All information provided is deemed reliable but is not guaranteed and should be independently verified.
Krishna Realty data last checked: Oct 08, 2025 16:10 | Listing last modified Aug 01, 2025 11:41.
Some properties which appear for sale on this web site may subsequently have sold or may no longer be available.
Love this home?

Krishna Regupathy
Principal Broker
(503) 893-8874This exceptional end-unit townhome is situated on the tree-lined streets of Arbor Station, offering a serene and private setting. Bright and inviting, the home is conveniently located one block from the community park, near MAX, Nike, Intel, major highways, bus routes, schools, dining, shopping, and the scenic walking trails of Tualatin Hills Nature Park. The spacious front patio, enclosed by a wrought iron fence, offers an inviting outdoor space. This home offers a functional and efficient floor plan, with an open-concept that flows seamlessly between the living and dining areas, making it perfect for both everyday living and entertaining. The main level floor features laminate flooring throughout. The living room has a cozy fireplace, while the kitchen is equipped with stainless steel appliances, maple cabinetry and a generous pantry. Right off the kitchen is a dining area and a half bath. Upstairs is a small loft area, two sizable bedrooms that share a full bathroom with a tub/shower combo, and the laundry room with a window, washer and dryer. The private primary bedroom is thoughtfully positioned on the opposite side of the home for enhanced privacy. It includes French doors, a walk-in shower, dual sinks, and a walk-in closet. The home includes a two-car finished garage with keyless entry, and central air conditioning. The property is part of an exclusive community with a comprehensive HOA that covers internet, exterior maintenance, insurance, and access to the clubhouse with a party room, gym, kitchen, pool, hot tub, and community parks.This home qualifies for a free 2-1 lender paid temporary interest rate buy down for lower payments for 2 years ask for details.
Similar Properties
Download our Mobile app


