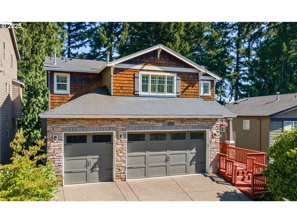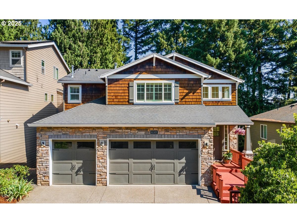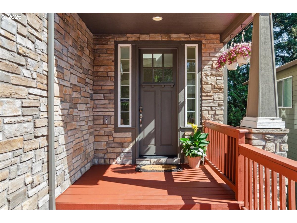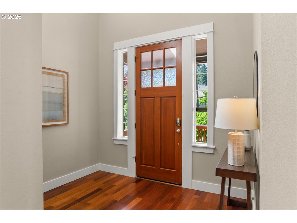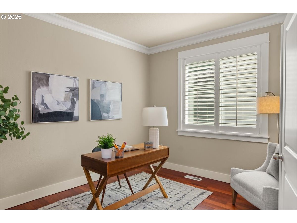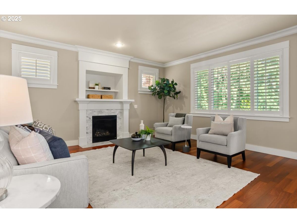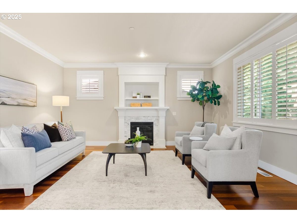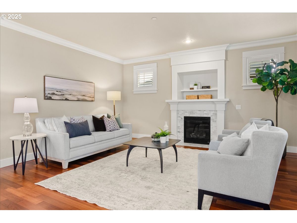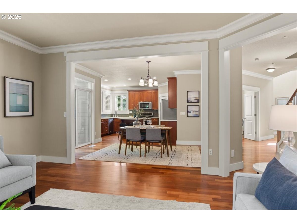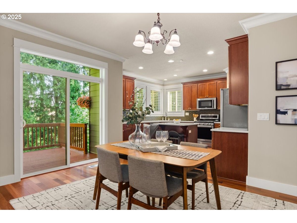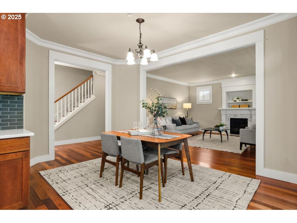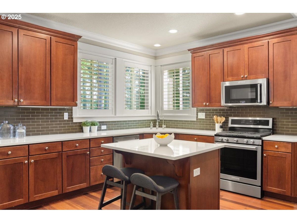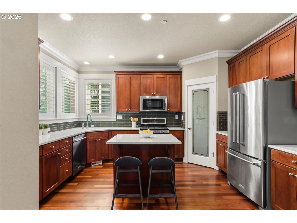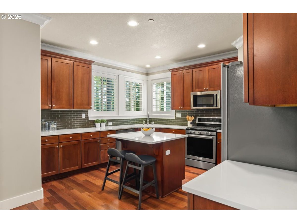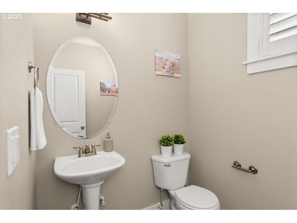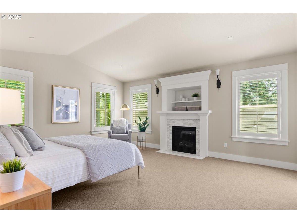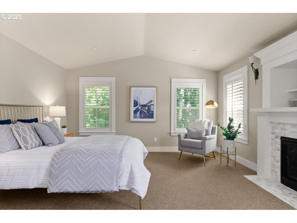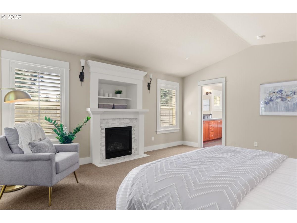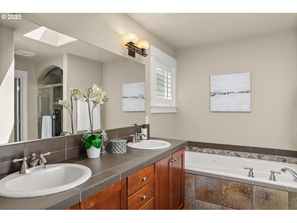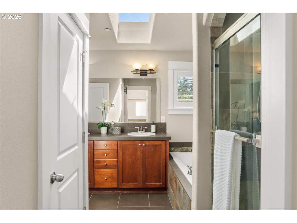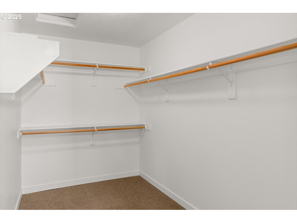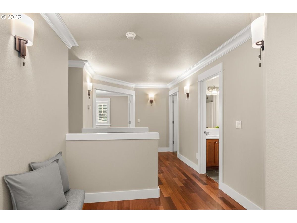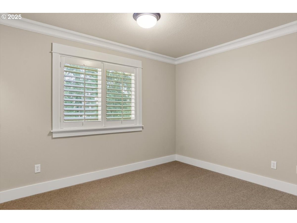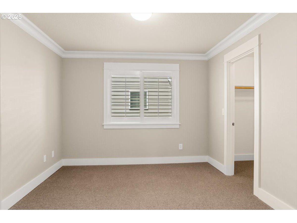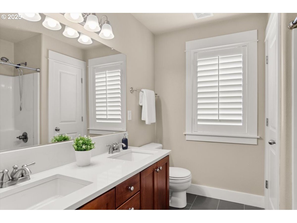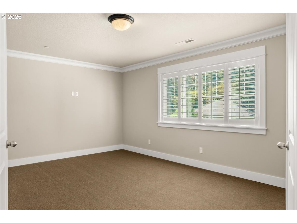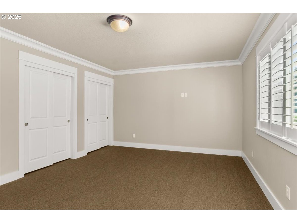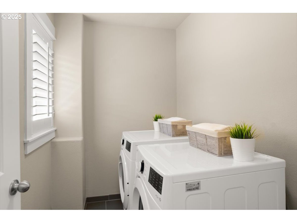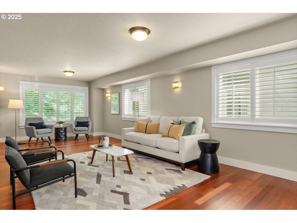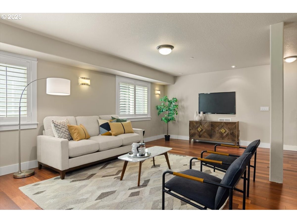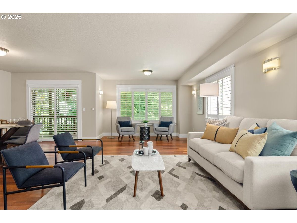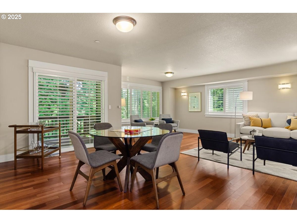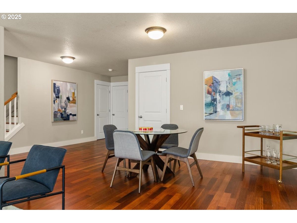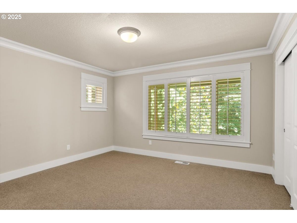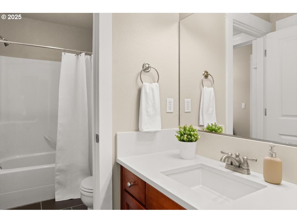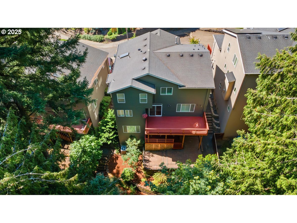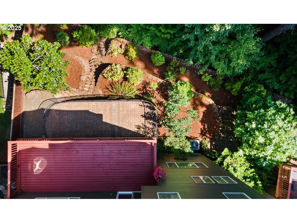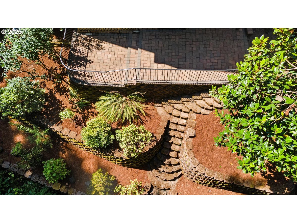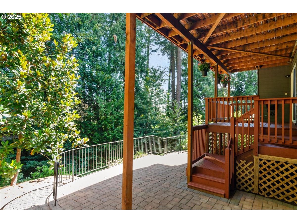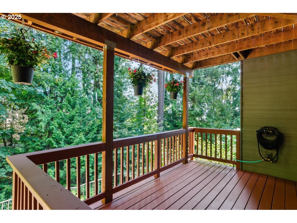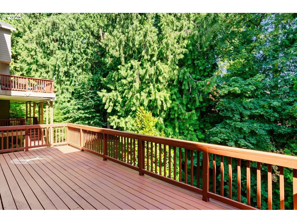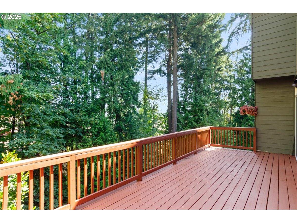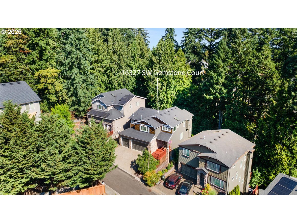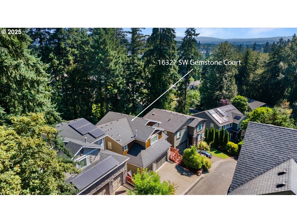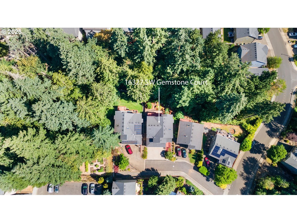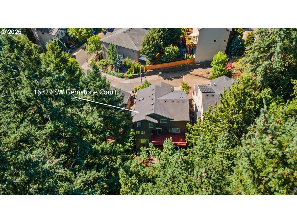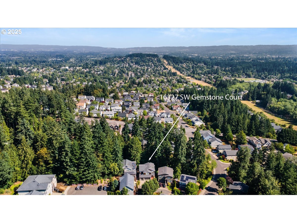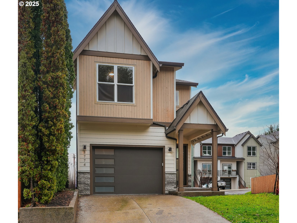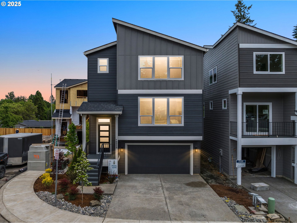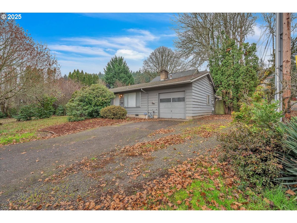16327 SW GEMSTONE CT
Beaverton, 97007
-
5 Bed
-
3.5 Bath
-
3658 SqFt
-
97 DOM
-
Built: 2006
- Status: Active
$825,000
Price cut: $24K (10-25-2025)
$825000
Price cut: $24K (10-25-2025)
-
5 Bed
-
3.5 Bath
-
3658 SqFt
-
97 DOM
-
Built: 2006
- Status: Active
Love this home?

Krishna Regupathy
Principal Broker
(503) 893-8874Tucked away on a quiet, dead-end street, this beautifully maintained home combines elevated modern finishes with serene surroundings. The main level is open and inviting, with wood floors, high ceilings, and great natural light. The kitchen features quartz countertops, walk-in pantry, stainless steel appliances, and an open concept living and dining area – perfect for both entertaining and daily living. The adjoining dining area opens to a deck with peaceful views of trees and terraced gardens. Upstairs, the vaulted primary suite includes its own fireplace, spa-like bath with soaking tub and walk-in shower, and a generous walk-in closet. Three additional bedrooms on this level feature wool carpeting, walk-in closets, and shutters. The lower level offers a spacious family room, an additional bedroom for guests, and access to a second deck – creating a potential multigenerational living space. Located in the highly desirable Sexton Mountain neighborhood, this home close to trails, parks, top-rated schools, and easy access to shopping, dining, and major freeways, making it the perfect blend of tranquility and convenience.
Listing Provided Courtesy of Heather Rau, Windermere Realty Trust
General Information
-
564603778
-
SingleFamilyResidence
-
97 DOM
-
5
-
5662.8 SqFt
-
3.5
-
3658
-
2006
-
-
Washington
-
R2138544
-
Sexton Mountain 9/10
-
Highland Park
-
Mountainside 6/10
-
Residential
-
SingleFamilyResidence
-
STEWART HEIGHTS, LOT 19, ACRES 0.13
Listing Provided Courtesy of Heather Rau, Windermere Realty Trust
Krishna Realty data last checked: Dec 08, 2025 11:38 | Listing last modified Oct 29, 2025 21:58,
Source:

Download our Mobile app
Residence Information
-
1447
-
1145
-
1066
-
3658
-
appraiser
-
2592
-
2/Gas
-
5
-
3
-
1
-
3.5
-
Composition
-
3, Attached
-
Traditional
-
Driveway
-
3
-
2006
-
No
-
-
CementSiding, Stone
-
Daylight,Finished,FullBasement
-
-
-
Daylight,Finished,Fu
-
-
DoublePaneWindows,Vi
-
Features and Utilities
-
Fireplace, GreatRoom
-
Dishwasher, FreeStandingGasRange, FreeStandingRefrigerator, Island, Microwave, Pantry, Quartz, StainlessSte
-
CentralVacuum, GarageDoorOpener, HighCeilings, Laundry, Quartz, Skylight, SoakingTub, TileFloor, VaultedCeil
-
Deck, Garden, Patio, PrivateRoad, Yard
-
StairLift
-
CentralAir
-
Gas
-
ForcedAir
-
PublicSewer
-
Gas
-
Gas
Financial
-
9765.01
-
1
-
-
56 / Month
-
-
CallListingAgent,Cash,Conventional
-
07-24-2025
-
-
No
-
No
Comparable Information
-
-
97
-
137
-
-
CallListingAgent,Cash,Conventional
-
$849,000
-
$825,000
-
-
Oct 29, 2025 21:58
Schools
Map
Listing courtesy of Windermere Realty Trust.
 The content relating to real estate for sale on this site comes in part from the IDX program of the RMLS of Portland, Oregon.
Real Estate listings held by brokerage firms other than this firm are marked with the RMLS logo, and
detailed information about these properties include the name of the listing's broker.
Listing content is copyright © 2019 RMLS of Portland, Oregon.
All information provided is deemed reliable but is not guaranteed and should be independently verified.
Krishna Realty data last checked: Dec 08, 2025 11:38 | Listing last modified Oct 29, 2025 21:58.
Some properties which appear for sale on this web site may subsequently have sold or may no longer be available.
The content relating to real estate for sale on this site comes in part from the IDX program of the RMLS of Portland, Oregon.
Real Estate listings held by brokerage firms other than this firm are marked with the RMLS logo, and
detailed information about these properties include the name of the listing's broker.
Listing content is copyright © 2019 RMLS of Portland, Oregon.
All information provided is deemed reliable but is not guaranteed and should be independently verified.
Krishna Realty data last checked: Dec 08, 2025 11:38 | Listing last modified Oct 29, 2025 21:58.
Some properties which appear for sale on this web site may subsequently have sold or may no longer be available.
Love this home?

Krishna Regupathy
Principal Broker
(503) 893-8874Tucked away on a quiet, dead-end street, this beautifully maintained home combines elevated modern finishes with serene surroundings. The main level is open and inviting, with wood floors, high ceilings, and great natural light. The kitchen features quartz countertops, walk-in pantry, stainless steel appliances, and an open concept living and dining area – perfect for both entertaining and daily living. The adjoining dining area opens to a deck with peaceful views of trees and terraced gardens. Upstairs, the vaulted primary suite includes its own fireplace, spa-like bath with soaking tub and walk-in shower, and a generous walk-in closet. Three additional bedrooms on this level feature wool carpeting, walk-in closets, and shutters. The lower level offers a spacious family room, an additional bedroom for guests, and access to a second deck – creating a potential multigenerational living space. Located in the highly desirable Sexton Mountain neighborhood, this home close to trails, parks, top-rated schools, and easy access to shopping, dining, and major freeways, making it the perfect blend of tranquility and convenience.
Similar Properties
Download our Mobile app
