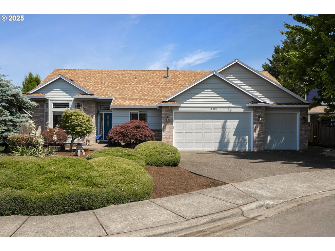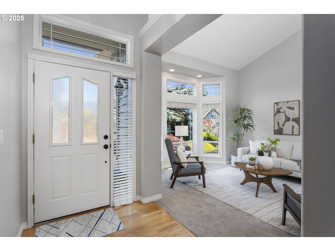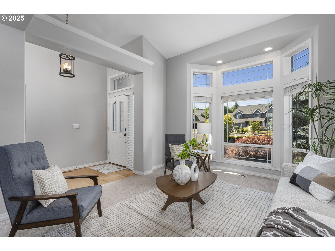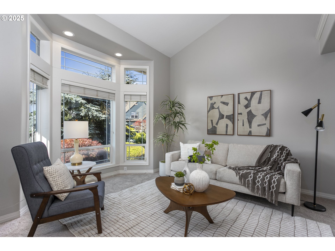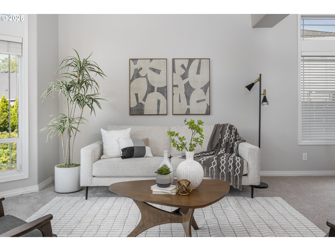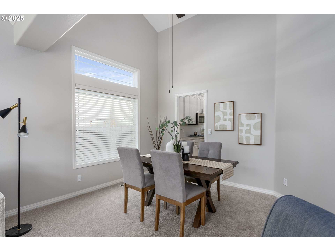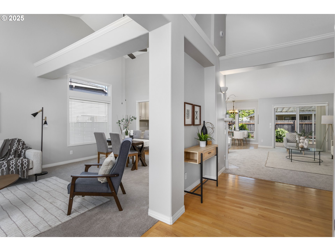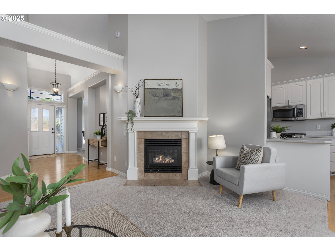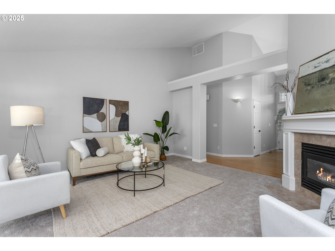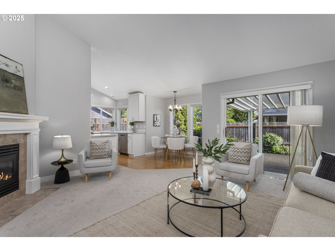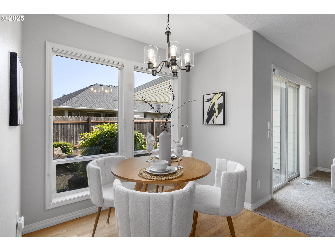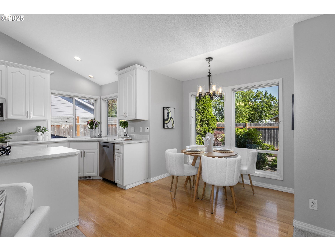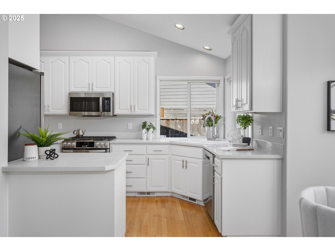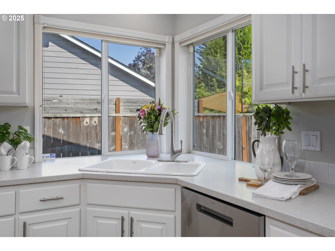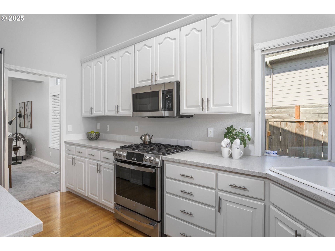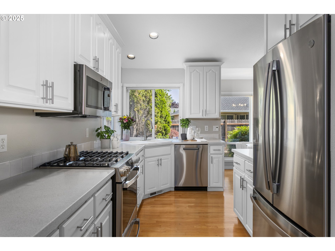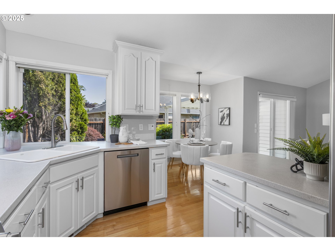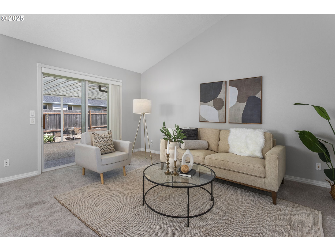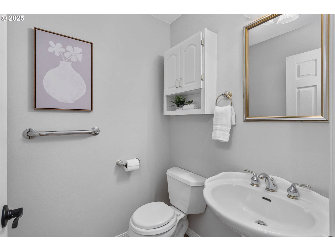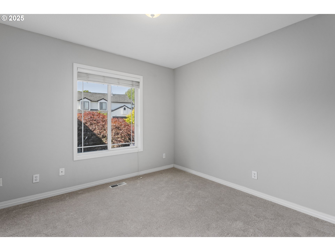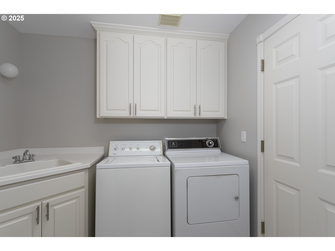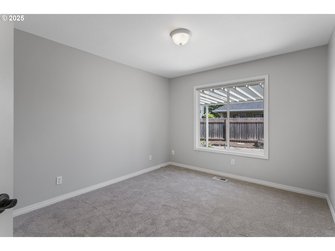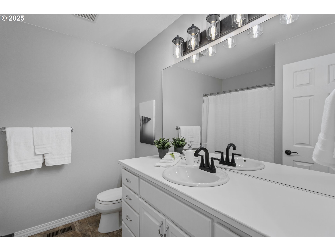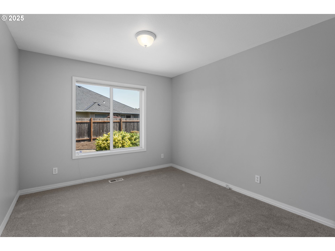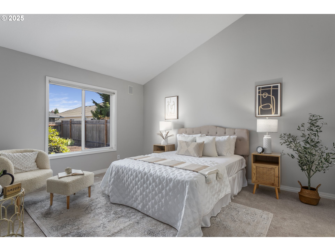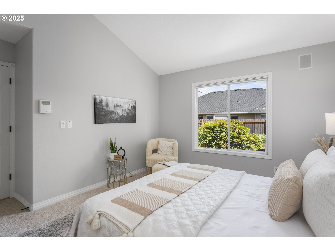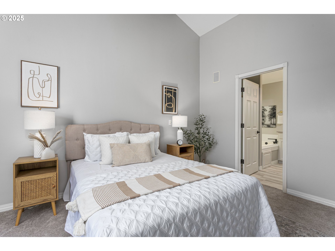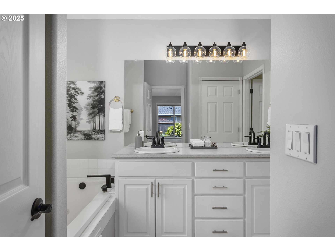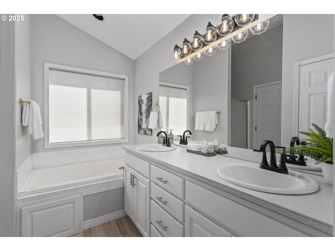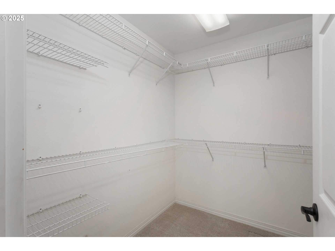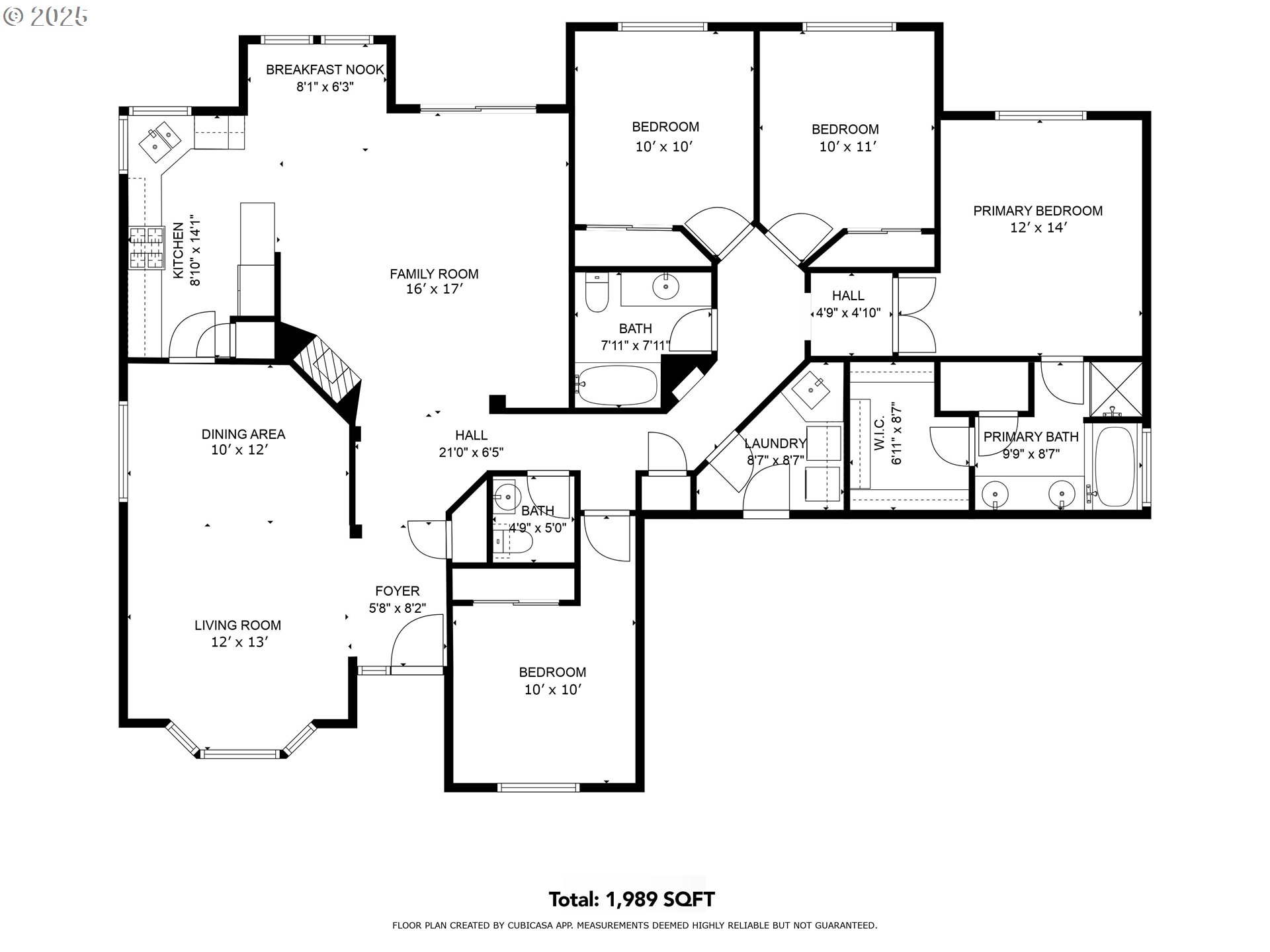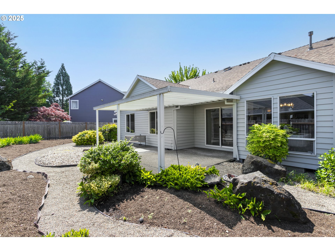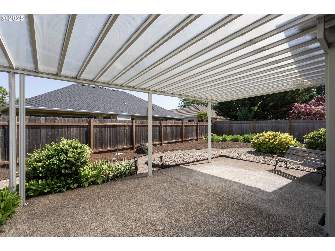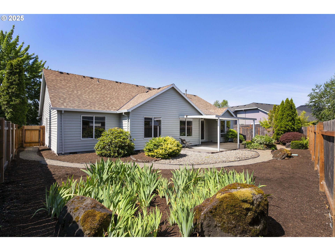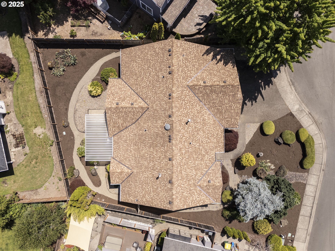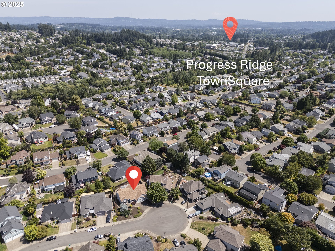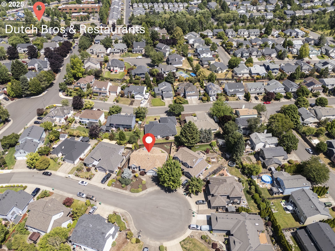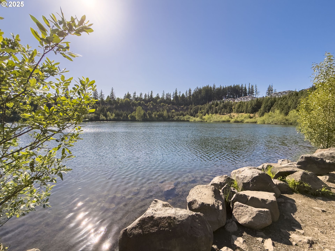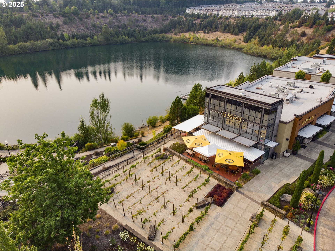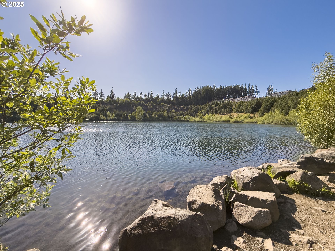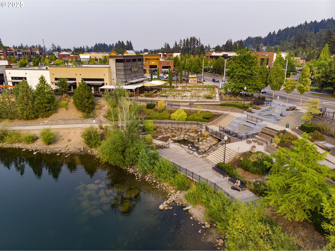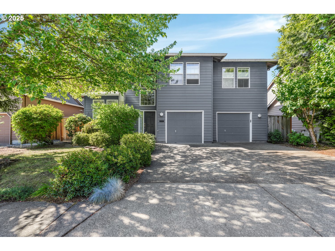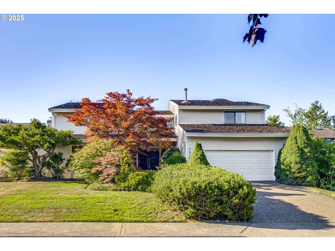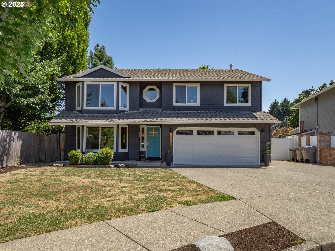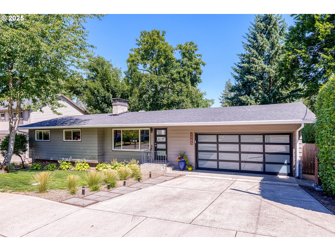16207 SW KEERINS CT
Portland, 97223
-
4 Bed
-
2.5 Bath
-
1989 SqFt
-
22 DOM
-
Built: 1996
- Status: Active
$699,900
$699900
-
4 Bed
-
2.5 Bath
-
1989 SqFt
-
22 DOM
-
Built: 1996
- Status: Active
Love this home?

Krishna Regupathy
Principal Broker
(503) 893-8874Open House Saturday 7/19 from 12-2 & Sunday 7/20 from 11-1. Enjoy the ease of single-level living in this beautifully updated home, featuring an open floorplan and soaring vaulted ceilings that flood the space with natural light. Fresh carpet and interior paint throughout create a crisp, modern feel.The kitchen is both elegant and efficient, showcasing freshly painted cabinetry, new stainless steel gas appliances, and a charming corner garden window. Entertain with ease in the spacious family room, complete with a cozy gas fireplace and access to the backyard with a covered patio—perfect for year-round enjoyment.The private primary suite offers a relaxing retreat with a jetted soaking tub, dual vanities, and a generous walk-in closet. Outside, the low-maintenance yard offers more time to unwind and less time on upkeep. Tucked away at the end of a quiet cul-de-sac, this home blends comfort, function, and style.
Listing Provided Courtesy of Kristal Cinque, Premiere Property Group, LLC
General Information
-
429999894
-
SingleFamilyResidence
-
22 DOM
-
4
-
8276.4 SqFt
-
2.5
-
1989
-
1996
-
-
Washington
-
R2043668
-
Scholls Hts
-
Conestoga
-
Mountainside
-
Residential
-
SingleFamilyResidence
-
KERRON'S CREST NO.2, LOT 77, ACRES 0.19
Listing Provided Courtesy of Kristal Cinque, Premiere Property Group, LLC
Krishna Realty data last checked: Jul 19, 2025 12:06 | Listing last modified Jul 18, 2025 07:49,
Source:

Download our Mobile app
Residence Information
-
0
-
1989
-
0
-
1989
-
Tax
-
1989
-
1/Gas
-
4
-
2
-
1
-
2.5
-
Composition
-
3, Attached
-
Stories1,Ranch
-
Driveway,OnStreet
-
1
-
1996
-
No
-
-
Cedar
-
CrawlSpace
-
-
-
CrawlSpace
-
-
-
Features and Utilities
-
CentralVacuum
-
Dishwasher, Disposal, FreeStandingGasRange, FreeStandingRefrigerator, GasAppliances, Microwave, Pantry, Sta
-
CeilingFan, CentralVacuum, HardwoodFloors, JettedTub, VaultedCeiling, WalltoWallCarpet
-
CoveredDeck, Fenced, Sprinkler, Yard
-
OneLevel
-
CentralAir
-
Gas
-
ForcedAir
-
PublicSewer
-
Gas
-
Gas
Financial
-
6126.43
-
0
-
-
-
-
Cash,Conventional,FHA,VALoan
-
06-26-2025
-
-
No
-
No
Comparable Information
-
-
22
-
23
-
-
Cash,Conventional,FHA,VALoan
-
$699,900
-
$699,900
-
-
Jul 18, 2025 07:49
Schools
Map
Listing courtesy of Premiere Property Group, LLC.
 The content relating to real estate for sale on this site comes in part from the IDX program of the RMLS of Portland, Oregon.
Real Estate listings held by brokerage firms other than this firm are marked with the RMLS logo, and
detailed information about these properties include the name of the listing's broker.
Listing content is copyright © 2019 RMLS of Portland, Oregon.
All information provided is deemed reliable but is not guaranteed and should be independently verified.
Krishna Realty data last checked: Jul 19, 2025 12:06 | Listing last modified Jul 18, 2025 07:49.
Some properties which appear for sale on this web site may subsequently have sold or may no longer be available.
The content relating to real estate for sale on this site comes in part from the IDX program of the RMLS of Portland, Oregon.
Real Estate listings held by brokerage firms other than this firm are marked with the RMLS logo, and
detailed information about these properties include the name of the listing's broker.
Listing content is copyright © 2019 RMLS of Portland, Oregon.
All information provided is deemed reliable but is not guaranteed and should be independently verified.
Krishna Realty data last checked: Jul 19, 2025 12:06 | Listing last modified Jul 18, 2025 07:49.
Some properties which appear for sale on this web site may subsequently have sold or may no longer be available.
Love this home?

Krishna Regupathy
Principal Broker
(503) 893-8874Open House Saturday 7/19 from 12-2 & Sunday 7/20 from 11-1. Enjoy the ease of single-level living in this beautifully updated home, featuring an open floorplan and soaring vaulted ceilings that flood the space with natural light. Fresh carpet and interior paint throughout create a crisp, modern feel.The kitchen is both elegant and efficient, showcasing freshly painted cabinetry, new stainless steel gas appliances, and a charming corner garden window. Entertain with ease in the spacious family room, complete with a cozy gas fireplace and access to the backyard with a covered patio—perfect for year-round enjoyment.The private primary suite offers a relaxing retreat with a jetted soaking tub, dual vanities, and a generous walk-in closet. Outside, the low-maintenance yard offers more time to unwind and less time on upkeep. Tucked away at the end of a quiet cul-de-sac, this home blends comfort, function, and style.
Similar Properties
Download our Mobile app
