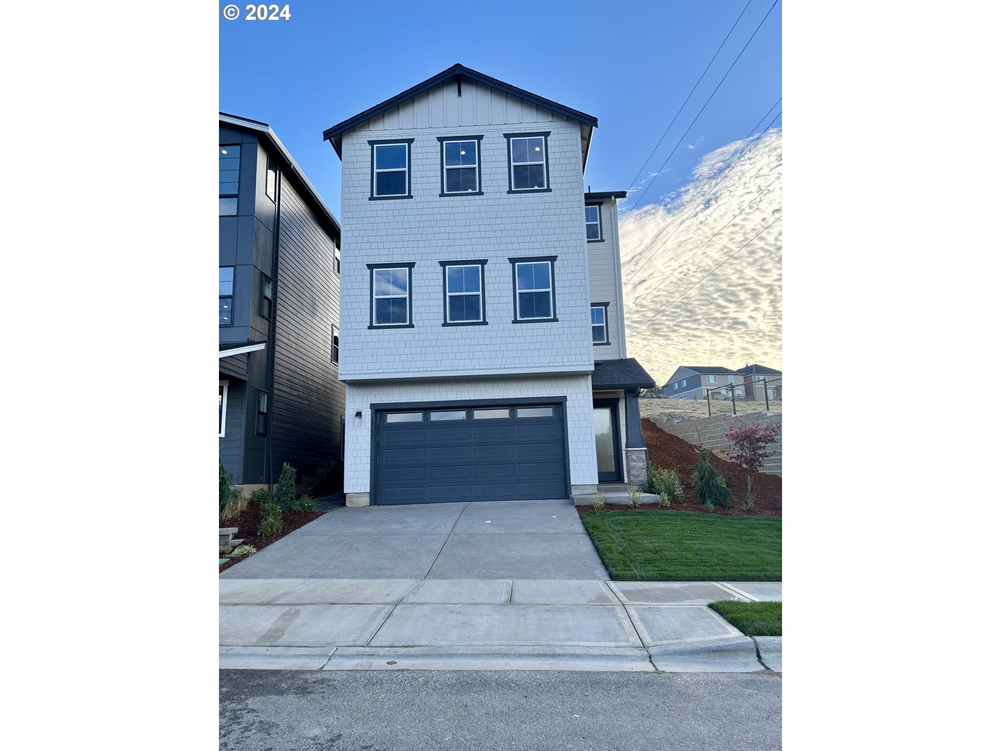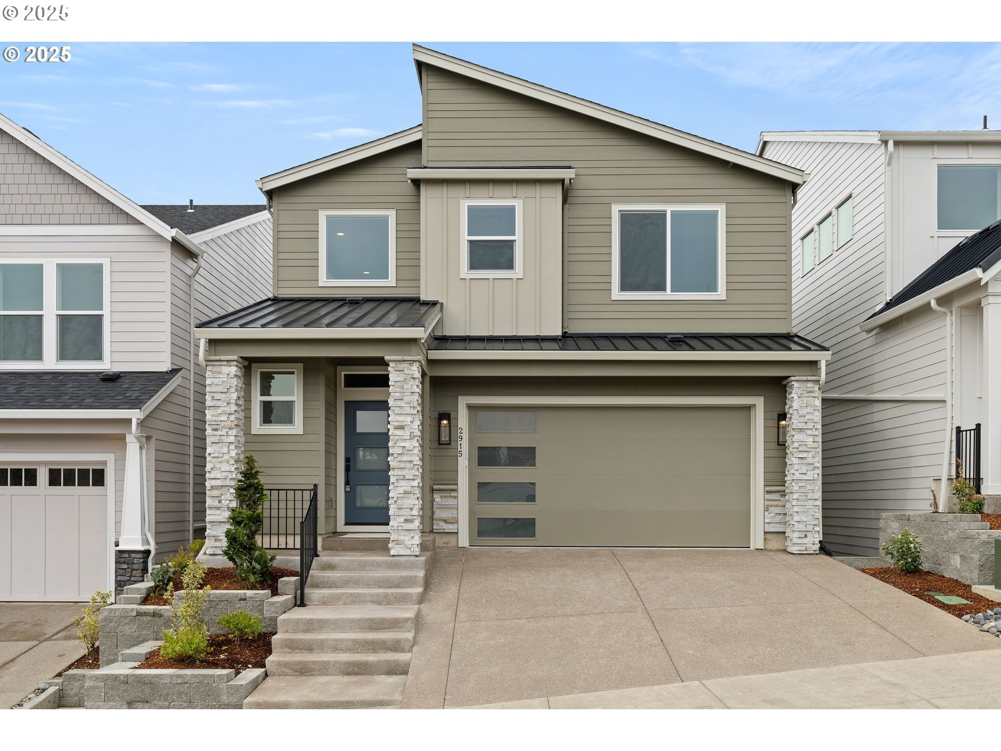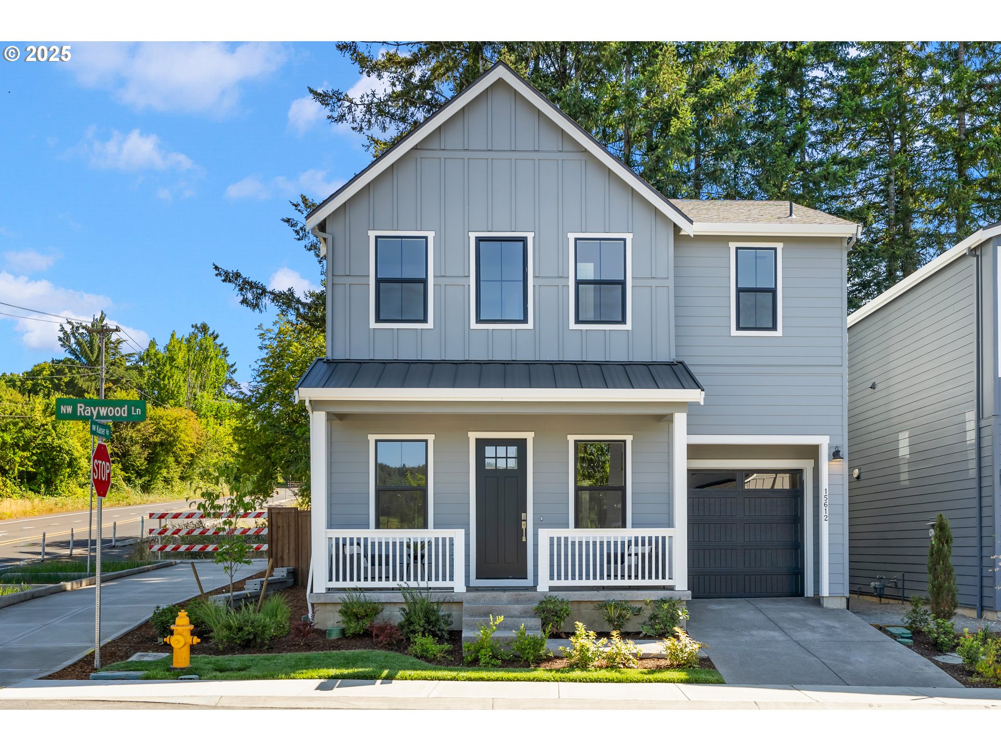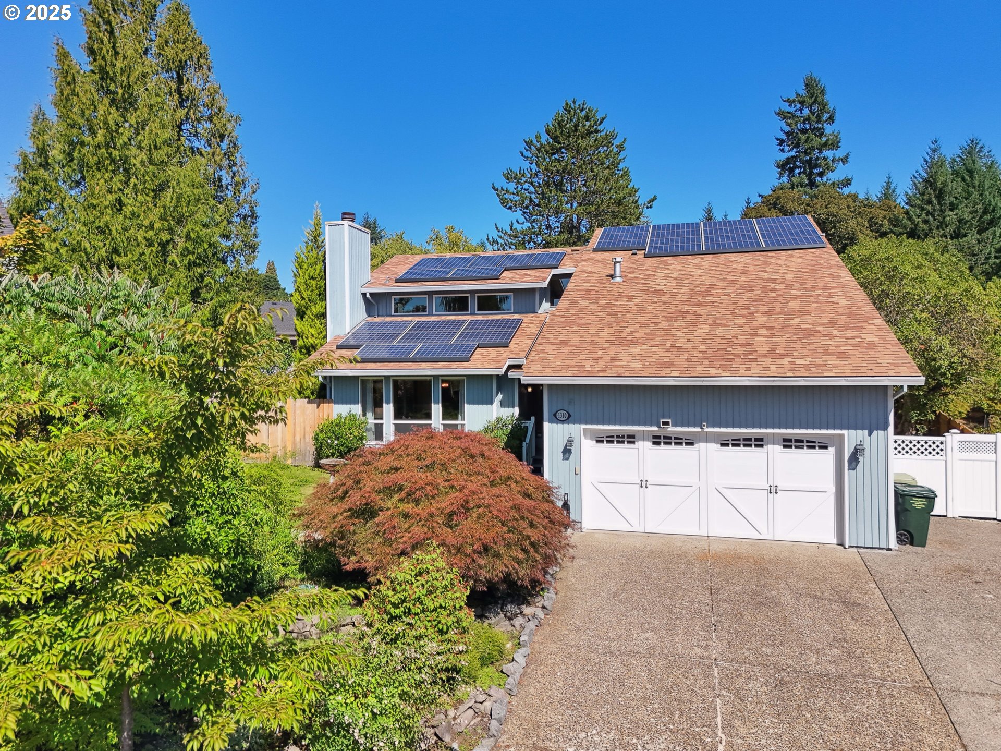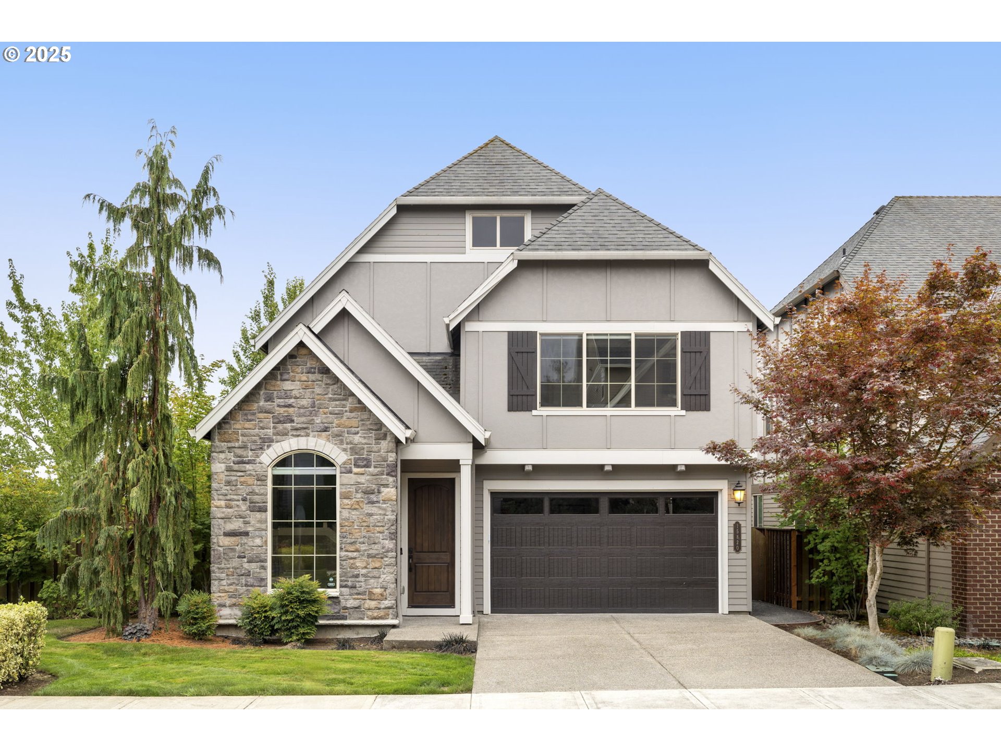16192 NW Holman WAY Lot 68
Portland, 97229
-
4 Bed
-
3.5 Bath
-
2620 SqFt
-
243 DOM
-
Built: 2023
- Status: Sold
$726,995
Price increase: $5 (06-01-2025)
$726995
Price increase: $5 (06-01-2025)
-
4 Bed
-
3.5 Bath
-
2620 SqFt
-
243 DOM
-
Built: 2023
- Status: Sold
Love this home?

Krishna Regupathy
Principal Broker
(503) 893-8874Move in Ready! This contemporary style kruse floor plan features an open, light and bright main floor with 10' ceilings and a spacious kitchen, large center island. The primary suite offers a nicely appointed en-suite bath with dual vanity, soaking tub and walk in shower. The downstairs basement offers an additional bedroom, home office or bonus room, with a full bathroom. This home has been professionally designed by our Toll Brothers Designers. Please contact for details!
Listing Provided Courtesy of Brie Marquez, Toll Brothers Real Estate Inc
General Information
-
24541612
-
SingleFamilyResidence
-
243 DOM
-
4
-
4356 SqFt
-
3.5
-
2620
-
2023
-
-
Washington
-
New Construction
-
Sato 8/10
-
Stoller 8/10
-
Westview 6/10
-
Residential
-
SingleFamilyResidence
-
Hosford Farms Terra, Homesite 68
Listing Provided Courtesy of Brie Marquez, Toll Brothers Real Estate Inc
Krishna Realty data last checked: Sep 18, 2025 09:07 | Listing last modified Jul 28, 2025 11:47,
Source:

Download our Mobile app
Residence Information
-
962
-
1060
-
598
-
2620
-
Builder
-
2022
-
1/Gas
-
4
-
3
-
1
-
3.5
-
Composition
-
2, Attached, TuckUnder
-
Craftsman
-
Driveway
-
3
-
2023
-
No
-
DoublePaneWindows,ENERGYSTARQualifiedAppliances,ForcedAir95Plus,InsulationandCeilingInsulation,Solar
-
BoardBattenSiding, CementSiding, LapSiding, ShingleSiding
-
Finished
-
-
-
Finished
-
ConcretePerimeter,Sl
-
DoublePaneWindows,Vi
-
Commons, Management
Features and Utilities
-
Fireplace, GreatRoom
-
BuiltinOven, Dishwasher, Disposal, ENERGYSTARQualifiedAppliances, Granite, Island, Microwave, Pantry, Quartz
-
Floor3rd, GarageDoorOpener, HighCeilings, LoVOCMaterial, LuxuryVinylPlank, Quartz, SoakingTub, TileFloor, Wa
-
CoveredPatio, Patio, Yard
-
MainFloorBedroomBath
-
CentralAir
-
Gas, Tankless
-
ForcedAir95Plus
-
PublicSewer
-
Gas, Tankless
-
Gas
Financial
-
1
-
1
-
-
75 / Month
-
-
Cash,Conventional,FHA,VALoan
-
10-01-2024
-
-
No
-
No
Comparable Information
-
06-01-2025
-
243
-
243
-
07-25-2025
-
Cash,Conventional,FHA,VALoan
-
$899,995
-
$726,995
-
$726,995
-
Jul 28, 2025 11:47
Schools
Map
History
| Date | Event & Source | Price |
|---|---|---|
| 07-25-2025 |
Sold (Price Changed) Price increase: $5 MLS # 24541612 |
$726,995 |
| 06-01-2025 |
Pending (Price Changed) Price increase: $5 MLS # 24541612 |
$726,995 |
| 05-27-2025 |
Active (Price Changed) Price increase: $5K MLS # 24541612 |
$731,995 |
| 05-19-2025 |
Active (Price Changed) Price increase: $2K MLS # 24541612 |
$726,995 |
| 04-07-2025 |
Active (Price Changed) Price cut: $25K MLS # 24541612 |
$724,995 |
| 03-26-2025 |
Active (Price Changed) Price cut: $25K MLS # 24541612 |
$749,995 |
| 03-10-2025 |
Active (Price Changed) Price cut: $25K MLS # 24541612 |
$774,995 |
| 02-24-2025 |
Active (Price Changed) Price cut: $25K MLS # 24541612 |
$799,995 |
| 01-28-2025 |
Active (Price Changed) Price cut: $25K MLS # 24541612 |
$824,995 |
| 01-08-2025 |
Active (Price Changed) Price cut: $12K MLS # 24541612 |
$849,995 |
| 12-28-2024 |
Active (Price Changed) Price increase: $2K MLS # 24541612 |
$861,995 |
| 12-04-2024 |
Active (Price Changed) Price cut: $1.9K MLS # 24541612 |
$859,995 |
| 12-01-2024 |
Active (Price Changed) Price cut: $24.3K MLS # 24541612 |
$861,991 |
Listing courtesy of Toll Brothers Real Estate Inc.
 The content relating to real estate for sale on this site comes in part from the IDX program of the RMLS of Portland, Oregon.
Real Estate listings held by brokerage firms other than this firm are marked with the RMLS logo, and
detailed information about these properties include the name of the listing's broker.
Listing content is copyright © 2019 RMLS of Portland, Oregon.
All information provided is deemed reliable but is not guaranteed and should be independently verified.
Krishna Realty data last checked: Sep 18, 2025 09:07 | Listing last modified Jul 28, 2025 11:47.
Some properties which appear for sale on this web site may subsequently have sold or may no longer be available.
The content relating to real estate for sale on this site comes in part from the IDX program of the RMLS of Portland, Oregon.
Real Estate listings held by brokerage firms other than this firm are marked with the RMLS logo, and
detailed information about these properties include the name of the listing's broker.
Listing content is copyright © 2019 RMLS of Portland, Oregon.
All information provided is deemed reliable but is not guaranteed and should be independently verified.
Krishna Realty data last checked: Sep 18, 2025 09:07 | Listing last modified Jul 28, 2025 11:47.
Some properties which appear for sale on this web site may subsequently have sold or may no longer be available.
Love this home?

Krishna Regupathy
Principal Broker
(503) 893-8874Move in Ready! This contemporary style kruse floor plan features an open, light and bright main floor with 10' ceilings and a spacious kitchen, large center island. The primary suite offers a nicely appointed en-suite bath with dual vanity, soaking tub and walk in shower. The downstairs basement offers an additional bedroom, home office or bonus room, with a full bathroom. This home has been professionally designed by our Toll Brothers Designers. Please contact for details!

