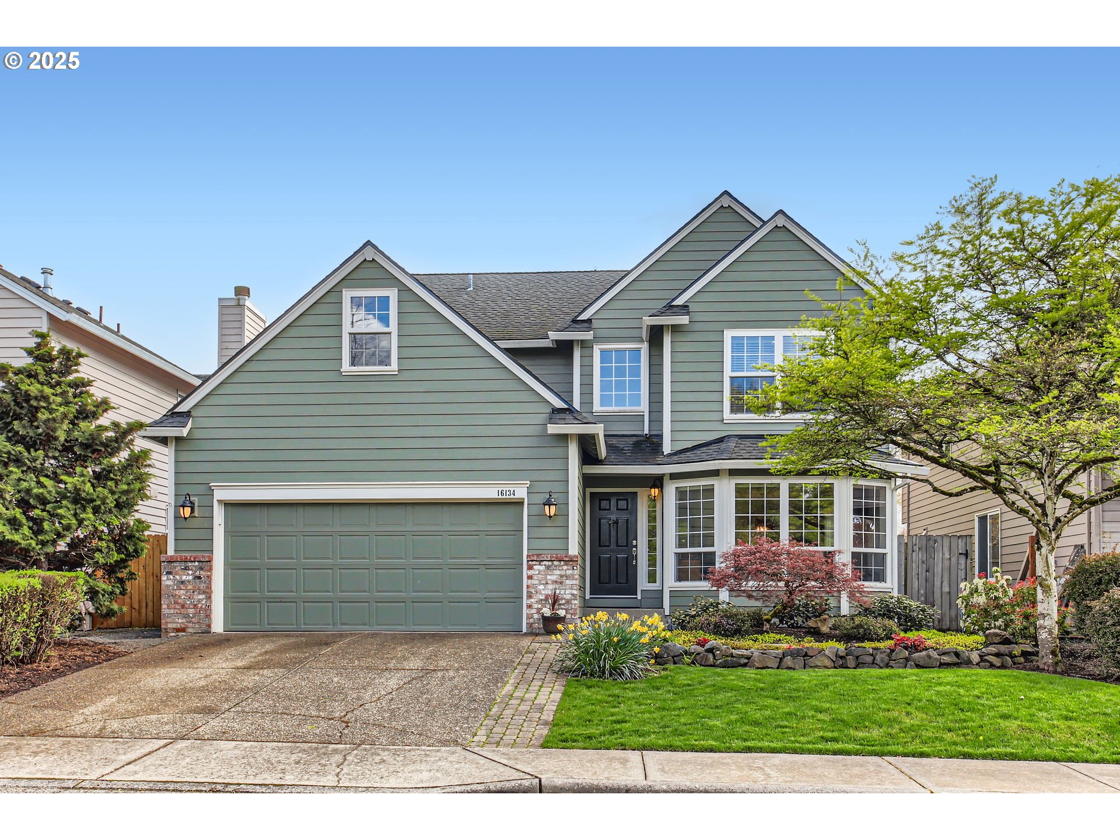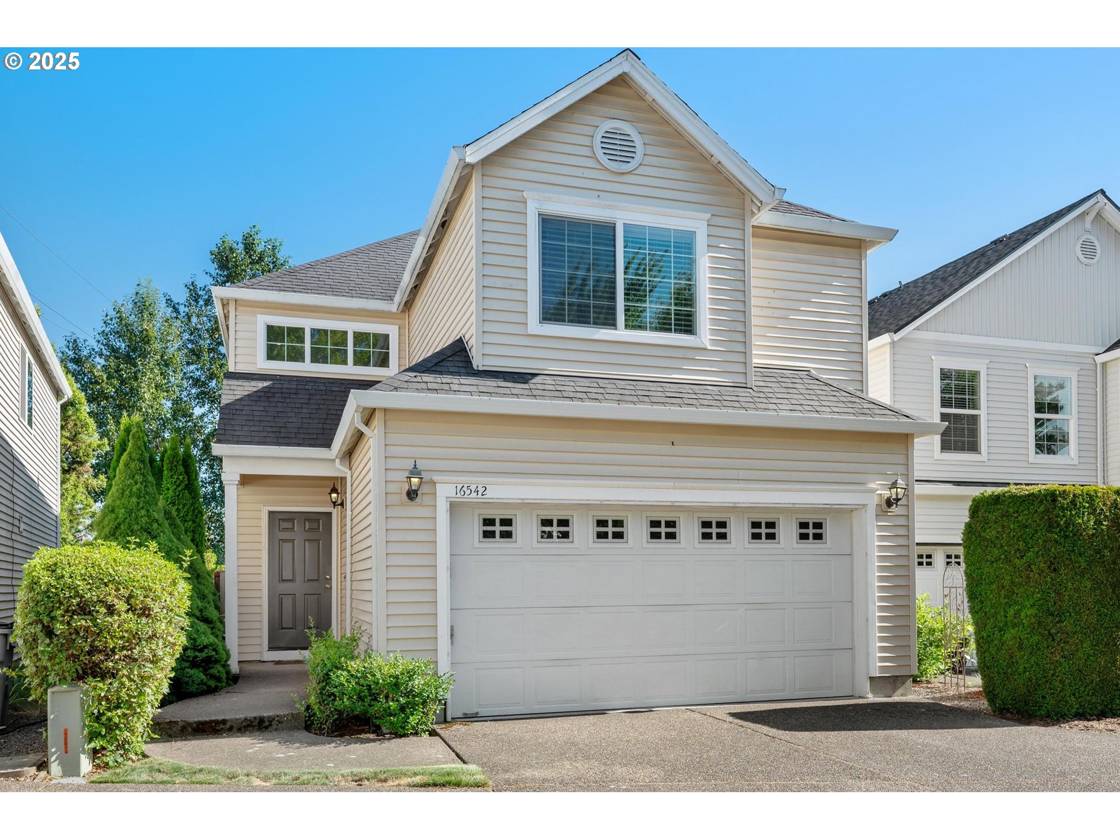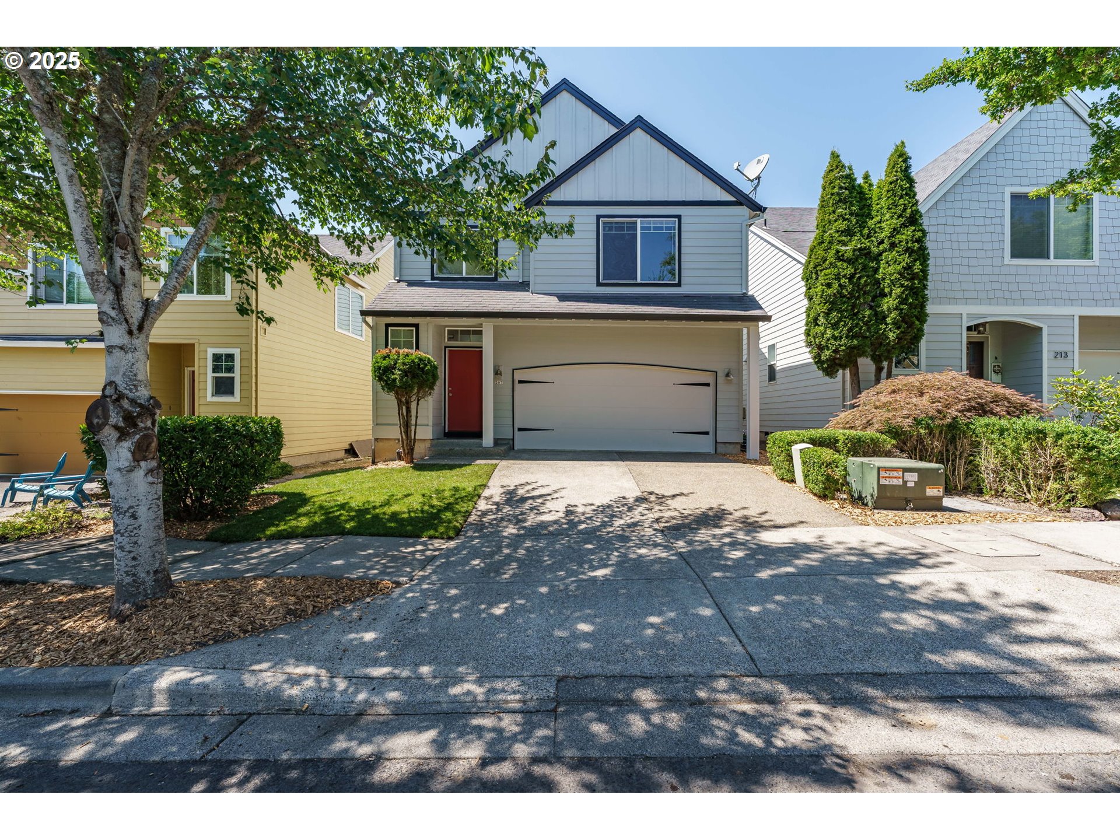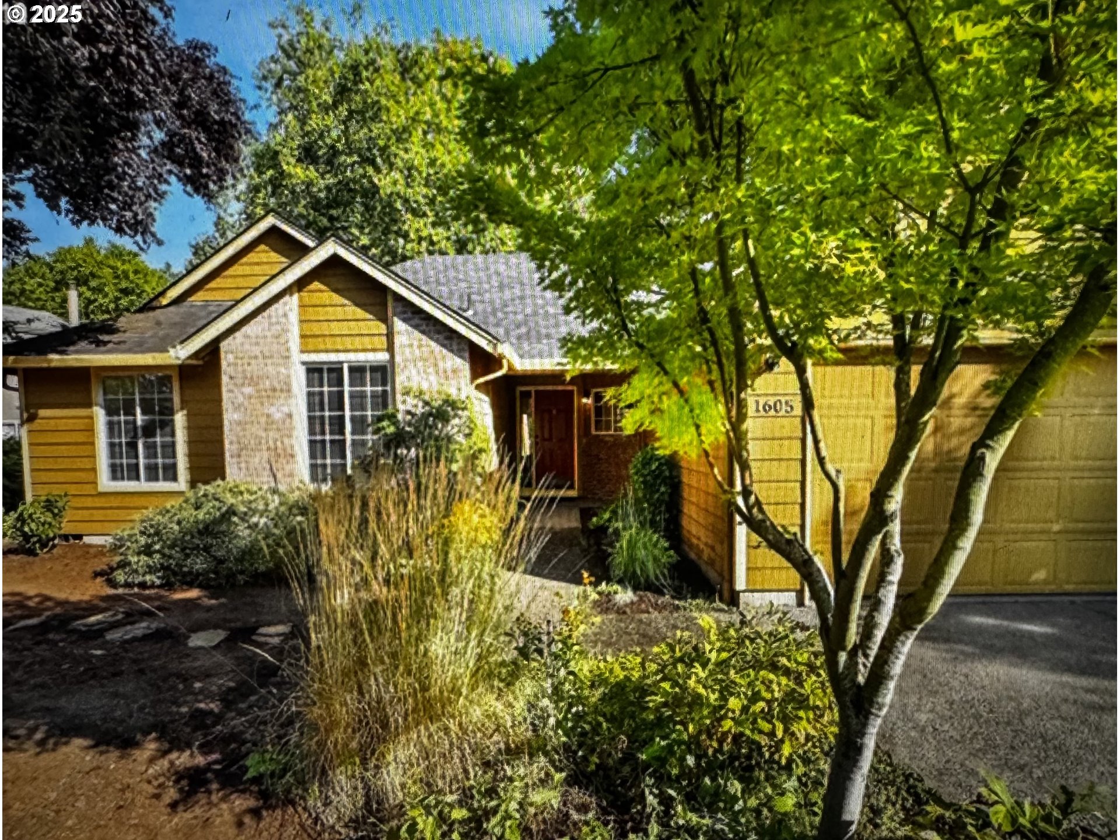$716900
Price cut: $8.1K (06-16-2025)
-
4 Bed
-
2.5 Bath
-
2298 SqFt
-
109 DOM
-
Built: 1996
- Status: Active
Love this home?

Krishna Regupathy
Principal Broker
(503) 893-8874Have you been looking for a turn-key home? Look no further! This 1-owner Bethany home has been impeccably maintained and tastefully updated and the backyard is amazing! You need to see it in person. 3BD + 2.5BA + Den (could be cozy 4th BD) + Bonus Room + 2-car garage. 2-story foyer, new carpet in living and dining room, gleaming wood floors, gas fireplace. Remodeled kitchen (2010~) where everything was changed from cabinets to gas appliances (dual fuel stove and exterior exhaust) to granite countertops. No details left out: soft closing doors & drawers, built-in drawers and lazy-susans inside cabinets, lots of storage AND a pantry! Fridge included. The den on the main floor could be a 4th bedroom. Additional storage in the laundry room (W/D included). Upstairs, the primary suite with its tray ceilings offers a perfect floorplan: DOUBLE walk-in closets, ensuite bathroom with soaking tub + separate shower + double sinks + linen closet! 2 more bedrooms, 1 other bathroom and another linen closet are on that upper level, along with a bonus room that is a great flex space: sellers used it as another bedroom most recently, and a play room in the past. Outside, the backyard will be perfect for this summer: its oversized patio is ready for seasonal gatherings. A second patio can welcome a fire pit. The level backyard is fully fenced. Roof 2017, Water Heater 2021, ext paint 2021, new carpet on main and interior paint. 13-month home warranty with Fidelity National HW ($640 value!) included. Low HOA ($85 / year!).
Listing Provided Courtesy of Marie Conser, John L. Scott
General Information
-
677432501
-
SingleFamilyResidence
-
109 DOM
-
4
-
5662.8 SqFt
-
2.5
-
2298
-
1996
-
-
Washington
-
R2053128
-
Oak Hills 7/10
-
Five Oaks 4/10
-
Westview
-
Residential
-
SingleFamilyResidence
-
CYPRESS POINTE, LOT 40, ACRES 0.13
Listing Provided Courtesy of Marie Conser, John L. Scott
Krishna Realty data last checked: Aug 06, 2025 00:29 | Listing last modified Jul 28, 2025 10:21,
Source:

Download our Mobile app
Similar Properties
Download our Mobile app
































