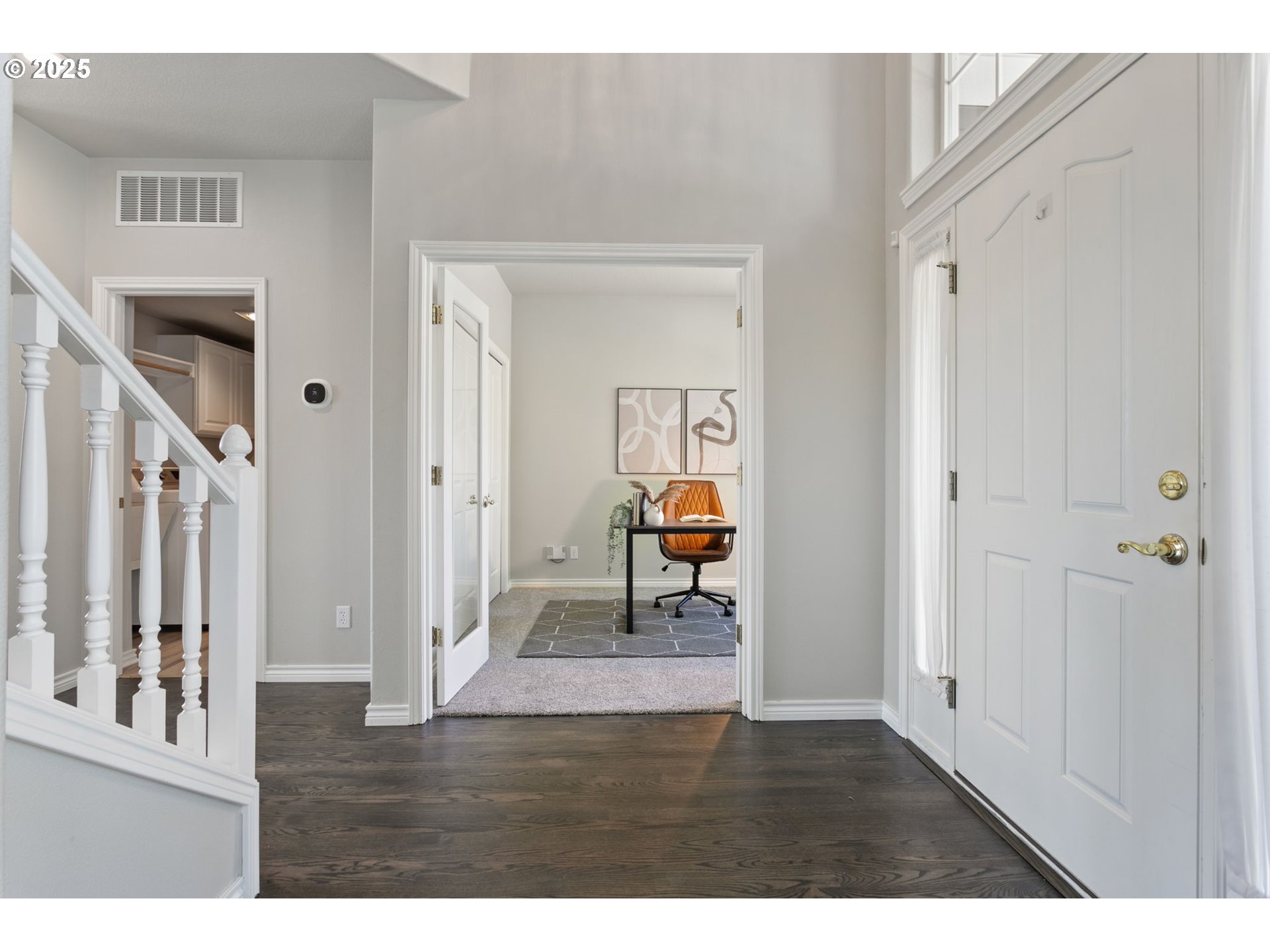15980 SW WHITE BIRD ST
Beaverton, 97007
-
4 Bed
-
2.5 Bath
-
2551 SqFt
-
1 DOM
-
Built: 1999
- Status: Active
$730,000
$730000
-
4 Bed
-
2.5 Bath
-
2551 SqFt
-
1 DOM
-
Built: 1999
- Status: Active
Love this home?

Krishna Regupathy
Principal Broker
(503) 893-8874Immaculate Home with Flexible Layout & Prime Location!This beautifully maintained home features a fantastic floor plan, brand-new carpet throughout, and freshly refinished and extended hardwood floors. Enjoy dramatic vaulted ceilings, a striking two-story entry, and an abundance of natural light throughout. With 4 bedrooms (or 3 plus a main floor den with French doors), this home offers flexible living options to suit your needs. The grand living room with large front windows flows into a formal dining space, while the family room with gas fireplace opens to a well-appointed kitchen with a center island, walk in pantry, and eating nook with slider to the back deck and yard. Upstairs, the spacious primary suite includes vaulted ceilings, a walk-in closet, soaking tub, and dual vanities. You'll also find two additional bedrooms and a generous bonus room ideal for movie nights, workout space, or play room. Step outside to enjoy the deck with territorial views, raised garden beds, and a fully fenced yard on a desirable corner lot. Recent updates include a new roof (Nov. 2023) and gleaming new hardwoods in the family room. Additional features include main floor laundry and a finished garage with built-in shelving. All this just minutes from Mountainside High School and top dining, shopping, and entertainment at Progress Ridge and Murrayhill.This one truly has it all—space, style, and a location that can't be beat!
Listing Provided Courtesy of Shelly Brown, The Agency Portland
General Information
-
290154339
-
SingleFamilyResidence
-
1 DOM
-
4
-
6534 SqFt
-
2.5
-
2551
-
1999
-
-
Washington
-
R2073248
-
Scholls Hts
-
Conestoga
-
Mountainside 6/10
-
Residential
-
SingleFamilyResidence
-
STERLING PARK NO.2, LOT 86, ACRES 0.15
Listing Provided Courtesy of Shelly Brown, The Agency Portland
Krishna Realty data last checked: Jun 19, 2025 03:33 | Listing last modified Jun 18, 2025 17:25,
Source:

Download our Mobile app
Residence Information
-
1102
-
1449
-
0
-
2551
-
Tax ID
-
2551
-
1/Gas
-
4
-
2
-
1
-
2.5
-
Composition
-
2, Attached
-
Stories2,Traditional
-
Driveway
-
2
-
1999
-
No
-
-
Brick, CementSiding
-
CrawlSpace
-
-
-
CrawlSpace
-
ConcretePerimeter
-
DoublePaneWindows
-
Commons
Features and Utilities
-
LivingRoomDiningRoomCombo
-
Dishwasher, Disposal, FreeStandingRefrigerator, GasAppliances, Island, Microwave, Pantry, Tile
-
CeilingFan, GarageDoorOpener, HardwoodFloors, HighCeilings, Laundry, LuxuryVinylPlank, VaultedCeiling, Wall
-
Deck, Fenced, Porch, RaisedBeds, Yard
-
-
CentralAir
-
Gas
-
ForcedAir
-
PublicSewer
-
Gas
-
Gas
Financial
-
9103.9
-
1
-
-
120 / Annually
-
-
Cash,Conventional
-
06-18-2025
-
-
No
-
No
Comparable Information
-
-
1
-
1
-
-
Cash,Conventional
-
$730,000
-
$730,000
-
-
Jun 18, 2025 17:25
Schools
Map
Listing courtesy of The Agency Portland.
 The content relating to real estate for sale on this site comes in part from the IDX program of the RMLS of Portland, Oregon.
Real Estate listings held by brokerage firms other than this firm are marked with the RMLS logo, and
detailed information about these properties include the name of the listing's broker.
Listing content is copyright © 2019 RMLS of Portland, Oregon.
All information provided is deemed reliable but is not guaranteed and should be independently verified.
Krishna Realty data last checked: Jun 19, 2025 03:33 | Listing last modified Jun 18, 2025 17:25.
Some properties which appear for sale on this web site may subsequently have sold or may no longer be available.
The content relating to real estate for sale on this site comes in part from the IDX program of the RMLS of Portland, Oregon.
Real Estate listings held by brokerage firms other than this firm are marked with the RMLS logo, and
detailed information about these properties include the name of the listing's broker.
Listing content is copyright © 2019 RMLS of Portland, Oregon.
All information provided is deemed reliable but is not guaranteed and should be independently verified.
Krishna Realty data last checked: Jun 19, 2025 03:33 | Listing last modified Jun 18, 2025 17:25.
Some properties which appear for sale on this web site may subsequently have sold or may no longer be available.
Love this home?

Krishna Regupathy
Principal Broker
(503) 893-8874Immaculate Home with Flexible Layout & Prime Location!This beautifully maintained home features a fantastic floor plan, brand-new carpet throughout, and freshly refinished and extended hardwood floors. Enjoy dramatic vaulted ceilings, a striking two-story entry, and an abundance of natural light throughout. With 4 bedrooms (or 3 plus a main floor den with French doors), this home offers flexible living options to suit your needs. The grand living room with large front windows flows into a formal dining space, while the family room with gas fireplace opens to a well-appointed kitchen with a center island, walk in pantry, and eating nook with slider to the back deck and yard. Upstairs, the spacious primary suite includes vaulted ceilings, a walk-in closet, soaking tub, and dual vanities. You'll also find two additional bedrooms and a generous bonus room ideal for movie nights, workout space, or play room. Step outside to enjoy the deck with territorial views, raised garden beds, and a fully fenced yard on a desirable corner lot. Recent updates include a new roof (Nov. 2023) and gleaming new hardwoods in the family room. Additional features include main floor laundry and a finished garage with built-in shelving. All this just minutes from Mountainside High School and top dining, shopping, and entertainment at Progress Ridge and Murrayhill.This one truly has it all—space, style, and a location that can't be beat!
Similar Properties
Download our Mobile app
















































