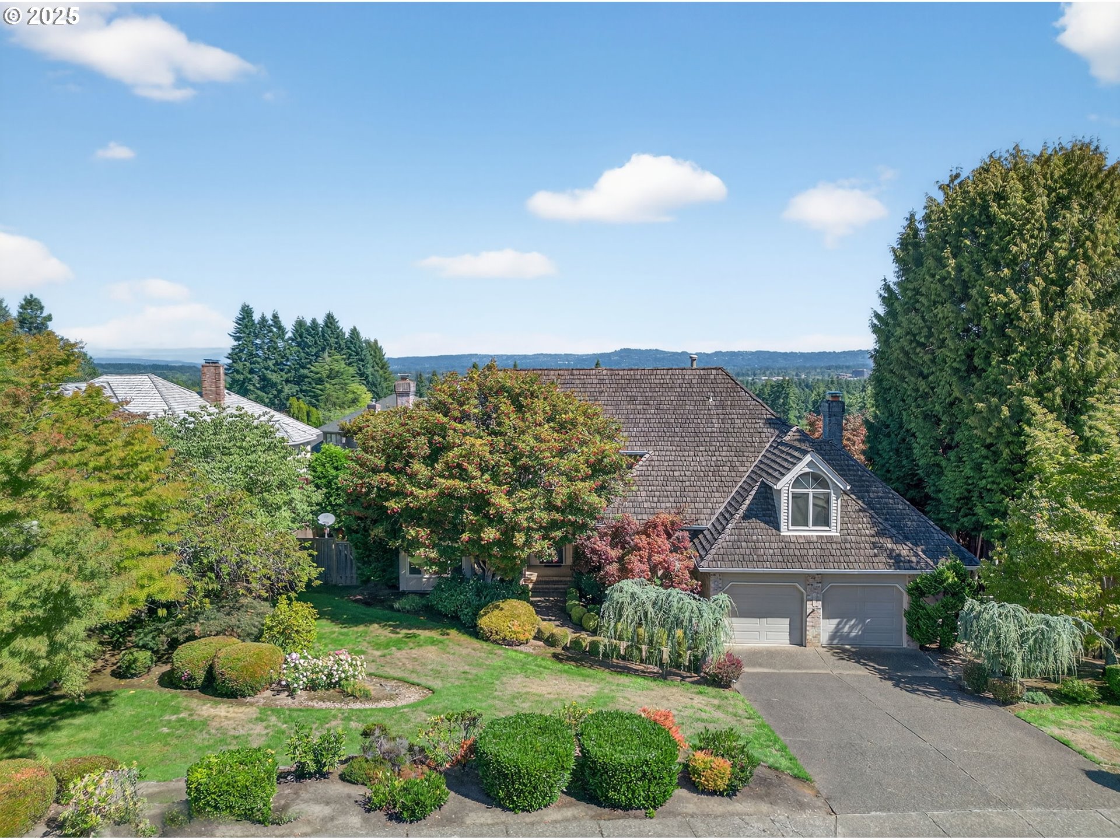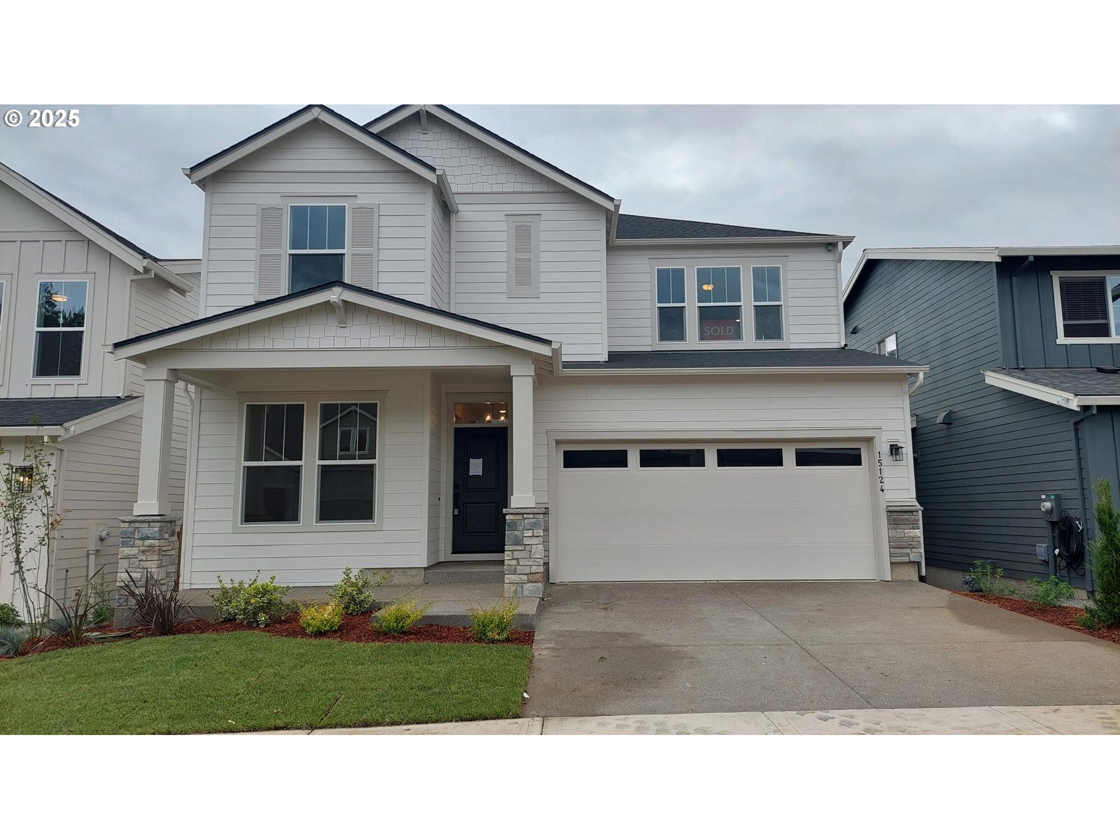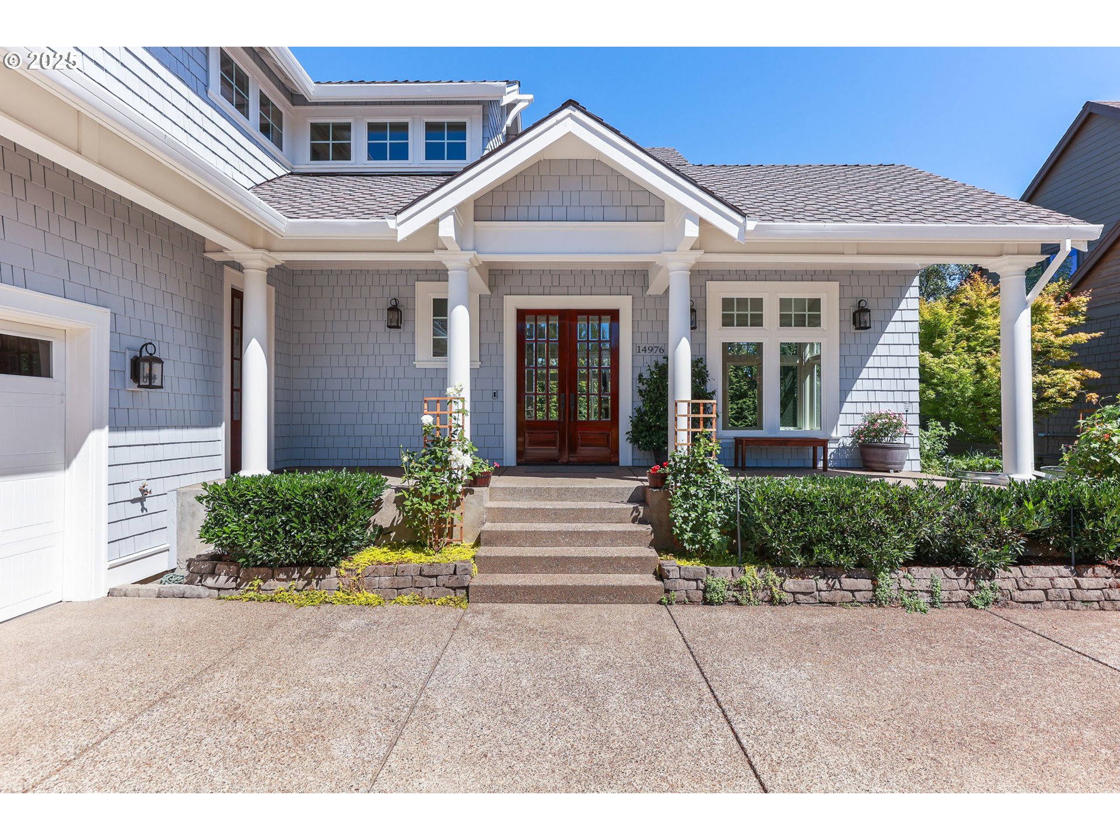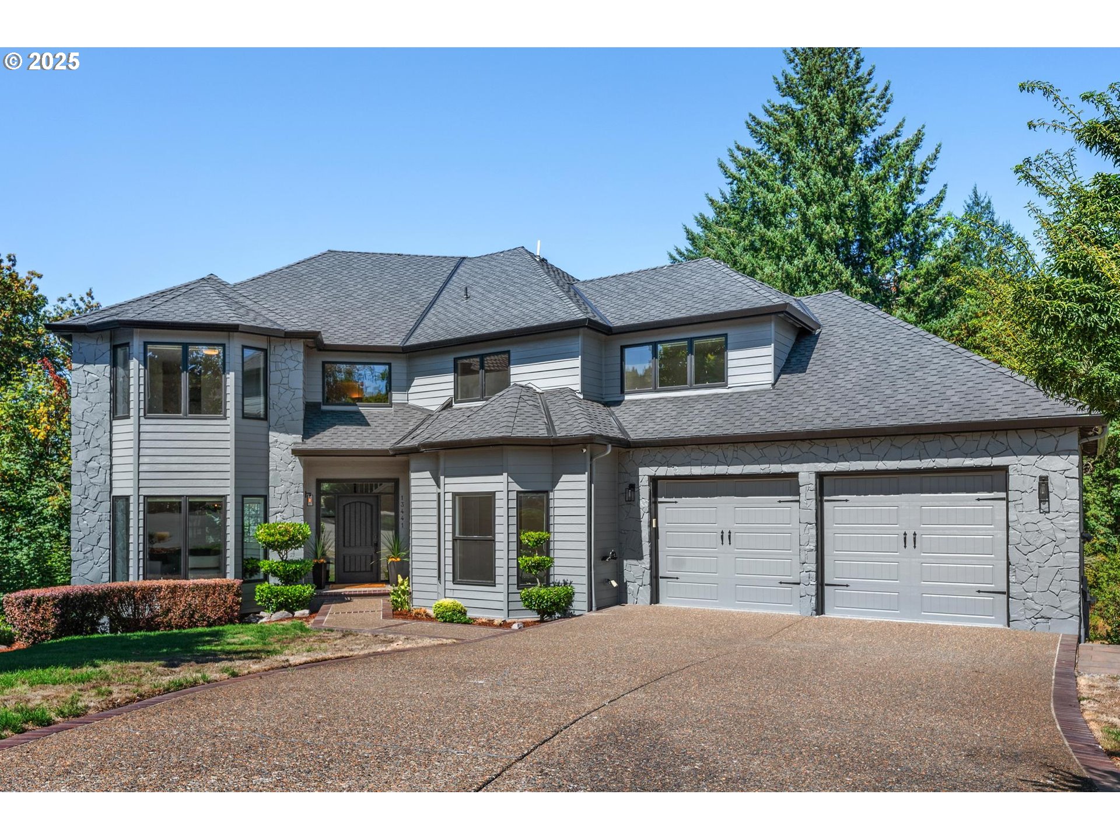15910 SW 144TH PL
Tigard, 97224
-
4 Bed
-
2.5 Bath
-
2620 SqFt
-
101 DOM
-
Built: 1989
- Status: Pending
$684,000
Price cut: $5K (08-01-2025)
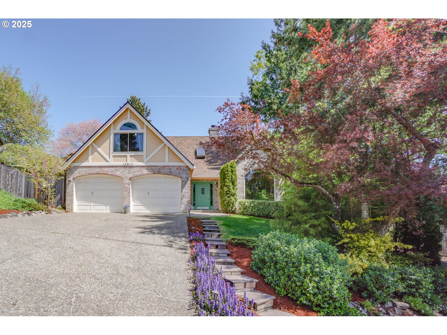
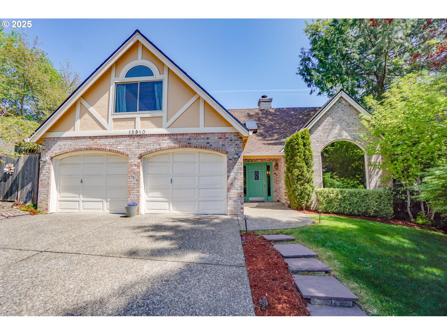
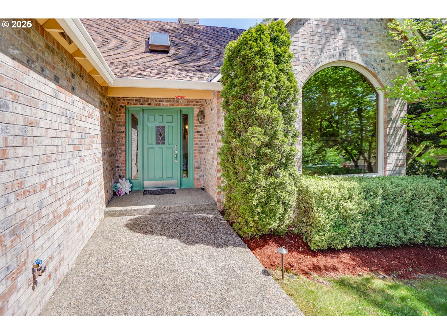








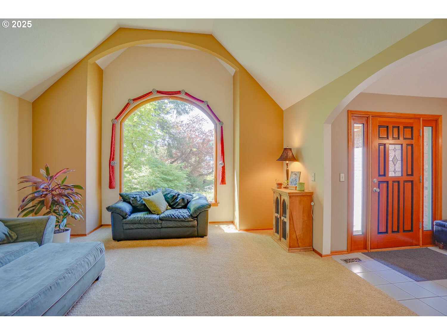

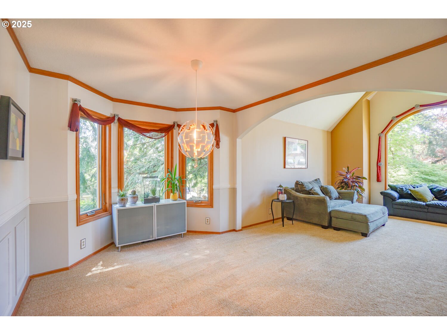
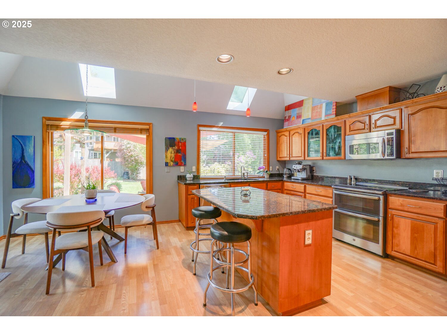



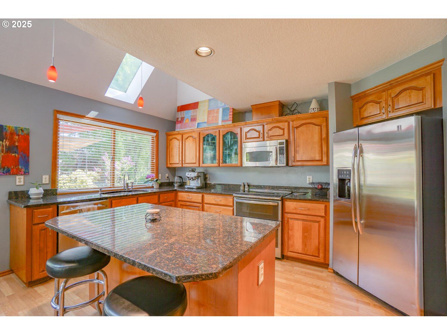
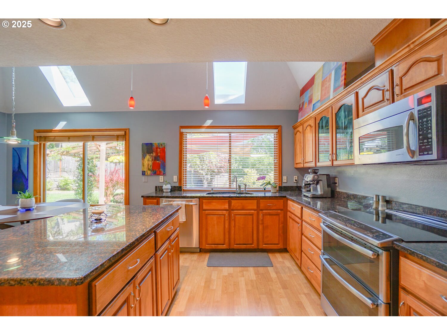
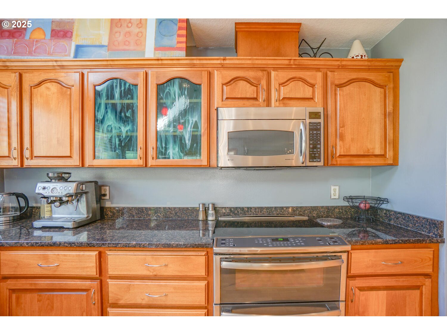

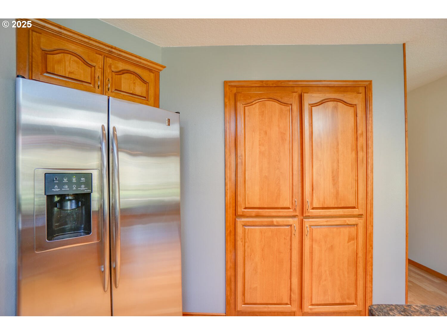
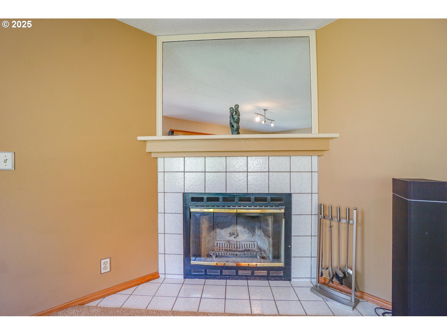


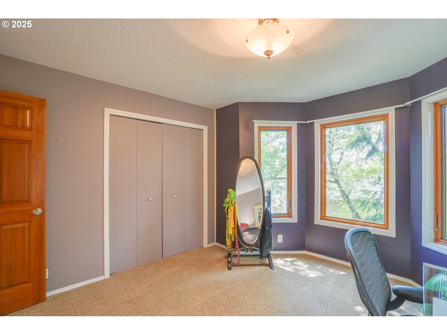
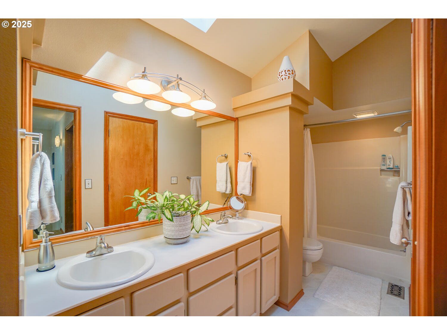
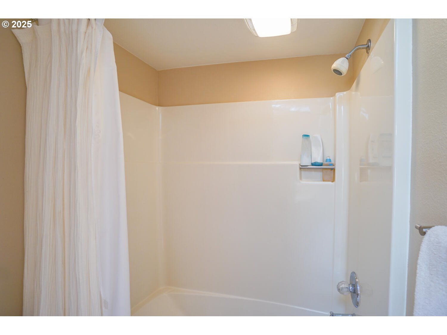

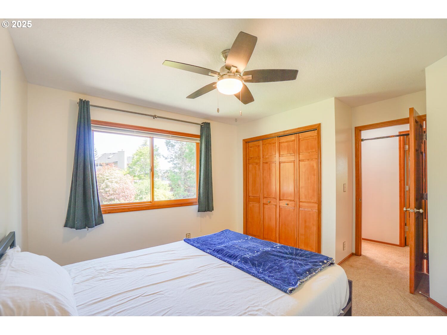
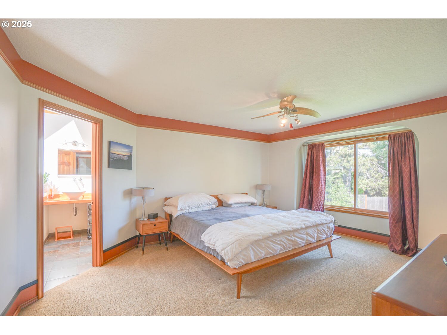





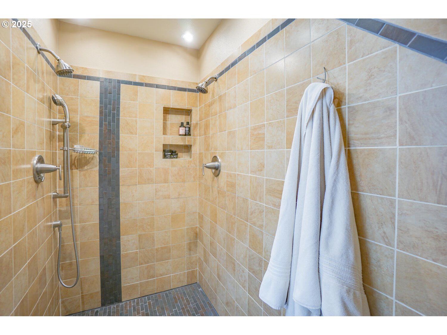
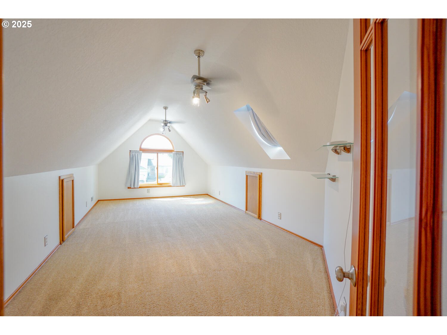


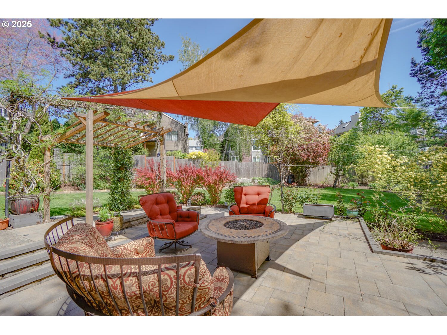
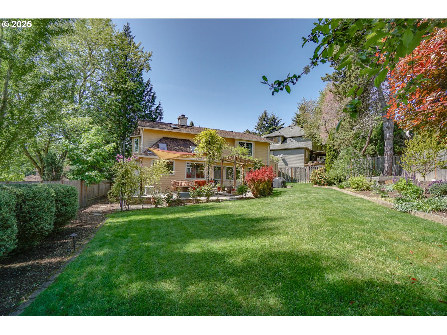
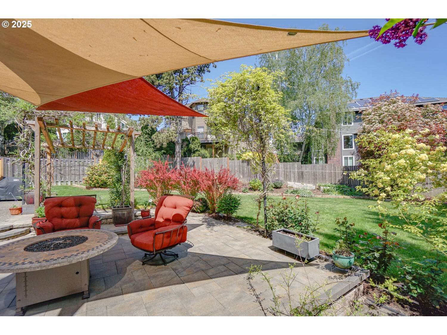
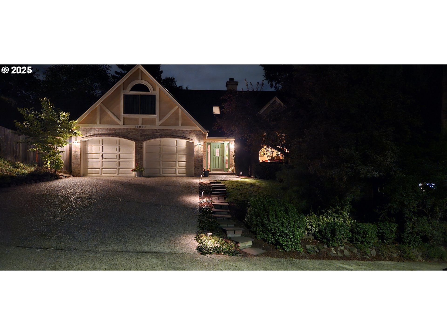
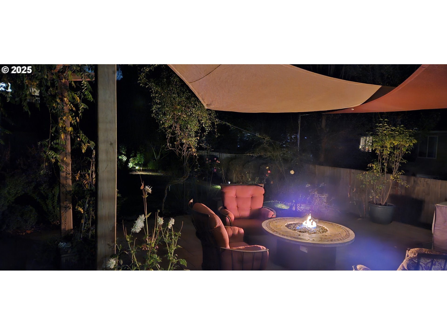
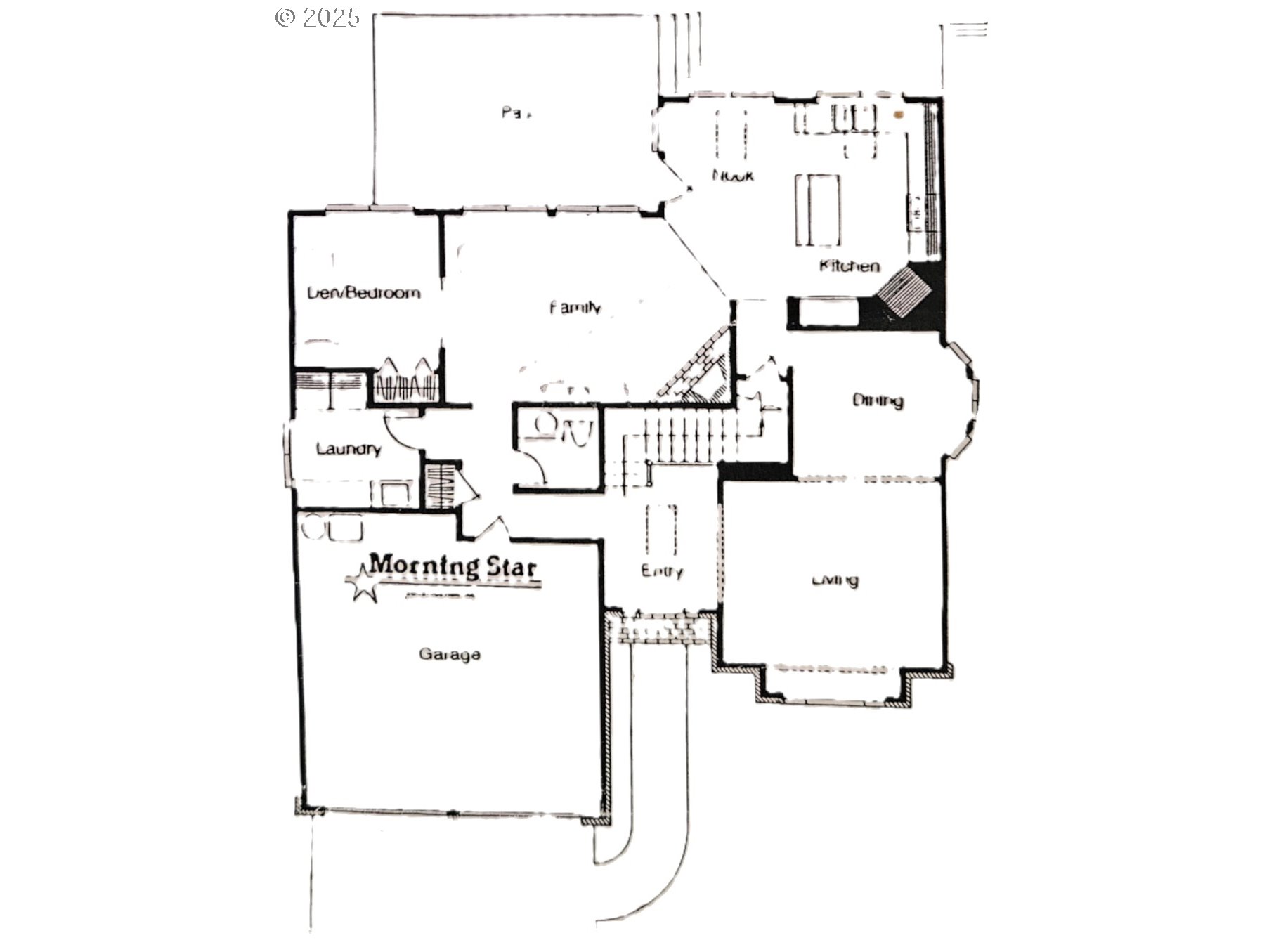
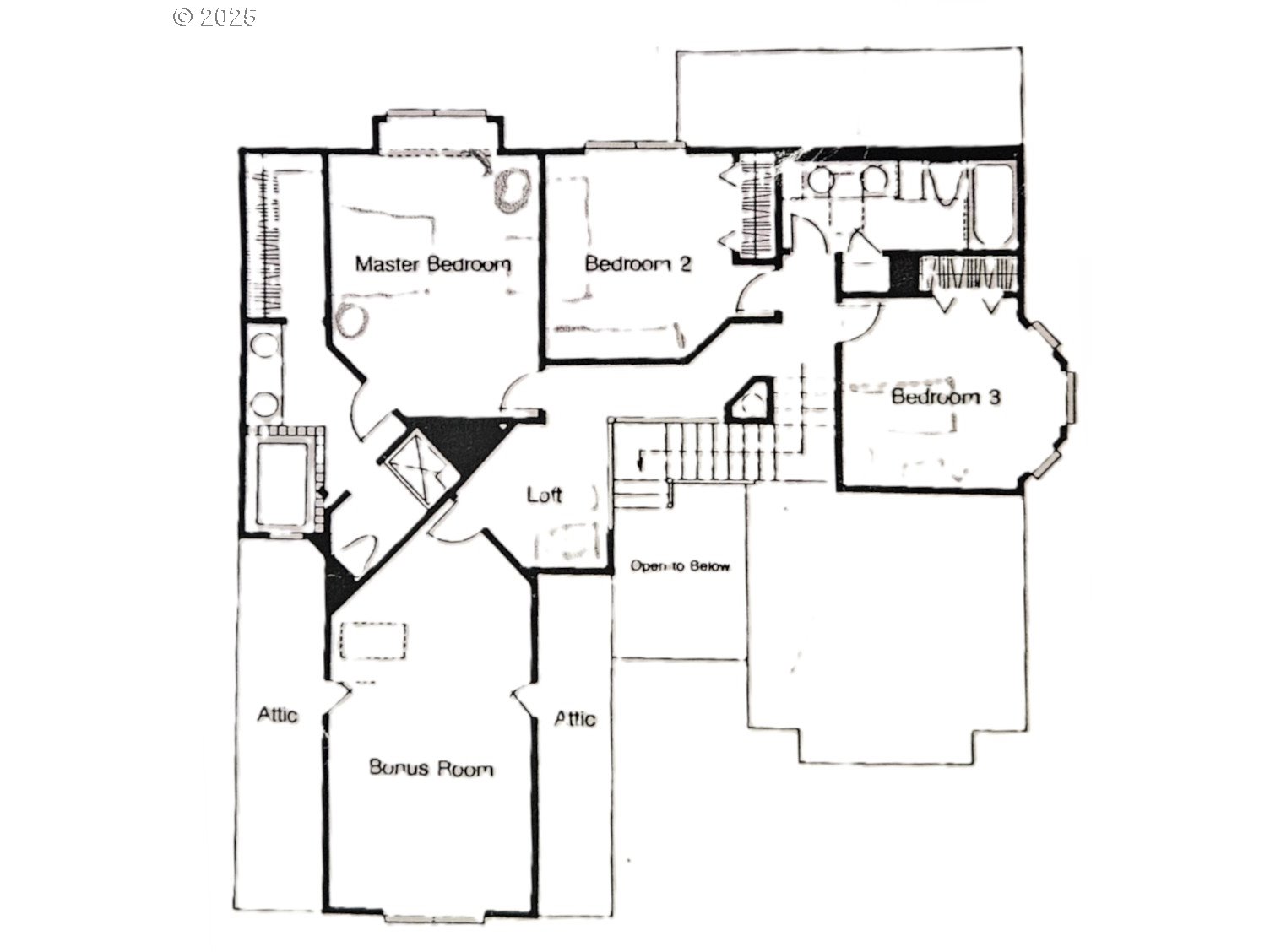
$684000
Price cut: $5K (08-01-2025)
-
4 Bed
-
2.5 Bath
-
2620 SqFt
-
101 DOM
-
Built: 1989
- Status: Pending
Love this home?

Krishna Regupathy
Principal Broker
(503) 893-8874Tucked away in a peaceful cul-de-sac, this well-maintained home offers a rare blend of space, comfort, and functionality. With 4 bedrooms—or 3 plus a large bonus room—2.5 bathrooms, and a dedicated office/den, the layout is ideal for both everyday living and flexible work-from-home needs. The oversized lot (over 9,600 sq ft) is beautifully landscaped and features a backyard designed for entertaining, complete with a stone patio, shade sails, and pre-wiring for a hot tub.Inside, the updated kitchen is the heart of the home, featuring granite countertops, an island with bar seating, oak cabinetry, stainless steel appliances, and new skylights that fill the space with natural light. A walk-in pantry adds extra convenience, and the wood doors and trim throughout the home add warmth and character. Each bedroom includes custom-designed closets for optimal organization. Additional updates include new windows, a newer roof, and an updated heating system. Located just minutes from shopping, restaurants, and other amenities, this home is move-in ready and full of thoughtful upgrades.
Listing Provided Courtesy of Michael Canton, Metana Realty Services
General Information
-
105402863
-
SingleFamilyResidence
-
101 DOM
-
4
-
9583.2 SqFt
-
2.5
-
2620
-
1989
-
-
Washington
-
R1454465
-
Deer Creek 8/10
-
Twality 5/10
-
Tualatin
-
Residential
-
SingleFamilyResidence
-
BARRINGTON HEIGHTS, LOT 42, ACRES 0.22
Listing Provided Courtesy of Michael Canton, Metana Realty Services
Krishna Realty data last checked: Aug 18, 2025 12:37 | Listing last modified Aug 15, 2025 10:37,
Source:

Download our Mobile app
Residence Information
-
1210
-
1410
-
0
-
2620
-
County
-
2620
-
1/Gas
-
4
-
2
-
1
-
2.5
-
Composition
-
2, Attached
-
Stories2
-
Driveway,OnStreet
-
2
-
1989
-
No
-
-
Brick, CementSiding
-
CrawlSpace
-
-
-
CrawlSpace
-
ConcretePerimeter
-
VinylFrames
-
Features and Utilities
-
-
BuiltinRange, BuiltinRefrigerator, Dishwasher, Disposal, Granite, Island, Microwave, Pantry
-
CeilingFan, GarageDoorOpener, Granite, HighCeilings, HighSpeedInternet, Laundry, Skylight, SoakingTub, Vault
-
Fenced, Garden, Outbuilding, Patio, PublicRoad, SecurityLights, Sprinkler, Yard
-
-
CentralAir, HeatPump
-
Gas
-
ForcedAir95Plus
-
PublicSewer
-
Gas
-
Electricity, Gas
Financial
-
7324.2
-
1
-
-
199 / Annually
-
-
Cash,Conventional,FHA,VALoan
-
05-06-2025
-
-
No
-
No
Comparable Information
-
08-15-2025
-
101
-
101
-
-
Cash,Conventional,FHA,VALoan
-
$745,000
-
$684,000
-
-
Aug 15, 2025 10:37
Schools
Map
Listing courtesy of Metana Realty Services.
 The content relating to real estate for sale on this site comes in part from the IDX program of the RMLS of Portland, Oregon.
Real Estate listings held by brokerage firms other than this firm are marked with the RMLS logo, and
detailed information about these properties include the name of the listing's broker.
Listing content is copyright © 2019 RMLS of Portland, Oregon.
All information provided is deemed reliable but is not guaranteed and should be independently verified.
Krishna Realty data last checked: Aug 18, 2025 12:37 | Listing last modified Aug 15, 2025 10:37.
Some properties which appear for sale on this web site may subsequently have sold or may no longer be available.
The content relating to real estate for sale on this site comes in part from the IDX program of the RMLS of Portland, Oregon.
Real Estate listings held by brokerage firms other than this firm are marked with the RMLS logo, and
detailed information about these properties include the name of the listing's broker.
Listing content is copyright © 2019 RMLS of Portland, Oregon.
All information provided is deemed reliable but is not guaranteed and should be independently verified.
Krishna Realty data last checked: Aug 18, 2025 12:37 | Listing last modified Aug 15, 2025 10:37.
Some properties which appear for sale on this web site may subsequently have sold or may no longer be available.
Love this home?

Krishna Regupathy
Principal Broker
(503) 893-8874Tucked away in a peaceful cul-de-sac, this well-maintained home offers a rare blend of space, comfort, and functionality. With 4 bedrooms—or 3 plus a large bonus room—2.5 bathrooms, and a dedicated office/den, the layout is ideal for both everyday living and flexible work-from-home needs. The oversized lot (over 9,600 sq ft) is beautifully landscaped and features a backyard designed for entertaining, complete with a stone patio, shade sails, and pre-wiring for a hot tub.Inside, the updated kitchen is the heart of the home, featuring granite countertops, an island with bar seating, oak cabinetry, stainless steel appliances, and new skylights that fill the space with natural light. A walk-in pantry adds extra convenience, and the wood doors and trim throughout the home add warmth and character. Each bedroom includes custom-designed closets for optimal organization. Additional updates include new windows, a newer roof, and an updated heating system. Located just minutes from shopping, restaurants, and other amenities, this home is move-in ready and full of thoughtful upgrades.
Similar Properties
Download our Mobile app
