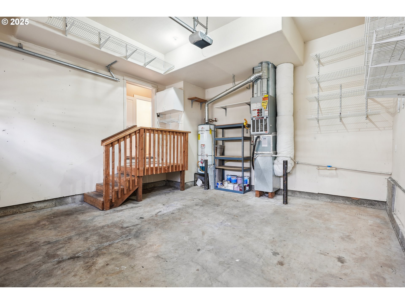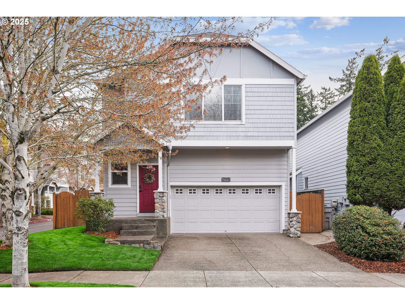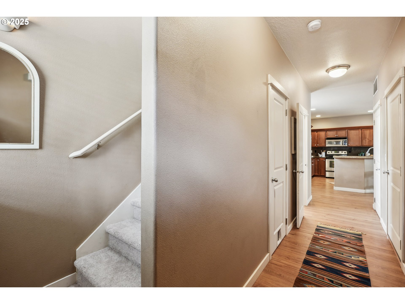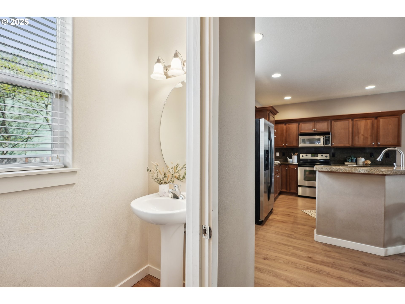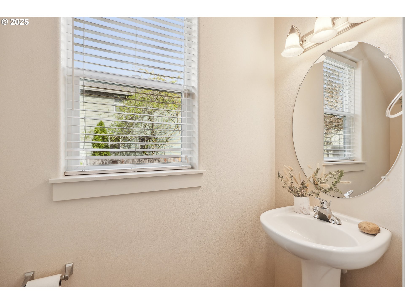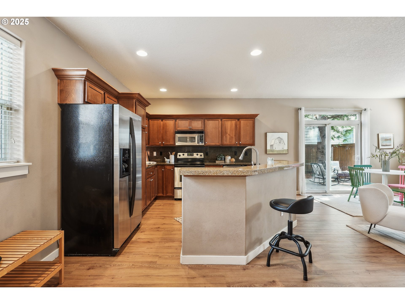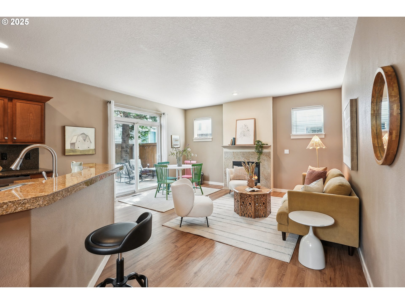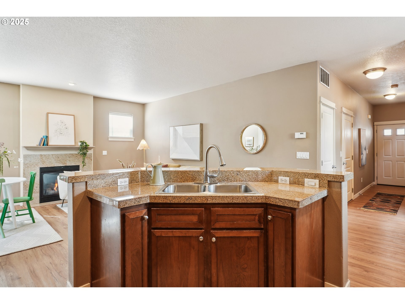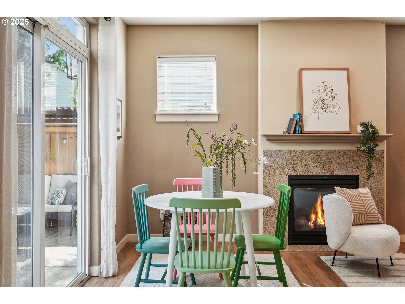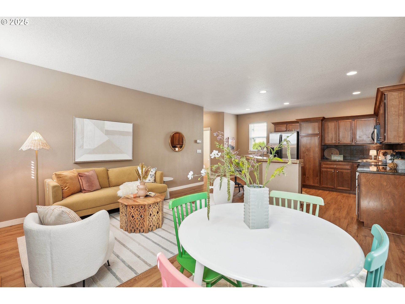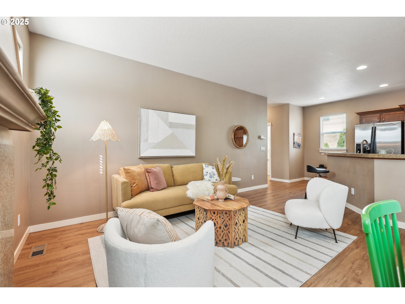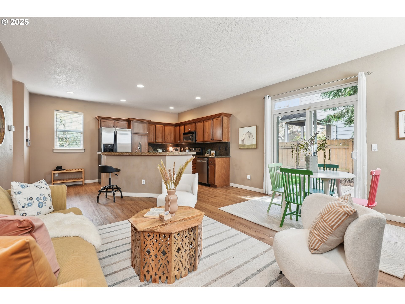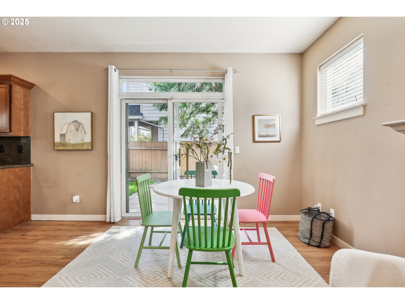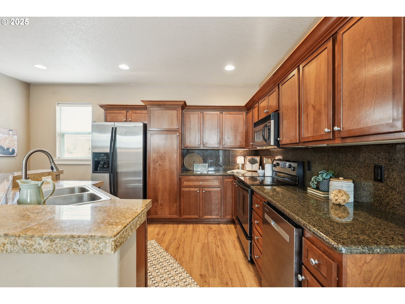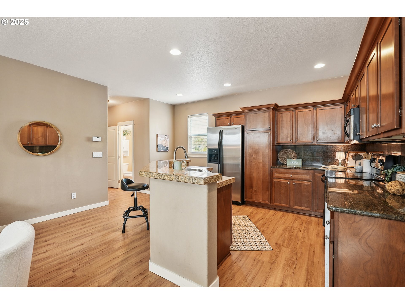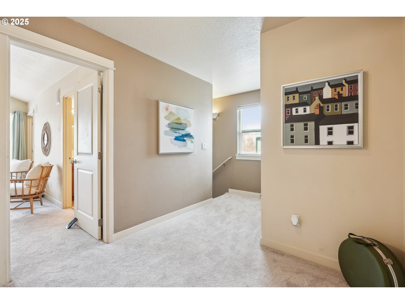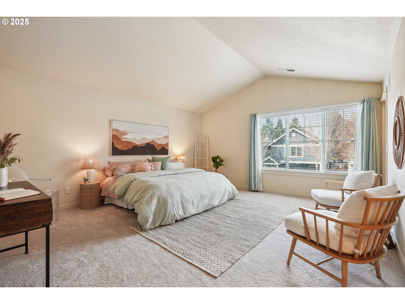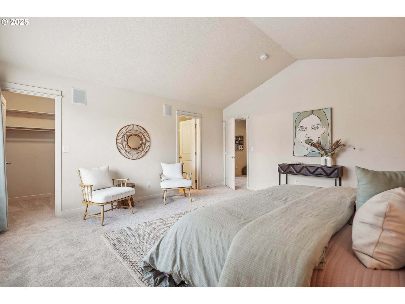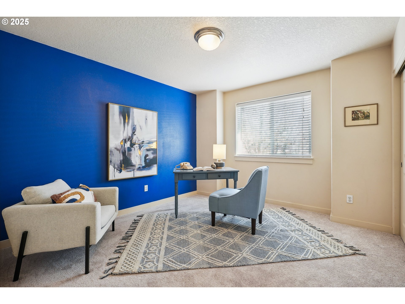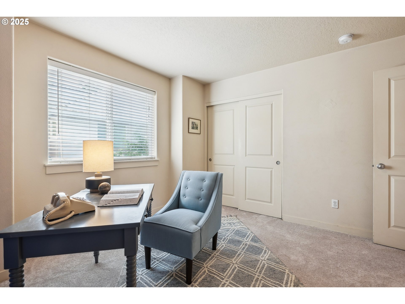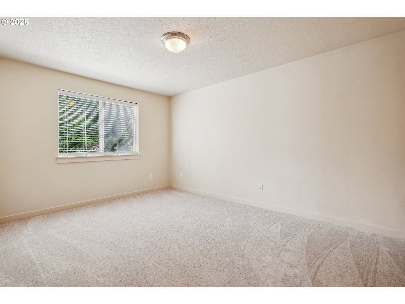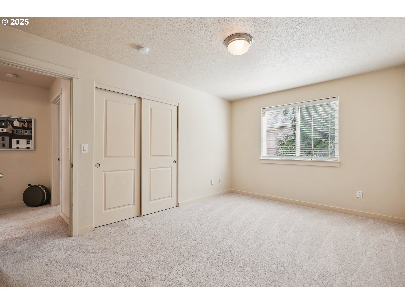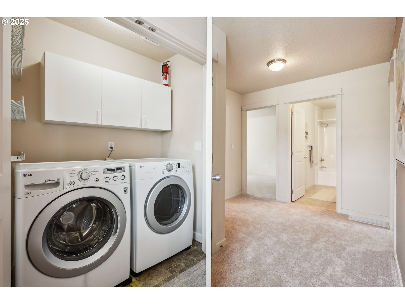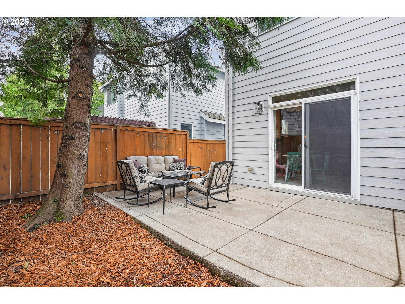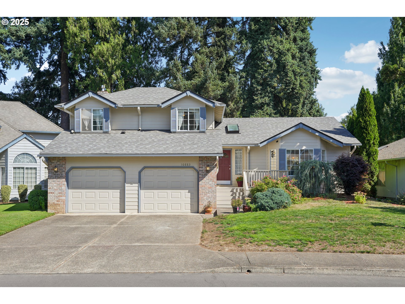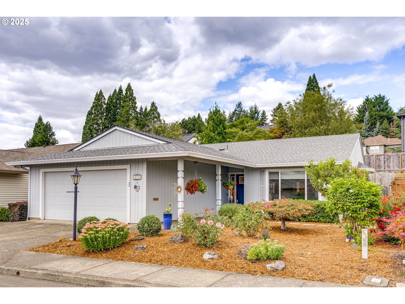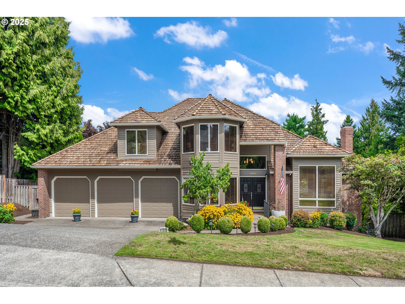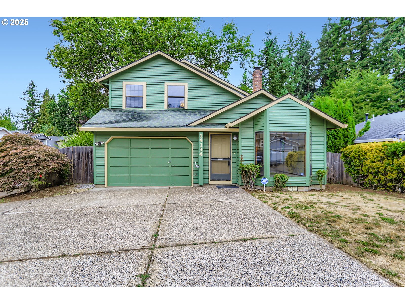15890 SW AVON PL
Portland, 97224
-
3 Bed
-
2.5 Bath
-
1605 SqFt
-
76 DOM
-
Built: 2004
- Status: Sold
$519,000
$519000
-
3 Bed
-
2.5 Bath
-
1605 SqFt
-
76 DOM
-
Built: 2004
- Status: Sold
Love this home?

Krishna Regupathy
Principal Broker
(503) 893-8874Charming 3-Bed, 2.5-Bath Home in Prime Tigard Location!Welcome to this warm and inviting home nestled in a quiet cul-de-sac in Tigard, OR. Featuring 3 spacious bedrooms and 2.5 bathrooms, this home offers a flexible and open floor plan designed for comfort and functionality.The main level boasts clean LVP flooring, while the upstairs and bedrooms feature brand-new carpet for a fresh, cozy feel. The large primary suite includes a walk-in closet and an en-suite bathroom with dual vanities. Laundry is conveniently located upstairs near all bedrooms.Enjoy a functional kitchen with granite countertops, an eating island/bar, and stainless steel appliances—perfect for everyday living and entertaining. The living room features a gas fireplace, adding warmth during the cooler months, while sliding doors off the dining area open to a fully fenced backyard with a peaceful patio and mature trees.Located within walking distance to three neighborhood schools, and just minutes from Bridgeport Village, I-5 access, and local grocery stores, this home offers unbeatable convenience. A spacious attached garage provides ample storage.Don’t miss this opportunity to own a well-maintained home in a fantastic location!
Listing Provided Courtesy of Richard Hildreth, Keller Williams Sunset Corridor
General Information
-
562959567
-
SingleFamilyResidence
-
76 DOM
-
3
-
3049.2 SqFt
-
2.5
-
1605
-
2004
-
R-12
-
Washington
-
R2124950
-
Durham 8/10
-
Twality 5/10
-
Tigard 7/10
-
Residential
-
SingleFamilyResidence
-
DURHAM OAKS, LOT 9, ACRES 0.07
Listing Provided Courtesy of Richard Hildreth, Keller Williams Sunset Corridor
Krishna Realty data last checked: Aug 13, 2025 17:34 | Listing last modified Jul 21, 2025 09:19,
Source:

Download our Mobile app
Residence Information
-
989
-
616
-
0
-
1605
-
Trio
-
1605
-
1/Gas
-
3
-
2
-
1
-
2.5
-
Composition
-
2, Attached, Tandem
-
Stories2,Traditional
-
Driveway,OffStreet
-
2
-
2004
-
No
-
-
CementSiding, Stone
-
CrawlSpace
-
-
-
CrawlSpace
-
-
DoublePaneWindows,Vi
-
RoadMaintenance
Features and Utilities
-
Fireplace, SlidingDoors
-
ConvectionOven, Dishwasher, Disposal, FreeStandingRange, FreeStandingRefrigerator, Granite, Island, Microwa
-
GarageDoorOpener, Granite, HighCeilings, Laundry, LuxuryVinylPlank, SoakingTub, VaultedCeiling, WalltoWallC
-
Patio, Porch, PublicRoad, Yard
-
-
CentralAir
-
Gas, Tank
-
ForcedAir
-
PublicSewer
-
Gas, Tank
-
Gas
Financial
-
4988.34
-
1
-
-
75 / Annually
-
-
Cash,Conventional,FHA,VALoan
-
04-04-2025
-
-
No
-
No
Comparable Information
-
06-19-2025
-
76
-
76
-
07-18-2025
-
Cash,Conventional,FHA,VALoan
-
$585,000
-
$499,000
-
$519,000
-
Jul 21, 2025 09:19
Schools
Map
History
| Date | Event & Source | Price |
|---|---|---|
| 07-18-2025 |
Sold (Price Changed) Price cut: $11K MLS # 562959567 |
$519,000 |
| 06-19-2025 |
Pending (Price Changed) Price cut: $31K MLS # 562959567 |
$499,000 |
| 06-12-2025 |
Active (Price Changed) Price cut: $31K MLS # 562959567 |
$499,000 |
| 06-04-2025 |
Active (Price Changed) Price cut: $20K MLS # 562959567 |
$530,000 |
| 04-30-2025 |
Active (Price Changed) Price cut: $10K MLS # 562959567 |
$560,000 |
| 04-16-2025 |
Active (Price Changed) Price cut: $15K MLS # 562959567 |
$570,000 |
| 04-04-2025 |
Active(Listed) MLS # 562959567 |
$585,000 |
Listing courtesy of Keller Williams Sunset Corridor.
 The content relating to real estate for sale on this site comes in part from the IDX program of the RMLS of Portland, Oregon.
Real Estate listings held by brokerage firms other than this firm are marked with the RMLS logo, and
detailed information about these properties include the name of the listing's broker.
Listing content is copyright © 2019 RMLS of Portland, Oregon.
All information provided is deemed reliable but is not guaranteed and should be independently verified.
Krishna Realty data last checked: Aug 13, 2025 17:34 | Listing last modified Jul 21, 2025 09:19.
Some properties which appear for sale on this web site may subsequently have sold or may no longer be available.
The content relating to real estate for sale on this site comes in part from the IDX program of the RMLS of Portland, Oregon.
Real Estate listings held by brokerage firms other than this firm are marked with the RMLS logo, and
detailed information about these properties include the name of the listing's broker.
Listing content is copyright © 2019 RMLS of Portland, Oregon.
All information provided is deemed reliable but is not guaranteed and should be independently verified.
Krishna Realty data last checked: Aug 13, 2025 17:34 | Listing last modified Jul 21, 2025 09:19.
Some properties which appear for sale on this web site may subsequently have sold or may no longer be available.
Love this home?

Krishna Regupathy
Principal Broker
(503) 893-8874Charming 3-Bed, 2.5-Bath Home in Prime Tigard Location!Welcome to this warm and inviting home nestled in a quiet cul-de-sac in Tigard, OR. Featuring 3 spacious bedrooms and 2.5 bathrooms, this home offers a flexible and open floor plan designed for comfort and functionality.The main level boasts clean LVP flooring, while the upstairs and bedrooms feature brand-new carpet for a fresh, cozy feel. The large primary suite includes a walk-in closet and an en-suite bathroom with dual vanities. Laundry is conveniently located upstairs near all bedrooms.Enjoy a functional kitchen with granite countertops, an eating island/bar, and stainless steel appliances—perfect for everyday living and entertaining. The living room features a gas fireplace, adding warmth during the cooler months, while sliding doors off the dining area open to a fully fenced backyard with a peaceful patio and mature trees.Located within walking distance to three neighborhood schools, and just minutes from Bridgeport Village, I-5 access, and local grocery stores, this home offers unbeatable convenience. A spacious attached garage provides ample storage.Don’t miss this opportunity to own a well-maintained home in a fantastic location!
