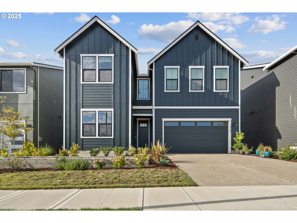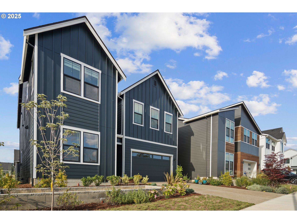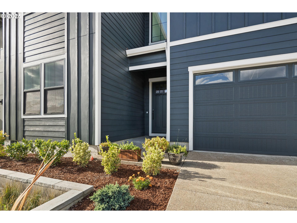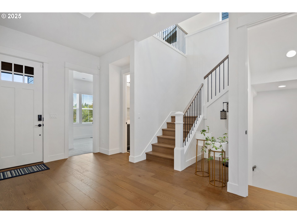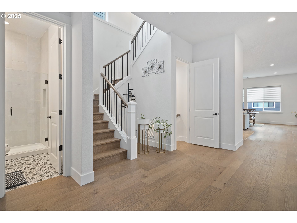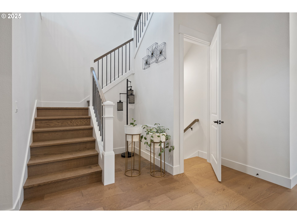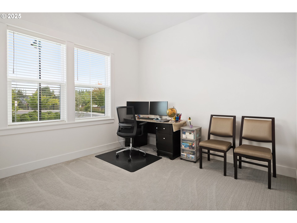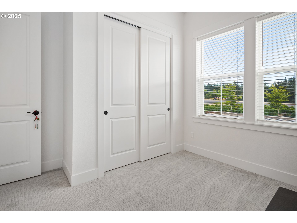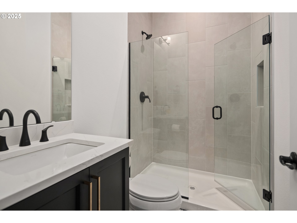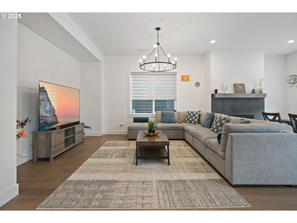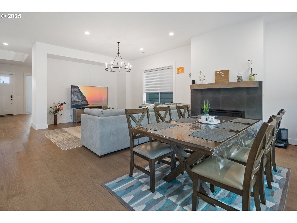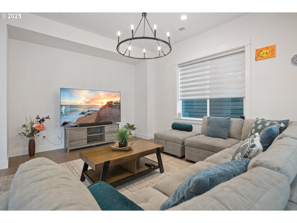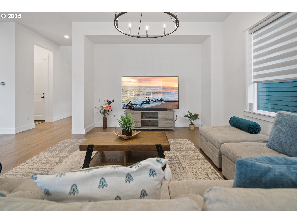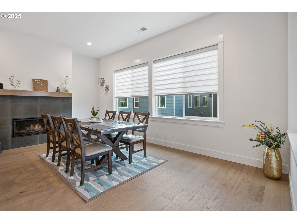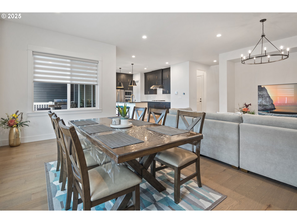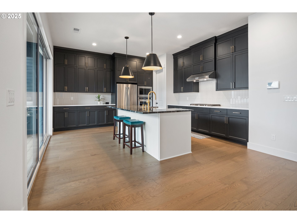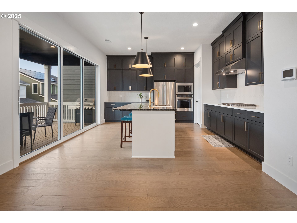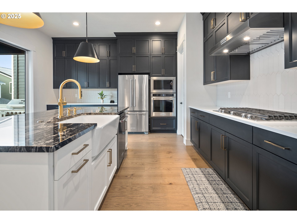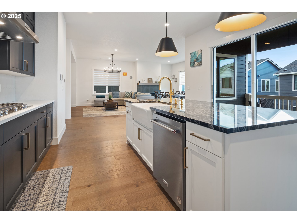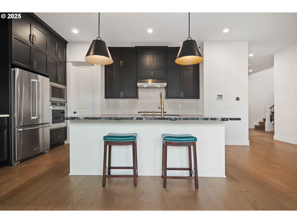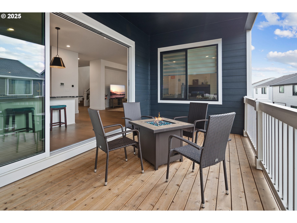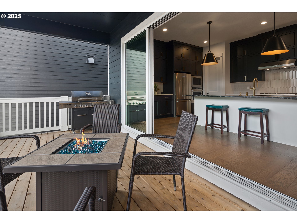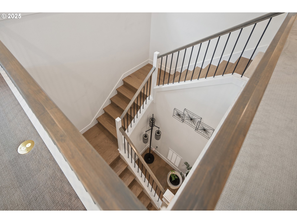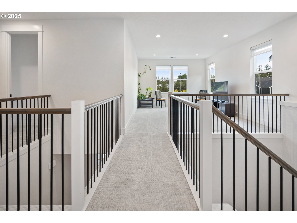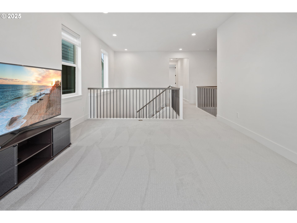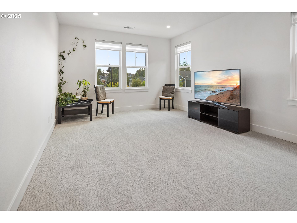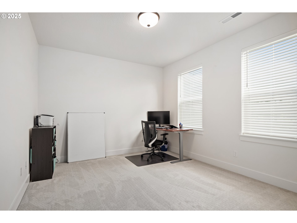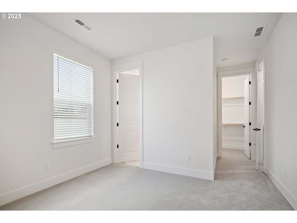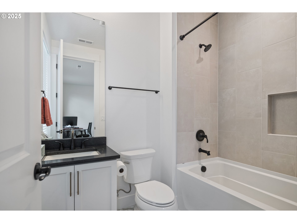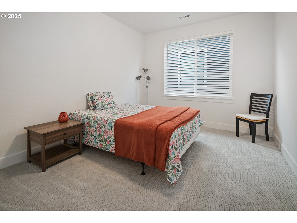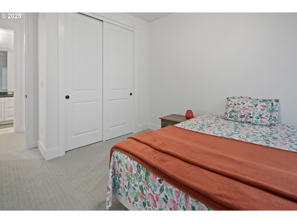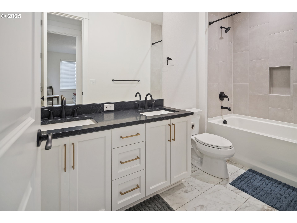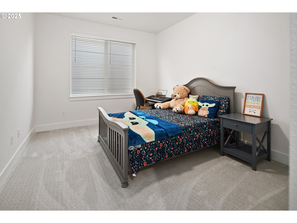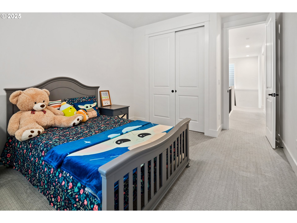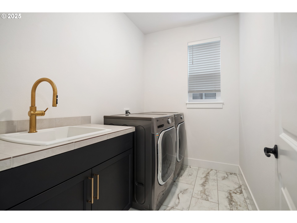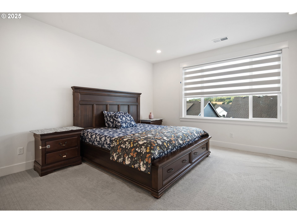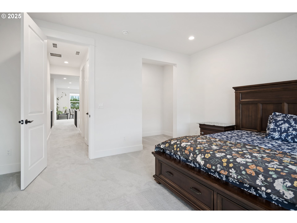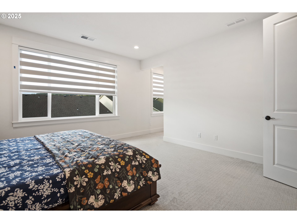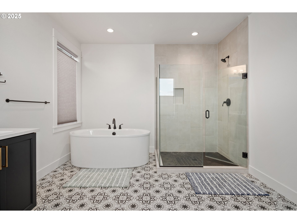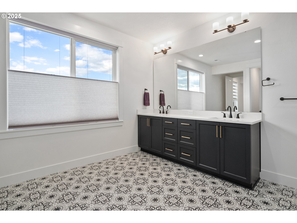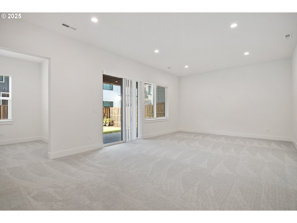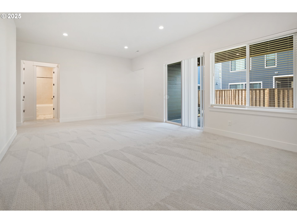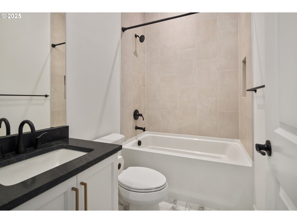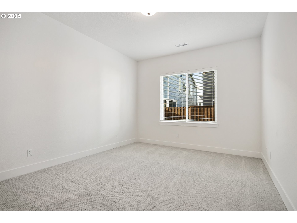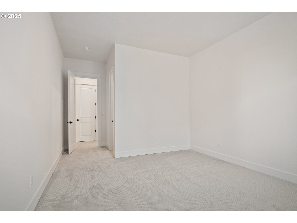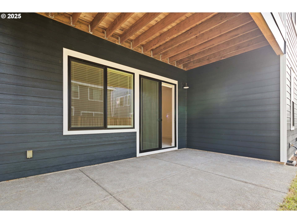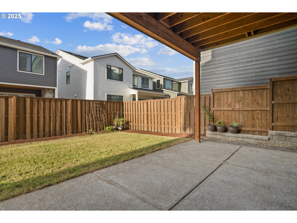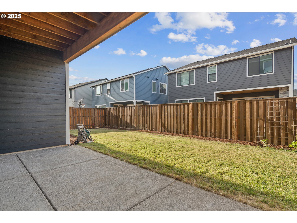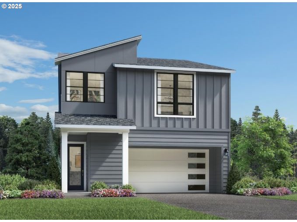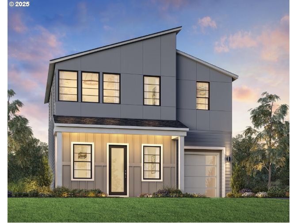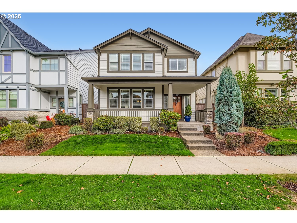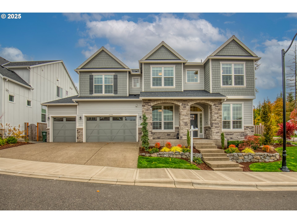15765 NW RIDGELINE ST
Portland, 97229
-
6 Bed
-
5 Bath
-
4375 SqFt
-
73 DOM
-
Built: 2024
- Status: Active
$1,249,000
Price cut: $20K (10-08-2025)
$1249000
Price cut: $20K (10-08-2025)
-
6 Bed
-
5 Bath
-
4375 SqFt
-
73 DOM
-
Built: 2024
- Status: Active
Love this home?

Krishna Regupathy
Principal Broker
(503) 893-8874Beautifully upgraded Toll Brothers home in the highly sought-after Vista Ridge community in North Bethany. This desirable McCormick Farmhouse floor plan spans three levels and features a daylight basement, offering exceptional space and flexibility for modern living. Just purchased in October 2024, the home is still under the full builder warranty and includes thoughtful upgrades such as hardwood stairs, an extended wooden staircase railing, a large multi-slide stacked glass door leading to the deck, and designer finishes throughout. The gourmet kitchen is a showstopper with a ceramic farmhouse sink, upgraded cabinetry extended to the ceiling, and a cabinet extension for added storage and style. A sleek, upgraded fireplace has also been extended to elevate the main living area. With 6 bedrooms and 5 full bathrooms including an additional full bath in the guest bedroom this home is ideal for multigenerational living or hosting guests. The layout features a bedroom and full bath on the main level, three full baths upstairs, and a private suite with an additional bedroom and bath on the lower level. This move-in ready home is better than new, including A/C, blinds, refrigerator, washer, and dryer. Enjoy a spacious backyard and an unbeatable location directly across from Sato Elementary School, with convenient access to trails, parks, play areas, and additional parking available after school hours. Zoned for top-rated Stoller Middle and Westview High School, this home offers the best value in the community, don’t miss this rare opportunity!
Listing Provided Courtesy of Vijay Gopalswamy, MORE Realty
General Information
-
133422179
-
SingleFamilyResidence
-
73 DOM
-
6
-
4791.6 SqFt
-
5
-
4375
-
2024
-
-
Washington
-
R2221224
-
Sato 8/10
-
Stoller 8/10
-
Westview 6/10
-
Residential
-
SingleFamilyResidence
-
HOSFORD FARMS, LOT 53, ACRES 0.11
Listing Provided Courtesy of Vijay Gopalswamy, MORE Realty
Krishna Realty data last checked: Nov 02, 2025 01:28 | Listing last modified Nov 02, 2025 00:22,
Source:

Download our Mobile app
Residence Information
-
1890
-
1390
-
1095
-
4375
-
Builder
-
3280
-
1/Gas
-
6
-
5
-
0
-
5
-
Composition
-
2, Attached
-
Farmhouse
-
Driveway,OnStreet
-
3
-
2024
-
No
-
-
CementSiding
-
CrawlSpace,Daylight,Finished
-
-
-
CrawlSpace,Daylight,
-
ConcretePerimeter
-
DoublePaneWindows,Vi
-
Commons, Insurance, Ma
Features and Utilities
-
-
BuiltinOven, BuiltinRange, Dishwasher, Disposal, ENERGYSTARQualifiedAppliances, GasAppliances, Microwave, P
-
EngineeredHardwood, GarageDoorOpener, HighCeilings, HighSpeedInternet, LoVOCMaterial, Quartz, SoakingTub, T
-
CoveredDeck, CoveredPatio, Fenced, Yard
-
GarageonMain, MainFloorBedroomBath, WalkinShower
-
CentralAir
-
Gas, Tankless
-
ForcedAir
-
PublicSewer
-
Gas, Tankless
-
Gas
Financial
-
2789.35
-
1
-
-
79 / Month
-
-
CallListingAgent,Cash,Conventional
-
08-21-2025
-
-
No
-
No
Comparable Information
-
-
73
-
73
-
-
CallListingAgent,Cash,Conventional
-
$1,285,000
-
$1,249,000
-
-
Nov 02, 2025 00:22
Schools
Map
Listing courtesy of MORE Realty.
 The content relating to real estate for sale on this site comes in part from the IDX program of the RMLS of Portland, Oregon.
Real Estate listings held by brokerage firms other than this firm are marked with the RMLS logo, and
detailed information about these properties include the name of the listing's broker.
Listing content is copyright © 2019 RMLS of Portland, Oregon.
All information provided is deemed reliable but is not guaranteed and should be independently verified.
Krishna Realty data last checked: Nov 02, 2025 01:28 | Listing last modified Nov 02, 2025 00:22.
Some properties which appear for sale on this web site may subsequently have sold or may no longer be available.
The content relating to real estate for sale on this site comes in part from the IDX program of the RMLS of Portland, Oregon.
Real Estate listings held by brokerage firms other than this firm are marked with the RMLS logo, and
detailed information about these properties include the name of the listing's broker.
Listing content is copyright © 2019 RMLS of Portland, Oregon.
All information provided is deemed reliable but is not guaranteed and should be independently verified.
Krishna Realty data last checked: Nov 02, 2025 01:28 | Listing last modified Nov 02, 2025 00:22.
Some properties which appear for sale on this web site may subsequently have sold or may no longer be available.
Love this home?

Krishna Regupathy
Principal Broker
(503) 893-8874Beautifully upgraded Toll Brothers home in the highly sought-after Vista Ridge community in North Bethany. This desirable McCormick Farmhouse floor plan spans three levels and features a daylight basement, offering exceptional space and flexibility for modern living. Just purchased in October 2024, the home is still under the full builder warranty and includes thoughtful upgrades such as hardwood stairs, an extended wooden staircase railing, a large multi-slide stacked glass door leading to the deck, and designer finishes throughout. The gourmet kitchen is a showstopper with a ceramic farmhouse sink, upgraded cabinetry extended to the ceiling, and a cabinet extension for added storage and style. A sleek, upgraded fireplace has also been extended to elevate the main living area. With 6 bedrooms and 5 full bathrooms including an additional full bath in the guest bedroom this home is ideal for multigenerational living or hosting guests. The layout features a bedroom and full bath on the main level, three full baths upstairs, and a private suite with an additional bedroom and bath on the lower level. This move-in ready home is better than new, including A/C, blinds, refrigerator, washer, and dryer. Enjoy a spacious backyard and an unbeatable location directly across from Sato Elementary School, with convenient access to trails, parks, play areas, and additional parking available after school hours. Zoned for top-rated Stoller Middle and Westview High School, this home offers the best value in the community, don’t miss this rare opportunity!
Similar Properties
Download our Mobile app
