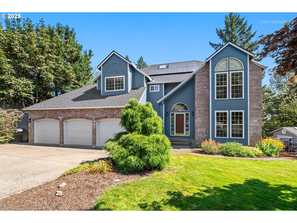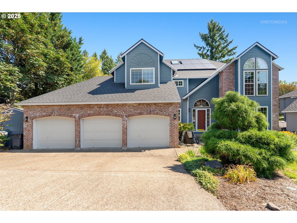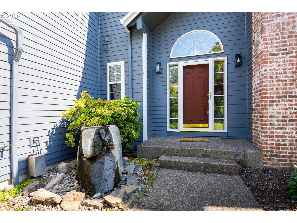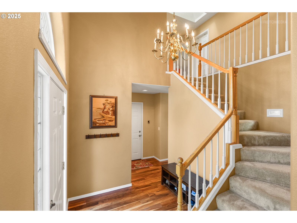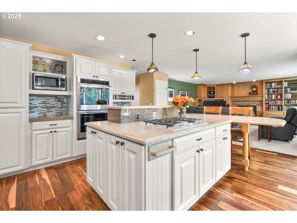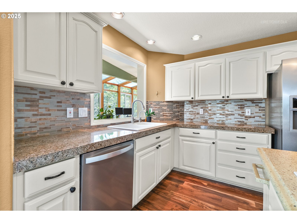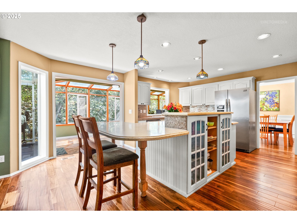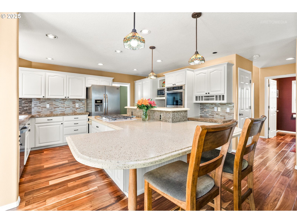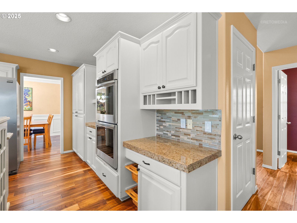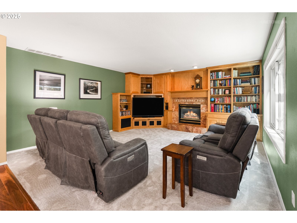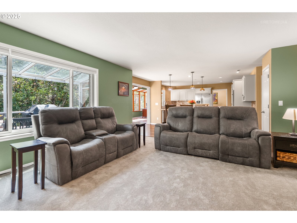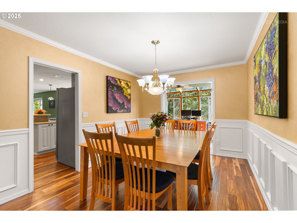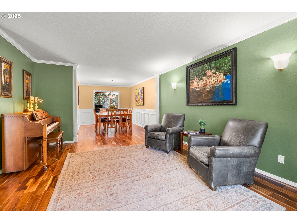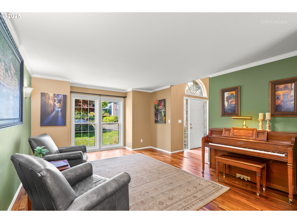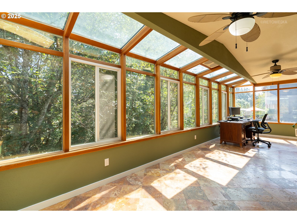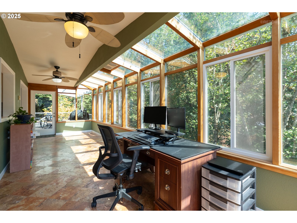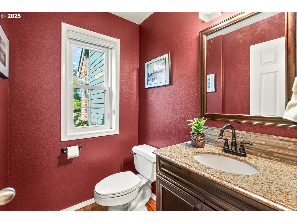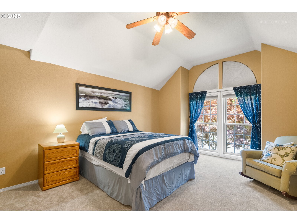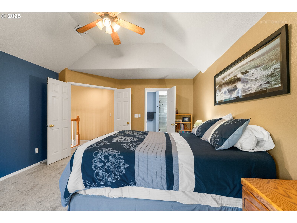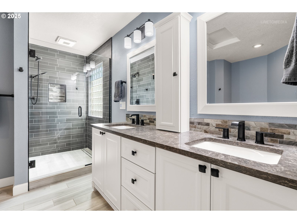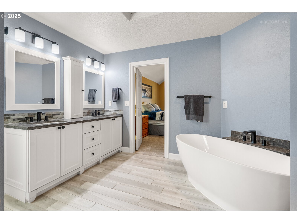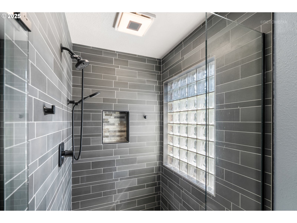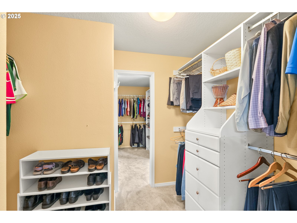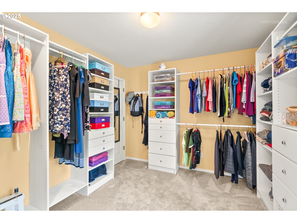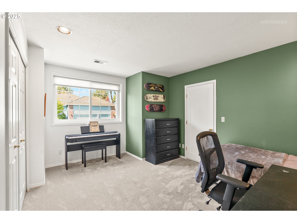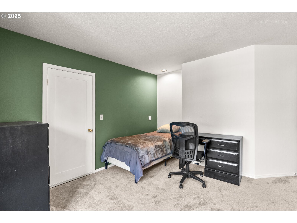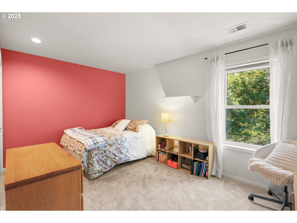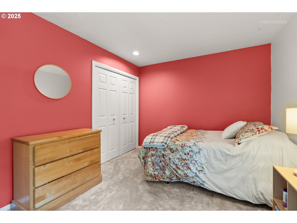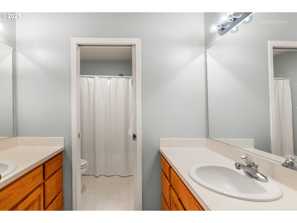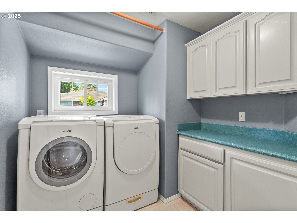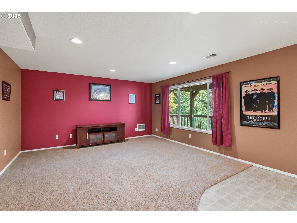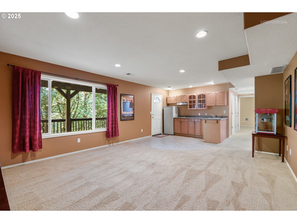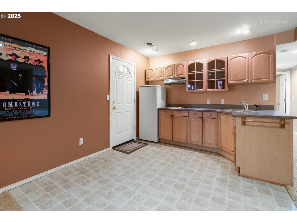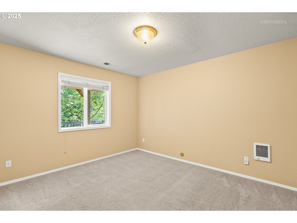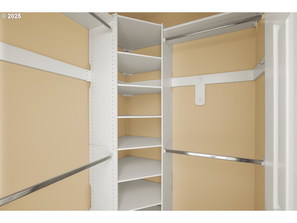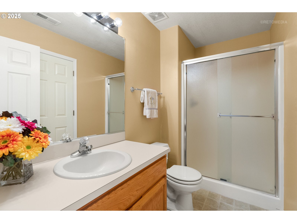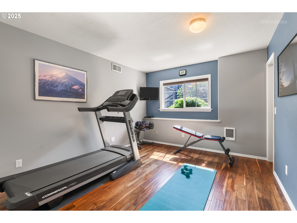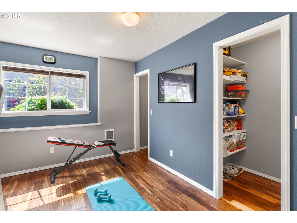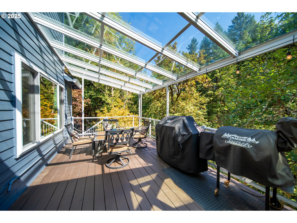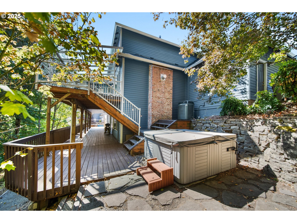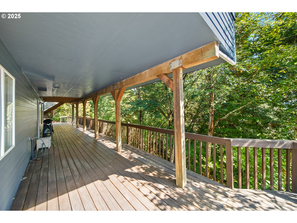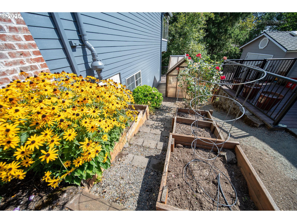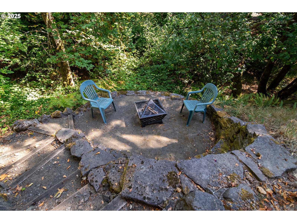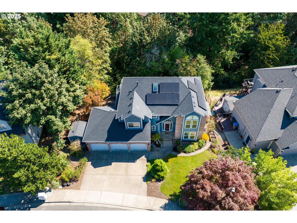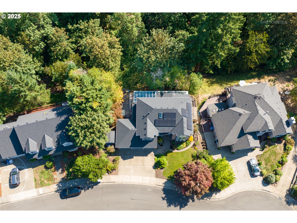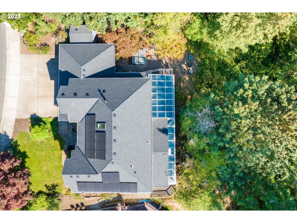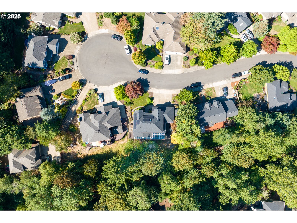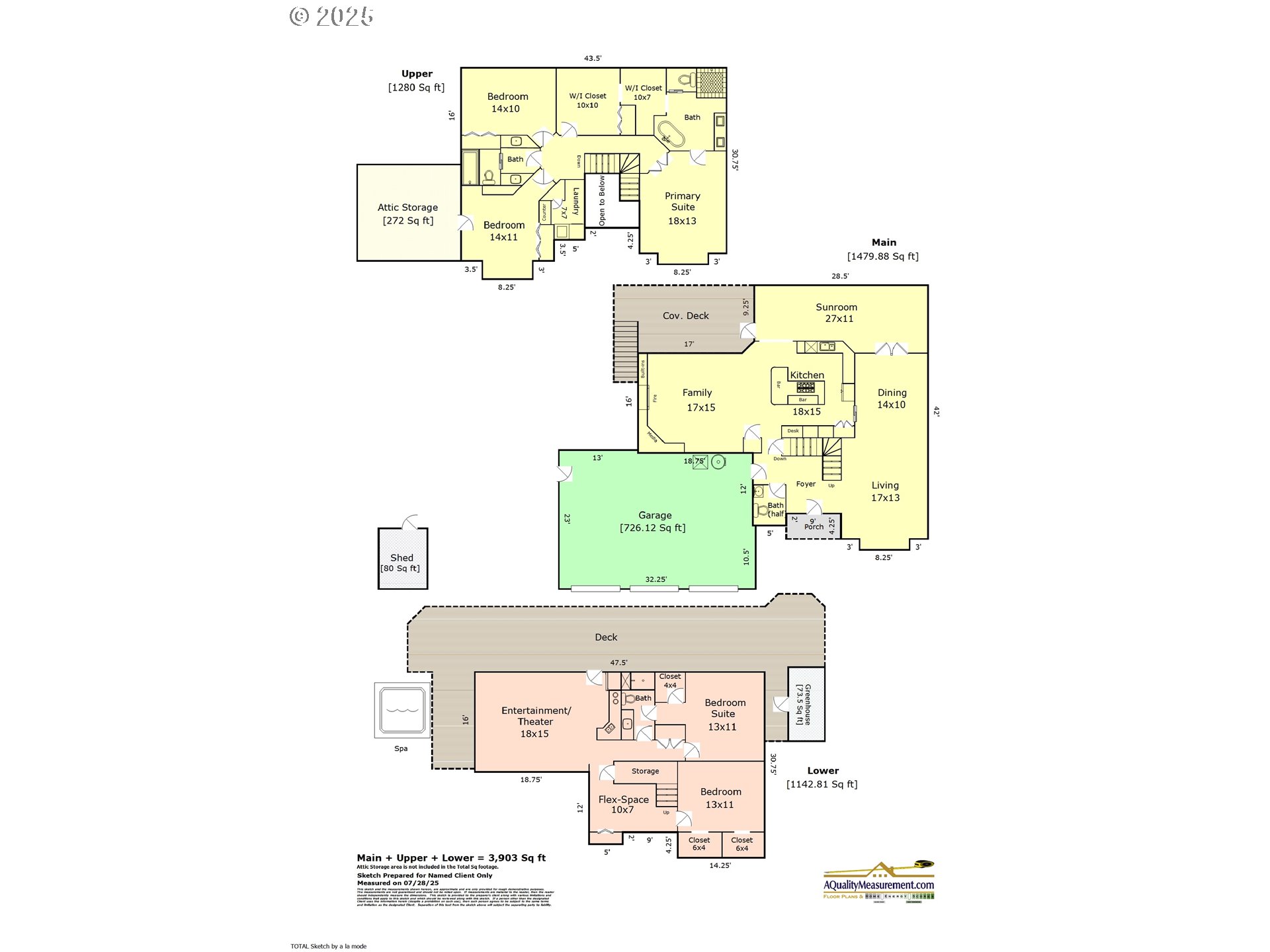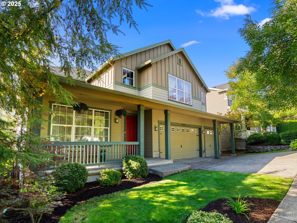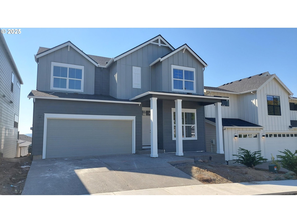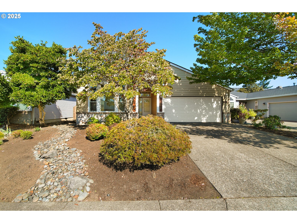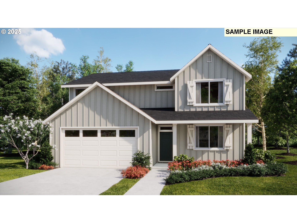15642 SW 149TH PL
Portland, 97224
-
5 Bed
-
3.5 Bath
-
3903 SqFt
-
11 DOM
-
Built: 1995
- Status: Active
$849,000
$849000
-
5 Bed
-
3.5 Bath
-
3903 SqFt
-
11 DOM
-
Built: 1995
- Status: Active
Love this home?

Krishna Regupathy
Principal Broker
(503) 893-8874This stunning Bull Mountain home is located on a quiet cul-de-sac & backs to lush green space. -----The main level features a chef’s kitchen w/ double ovens, stainless appliances, solid surface countertops, & a spacious island. It opens to a warm & cozy family room w/ built-ins bookcases & a gas fireplace. Hardwood floors, crown molding, & elegant living & dining rooms add timeless charm, while the sunroom, w/ its wall of windows overlooking the trees, offers a true “treehouse” feel. -----Upstairs, the vaulted primary suite boasts tall windows, dual walk-in closets & a renovated spa-like bathroom w/ a soaking tub & gorgeous walk-in shower. Two additional bedrooms, a hall bath w/ dual vanities, & a convenient attic storage room complete the upper level. -----The lower level is perfect for MULTI-GENERATIONAL LIVING or a private apartment, w/ a large bonus/media room, kitchenette, exterior entrance, & two bedrooms—one w/ a walk-in closet & direct bath access.-----One key feature of this home is the glass-covered deck. It is an amazing place to enjoy your morning coffee or evening libation w/ a relaxing view of the trees & woods. Plus, it provides easy access to the backyard, greenhouse, hot tub, firepit, & woods & creek below.-----Additional highlights include a 3-car garage, owned solar panels, new carpeting (2025), new roof & exterior paint (2024), & no HOA.
Listing Provided Courtesy of Jeanie Williams, Berkshire Hathaway HomeServices NW Real Estate
General Information
-
476372462
-
SingleFamilyResidence
-
11 DOM
-
5
-
9583.2 SqFt
-
3.5
-
3903
-
1995
-
-
Washington
-
R2012513
-
Art Rutkin
-
Twality 5/10
-
Tualatin
-
Residential
-
SingleFamilyResidence
-
WOODHUE ESTATES, LOT 16, ACRES 0.22
Listing Provided Courtesy of Jeanie Williams, Berkshire Hathaway HomeServices NW Real Estate
Krishna Realty data last checked: Sep 26, 2025 10:12 | Listing last modified Sep 15, 2025 10:35,
Source:

Download our Mobile app
Residence Information
-
1280
-
1480
-
1143
-
3903
-
Floor Plan
-
2760
-
1/Gas
-
5
-
3
-
1
-
3.5
-
Composition
-
3, Attached
-
Traditional,TriLevel
-
Driveway
-
3
-
1995
-
No
-
-
Brick, CementSiding
-
Daylight,ExteriorEntry,SeparateLivingQuartersApartmentAuxLivingUnit
-
-
-
Daylight,ExteriorEnt
-
Slab
-
DoublePaneWindows,Vi
-
Features and Utilities
-
HardwoodFloors
-
BuiltinOven, CookIsland, Cooktop, Dishwasher, Disposal, DoubleOven, DownDraft, GasAppliances, Granite, Island
-
CeilingFan, GarageDoorOpener, Granite, HardwoodFloors, Laundry, SeparateLivingQuartersApartmentAuxLivingU
-
CoveredDeck, Deck, FirePit, FreeStandingHotTub, Garden, GasHookup, Greenhouse, ToolShed
-
-
CentralAir, HeatPump
-
Gas, Tank
-
ForcedAir
-
PublicSewer
-
Gas, Tank
-
Gas
Financial
-
8804.11
-
0
-
-
-
-
Cash,Conventional,FHA,VALoan
-
09-04-2025
-
-
No
-
No
Comparable Information
-
-
11
-
22
-
-
Cash,Conventional,FHA,VALoan
-
$849,000
-
$849,000
-
-
Sep 15, 2025 10:35
Schools
Map
Listing courtesy of Berkshire Hathaway HomeServices NW Real Estate.
 The content relating to real estate for sale on this site comes in part from the IDX program of the RMLS of Portland, Oregon.
Real Estate listings held by brokerage firms other than this firm are marked with the RMLS logo, and
detailed information about these properties include the name of the listing's broker.
Listing content is copyright © 2019 RMLS of Portland, Oregon.
All information provided is deemed reliable but is not guaranteed and should be independently verified.
Krishna Realty data last checked: Sep 26, 2025 10:12 | Listing last modified Sep 15, 2025 10:35.
Some properties which appear for sale on this web site may subsequently have sold or may no longer be available.
The content relating to real estate for sale on this site comes in part from the IDX program of the RMLS of Portland, Oregon.
Real Estate listings held by brokerage firms other than this firm are marked with the RMLS logo, and
detailed information about these properties include the name of the listing's broker.
Listing content is copyright © 2019 RMLS of Portland, Oregon.
All information provided is deemed reliable but is not guaranteed and should be independently verified.
Krishna Realty data last checked: Sep 26, 2025 10:12 | Listing last modified Sep 15, 2025 10:35.
Some properties which appear for sale on this web site may subsequently have sold or may no longer be available.
Love this home?

Krishna Regupathy
Principal Broker
(503) 893-8874This stunning Bull Mountain home is located on a quiet cul-de-sac & backs to lush green space. -----The main level features a chef’s kitchen w/ double ovens, stainless appliances, solid surface countertops, & a spacious island. It opens to a warm & cozy family room w/ built-ins bookcases & a gas fireplace. Hardwood floors, crown molding, & elegant living & dining rooms add timeless charm, while the sunroom, w/ its wall of windows overlooking the trees, offers a true “treehouse” feel. -----Upstairs, the vaulted primary suite boasts tall windows, dual walk-in closets & a renovated spa-like bathroom w/ a soaking tub & gorgeous walk-in shower. Two additional bedrooms, a hall bath w/ dual vanities, & a convenient attic storage room complete the upper level. -----The lower level is perfect for MULTI-GENERATIONAL LIVING or a private apartment, w/ a large bonus/media room, kitchenette, exterior entrance, & two bedrooms—one w/ a walk-in closet & direct bath access.-----One key feature of this home is the glass-covered deck. It is an amazing place to enjoy your morning coffee or evening libation w/ a relaxing view of the trees & woods. Plus, it provides easy access to the backyard, greenhouse, hot tub, firepit, & woods & creek below.-----Additional highlights include a 3-car garage, owned solar panels, new carpeting (2025), new roof & exterior paint (2024), & no HOA.
