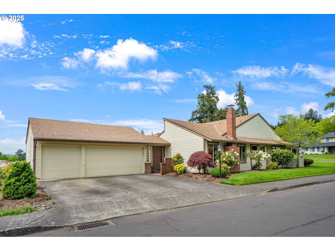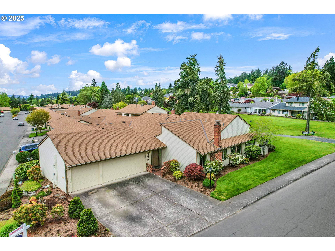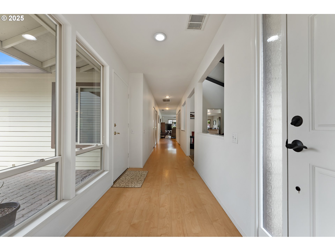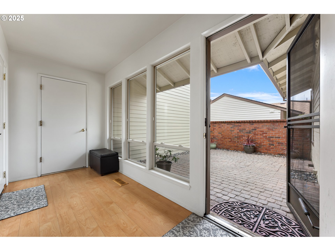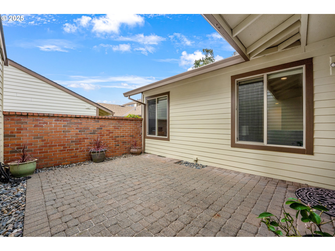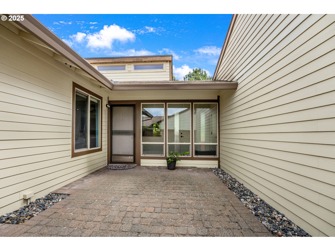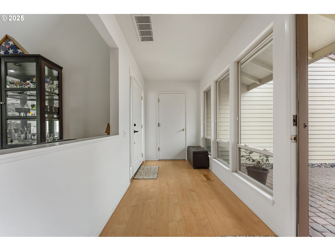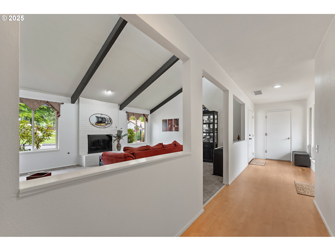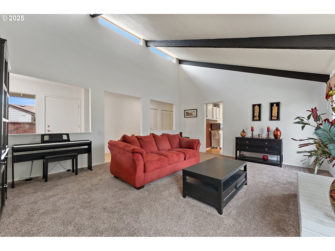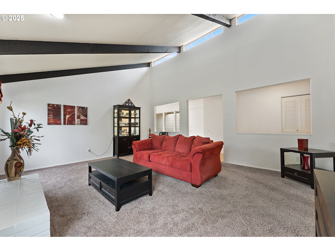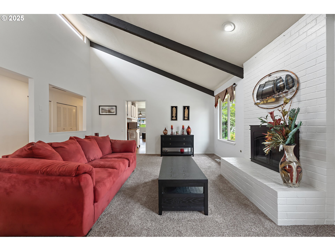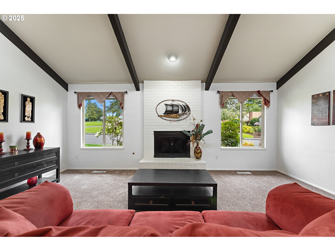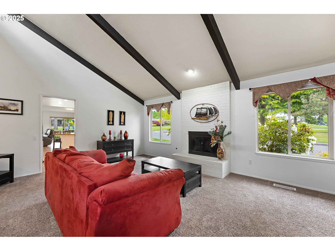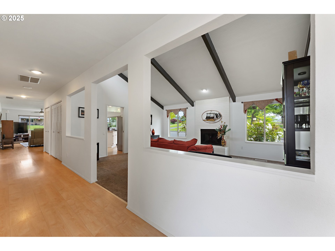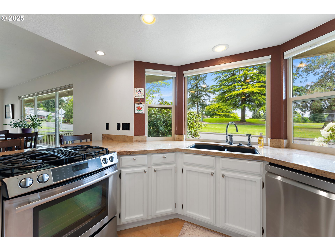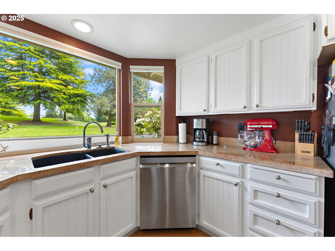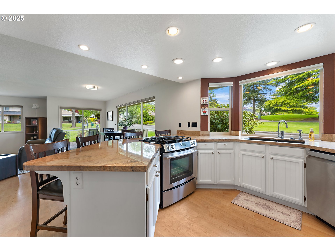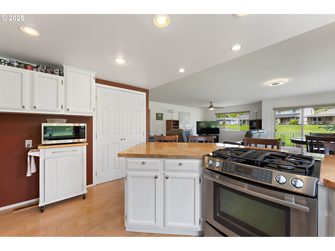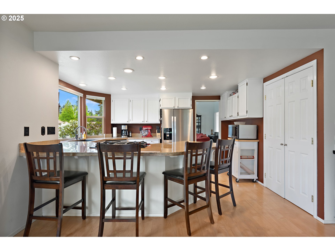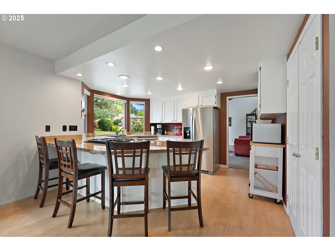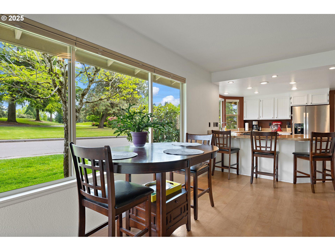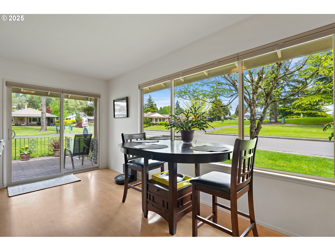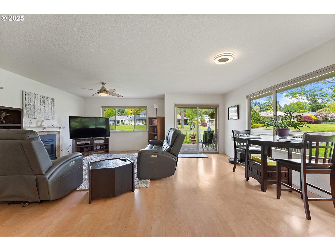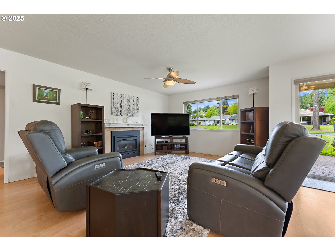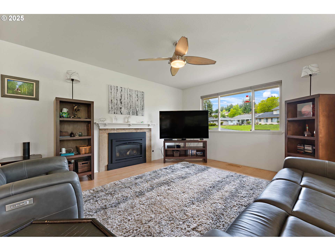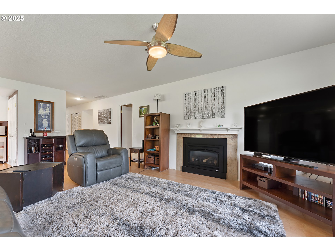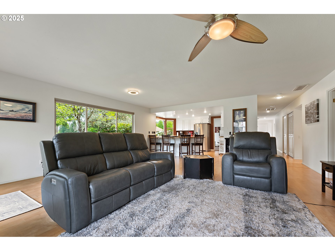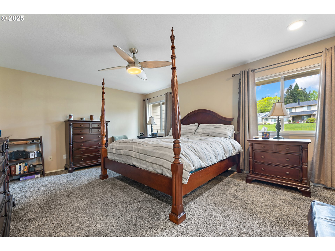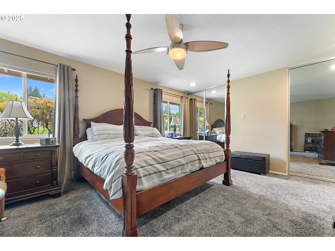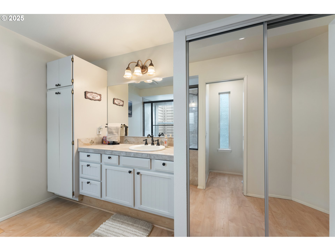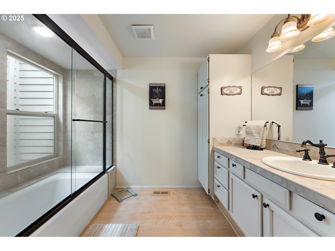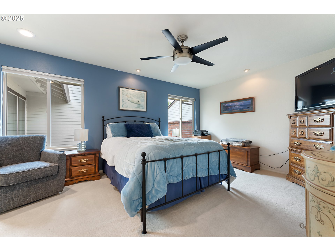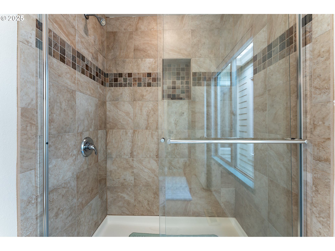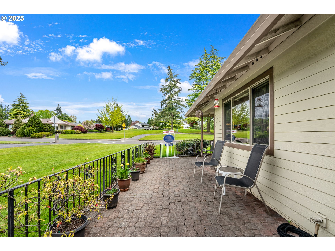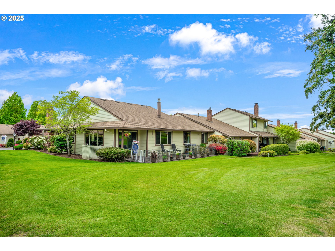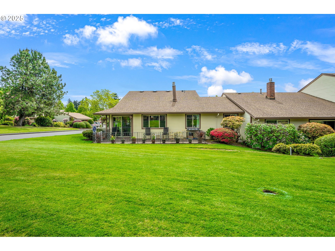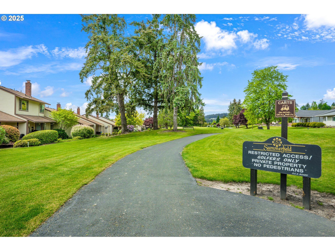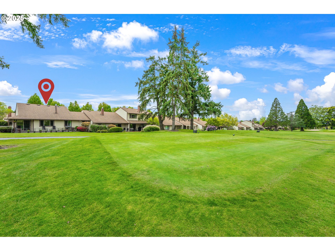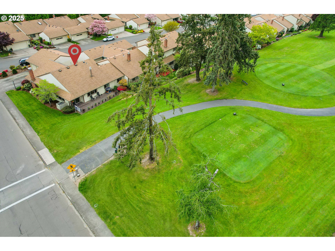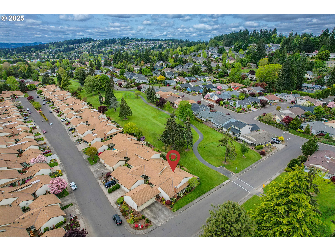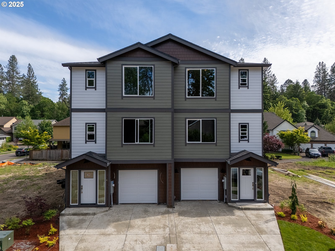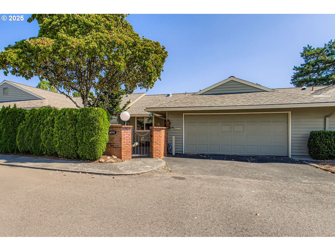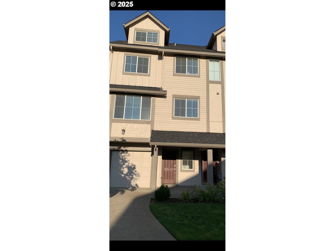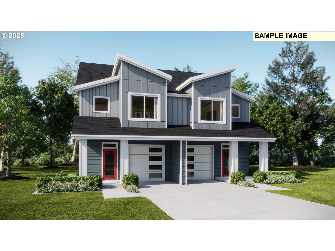15625 SW GREENS WAY
Tigard, 97224
-
2 Bed
-
2 Bath
-
1972 SqFt
-
117 DOM
-
Built: 1976
- Status: Active
$615,000
Price cut: $15K (08-27-2025)
$615000
Price cut: $15K (08-27-2025)
-
2 Bed
-
2 Bath
-
1972 SqFt
-
117 DOM
-
Built: 1976
- Status: Active
Love this home?

Krishna Regupathy
Principal Broker
(503) 893-8874Enjoy peaceful resort-style living in the fabulous 55+ community of Summerfield. Nicely updated and well maintained one-level townhome featuring the desirable "Fontaine" floor plan with 3-car garage. Spacious end-unit on a corner lot overlooking the 7th tee. Abundant natural light and lots of storage throughout. Laminate flooring in entry, hall, great room, dining area, and kitchen. Vaulted and beamed living room with clerestory windows and a gas fireplace. Open kitchen with granite counters, eating bar, large pantry, gas range & oven, freestanding refrigerator and bayed window. Spacious great room has gas fireplace, ceiling fan, dining area, and slider to patio Large primary ensuite has ceiling fan, walk-in closet plus double closets, tiled tub/shower, and linen closet. Large 2nd bedroom has a ceiling fan and easy access to full bathroom with tiled step-in shower. Access from interior to private atrium patio Low maintenance yards with lawn care included. Forced-air gas furnace and central A/C is less than 2 years old. In addition to the scenic 9-hole public golf course, other amenities include the beautiful clubhouse, tennis & pickleball courts, ping pong, fitness center, billiards, seasonal outdoor swimming pool, and a variety of clubs and social activities.
Listing Provided Courtesy of Michael Cook, Mike Cook Properties, LLC
General Information
-
594153418
-
Attached
-
117 DOM
-
2
-
5662.8 SqFt
-
2
-
1972
-
1976
-
-
Washington
-
R506651
-
Templeton 4/10
-
Twality 5/10
-
Tigard 7/10
-
Residential
-
Attached
-
SUMMERFIELD NO.05, LOT 261, ACRES 0.13
Listing Provided Courtesy of Michael Cook, Mike Cook Properties, LLC
Krishna Realty data last checked: Sep 06, 2025 14:18 | Listing last modified Aug 27, 2025 13:35,
Source:

Download our Mobile app
Residence Information
-
0
-
1972
-
0
-
1972
-
Floor Plan
-
1972
-
2/Gas
-
2
-
2
-
0
-
2
-
Composition
-
3, Attached
-
Stories1,CommonWall
-
Driveway,OnStreet
-
1
-
1976
-
No
-
-
CementSiding, LapSiding
-
CrawlSpace
-
-
-
CrawlSpace
-
-
DoublePaneWindows,Vi
-
CableTV, Commons, Exte
Features and Utilities
-
BeamedCeilings, Fireplace
-
BuiltinOven, BuiltinRange, Dishwasher, Disposal, DownDraft, FreeStandingRefrigerator, Granite, Pantry, Stain
-
CeilingFan, GarageDoorOpener, Granite, LaminateFlooring, Laundry, VaultedCeiling, WalltoWallCarpet, WasherD
-
Patio, Yard
-
GarageonMain, GroundLevel, MainFloorBedroomBath, MinimalSteps, OneLevel, WalkinShower
-
CentralAir
-
Gas
-
ForcedAir
-
PublicSewer
-
Gas
-
Gas
Financial
-
7185.14
-
1
-
-
636 / Month
-
/ Annually
-
Cash,Conventional
-
05-02-2025
-
-
No
-
No
Comparable Information
-
-
117
-
127
-
-
Cash,Conventional
-
$650,000
-
$615,000
-
-
Aug 27, 2025 13:35
Schools
Map
Listing courtesy of Mike Cook Properties, LLC.
 The content relating to real estate for sale on this site comes in part from the IDX program of the RMLS of Portland, Oregon.
Real Estate listings held by brokerage firms other than this firm are marked with the RMLS logo, and
detailed information about these properties include the name of the listing's broker.
Listing content is copyright © 2019 RMLS of Portland, Oregon.
All information provided is deemed reliable but is not guaranteed and should be independently verified.
Krishna Realty data last checked: Sep 06, 2025 14:18 | Listing last modified Aug 27, 2025 13:35.
Some properties which appear for sale on this web site may subsequently have sold or may no longer be available.
The content relating to real estate for sale on this site comes in part from the IDX program of the RMLS of Portland, Oregon.
Real Estate listings held by brokerage firms other than this firm are marked with the RMLS logo, and
detailed information about these properties include the name of the listing's broker.
Listing content is copyright © 2019 RMLS of Portland, Oregon.
All information provided is deemed reliable but is not guaranteed and should be independently verified.
Krishna Realty data last checked: Sep 06, 2025 14:18 | Listing last modified Aug 27, 2025 13:35.
Some properties which appear for sale on this web site may subsequently have sold or may no longer be available.
Love this home?

Krishna Regupathy
Principal Broker
(503) 893-8874Enjoy peaceful resort-style living in the fabulous 55+ community of Summerfield. Nicely updated and well maintained one-level townhome featuring the desirable "Fontaine" floor plan with 3-car garage. Spacious end-unit on a corner lot overlooking the 7th tee. Abundant natural light and lots of storage throughout. Laminate flooring in entry, hall, great room, dining area, and kitchen. Vaulted and beamed living room with clerestory windows and a gas fireplace. Open kitchen with granite counters, eating bar, large pantry, gas range & oven, freestanding refrigerator and bayed window. Spacious great room has gas fireplace, ceiling fan, dining area, and slider to patio Large primary ensuite has ceiling fan, walk-in closet plus double closets, tiled tub/shower, and linen closet. Large 2nd bedroom has a ceiling fan and easy access to full bathroom with tiled step-in shower. Access from interior to private atrium patio Low maintenance yards with lawn care included. Forced-air gas furnace and central A/C is less than 2 years old. In addition to the scenic 9-hole public golf course, other amenities include the beautiful clubhouse, tennis & pickleball courts, ping pong, fitness center, billiards, seasonal outdoor swimming pool, and a variety of clubs and social activities.
Similar Properties
Download our Mobile app
