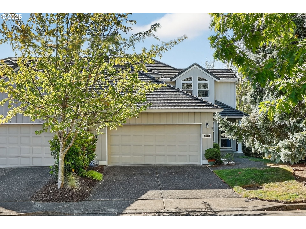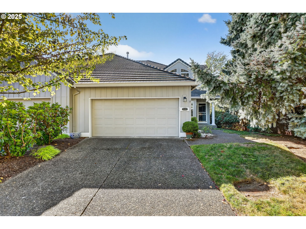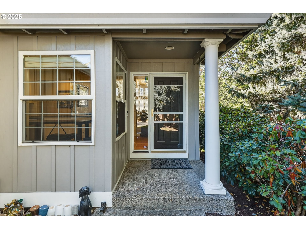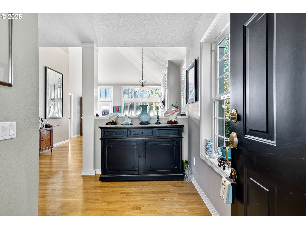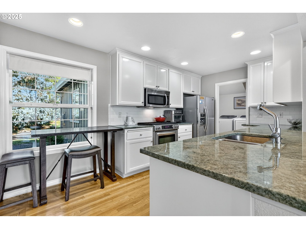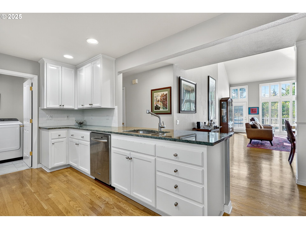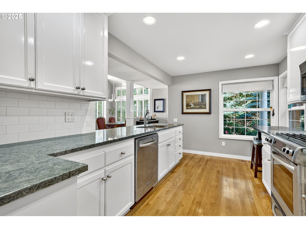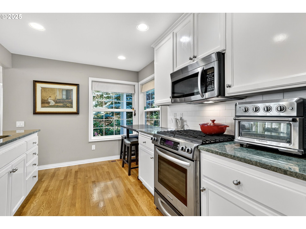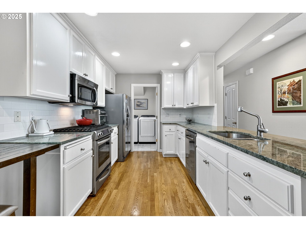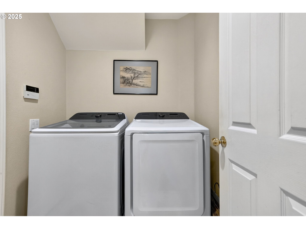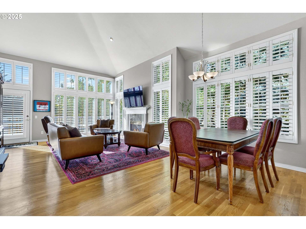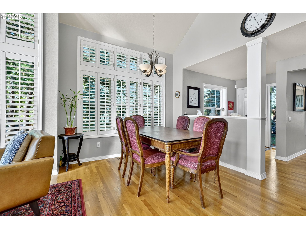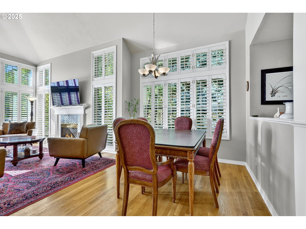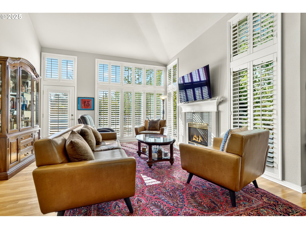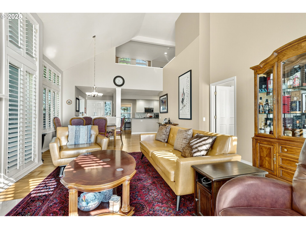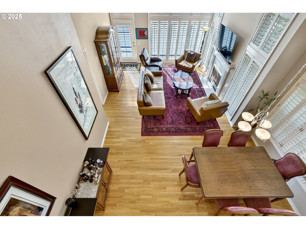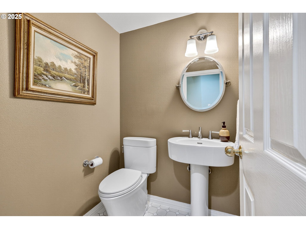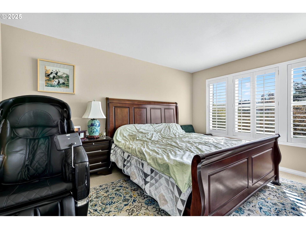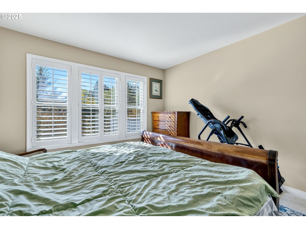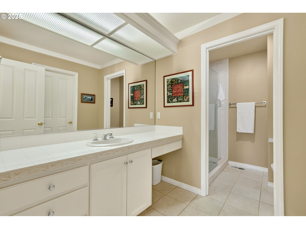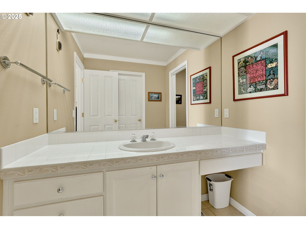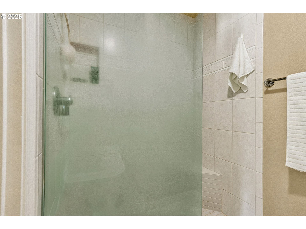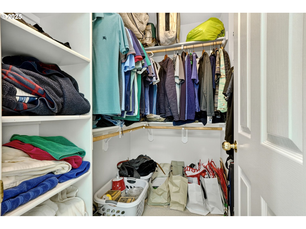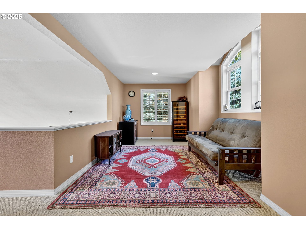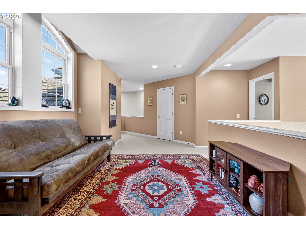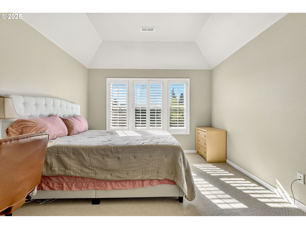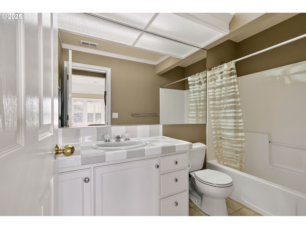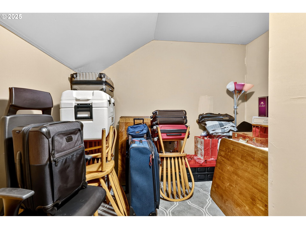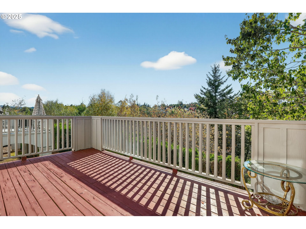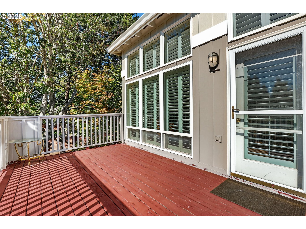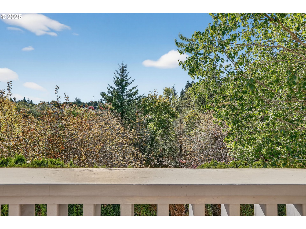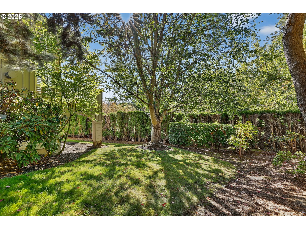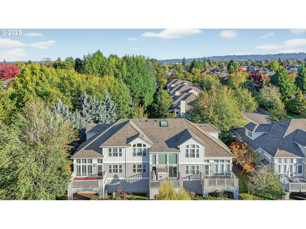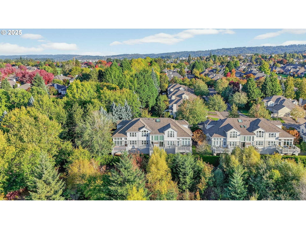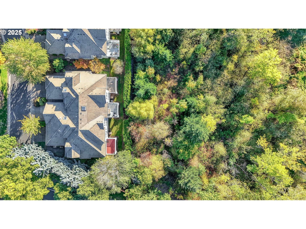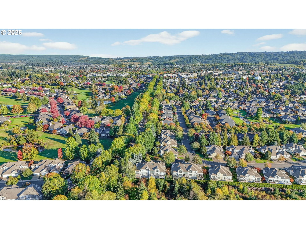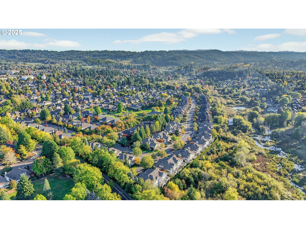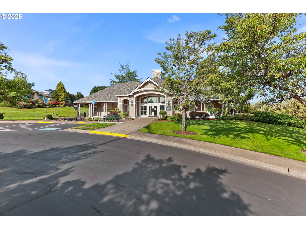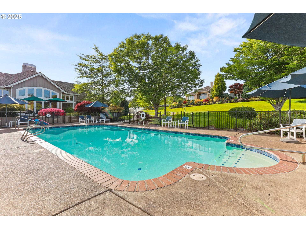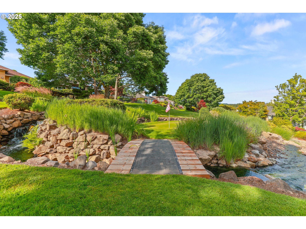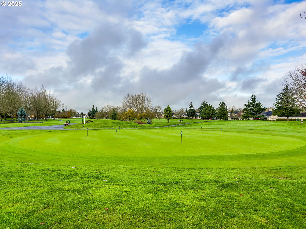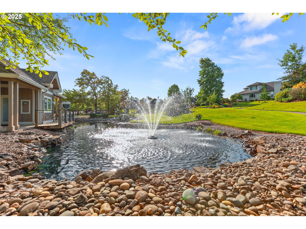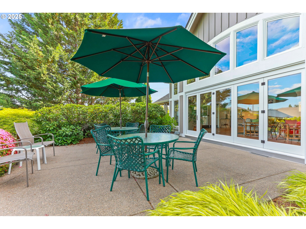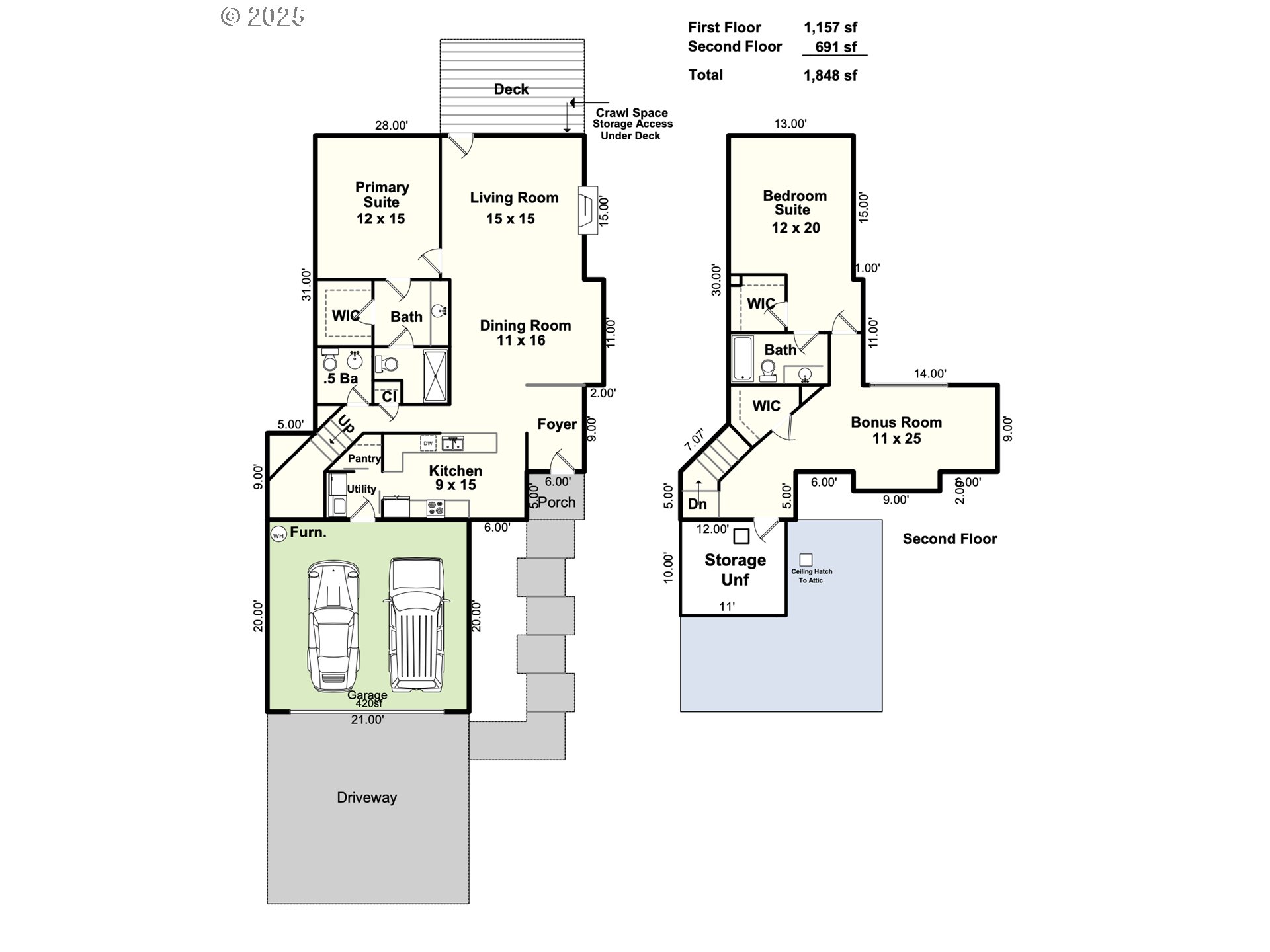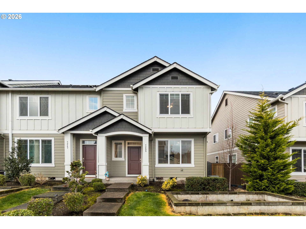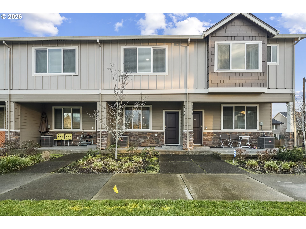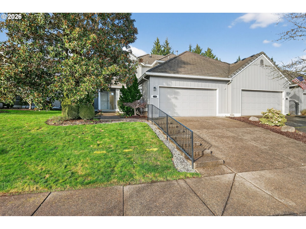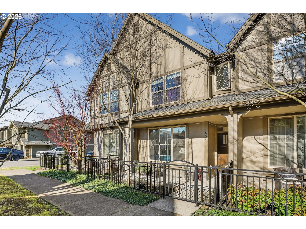15490 NW TEE CT
Portland, 97229
-
2 Bed
-
2.5 Bath
-
1848 SqFt
-
128 DOM
-
Built: 1997
- Status: Active
$524,900
$524900
-
2 Bed
-
2.5 Bath
-
1848 SqFt
-
128 DOM
-
Built: 1997
- Status: Active
Love this home?

Krishna Regupathy
Principal Broker
(503) 893-8874*OPEN SAT 2/14 2-4 PM* Backing to greenspace with sunny southern exposure, this coveted END-UNIT townhome offers privacy, natural light, and active 55+ living. The hardwood entry opens to a vaulted great room with fireplace, hardwood floors, plantation shutters, and picture windows. The gourmet kitchen features slab granite counters, subway tile backsplash, undermount sink, stainless steel appliances, gas range, built in microwave, hardwood floors and a breakfast nook. A utility room with laundry and a pantry off the kitchen connects to the spacious two-car garage. The main-level primary suite includes a walk-in closet, and private bath with walk-in/roll-in shower and greenspace views. A main floor powder room and linen closet complete the main level. Upstairs, a lofted bonus area works well as an office or den, and the second ensuite bedroom includes coved ceilings, walk-in closet, and full bath. Additional storage includes a walk-in finished space and a crawl space under the house (accessed from under the deck). Just steps from Claremont’s main and Greens Clubhouses, golf course, putting green, pool, tennis, and pickleball courts, and minutes from Bethany Village shopping, dining, fitness, and healthcare, this is a rare opportunity in a sought-after community.
Listing Provided Courtesy of Karina Stark, Keller Williams Realty Professionals
General Information
-
747683560
-
Attached
-
128 DOM
-
2
-
6098.4 SqFt
-
2.5
-
1848
-
1997
-
-
Washington
-
R2065489
-
Oak Hills
-
Tumwater
-
Sunset 5/10
-
Residential
-
Attached
-
CLAREMONT NO.7, LOT 415, ACRES 0.14
Listing Provided Courtesy of Karina Stark, Keller Williams Realty Professionals
Krishna Realty data last checked: Feb 22, 2026 00:34 | Listing last modified Feb 13, 2026 16:22,
Source:

Download our Mobile app
Residence Information
-
691
-
1157
-
0
-
1848
-
Floorplan
-
1848
-
1/Gas
-
2
-
2
-
1
-
2.5
-
Tile
-
2, Attached
-
Contemporary,Townhouse
-
Driveway
-
2
-
1997
-
No
-
-
WoodSiding
-
CrawlSpace
-
-
-
CrawlSpace
-
-
DoublePaneWindows,Vi
-
AllLandscaping, Commo
Features and Utilities
-
ExteriorEntry, Fireplace, Formal, HardwoodFloors
-
Dishwasher, Disposal, FreeStandingGasRange, FreeStandingRefrigerator, GasAppliances, Granite, Microwave, Pa
-
GarageDoorOpener, Granite, HardwoodFloors, HighCeilings, Laundry, VaultedCeiling, WalltoWallCarpet, WasherD
-
Deck
-
AccessibleFullBath, GarageonMain, GroundLevel, MainFloorBedroomBath, MinimalSteps, NaturalLighting, Utilit
-
CentralAir
-
Gas
-
ForcedAir
-
PublicSewer
-
Gas
-
Gas
Financial
-
6690.41
-
1
-
-
1640 / Annually
-
1364 / Quarterly
-
Cash,Conventional
-
10-08-2025
-
-
No
-
No
Comparable Information
-
-
128
-
137
-
-
Cash,Conventional
-
$524,900
-
$524,900
-
-
Feb 13, 2026 16:22
Schools
Map
Listing courtesy of Keller Williams Realty Professionals.
 The content relating to real estate for sale on this site comes in part from the IDX program of the RMLS of Portland, Oregon.
Real Estate listings held by brokerage firms other than this firm are marked with the RMLS logo, and
detailed information about these properties include the name of the listing's broker.
Listing content is copyright © 2019 RMLS of Portland, Oregon.
All information provided is deemed reliable but is not guaranteed and should be independently verified.
Krishna Realty data last checked: Feb 22, 2026 00:34 | Listing last modified Feb 13, 2026 16:22.
Some properties which appear for sale on this web site may subsequently have sold or may no longer be available.
The content relating to real estate for sale on this site comes in part from the IDX program of the RMLS of Portland, Oregon.
Real Estate listings held by brokerage firms other than this firm are marked with the RMLS logo, and
detailed information about these properties include the name of the listing's broker.
Listing content is copyright © 2019 RMLS of Portland, Oregon.
All information provided is deemed reliable but is not guaranteed and should be independently verified.
Krishna Realty data last checked: Feb 22, 2026 00:34 | Listing last modified Feb 13, 2026 16:22.
Some properties which appear for sale on this web site may subsequently have sold or may no longer be available.
Love this home?

Krishna Regupathy
Principal Broker
(503) 893-8874*OPEN SAT 2/14 2-4 PM* Backing to greenspace with sunny southern exposure, this coveted END-UNIT townhome offers privacy, natural light, and active 55+ living. The hardwood entry opens to a vaulted great room with fireplace, hardwood floors, plantation shutters, and picture windows. The gourmet kitchen features slab granite counters, subway tile backsplash, undermount sink, stainless steel appliances, gas range, built in microwave, hardwood floors and a breakfast nook. A utility room with laundry and a pantry off the kitchen connects to the spacious two-car garage. The main-level primary suite includes a walk-in closet, and private bath with walk-in/roll-in shower and greenspace views. A main floor powder room and linen closet complete the main level. Upstairs, a lofted bonus area works well as an office or den, and the second ensuite bedroom includes coved ceilings, walk-in closet, and full bath. Additional storage includes a walk-in finished space and a crawl space under the house (accessed from under the deck). Just steps from Claremont’s main and Greens Clubhouses, golf course, putting green, pool, tennis, and pickleball courts, and minutes from Bethany Village shopping, dining, fitness, and healthcare, this is a rare opportunity in a sought-after community.
