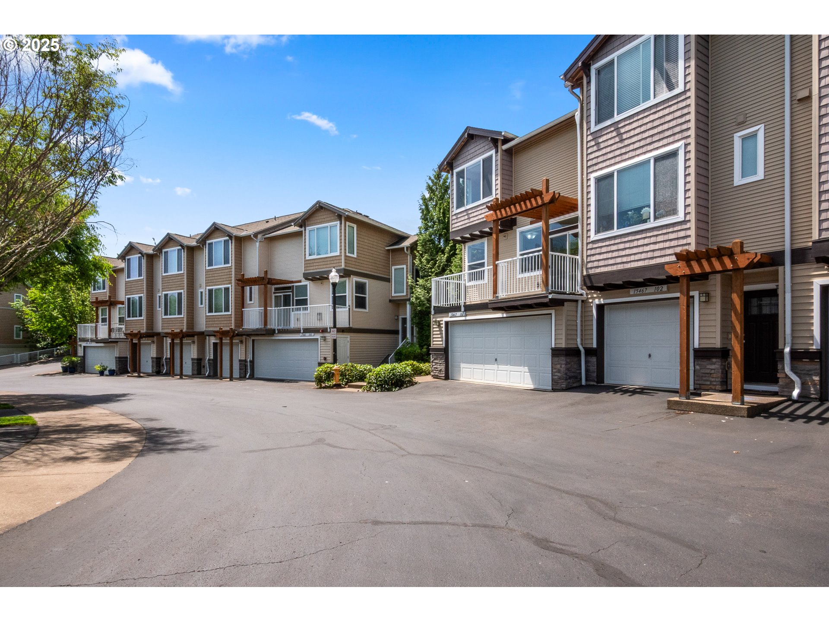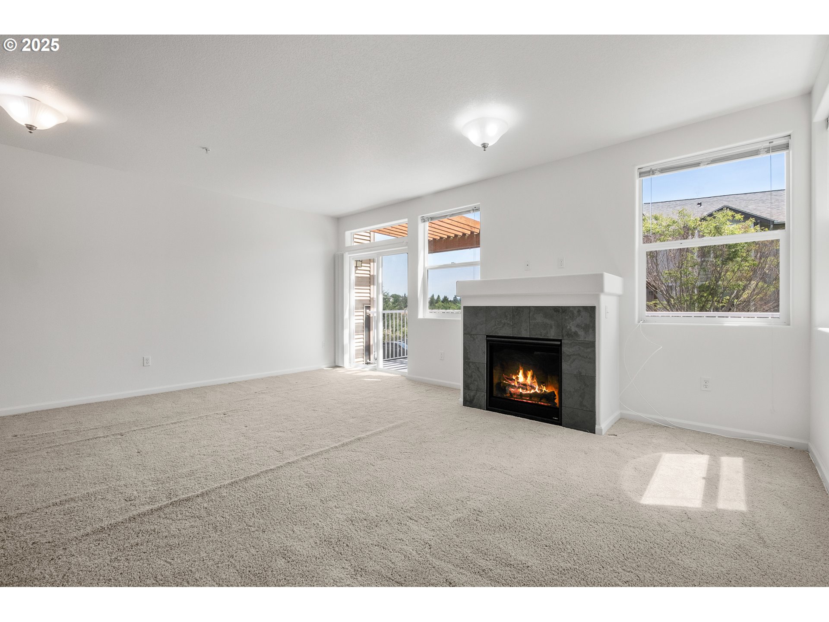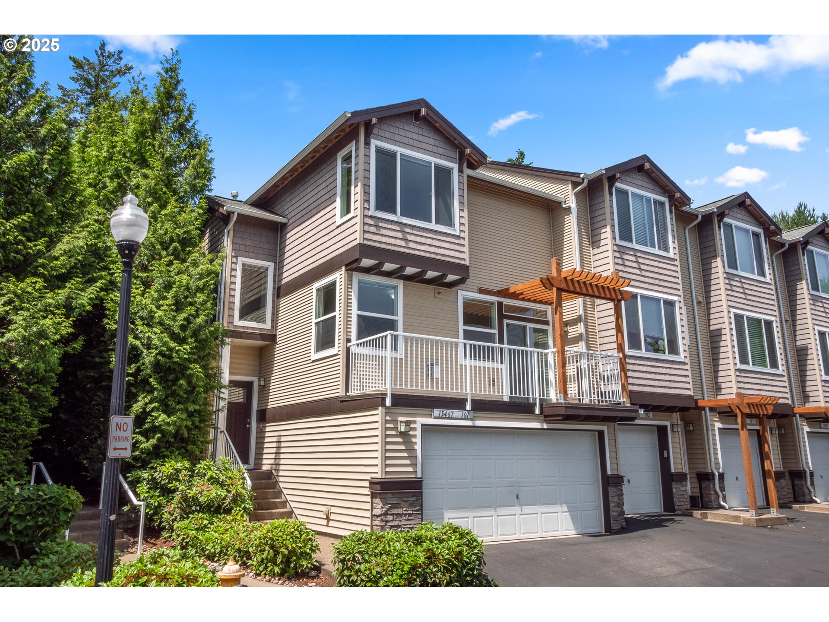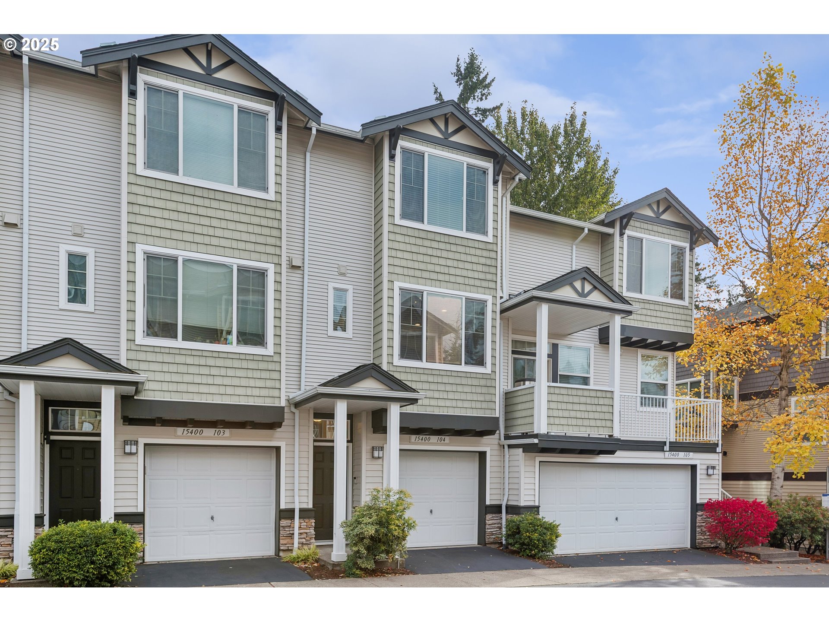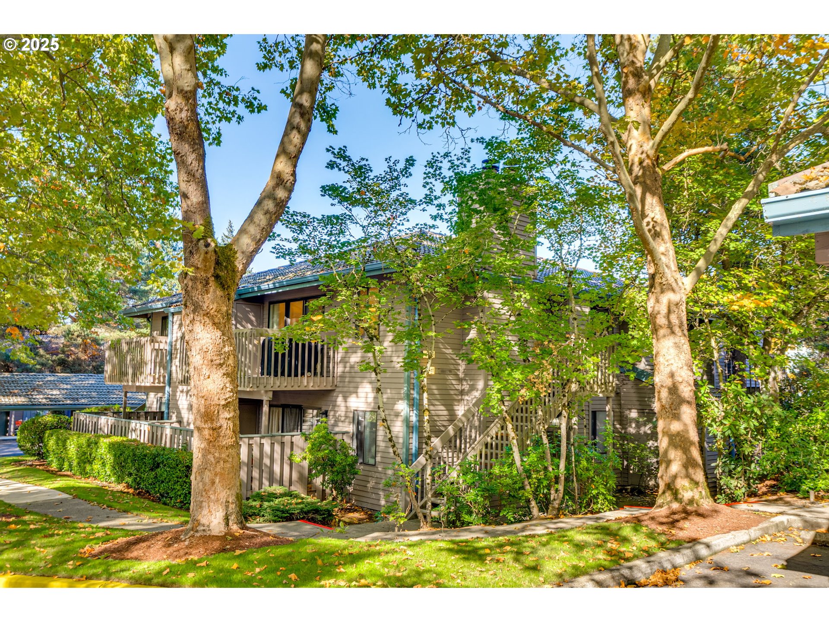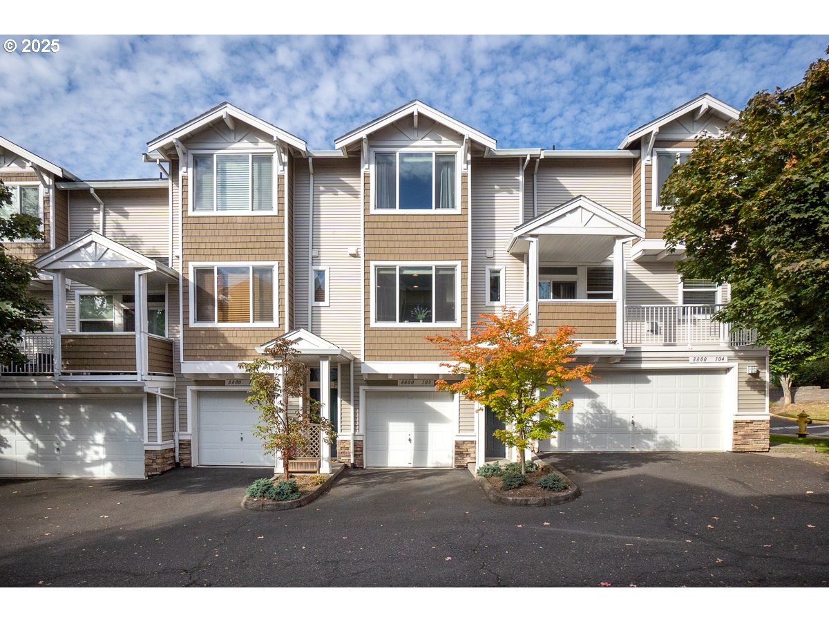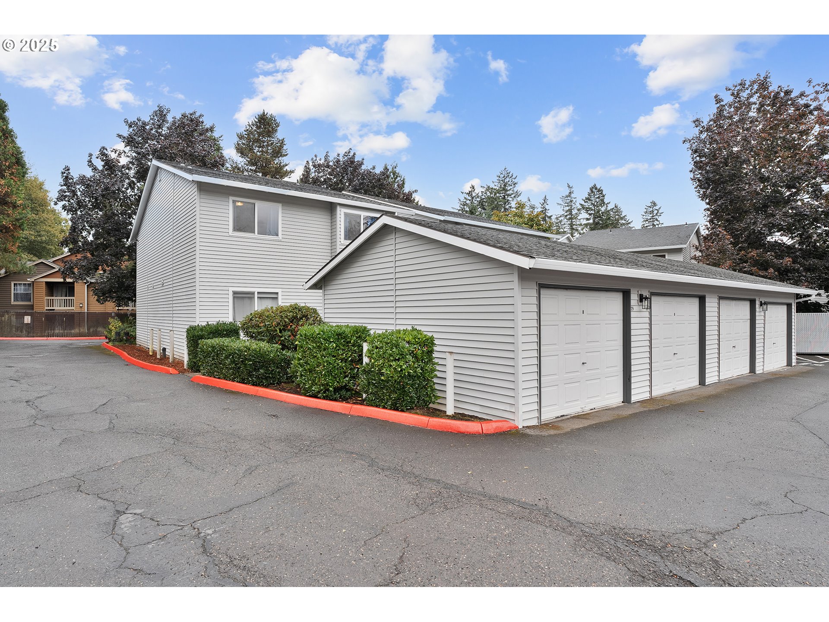15467 SW MALLARD DR
Beaverton, 97007
-
3 Bed
-
2.5 Bath
-
1471 SqFt
-
84 DOM
-
Built: 2009
- Status: Sold
$410,000
$410000
-
3 Bed
-
2.5 Bath
-
1471 SqFt
-
84 DOM
-
Built: 2009
- Status: Sold
Love this home?

Krishna Regupathy
Principal Broker
(503) 893-8874Situated in one of Beaverton’s most desirable neighborhoods, Lake View at Progress Ridge, this end-unit townhome enjoys sweeping views of Progress Lake and Mt. St. Helens! Offering a rare blend of privacy and walkable convenience, this beauty features 3 bedrooms, 2.1 bathrooms, and an extra-wide two-car garage with generous storage.The light-filled main level showcases expansive windows, a cozy gas fireplace, and an open-concept design that flows effortlessly between the living, dining, and kitchen areas. Step outside to a private backyard with direct access to scenic walking trails, bringing nature to your doorstep! Thoughtfully appointed with neutral finishes, the home offers a versatile canvas ready for your personal style. As an end unit, it benefits from enhanced natural light and added seclusion.Located just a short stroll from the vibrant Progress Ridge hub, home to New Seasons Market, dining, cafés, and a movie theater, this residence delivers low-maintenance living with every convenience close at hand. A rare opportunity to own a meticulously maintained home in one of Beaverton’s most established and amenity-rich communities.
Listing Provided Courtesy of Kendall Bergstrom-Delancellotti, Cascade Hasson Sotheby's International Realty
General Information
-
447899393
-
Condominium
-
84 DOM
-
3
-
-
2.5
-
1471
-
2009
-
resid
-
Washington
-
R2168030
-
Nancy Ryles 6/10
-
Conestoga
-
Mountainside 6/10
-
Residential
-
Condominium
-
LAKEVIEW AT PROGRESS RIDGE CONDO, LOT 7-1
Listing Provided Courtesy of Kendall Bergstrom-Delancellotti, Cascade Hasson Sotheby's International Realty
Krishna Realty data last checked: Oct 28, 2025 03:33 | Listing last modified Oct 13, 2025 10:55,
Source:

Download our Mobile app
Residence Information
-
697
-
685
-
89
-
1471
-
sketch
-
1382
-
1/Gas
-
3
-
2
-
1
-
2.5
-
Composition
-
2, Oversized
-
Craftsman,Townhouse
-
Other
-
3
-
2009
-
No
-
-
Stone, VinylSiding
-
None
-
-
-
None
-
Slab
-
DoublePaneWindows,Vi
-
Commons, ExteriorMain
Features and Utilities
-
Deck, Fireplace
-
Dishwasher, Disposal, FreeStandingRange, GasAppliances, Microwave, Pantry, StainlessSteelAppliance
-
GarageDoorOpener, HardwoodFloors, WalltoWallCarpet
-
Deck, Patio
-
-
CentralAir
-
Gas
-
ForcedAir, WallHeater
-
PublicSewer
-
Gas
-
Gas
Financial
-
5775.51
-
1
-
-
350 / Month
-
-
Cash,Conventional
-
06-12-2025
-
-
No
-
No
Comparable Information
-
09-04-2025
-
84
-
84
-
10-10-2025
-
Cash,Conventional
-
$445,000
-
$415,000
-
$410,000
-
Oct 13, 2025 10:55
Schools
Map
History
| Date | Event & Source | Price |
|---|---|---|
| 10-10-2025 |
Sold (Price Changed) Price cut: $35K MLS # 447899393 |
$410,000 |
| 09-04-2025 |
Pending (Price Changed) Price cut: $30K MLS # 447899393 |
$415,000 |
| 07-28-2025 |
Active (Price Changed) Price cut: $30K MLS # 447899393 |
$415,000 |
| 06-12-2025 |
Active(Listed) MLS # 447899393 |
$445,000 |
Listing courtesy of Cascade Hasson Sotheby's International Realty.
 The content relating to real estate for sale on this site comes in part from the IDX program of the RMLS of Portland, Oregon.
Real Estate listings held by brokerage firms other than this firm are marked with the RMLS logo, and
detailed information about these properties include the name of the listing's broker.
Listing content is copyright © 2019 RMLS of Portland, Oregon.
All information provided is deemed reliable but is not guaranteed and should be independently verified.
Krishna Realty data last checked: Oct 28, 2025 03:33 | Listing last modified Oct 13, 2025 10:55.
Some properties which appear for sale on this web site may subsequently have sold or may no longer be available.
The content relating to real estate for sale on this site comes in part from the IDX program of the RMLS of Portland, Oregon.
Real Estate listings held by brokerage firms other than this firm are marked with the RMLS logo, and
detailed information about these properties include the name of the listing's broker.
Listing content is copyright © 2019 RMLS of Portland, Oregon.
All information provided is deemed reliable but is not guaranteed and should be independently verified.
Krishna Realty data last checked: Oct 28, 2025 03:33 | Listing last modified Oct 13, 2025 10:55.
Some properties which appear for sale on this web site may subsequently have sold or may no longer be available.
Love this home?

Krishna Regupathy
Principal Broker
(503) 893-8874Situated in one of Beaverton’s most desirable neighborhoods, Lake View at Progress Ridge, this end-unit townhome enjoys sweeping views of Progress Lake and Mt. St. Helens! Offering a rare blend of privacy and walkable convenience, this beauty features 3 bedrooms, 2.1 bathrooms, and an extra-wide two-car garage with generous storage.The light-filled main level showcases expansive windows, a cozy gas fireplace, and an open-concept design that flows effortlessly between the living, dining, and kitchen areas. Step outside to a private backyard with direct access to scenic walking trails, bringing nature to your doorstep! Thoughtfully appointed with neutral finishes, the home offers a versatile canvas ready for your personal style. As an end unit, it benefits from enhanced natural light and added seclusion.Located just a short stroll from the vibrant Progress Ridge hub, home to New Seasons Market, dining, cafés, and a movie theater, this residence delivers low-maintenance living with every convenience close at hand. A rare opportunity to own a meticulously maintained home in one of Beaverton’s most established and amenity-rich communities.
Similar Properties
Download our Mobile app


