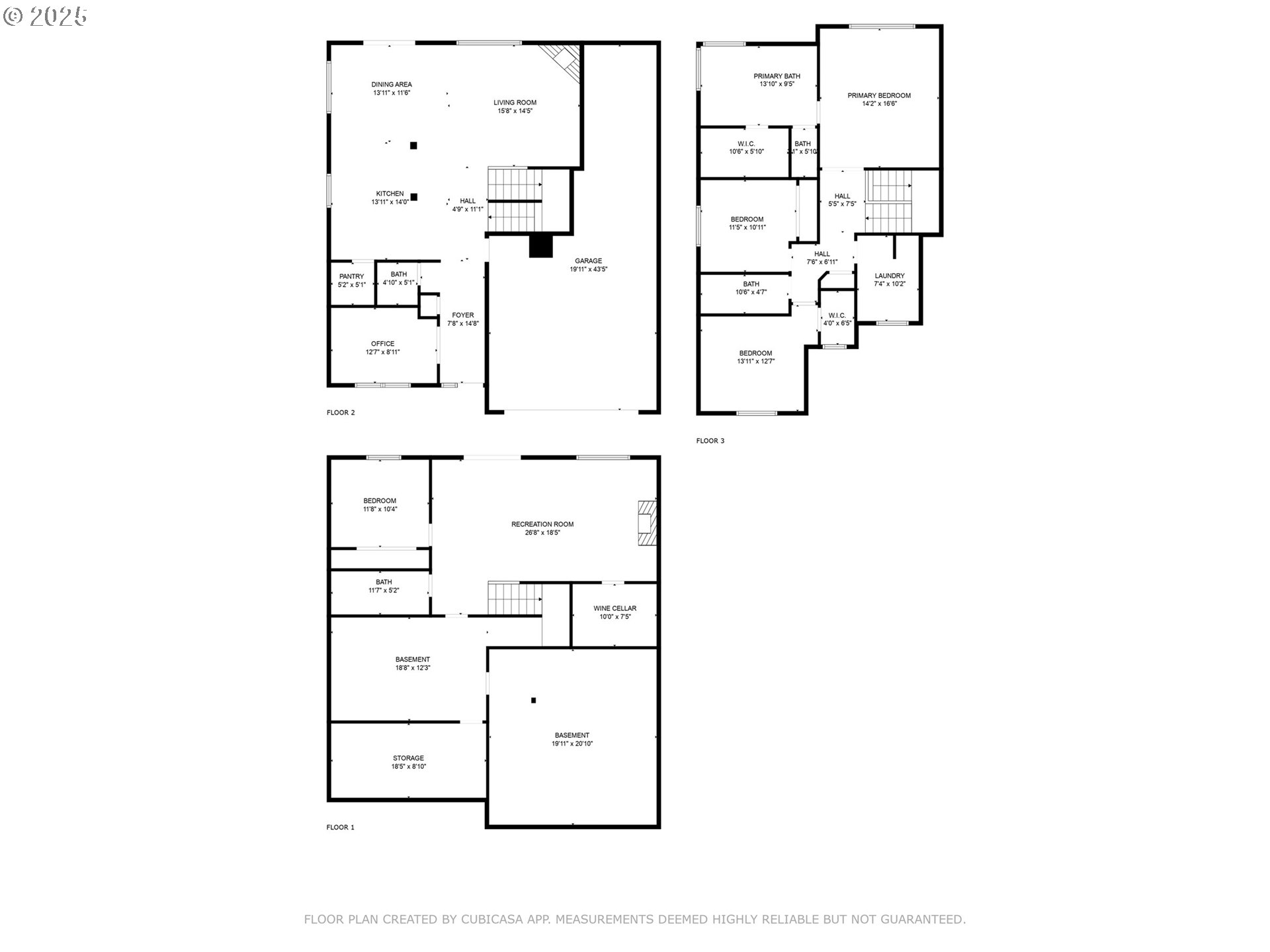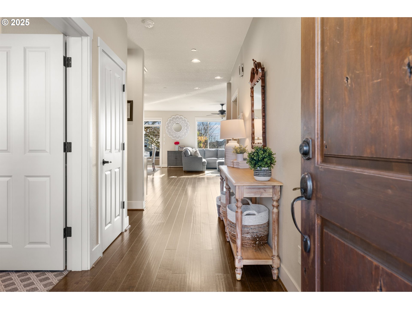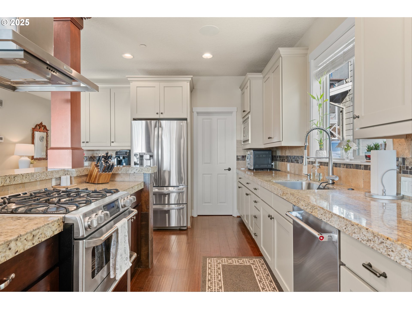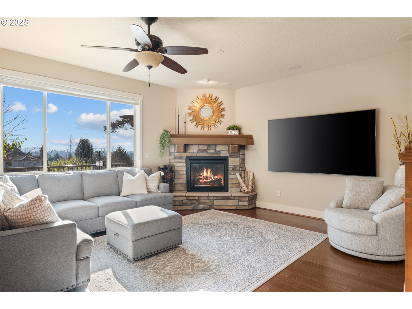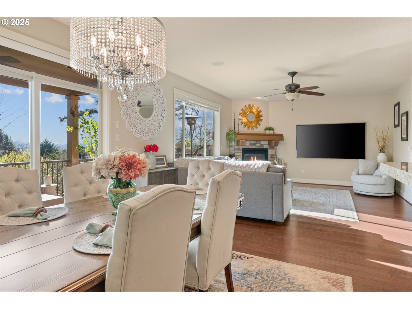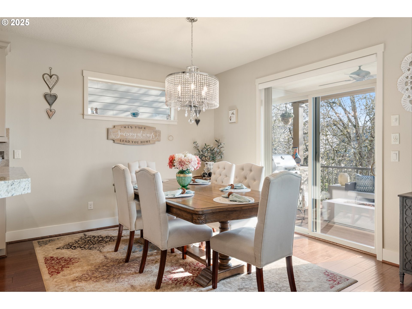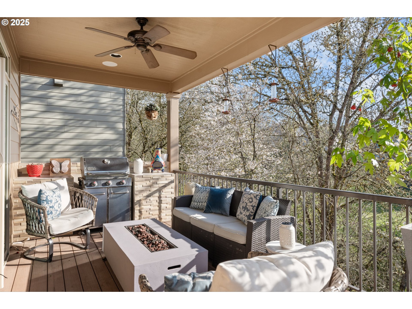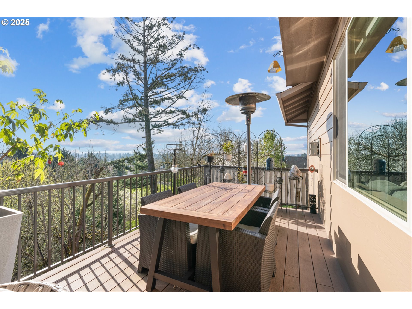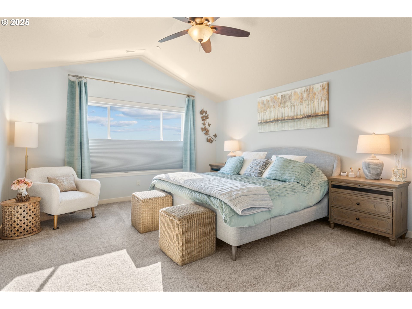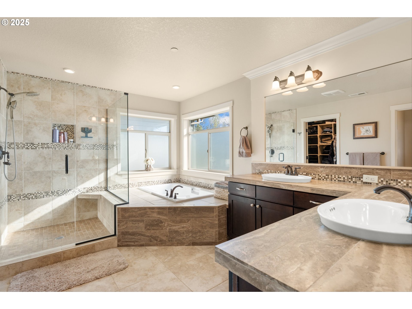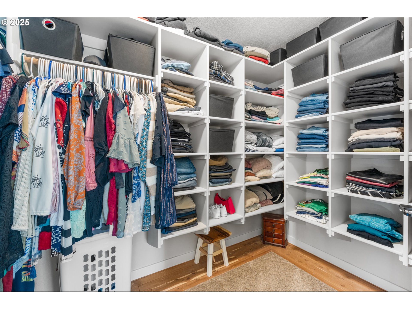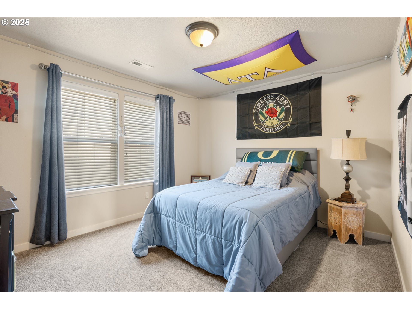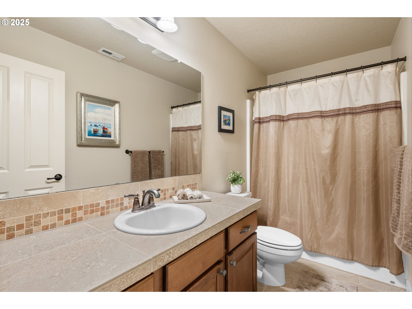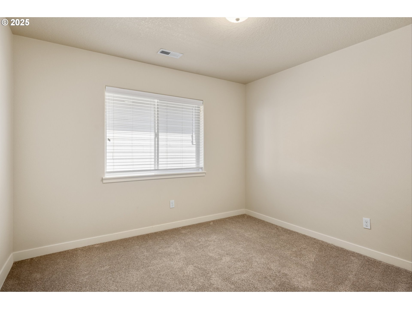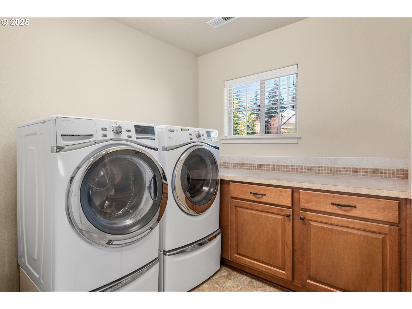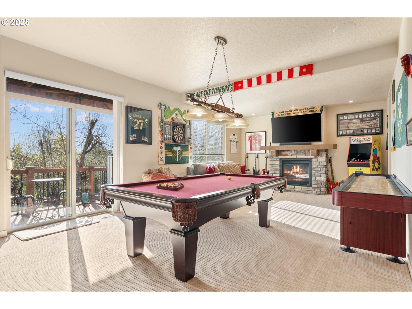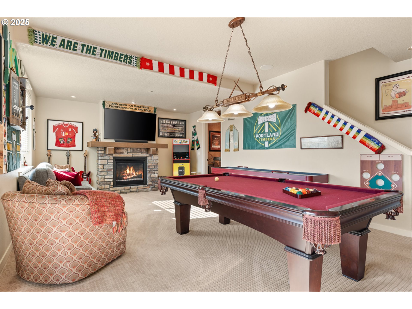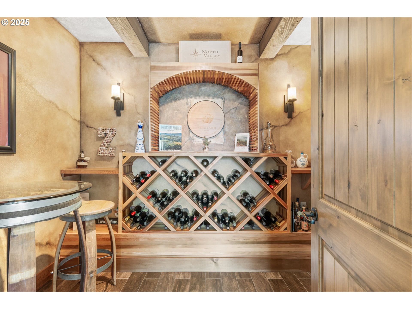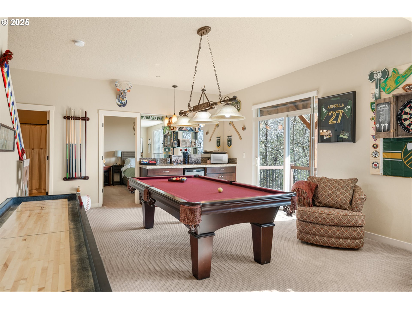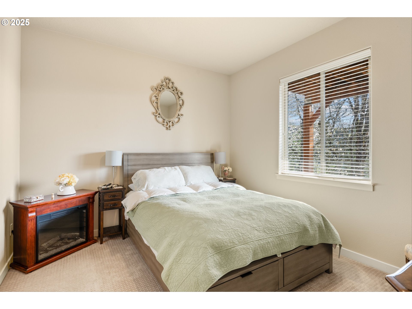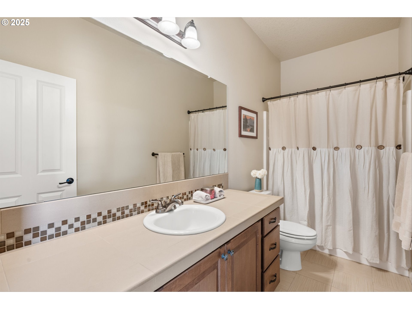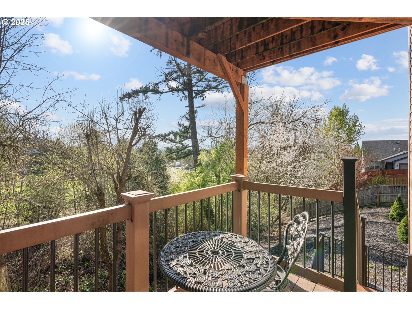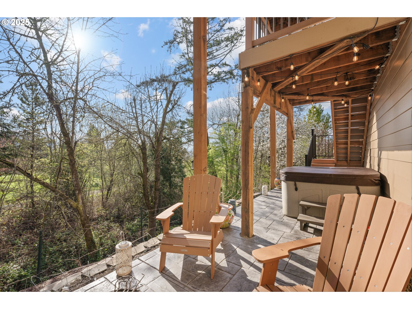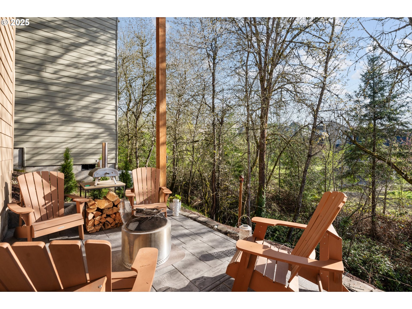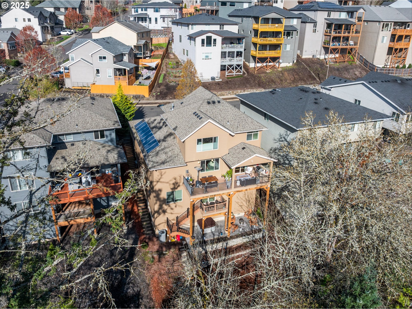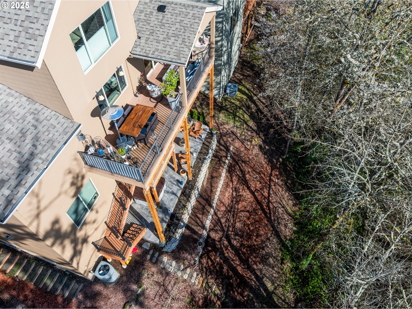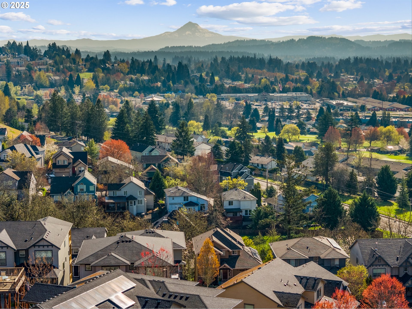15408 SW ARLINGTON TER
Portland, 97224
-
4 Bed
-
3.5 Bath
-
3035 SqFt
-
143 DOM
-
Built: 2011
- Status: Pending
$794,900
Price cut: $5K (06-25-2025)
$794900
Price cut: $5K (06-25-2025)
-
4 Bed
-
3.5 Bath
-
3035 SqFt
-
143 DOM
-
Built: 2011
- Status: Pending
Love this home?

Krishna Regupathy
Principal Broker
(503) 893-8874Peaceful Retreat! Seller open to assisting with closing costs or rate buy down. From the moment you arrive, you’ll be charmed by the serene, picturesque front yard and inviting stone front porch. Step inside and be greeted by an expansive open floor plan, warm hardwood floors, and a cozy stone fireplace that anchors the spacious living room—perfect for both relaxing nights and lively gatherings.The chef’s kitchen is a dream, complete with granite countertops, a generous island with seating and built-in range, and a sunny dining area that flows seamlessly to the backyard through sliding doors. Entertain indoors or out—this layout is made for entertaining.The vaulted ceilings and large window in the primary suite create a bright and airy escape. The ensuite bath offers spa-like serenity with a soaking garden tub, oversized shower, and dual-sink vanity.Downstairs, discover a second living area with a fireplace, pool table, beverage refrigerator and the stunning wine cellar! The 4th bedroom, and full bath-ideal for guests or multi-generational living. Step outside to another deck and lower level to relax in the hot tub and gather around the fire pit. Garden area too that includes olive trees, grapes, apple tree and blueberries.Whether you're enjoying a peaceful moment on one of the two decks or hosting your next celebration, this home is full of thoughtful touches and endless potential.
Listing Provided Courtesy of Vicki Gile, Premiere Property Group, LLC
General Information
-
543833558
-
SingleFamilyResidence
-
143 DOM
-
4
-
4791.6 SqFt
-
3.5
-
3035
-
2011
-
-
Washington
-
R2170687
-
Alberta Rider 7/10
-
Twality 5/10
-
Tualatin
-
Residential
-
SingleFamilyResidence
-
ARLINGTON HEIGHTS NO.3, LOT 90, ACRES 0.11
Listing Provided Courtesy of Vicki Gile, Premiere Property Group, LLC
Krishna Realty data last checked: Sep 18, 2025 08:17 | Listing last modified Aug 30, 2025 13:15,
Source:

Download our Mobile app
Residence Information
-
1123
-
1028
-
884
-
3035
-
Tax Record
-
2151
-
2/Gas
-
4
-
3
-
1
-
3.5
-
Composition
-
3, ExtraDeep, Tandem
-
Craftsman
-
Driveway,OnStreet
-
3
-
2011
-
No
-
-
Cedar, CulturedStone, LapSiding, ShakeSiding, WoodSiding
-
CrawlSpace,Finished,FullBasement
-
-
-
CrawlSpace,Finished,
-
ConcretePerimeter
-
DoublePaneWindows,Vi
-
Features and Utilities
-
Fireplace, HardwoodFloors
-
ConvectionOven, Dishwasher, Disposal, FreeStandingRange, FreeStandingRefrigerator, GasAppliances, Granite,
-
Floor3rd, CeilingFan, CentralVacuum, GarageDoorOpener, Granite, HardwoodFloors, HighCeilings, Laundry, Soaki
-
CoveredDeck, Deck, FirePit, FreeStandingHotTub, Patio, Sprinkler, WaterFeature, Yard
-
GarageonMain
-
HeatPump
-
Gas
-
ForcedAir95Plus
-
PublicSewer
-
Gas
-
Gas
Financial
-
7724.25
-
1
-
-
130 / Quarterly
-
-
Cash,Conventional
-
04-08-2025
-
-
No
-
No
Comparable Information
-
08-29-2025
-
143
-
143
-
-
Cash,Conventional
-
$825,000
-
$794,900
-
-
Aug 30, 2025 13:15
Schools
Map
History
| Date | Event & Source | Price |
|---|---|---|
| 08-29-2025 |
Pending (Price Changed) Price cut: $5K MLS # 543833558 |
$794,900 |
| 06-25-2025 |
Active (Price Changed) Price cut: $5K MLS # 543833558 |
$794,900 |
| 04-30-2025 |
Active (Price Changed) Price cut: $25.1K MLS # 543833558 |
$799,900 |
| 04-08-2025 |
Active(Listed) MLS # 543833558 |
$825,000 |
Listing courtesy of Premiere Property Group, LLC.
 The content relating to real estate for sale on this site comes in part from the IDX program of the RMLS of Portland, Oregon.
Real Estate listings held by brokerage firms other than this firm are marked with the RMLS logo, and
detailed information about these properties include the name of the listing's broker.
Listing content is copyright © 2019 RMLS of Portland, Oregon.
All information provided is deemed reliable but is not guaranteed and should be independently verified.
Krishna Realty data last checked: Sep 18, 2025 08:17 | Listing last modified Aug 30, 2025 13:15.
Some properties which appear for sale on this web site may subsequently have sold or may no longer be available.
The content relating to real estate for sale on this site comes in part from the IDX program of the RMLS of Portland, Oregon.
Real Estate listings held by brokerage firms other than this firm are marked with the RMLS logo, and
detailed information about these properties include the name of the listing's broker.
Listing content is copyright © 2019 RMLS of Portland, Oregon.
All information provided is deemed reliable but is not guaranteed and should be independently verified.
Krishna Realty data last checked: Sep 18, 2025 08:17 | Listing last modified Aug 30, 2025 13:15.
Some properties which appear for sale on this web site may subsequently have sold or may no longer be available.
Love this home?

Krishna Regupathy
Principal Broker
(503) 893-8874Peaceful Retreat! Seller open to assisting with closing costs or rate buy down. From the moment you arrive, you’ll be charmed by the serene, picturesque front yard and inviting stone front porch. Step inside and be greeted by an expansive open floor plan, warm hardwood floors, and a cozy stone fireplace that anchors the spacious living room—perfect for both relaxing nights and lively gatherings.The chef’s kitchen is a dream, complete with granite countertops, a generous island with seating and built-in range, and a sunny dining area that flows seamlessly to the backyard through sliding doors. Entertain indoors or out—this layout is made for entertaining.The vaulted ceilings and large window in the primary suite create a bright and airy escape. The ensuite bath offers spa-like serenity with a soaking garden tub, oversized shower, and dual-sink vanity.Downstairs, discover a second living area with a fireplace, pool table, beverage refrigerator and the stunning wine cellar! The 4th bedroom, and full bath-ideal for guests or multi-generational living. Step outside to another deck and lower level to relax in the hot tub and gather around the fire pit. Garden area too that includes olive trees, grapes, apple tree and blueberries.Whether you're enjoying a peaceful moment on one of the two decks or hosting your next celebration, this home is full of thoughtful touches and endless potential.
Similar Properties
Download our Mobile app
