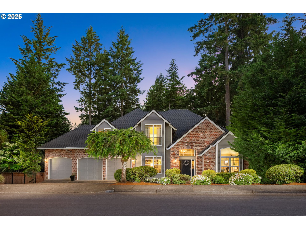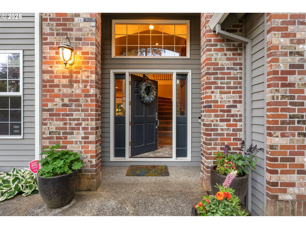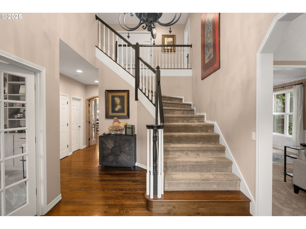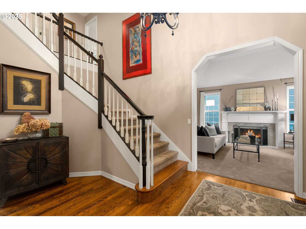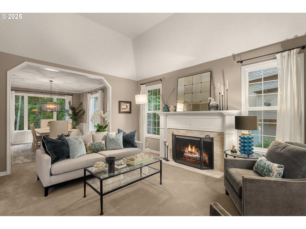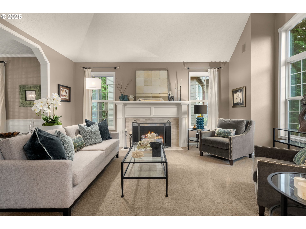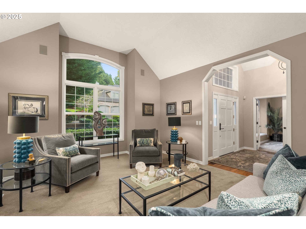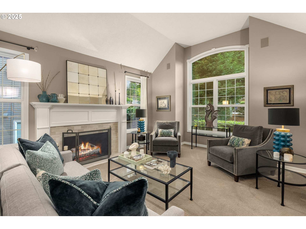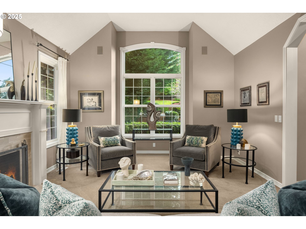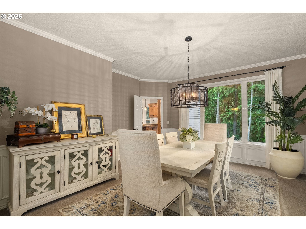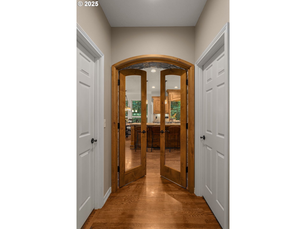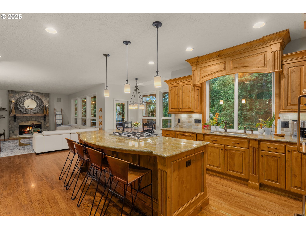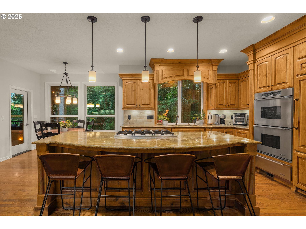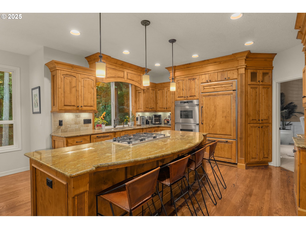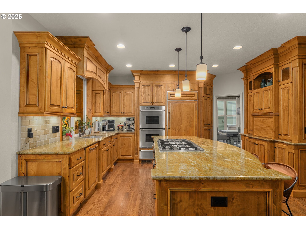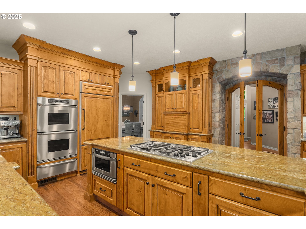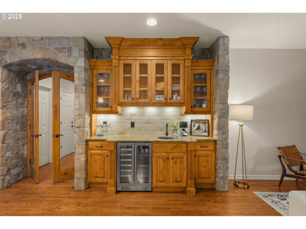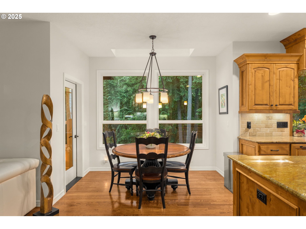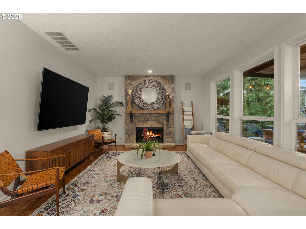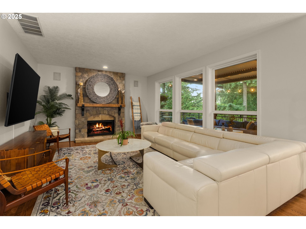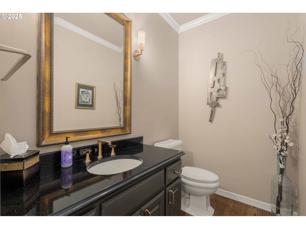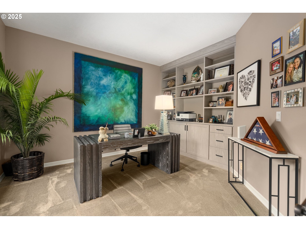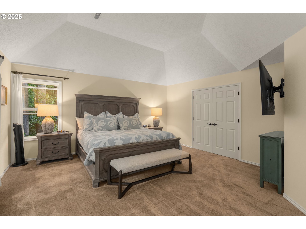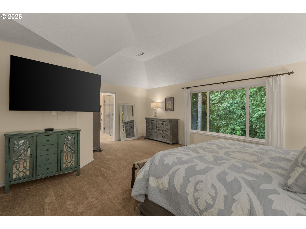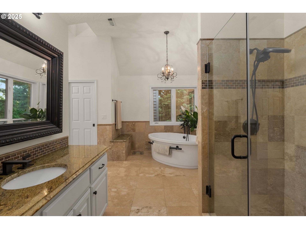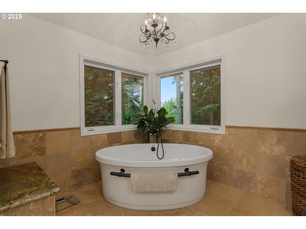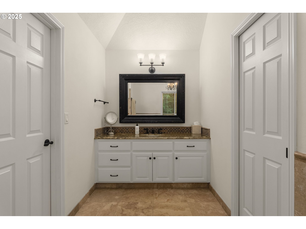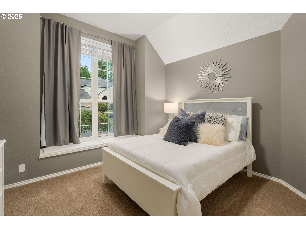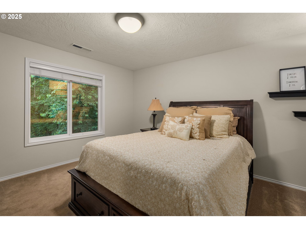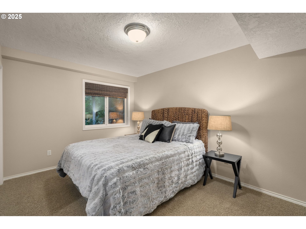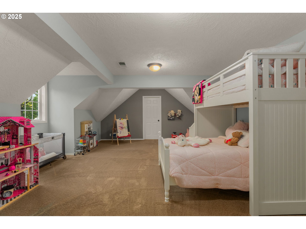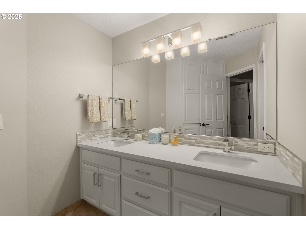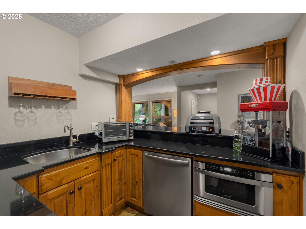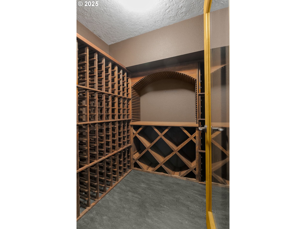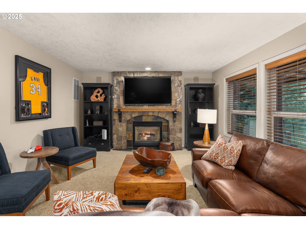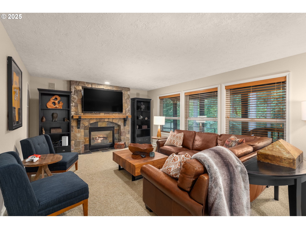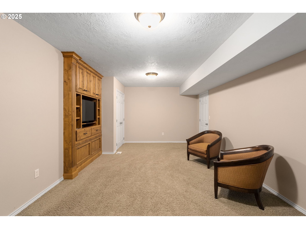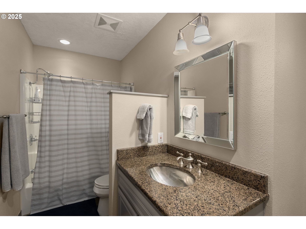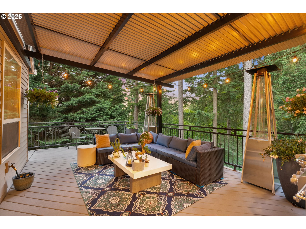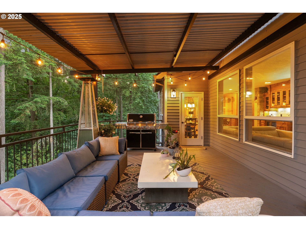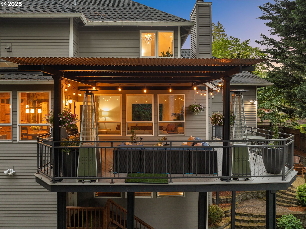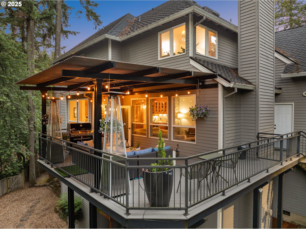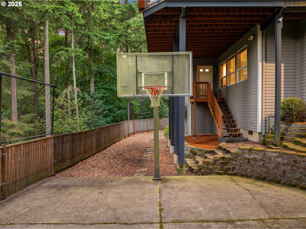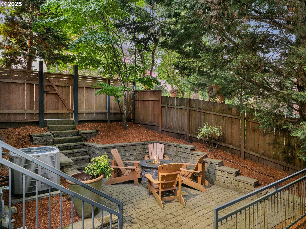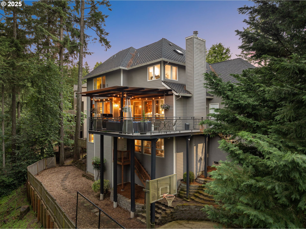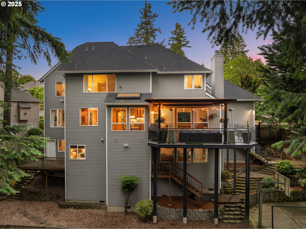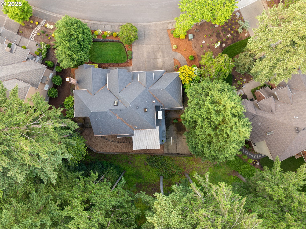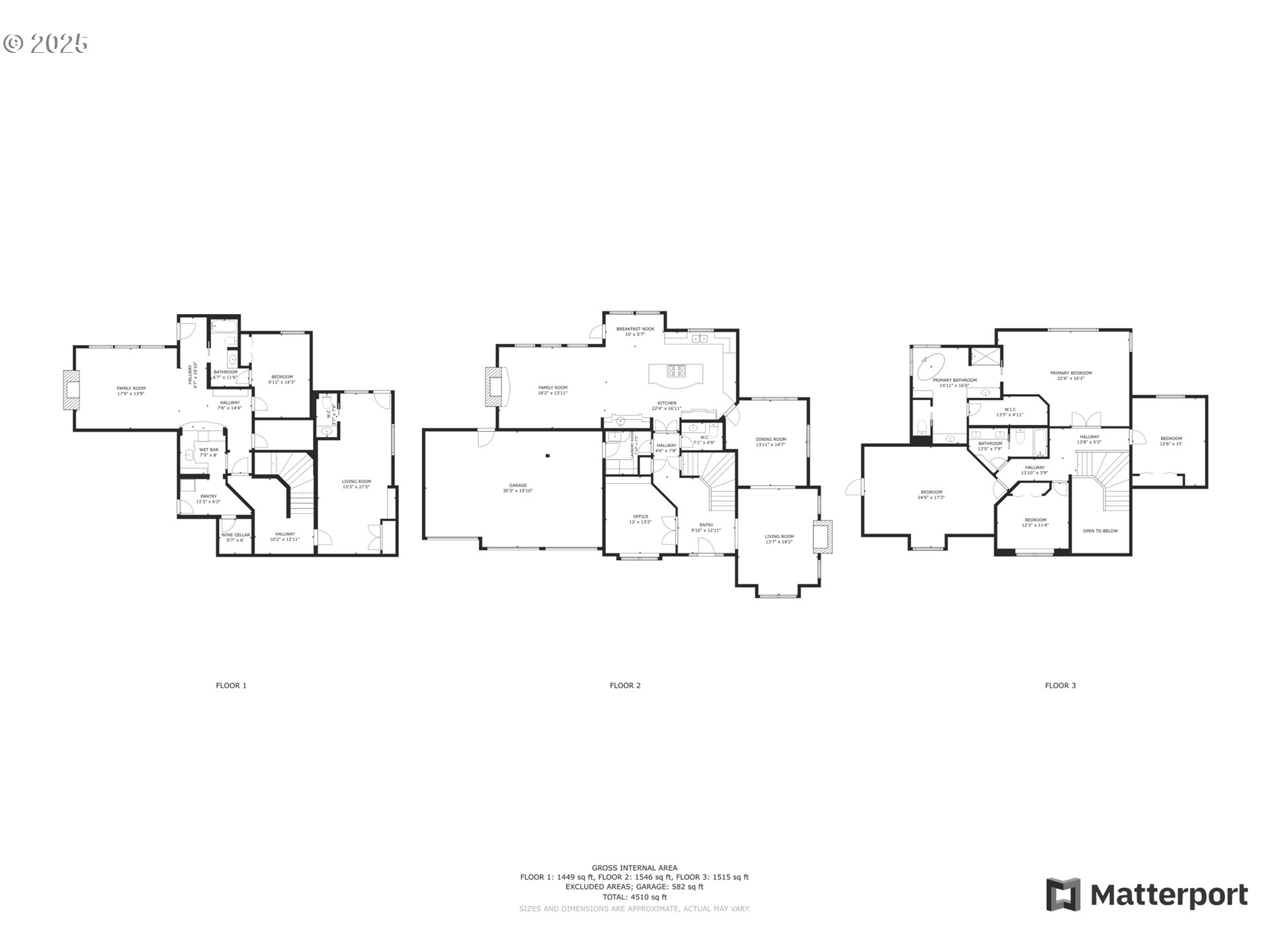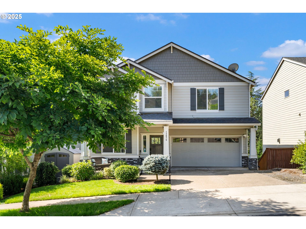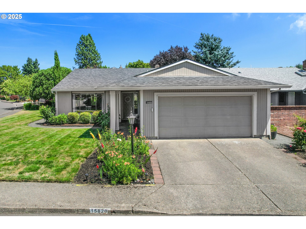15277 SW ASHLEY DR
Portland, 97224
-
5 Bed
-
5 Bath
-
4773 SqFt
-
44 DOM
-
Built: 1993
- Status: Active
$1,250,000
Price cut: $35K (07-17-2025)
$1250000
Price cut: $35K (07-17-2025)
-
5 Bed
-
5 Bath
-
4773 SqFt
-
44 DOM
-
Built: 1993
- Status: Active
Love this home?

Krishna Regupathy
Principal Broker
(503) 893-8874Tucked on a private half-acre in Bull Mountain’s coveted Mountain Gate neighborhood, this elegant home offers refined living with a remarkably flexible layout designed to adapt to your lifestyle. A grand two-story entry leads to a vaulted living room with gas fireplace, home office with built-ins and French doors, formal dining room, and a spacious family room that opens to the kitchen and eating nook. Stunning double arched glass doors guide you to the gourmet kitchen, featuring a five-burner gas range, double ovens, a paneled refrigerator, granite counters,a prep sink, and a beverage station with a wine fridge. Vaulted primary suite with a spacious walk-in closet and a spa-like bathroom. Three additional bedrooms and a large bonus room upstairs. Walkout lower level includes a kitchenette with granite counters, microwave, dishwasher, mini fridge and ample cabinetry, plus a family room with a fireplace, custom wine cellar, and bar. A guest bedroom with an ensuite bathroom and an additional bonus room with a ½ bath round out the lower level. Outdoor living includes a covered deck with louvered roof, a fire pit, a sports court, and a fenced yard, all set against a lush green space with towering evergreens that offer total seclusion and a peaceful forest backdrop. Updates include newer roof, paint, HVAC, second furnace, and LeafGuard system.
Listing Provided Courtesy of Lara James, Keller Williams Realty Portland Premiere
General Information
-
516248248
-
SingleFamilyResidence
-
44 DOM
-
5
-
0.49 acres
-
5
-
4773
-
1993
-
-
Washington
-
R2009731
-
Alberta Rider 7/10
-
Twality 5/10
-
Tualatin
-
Residential
-
SingleFamilyResidence
-
MOUNTAIN GATE NO.3, LOT 137, ACRES 0.49
Listing Provided Courtesy of Lara James, Keller Williams Realty Portland Premiere
Krishna Realty data last checked: Jul 23, 2025 19:20 | Listing last modified Jul 18, 2025 17:18,
Source:

Download our Mobile app
Residence Information
-
1590
-
1668
-
1515
-
4773
-
Trio
-
3258
-
3/Gas
-
5
-
3
-
2
-
5
-
Composition
-
3, Attached
-
Traditional
-
Driveway
-
3
-
1993
-
No
-
-
Brick, LapSiding
-
CrawlSpace,Daylight,Finished
-
-
-
CrawlSpace,Daylight,
-
ConcretePerimeter
-
DoublePaneWindows
-
Features and Utilities
-
Fireplace
-
ApplianceGarage, BuiltinOven, BuiltinRange, BuiltinRefrigerator, CookIsland, Cooktop, Dishwasher, Disposal,
-
GarageDoorOpener, Granite, HardwoodFloors, HighCeilings, JettedTub, SeparateLivingQuartersApartmentAuxLiv
-
BasketballCourt, CoveredArena, Deck, Fenced, FirePit
-
GarageonMain, WalkinShower
-
CentralAir
-
Electricity, Gas
-
ForcedAir95Plus
-
PublicSewer
-
Electricity, Gas
-
Gas
Financial
-
11862.68
-
1
-
-
100 / Annually
-
-
Cash,Conventional
-
06-05-2025
-
-
No
-
No
Comparable Information
-
-
44
-
48
-
-
Cash,Conventional
-
$1,300,000
-
$1,250,000
-
-
Jul 18, 2025 17:18
Schools
Map
Listing courtesy of Keller Williams Realty Portland Premiere.
 The content relating to real estate for sale on this site comes in part from the IDX program of the RMLS of Portland, Oregon.
Real Estate listings held by brokerage firms other than this firm are marked with the RMLS logo, and
detailed information about these properties include the name of the listing's broker.
Listing content is copyright © 2019 RMLS of Portland, Oregon.
All information provided is deemed reliable but is not guaranteed and should be independently verified.
Krishna Realty data last checked: Jul 23, 2025 19:20 | Listing last modified Jul 18, 2025 17:18.
Some properties which appear for sale on this web site may subsequently have sold or may no longer be available.
The content relating to real estate for sale on this site comes in part from the IDX program of the RMLS of Portland, Oregon.
Real Estate listings held by brokerage firms other than this firm are marked with the RMLS logo, and
detailed information about these properties include the name of the listing's broker.
Listing content is copyright © 2019 RMLS of Portland, Oregon.
All information provided is deemed reliable but is not guaranteed and should be independently verified.
Krishna Realty data last checked: Jul 23, 2025 19:20 | Listing last modified Jul 18, 2025 17:18.
Some properties which appear for sale on this web site may subsequently have sold or may no longer be available.
Love this home?

Krishna Regupathy
Principal Broker
(503) 893-8874Tucked on a private half-acre in Bull Mountain’s coveted Mountain Gate neighborhood, this elegant home offers refined living with a remarkably flexible layout designed to adapt to your lifestyle. A grand two-story entry leads to a vaulted living room with gas fireplace, home office with built-ins and French doors, formal dining room, and a spacious family room that opens to the kitchen and eating nook. Stunning double arched glass doors guide you to the gourmet kitchen, featuring a five-burner gas range, double ovens, a paneled refrigerator, granite counters,a prep sink, and a beverage station with a wine fridge. Vaulted primary suite with a spacious walk-in closet and a spa-like bathroom. Three additional bedrooms and a large bonus room upstairs. Walkout lower level includes a kitchenette with granite counters, microwave, dishwasher, mini fridge and ample cabinetry, plus a family room with a fireplace, custom wine cellar, and bar. A guest bedroom with an ensuite bathroom and an additional bonus room with a ½ bath round out the lower level. Outdoor living includes a covered deck with louvered roof, a fire pit, a sports court, and a fenced yard, all set against a lush green space with towering evergreens that offer total seclusion and a peaceful forest backdrop. Updates include newer roof, paint, HVAC, second furnace, and LeafGuard system.
Similar Properties
Download our Mobile app
