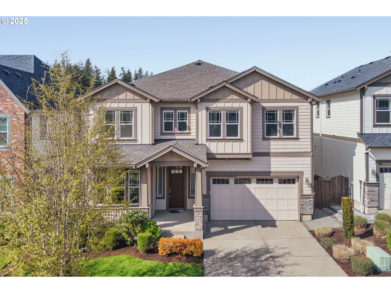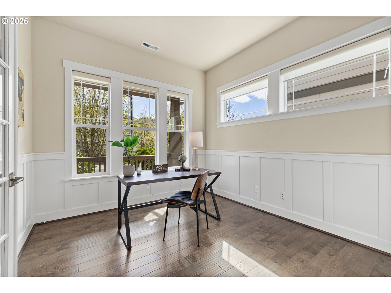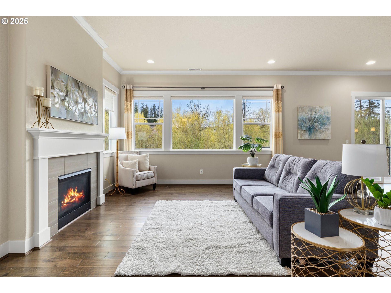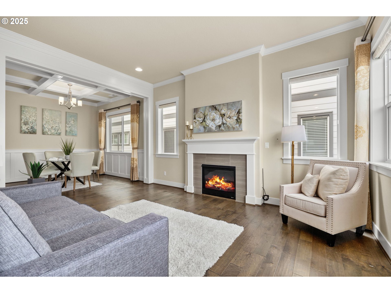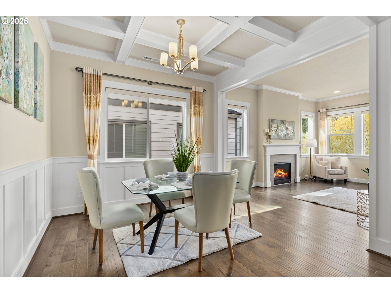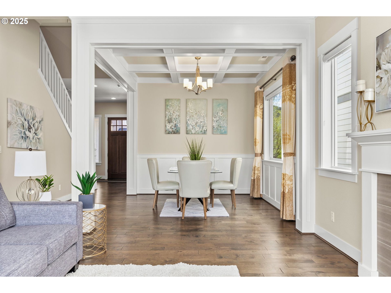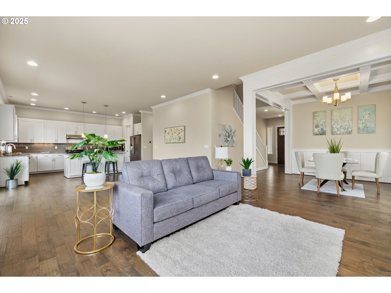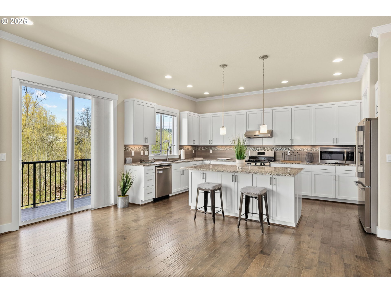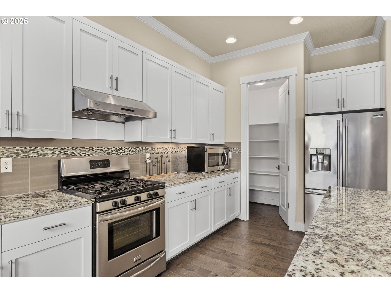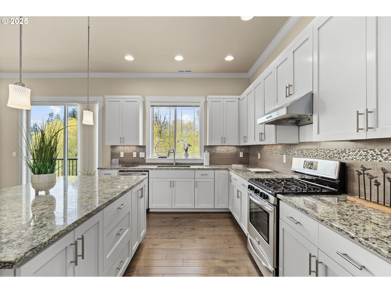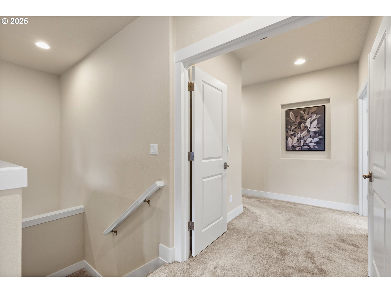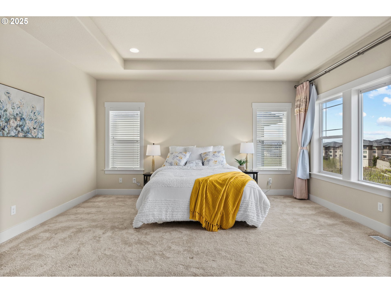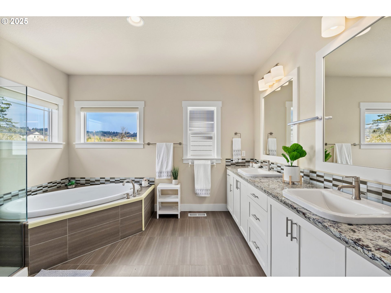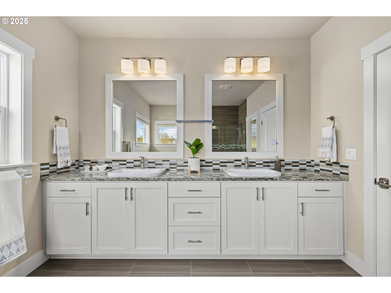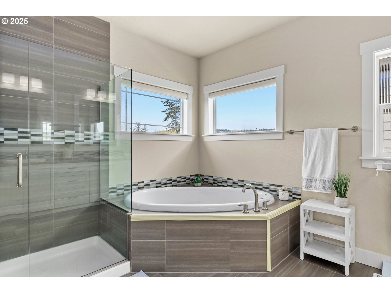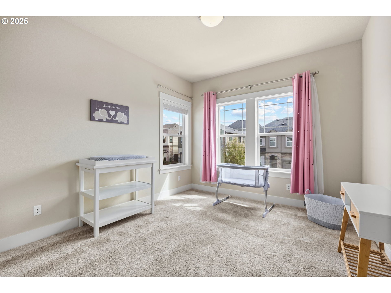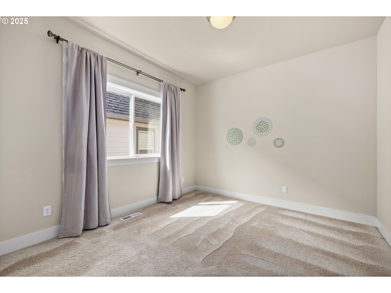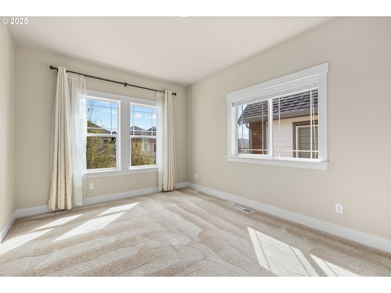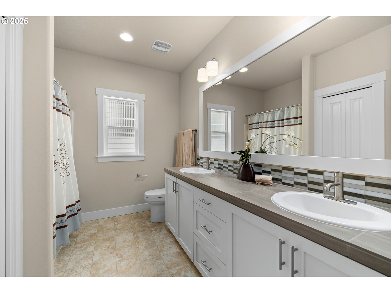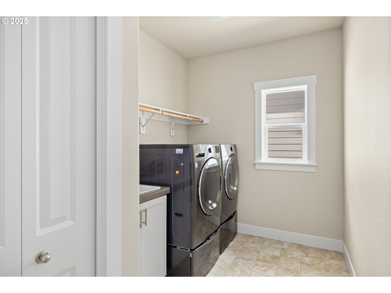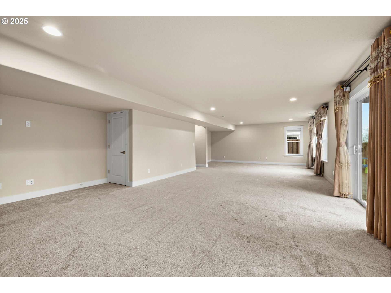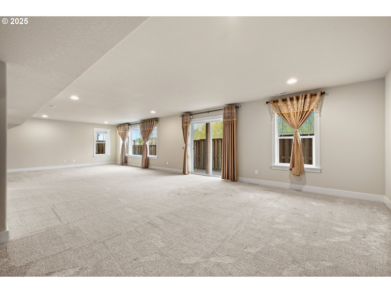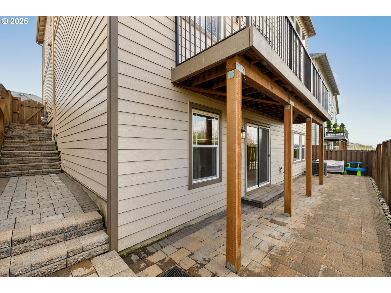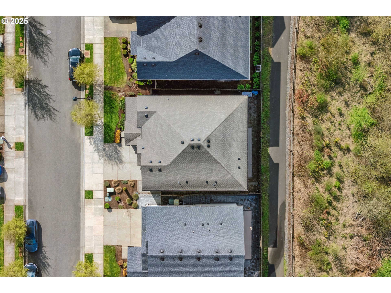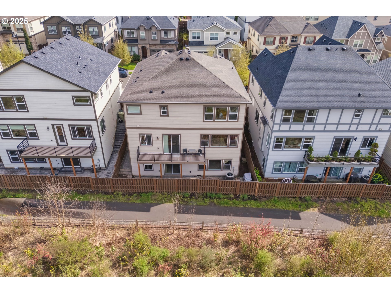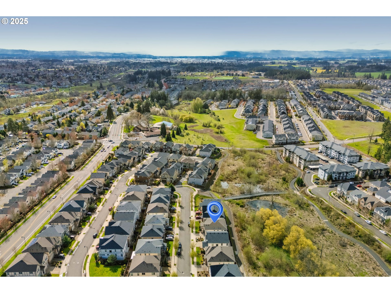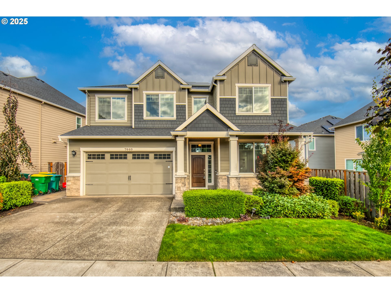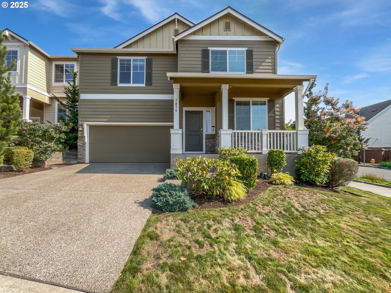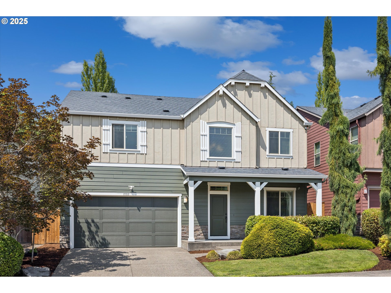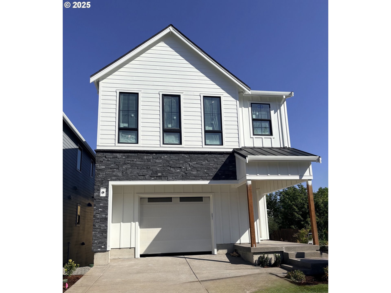15185 NW MARIE WAY
Portland, 97229
-
4 Bed
-
2.5 Bath
-
3928 SqFt
-
112 DOM
-
Built: 2016
- Status: Sold
$925,000
$925000
-
4 Bed
-
2.5 Bath
-
3928 SqFt
-
112 DOM
-
Built: 2016
- Status: Sold
Love this home?

Krishna Regupathy
Principal Broker
(503) 893-8874Open House 5/24 1:00-3:00pm. This elegant craftsman home embraces comfort, private and modern living in the coveted community of North Bethany. Back to beautiful green space! The main level impresses with crown molding, engineered hardwood floors, 10-foot ceilings, custom light fixtures, and a coffered ceiling. The gourmet kitchen is a chef's delight, featuring granite countertops, an expansive island with storage, stainless steel gas appliances, and a walk-in pantry. The main level also includes an elegant office with French doors and wainscoting. The living area is accentuated with 10-foot ceilings, a warm gas fireplace and creates a seamless transition to the dining area. Upstairs includes a sizable primary suite with a double-door entry, two walk-in Closets and a full ensuite bathroom, complete with soaking tub, walk-in shower, and dual vanities. It's complemented by three additional spacious bedrooms, a full bathroom with bathtub and shower, and a dedicated laundry room. The bonus/Family room adapts to your lifestyle needs, whether for entertainment or play. The lower level is a Spacious day-light basement. Outside includes a low-maintenance a stone patio, and an automatic sprinkler system. Trails, playground and parks are just steps from the front door. Close proximity to Bethany Creek Falls Park and resident community center, including a pool, gym. Located within a top-rated school district, Sato, Stoller, and Westview.
Listing Provided Courtesy of Peiwen Russak, MORE Realty
General Information
-
617750240
-
SingleFamilyResidence
-
112 DOM
-
4
-
3920.4 SqFt
-
2.5
-
3928
-
2016
-
-
Washington
-
R2194022
-
Sato 8/10
-
Stoller 8/10
-
Westview 6/10
-
Residential
-
SingleFamilyResidence
-
POLYGON AT BETHANY CREEK FALLS NO.3, LOT 273, ACRES 0.09
Listing Provided Courtesy of Peiwen Russak, MORE Realty
Krishna Realty data last checked: Sep 23, 2025 22:46 | Listing last modified Aug 19, 2025 12:35,
Source:

Download our Mobile app
Residence Information
-
1284
-
1804
-
840
-
3928
-
Tax Record
-
3088
-
1/Gas
-
4
-
2
-
1
-
2.5
-
Composition
-
2, Attached
-
Traditional
-
Driveway,OnStreet
-
3
-
2016
-
No
-
-
CementSiding
-
CrawlSpace
-
-
-
CrawlSpace
-
-
DoublePaneWindows
-
Gym, Management, Meeti
Features and Utilities
-
Fireplace, HardwoodFloors, LivingRoomDiningRoomCombo
-
BuiltinOven, Dishwasher, FreeStandingRefrigerator, GasAppliances, Island, Pantry, RangeHood, StainlessSteel
-
Granite, HardwoodFloors, HighCeilings, Laundry, TileFloor, WasherDryer
-
Deck, Patio, Sprinkler
-
-
CentralAir
-
Electricity
-
ForcedAir
-
PublicSewer
-
Electricity
-
Gas
Financial
-
11438.76
-
1
-
-
130 / Month
-
-
Cash,Conventional,VALoan
-
04-03-2025
-
-
No
-
No
Comparable Information
-
07-24-2025
-
112
-
112
-
08-19-2025
-
Cash,Conventional,VALoan
-
$998,000
-
$950,000
-
$925,000
-
Aug 19, 2025 12:35
Schools
Map
Listing courtesy of MORE Realty.
 The content relating to real estate for sale on this site comes in part from the IDX program of the RMLS of Portland, Oregon.
Real Estate listings held by brokerage firms other than this firm are marked with the RMLS logo, and
detailed information about these properties include the name of the listing's broker.
Listing content is copyright © 2019 RMLS of Portland, Oregon.
All information provided is deemed reliable but is not guaranteed and should be independently verified.
Krishna Realty data last checked: Sep 23, 2025 22:46 | Listing last modified Aug 19, 2025 12:35.
Some properties which appear for sale on this web site may subsequently have sold or may no longer be available.
The content relating to real estate for sale on this site comes in part from the IDX program of the RMLS of Portland, Oregon.
Real Estate listings held by brokerage firms other than this firm are marked with the RMLS logo, and
detailed information about these properties include the name of the listing's broker.
Listing content is copyright © 2019 RMLS of Portland, Oregon.
All information provided is deemed reliable but is not guaranteed and should be independently verified.
Krishna Realty data last checked: Sep 23, 2025 22:46 | Listing last modified Aug 19, 2025 12:35.
Some properties which appear for sale on this web site may subsequently have sold or may no longer be available.
Love this home?

Krishna Regupathy
Principal Broker
(503) 893-8874Open House 5/24 1:00-3:00pm. This elegant craftsman home embraces comfort, private and modern living in the coveted community of North Bethany. Back to beautiful green space! The main level impresses with crown molding, engineered hardwood floors, 10-foot ceilings, custom light fixtures, and a coffered ceiling. The gourmet kitchen is a chef's delight, featuring granite countertops, an expansive island with storage, stainless steel gas appliances, and a walk-in pantry. The main level also includes an elegant office with French doors and wainscoting. The living area is accentuated with 10-foot ceilings, a warm gas fireplace and creates a seamless transition to the dining area. Upstairs includes a sizable primary suite with a double-door entry, two walk-in Closets and a full ensuite bathroom, complete with soaking tub, walk-in shower, and dual vanities. It's complemented by three additional spacious bedrooms, a full bathroom with bathtub and shower, and a dedicated laundry room. The bonus/Family room adapts to your lifestyle needs, whether for entertainment or play. The lower level is a Spacious day-light basement. Outside includes a low-maintenance a stone patio, and an automatic sprinkler system. Trails, playground and parks are just steps from the front door. Close proximity to Bethany Creek Falls Park and resident community center, including a pool, gym. Located within a top-rated school district, Sato, Stoller, and Westview.
Similar Properties
Download our Mobile app

