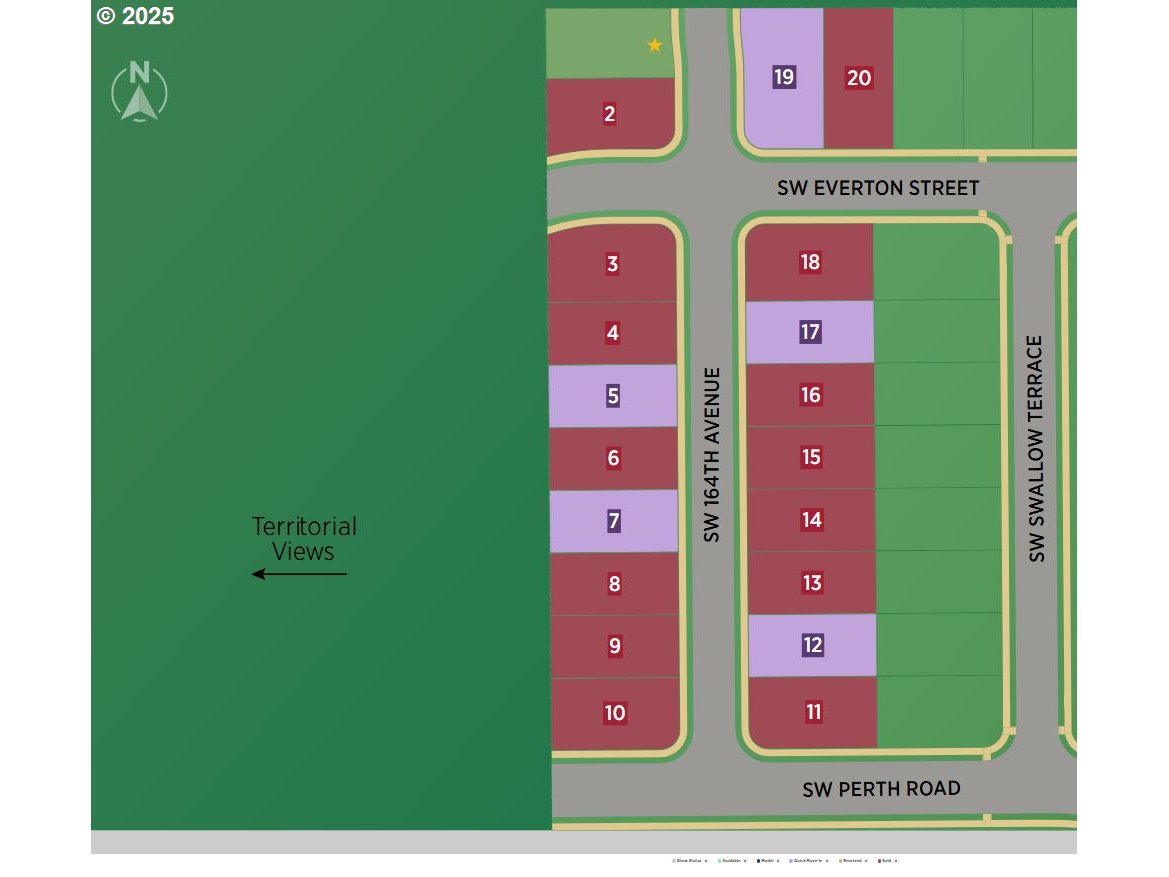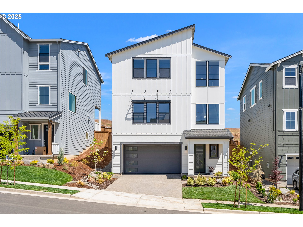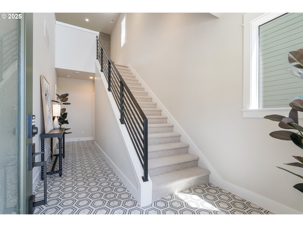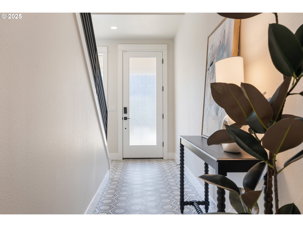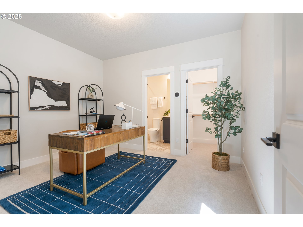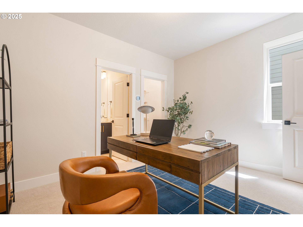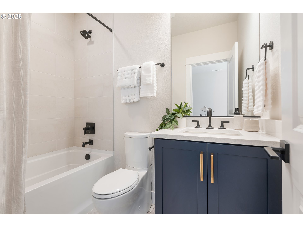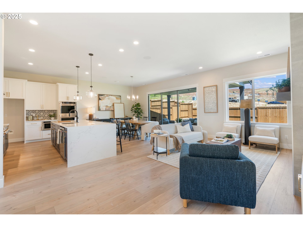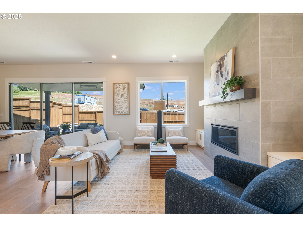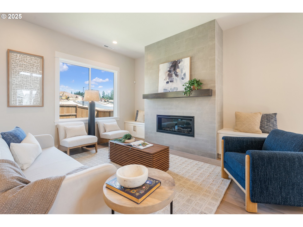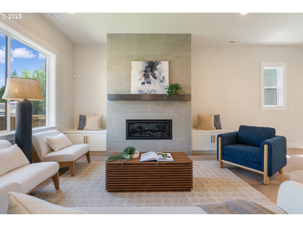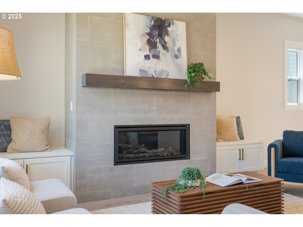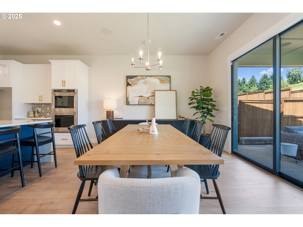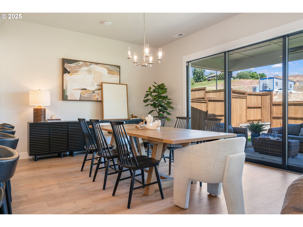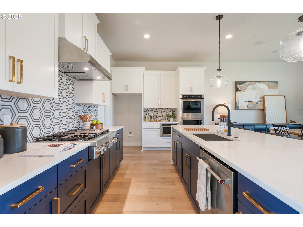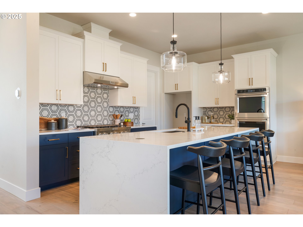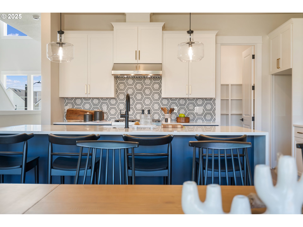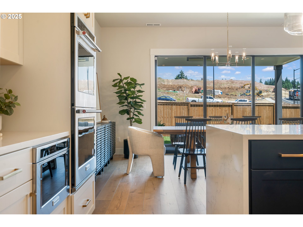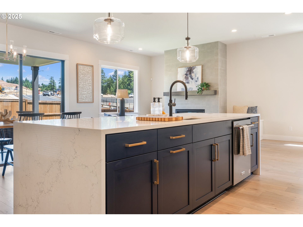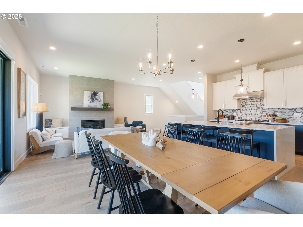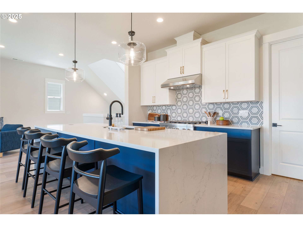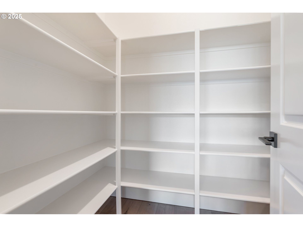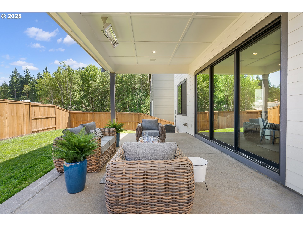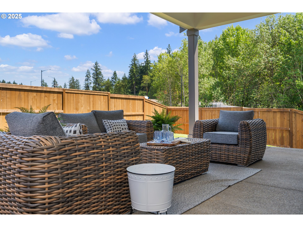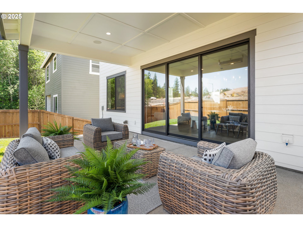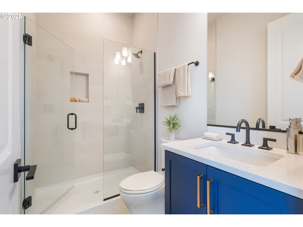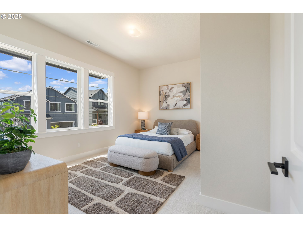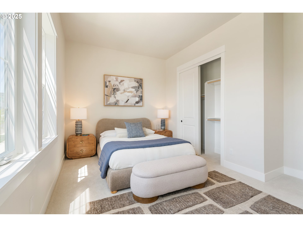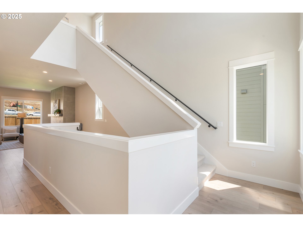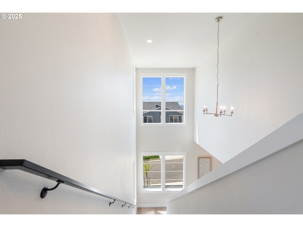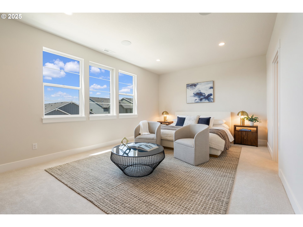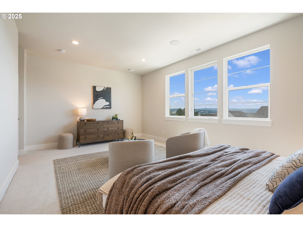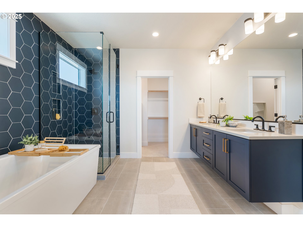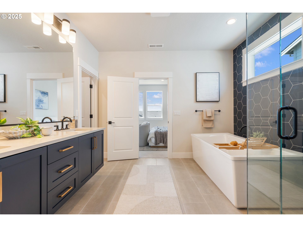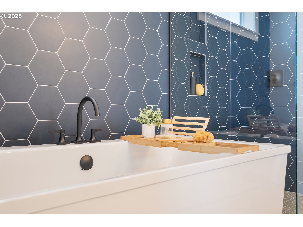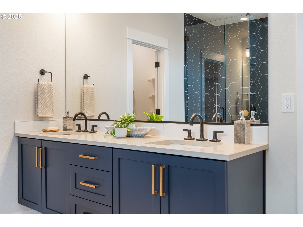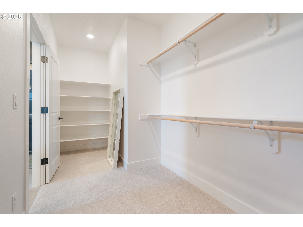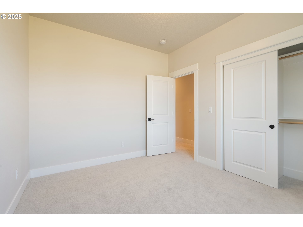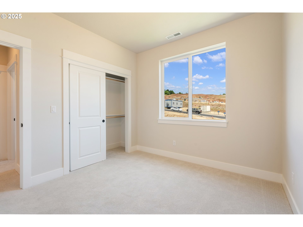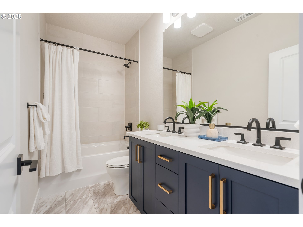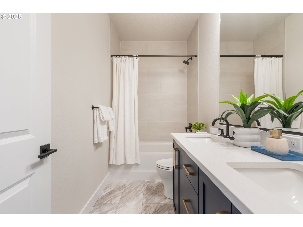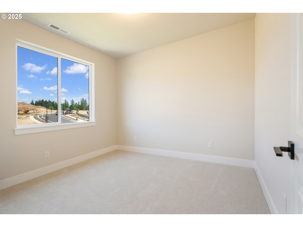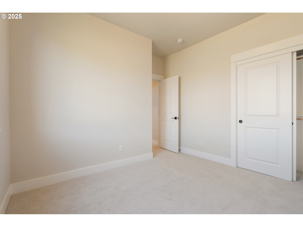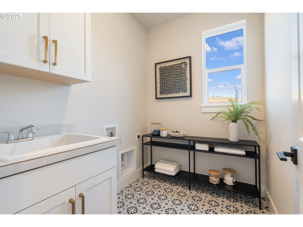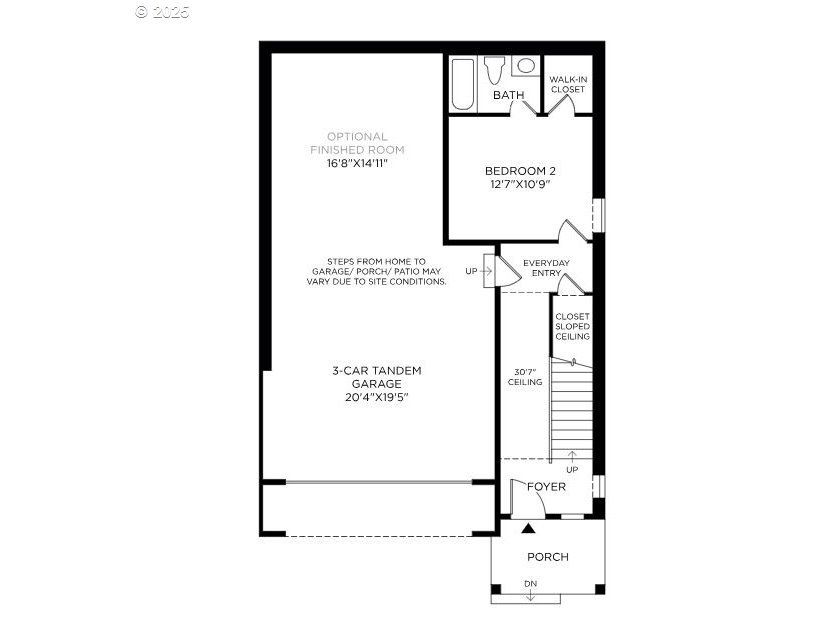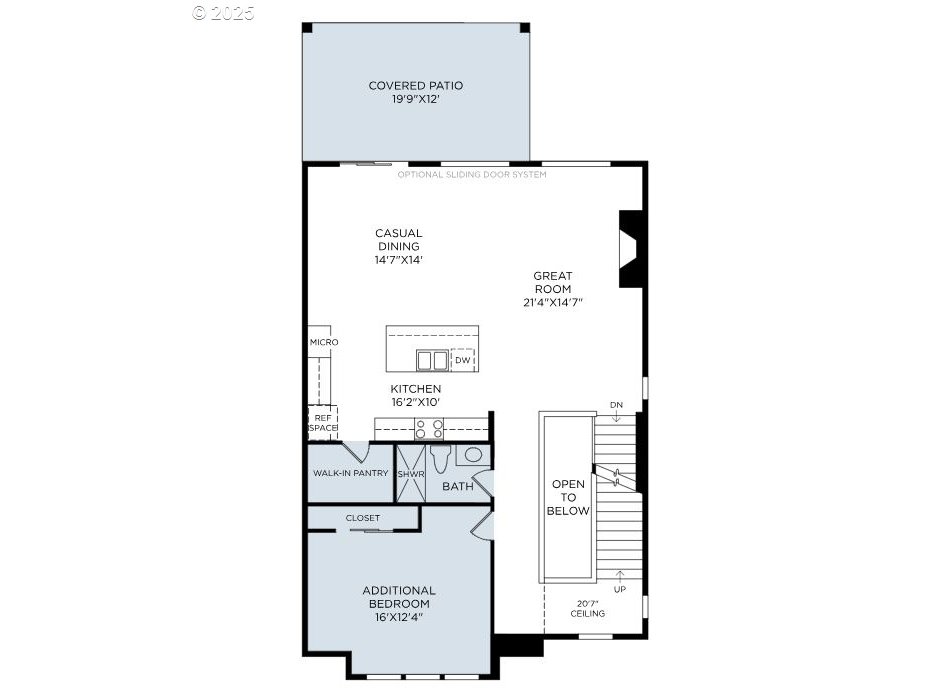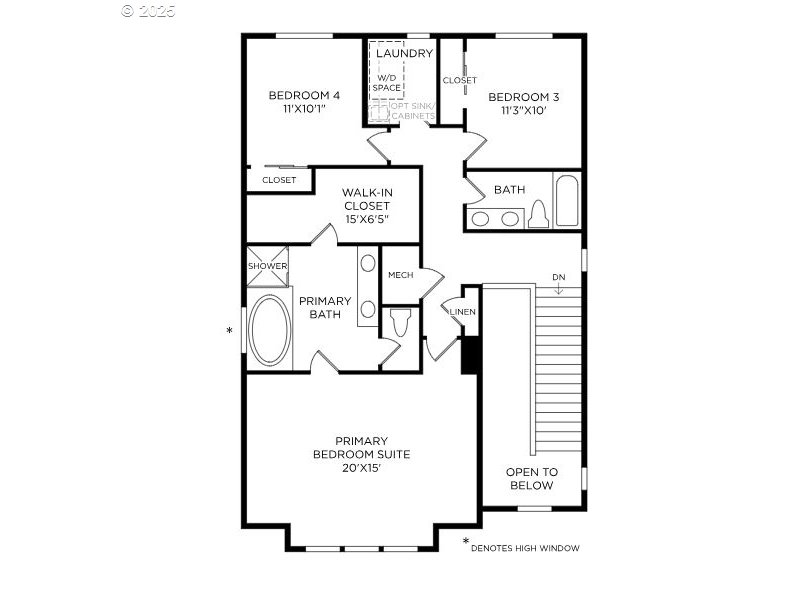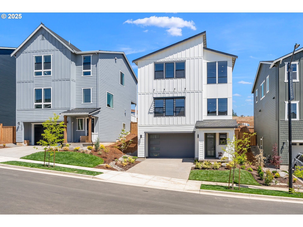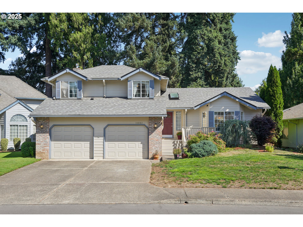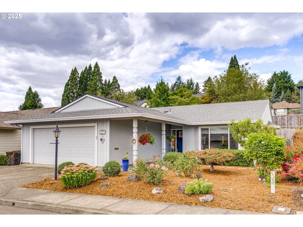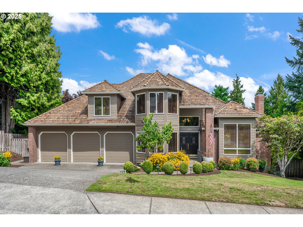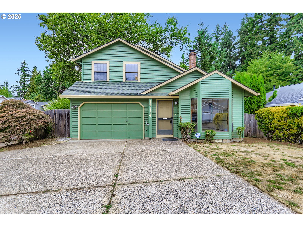15174 SW 164th AVE L12
Tigard, 97224
-
5 Bed
-
4 Bath
-
2724 SqFt
-
35 DOM
-
Built: 2025
- Status: Sold
$834,000
$834000
-
5 Bed
-
4 Bath
-
2724 SqFt
-
35 DOM
-
Built: 2025
- Status: Sold
Love this home?

Krishna Regupathy
Principal Broker
(503) 893-8874CLOSING COST INCENTIVE AVAILABLE!! Street of Dreams Builder - Move in ready & Staged Brookings Contemporary with numerous upgrades, double ovens and 6 burner gas KitchenAid range, island with extended quartz waterfall sides and floating vanity in primary bath, 12' multislide stacked door to covered patio with outdoor heater, speakers throughout, wifi package. Stunning 3-story vaulted entry, 10' ceilings on main floor, bed/full bath on main/kitchen level, covered patio with 12' stacking slider at great room included. Huge primary bedroom with territorial views. Additional bed/bath/walk in closet on entry level. With premium products, state-of-the-art appliances, and luxury fixtures and finishes, your home becomes a showcase for your individual style and preferences. No other builder offers quite the same experience, and you can be sure you will love every detail of your new home. Included features contemporary metal railing, 10' main floor ceiling/9' 3rd floor, 9'+ basement ceiling, quartz in kitchen, main floor and primary bathroom countertops, free-standing 6'primary spa tub, laminate throughout main floor living spaces, kitchen and dining, AC & zoned HVAC, front/back landscaping and rear yard fencing. All plans feature covered patios and main floor/basement bedrooms with a full bathroom. Distinguished by its desirable location & top-rated schools, Spring Collection is the newest neighborhood addition to thriving River Terrace. Experience the difference! Photos represent a completed home with a same floorplan, similar finishes selected. Model available to view. Photos and matterport tour are of actual home.
Listing Provided Courtesy of Sarah Lutz, Toll Brothers Real Estate Inc
General Information
-
628798115
-
SingleFamilyResidence
-
35 DOM
-
5
-
-
4
-
2724
-
2025
-
-
Washington
-
New Construction
-
Art Rutkin
-
Twality 5/10
-
Tualatin
-
Residential
-
SingleFamilyResidence
-
Toll Brothers at River Terrace, Lot 12, Legal TBD
Listing Provided Courtesy of Sarah Lutz, Toll Brothers Real Estate Inc
Krishna Realty data last checked: Aug 13, 2025 07:33 | Listing last modified Aug 12, 2025 12:34,
Source:

Download our Mobile app
Residence Information
-
1100
-
1148
-
476
-
2724
-
Plans
-
2248
-
1/Gas
-
5
-
4
-
0
-
4
-
Composition
-
3, Attached, Tandem, TuckUnder
-
Contemporary
-
Driveway,OnStreet
-
3
-
2025
-
No
-
ForcedAir95Plus,InsulationandCeilingInsulation,Tankless,Zoned
-
BoardBattenSiding, CementSiding, LapSiding, Panel
-
Finished,PartialBasement,SeparateLivingQuartersApartmentAuxLivingUnit
-
-
-
Finished,PartialBase
-
ConcretePerimeter,Sl
-
DoublePaneWindows,Vi
-
Commons, Management
Features and Utilities
-
-
BuiltinOven, BuiltinRange, ButlersPantry, Dishwasher, Disposal, ENERGYSTARQualifiedAppliances, GasApplianc
-
Floor3rd, EngineeredHardwood, GarageDoorOpener, HighCeilings, HighSpeedInternet, LaminateFlooring, Laundry
-
CoveredPatio, Fenced, GasHookup, Porch, PublicRoad, Sprinkler, WaterSenseIrrigation, Yard
-
CaregiverQuarters, GarageonMain, MainFloorBedroomBath
-
CentralAir
-
Gas, Tankless
-
ForcedAir95Plus
-
PublicSewer
-
Gas, Tankless
-
Gas
Financial
-
8000
-
1
-
-
65 / Month
-
-
Cash,Conventional,VALoan
-
05-28-2025
-
-
No
-
No
Comparable Information
-
07-02-2025
-
35
-
35
-
08-12-2025
-
Cash,Conventional,VALoan
-
$844,995
-
$839,000
-
$834,000
-
Aug 12, 2025 12:34
Schools
Map
History
| Date | Event & Source | Price |
|---|---|---|
| 08-12-2025 |
Sold (Price Changed) Price cut: $10.9K MLS # 628798115 |
$834,000 |
| 07-02-2025 |
Pending (Price Changed) Price cut: $5.9K MLS # 628798115 |
$839,000 |
| 06-10-2025 |
Active (Price Changed) Price cut: $5.9K MLS # 628798115 |
$839,000 |
| 06-01-2025 |
Off Market MLS # 24310758 |
- |
| 05-28-2025 |
Active(Listed) MLS # 628798115 |
$844,995 |
| 08-31-2024 |
Pending (Price Changed) Price cut: $4K MLS # 24310758 |
$799,995 |
| 08-31-2024 |
Pending(Listed) Price cut: $4K MLS # 24310758 |
$799,995 |
| 08-31-2024 |
Pending (Price Changed) Price increase: $136.9K MLS # 24310758 |
$936,965 |
Listing courtesy of Toll Brothers Real Estate Inc.
 The content relating to real estate for sale on this site comes in part from the IDX program of the RMLS of Portland, Oregon.
Real Estate listings held by brokerage firms other than this firm are marked with the RMLS logo, and
detailed information about these properties include the name of the listing's broker.
Listing content is copyright © 2019 RMLS of Portland, Oregon.
All information provided is deemed reliable but is not guaranteed and should be independently verified.
Krishna Realty data last checked: Aug 13, 2025 07:33 | Listing last modified Aug 12, 2025 12:34.
Some properties which appear for sale on this web site may subsequently have sold or may no longer be available.
The content relating to real estate for sale on this site comes in part from the IDX program of the RMLS of Portland, Oregon.
Real Estate listings held by brokerage firms other than this firm are marked with the RMLS logo, and
detailed information about these properties include the name of the listing's broker.
Listing content is copyright © 2019 RMLS of Portland, Oregon.
All information provided is deemed reliable but is not guaranteed and should be independently verified.
Krishna Realty data last checked: Aug 13, 2025 07:33 | Listing last modified Aug 12, 2025 12:34.
Some properties which appear for sale on this web site may subsequently have sold or may no longer be available.
Love this home?

Krishna Regupathy
Principal Broker
(503) 893-8874CLOSING COST INCENTIVE AVAILABLE!! Street of Dreams Builder - Move in ready & Staged Brookings Contemporary with numerous upgrades, double ovens and 6 burner gas KitchenAid range, island with extended quartz waterfall sides and floating vanity in primary bath, 12' multislide stacked door to covered patio with outdoor heater, speakers throughout, wifi package. Stunning 3-story vaulted entry, 10' ceilings on main floor, bed/full bath on main/kitchen level, covered patio with 12' stacking slider at great room included. Huge primary bedroom with territorial views. Additional bed/bath/walk in closet on entry level. With premium products, state-of-the-art appliances, and luxury fixtures and finishes, your home becomes a showcase for your individual style and preferences. No other builder offers quite the same experience, and you can be sure you will love every detail of your new home. Included features contemporary metal railing, 10' main floor ceiling/9' 3rd floor, 9'+ basement ceiling, quartz in kitchen, main floor and primary bathroom countertops, free-standing 6'primary spa tub, laminate throughout main floor living spaces, kitchen and dining, AC & zoned HVAC, front/back landscaping and rear yard fencing. All plans feature covered patios and main floor/basement bedrooms with a full bathroom. Distinguished by its desirable location & top-rated schools, Spring Collection is the newest neighborhood addition to thriving River Terrace. Experience the difference! Photos represent a completed home with a same floorplan, similar finishes selected. Model available to view. Photos and matterport tour are of actual home.
Similar Properties
Download our Mobile app
