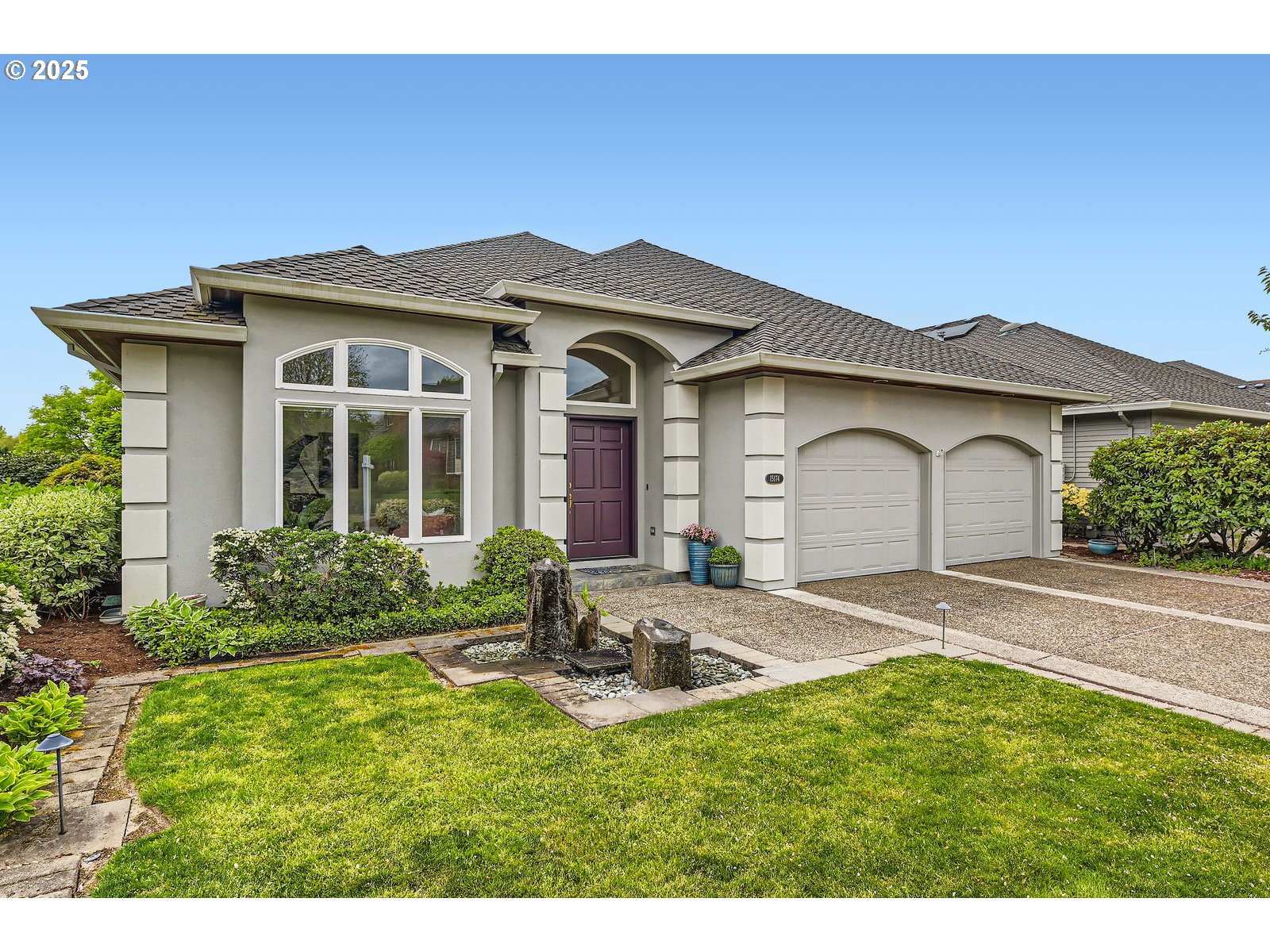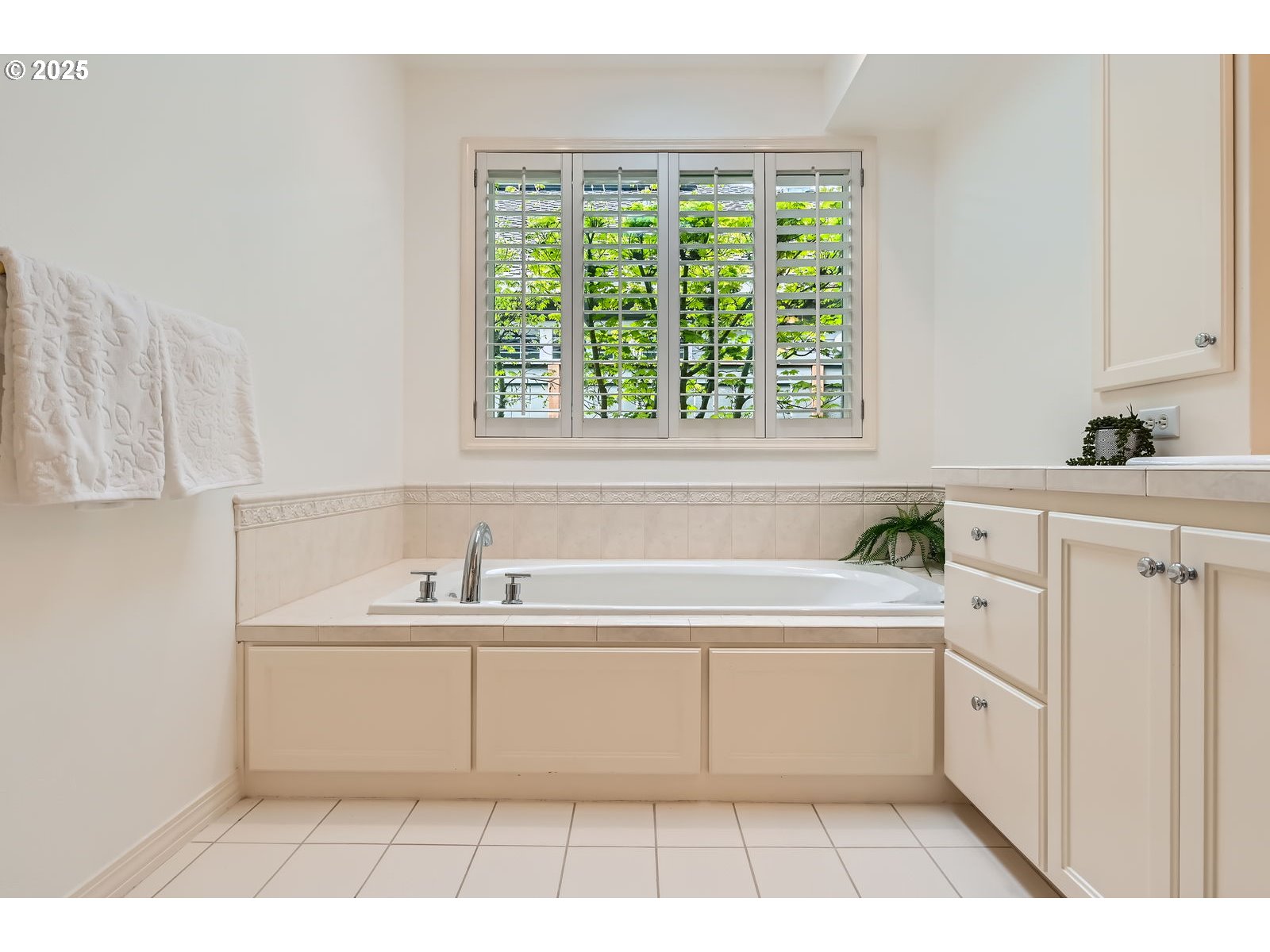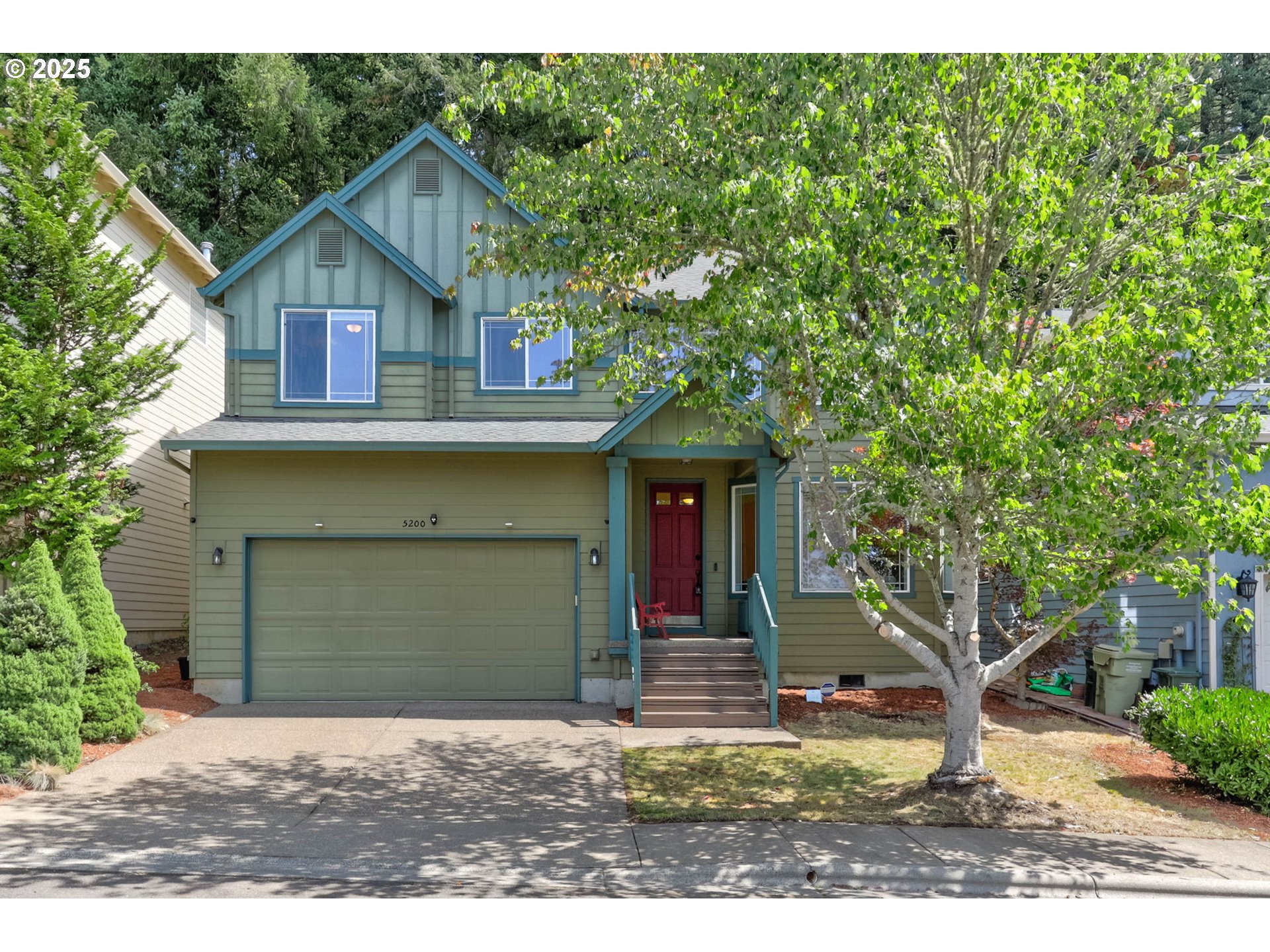$949000
Price cut: $46K (08-08-2025)
-
2 Bed
-
2.5 Bath
-
2470 SqFt
-
113 DOM
-
Built: 1998
- Status: Active
Love this home?

Krishna Regupathy
Principal Broker
(503) 893-8874COME AND EXPERIENCE THIS PRISTINE PROPERTY!!! A RARE CLAREMONT GEM NESTLED ON THE SOUGHT AFTER STREET OF TROON WAY!! Pull up onto the level driveway and experience the soothing sound of the bubbling water feature. Note the freshly painted front entrance and door. Open the door to the stunning vaulted entryway with the music room / Den to the left. Enjoy the magnificent dining room that will delight all entertainers. The large open kitchen and family room is banked with massive windows from floor to ceiling that allows the vast view to be experienced from inside this home. Relish the oversized primary bedroom and bathroom with a walk-in closet. The laundry room is stocked with organizational shelving to make household chores a breeze. Walk upstairs to the private setting for your office / or guests. The murphy bed tucks away when not needed and easily glides out to accommodate visitors. Built in shelving in this bonus room adds to storage and organization. Then soak in the expansive view from this room. The lights in the hills twinkle at night and the sunsets are spectacular. Full Bathroom upstairs with abundant walk-in storage. Note the 3-door closet for even more storage in the bathroom. NEWLY PAINTED INTERIOR INCLUSIVE OF CEILINGS. This home has a large patio that gives way to an amazing view of the putting course and the water features that produce the soothing sounds that make this the place to ease away any issues of the day. Serenity and beauty abound!!! EXPERIENCE LUXURY RESORT LIVING AT IT'S FINEST!!! COME HOME TO SERENITY!
Listing Provided Courtesy of Mary Kay Wilson, Claremont Realty
General Information
-
494139246
-
SingleFamilyResidence
-
113 DOM
-
2
-
5662.8 SqFt
-
2.5
-
2470
-
1998
-
-
Washington
-
R2073581
-
Oak Hills
-
Five Oaks
-
Sunset 5/10
-
Residential
-
SingleFamilyResidence
-
CLAREMONT NO.8, LOT 472, ACRES 0.13
Listing Provided Courtesy of Mary Kay Wilson, Claremont Realty
Krishna Realty data last checked: Aug 25, 2025 00:01 | Listing last modified Aug 21, 2025 11:40,
Source:

Download our Mobile app
Similar Properties
Download our Mobile app











































