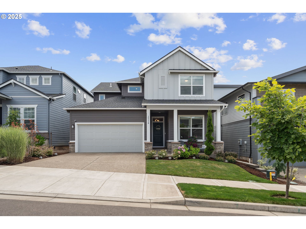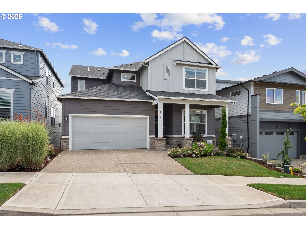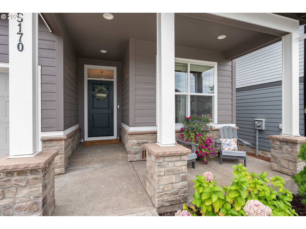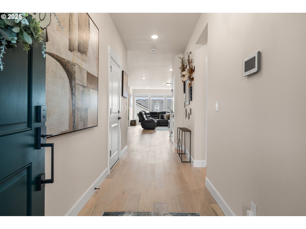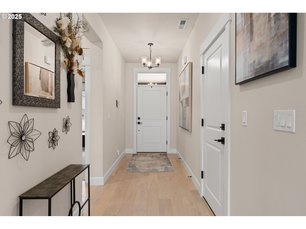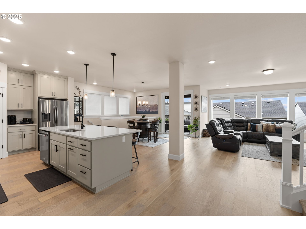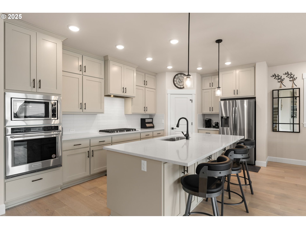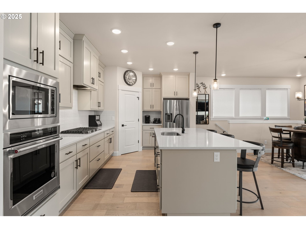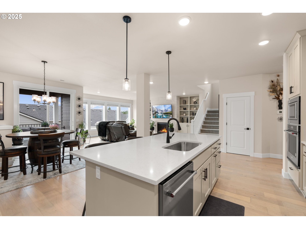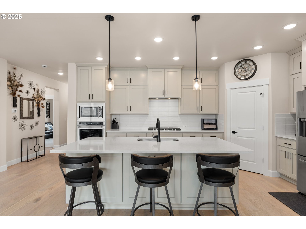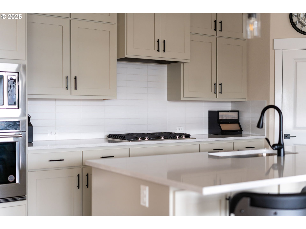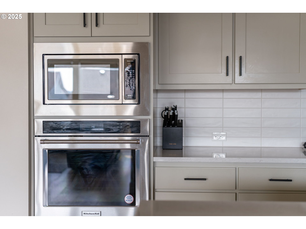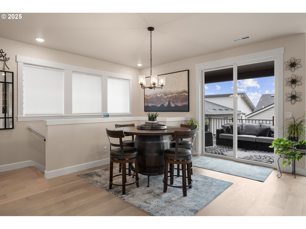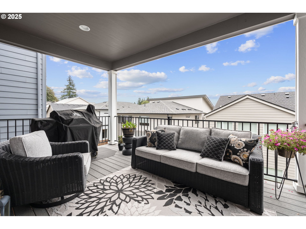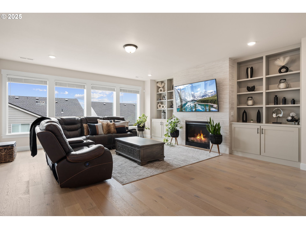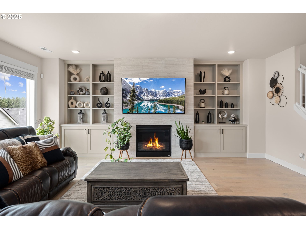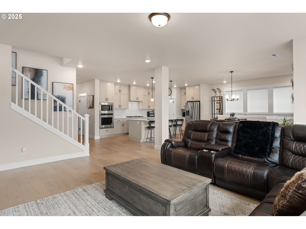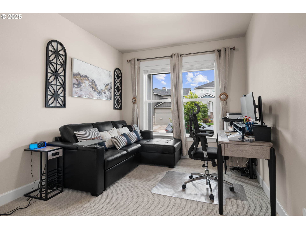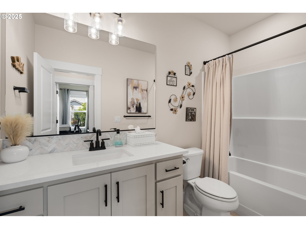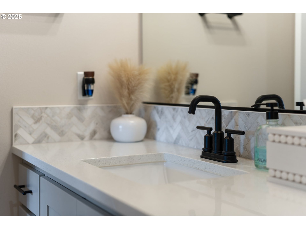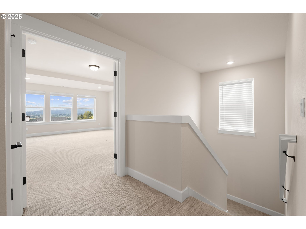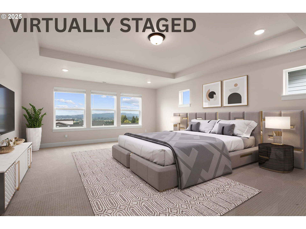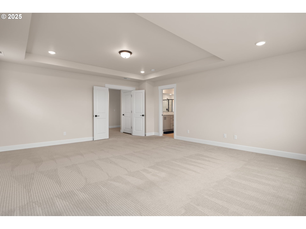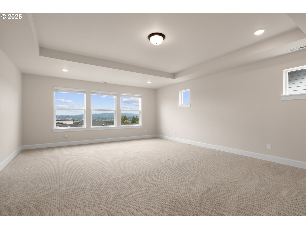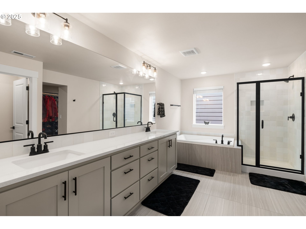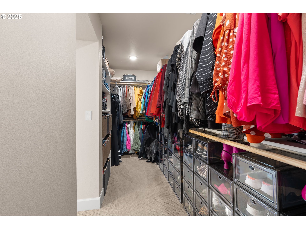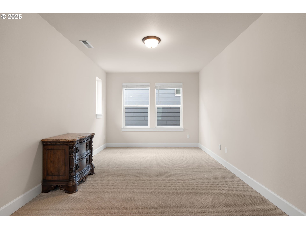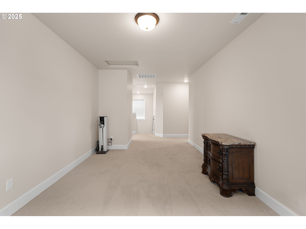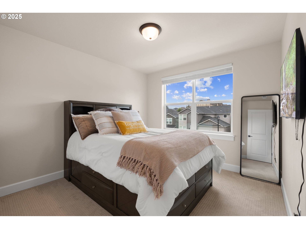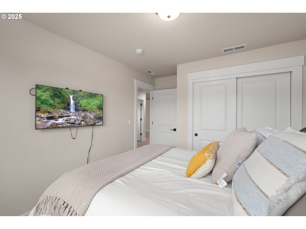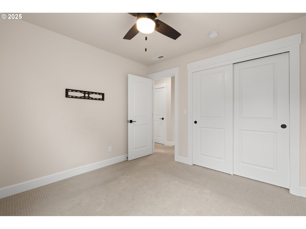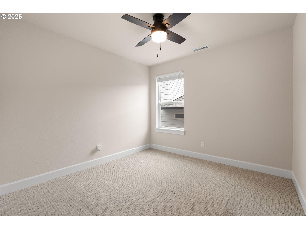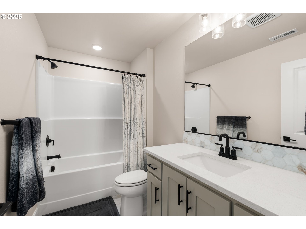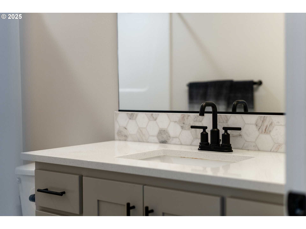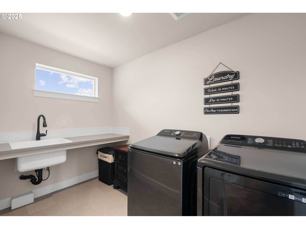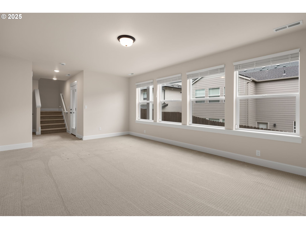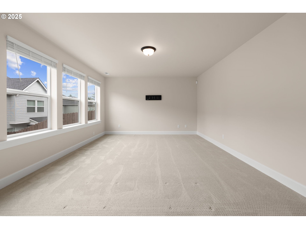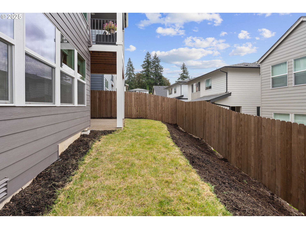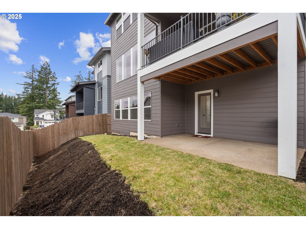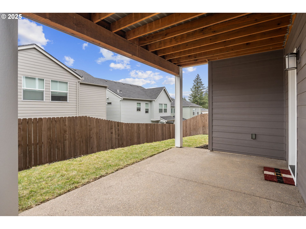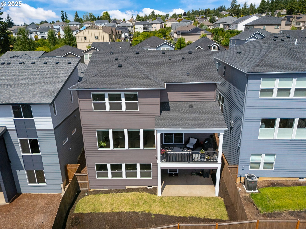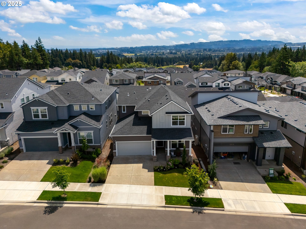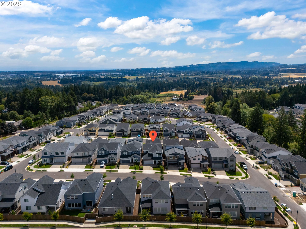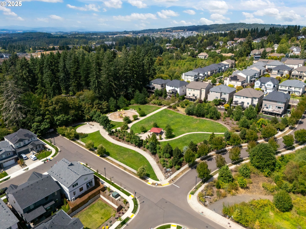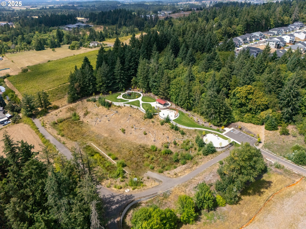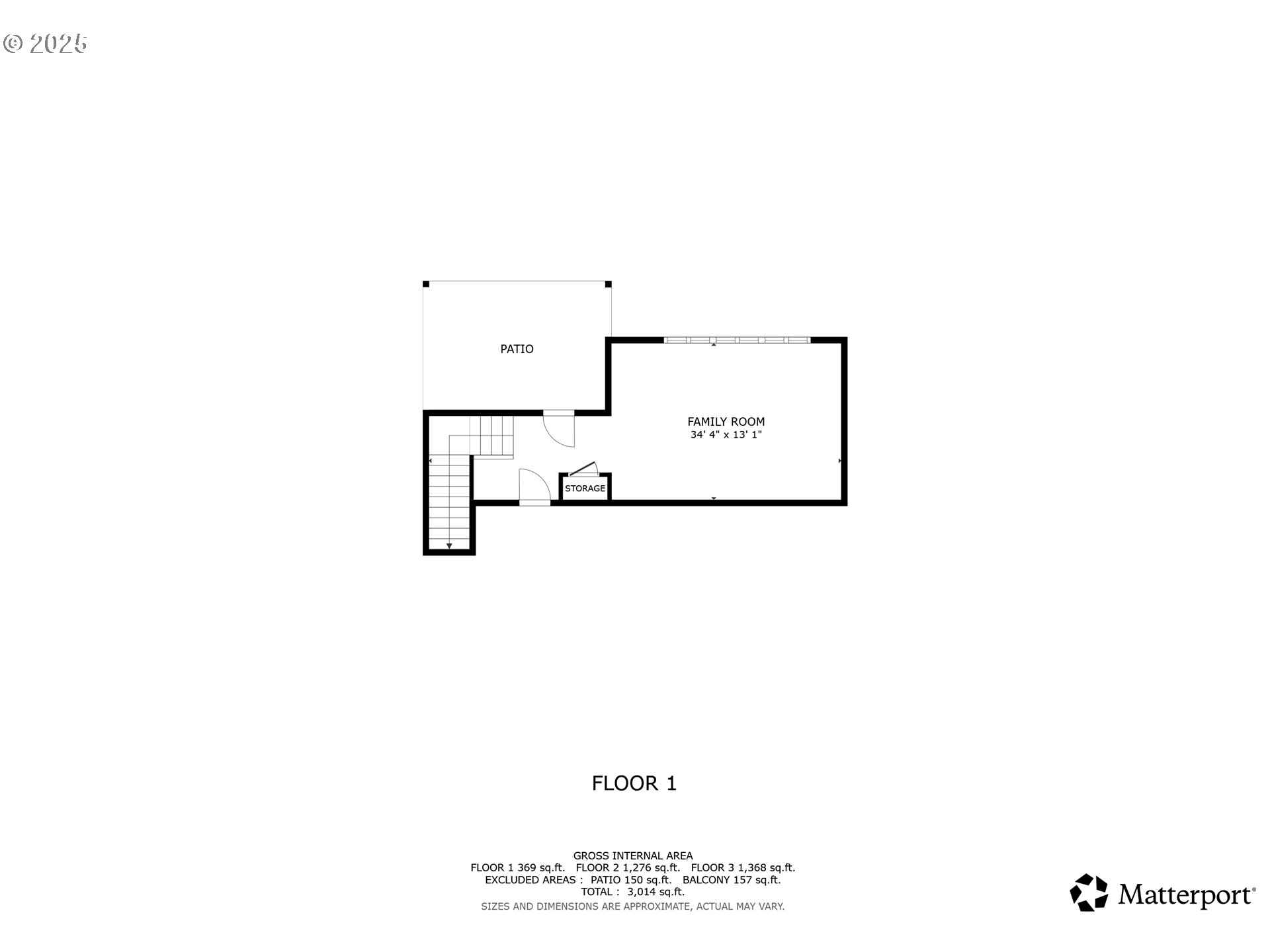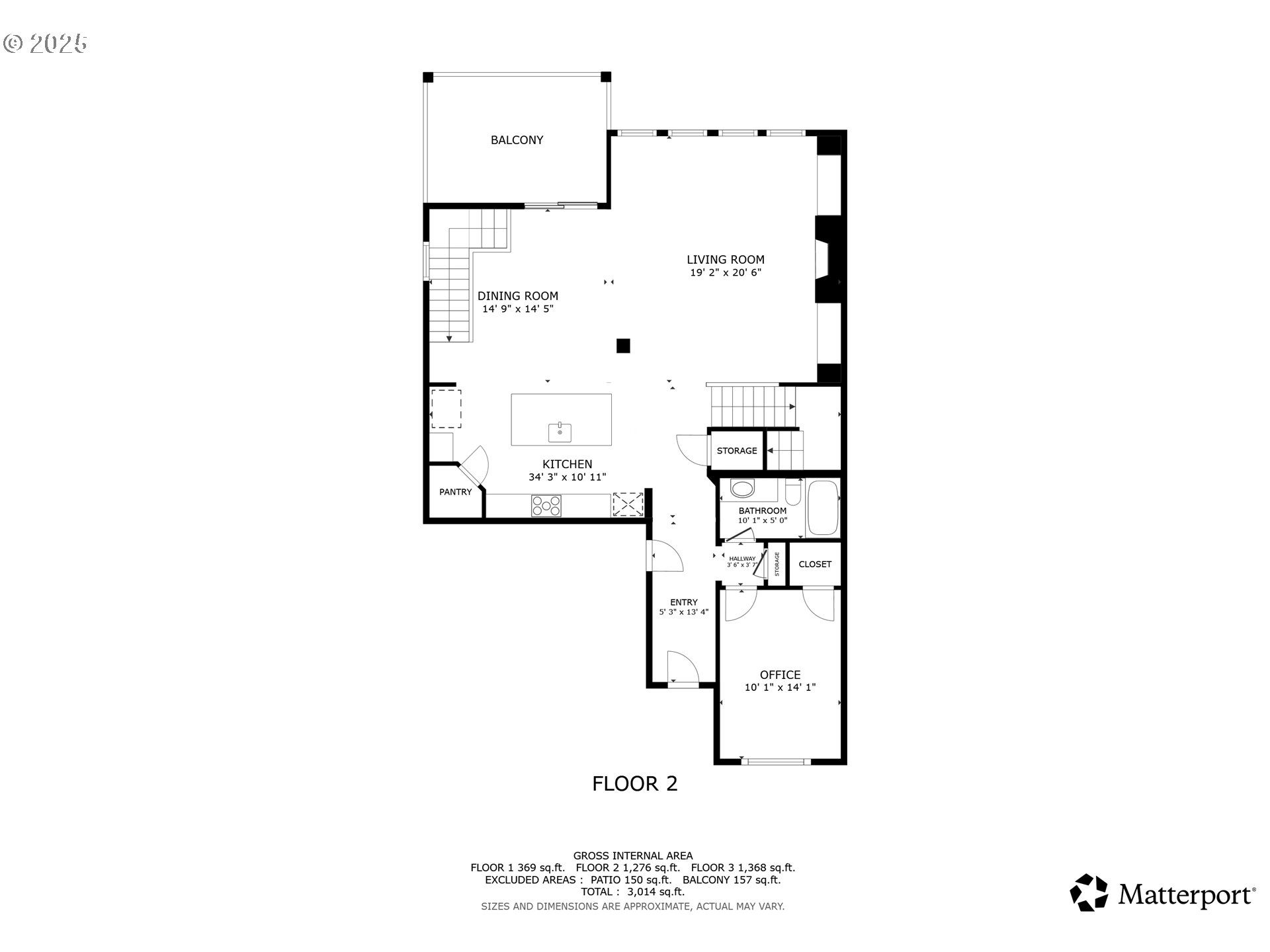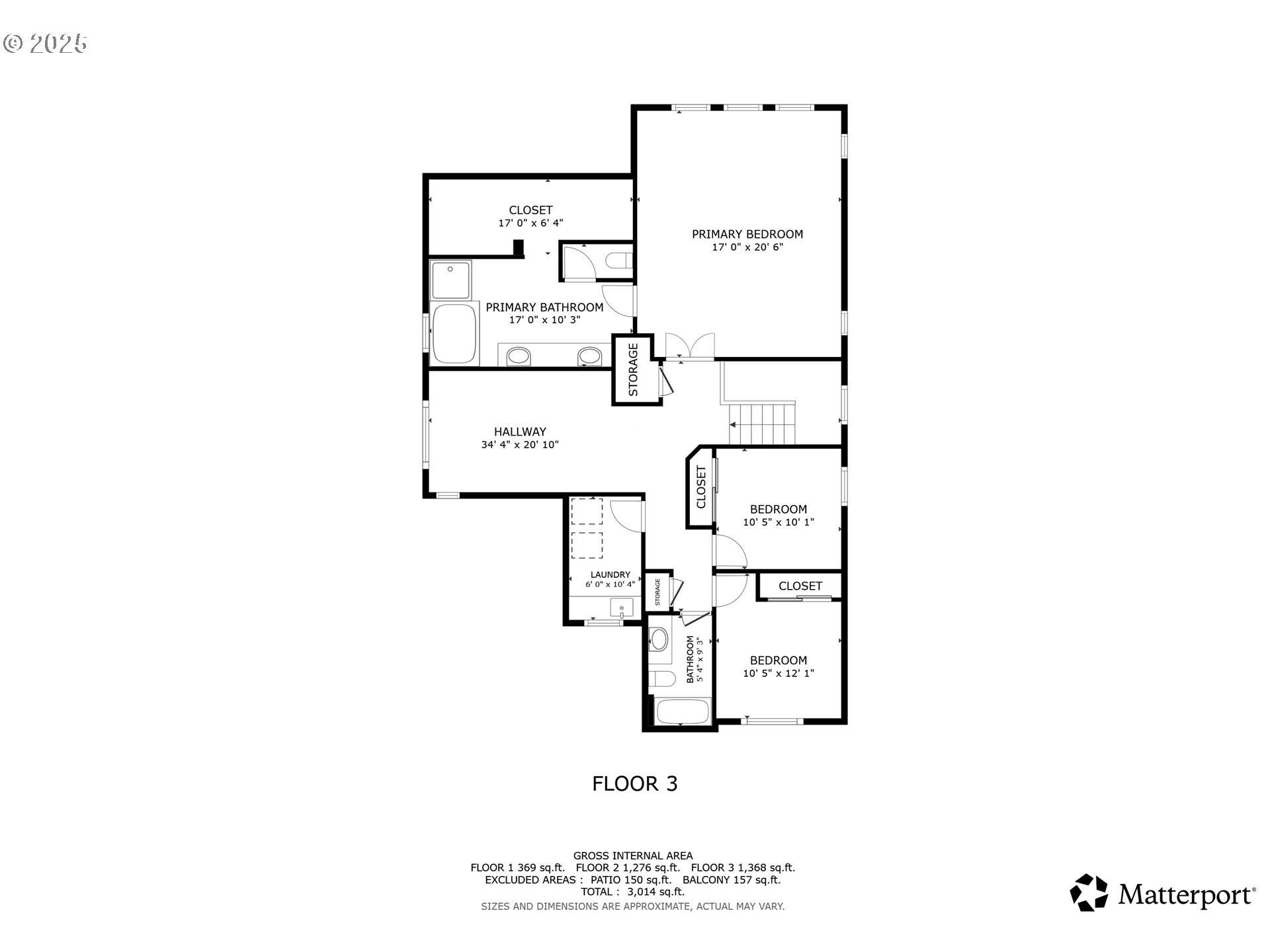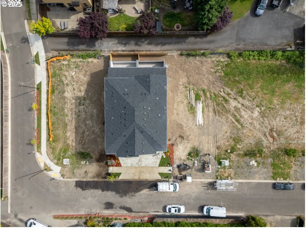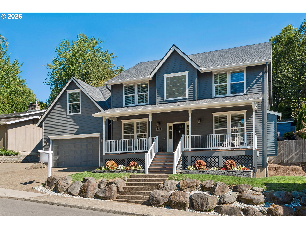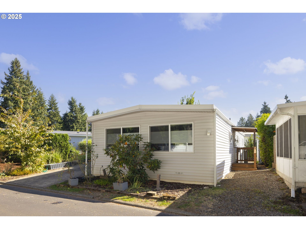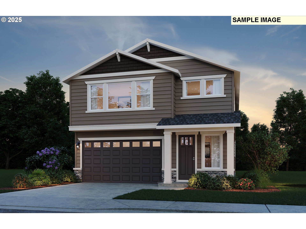15170 SW COOLWATER LN
Tigard, 97224
-
4 Bed
-
3 Bath
-
3219 SqFt
-
35 DOM
-
Built: 2023
- Status: Active
$825,000
$825000
-
4 Bed
-
3 Bath
-
3219 SqFt
-
35 DOM
-
Built: 2023
- Status: Active
Love this home?

Krishna Regupathy
Principal Broker
(503) 893-8874Better than new in River Terrace! Built in 2023, this pristine home offers 4 bedrooms, 3 full baths, and over 3,200 square feet—including a main-level guest suite and daylight basement game room with walk-out access to the yard.The open main floor has 10’ ceilings, engineered hardwoods, and tons of natural light. A gorgeous gas fireplace in the family room is the focal point, tiled floor to ceiling and flanked with beautiful built-ins. The kitchen is thoughtfully designed with ceiling-height cabinets, quartz counters, soft-close drawers, a walk-in pantry, and storage on both sides of the island. A full suite of KitchenAid appliances includes both built-in ovens and a gas cooktop.Upstairs, the flexible loft space works well for a second living area, office, or playroom. The very spacious primary suite features a tray ceiling, soaking tub, walk-in shower, dual sinks, and a large closet. Two more bedrooms and a full bath complete the upper level.The daylight basement adds extra out-of-the-way living space with a large bonus room and a closet with built-in shelves. Other highlights include quartz in all bathrooms, a roomy laundry with utility sink (washer/dryer included), a covered back deck, and a large spacious walkin storage closet under the stairs on the 1st floor. Other highlights include quartz in all bathrooms, a roomy laundry with utility sink (washer/dryer included), and a covered back deck.All the newness of a new home—without the wait, all in a beautiful neighborhood with 2 parks, makes this the perfect place to call home.
Listing Provided Courtesy of Julie Williams, ELEETE Real Estate
General Information
-
246561227
-
SingleFamilyResidence
-
35 DOM
-
4
-
3920.4 SqFt
-
3
-
3219
-
2023
-
-
Washington
-
R2225970
-
Art Rutkin
-
Twality 5/10
-
Tualatin
-
Residential
-
SingleFamilyResidence
-
CROSSING AT BULL MOUNTAIN, LOT 45, ACRES 0.09
Listing Provided Courtesy of Julie Williams, ELEETE Real Estate
Krishna Realty data last checked: Sep 23, 2025 00:54 | Listing last modified Sep 11, 2025 07:54,
Source:

Download our Mobile app
Residence Information
-
1338
-
1453
-
428
-
3219
-
Bld Listng
-
2791
-
1/Gas
-
4
-
3
-
0
-
3
-
Composition
-
2, Attached
-
Craftsman,Traditional
-
Driveway,OnStreet
-
3
-
2023
-
No
-
-
CementSiding, CulturedStone
-
Daylight,Finished
-
-
-
Daylight,Finished
-
-
DoublePaneWindows
-
FrontYardLandscaping
Features and Utilities
-
Fireplace, GreatRoom
-
BuiltinOven, Dishwasher, Disposal, FreeStandingGasRange, GasAppliances, Island, Microwave, Pantry, Quartz, So
-
CeilingFan, EngineeredHardwood, HighCeilings, Laundry, Quartz, SoakingTub, TileFloor, WasherDryer
-
CoveredDeck, CoveredPatio, Fenced, GasHookup, Porch, Sprinkler, Yard
-
MainFloorBedroomBath, NaturalLighting
-
-
Electricity
-
ForcedAir95Plus
-
PublicSewer
-
Electricity
-
Gas
Financial
-
7579.57
-
1
-
-
70 / Month
-
-
Cash,Conventional
-
08-07-2025
-
-
No
-
No
Comparable Information
-
-
35
-
47
-
-
Cash,Conventional
-
$825,000
-
$825,000
-
-
Sep 11, 2025 07:54
Schools
Map
Listing courtesy of ELEETE Real Estate.
 The content relating to real estate for sale on this site comes in part from the IDX program of the RMLS of Portland, Oregon.
Real Estate listings held by brokerage firms other than this firm are marked with the RMLS logo, and
detailed information about these properties include the name of the listing's broker.
Listing content is copyright © 2019 RMLS of Portland, Oregon.
All information provided is deemed reliable but is not guaranteed and should be independently verified.
Krishna Realty data last checked: Sep 23, 2025 00:54 | Listing last modified Sep 11, 2025 07:54.
Some properties which appear for sale on this web site may subsequently have sold or may no longer be available.
The content relating to real estate for sale on this site comes in part from the IDX program of the RMLS of Portland, Oregon.
Real Estate listings held by brokerage firms other than this firm are marked with the RMLS logo, and
detailed information about these properties include the name of the listing's broker.
Listing content is copyright © 2019 RMLS of Portland, Oregon.
All information provided is deemed reliable but is not guaranteed and should be independently verified.
Krishna Realty data last checked: Sep 23, 2025 00:54 | Listing last modified Sep 11, 2025 07:54.
Some properties which appear for sale on this web site may subsequently have sold or may no longer be available.
Love this home?

Krishna Regupathy
Principal Broker
(503) 893-8874Better than new in River Terrace! Built in 2023, this pristine home offers 4 bedrooms, 3 full baths, and over 3,200 square feet—including a main-level guest suite and daylight basement game room with walk-out access to the yard.The open main floor has 10’ ceilings, engineered hardwoods, and tons of natural light. A gorgeous gas fireplace in the family room is the focal point, tiled floor to ceiling and flanked with beautiful built-ins. The kitchen is thoughtfully designed with ceiling-height cabinets, quartz counters, soft-close drawers, a walk-in pantry, and storage on both sides of the island. A full suite of KitchenAid appliances includes both built-in ovens and a gas cooktop.Upstairs, the flexible loft space works well for a second living area, office, or playroom. The very spacious primary suite features a tray ceiling, soaking tub, walk-in shower, dual sinks, and a large closet. Two more bedrooms and a full bath complete the upper level.The daylight basement adds extra out-of-the-way living space with a large bonus room and a closet with built-in shelves. Other highlights include quartz in all bathrooms, a roomy laundry with utility sink (washer/dryer included), a covered back deck, and a large spacious walkin storage closet under the stairs on the 1st floor. Other highlights include quartz in all bathrooms, a roomy laundry with utility sink (washer/dryer included), and a covered back deck.All the newness of a new home—without the wait, all in a beautiful neighborhood with 2 parks, makes this the perfect place to call home.
Similar Properties
Download our Mobile app
