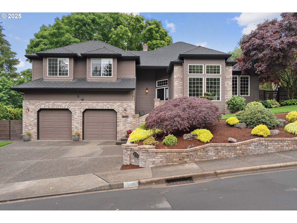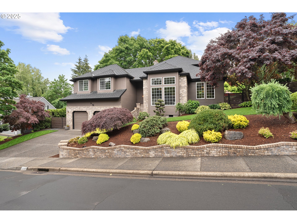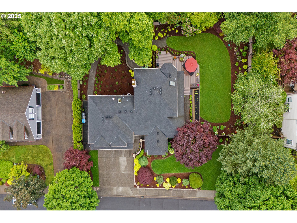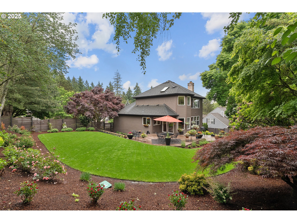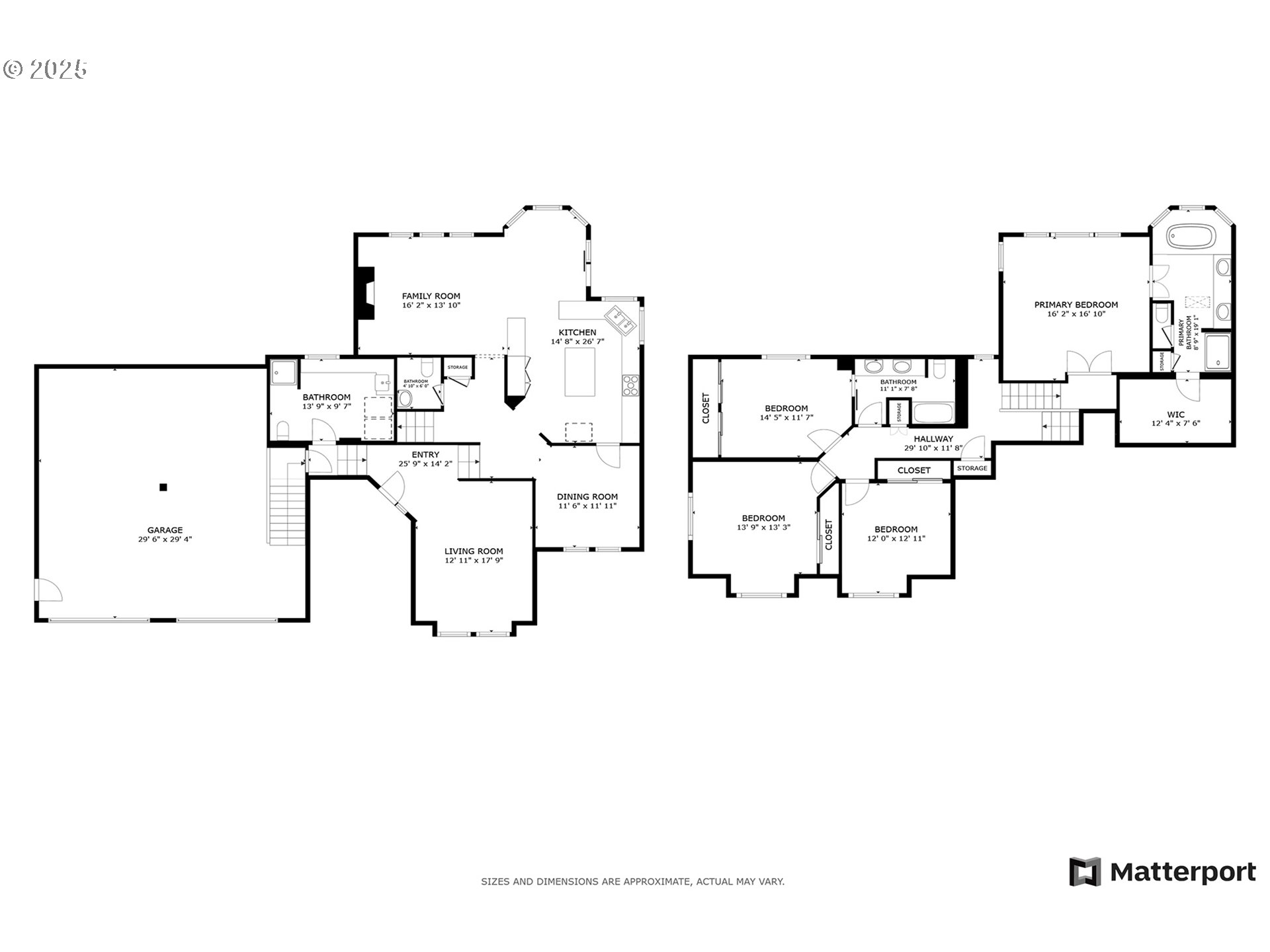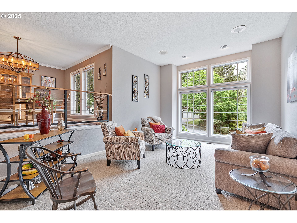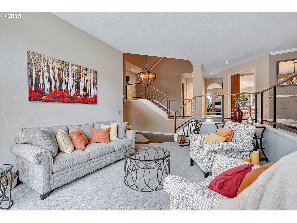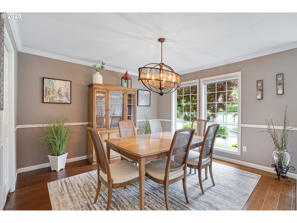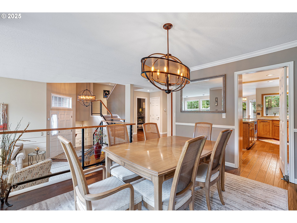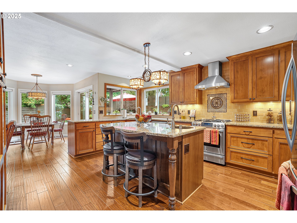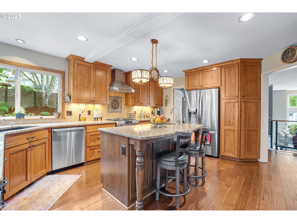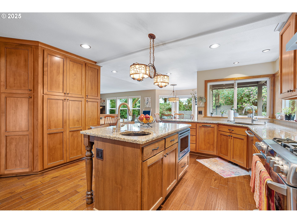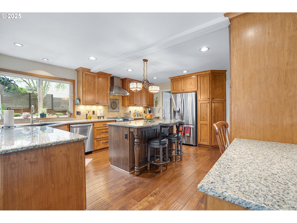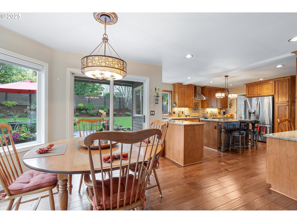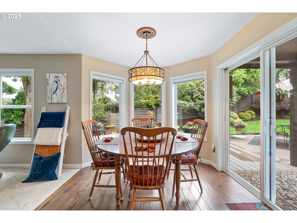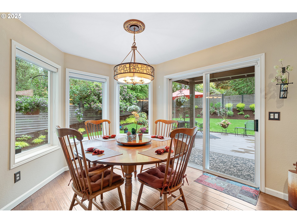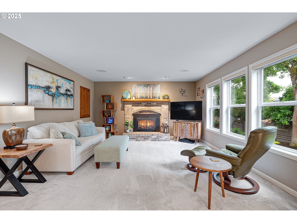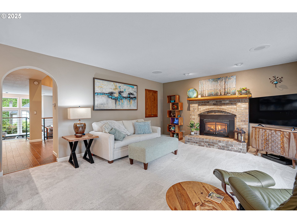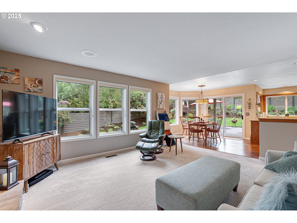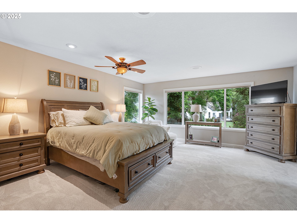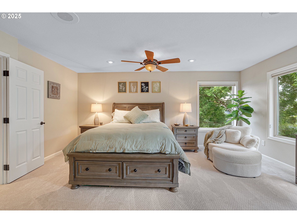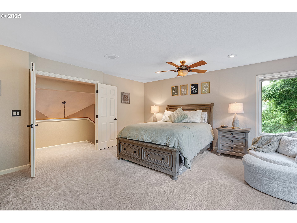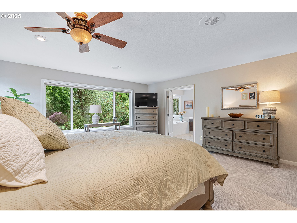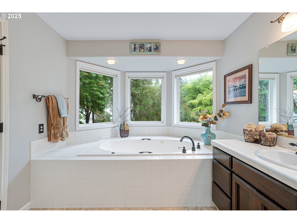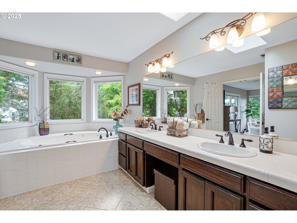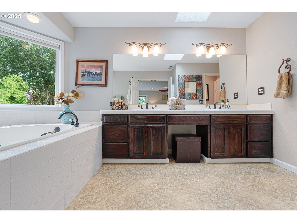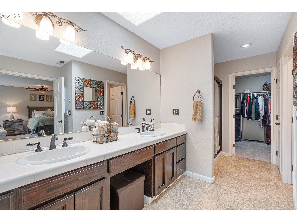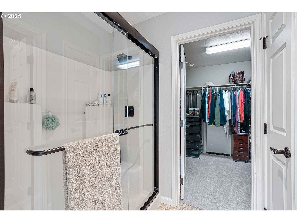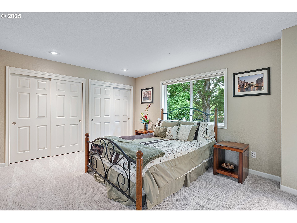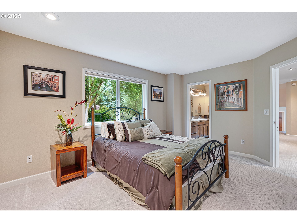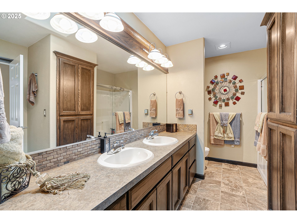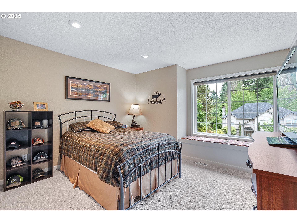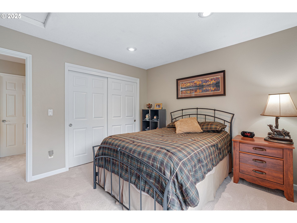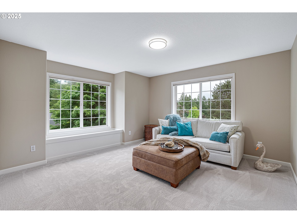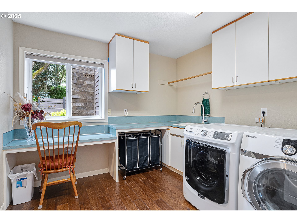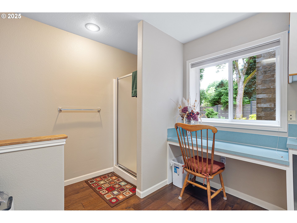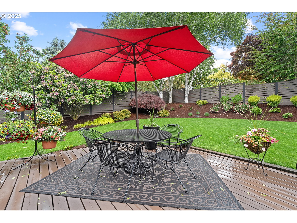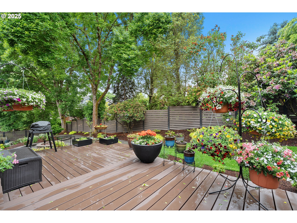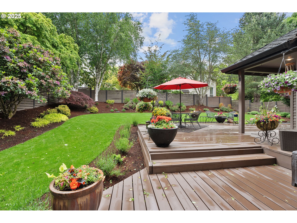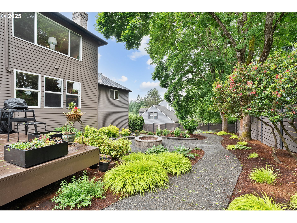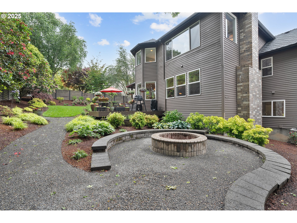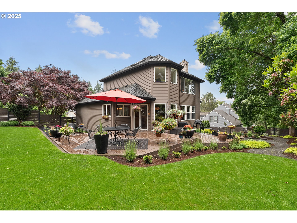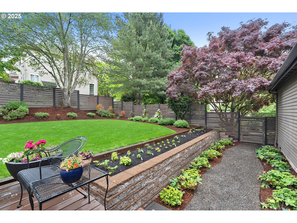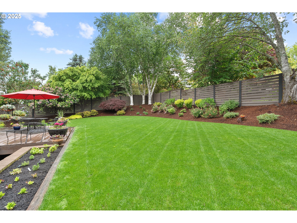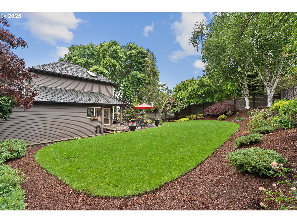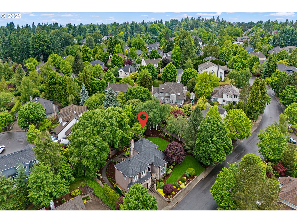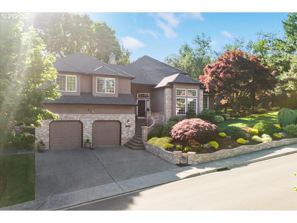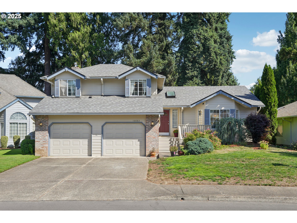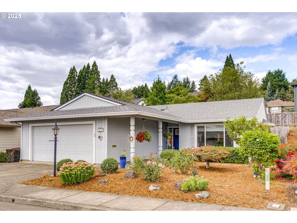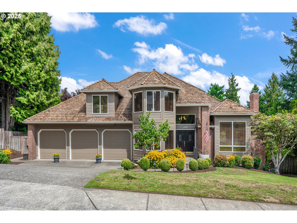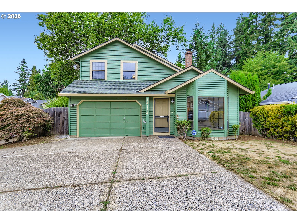15137 SW PEACHTREE DR
Portland, 97224
-
4 Bed
-
3.5 Bath
-
2898 SqFt
-
69 DOM
-
Built: 1991
- Status: Active
$919,999
Price cut: $30K (08-13-2025)
$919999
Price cut: $30K (08-13-2025)
-
4 Bed
-
3.5 Bath
-
2898 SqFt
-
69 DOM
-
Built: 1991
- Status: Active
Love this home?

Krishna Regupathy
Principal Broker
(503) 893-8874Step into 15137 SW Peachtree Dr and get ready to fall in love. From the second you walk in, you’ll feel how much care has gone into every detail, thanks to the original owners who designed it with thoughtful details throughout, this place is as functional as it is beautiful. The heart of the home is the kitchen, and this one is an absolute dream. From the custom alder cabinets with pullouts and under cabinet lighting - to the huge island with a prep sink, it’s a space that makes cooking—or just hanging out—something to look forward to. Modern appliances and granite countertops make it as functional as it is stunning. Picture this: the chaos of the day is behind you and you finally get to retreat to your private primary suite. Draw yourself a bath in the jetted soaking tub, light a candle, and let the day melt away. With heated tile floors and blackout blinds, your bedroom feels like a sanctuary — a place where you can truly unwind.The backyard is a dream come true. Whether it’s hosting a weekend BBQ, playing yard games on the flat lawn, gardening, relaxing on the deck, or making s'mores around the fire... this private oasis is surrounded by mature trees that offer both shade and privacy. Inside, the home is designed for versatility and comfort. Two living rooms offer options for movie nights, quiet reading, or entertaining guests. Built-in speakers throughout set the perfect vibe, whether it’s a cozy evening in or a lively get-together. The house is packed with upgrades that make life easier, from the central vacuum system (bye, dust bunnies!) to freshly updated carpets and paint. Even the oversized 2 car garage is fancy with updated doors and openers as well as ample storage including a fully enclosed loft!
Listing Provided Courtesy of Jordyn Jones, Cascade Hasson Sotheby's International Realty
General Information
-
221226501
-
SingleFamilyResidence
-
69 DOM
-
4
-
0.31 acres
-
3.5
-
2898
-
1991
-
-
Washington
-
R2009715
-
Alberta Rider 7/10
-
Twality 5/10
-
Tualatin
-
Residential
-
SingleFamilyResidence
-
MOUNTAIN GATE NO.3, LOT 123, ACRES 0.31
Listing Provided Courtesy of Jordyn Jones, Cascade Hasson Sotheby's International Realty
Krishna Realty data last checked: Aug 13, 2025 11:48 | Listing last modified Aug 13, 2025 09:29,
Source:

Download our Mobile app
Residence Information
-
539
-
915
-
1444
-
2898
-
Trio
-
1454
-
1/Gas
-
4
-
3
-
1
-
3.5
-
Composition
-
2, Attached, Oversized
-
Contemporary
-
Driveway,OnStreet
-
3
-
1991
-
No
-
-
Cedar
-
CrawlSpace
-
-
-
CrawlSpace
-
ConcretePerimeter
-
DoublePaneWindows,Vi
-
Commons
Features and Utilities
-
CentralVacuum
-
Dishwasher, Disposal, FreeStandingGasRange, FreeStandingRefrigerator, GasAppliances, Granite, Island, Micro
-
Floor3rd, Floor4th, CeilingFan, CentralVacuum, EngineeredHardwood, GarageDoorOpener, Granite, HeatedTileFlo
-
CoveredDeck, CoveredPatio, Fenced, FirePit, GasHookup, Patio, Sprinkler, WaterSenseIrrigation, XeriscapeLand
-
-
CentralAir
-
Gas
-
ForcedAir
-
PublicSewer
-
Gas
-
Electricity, Gas
Financial
-
8587.39
-
1
-
-
100 / Annually
-
-
Cash,Conventional,FHA,VALoan
-
06-05-2025
-
-
No
-
No
Comparable Information
-
-
69
-
69
-
-
Cash,Conventional,FHA,VALoan
-
$950,000
-
$919,999
-
-
Aug 13, 2025 09:29
Schools
Map
Listing courtesy of Cascade Hasson Sotheby's International Realty.
 The content relating to real estate for sale on this site comes in part from the IDX program of the RMLS of Portland, Oregon.
Real Estate listings held by brokerage firms other than this firm are marked with the RMLS logo, and
detailed information about these properties include the name of the listing's broker.
Listing content is copyright © 2019 RMLS of Portland, Oregon.
All information provided is deemed reliable but is not guaranteed and should be independently verified.
Krishna Realty data last checked: Aug 13, 2025 11:48 | Listing last modified Aug 13, 2025 09:29.
Some properties which appear for sale on this web site may subsequently have sold or may no longer be available.
The content relating to real estate for sale on this site comes in part from the IDX program of the RMLS of Portland, Oregon.
Real Estate listings held by brokerage firms other than this firm are marked with the RMLS logo, and
detailed information about these properties include the name of the listing's broker.
Listing content is copyright © 2019 RMLS of Portland, Oregon.
All information provided is deemed reliable but is not guaranteed and should be independently verified.
Krishna Realty data last checked: Aug 13, 2025 11:48 | Listing last modified Aug 13, 2025 09:29.
Some properties which appear for sale on this web site may subsequently have sold or may no longer be available.
Love this home?

Krishna Regupathy
Principal Broker
(503) 893-8874Step into 15137 SW Peachtree Dr and get ready to fall in love. From the second you walk in, you’ll feel how much care has gone into every detail, thanks to the original owners who designed it with thoughtful details throughout, this place is as functional as it is beautiful. The heart of the home is the kitchen, and this one is an absolute dream. From the custom alder cabinets with pullouts and under cabinet lighting - to the huge island with a prep sink, it’s a space that makes cooking—or just hanging out—something to look forward to. Modern appliances and granite countertops make it as functional as it is stunning. Picture this: the chaos of the day is behind you and you finally get to retreat to your private primary suite. Draw yourself a bath in the jetted soaking tub, light a candle, and let the day melt away. With heated tile floors and blackout blinds, your bedroom feels like a sanctuary — a place where you can truly unwind.The backyard is a dream come true. Whether it’s hosting a weekend BBQ, playing yard games on the flat lawn, gardening, relaxing on the deck, or making s'mores around the fire... this private oasis is surrounded by mature trees that offer both shade and privacy. Inside, the home is designed for versatility and comfort. Two living rooms offer options for movie nights, quiet reading, or entertaining guests. Built-in speakers throughout set the perfect vibe, whether it’s a cozy evening in or a lively get-together. The house is packed with upgrades that make life easier, from the central vacuum system (bye, dust bunnies!) to freshly updated carpets and paint. Even the oversized 2 car garage is fancy with updated doors and openers as well as ample storage including a fully enclosed loft!
