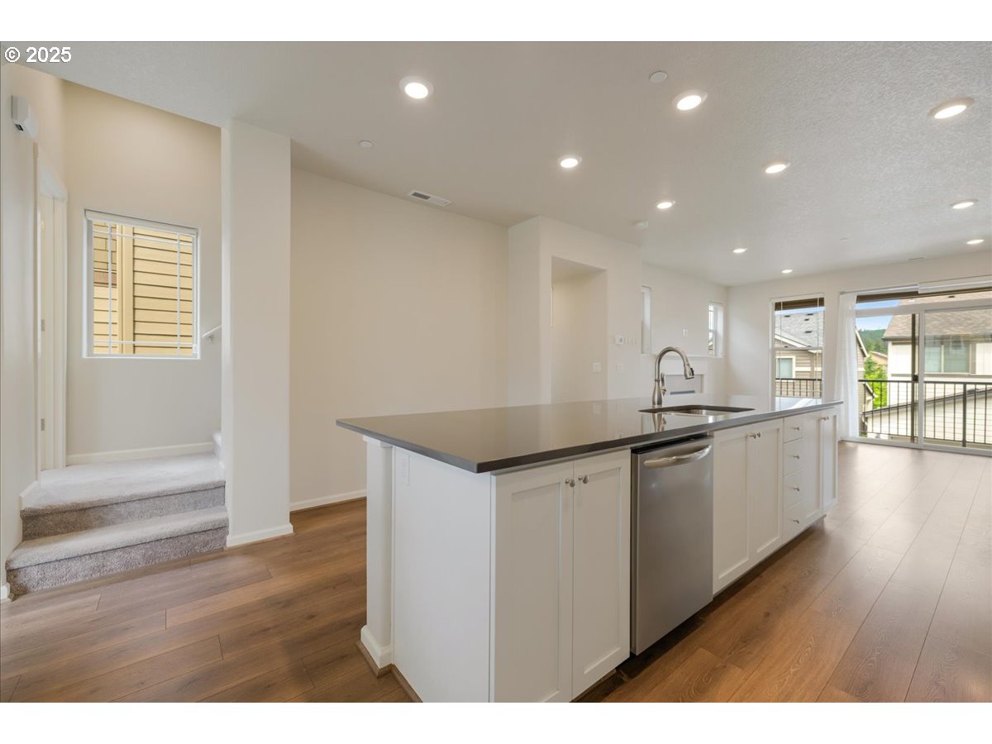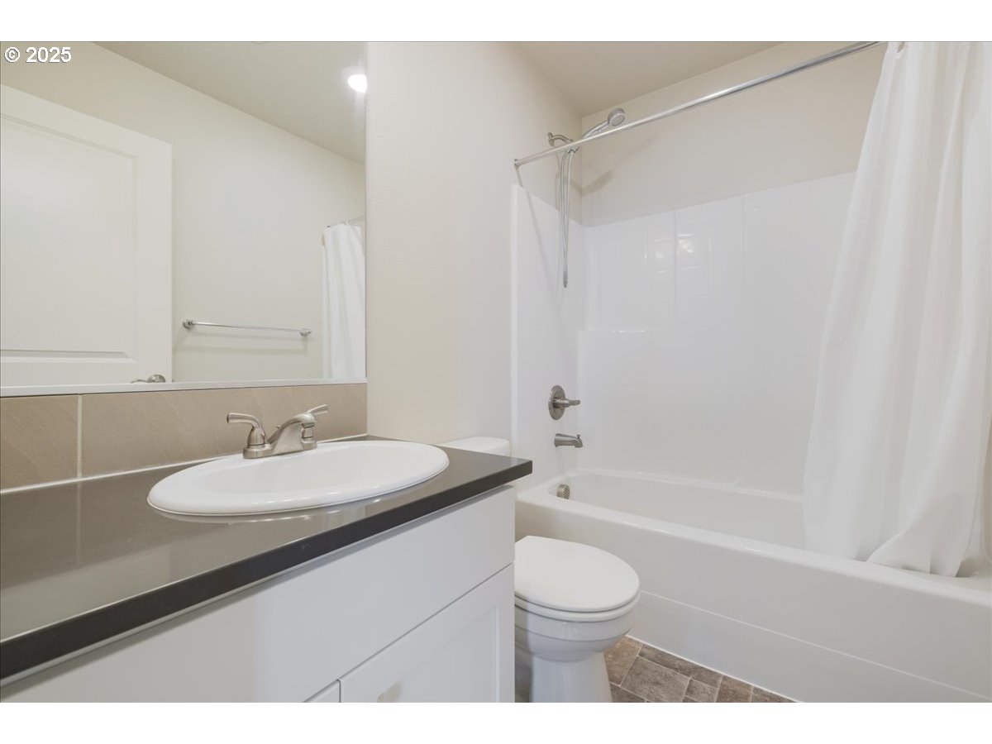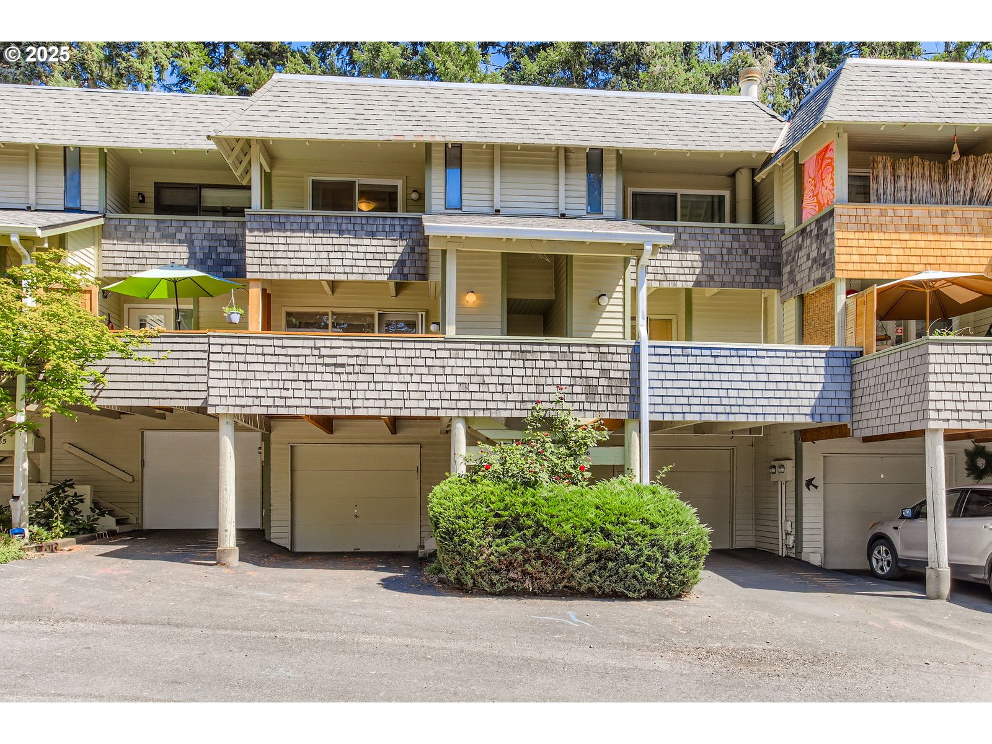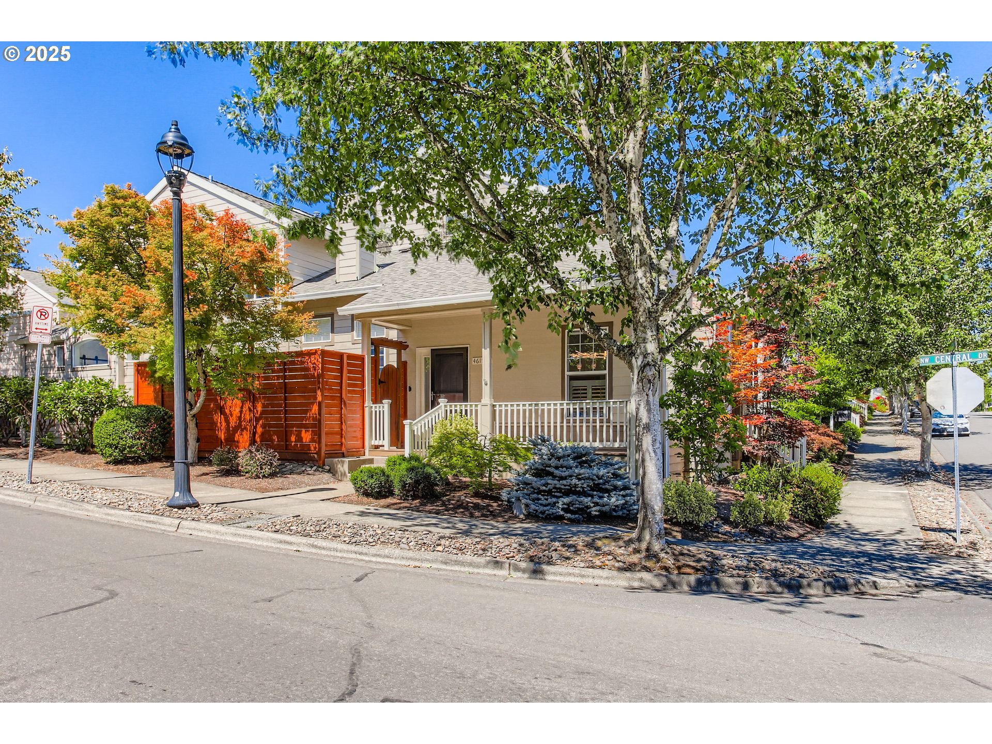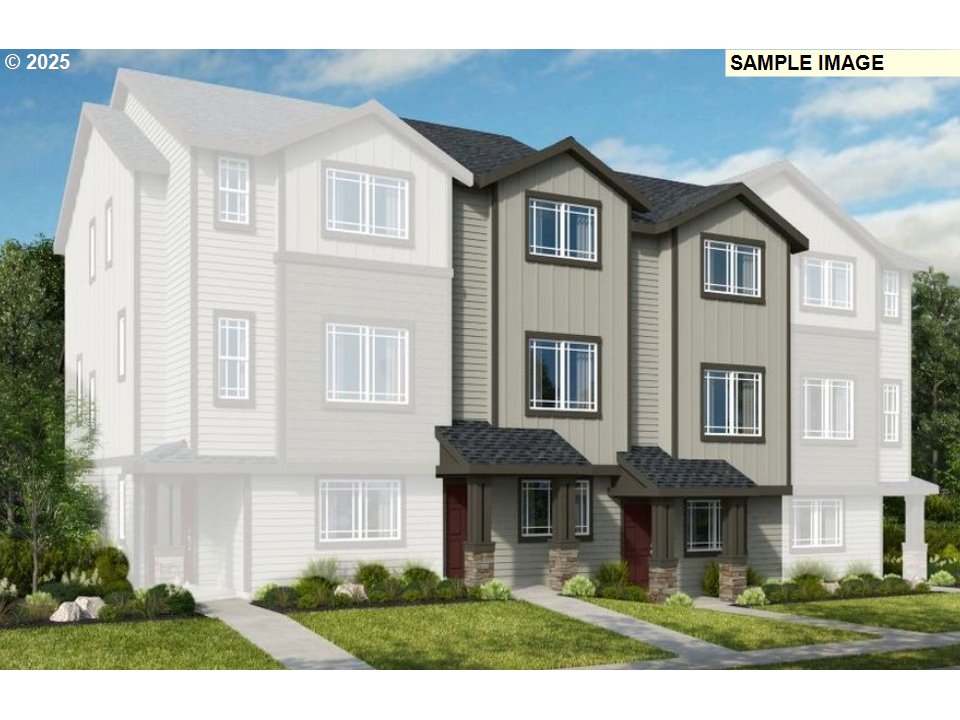$499900
Price cut: $10.1K (07-14-2025)
-
3 Bed
-
3.5 Bath
-
1648 SqFt
-
59 DOM
-
Built: 2019
- Status: Active
Love this home?

Krishna Regupathy
Principal Broker
(503) 893-8874This stylish end-unit townhome in Bethany feels good when you walk in. Thoughtfully designed and beautifully maintained, it’s filled with natural light thanks to extra windows and soft-filtering dual-layer shades that make every room feel warm and inviting. With a serene open green space just out front, this home offers rare privacy and an airy, unobstructed view, bringing a refreshing sense of space that sets it apart from typical townhome living. The entry-level offers a versatile bedroom and full bath—perfect for guests, a quiet office, or your own creative zone. Enjoy the convenience of an oversized one-car garage paired with driveway parking. Upstairs, the open main level was designed for connection and comfort. The oversized quartz island anchors the kitchen and offers plenty of room for cooking, casual meals, or work-from-home days. The kitchen flows into a spacious dining area and cozy living room with a gas fireplace, and the covered deck gives you a great space for year-round relaxation. The top level features the primary suite as your private retreat, complete with double vanities, a walk-in shower, and sleek quartz countertops. Another full bath and bedroom are just down the hall, along with a flex space—ideal for a home gym, playroom, or second office. Low-maintenance, full of light, and located in one of Bethany’s most desirable communities, this home offers the perfect balance of comfort, style, and convenience. Schedule a private showing today.
Listing Provided Courtesy of Sun Kim, Berkshire Hathaway HomeServices NW Real Estate
General Information
-
137731577
-
Attached
-
59 DOM
-
3
-
1742.4 SqFt
-
3.5
-
1648
-
2019
-
-
Washington
-
R2204470
-
Sato 8/10
-
Stoller 8/10
-
Westview 6/10
-
Residential
-
Attached
-
BETHANY CROSSING, LOT 109, ACRES 0.04
Listing Provided Courtesy of Sun Kim, Berkshire Hathaway HomeServices NW Real Estate
Krishna Realty data last checked: Aug 25, 2025 14:21 | Listing last modified Jul 14, 2025 15:15,
Source:

Download our Mobile app
Similar Properties
Download our Mobile app

















