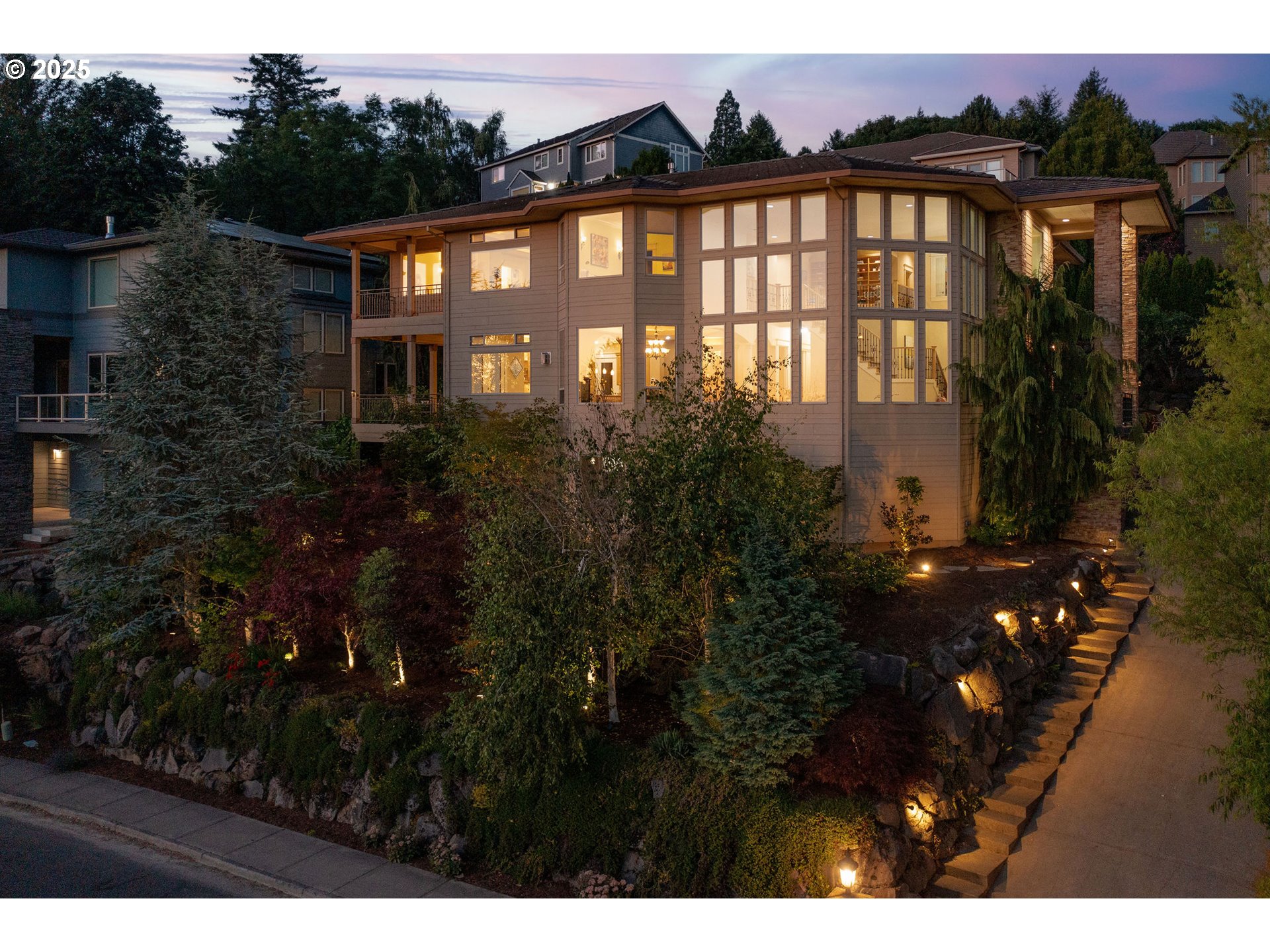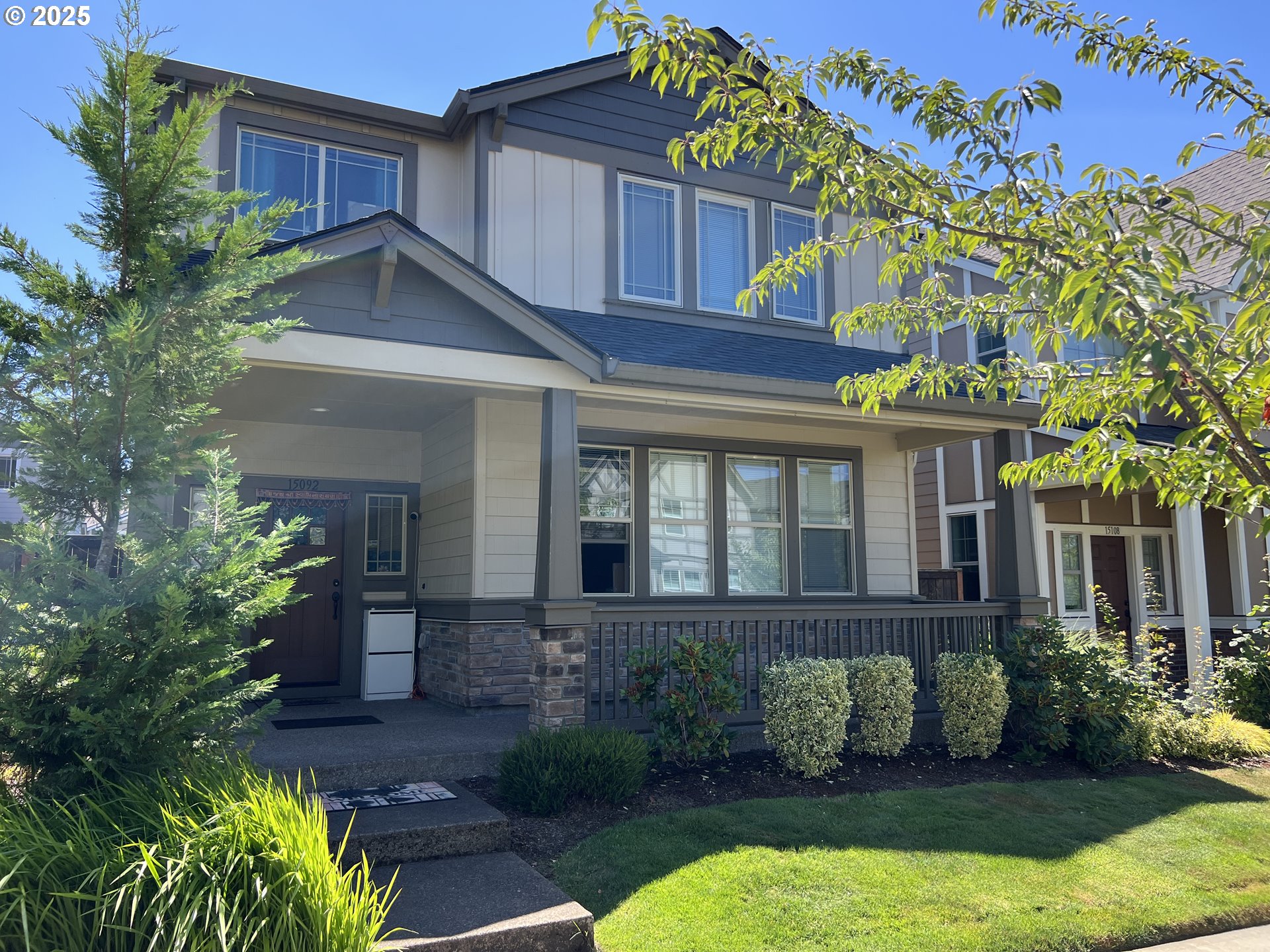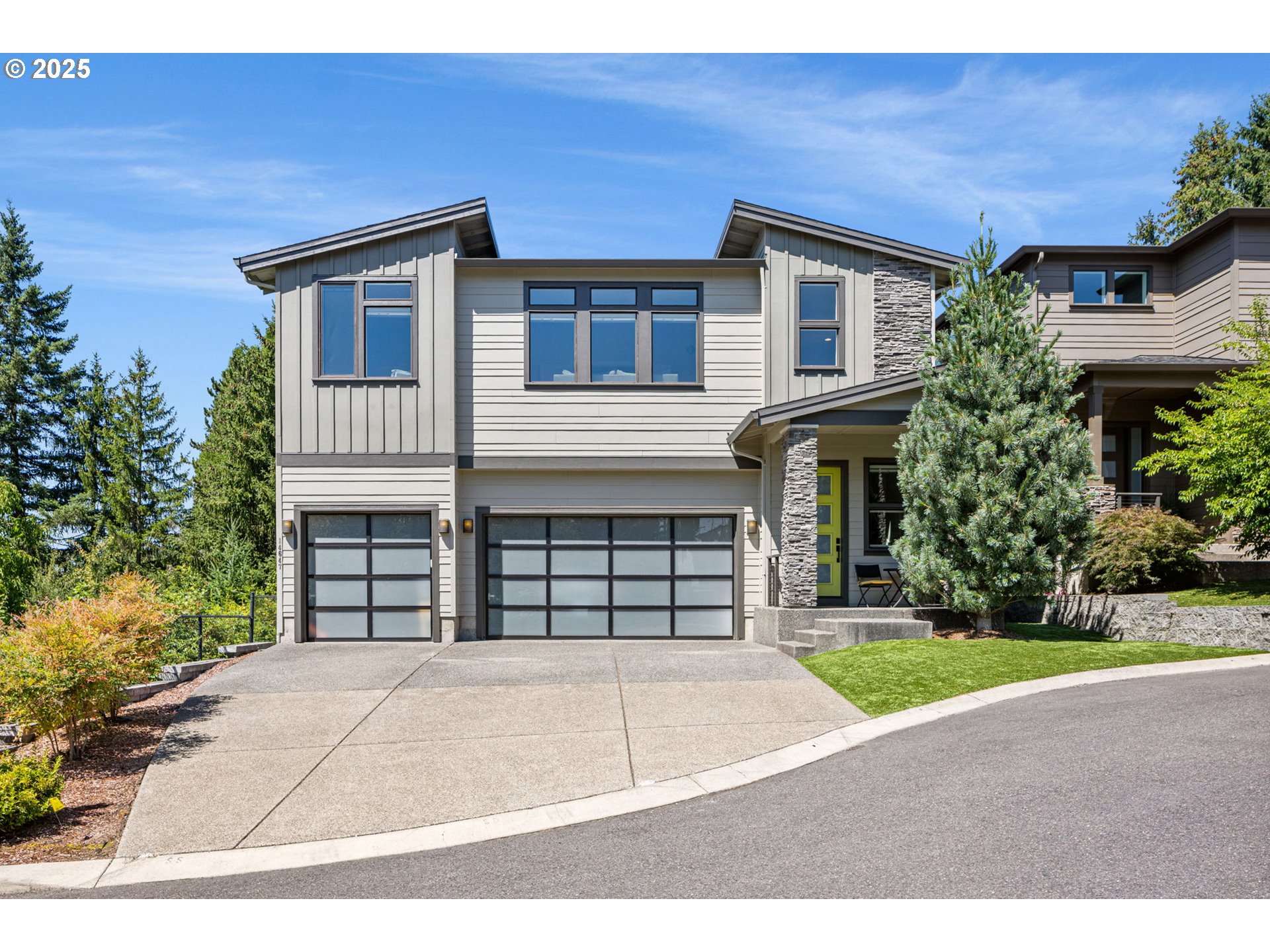1505 NW 124TH AVE
Portland, 97229
-
4 Bed
-
2.5 Bath
-
2271 SqFt
-
12 DOM
-
Built: 1976
- Status: Pending
$725,000










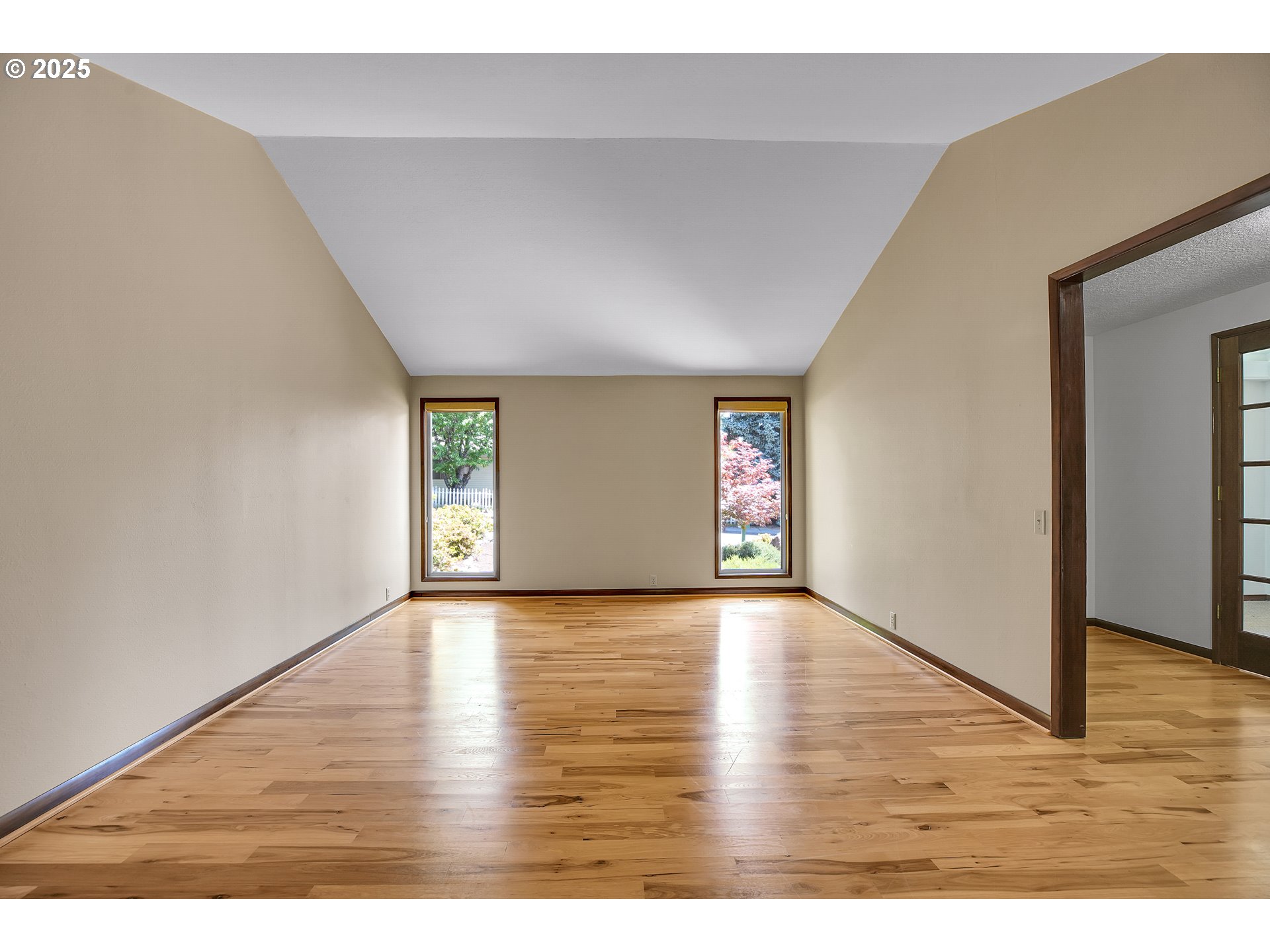
































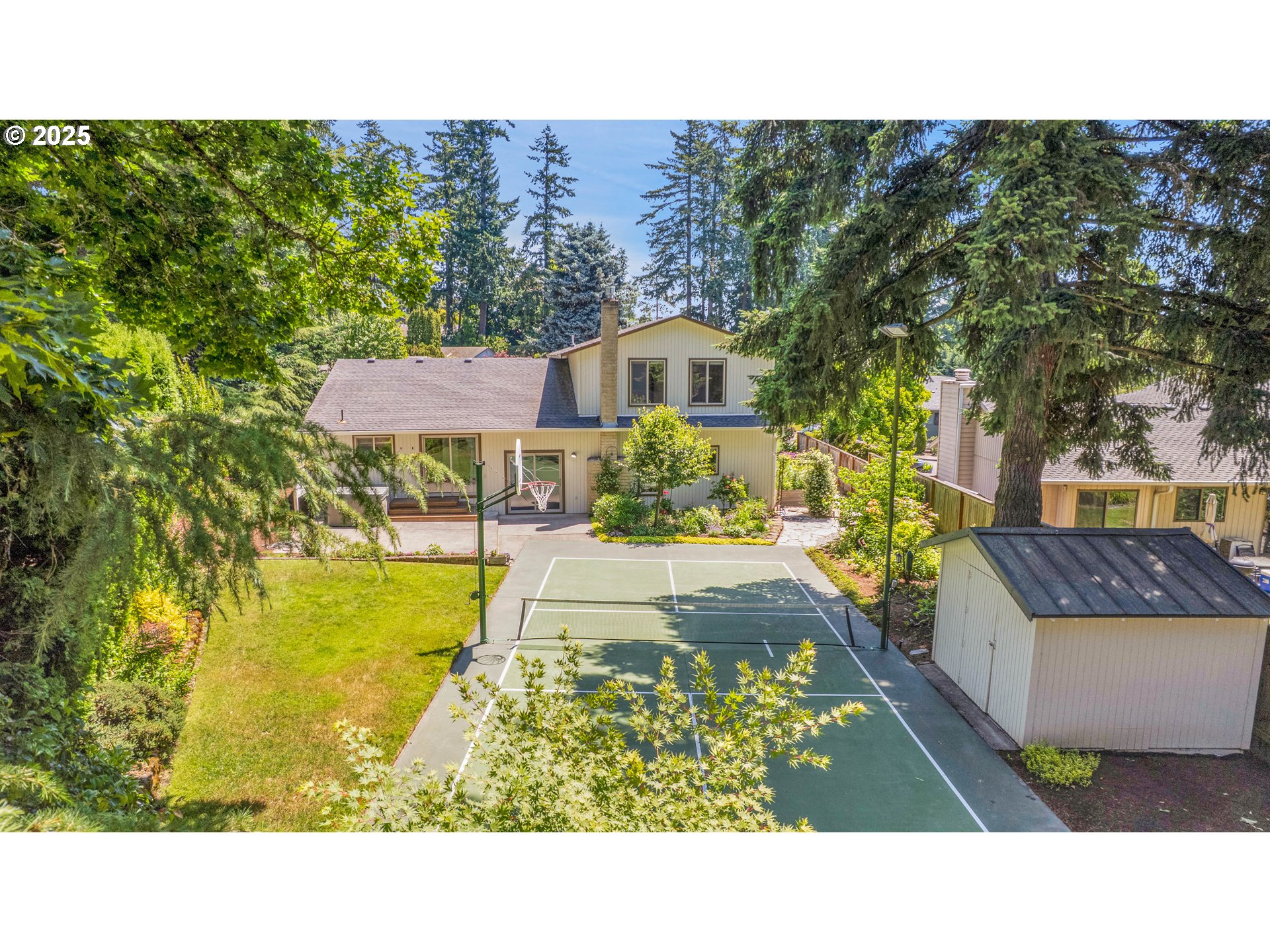













$725000
-
4 Bed
-
2.5 Bath
-
2271 SqFt
-
12 DOM
-
Built: 1976
- Status: Pending
Love this home?

Krishna Regupathy
Principal Broker
(503) 893-8874Timeless Tri-level in Cedar Mill with a Pickleball Court! Entertainer’s dream featuring desirable floor plan 2271 sqft, 4bed, den, 2.5 bath, & 2 car garage. Invite all your friends and be the toast of the town with your very own Pickleball Court. As you enter, you’ll love the private den with vaulted ceilings with ambient lighting & French doors. The grand living room with soaring vaulted ceilings and floor-to-ceiling windows with natural light pouring in. The formal dining room adds space for hosting, while the vaulted living room stuns. The kitchen is both stylish and functional, featuring granite counters, stainless steel appliances, a gas range, built-in microwave and dishwasher, and a freestanding fridge. A cozy breakfast area opens to the deck through sliding glass doors, perfect for indoor-outdoor flow. The lower-level great room includes built-ins, a gas fireplace, and access to the patio—ideal for relaxing or entertaining. Plus, a spacious bedroom & a convenient half bath with quartz finishes, perfect for guests. Upstairs, the generously sized east-facing primary suite offers generous storage with multiple closets, boasting an updated en-suite with a walk-in shower, designer vanity with quartz counters. Two additional large bedrooms with built-ins share a beautifully updated hall full bath. The laundry room includes a washer, dryer, and garage access. Outside, the property shines with mature landscaping, raised garden beds, a large tool shed, a hot tub, and multiple patios. Remember the official pickleball court and basketball hoop—all nestled in a tranquil wooded setting. Top-rated schools are conveniently located near local hospitals, dining, shopping, and freeway access. Don’t miss this rare opportunity!
Listing Provided Courtesy of Michele Montoya, MORE Realty
General Information
-
759211783
-
SingleFamilyResidence
-
12 DOM
-
4
-
10018.8 SqFt
-
2.5
-
2271
-
1976
-
-
Washington
-
R640079
-
Terra Linda 5/10
-
Tumwater
-
Sunset 5/10
-
Residential
-
SingleFamilyResidence
-
VALLEY HILLS, BLOCK 2, LOT 7, ACRES 0.23
Listing Provided Courtesy of Michele Montoya, MORE Realty
Krishna Realty data last checked: Jul 29, 2025 14:13 | Listing last modified Jul 01, 2025 16:02,
Source:

Download our Mobile app
Residence Information
-
951
-
946
-
374
-
2271
-
seller
-
1897
-
1/Gas
-
4
-
2
-
1
-
2.5
-
Composition
-
2, Attached
-
Contemporary,TriLevel
-
Driveway
-
2
-
1976
-
No
-
-
WoodSiding
-
CrawlSpace,Finished
-
-
-
CrawlSpace,Finished
-
ConcretePerimeter,Sl
-
DoublePaneWindows,Vi
-
Features and Utilities
-
-
Dishwasher, Disposal, FreeStandingGasRange, FreeStandingRefrigerator, Granite, Microwave, PlumbedForIceMak
-
CeilingFan, Granite, HighSpeedInternet, Laundry, LuxuryVinylPlank, VaultedCeiling, WalltoWallCarpet, Washer
-
AthleticCourt, Deck, Fenced, FreeStandingHotTub, Patio, RaisedBeds, TennisCourt, ToolShed, Yard
-
GarageonMain
-
CentralAir
-
Electricity
-
ForcedAir
-
PublicSewer
-
Electricity
-
Gas
Financial
-
6112.68
-
0
-
-
-
-
Cash,Conventional,FHA,VALoan
-
06-19-2025
-
-
No
-
No
Comparable Information
-
07-01-2025
-
12
-
12
-
-
Cash,Conventional,FHA,VALoan
-
$725,000
-
$725,000
-
-
Jul 01, 2025 16:02
Schools
Map
Listing courtesy of MORE Realty.
 The content relating to real estate for sale on this site comes in part from the IDX program of the RMLS of Portland, Oregon.
Real Estate listings held by brokerage firms other than this firm are marked with the RMLS logo, and
detailed information about these properties include the name of the listing's broker.
Listing content is copyright © 2019 RMLS of Portland, Oregon.
All information provided is deemed reliable but is not guaranteed and should be independently verified.
Krishna Realty data last checked: Jul 29, 2025 14:13 | Listing last modified Jul 01, 2025 16:02.
Some properties which appear for sale on this web site may subsequently have sold or may no longer be available.
The content relating to real estate for sale on this site comes in part from the IDX program of the RMLS of Portland, Oregon.
Real Estate listings held by brokerage firms other than this firm are marked with the RMLS logo, and
detailed information about these properties include the name of the listing's broker.
Listing content is copyright © 2019 RMLS of Portland, Oregon.
All information provided is deemed reliable but is not guaranteed and should be independently verified.
Krishna Realty data last checked: Jul 29, 2025 14:13 | Listing last modified Jul 01, 2025 16:02.
Some properties which appear for sale on this web site may subsequently have sold or may no longer be available.
Love this home?

Krishna Regupathy
Principal Broker
(503) 893-8874Timeless Tri-level in Cedar Mill with a Pickleball Court! Entertainer’s dream featuring desirable floor plan 2271 sqft, 4bed, den, 2.5 bath, & 2 car garage. Invite all your friends and be the toast of the town with your very own Pickleball Court. As you enter, you’ll love the private den with vaulted ceilings with ambient lighting & French doors. The grand living room with soaring vaulted ceilings and floor-to-ceiling windows with natural light pouring in. The formal dining room adds space for hosting, while the vaulted living room stuns. The kitchen is both stylish and functional, featuring granite counters, stainless steel appliances, a gas range, built-in microwave and dishwasher, and a freestanding fridge. A cozy breakfast area opens to the deck through sliding glass doors, perfect for indoor-outdoor flow. The lower-level great room includes built-ins, a gas fireplace, and access to the patio—ideal for relaxing or entertaining. Plus, a spacious bedroom & a convenient half bath with quartz finishes, perfect for guests. Upstairs, the generously sized east-facing primary suite offers generous storage with multiple closets, boasting an updated en-suite with a walk-in shower, designer vanity with quartz counters. Two additional large bedrooms with built-ins share a beautifully updated hall full bath. The laundry room includes a washer, dryer, and garage access. Outside, the property shines with mature landscaping, raised garden beds, a large tool shed, a hot tub, and multiple patios. Remember the official pickleball court and basketball hoop—all nestled in a tranquil wooded setting. Top-rated schools are conveniently located near local hospitals, dining, shopping, and freeway access. Don’t miss this rare opportunity!
Similar Properties
Download our Mobile app

