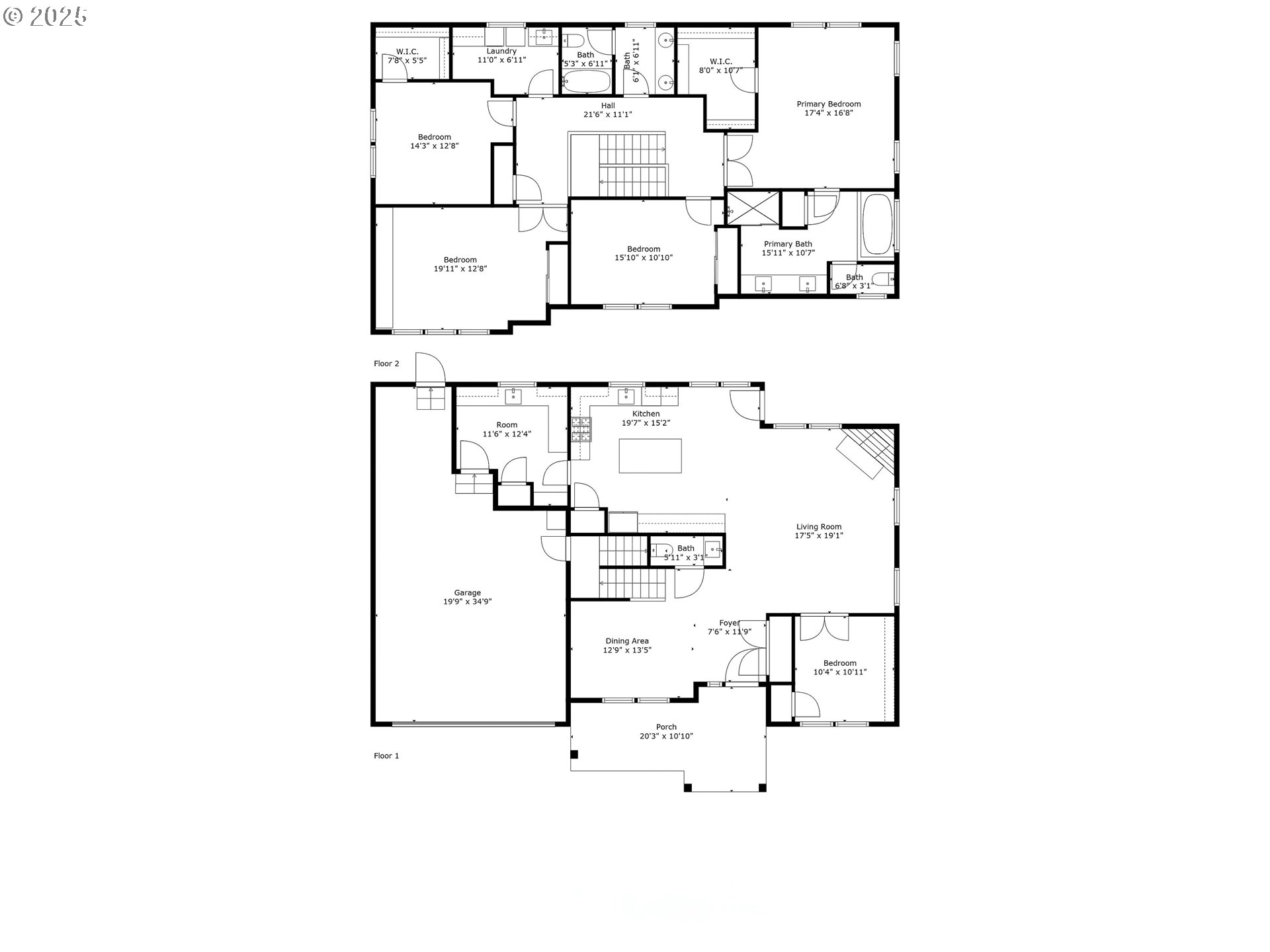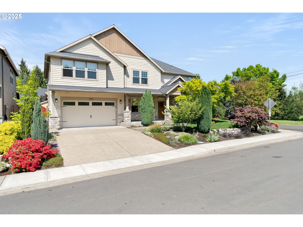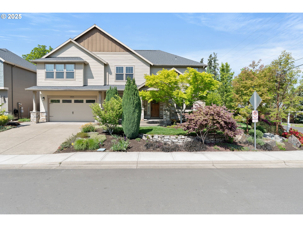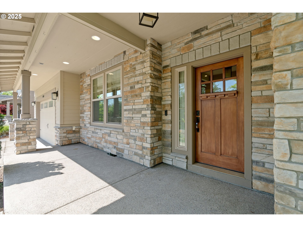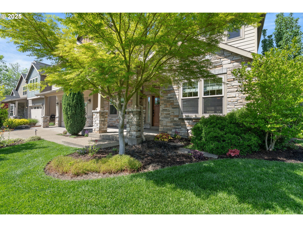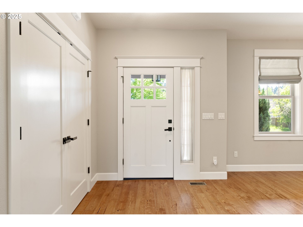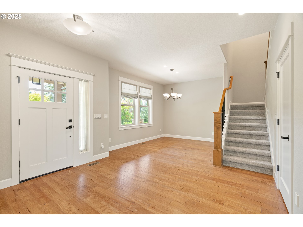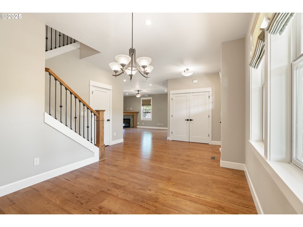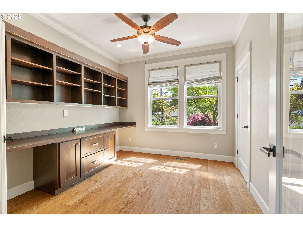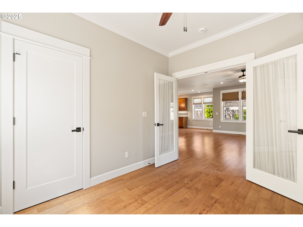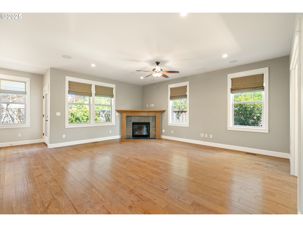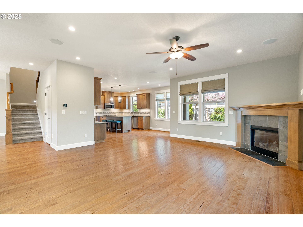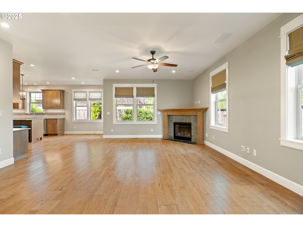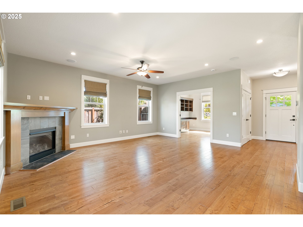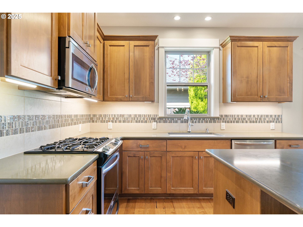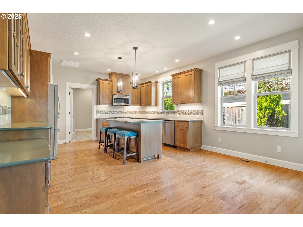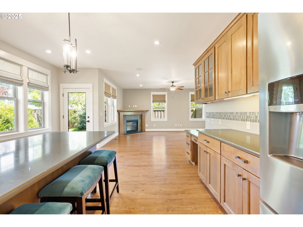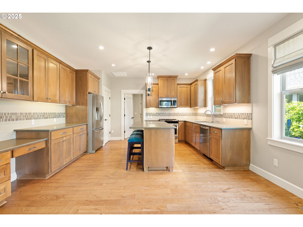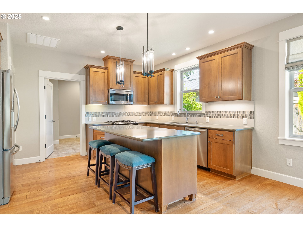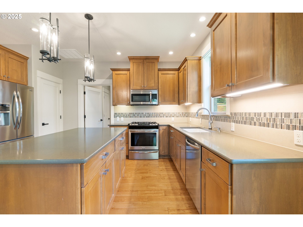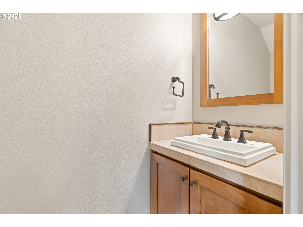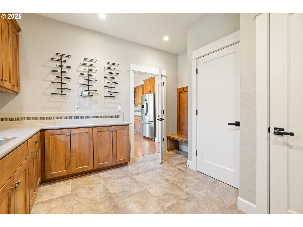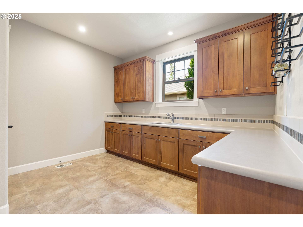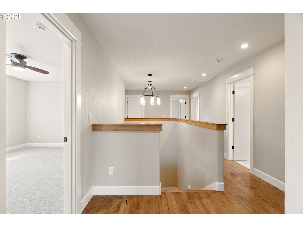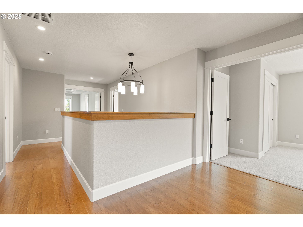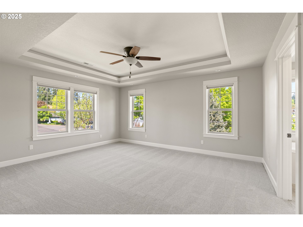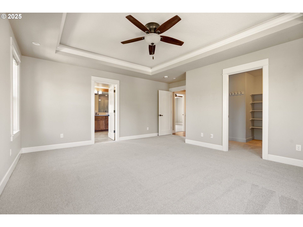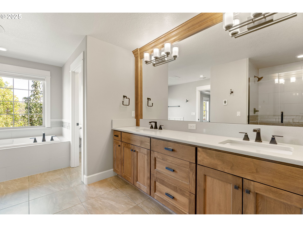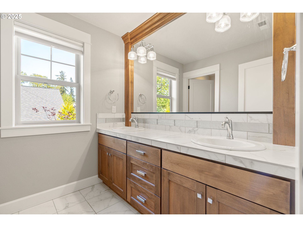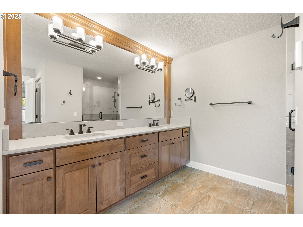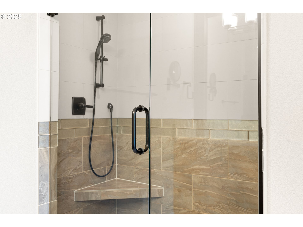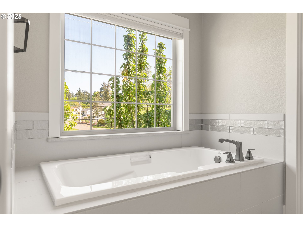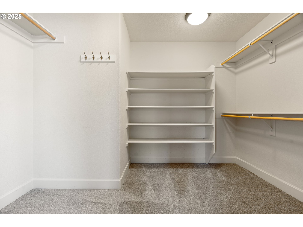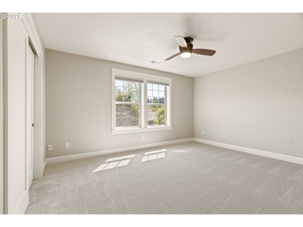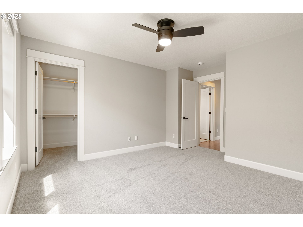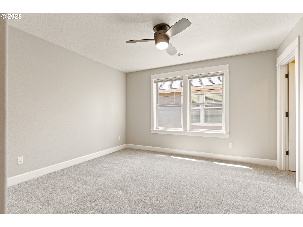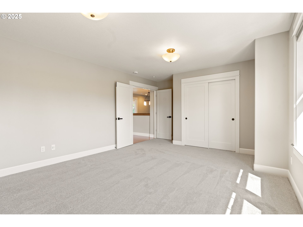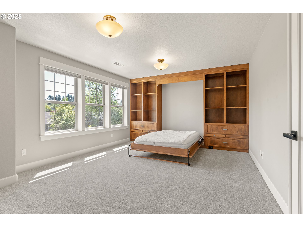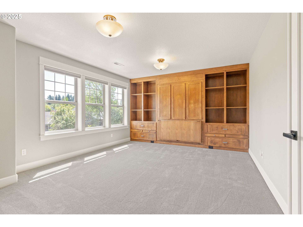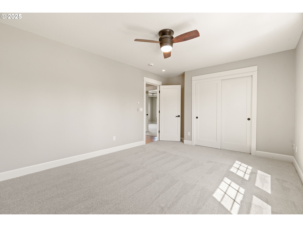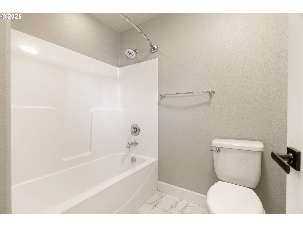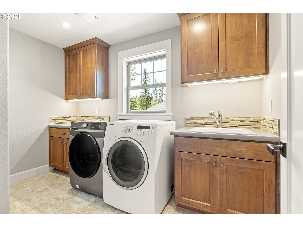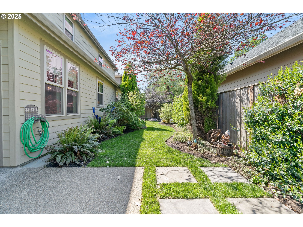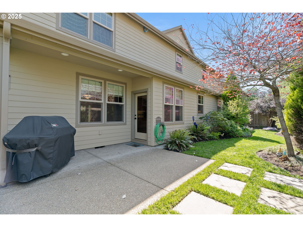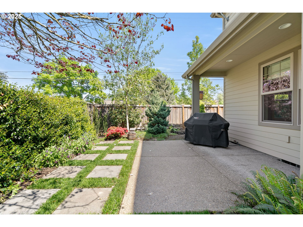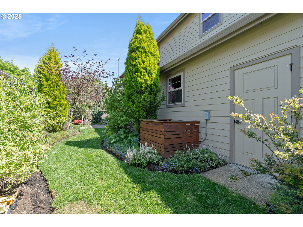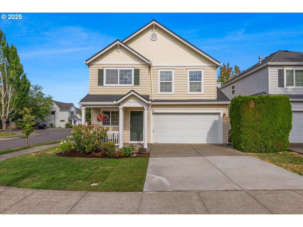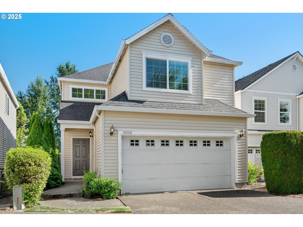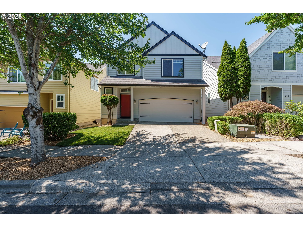15025 NW PIONEER RD
Beaverton, 97006
-
5 Bed
-
2.5 Bath
-
2895 SqFt
-
59 DOM
-
Built: 2014
- Status: Sold
$800,000
$800000
-
5 Bed
-
2.5 Bath
-
2895 SqFt
-
59 DOM
-
Built: 2014
- Status: Sold
Love this home?

Krishna Regupathy
Principal Broker
(503) 893-8874Centrally located on a corner lot near Nike, Intel, and Columbia Sportswear, THPRD, parks, and shopping, this 5-bedroom, 2.5-bath home offers a spacious and functional layout.The main level features a great-room design with hardwood floors throughout. The gourmet kitchen boasts quartz countertops, stainless steel appliances, an island, and a breakfast nook. Adjacent to the kitchen, the family room includes a gas fireplace, creating a cozy yet open atmosphere. Additional main-level spaces include a formal dining room, a fifth bedroom/den with built-in features, and a large utility room with a sink.Upstairs, hardwood floors run throughout the hallway, while all bedrooms have brand-new carpet. The primary suite is a retreat, featuring French doors, a tray ceiling, and a spa-like bathroom with heated floors, double under-mount sinks, a soaking tub, a walk-in shower, and a spacious walk-in closet. Three additional bedrooms, a full bath, and a second utility room with a sink add convenience. The fourth bedroom/bonus room includes a closet and a built-in Murphy bed. Outside, enjoy the covered front porch and a fully landscaped, gas BBQ connection, low-maintenance yard equipped with an in-ground sprinkler system and uplighting. The oversized two-car garage houses a high-efficiency furnace, central A/C, a tankless water heater, and a central vacuum system.
Listing Provided Courtesy of Jeffrey Whiting, John L. Scott
General Information
-
101865723
-
SingleFamilyResidence
-
59 DOM
-
5
-
5227.2 SqFt
-
2.5
-
2895
-
2014
-
-
Washington
-
R2189005
-
Barnes
-
Meadow Park 6/10
-
Sunset
-
Residential
-
SingleFamilyResidence
-
HOLMGREN ESTATES, LOT 2, ACRES 0.12
Listing Provided Courtesy of Jeffrey Whiting, John L. Scott
Krishna Realty data last checked: Aug 01, 2025 18:55 | Listing last modified Jul 26, 2025 13:36,
Source:

Download our Mobile app
Residence Information
-
1655
-
1240
-
0
-
2895
-
County
-
2895
-
1/Gas
-
5
-
2
-
1
-
2.5
-
Composition
-
2, Attached, Oversized
-
Craftsman,Traditional
-
Driveway
-
2
-
2014
-
No
-
-
CementSiding, CulturedStone
-
CrawlSpace
-
-
-
CrawlSpace
-
-
DoublePaneWindows,Vi
-
Features and Utilities
-
-
Dishwasher, Disposal, FreeStandingRange, FreeStandingRefrigerator, GasAppliances, Island, Microwave, Pantry
-
CeilingFan, GarageDoorOpener, HardwoodFloors, Laundry, PlumbedForCentralVacuum, Quartz, SoakingTub, TileFlo
-
CoveredPatio, Fenced, Porch, Sprinkler
-
-
AirConditioningReady
-
Gas
-
ForcedAir
-
PublicSewer
-
Gas
-
Gas
Financial
-
8985.48
-
0
-
-
-
-
Cash,Conventional,FHA,VALoan
-
05-02-2025
-
-
No
-
No
Comparable Information
-
06-30-2025
-
59
-
59
-
07-25-2025
-
Cash,Conventional,FHA,VALoan
-
$849,900
-
$825,000
-
$800,000
-
Jul 26, 2025 13:36
Schools
Map
History
| Date | Event & Source | Price |
|---|---|---|
| 07-25-2025 |
Sold (Price Changed) Price cut: $49.9K MLS # 101865723 |
$800,000 |
| 06-30-2025 |
Pending (Price Changed) Price cut: $24.9K MLS # 101865723 |
$825,000 |
| 05-15-2025 |
Active (Price Changed) Price cut: $24.9K MLS # 101865723 |
$825,000 |
| 05-02-2025 |
Active(Listed) MLS # 101865723 |
$849,900 |
Listing courtesy of John L. Scott.
 The content relating to real estate for sale on this site comes in part from the IDX program of the RMLS of Portland, Oregon.
Real Estate listings held by brokerage firms other than this firm are marked with the RMLS logo, and
detailed information about these properties include the name of the listing's broker.
Listing content is copyright © 2019 RMLS of Portland, Oregon.
All information provided is deemed reliable but is not guaranteed and should be independently verified.
Krishna Realty data last checked: Aug 01, 2025 18:55 | Listing last modified Jul 26, 2025 13:36.
Some properties which appear for sale on this web site may subsequently have sold or may no longer be available.
The content relating to real estate for sale on this site comes in part from the IDX program of the RMLS of Portland, Oregon.
Real Estate listings held by brokerage firms other than this firm are marked with the RMLS logo, and
detailed information about these properties include the name of the listing's broker.
Listing content is copyright © 2019 RMLS of Portland, Oregon.
All information provided is deemed reliable but is not guaranteed and should be independently verified.
Krishna Realty data last checked: Aug 01, 2025 18:55 | Listing last modified Jul 26, 2025 13:36.
Some properties which appear for sale on this web site may subsequently have sold or may no longer be available.
Love this home?

Krishna Regupathy
Principal Broker
(503) 893-8874Centrally located on a corner lot near Nike, Intel, and Columbia Sportswear, THPRD, parks, and shopping, this 5-bedroom, 2.5-bath home offers a spacious and functional layout.The main level features a great-room design with hardwood floors throughout. The gourmet kitchen boasts quartz countertops, stainless steel appliances, an island, and a breakfast nook. Adjacent to the kitchen, the family room includes a gas fireplace, creating a cozy yet open atmosphere. Additional main-level spaces include a formal dining room, a fifth bedroom/den with built-in features, and a large utility room with a sink.Upstairs, hardwood floors run throughout the hallway, while all bedrooms have brand-new carpet. The primary suite is a retreat, featuring French doors, a tray ceiling, and a spa-like bathroom with heated floors, double under-mount sinks, a soaking tub, a walk-in shower, and a spacious walk-in closet. Three additional bedrooms, a full bath, and a second utility room with a sink add convenience. The fourth bedroom/bonus room includes a closet and a built-in Murphy bed. Outside, enjoy the covered front porch and a fully landscaped, gas BBQ connection, low-maintenance yard equipped with an in-ground sprinkler system and uplighting. The oversized two-car garage houses a high-efficiency furnace, central A/C, a tankless water heater, and a central vacuum system.
Similar Properties
Download our Mobile app
