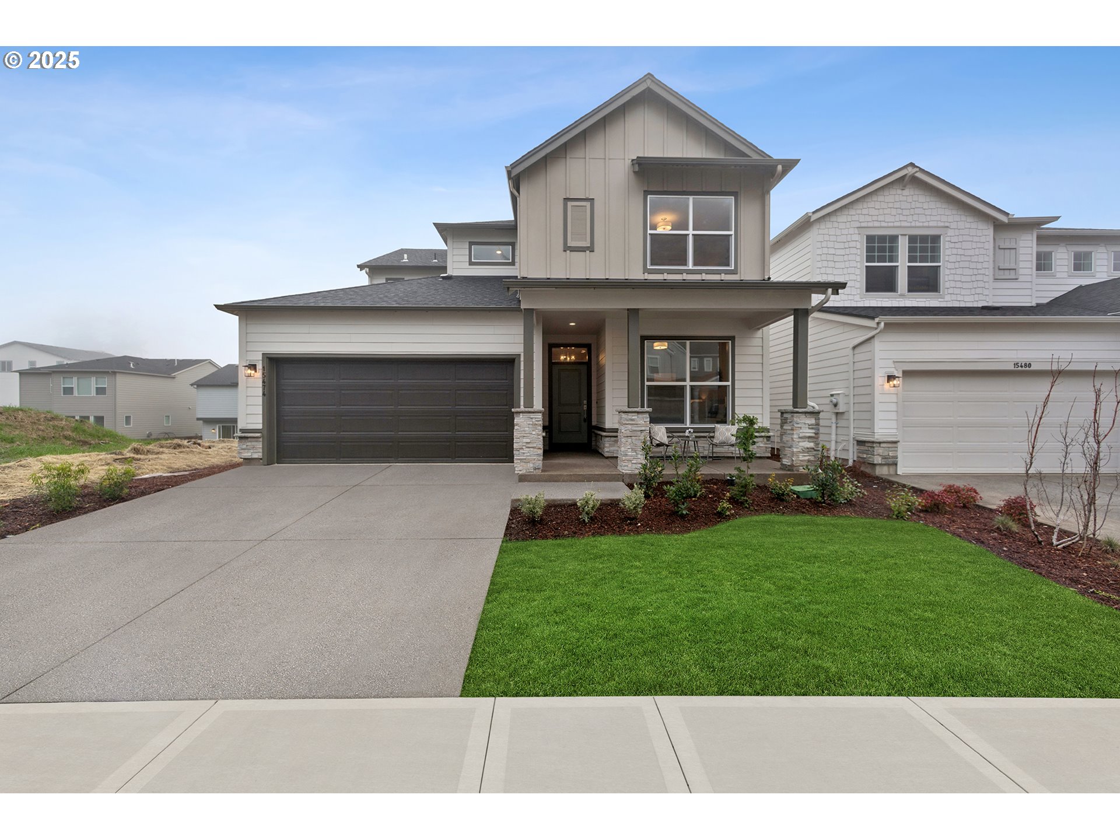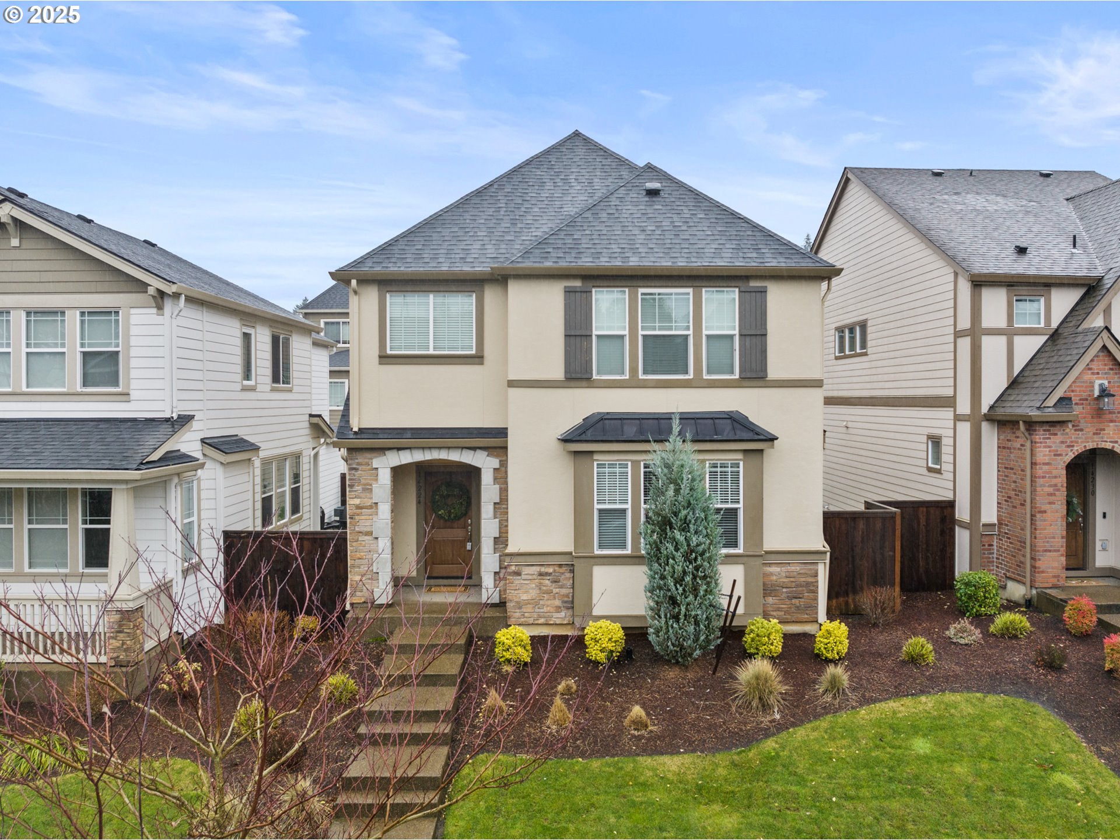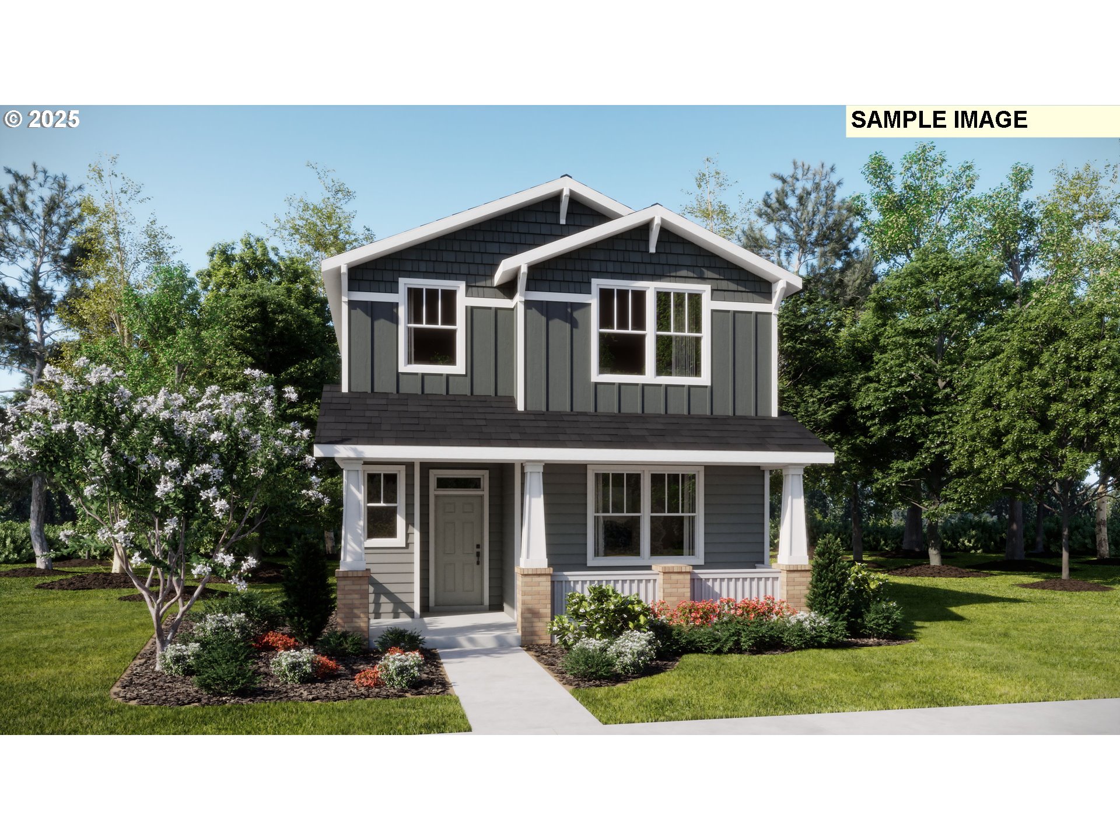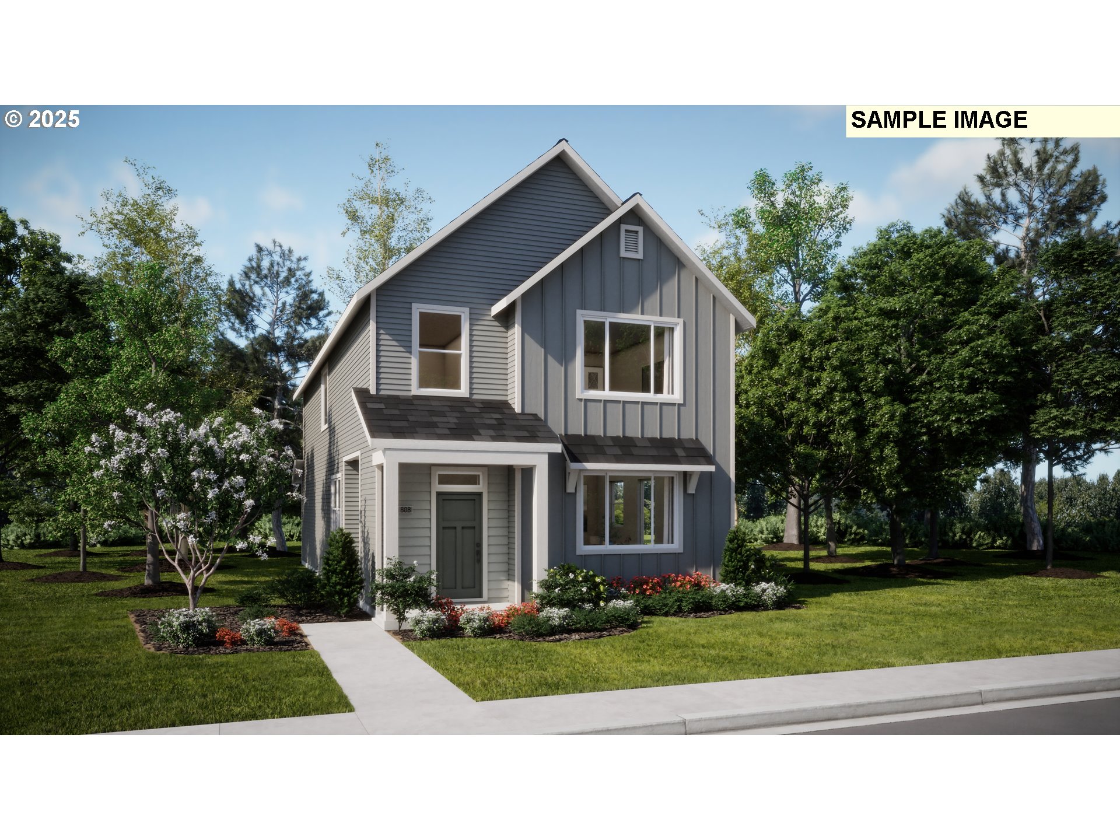14992 SW LOOKOUT DR
Tigard, 97224
-
4 Bed
-
3 Bath
-
3154 SqFt
-
67 DOM
-
Built: 2006
- Status: Pending
$759,000
Price cut: $10K (11-07-2025)
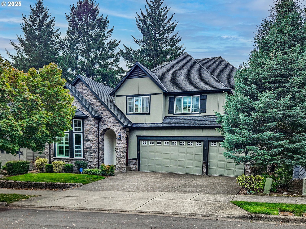
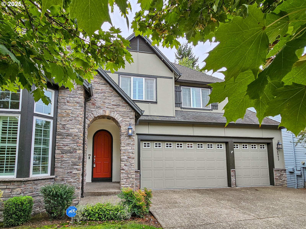
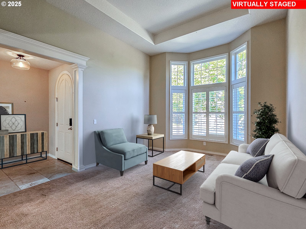
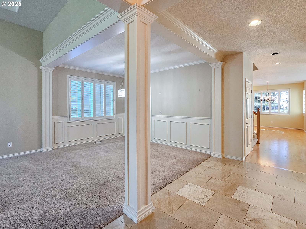
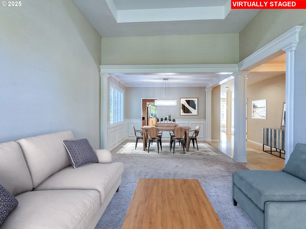
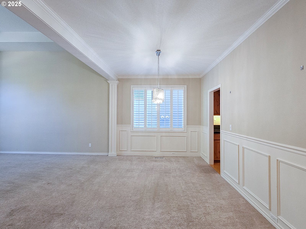
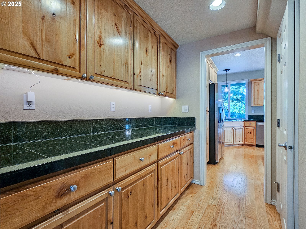
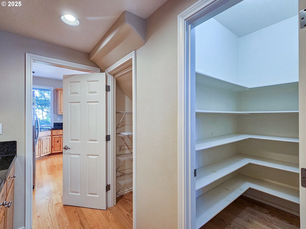
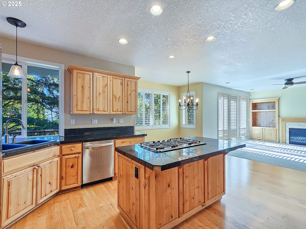
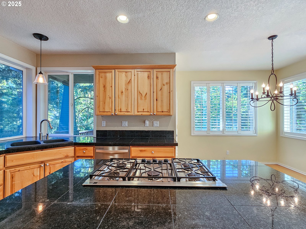
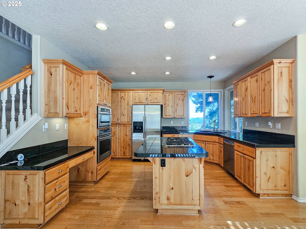
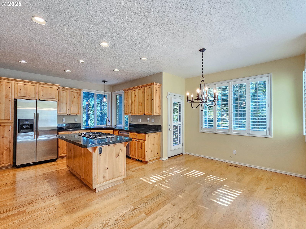
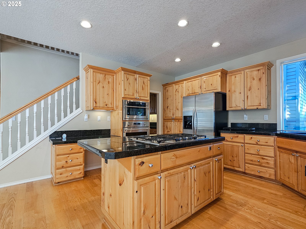
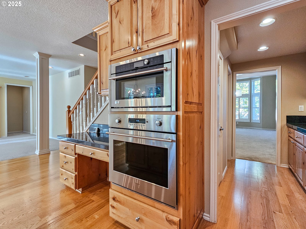
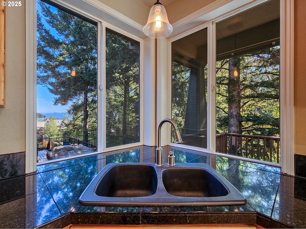
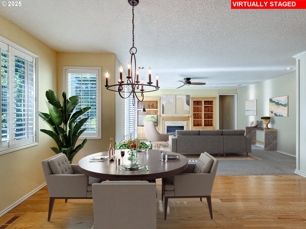
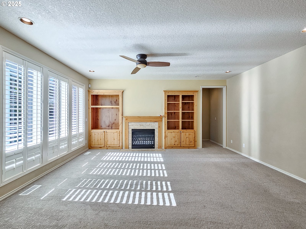
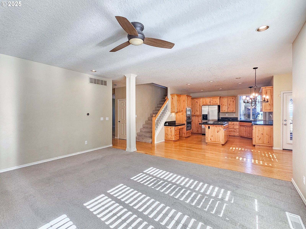
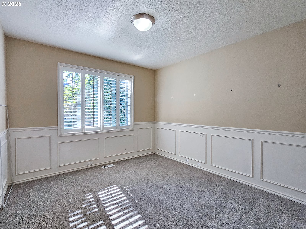
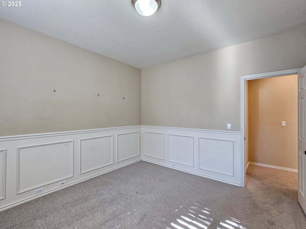
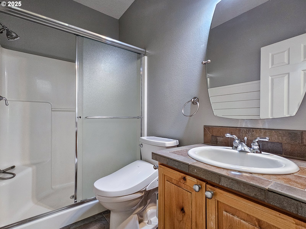
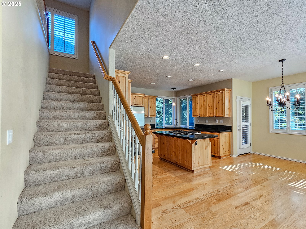
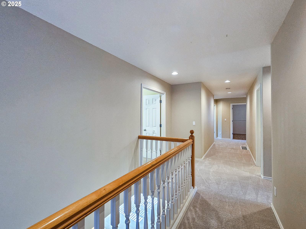
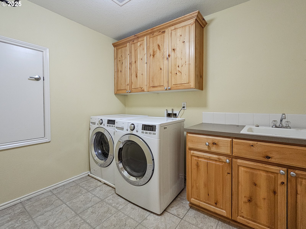
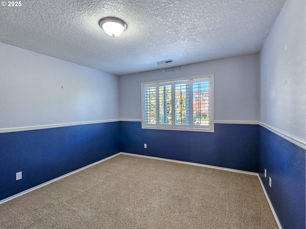
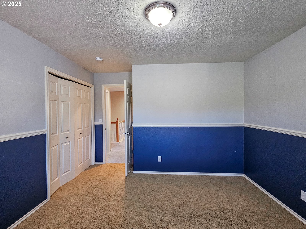
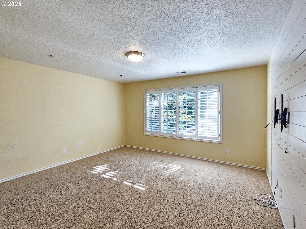
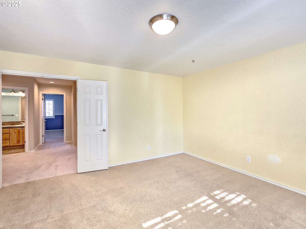
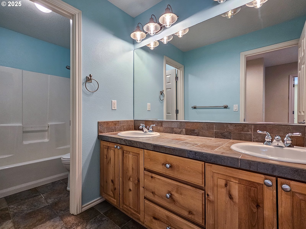
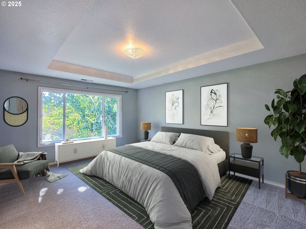
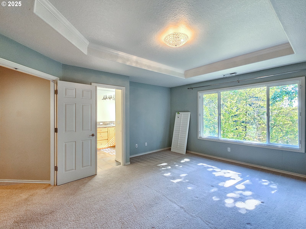
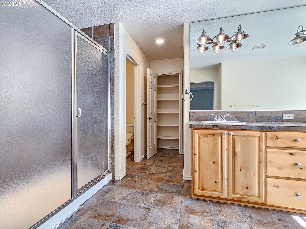
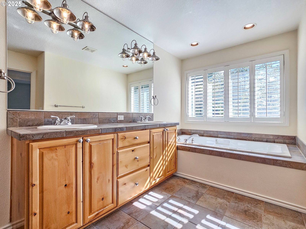
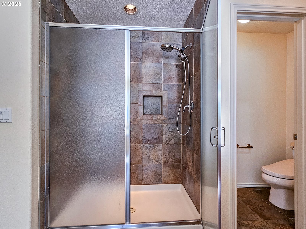
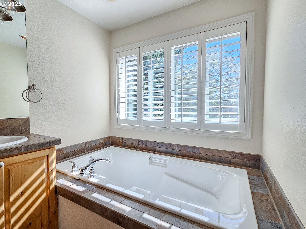
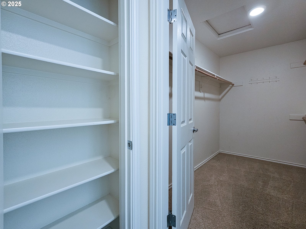
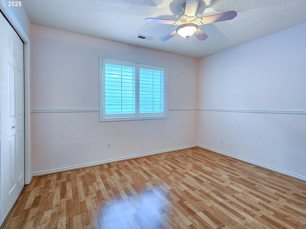
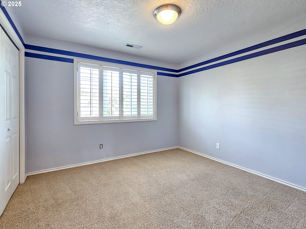
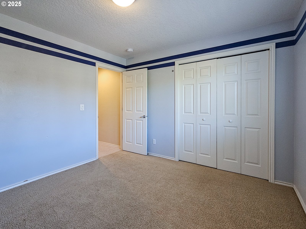
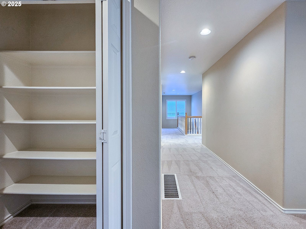
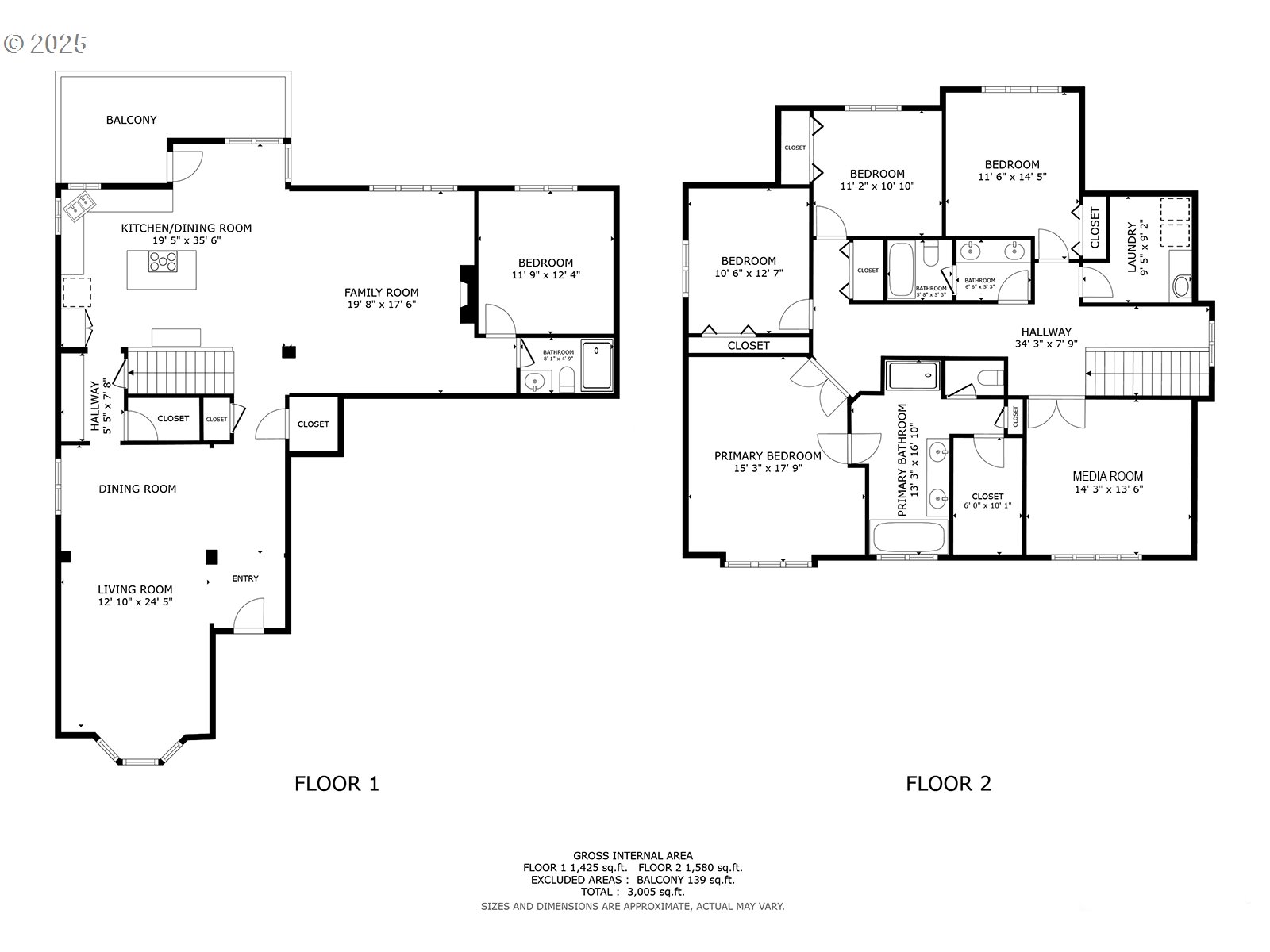
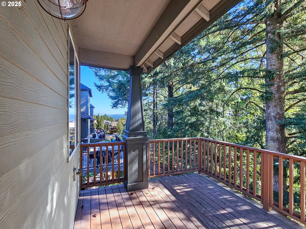
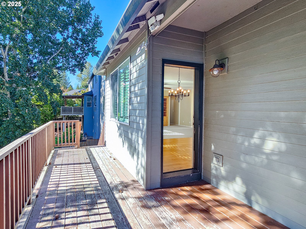
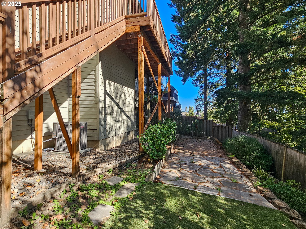
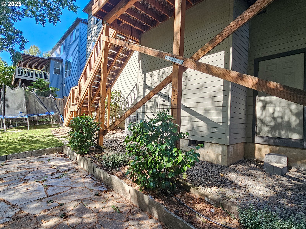
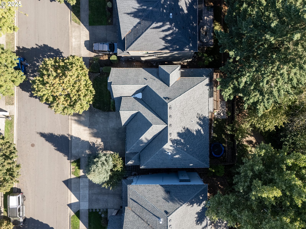
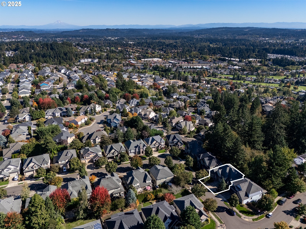
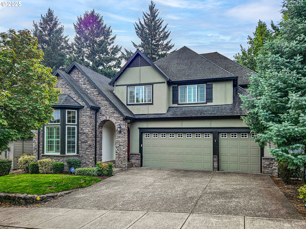
$759000
Price cut: $10K (11-07-2025)
-
4 Bed
-
3 Bath
-
3154 SqFt
-
67 DOM
-
Built: 2006
- Status: Pending
Love this home?

Krishna Regupathy
Principal Broker
(503) 893-8874Welcome to 14992 SW Lookout Drive in Tigard’s desirable Arbor Summit community on Bull Mountain. This beautifully maintained 3,154 sq. ft. home offers 4 bedrooms, 3 full baths, plus a main-level den that could serve as a fifth bedroom with an adjacent full bath. A marble entry leads to a warm and inviting interior featuring a formal dining room with wainscoting, a living room with a bay window and plantation shutters, and a comfortable family room with a gas fireplace and built-ins. The kitchen is ideal for entertaining, complete with hardwood floors, granite countertops, a cook island, stainless steel appliances, a butler’s pantry, and a light-filled eating area that opens to a spacious covered deck overlooking the wooded backyard. Upstairs, the luxurious primary suite offers a coffered ceiling, spa-like bath with tile floors and counters, a soaking tub, separate shower, and a large walk-in closet. Wide hallways, a spindled staircase, and elegant finishes throughout add to the sense of openness and quality.Additional highlights include a large laundry room with washer and dryer, central air conditioning, a 75-gallon hot water tank, and a 3-car garage. Enjoy peace and privacy on a wooded lot with a partial view of Mt. Hood—just minutes from top-rated schools, parks, and shopping.This is Bull Mountain living at its finest—elegant, comfortable, and move-in ready.
Listing Provided Courtesy of Abdullah Elmadhoun, Premiere Property Group, LLC
General Information
-
171266363
-
SingleFamilyResidence
-
67 DOM
-
4
-
5227.2 SqFt
-
3
-
3154
-
2006
-
-
Washington
-
R2135565
-
Alberta Rider 7/10
-
Twality 5/10
-
Tualatin
-
Residential
-
SingleFamilyResidence
-
ARBOR SUMMIT, LOT 18, ACRES 0.12
Listing Provided Courtesy of Abdullah Elmadhoun, Premiere Property Group, LLC
Krishna Realty data last checked: Dec 16, 2025 21:31 | Listing last modified Dec 15, 2025 15:35,
Source:

Download our Mobile app
Residence Information
-
1536
-
1618
-
0
-
3154
-
trio
-
3154
-
1/Gas
-
4
-
3
-
0
-
3
-
Composition
-
3, Attached
-
Stories2,Traditional
-
Driveway,OnStreet
-
2
-
2006
-
No
-
-
CementSiding, LapSiding
-
CrawlSpace
-
-
-
CrawlSpace
-
ConcretePerimeter
-
-
Commons, FrontYardLan
Features and Utilities
-
BayWindow
-
BuiltinOven, ButlersPantry, CookIsland, Cooktop, Dishwasher, Disposal, DownDraft, Granite, Pantry, StainlessS
-
CentralVacuum, GarageDoorOpener, Granite, HardwoodFloors, HighCeilings, Laundry, Marble, SoakingTub, WasherD
-
CoveredDeck, Fenced
-
-
CentralAir
-
Gas
-
ForcedAir
-
PublicSewer
-
Gas
-
Gas
Financial
-
9900.96
-
1
-
-
116 / Month
-
-
Cash,Conventional,FHA,OwnerWillCarry,VALoan
-
10-09-2025
-
-
No
-
No
Comparable Information
-
12-15-2025
-
67
-
67
-
-
Cash,Conventional,FHA,OwnerWillCarry,VALoan
-
$799,000
-
$759,000
-
-
Dec 15, 2025 15:35
Schools
Map
Listing courtesy of Premiere Property Group, LLC.
 The content relating to real estate for sale on this site comes in part from the IDX program of the RMLS of Portland, Oregon.
Real Estate listings held by brokerage firms other than this firm are marked with the RMLS logo, and
detailed information about these properties include the name of the listing's broker.
Listing content is copyright © 2019 RMLS of Portland, Oregon.
All information provided is deemed reliable but is not guaranteed and should be independently verified.
Krishna Realty data last checked: Dec 16, 2025 21:31 | Listing last modified Dec 15, 2025 15:35.
Some properties which appear for sale on this web site may subsequently have sold or may no longer be available.
The content relating to real estate for sale on this site comes in part from the IDX program of the RMLS of Portland, Oregon.
Real Estate listings held by brokerage firms other than this firm are marked with the RMLS logo, and
detailed information about these properties include the name of the listing's broker.
Listing content is copyright © 2019 RMLS of Portland, Oregon.
All information provided is deemed reliable but is not guaranteed and should be independently verified.
Krishna Realty data last checked: Dec 16, 2025 21:31 | Listing last modified Dec 15, 2025 15:35.
Some properties which appear for sale on this web site may subsequently have sold or may no longer be available.
Love this home?

Krishna Regupathy
Principal Broker
(503) 893-8874Welcome to 14992 SW Lookout Drive in Tigard’s desirable Arbor Summit community on Bull Mountain. This beautifully maintained 3,154 sq. ft. home offers 4 bedrooms, 3 full baths, plus a main-level den that could serve as a fifth bedroom with an adjacent full bath. A marble entry leads to a warm and inviting interior featuring a formal dining room with wainscoting, a living room with a bay window and plantation shutters, and a comfortable family room with a gas fireplace and built-ins. The kitchen is ideal for entertaining, complete with hardwood floors, granite countertops, a cook island, stainless steel appliances, a butler’s pantry, and a light-filled eating area that opens to a spacious covered deck overlooking the wooded backyard. Upstairs, the luxurious primary suite offers a coffered ceiling, spa-like bath with tile floors and counters, a soaking tub, separate shower, and a large walk-in closet. Wide hallways, a spindled staircase, and elegant finishes throughout add to the sense of openness and quality.Additional highlights include a large laundry room with washer and dryer, central air conditioning, a 75-gallon hot water tank, and a 3-car garage. Enjoy peace and privacy on a wooded lot with a partial view of Mt. Hood—just minutes from top-rated schools, parks, and shopping.This is Bull Mountain living at its finest—elegant, comfortable, and move-in ready.
Similar Properties
Download our Mobile app
