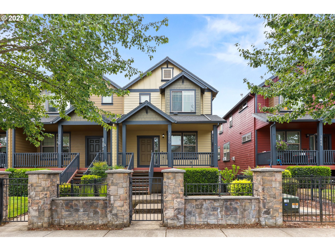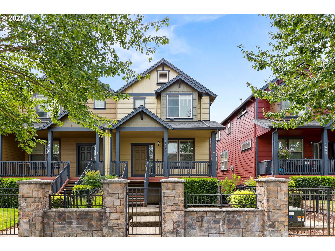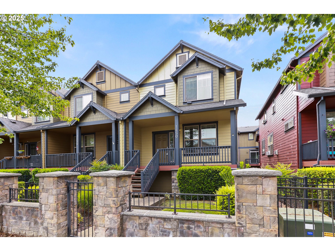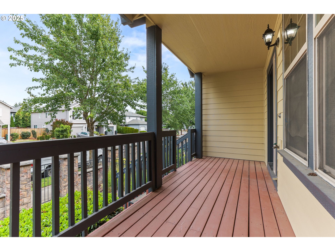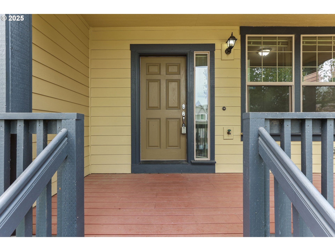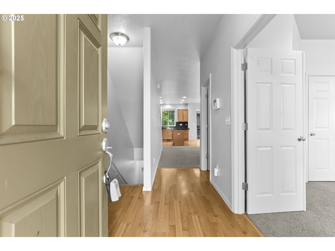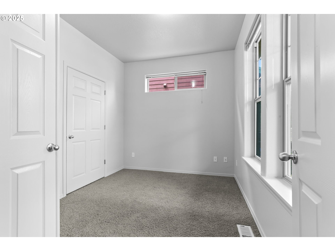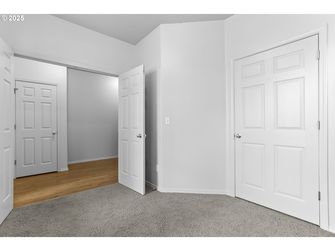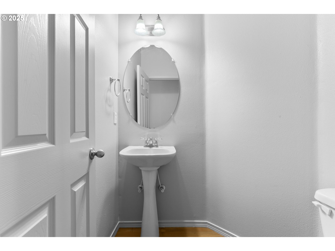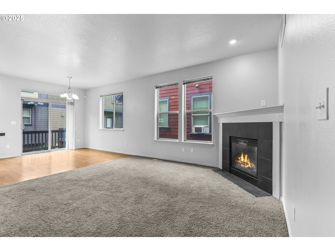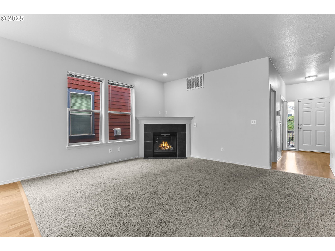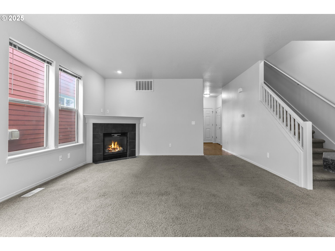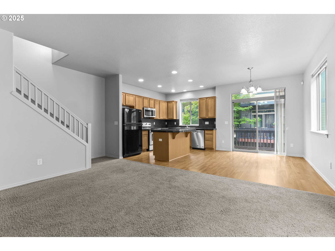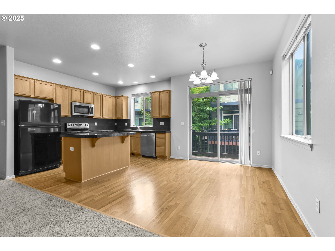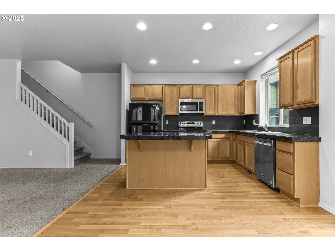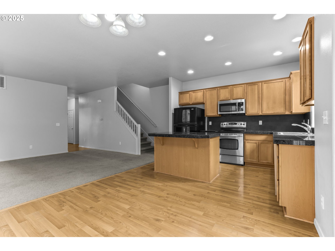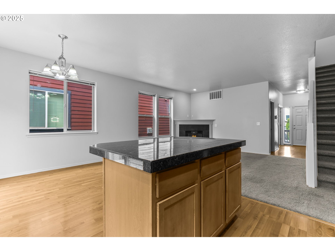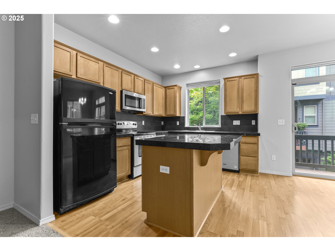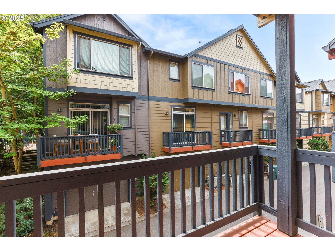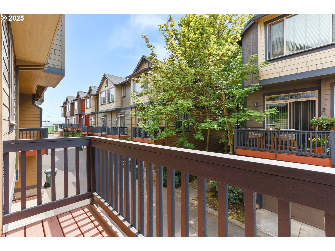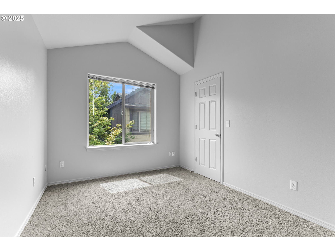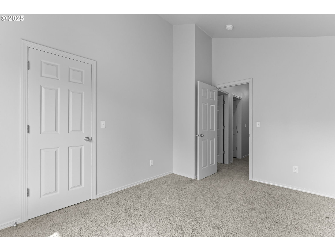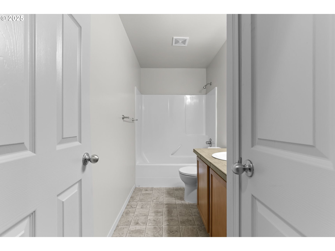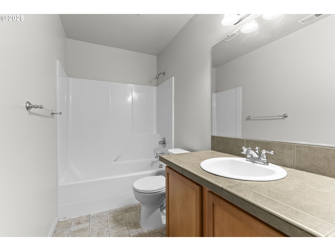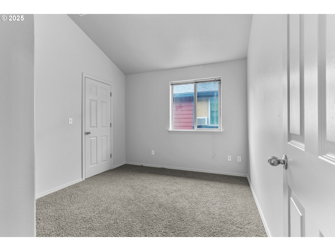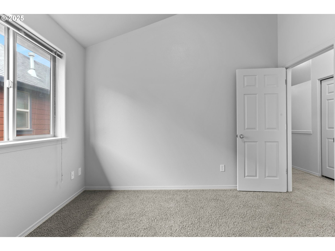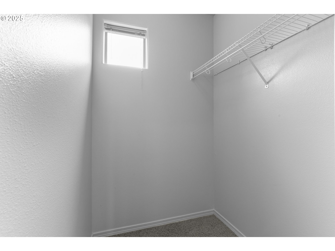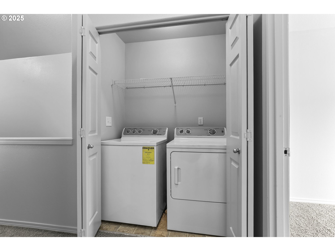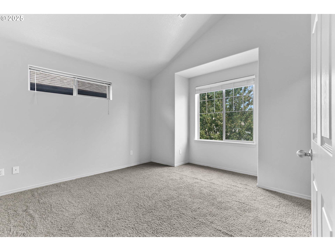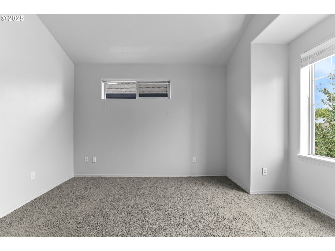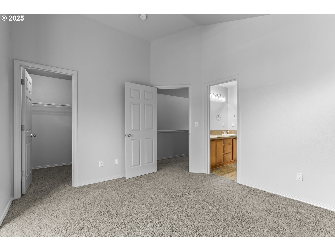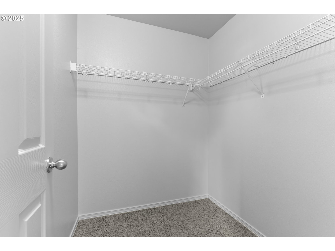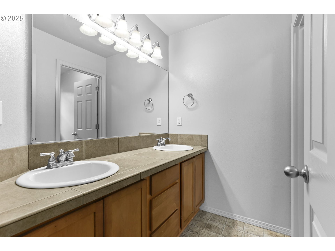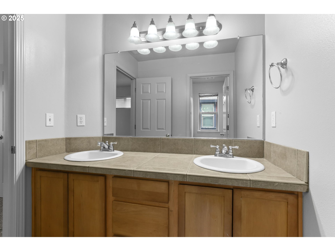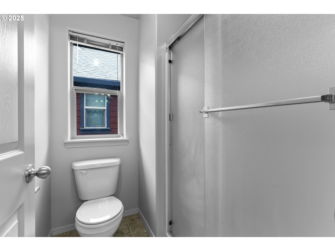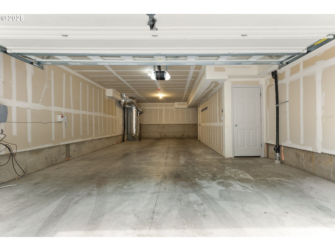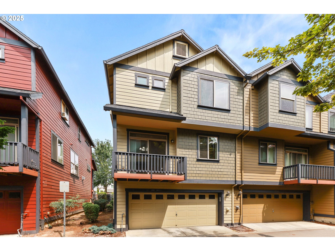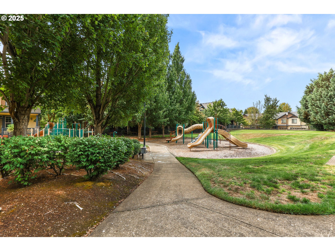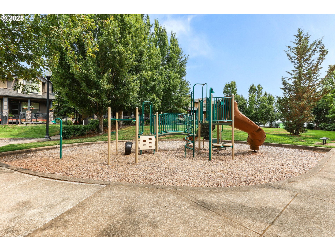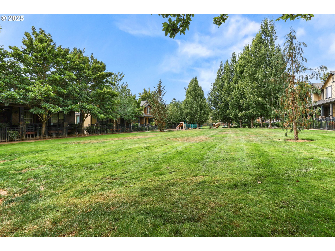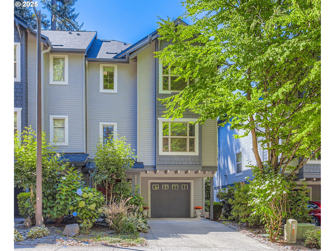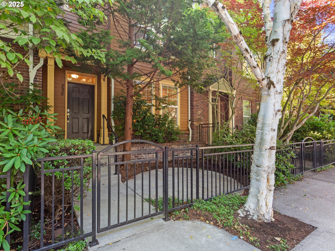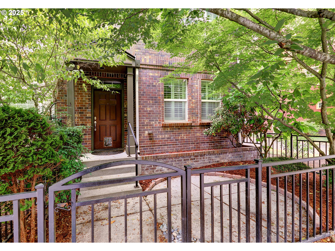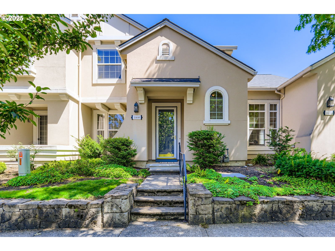$425900
-
4 Bed
-
2.5 Bath
-
1560 SqFt
-
2 DOM
-
Built: 2007
- Status: Active
Love this home?

Krishna Regupathy
Principal Broker
(503) 893-8874Welcome to this move-in ready 4-bedroom, 2.5-bath end unit townhouse in a prime Hillsboro location! Freshly updated with brand new interior paint throughout, this home offers versatile living with an ideal layout for comfort and functionality. The main level features a flexible 4th bedroom or home office, plus a convenient half bath. The open-concept kitchen, dining, and living areas make entertaining a breeze. Enjoy cozy evenings by the gas fireplace in the carpeted living room, while the laminate floors in the kitchen and dining areas add style and durability. The kitchen features an island with extra storage and prep space, along with included appliances: refrigerator, range, microwave, and dishwasher. Step outside onto the private balcony just off the dining area—perfect for your morning coffee. Upstairs, you'll find three bedrooms, all with vaulted ceilings and walk-in closets with windows for added natural light. The primary suite includes a spacious walk-in closet and an ensuite bathroom featuring a double vanity and tile countertops. Laundry is conveniently located on this level and includes a washer and dryer. Large two-car garage is tucked away behind the home with laneway access. This well-located community is minutes to Intel’s Jones Farm campus, Hillsboro Airport, Costco, neighborhood & local parks and more. Don't miss this fantastic opportunity to live in comfort and style in an excellent Hillsboro community! Home energy score 7! [Home Energy Score = 7. HES Report at https://rpt.greenbuildingregistry.com/hes/OR10240376]
Listing Provided Courtesy of Lisa Fain, Ascend Realty & Property Management
General Information
-
470356858
-
Attached
-
2 DOM
-
4
-
1742.4 SqFt
-
2.5
-
1560
-
2007
-
-
Washington
-
R2151418
-
Patterson 7/10
-
Evergreen 3/10
-
Glencoe 5/10
-
Residential
-
Attached
-
EVERGREEN PARK, LOT 8, ACRES 0.04
Listing Provided Courtesy of Lisa Fain, Ascend Realty & Property Management
Krishna Realty data last checked: Sep 07, 2025 16:13 | Listing last modified Aug 03, 2025 06:47,
Source:

Download our Mobile app
Similar Properties
Download our Mobile app
