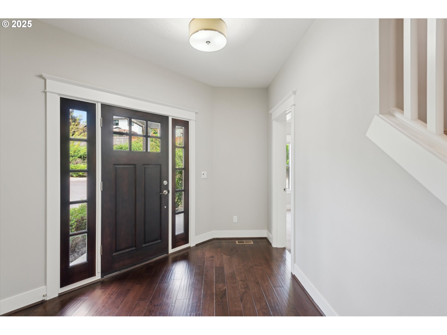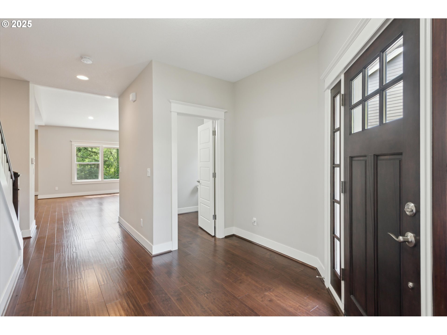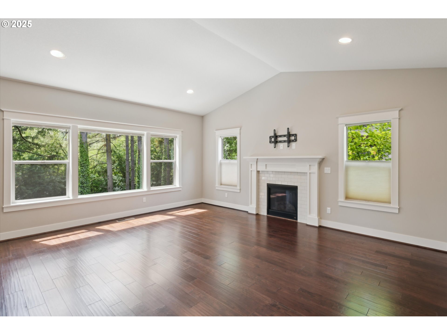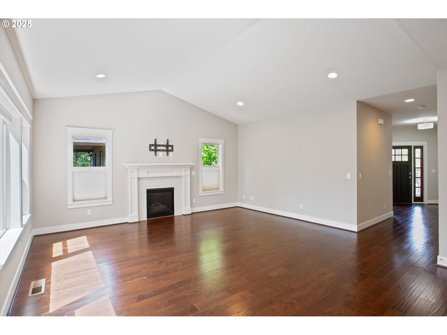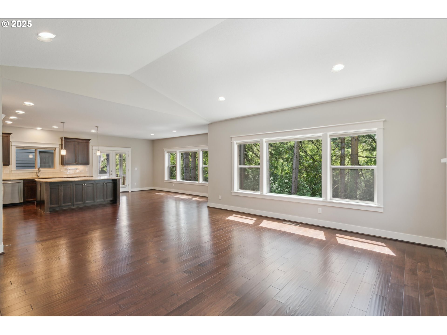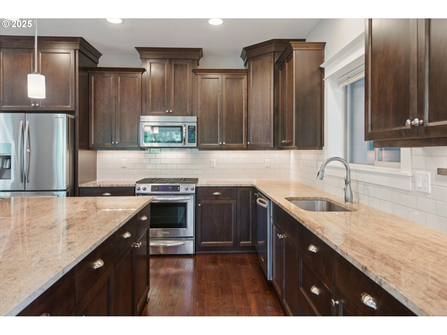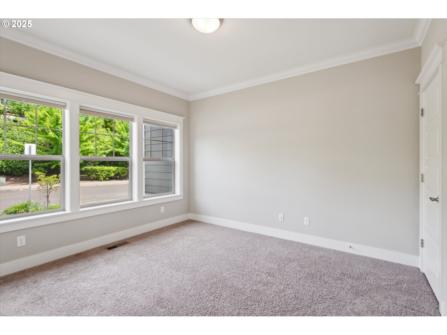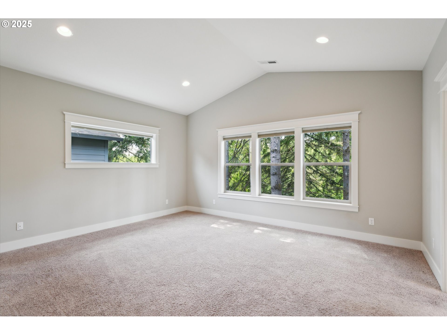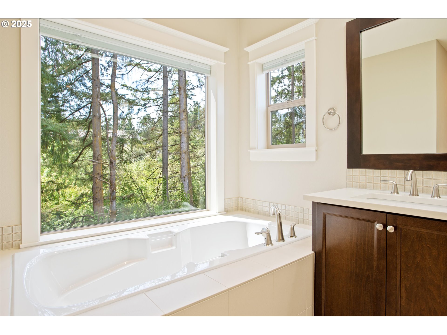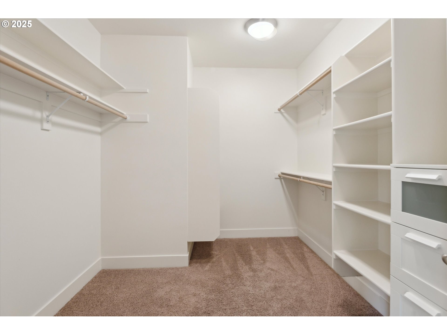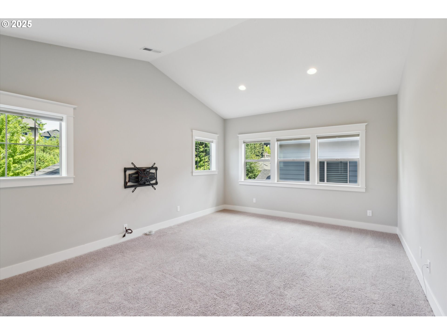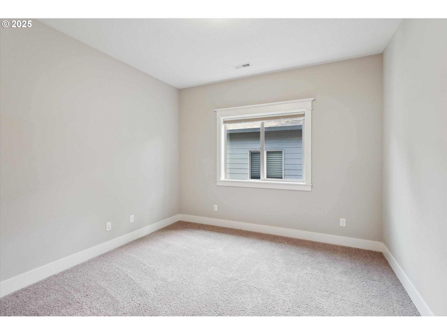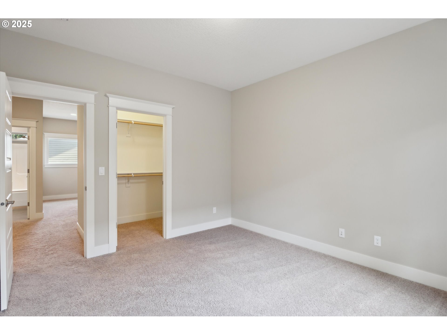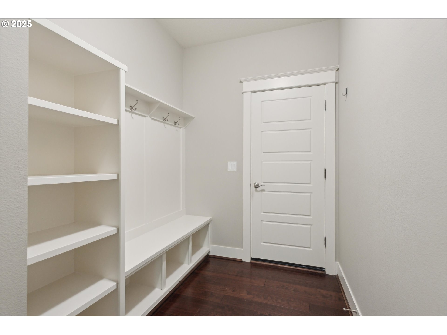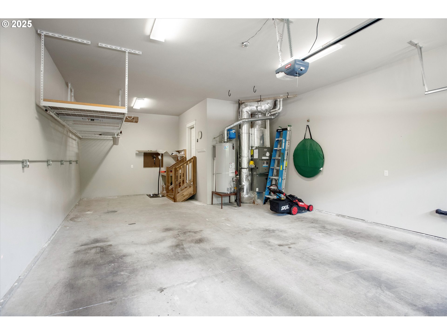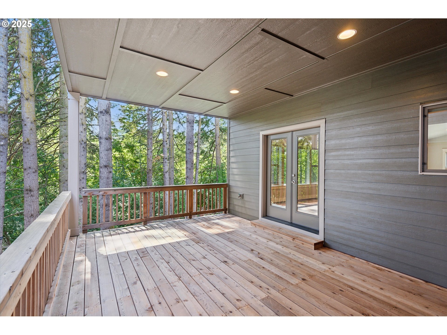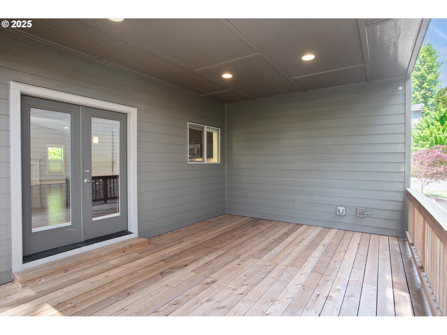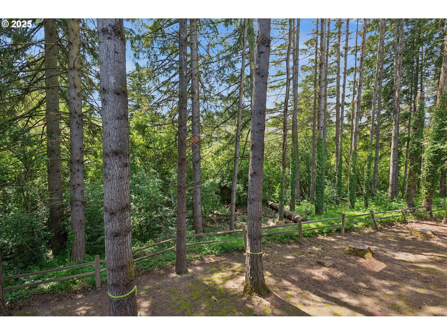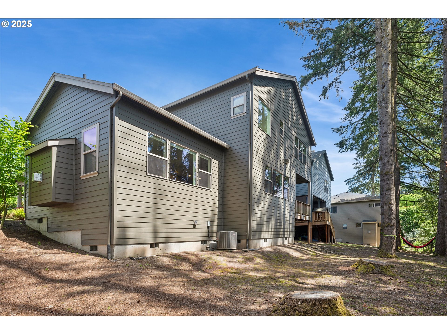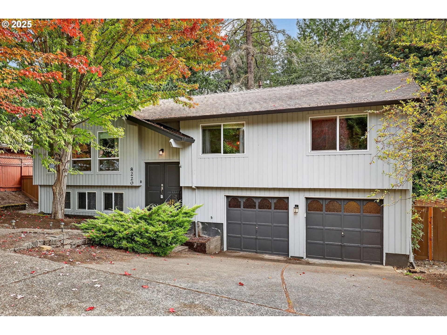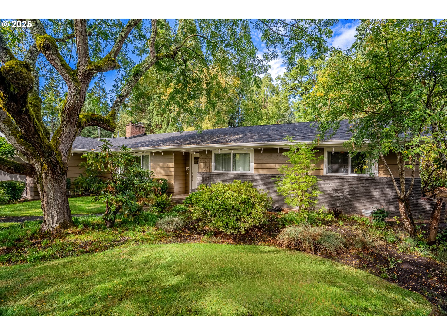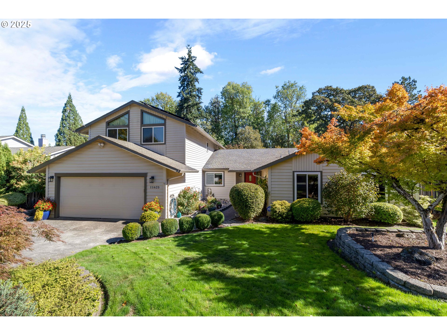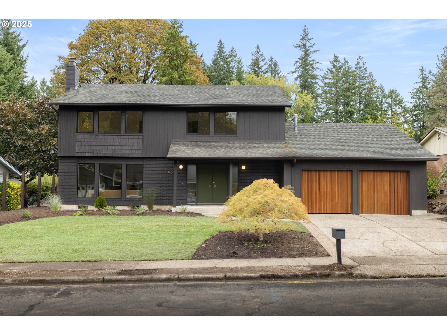14320 SW FOX LN
Beaverton, 97008
-
4 Bed
-
2.5 Bath
-
3000 SqFt
-
154 DOM
-
Built: 2015
- Status: Active
$795,000
Price cut: $30K (10-12-2025)
$795000
Price cut: $30K (10-12-2025)
-
4 Bed
-
2.5 Bath
-
3000 SqFt
-
154 DOM
-
Built: 2015
- Status: Active
Love this home?

Krishna Regupathy
Principal Broker
(503) 893-8874Tucked away at the end of a peaceful cul-de-sac, this beautifully designed Westwood Home (built in 2015) blends warmth, comfort, and style in one perfect package. Step inside and instantly feel the sense of space and light—gleaming hardwood floors, vaulted ceilings, and an open-concept layout that makes every day feel effortless. The heart of the home is the kitchen—anchored by a grand island with built-in storage, stainless steel appliances, and a 5-burner gas range that’s ready for everything from casual weeknight dinners to lively gatherings. The adjoining dining nook and great room flow seamlessly onto a covered deck overlooking lush, private greenspace—your own retreat for morning coffee or sunset evenings surrounded by nature. Upstairs, the vaulted primary suite feels like a sanctuary, complete with a large walk-in closet and a spa-like bath featuring a skylight, soaking tub, and tiled walk-in shower. The upper bonus room—pre-wired for HDMI—is ideal for movie nights, gaming, or a creative studio space. The fourth spacious bedroom is on the main floor and could also be a den/office with a walk-in closet. Thoughtful details throughout—like built-in mudroom storage, central A/C, and a 3-car tandem garage with overhead SafeRacks—this home is designed to make life both functional and inspiring. Outside, you’ll find a welcoming community surrounded by tree-lined streets, nearby parks, and everyday conveniences like grocery stores and coffee shops just minutes away. Come experience the lifestyle this South Beaverton gem offers—where comfort meets connection, and every detail is designed to make you feel right at home.
Listing Provided Courtesy of Alexander Phan, Keller Williams Realty Professionals
General Information
-
601926799
-
SingleFamilyResidence
-
154 DOM
-
4
-
6098.4 SqFt
-
2.5
-
3000
-
2015
-
-
Washington
-
R2189033
-
Hiteon 6/10
-
Conestoga 6/10
-
Southridge 5/10
-
Residential
-
SingleFamilyResidence
-
FOX WOODS, LOT 3, ACRES 0.14
Listing Provided Courtesy of Alexander Phan, Keller Williams Realty Professionals
Krishna Realty data last checked: Oct 15, 2025 22:42 | Listing last modified Oct 12, 2025 23:04,
Source:

Download our Mobile app
Residence Information
-
1592
-
1408
-
0
-
3000
-
RMLS
-
3000
-
1/Gas
-
4
-
2
-
1
-
2.5
-
Composition
-
3, Attached, Oversized, Tandem
-
Stories2,Craftsman
-
Driveway
-
2
-
2015
-
No
-
-
CementSiding, Stone
-
CrawlSpace
-
-
-
CrawlSpace
-
ConcretePerimeter
-
DoublePaneWindows,Vi
-
Commons
Features and Utilities
-
Fireplace, HardwoodFloors
-
Dishwasher, Disposal, FreeStandingGasRange, FreeStandingRefrigerator, Granite, Island, Microwave, Pantry, Pl
-
GarageDoorOpener, Granite, HardwoodFloors, HighCeilings, HighSpeedInternet, Laundry, Skylight, SoakingTub, W
-
CoveredDeck, Porch, Yard
-
-
CentralAir
-
Gas, Tank
-
ForcedAir90
-
PublicSewer
-
Gas, Tank
-
Gas
Financial
-
10484.66
-
1
-
-
1050 / Annually
-
-
Conventional,FHA,VALoan
-
05-12-2025
-
-
No
-
No
Comparable Information
-
-
154
-
156
-
-
Conventional,FHA,VALoan
-
$845,000
-
$795,000
-
-
Oct 12, 2025 23:04
Schools
Map
Listing courtesy of Keller Williams Realty Professionals.
 The content relating to real estate for sale on this site comes in part from the IDX program of the RMLS of Portland, Oregon.
Real Estate listings held by brokerage firms other than this firm are marked with the RMLS logo, and
detailed information about these properties include the name of the listing's broker.
Listing content is copyright © 2019 RMLS of Portland, Oregon.
All information provided is deemed reliable but is not guaranteed and should be independently verified.
Krishna Realty data last checked: Oct 15, 2025 22:42 | Listing last modified Oct 12, 2025 23:04.
Some properties which appear for sale on this web site may subsequently have sold or may no longer be available.
The content relating to real estate for sale on this site comes in part from the IDX program of the RMLS of Portland, Oregon.
Real Estate listings held by brokerage firms other than this firm are marked with the RMLS logo, and
detailed information about these properties include the name of the listing's broker.
Listing content is copyright © 2019 RMLS of Portland, Oregon.
All information provided is deemed reliable but is not guaranteed and should be independently verified.
Krishna Realty data last checked: Oct 15, 2025 22:42 | Listing last modified Oct 12, 2025 23:04.
Some properties which appear for sale on this web site may subsequently have sold or may no longer be available.
Love this home?

Krishna Regupathy
Principal Broker
(503) 893-8874Tucked away at the end of a peaceful cul-de-sac, this beautifully designed Westwood Home (built in 2015) blends warmth, comfort, and style in one perfect package. Step inside and instantly feel the sense of space and light—gleaming hardwood floors, vaulted ceilings, and an open-concept layout that makes every day feel effortless. The heart of the home is the kitchen—anchored by a grand island with built-in storage, stainless steel appliances, and a 5-burner gas range that’s ready for everything from casual weeknight dinners to lively gatherings. The adjoining dining nook and great room flow seamlessly onto a covered deck overlooking lush, private greenspace—your own retreat for morning coffee or sunset evenings surrounded by nature. Upstairs, the vaulted primary suite feels like a sanctuary, complete with a large walk-in closet and a spa-like bath featuring a skylight, soaking tub, and tiled walk-in shower. The upper bonus room—pre-wired for HDMI—is ideal for movie nights, gaming, or a creative studio space. The fourth spacious bedroom is on the main floor and could also be a den/office with a walk-in closet. Thoughtful details throughout—like built-in mudroom storage, central A/C, and a 3-car tandem garage with overhead SafeRacks—this home is designed to make life both functional and inspiring. Outside, you’ll find a welcoming community surrounded by tree-lined streets, nearby parks, and everyday conveniences like grocery stores and coffee shops just minutes away. Come experience the lifestyle this South Beaverton gem offers—where comfort meets connection, and every detail is designed to make you feel right at home.
Similar Properties
Download our Mobile app




