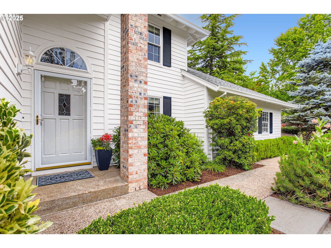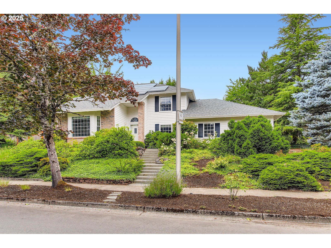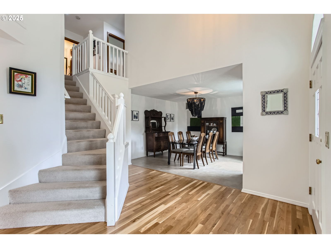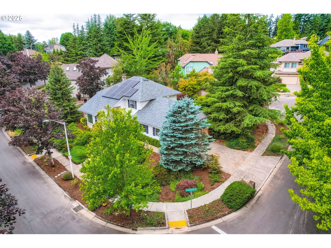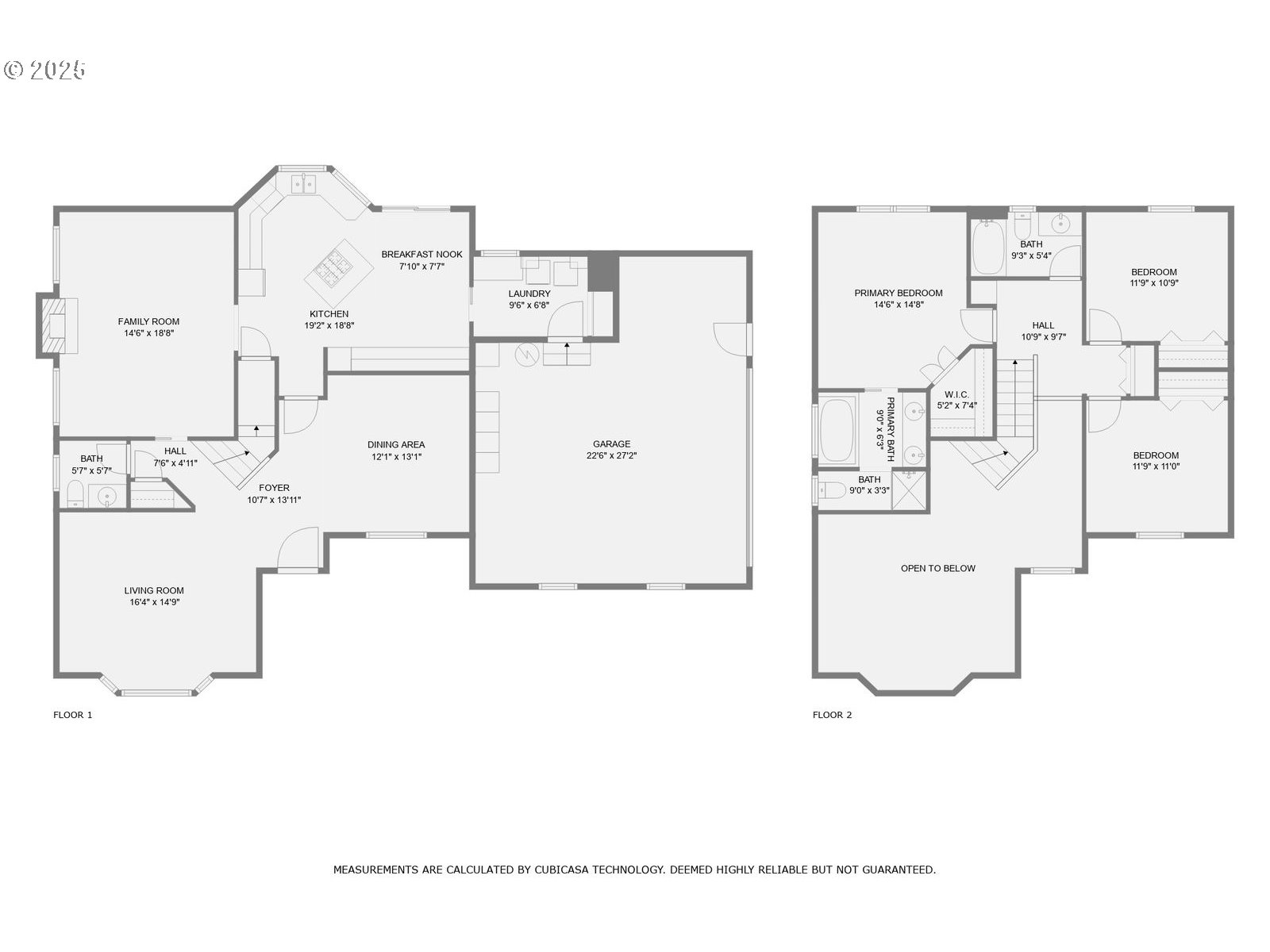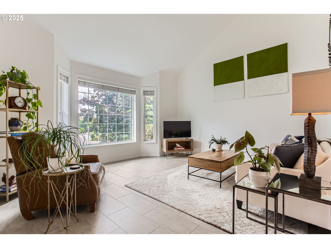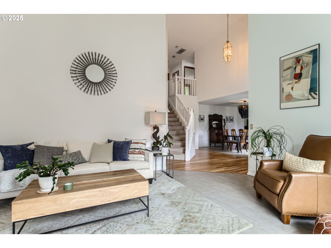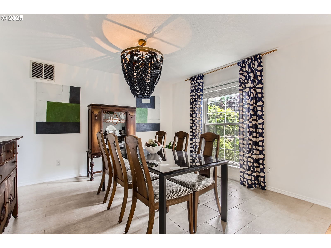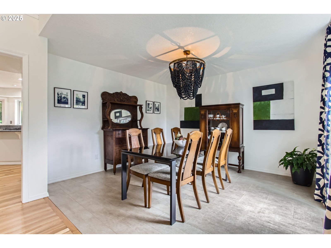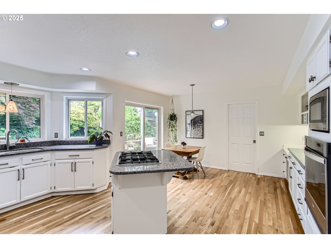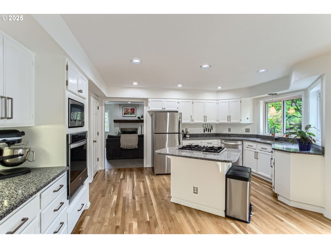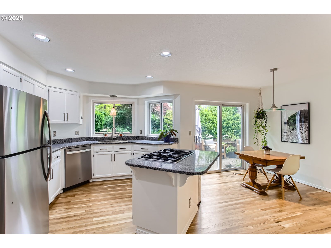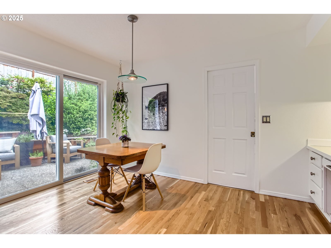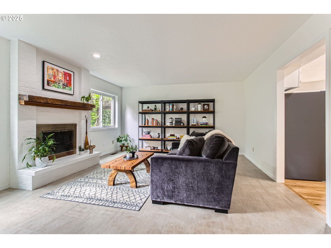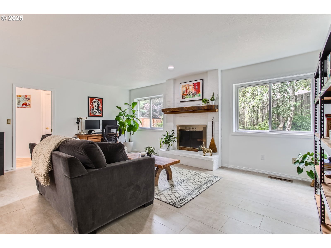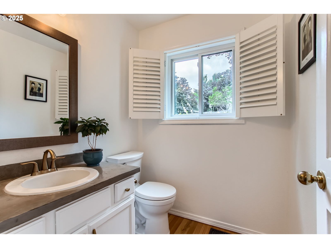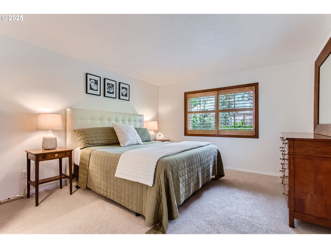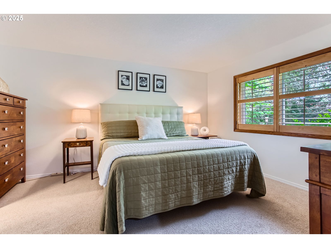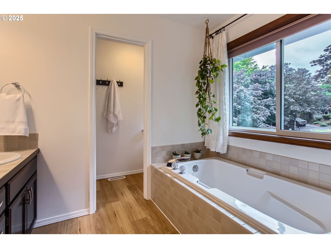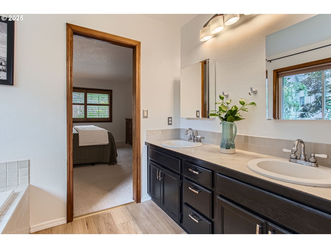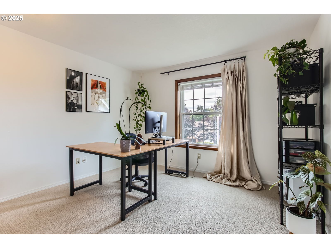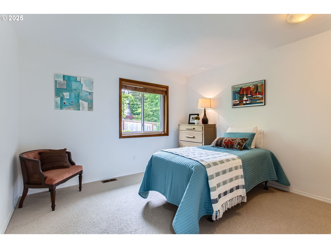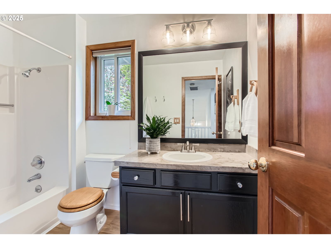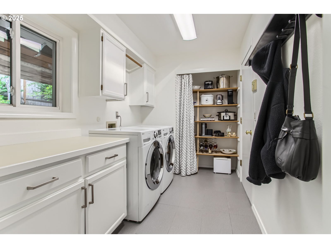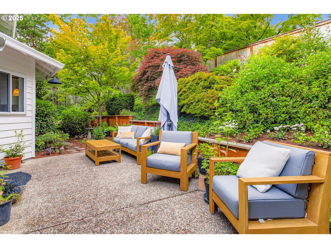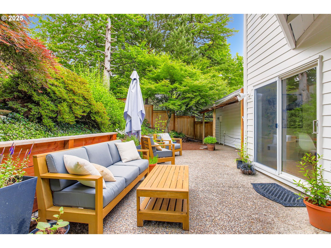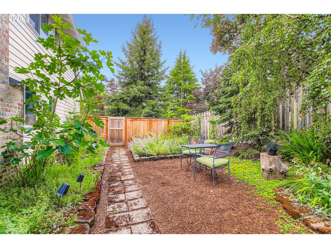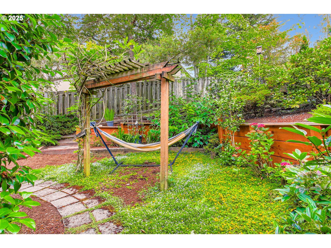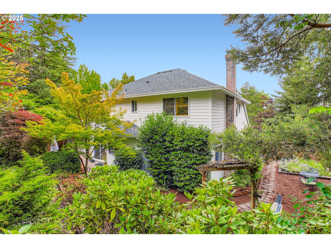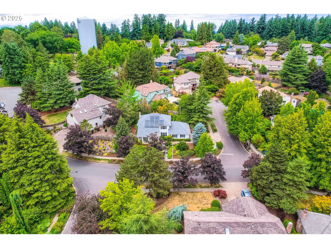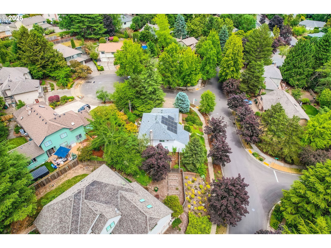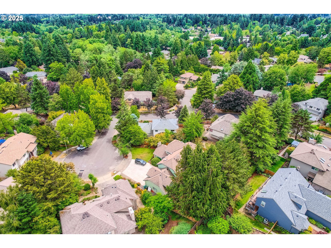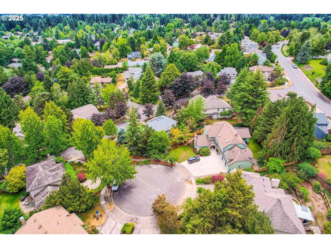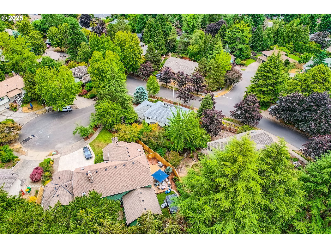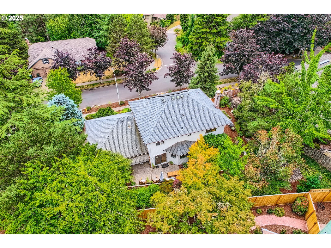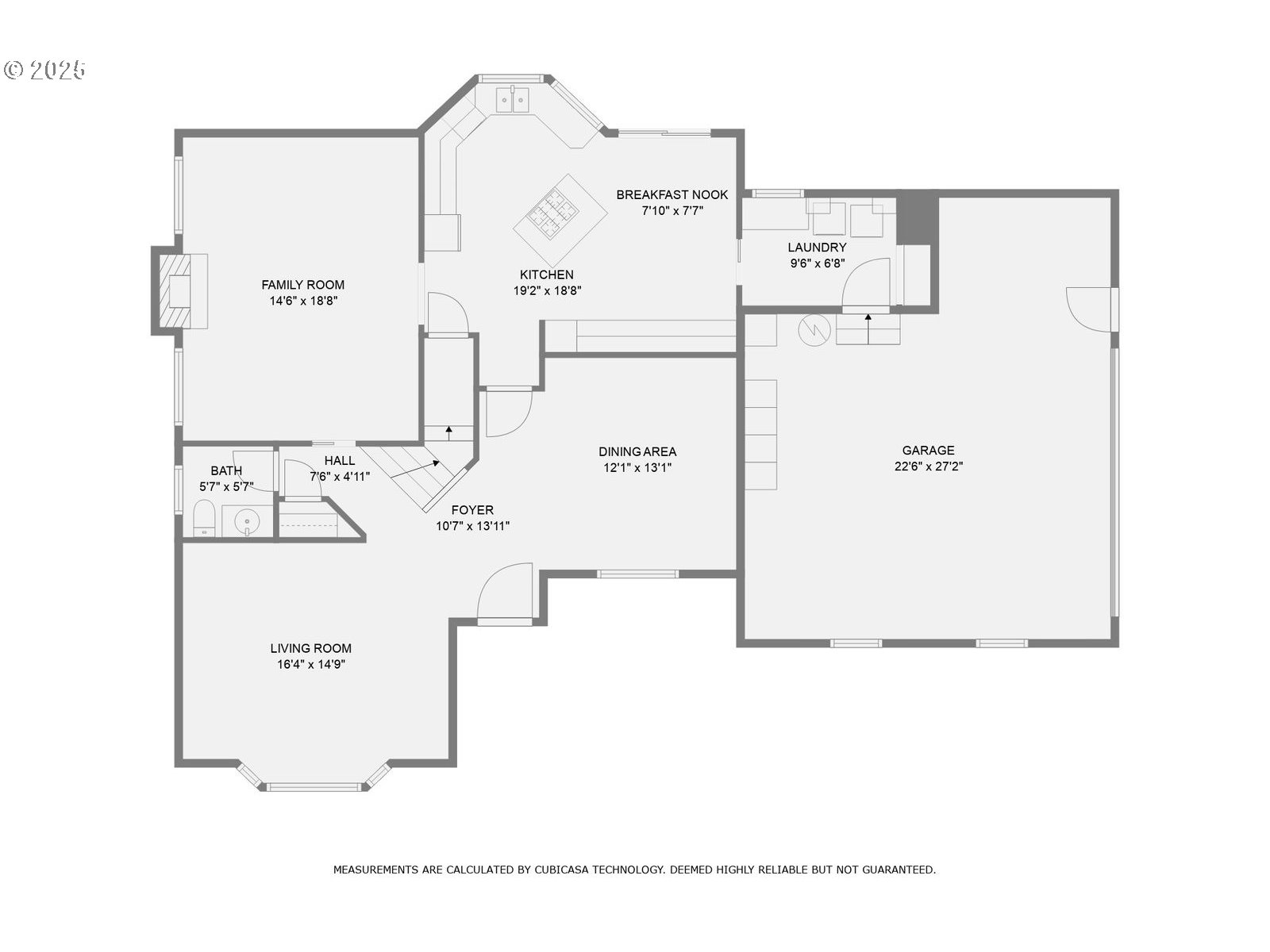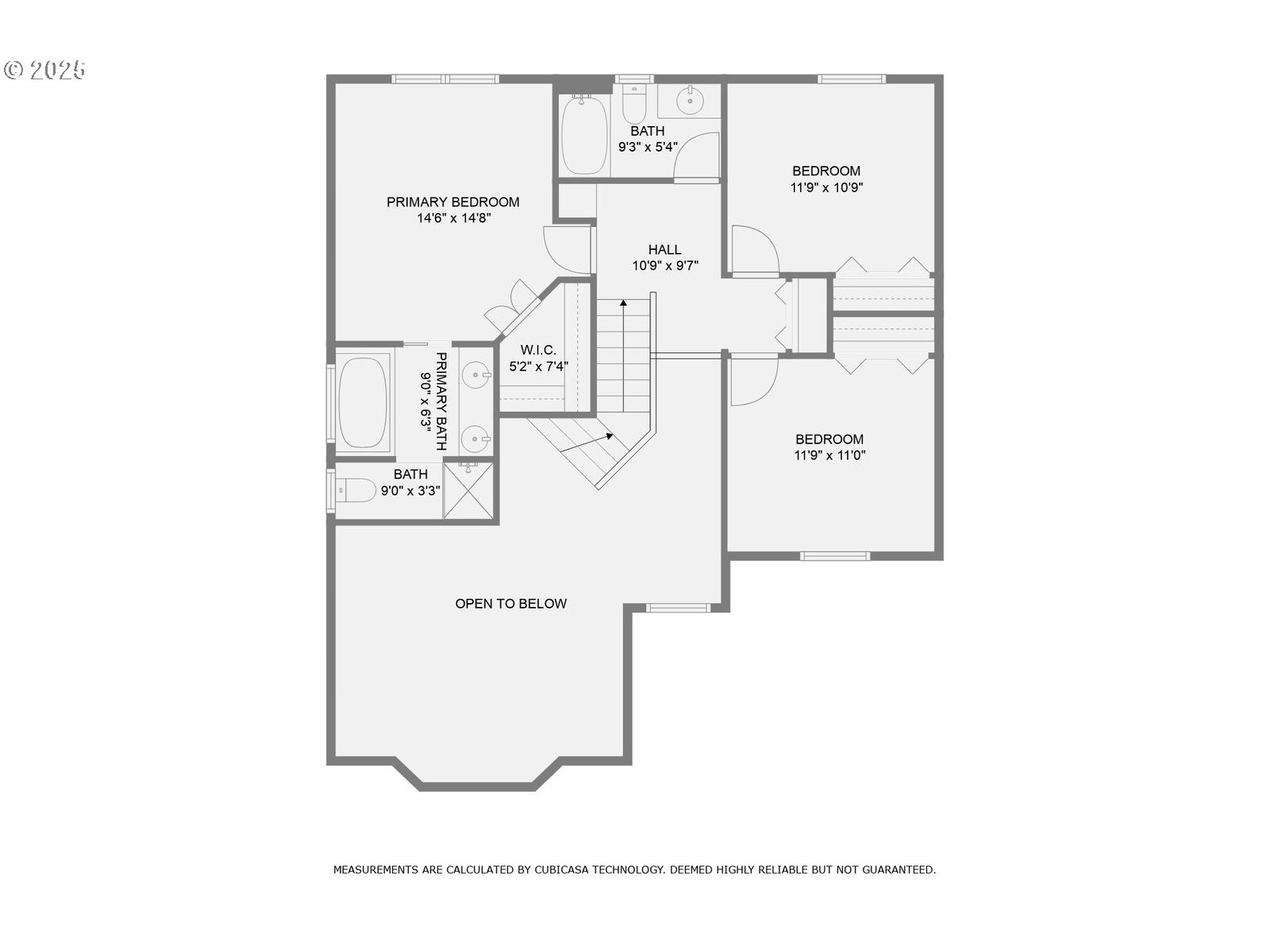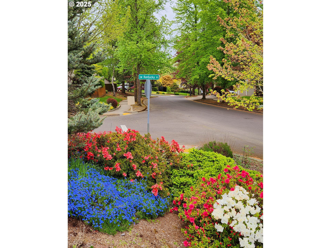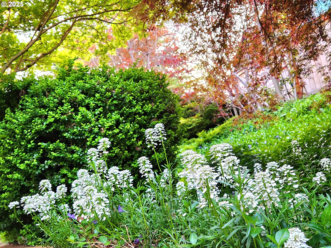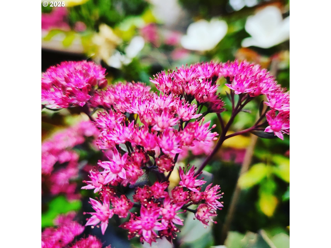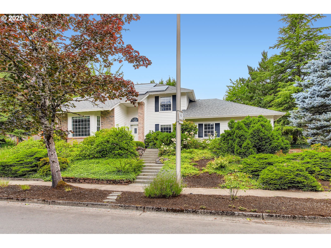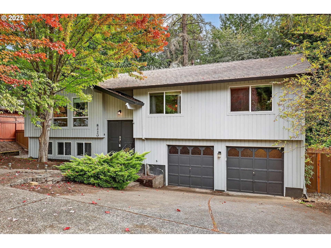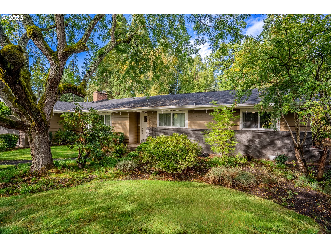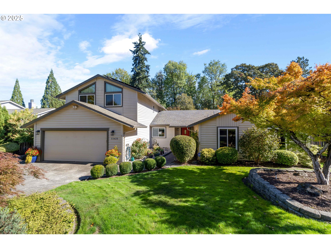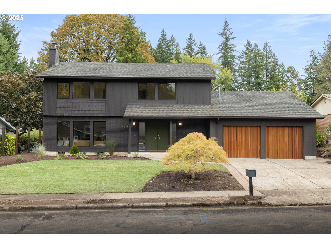$699900
Price cut: $9.1K (10-03-2025)
-
3 Bed
-
2.5 Bath
-
2156 SqFt
-
24 DOM
-
Built: 1986
- Status: Active
Love this home?

Krishna Regupathy
Principal Broker
(503) 893-8874Timeless comfort in Sorrento Ridge! This solid, custom-built home sits on a peaceful 0.22-acre corner lot surrounded by tree-lined streets, sidewalks, and nearby parks. Inside, enjoy serene views from every window and light-filled spaces designed for everyday living and entertaining—a bright, south-facing living room with vaulted ceiling, a generous dining room, and a spacious family room with wood-burning fireplace. The oversized kitchen features abundant cabinetry, Silestone quartz counters, cooktop island, walk-in pantry, and eating nook with tranquil garden vistas. Upstairs, the primary suite overlooks the lush backyard and includes a walk-in closet, soaking tub, walk-in shower, and updated LVP flooring (2025). Enjoy refinished hardwood floors (2025), Anderson windows, and solid 6-panel wood doors. The extra-large garage offers built-ins, a workbench, and hobby space. Outside, relax in a private, no-mow backyard oasis with patio, fruit trees, herbs, and a pollinator garden that attracts birds and butterflies. Updates include retaining wall and fencing (2023), solar panels, newer roof (~12 yrs), exterior paint (2023), and updated oven and dishwasher (2023). Near top-rated Hiteon, Conestoga, and Southridge schools, plus shopping, dining, and parks—a home where quality, comfort, and nature unite.
Listing Provided Courtesy of Amanda Tahayori, MORE Realty
General Information
-
634212459
-
SingleFamilyResidence
-
24 DOM
-
3
-
9583.2 SqFt
-
2.5
-
2156
-
1986
-
-
Washington
-
R1213868
-
Hiteon 6/10
-
Conestoga 6/10
-
Southridge 5/10
-
Residential
-
SingleFamilyResidence
-
SORRENTO RIDGE NO.6, BLOCK 17, LOT 6, ACRES 0.22
Listing Provided Courtesy of Amanda Tahayori, MORE Realty
Krishna Realty data last checked: Oct 13, 2025 02:07 | Listing last modified Oct 12, 2025 13:14,
Source:

Download our Mobile app
Similar Properties
Download our Mobile app

