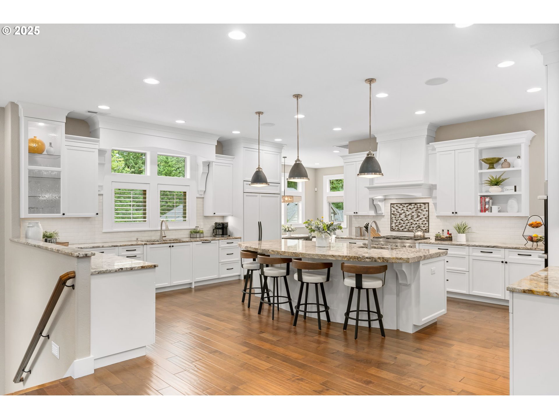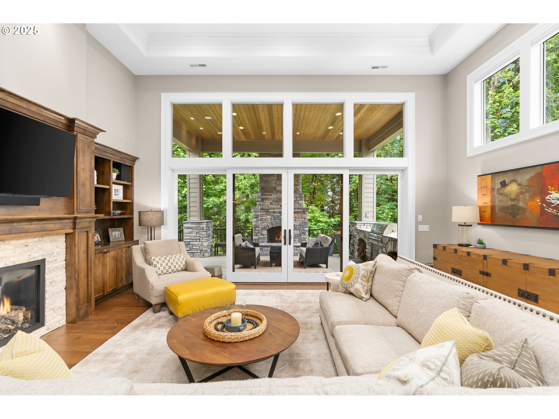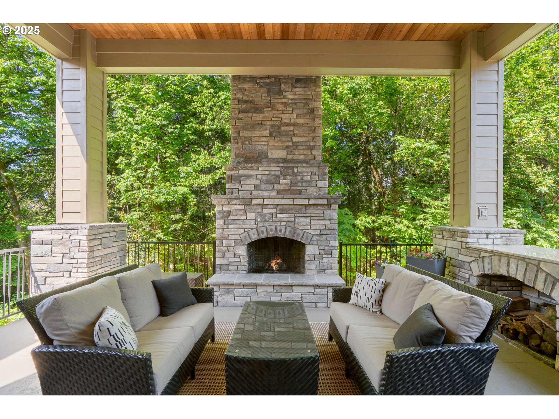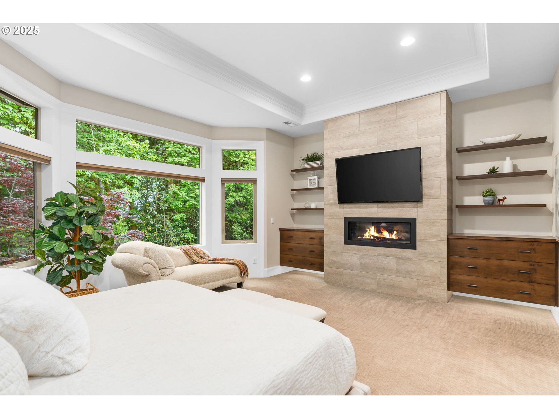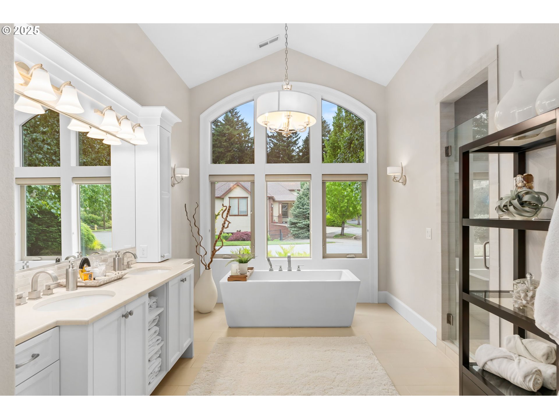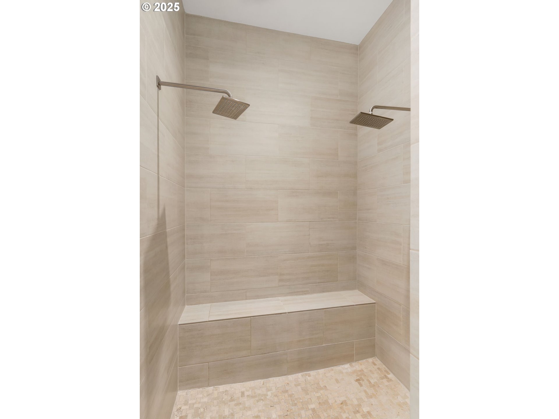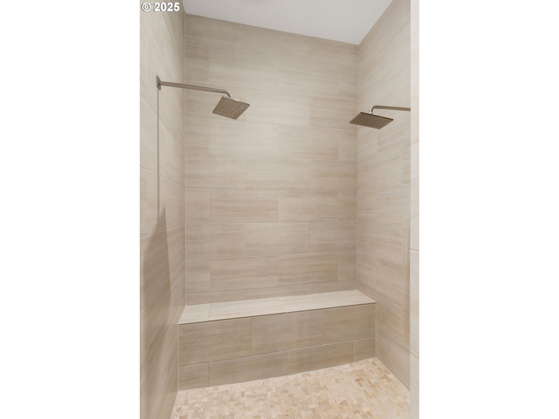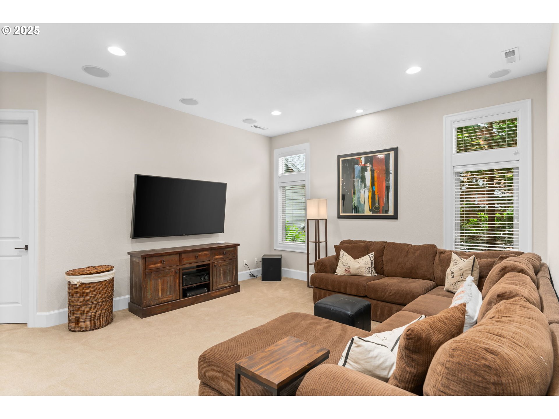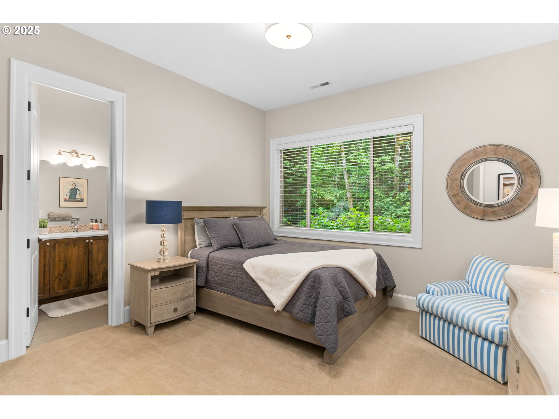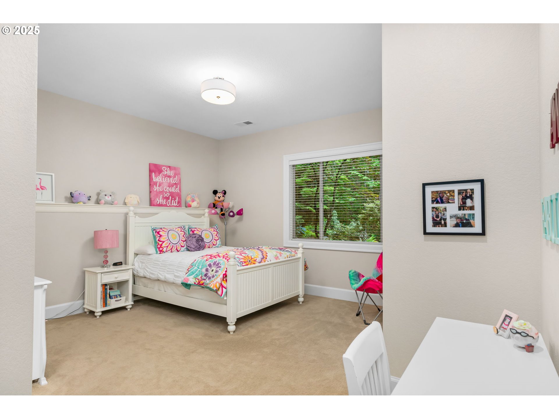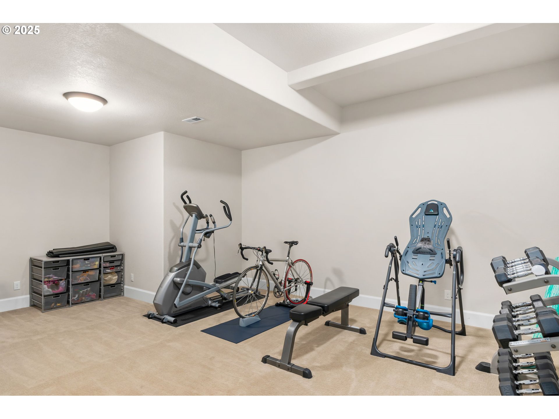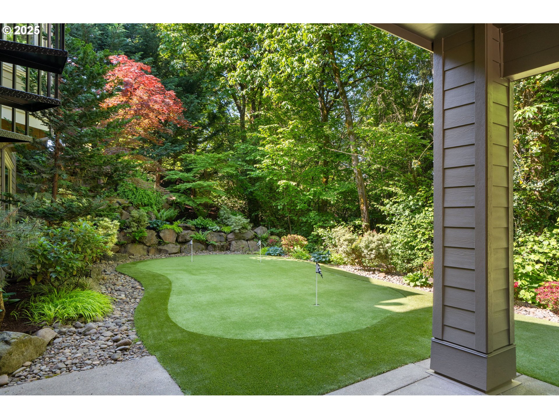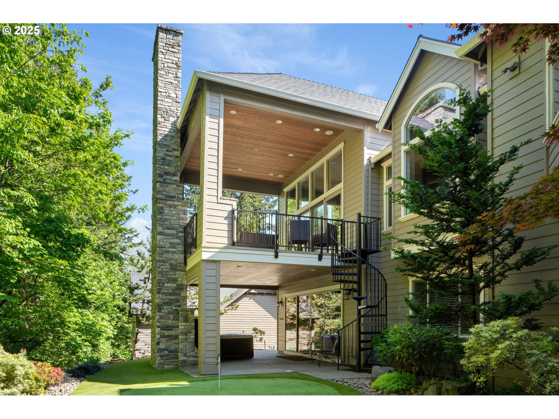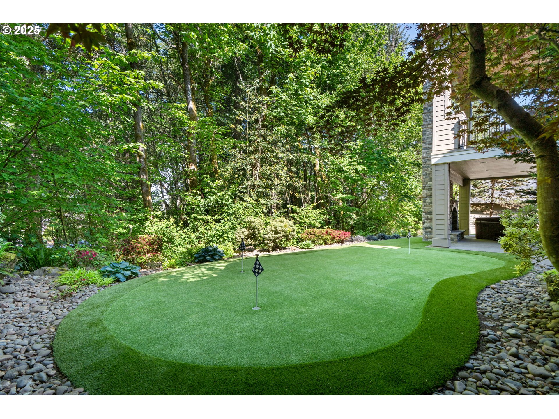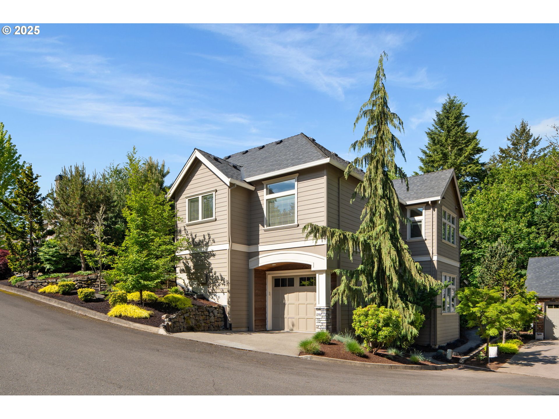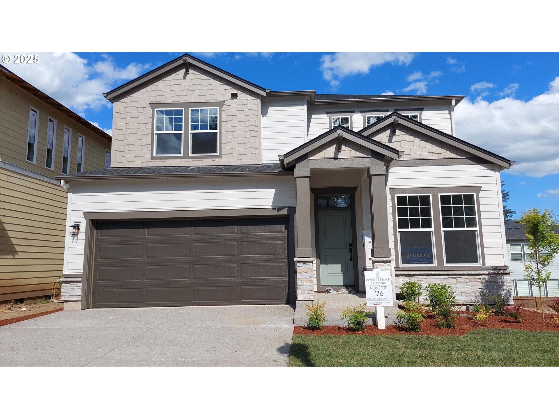14005 155TH TER
Portland, 97224
-
4 Bed
-
4.5 Bath
-
6196 SqFt
-
37 DOM
-
Built: 2014
- Status: Active
$1,995,000
Price cut: $995 (06-08-2025)
$1995000
Price cut: $995 (06-08-2025)
-
4 Bed
-
4.5 Bath
-
6196 SqFt
-
37 DOM
-
Built: 2014
- Status: Active
Love this home?

Krishna Regupathy
Principal Broker
(503) 893-8874Gorgeous custom-built home on a quiet cul-de-sac in Bull Mountain's Brentwood Estates, the 2011 Street of Dreams! This home truly has it all! Open floor plan and beautiful custom cabinetry throughout. MAIN FLOOR MASTER suite includes a luxurious bathroom with double vanity, large soaking tub, and walk-in tile shower. His & hers closets with custom built-ins and a full-size W/D! Bedroom includes built-in dressers, open shelving and cozy gas fireplace! The expansive gourmet kitchen is a Chef's dream! Dacor six burner gas cooktop and new double wall ovens. Two dishwashers, two sinks, Sub Zero refrigerator, microwave drawer and a dual zone wine refrigerator. Adjacent eating space w/nook flows into large mud room which exits to the main level two car garage with epoxy floor, built-in cabinets, EV charger, hot/cold water spigot & central vac (whole house). The Greatroom has a 16’ Anderson wooden slider that opens to an expansive covered outdoor terrace w/gas start wood burning fireplace and built-in gas grill. Lower level has a welcoming game room with pool table & gas fireplace, two spacious en suite bedrooms, a secondary office/craft room, laundry room with full-size W/D, and a sizable gym/bonus room. The third lower level bedroom is located in the adjacent ADU w/kitchenette, family room (surround sound), full bath and access to an additional 1.5 car garage w/epoxy floor & built in cabinets. Perfect for guests, caregiver, or teen hang out space! Outside you’ll find a covered patio w/ outdoor gas fireplace, hot tub, artificial turf & putting green and supreme privacy. Minutes to Progress Ridge and Hwy 99. Truly a stunning one-of-a-kind home!
Listing Provided Courtesy of Brian Getman, Where, Inc
General Information
-
642658201
-
SingleFamilyResidence
-
37 DOM
-
4
-
0.28 acres
-
4.5
-
6196
-
2014
-
-
Washington
-
R2168449
-
Mary Woodward
-
Fowler
-
Tigard 7/10
-
Residential
-
SingleFamilyResidence
-
BRENTWOOD ESTATES, LOT PTS 11-12, ACRES 0.28
Listing Provided Courtesy of Brian Getman, Where, Inc
Krishna Realty data last checked: Jun 22, 2025 11:46 | Listing last modified Jun 21, 2025 21:51,
Source:

Download our Mobile app
Residence Information
-
0
-
3118
-
3078
-
6196
-
APPRAISAL
-
3118
-
5/Gas
-
4
-
4
-
1
-
4.5
-
Composition,Shingle
-
3, Attached, Available, ExtraDeep
-
NWContemporary
-
Driveway,OffStreet
-
2
-
2014
-
No
-
-
Cedar, CementSiding, Stone
-
Finished,FullBasement
-
-
-
Finished,FullBasemen
-
Block,ConcretePerime
-
DoublePaneWindows
-
Commons, MaintenanceG
Features and Utilities
-
-
BuiltinOven, BuiltinRefrigerator, Cooktop, Dishwasher, Disposal, DoubleOven, GasAppliances, Granite, Microwa
-
CentralVacuum, GarageDoorOpener, HighCeilings, HighSpeedInternet, Laundry, SoakingTub, SoundSystem, WalltoW
-
BuiltinBarbecue, CoveredDeck, CoveredPatio, OutdoorFireplace, SecondGarage, WaterFeature, Yard
-
AccessibleFullBath, CaregiverQuarters, GarageonMain, MainFloorBedroomBath, MinimalSteps, Parking, WalkinSh
-
CentralAir
-
Gas
-
ForcedAir, ForcedAir90, Zoned
-
PublicSewer
-
Gas
-
Electricity, Gas
Financial
-
18622.52
-
1
-
-
400 / Annually
-
-
Cash,Conventional
-
05-15-2025
-
-
No
-
No
Comparable Information
-
-
37
-
38
-
-
Cash,Conventional
-
$2,100,000
-
$1,995,000
-
-
Jun 21, 2025 21:51
Schools
Map
Listing courtesy of Where, Inc.
 The content relating to real estate for sale on this site comes in part from the IDX program of the RMLS of Portland, Oregon.
Real Estate listings held by brokerage firms other than this firm are marked with the RMLS logo, and
detailed information about these properties include the name of the listing's broker.
Listing content is copyright © 2019 RMLS of Portland, Oregon.
All information provided is deemed reliable but is not guaranteed and should be independently verified.
Krishna Realty data last checked: Jun 22, 2025 11:46 | Listing last modified Jun 21, 2025 21:51.
Some properties which appear for sale on this web site may subsequently have sold or may no longer be available.
The content relating to real estate for sale on this site comes in part from the IDX program of the RMLS of Portland, Oregon.
Real Estate listings held by brokerage firms other than this firm are marked with the RMLS logo, and
detailed information about these properties include the name of the listing's broker.
Listing content is copyright © 2019 RMLS of Portland, Oregon.
All information provided is deemed reliable but is not guaranteed and should be independently verified.
Krishna Realty data last checked: Jun 22, 2025 11:46 | Listing last modified Jun 21, 2025 21:51.
Some properties which appear for sale on this web site may subsequently have sold or may no longer be available.
Love this home?

Krishna Regupathy
Principal Broker
(503) 893-8874Gorgeous custom-built home on a quiet cul-de-sac in Bull Mountain's Brentwood Estates, the 2011 Street of Dreams! This home truly has it all! Open floor plan and beautiful custom cabinetry throughout. MAIN FLOOR MASTER suite includes a luxurious bathroom with double vanity, large soaking tub, and walk-in tile shower. His & hers closets with custom built-ins and a full-size W/D! Bedroom includes built-in dressers, open shelving and cozy gas fireplace! The expansive gourmet kitchen is a Chef's dream! Dacor six burner gas cooktop and new double wall ovens. Two dishwashers, two sinks, Sub Zero refrigerator, microwave drawer and a dual zone wine refrigerator. Adjacent eating space w/nook flows into large mud room which exits to the main level two car garage with epoxy floor, built-in cabinets, EV charger, hot/cold water spigot & central vac (whole house). The Greatroom has a 16’ Anderson wooden slider that opens to an expansive covered outdoor terrace w/gas start wood burning fireplace and built-in gas grill. Lower level has a welcoming game room with pool table & gas fireplace, two spacious en suite bedrooms, a secondary office/craft room, laundry room with full-size W/D, and a sizable gym/bonus room. The third lower level bedroom is located in the adjacent ADU w/kitchenette, family room (surround sound), full bath and access to an additional 1.5 car garage w/epoxy floor & built in cabinets. Perfect for guests, caregiver, or teen hang out space! Outside you’ll find a covered patio w/ outdoor gas fireplace, hot tub, artificial turf & putting green and supreme privacy. Minutes to Progress Ridge and Hwy 99. Truly a stunning one-of-a-kind home!
Similar Properties
Download our Mobile app





