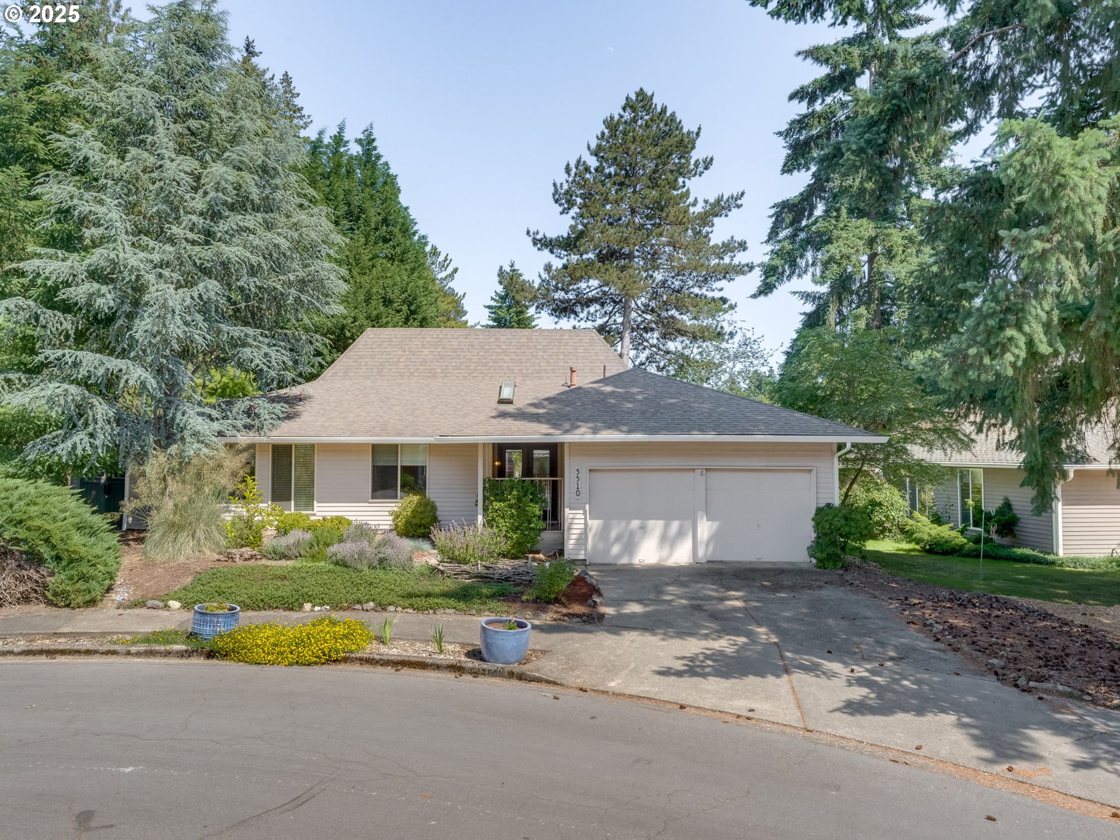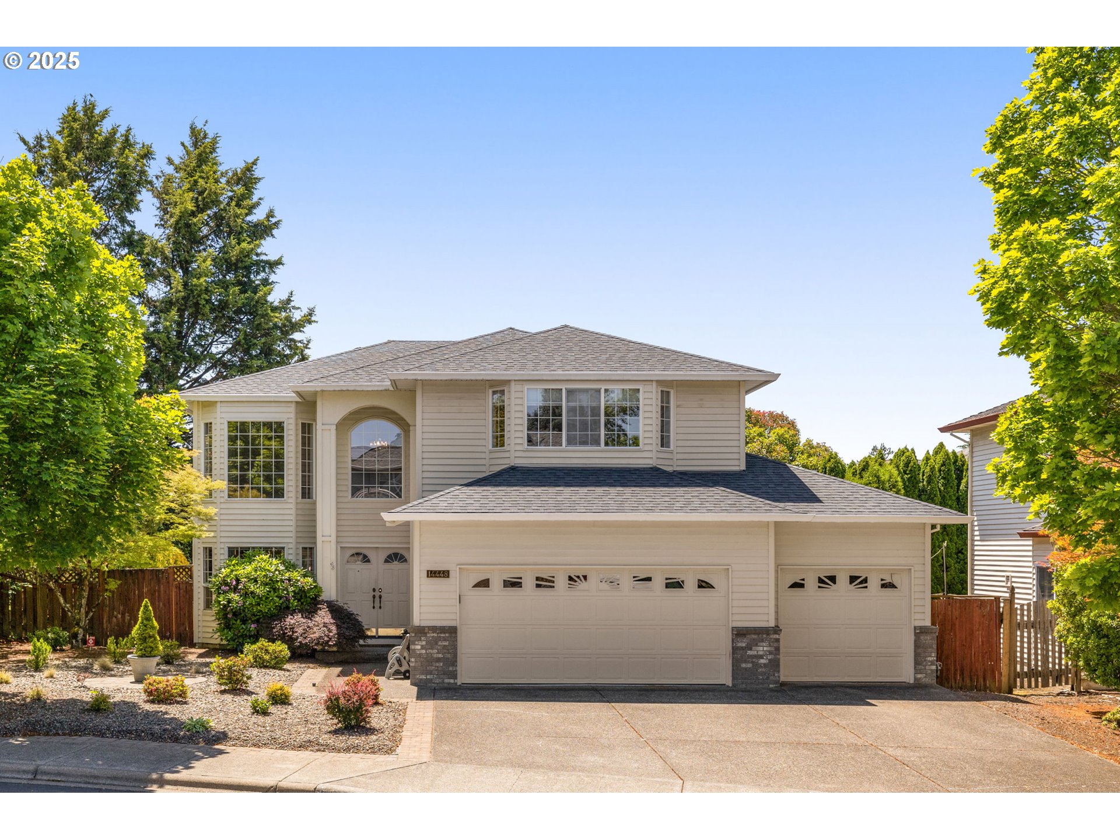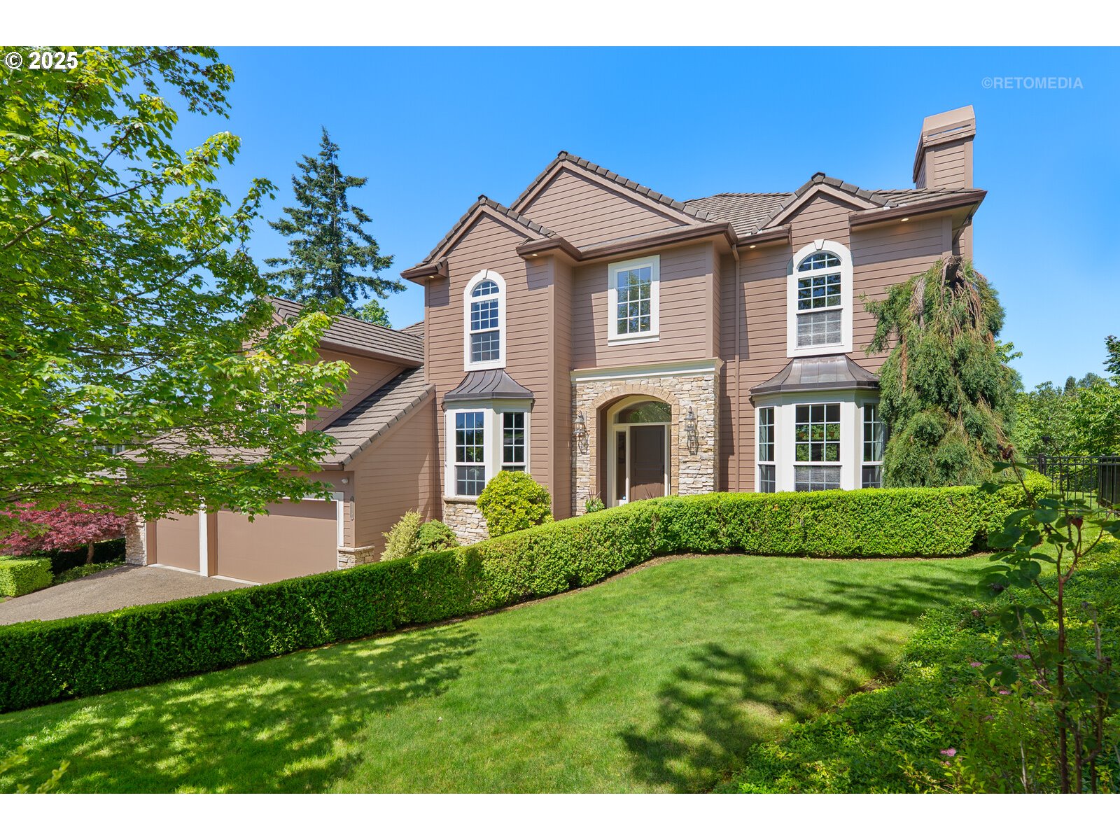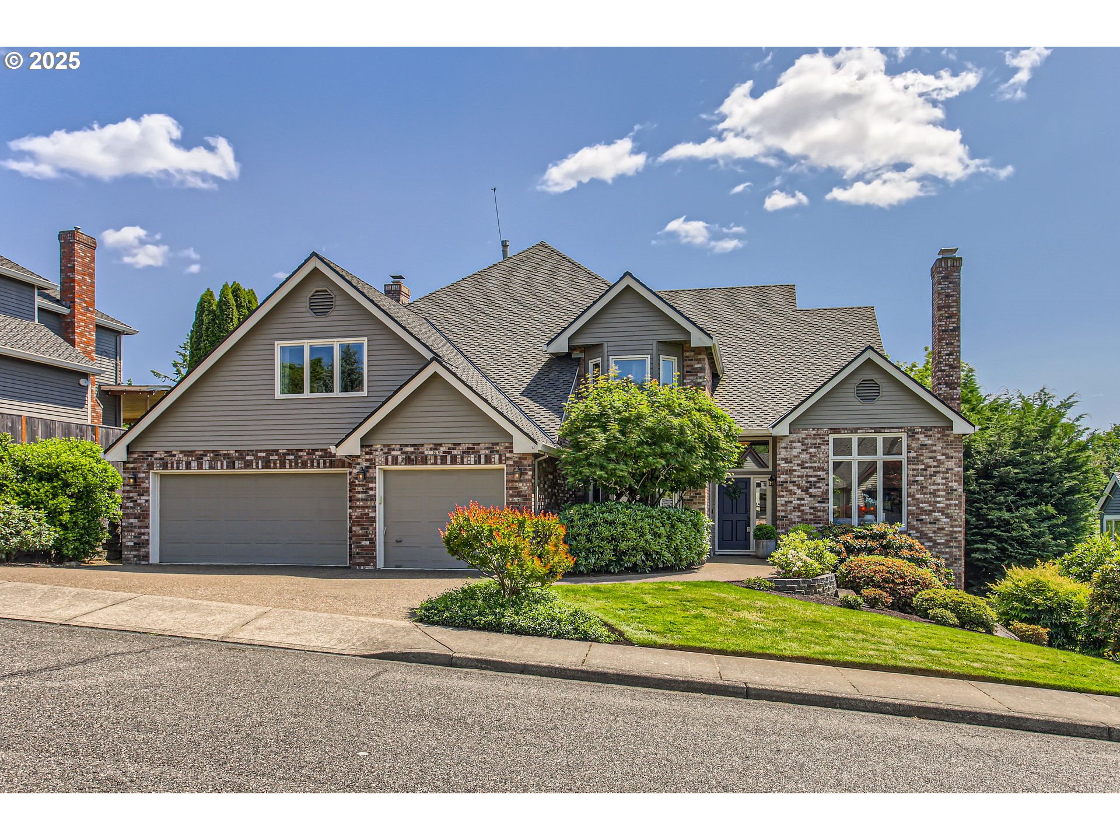13815 NW MILBURN ST
Portland, 97229
-
3 Bed
-
2 Bath
-
2132 SqFt
-
4 DOM
-
Built: 1948
- Status: Pending
$574,999
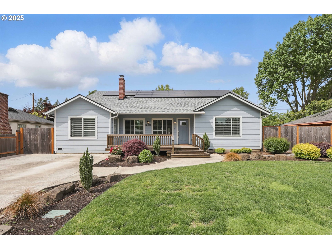
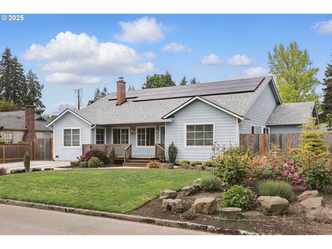
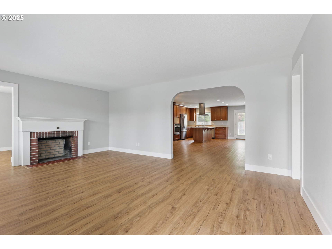
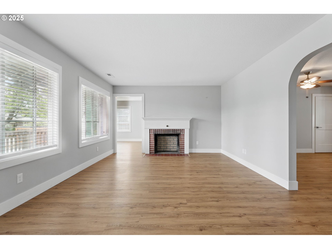
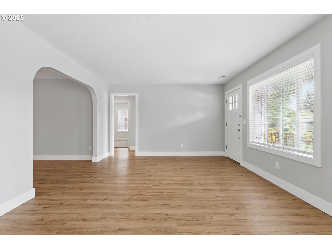
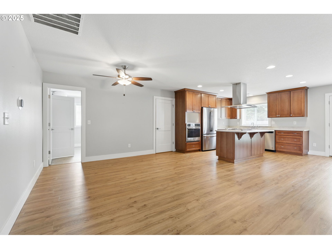
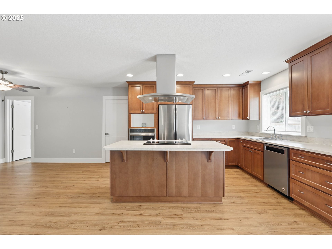
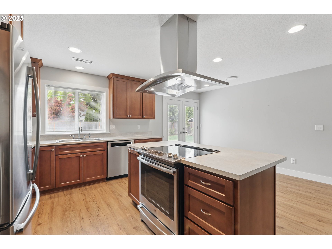
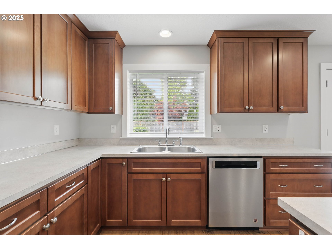
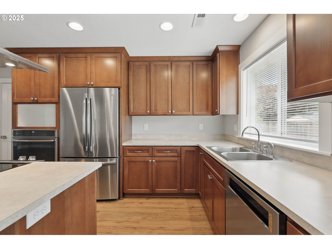
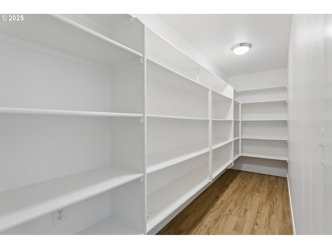
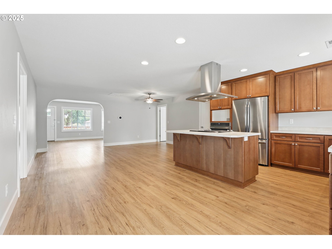
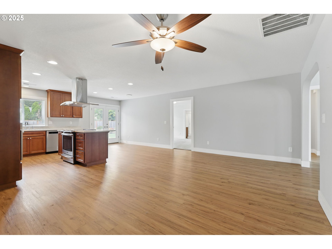
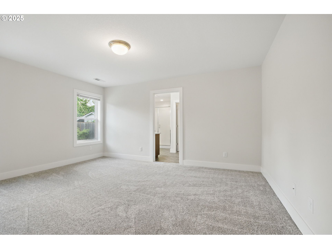
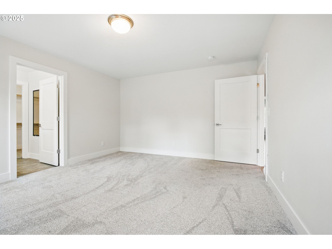
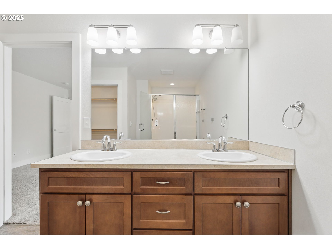
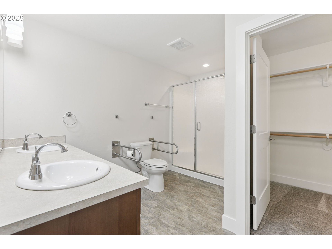
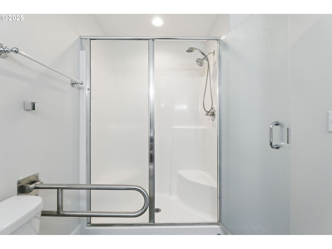
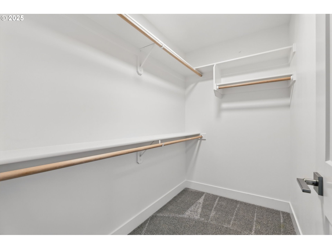
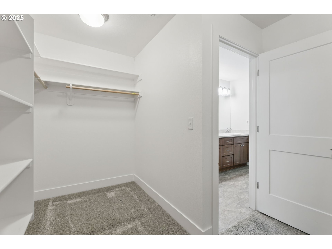
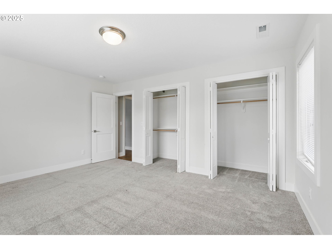
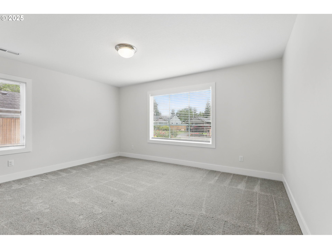
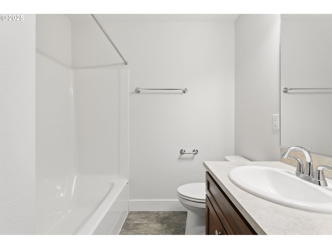
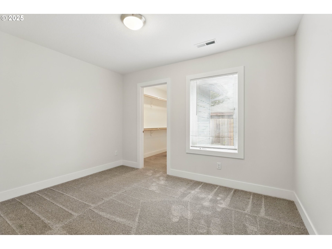
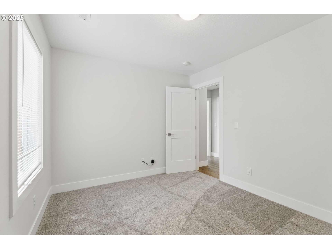
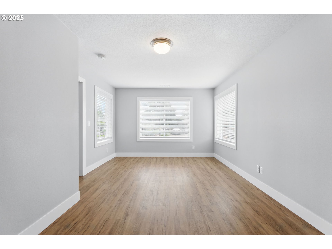
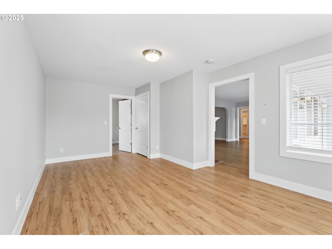
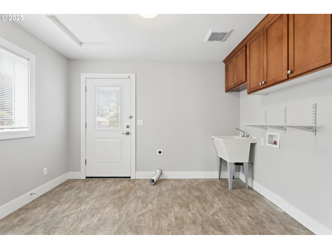
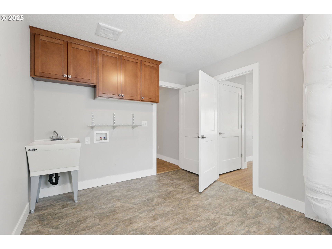
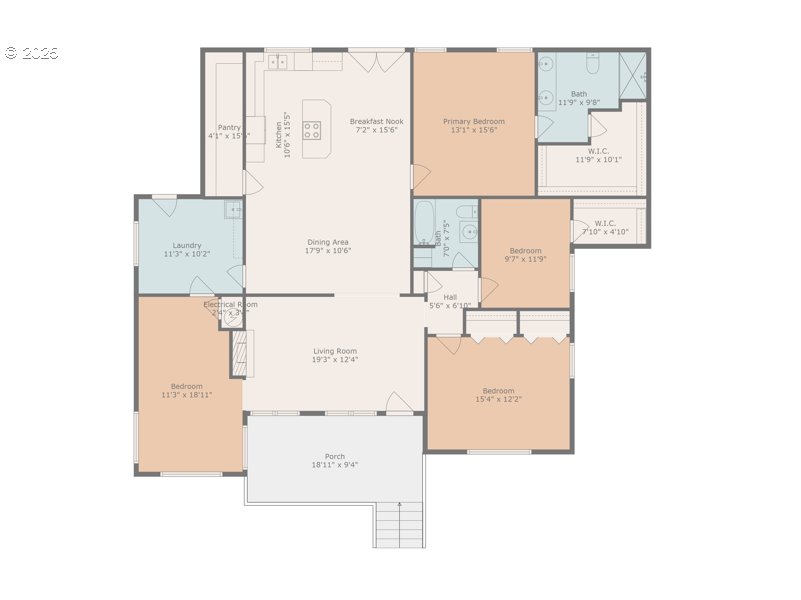
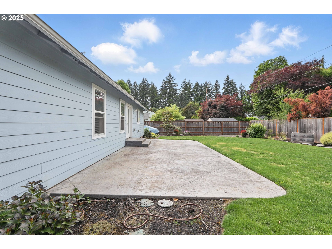
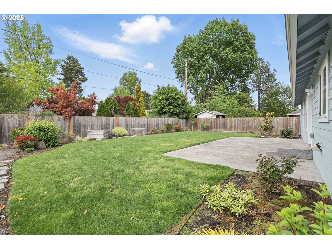
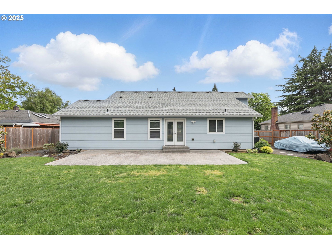
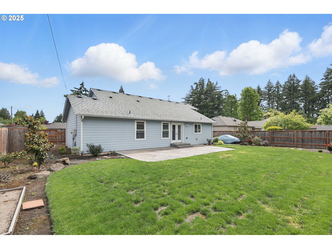
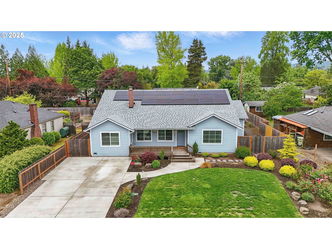
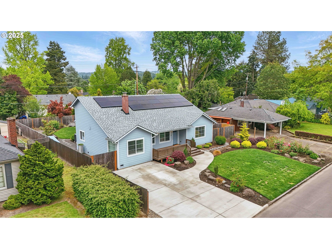
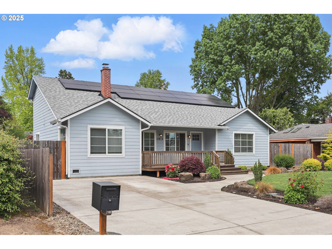
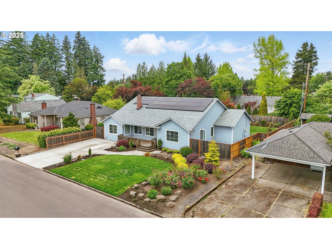
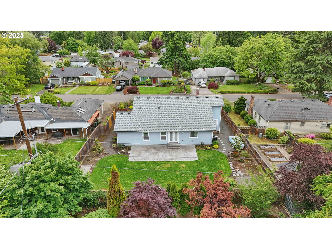
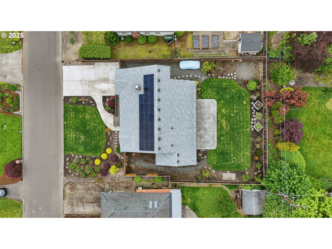
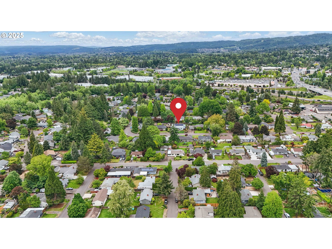
$574999
-
3 Bed
-
2 Bath
-
2132 SqFt
-
4 DOM
-
Built: 1948
- Status: Pending
Love this home?

Krishna Regupathy
Principal Broker
(503) 893-8874A rare opportunity to own a beautifully renovated single-level home offering over 2,100 square feet of thoughtfully updated living space with 3 spacious bedrooms, and a large versatile bonus room. Step inside to find laminate flooring flowing seamlessly across the home. The front living room welcomes you with an abundance of natural light from a wall of windows and an original charming wood-burning fireplace. A graceful curved archway leads to the open-concept kitchen, which has soft-close cabinetry, a center cooking island with an eat-in bar, stainless steel hood and appliances, and a generous walk-in pantry. The adjacent dining area includes a ceiling fan. The front bedroom offers dual closets, and multiple windows for a bright, airy feel. The second bedroom features a walk-in closet, and shares a hall bathroom. On the opposite side of the home, the private primary suite includes an ensuite bath with dual sinks, a walk-in shower, and a spacious walk-in closet. Additional highlights include a large front deck, a spacious laundry room with cabinets and a utility sink for added convenience, French doors off the kitchen open to a concrete patio-perfect for entertaining, and a beautifully landscaped yard with raised garden beds, front and rear sprinklers, and drip lines. A newer roof, siding, water heater, plumbing, vinyl windows, energy efficient solar panels, a smart Ecobee thermostat and a newer heat pump which includes air conditioning, provide year round comfort and peace of mind. Ideally located within walking distance to Pioneer Park, and close to Cedar Hills Crossing, Nike, the Hi-Tech Corridor, major highways, and public transportation. This move-in ready home blends style, comfort and convenience in an unbeatable location. View the video walkthrough:https://tinyurl.com/mvvtpwsh
Listing Provided Courtesy of Jennifer Venable, John L. Scott
General Information
-
24541624
-
SingleFamilyResidence
-
4 DOM
-
3
-
9147.6 SqFt
-
2
-
2132
-
1948
-
-
Washington
-
R634656
-
Barnes
-
Meadow Park
-
Sunset 5/10
-
Residential
-
SingleFamilyResidence
-
CEDAR MILL PARK, BLOCK 2, LOT 6
Listing Provided Courtesy of Jennifer Venable, John L. Scott
Krishna Realty data last checked: Jun 06, 2025 15:34 | Listing last modified Jun 03, 2025 14:03,
Source:

Download our Mobile app
Residence Information
-
0
-
2132
-
0
-
2132
-
tax record
-
2132
-
1/Gas
-
3
-
2
-
0
-
2
-
Composition
-
-
Stories1
-
Driveway
-
1
-
1948
-
No
-
DoublePaneWindows,HeatPump,Solar
-
CementSiding
-
CrawlSpace
-
-
-
CrawlSpace
-
-
DoublePaneWindows,Vi
-
Features and Utilities
-
Fireplace
-
ConvectionOven, CookIsland, Dishwasher, Disposal, FreeStandingRefrigerator, Pantry, PlumbedForIceMaker, Qua
-
Laundry, Quartz, WalltoWallCarpet
-
Deck, Fenced, Garden, Patio, Porch, Sprinkler, Yard
-
AccessibleFullBath, MainFloorBedroomBath, OneLevel, WalkinShower
-
HeatPump
-
Electricity
-
ForcedAir, HeatPump
-
PublicSewer
-
Electricity
-
Electricity
Financial
-
6871.21
-
0
-
-
-
-
Cash,Conventional,FHA,VALoan
-
05-30-2025
-
-
No
-
No
Comparable Information
-
06-03-2025
-
4
-
4
-
-
Cash,Conventional,FHA,VALoan
-
$574,999
-
$574,999
-
-
Jun 03, 2025 14:03
Schools
Map
Listing courtesy of John L. Scott.
 The content relating to real estate for sale on this site comes in part from the IDX program of the RMLS of Portland, Oregon.
Real Estate listings held by brokerage firms other than this firm are marked with the RMLS logo, and
detailed information about these properties include the name of the listing's broker.
Listing content is copyright © 2019 RMLS of Portland, Oregon.
All information provided is deemed reliable but is not guaranteed and should be independently verified.
Krishna Realty data last checked: Jun 06, 2025 15:34 | Listing last modified Jun 03, 2025 14:03.
Some properties which appear for sale on this web site may subsequently have sold or may no longer be available.
The content relating to real estate for sale on this site comes in part from the IDX program of the RMLS of Portland, Oregon.
Real Estate listings held by brokerage firms other than this firm are marked with the RMLS logo, and
detailed information about these properties include the name of the listing's broker.
Listing content is copyright © 2019 RMLS of Portland, Oregon.
All information provided is deemed reliable but is not guaranteed and should be independently verified.
Krishna Realty data last checked: Jun 06, 2025 15:34 | Listing last modified Jun 03, 2025 14:03.
Some properties which appear for sale on this web site may subsequently have sold or may no longer be available.
Love this home?

Krishna Regupathy
Principal Broker
(503) 893-8874A rare opportunity to own a beautifully renovated single-level home offering over 2,100 square feet of thoughtfully updated living space with 3 spacious bedrooms, and a large versatile bonus room. Step inside to find laminate flooring flowing seamlessly across the home. The front living room welcomes you with an abundance of natural light from a wall of windows and an original charming wood-burning fireplace. A graceful curved archway leads to the open-concept kitchen, which has soft-close cabinetry, a center cooking island with an eat-in bar, stainless steel hood and appliances, and a generous walk-in pantry. The adjacent dining area includes a ceiling fan. The front bedroom offers dual closets, and multiple windows for a bright, airy feel. The second bedroom features a walk-in closet, and shares a hall bathroom. On the opposite side of the home, the private primary suite includes an ensuite bath with dual sinks, a walk-in shower, and a spacious walk-in closet. Additional highlights include a large front deck, a spacious laundry room with cabinets and a utility sink for added convenience, French doors off the kitchen open to a concrete patio-perfect for entertaining, and a beautifully landscaped yard with raised garden beds, front and rear sprinklers, and drip lines. A newer roof, siding, water heater, plumbing, vinyl windows, energy efficient solar panels, a smart Ecobee thermostat and a newer heat pump which includes air conditioning, provide year round comfort and peace of mind. Ideally located within walking distance to Pioneer Park, and close to Cedar Hills Crossing, Nike, the Hi-Tech Corridor, major highways, and public transportation. This move-in ready home blends style, comfort and convenience in an unbeatable location. View the video walkthrough:https://tinyurl.com/mvvtpwsh
Similar Properties
Download our Mobile app
