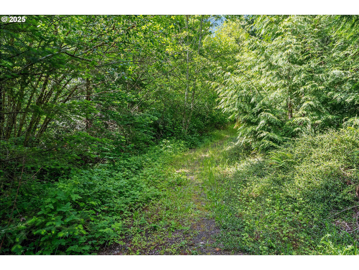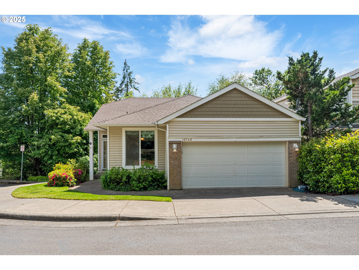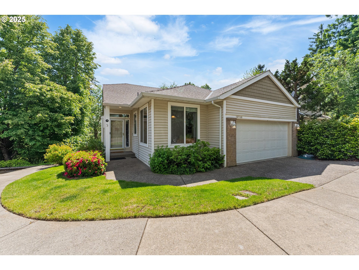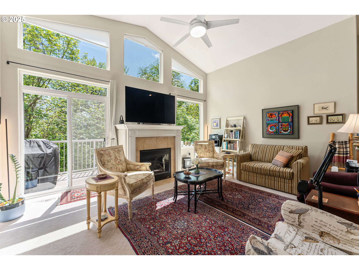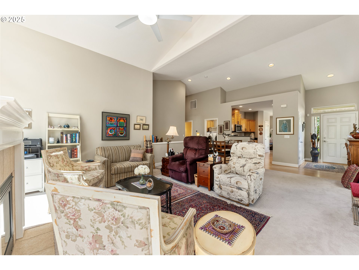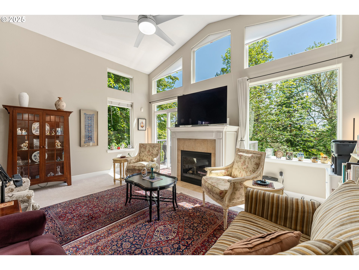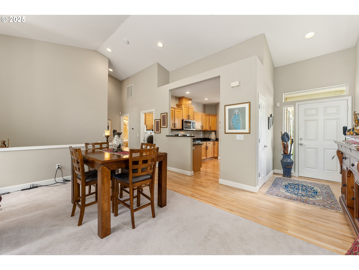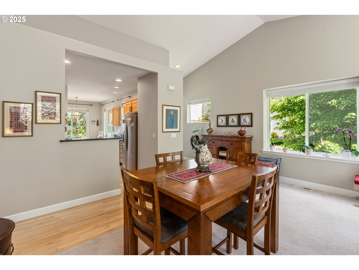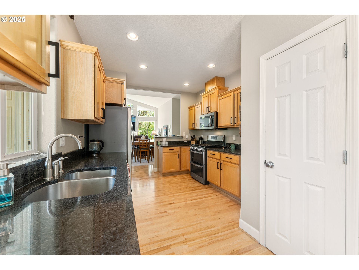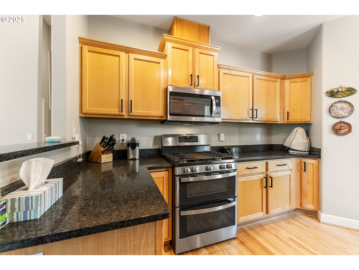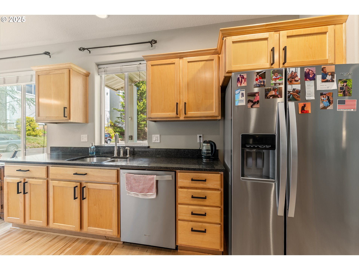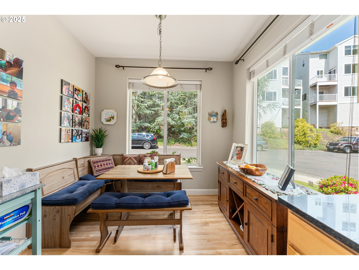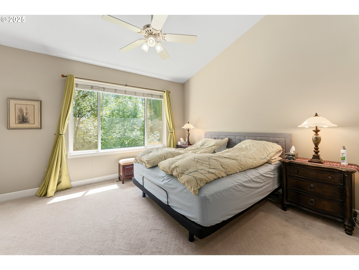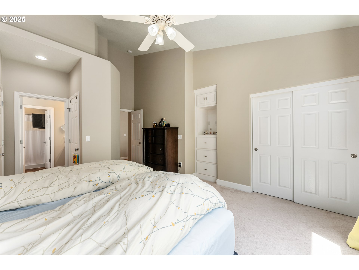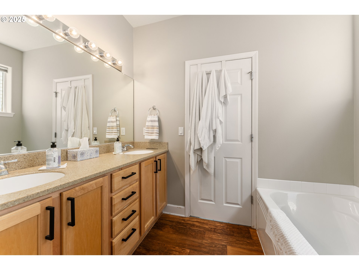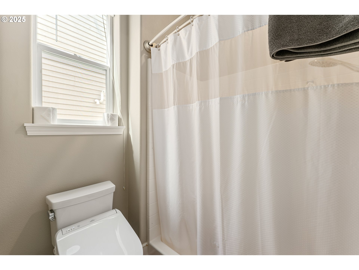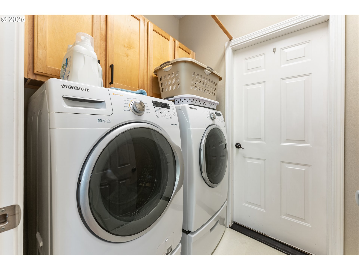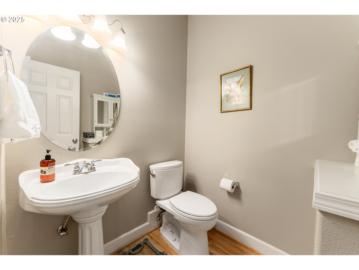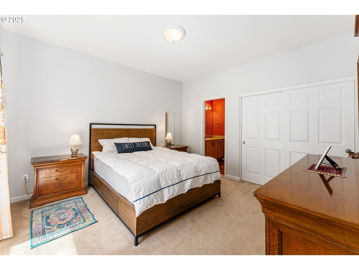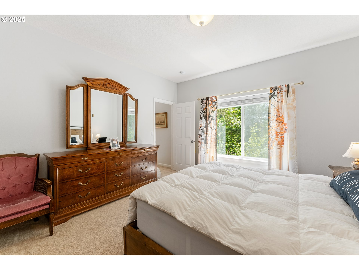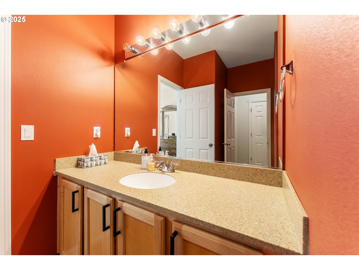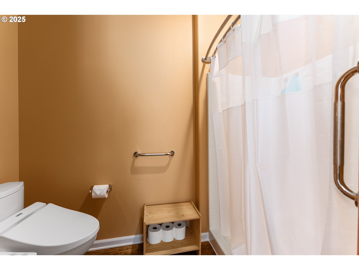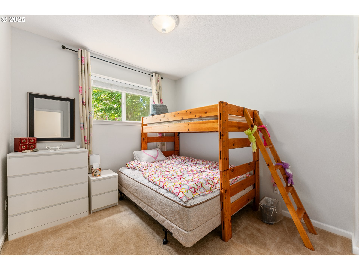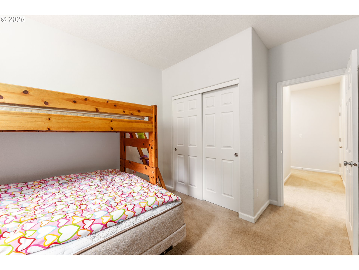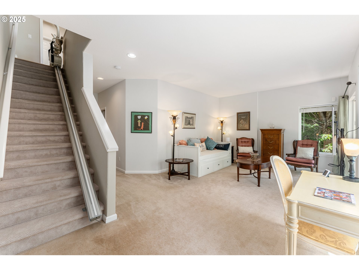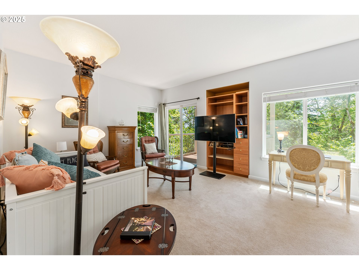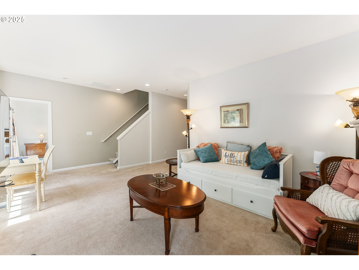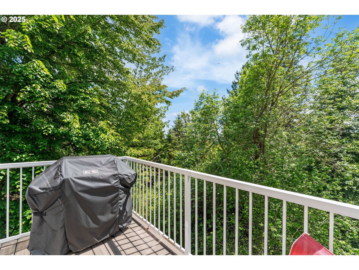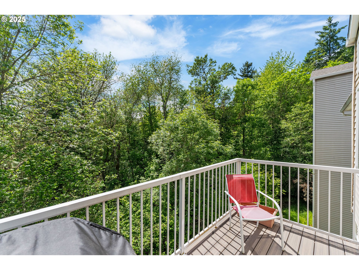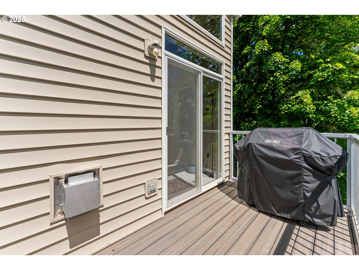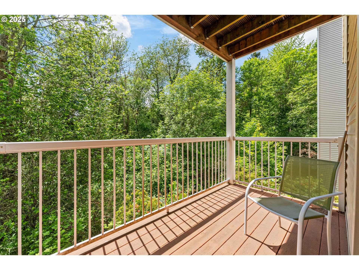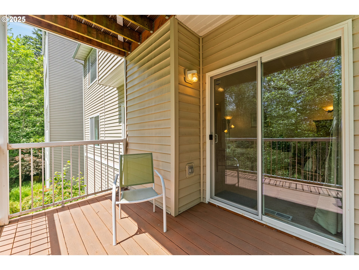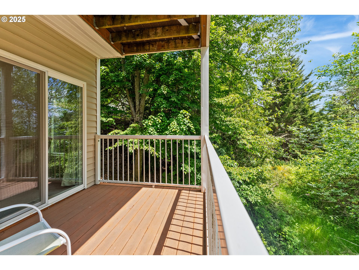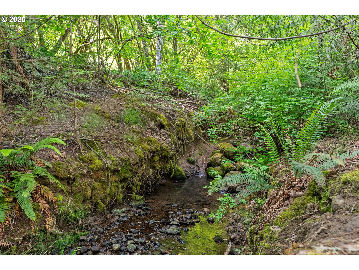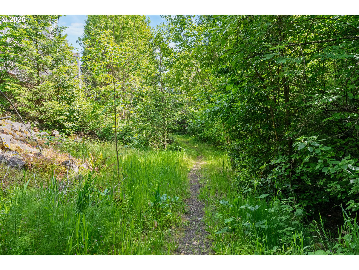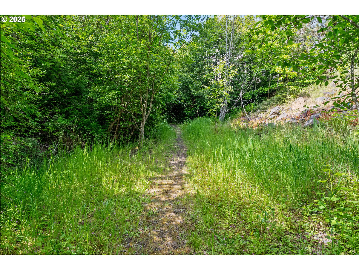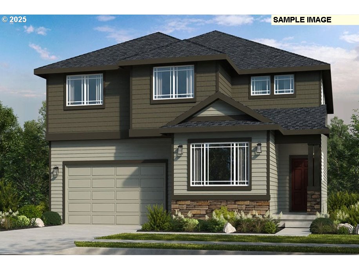13740 SW WILLOW TOP LN
Portland, 97224
-
3 Bed
-
2.5 Bath
-
2073 SqFt
-
22 DOM
-
Built: 2001
- Status: Sold
$545,000
$545000
-
3 Bed
-
2.5 Bath
-
2073 SqFt
-
22 DOM
-
Built: 2001
- Status: Sold
Love this home?

Krishna Regupathy
Principal Broker
(503) 893-8874This well-appointed home is situated at the end of a gated, dead-end street offering privacy, tranquility, and scenic territorial views. This property is designed for convenience with full main-level living. Additional lower-level spaces offer flexibility. The main floor includes a vaulted primary suite with large windows, 3 closets, built-in storage and an en-suite bath. The living room features a gas fireplace and slider to a private balcony. Hardwood floors through the kitchen and breakfast nook. The kitchen is equipped with granite countertops, a new gas range, tile backsplash, and a full set of quality stainless steel appliances. Downstairs includes a second bedroom with an attached bath, a third bedroom, and access to a second deck overlooking the wooded hillside. This level offers opportunities abound, guests, a home office, multigenerational living, a workout room, plenty of room for whatever you need. The large additional storage space under the home provides significant dry storage and is easily accessible from the lower level. The home includes forced air heat with air conditioning, an attached two-car garage, and mature landscaping. Located in a well-maintained community just minutes from shopping, dining, and parks, this home combines privacy with practicality in a peaceful setting. OPEN SUN 1-3PM
Listing Provided Courtesy of Catherine Redmond, Lovejoy Real Estate
General Information
-
720825916
-
SingleFamilyResidence
-
22 DOM
-
3
-
3484.8 SqFt
-
2.5
-
2073
-
2001
-
R
-
Washington
-
R2092289
-
Deer Creek 8/10
-
Twality 5/10
-
Tualatin
-
Residential
-
SingleFamilyResidence
-
AUTUMN HILL, LOT 61, ACRES 0.08
Listing Provided Courtesy of Catherine Redmond, Lovejoy Real Estate
Krishna Realty data last checked: Jul 30, 2025 21:11 | Listing last modified Jul 22, 2025 11:31,
Source:

Download our Mobile app
Residence Information
-
0
-
1233
-
840
-
2073
-
Tax
-
1233
-
1/Gas
-
3
-
2
-
1
-
2.5
-
Composition
-
2, Attached
-
DaylightRanch
-
Driveway,OnStreet
-
2
-
2001
-
No
-
-
VinylSiding
-
CrawlSpace,FullBasement,StorageSpace
-
-
-
CrawlSpace,FullBasem
-
ConcretePerimeter
-
DoublePaneWindows,Vi
-
Gated, Management
Features and Utilities
-
CeilingFan, Deck, Fireplace, SlidingDoors
-
Dishwasher, Disposal, FreeStandingGasRange, FreeStandingRefrigerator, Granite, Microwave, Pantry, PlumbedFo
-
CeilingFan, GarageDoorOpener, Granite, HardwoodFloors, HighCeilings, SoakingTub, VaultedCeiling, WalltoWall
-
Deck
-
GarageonMain, MainFloorBedroomBath, NaturalLighting, WalkinShower
-
CentralAir
-
Gas
-
ForcedAir
-
PublicSewer
-
Gas
-
Gas
Financial
-
4981.54
-
1
-
-
135 / Month
-
-
Cash,Conventional,FHA,VALoan
-
05-29-2025
-
-
No
-
No
Comparable Information
-
06-20-2025
-
22
-
22
-
07-21-2025
-
Cash,Conventional,FHA,VALoan
-
$550,000
-
$550,000
-
$545,000
-
Jul 22, 2025 11:31
Schools
Map
Listing courtesy of Lovejoy Real Estate.
 The content relating to real estate for sale on this site comes in part from the IDX program of the RMLS of Portland, Oregon.
Real Estate listings held by brokerage firms other than this firm are marked with the RMLS logo, and
detailed information about these properties include the name of the listing's broker.
Listing content is copyright © 2019 RMLS of Portland, Oregon.
All information provided is deemed reliable but is not guaranteed and should be independently verified.
Krishna Realty data last checked: Jul 30, 2025 21:11 | Listing last modified Jul 22, 2025 11:31.
Some properties which appear for sale on this web site may subsequently have sold or may no longer be available.
The content relating to real estate for sale on this site comes in part from the IDX program of the RMLS of Portland, Oregon.
Real Estate listings held by brokerage firms other than this firm are marked with the RMLS logo, and
detailed information about these properties include the name of the listing's broker.
Listing content is copyright © 2019 RMLS of Portland, Oregon.
All information provided is deemed reliable but is not guaranteed and should be independently verified.
Krishna Realty data last checked: Jul 30, 2025 21:11 | Listing last modified Jul 22, 2025 11:31.
Some properties which appear for sale on this web site may subsequently have sold or may no longer be available.
Love this home?

Krishna Regupathy
Principal Broker
(503) 893-8874This well-appointed home is situated at the end of a gated, dead-end street offering privacy, tranquility, and scenic territorial views. This property is designed for convenience with full main-level living. Additional lower-level spaces offer flexibility. The main floor includes a vaulted primary suite with large windows, 3 closets, built-in storage and an en-suite bath. The living room features a gas fireplace and slider to a private balcony. Hardwood floors through the kitchen and breakfast nook. The kitchen is equipped with granite countertops, a new gas range, tile backsplash, and a full set of quality stainless steel appliances. Downstairs includes a second bedroom with an attached bath, a third bedroom, and access to a second deck overlooking the wooded hillside. This level offers opportunities abound, guests, a home office, multigenerational living, a workout room, plenty of room for whatever you need. The large additional storage space under the home provides significant dry storage and is easily accessible from the lower level. The home includes forced air heat with air conditioning, an attached two-car garage, and mature landscaping. Located in a well-maintained community just minutes from shopping, dining, and parks, this home combines privacy with practicality in a peaceful setting. OPEN SUN 1-3PM
Similar Properties
Download our Mobile app
