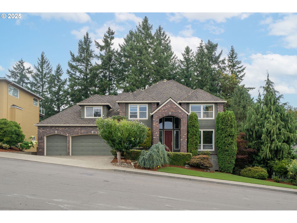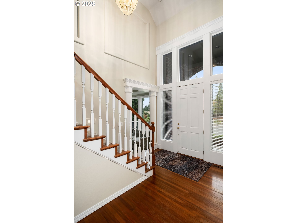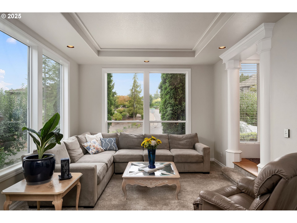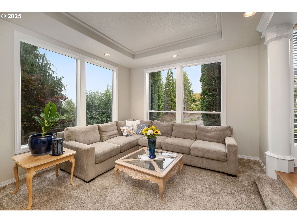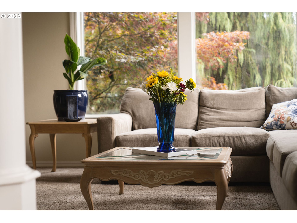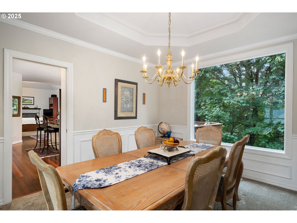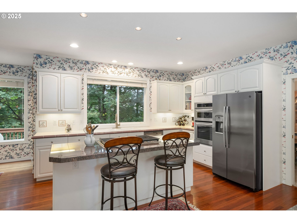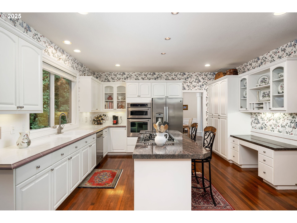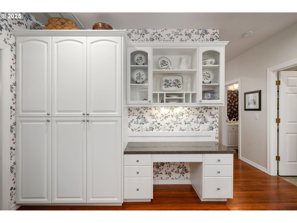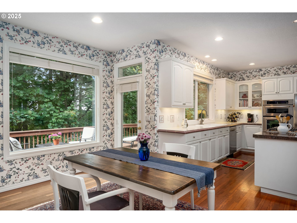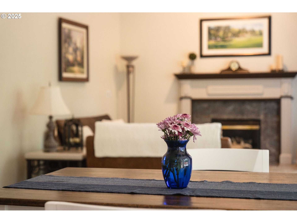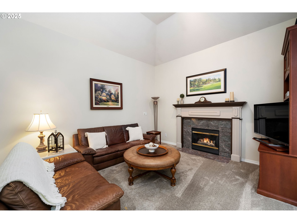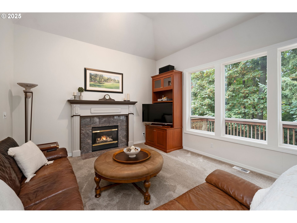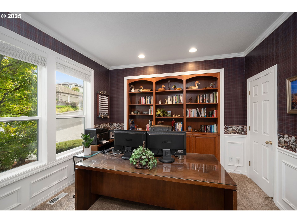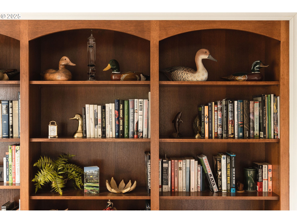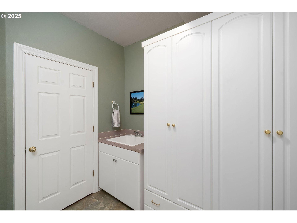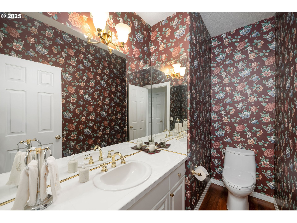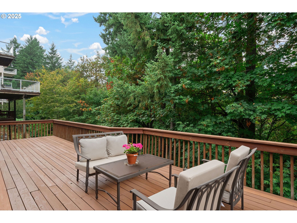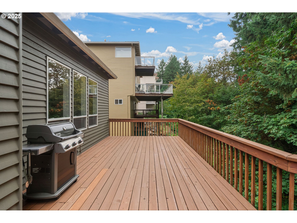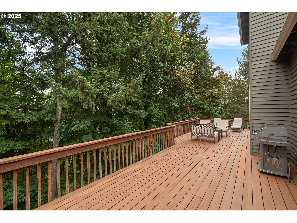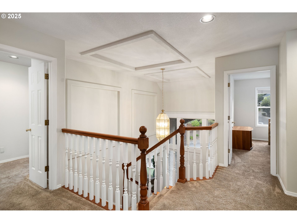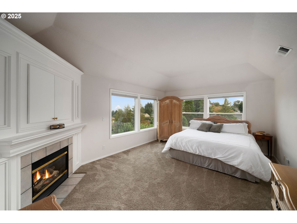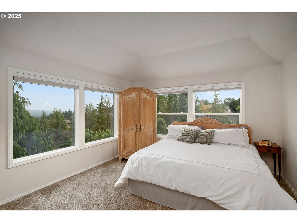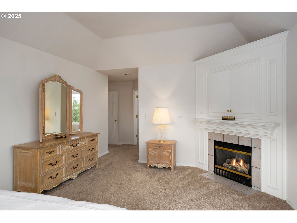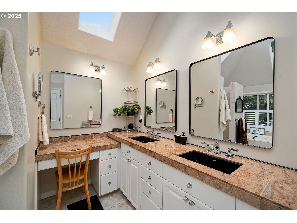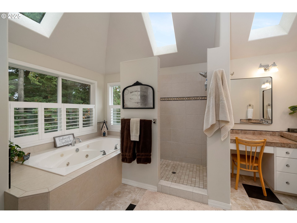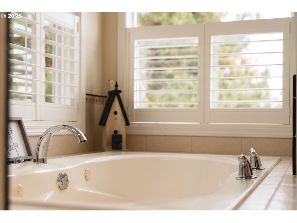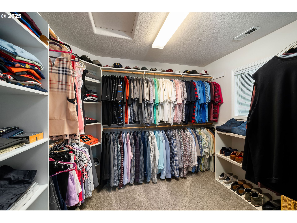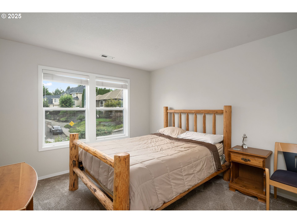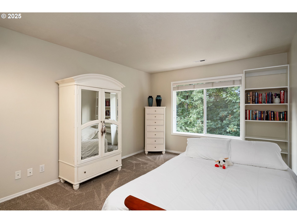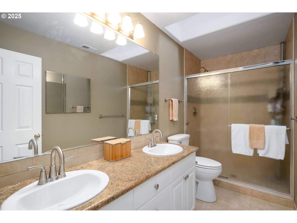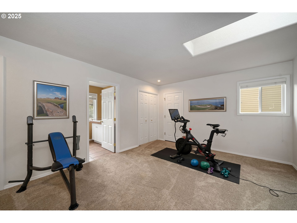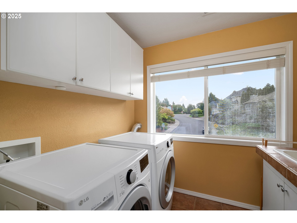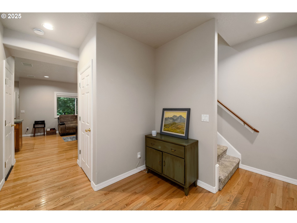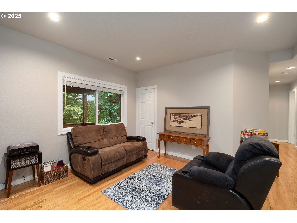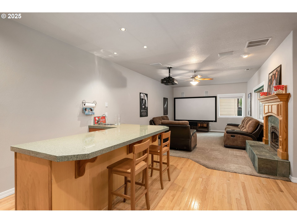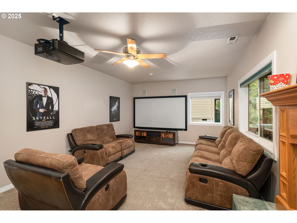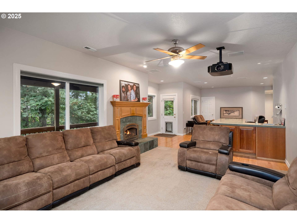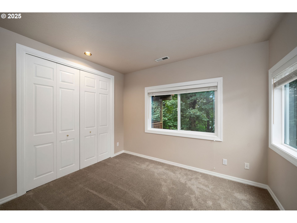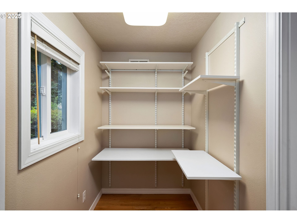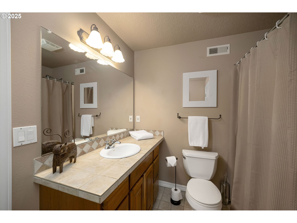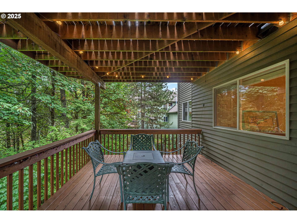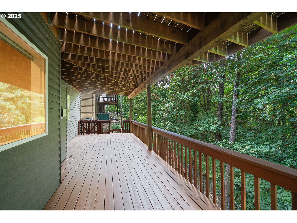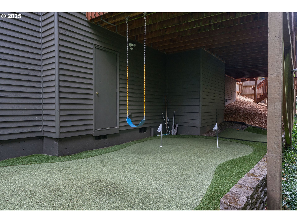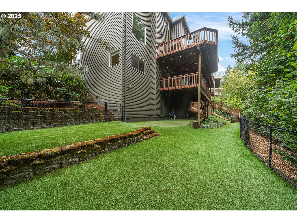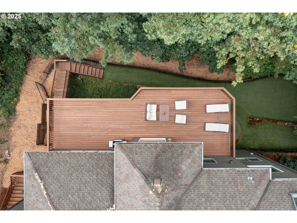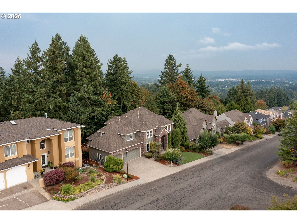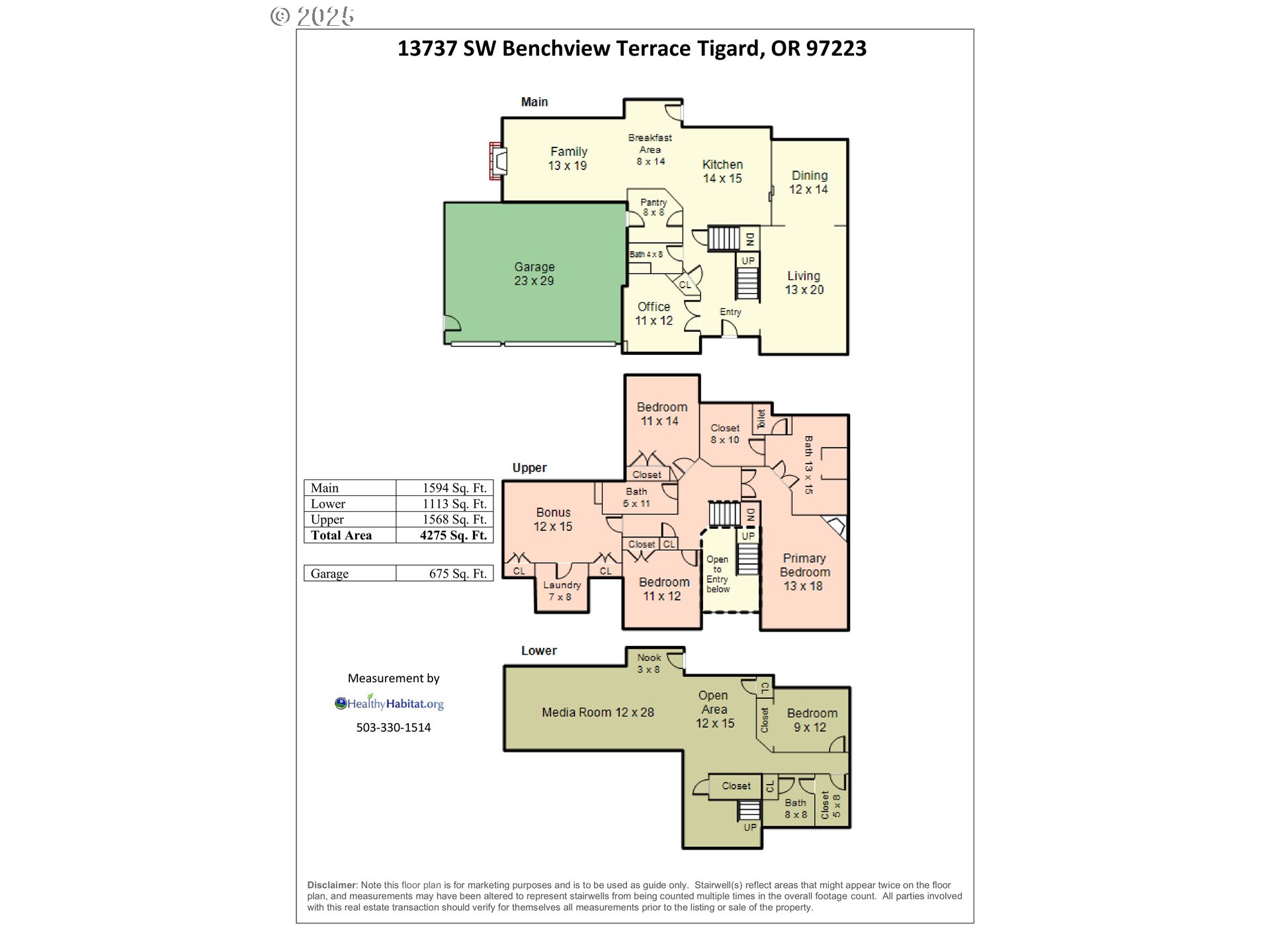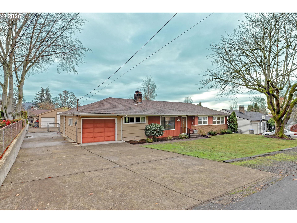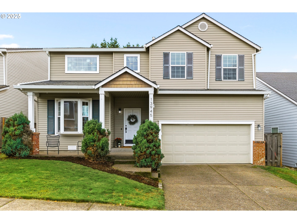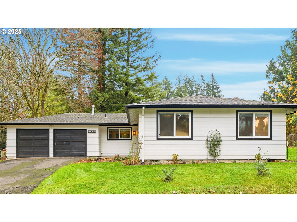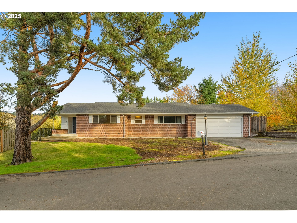13737 SW BENCHVIEW TER
Portland, 97223
-
4 Bed
-
3.5 Bath
-
4275 SqFt
-
69 DOM
-
Built: 1996
- Status: Active
$949,000
Price cut: $46K (10-13-2025)
$949000
Price cut: $46K (10-13-2025)
-
4 Bed
-
3.5 Bath
-
4275 SqFt
-
69 DOM
-
Built: 1996
- Status: Active
Love this home?

Krishna Regupathy
Principal Broker
(503) 893-8874Stately brick & cedar traditional with vaulted entry and 9' ceilings. This classic design provides comfortable living with main floor living plus another huge area for entertaining or media downstairs. Formal living and dining rooms have large windows to enjoy the flowery view, and a large island kitchen with generous eating area flows to a huge deck and a family room with fireplace. Perfect mud room, and a large home office with french doors round out the main level. The primary suite is luxurious, with fireplace and bright bathroom with twin vanities and a huge skylight. Bonus room upstairs is great for exercise or play, with a laundry room attached. Two additional bedrooms and a bath round out the upstairs.In the lower level you'll find a huge party room with fireplace, bar, media set-up, deck, and spare bedroom, huge closet & bath. Plus oodles of storage! Let’s talk about the space—oh, the glorious space! There's room for separate living quarters here, with an outside entrance and room to add a mini-kitchen.This home is distinguished, yet warm - wonderful for entertaining or accommodating your brood. No HOA. Easy-care turf front & back yard. A greenspace extends down to little creek. A fabulous home for those seeing a chance to slow down, spread out, and spot a deer or visit a farm stand. On a Saturday morning, you can sip your coffee on the deck while listening to birds chirp—and by afternoon, conquer a hike on Morning Star Loop. You’ll feel very accomplished, even if you end the day with a thick shake at Sonic! The Farmer’s Market and Safeway are convenient for shopping and top notch schools are nearby.
Listing Provided Courtesy of Cary Perkins, Windermere Realty Trust
General Information
-
325863228
-
SingleFamilyResidence
-
69 DOM
-
4
-
0.45 acres
-
3.5
-
4275
-
1996
-
-
Washington
-
R2036609
-
Mary Woodward 5/10
-
Fowler 5/10
-
Tigard 6/10
-
Residential
-
SingleFamilyResidence
-
HILLSHIRE ESTATES, LOT 41, ACRES 0.45
Listing Provided Courtesy of Cary Perkins, Windermere Realty Trust
Krishna Realty data last checked: Nov 26, 2025 04:50 | Listing last modified Nov 17, 2025 16:05,
Source:

Download our Mobile app
Residence Information
-
1568
-
1594
-
1113
-
4275
-
appraiser
-
3162
-
3/Gas
-
4
-
3
-
1
-
3.5
-
Composition
-
3, Attached
-
Traditional
-
Driveway
-
3
-
1996
-
No
-
-
Brick, Cedar
-
Finished,FullBasement
-
-
-
Finished,FullBasemen
-
ConcretePerimeter
-
DoublePaneWindows
-
Features and Utilities
-
Formal
-
BuiltinOven, CookIsland, Cooktop, Dishwasher, Disposal, DownDraft, FreeStandingRefrigerator, Island, Microwa
-
CentralVacuum, GarageDoorOpener, HardwoodFloors, HighCeilings, HighSpeedInternet, HomeTheater, Laundry, Sep
-
CoveredDeck, Deck, Sprinkler, Yard
-
-
CentralAir
-
Gas
-
ForcedAir
-
PublicSewer
-
Gas
-
Gas
Financial
-
12088.4
-
0
-
-
-
-
Cash,Conventional
-
09-09-2025
-
-
No
-
No
Comparable Information
-
-
69
-
78
-
-
Cash,Conventional
-
$995,000
-
$949,000
-
-
Nov 17, 2025 16:05
Schools
Map
Listing courtesy of Windermere Realty Trust.
 The content relating to real estate for sale on this site comes in part from the IDX program of the RMLS of Portland, Oregon.
Real Estate listings held by brokerage firms other than this firm are marked with the RMLS logo, and
detailed information about these properties include the name of the listing's broker.
Listing content is copyright © 2019 RMLS of Portland, Oregon.
All information provided is deemed reliable but is not guaranteed and should be independently verified.
Krishna Realty data last checked: Nov 26, 2025 04:50 | Listing last modified Nov 17, 2025 16:05.
Some properties which appear for sale on this web site may subsequently have sold or may no longer be available.
The content relating to real estate for sale on this site comes in part from the IDX program of the RMLS of Portland, Oregon.
Real Estate listings held by brokerage firms other than this firm are marked with the RMLS logo, and
detailed information about these properties include the name of the listing's broker.
Listing content is copyright © 2019 RMLS of Portland, Oregon.
All information provided is deemed reliable but is not guaranteed and should be independently verified.
Krishna Realty data last checked: Nov 26, 2025 04:50 | Listing last modified Nov 17, 2025 16:05.
Some properties which appear for sale on this web site may subsequently have sold or may no longer be available.
Love this home?

Krishna Regupathy
Principal Broker
(503) 893-8874Stately brick & cedar traditional with vaulted entry and 9' ceilings. This classic design provides comfortable living with main floor living plus another huge area for entertaining or media downstairs. Formal living and dining rooms have large windows to enjoy the flowery view, and a large island kitchen with generous eating area flows to a huge deck and a family room with fireplace. Perfect mud room, and a large home office with french doors round out the main level. The primary suite is luxurious, with fireplace and bright bathroom with twin vanities and a huge skylight. Bonus room upstairs is great for exercise or play, with a laundry room attached. Two additional bedrooms and a bath round out the upstairs.In the lower level you'll find a huge party room with fireplace, bar, media set-up, deck, and spare bedroom, huge closet & bath. Plus oodles of storage! Let’s talk about the space—oh, the glorious space! There's room for separate living quarters here, with an outside entrance and room to add a mini-kitchen.This home is distinguished, yet warm - wonderful for entertaining or accommodating your brood. No HOA. Easy-care turf front & back yard. A greenspace extends down to little creek. A fabulous home for those seeing a chance to slow down, spread out, and spot a deer or visit a farm stand. On a Saturday morning, you can sip your coffee on the deck while listening to birds chirp—and by afternoon, conquer a hike on Morning Star Loop. You’ll feel very accomplished, even if you end the day with a thick shake at Sonic! The Farmer’s Market and Safeway are convenient for shopping and top notch schools are nearby.
Similar Properties
Download our Mobile app
