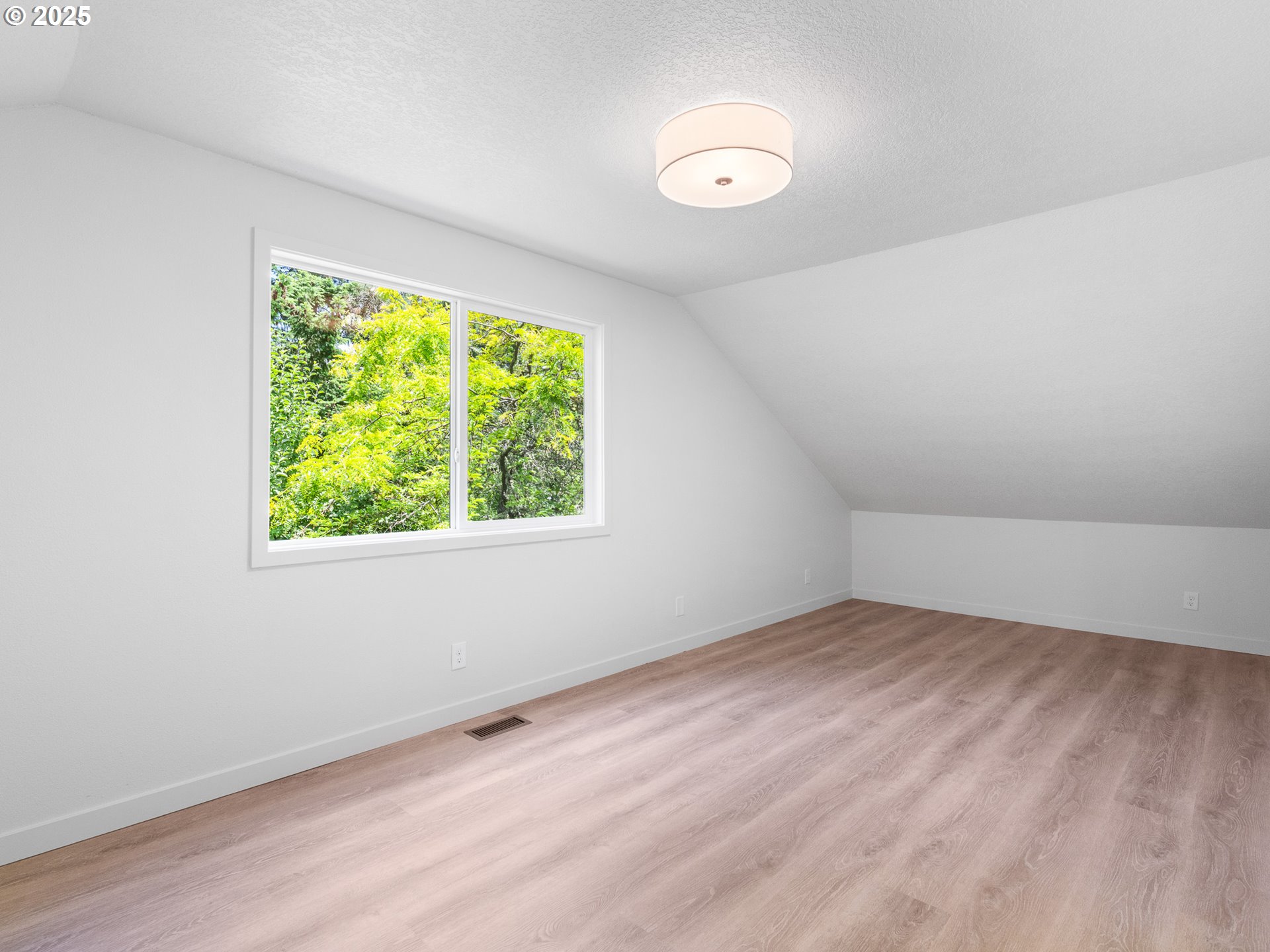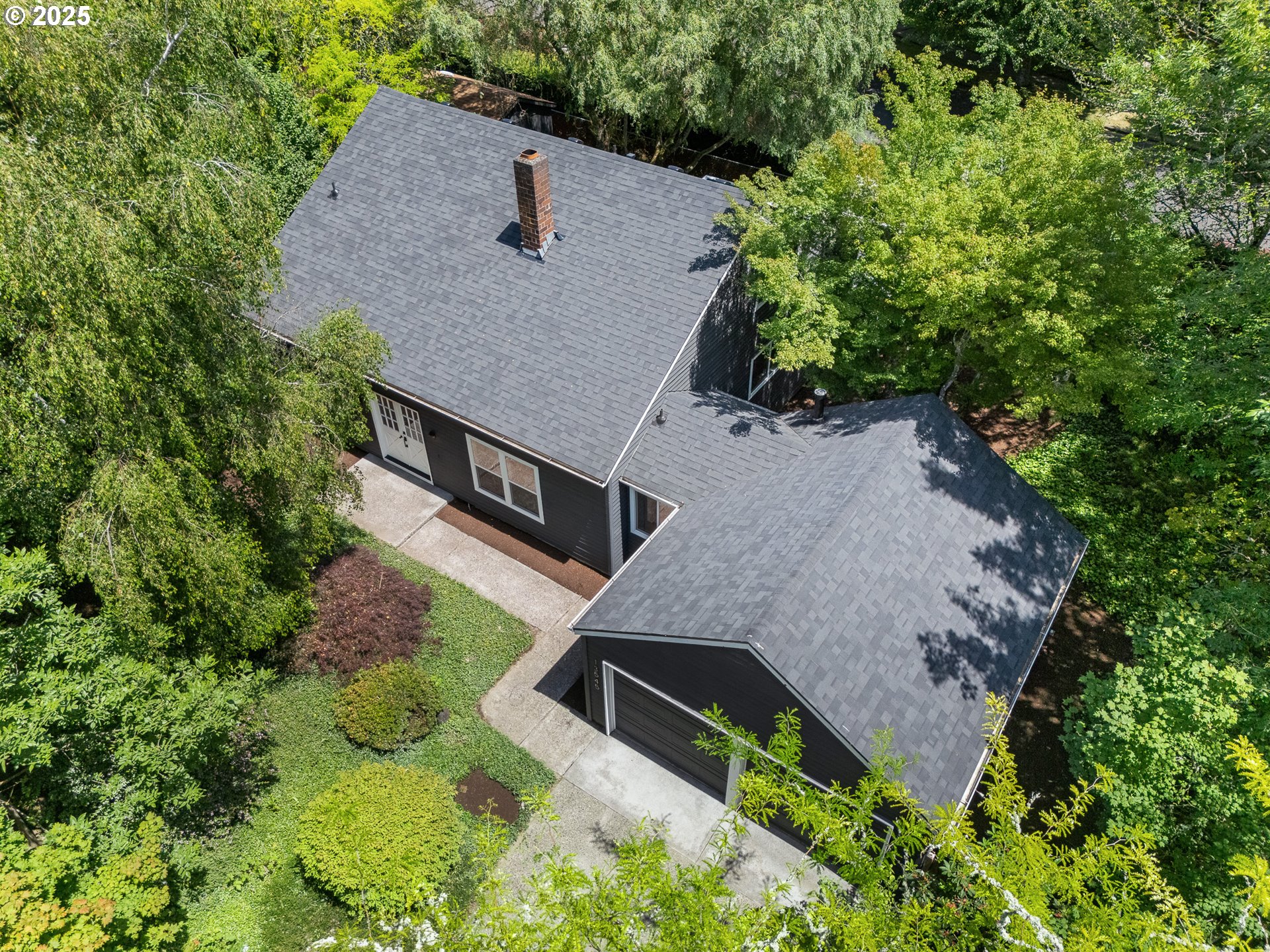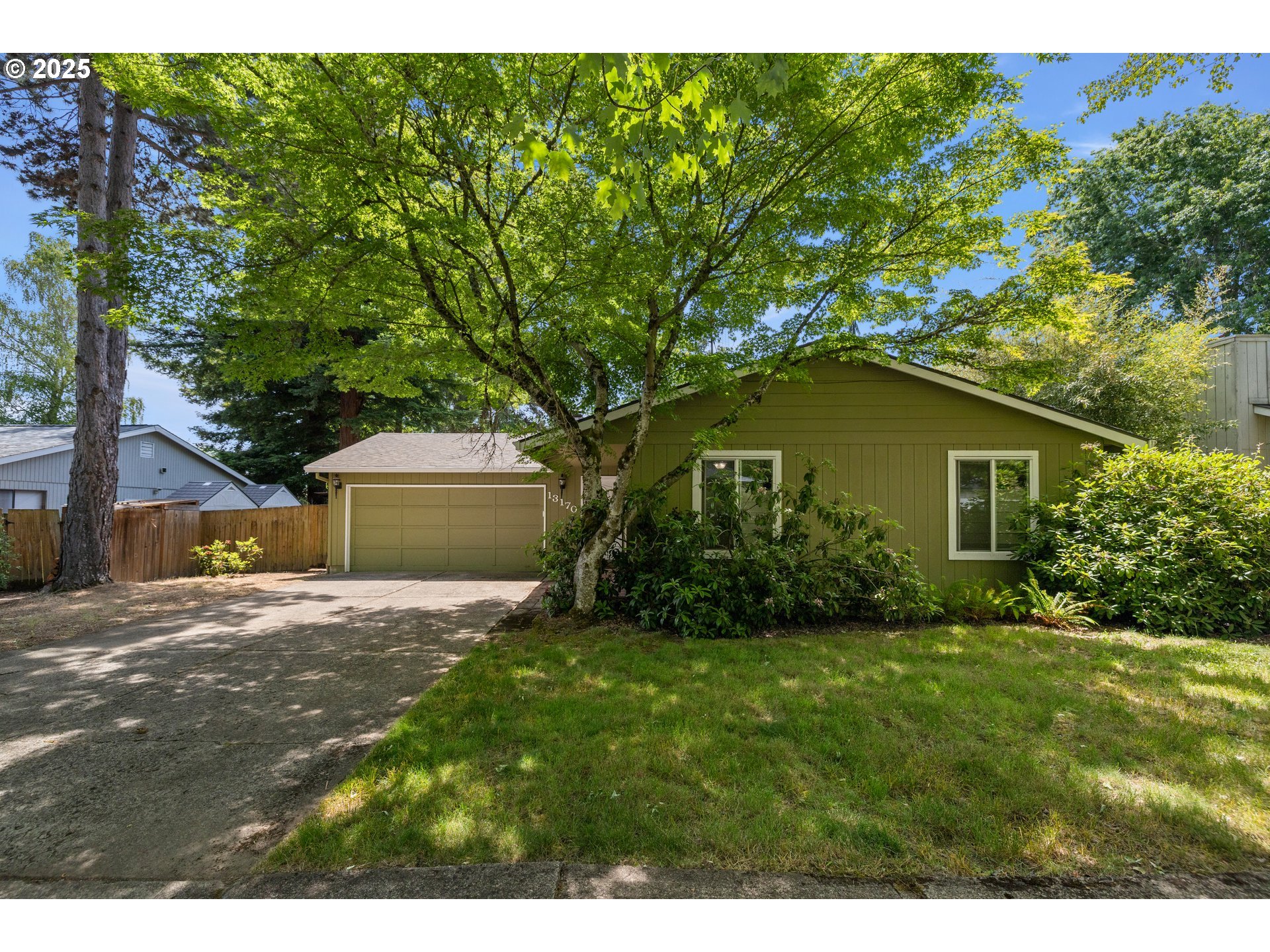$699900
-
3 Bed
-
2.5 Bath
-
2066 SqFt
-
1 DOM
-
Built: 1976
-
Status: Active
Open House
Love this home?

Krishna Regupathy
Principal Broker
(503) 893-8874Eclectic Charm Meets Modern Elegance - Nestled on one of SW Beaverton’s most desirable and architecturally unique streets, this beautifully remodeled home blends timeless character with contemporary sophistication. Situated at the end of a quiet cul-de-sac on a generous ¼-acre lot, you'll enjoy unmatched privacy surrounded by mature landscaping and peaceful green views. Step inside to discover a thoughtfully designed 2,066 sq ft floor plan that seamlessly balances expansive entertaining spaces with intimate corners for relaxation. The stylishly updated kitchen features sleek new cabinetry, stainless steel appliances, and solid surface countertops—opening effortlessly to a cozy living room with open-beamed ceilings and a warm fireplace. With two bedrooms on the main level and two additional bedrooms upstairs, plus a flexible bonus space perfect for a home office, playroom, or creative studio, this home offers room for everyone. Elegant updates are found throughout, from designer light fixtures to perfectly chosen paint palettes, reflecting a meticulous attention to detail. Enjoy seamless indoor-outdoor living in the spacious living room with French doors that lead to a large deck—ideal for summer gatherings—and a private, fenced backyard oasis. Located just moments from Hiteon Park, Hiteon Elementary, Highland Park Nature Path, and the Greenway Trail System, as well as all the shopping and restaurants at the Greenway Town Center, this home offers the perfect combination of natural beauty, community charm, and convenient access to parks, shopping and other amenities. Don’t miss the opportunity to own this one-of-a-kind home that truly has it all!
Listing Provided Courtesy of Darryl Bodle, Keller Williams Realty Portland Premiere
General Information
-
256682114
-
SingleFamilyResidence
-
1 DOM
-
3
-
0.25 acres
-
2.5
-
2066
-
1976
-
-
Washington
-
R249911
-
Hiteon 6/10
-
Conestoga 6/10
-
Southridge 5/10
-
Residential
-
SingleFamilyResidence
-
BROOKTREE, LOT 19, ACRES 0.25
Listing Provided Courtesy of Darryl Bodle, Keller Williams Realty Portland Premiere
Krishna Realty data last checked: Jun 18, 2025 02:48 | Listing last modified Jun 17, 2025 18:05,
Source:

Open House
-
Sun, Jun 22nd, 10AM to 12PM
Download our Mobile app
Similar Properties
Download our Mobile app



































