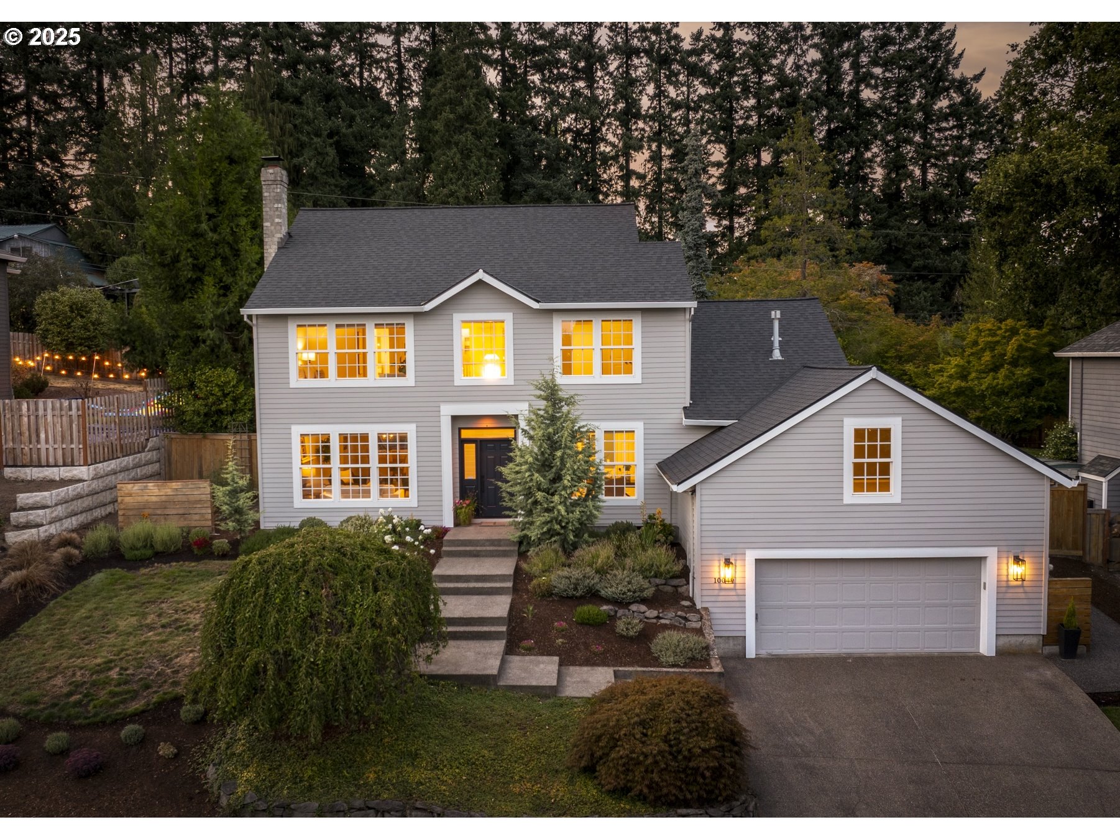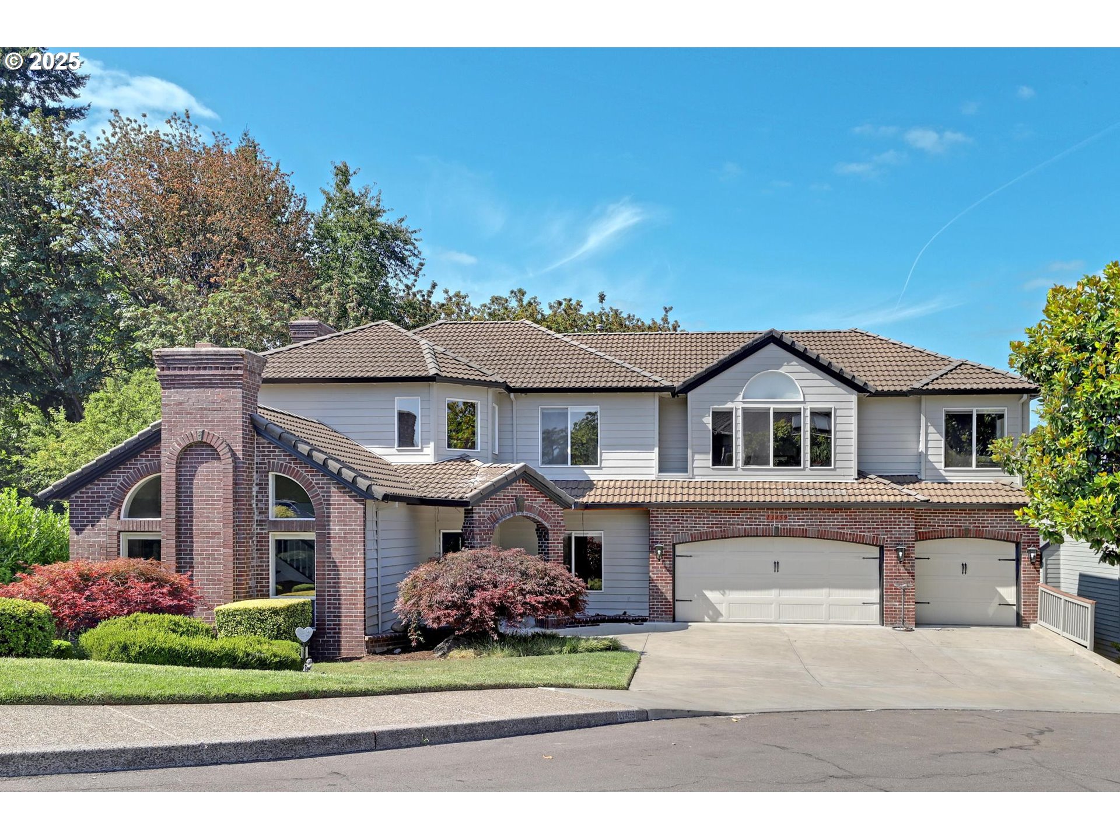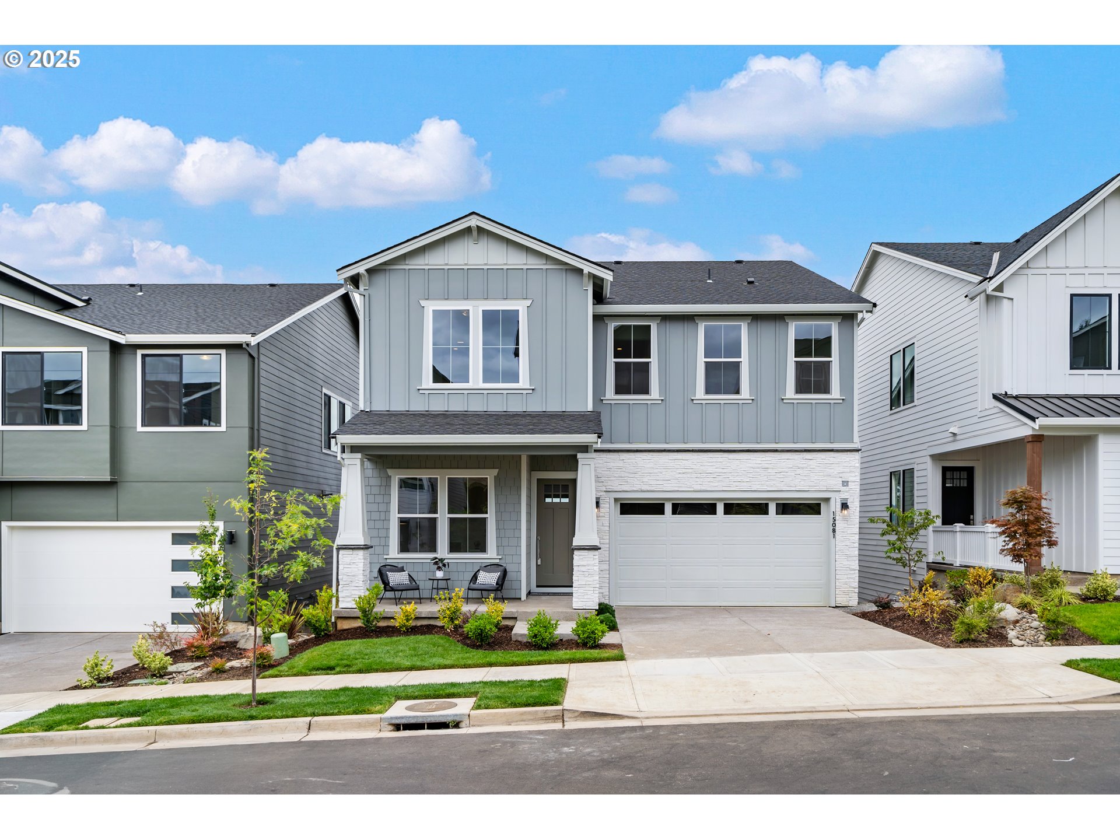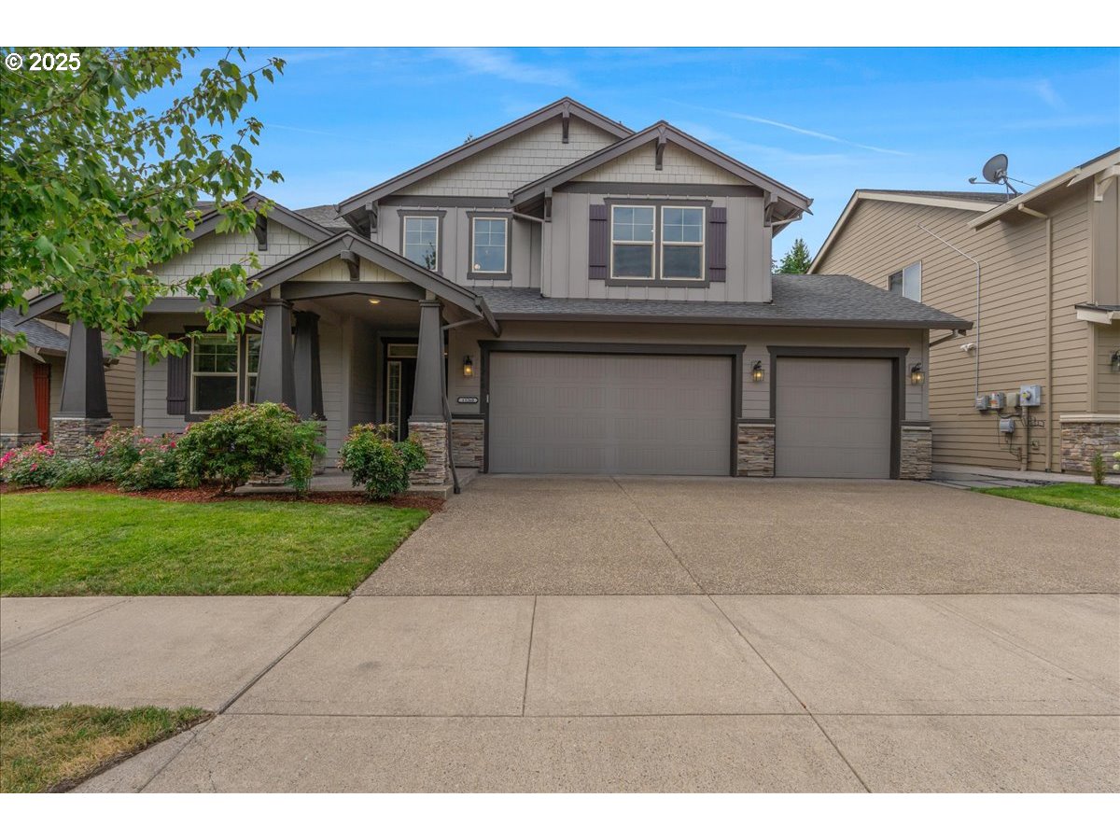$1150000
Price cut: $49.9K (06-18-2025)
-
5 Bed
-
4 Bath
-
5360 SqFt
-
102 DOM
-
Built: 1995
- Status: Off Market
Love this home?

Krishna Regupathy
Principal Broker
(503) 893-8874SELLER IS OFFERING A BUYER CREDIT! Stunning Custom Home in Three Mountains Estates on Bull Mountain Tucked away on a private cul-de-sac, this beautifully crafted home offers territorial views and backs to a peaceful greenbelt. With a flexible floor plan designed to suit a variety of lifestyles, this home is perfect for both everyday living and entertaining. The main level has both formal and informal living spaces, including an open-concept kitchen that flows seamlessly into the family room. French doors lead to an expansive deck with a view of Mt. Hood—an ideal spot to relax or host gatherings. A dedicated office, which can double as a main-floor bedroom with an attached full bath. Main floor laundry room to complete the main level. Upstairs, you’ll find three generous bedrooms, an additional office with built-ins—perfect for a nursery, craft space, or quiet workspace and a versatile bonus room offering endless possibilities. The lower level, with its own exterior entrance, provides the perfect setup for guest quarters, an in-law suite, or a private space for a caregiver or teenager. It features a fifth bedroom, a great-room with a fireplace, a full bath, a partial kitchen, and ample storage closets. Adding even more functionality, this home includes an attached lower-level garage/workshop with 740sqft of extra storage or workspace, complete with a garage door that opens to the backyard. This exceptional home offers space, flexibility, and incredible possibilities. Don’t miss the chance to make it yours!
Listing Provided Courtesy of Lynne Catanese, Coldwell Banker Bain
General Information
-
218053624
-
SingleFamilyResidence
-
102 DOM
-
5
-
10454.4 SqFt
-
4
-
5360
-
1995
-
-
Washington
-
R2006490
-
Mary Woodward
-
Fowler
-
Tigard 7/10
-
Residential
-
SingleFamilyResidence
-
THREE MOUNTAINS ESTATES, LOT 24, ACRES 0.24
Listing Provided Courtesy of Lynne Catanese, Coldwell Banker Bain
Krishna Realty data last checked: Aug 07, 2025 06:53 | Listing last modified Jul 01, 2025 08:40,
Source:

Download our Mobile app
Similar Properties
Download our Mobile app




