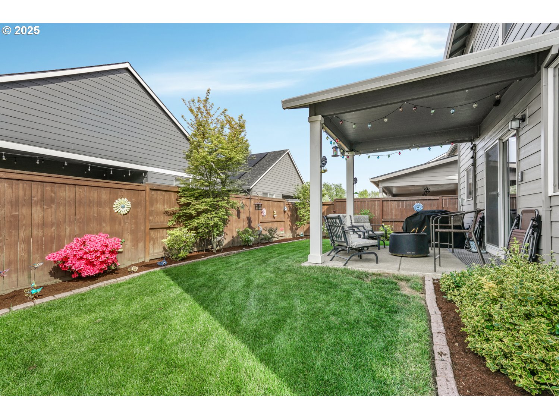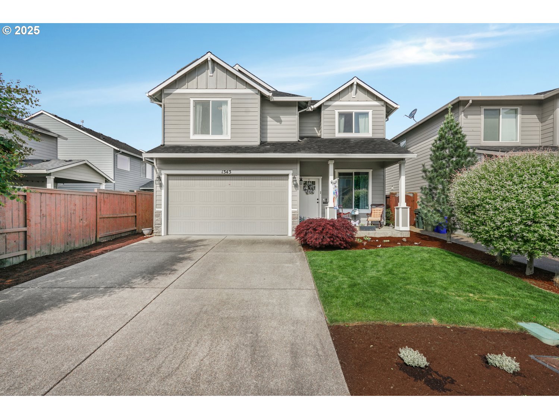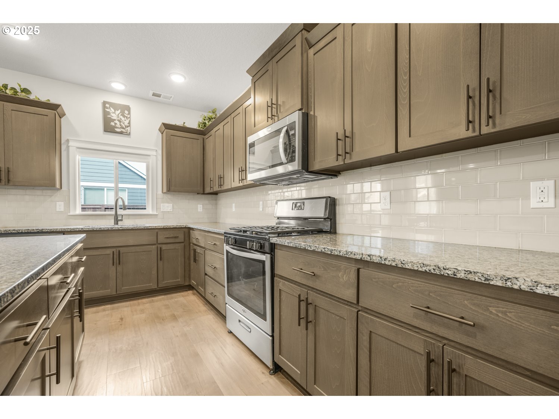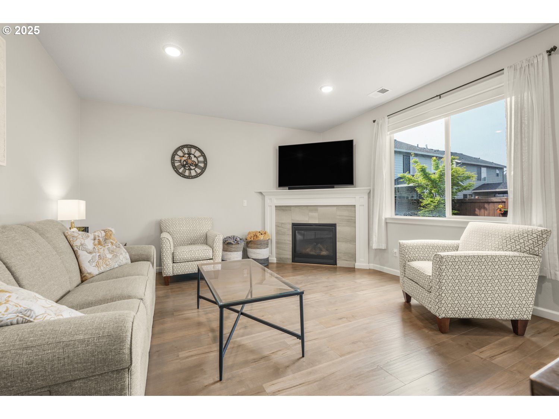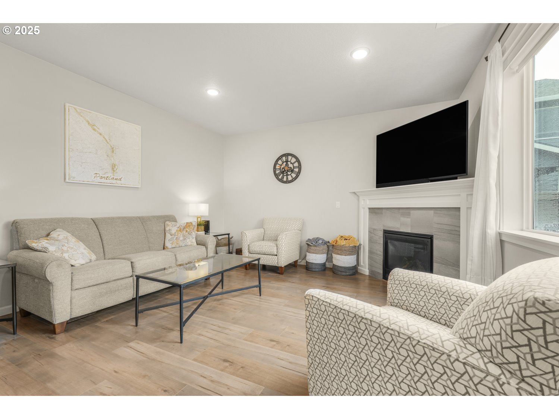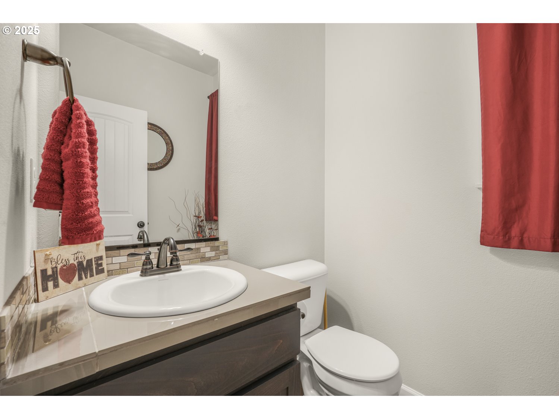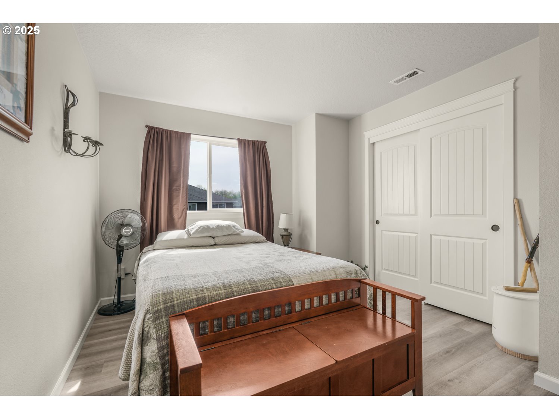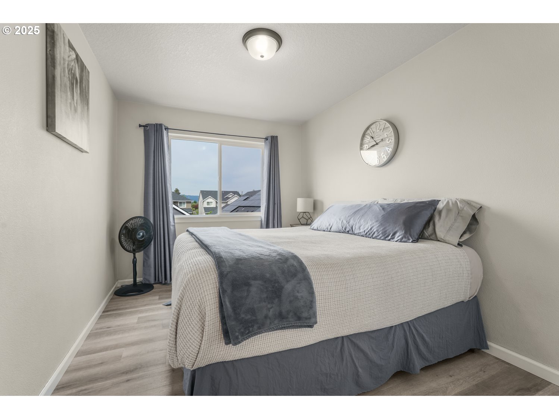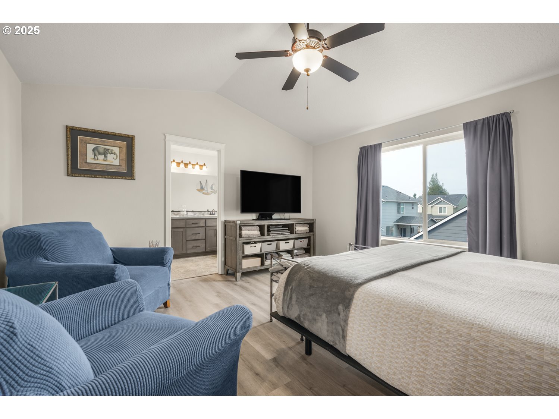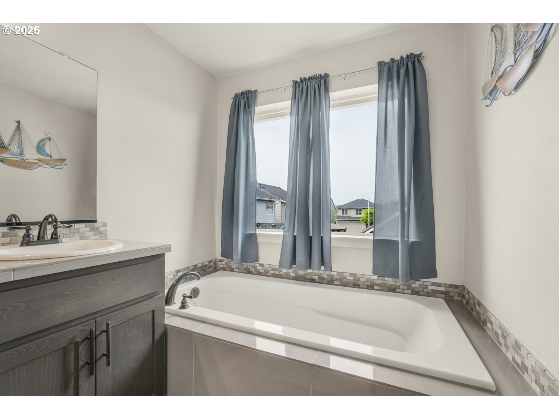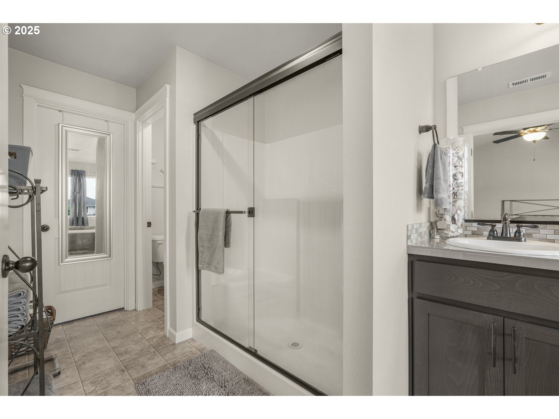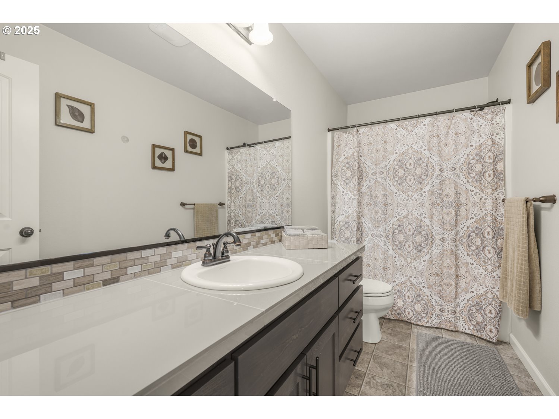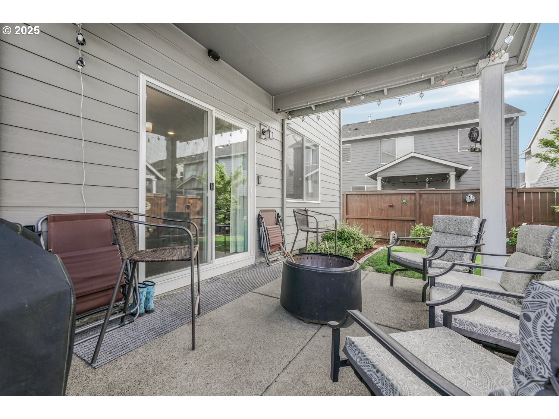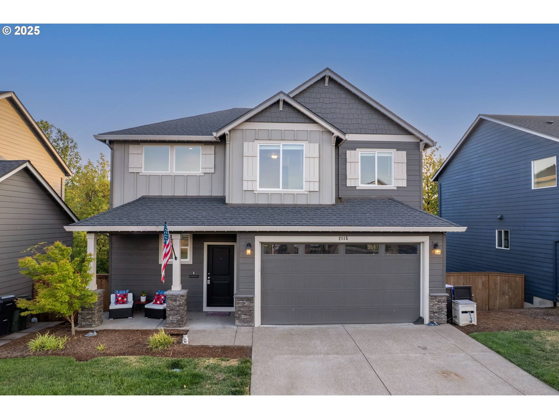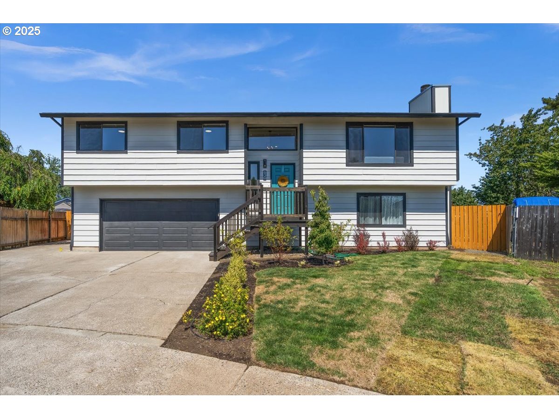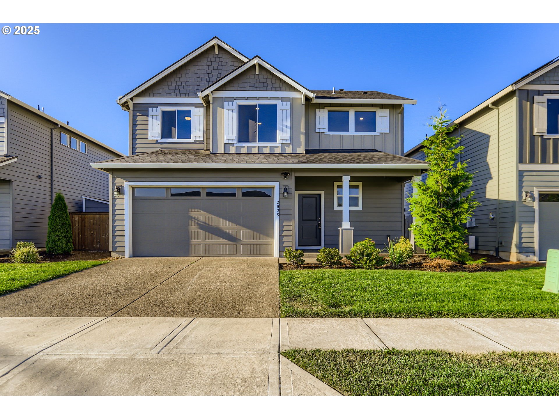1343 S 11TH PL
Cornelius, 97113
-
4 Bed
-
2.5 Bath
-
2083 SqFt
-
55 DOM
-
Built: 2019
- Status: Sold
$535,000
$535000
-
4 Bed
-
2.5 Bath
-
2083 SqFt
-
55 DOM
-
Built: 2019
- Status: Sold
Love this home?

Krishna Regupathy
Principal Broker
(503) 893-8874Welcome to 1343 S 11th Pl – where comfort, space, and easy living come together! This beautiful home features low-maintenance landscaping with a covered front porch and a covered backyard patio, surrounded by mature trees and shrubs for year-round enjoyment. Step inside to an open and airy main floor, flooded with natural light and highlighted by stylish vinyl flooring throughout. The inviting living room, complete with a cozy gas fireplace, seamlessly connects to the dining room, where sliding glass doors lead to the private backyard. The kitchen is a dream for both everyday living and entertaining, offering a large eat-bar island, granite countertops, a walk-in pantry, and stainless-steel appliances. A flexible den on the main level is perfect for a home office or creative space. Upstairs, the spacious primary suite boasts a walk-in closet, a luxurious bathroom with a walk-in shower, and a soaking tub for ultimate relaxation. Three additional bedrooms, each with vinyl flooring and generous closets, complete the upper level. Don't miss the perfect blend of functionality and style in a prime location — this home is move-in ready and waiting for you!
Listing Provided Courtesy of Nick Shivers, Keller Williams PDX Central
General Information
-
414043303
-
SingleFamilyResidence
-
55 DOM
-
4
-
3484.8 SqFt
-
2.5
-
2083
-
2019
-
-
Washington
-
R2205973
-
Cornelius 4/10
-
Neil Armstrong
-
Forest Grove
-
Residential
-
SingleFamilyResidence
-
EMMERTS RIVER WEST, LOT 49, ACRES 0.08
Listing Provided Courtesy of Nick Shivers, Keller Williams PDX Central
Krishna Realty data last checked: Aug 07, 2025 07:44 | Listing last modified Jul 16, 2025 15:29,
Source:

Download our Mobile app
Residence Information
-
908
-
1175
-
0
-
2083
-
Tax
-
2083
-
1/Gas
-
4
-
2
-
1
-
2.5
-
Composition
-
2, Attached
-
Stories2,Craftsman
-
Driveway
-
2
-
2019
-
No
-
-
CementSiding, LapSiding, Stone
-
CrawlSpace
-
-
-
CrawlSpace
-
ConcretePerimeter
-
DoublePaneWindows,Vi
-
Features and Utilities
-
Fireplace, GreatRoom
-
Dishwasher, Disposal, FreeStandingGasRange, GasAppliances, Granite, Island, Microwave, Pantry
-
CeilingFan, HighCeilings, LaminateFlooring, Laundry, TileFloor
-
CoveredPatio, Fenced, Porch, Yard
-
-
CentralAir
-
Gas
-
ForcedAir95Plus
-
PublicSewer
-
Gas
-
Gas
Financial
-
5356.95
-
0
-
-
-
-
Cash,Conventional,FHA,VALoan
-
04-30-2025
-
-
No
-
No
Comparable Information
-
06-24-2025
-
55
-
55
-
07-16-2025
-
Cash,Conventional,FHA,VALoan
-
$525,000
-
$510,000
-
$535,000
-
Jul 16, 2025 15:29
Schools
Map
History
| Date | Event & Source | Price |
|---|---|---|
| 07-16-2025 |
Sold (Price Changed) Price increase: $15K MLS # 414043303 |
$535,000 |
| 06-24-2025 |
Pending (Price Changed) Price cut: $10K MLS # 414043303 |
$510,000 |
| 05-28-2025 |
Active (Price Changed) Price cut: $15K MLS # 414043303 |
$520,000 |
| 05-19-2025 |
Active (Price Changed) Price increase: $10K MLS # 414043303 |
$535,000 |
| 04-30-2025 |
Active(Listed) MLS # 414043303 |
$525,000 |
Listing courtesy of Keller Williams PDX Central.
 The content relating to real estate for sale on this site comes in part from the IDX program of the RMLS of Portland, Oregon.
Real Estate listings held by brokerage firms other than this firm are marked with the RMLS logo, and
detailed information about these properties include the name of the listing's broker.
Listing content is copyright © 2019 RMLS of Portland, Oregon.
All information provided is deemed reliable but is not guaranteed and should be independently verified.
Krishna Realty data last checked: Aug 07, 2025 07:44 | Listing last modified Jul 16, 2025 15:29.
Some properties which appear for sale on this web site may subsequently have sold or may no longer be available.
The content relating to real estate for sale on this site comes in part from the IDX program of the RMLS of Portland, Oregon.
Real Estate listings held by brokerage firms other than this firm are marked with the RMLS logo, and
detailed information about these properties include the name of the listing's broker.
Listing content is copyright © 2019 RMLS of Portland, Oregon.
All information provided is deemed reliable but is not guaranteed and should be independently verified.
Krishna Realty data last checked: Aug 07, 2025 07:44 | Listing last modified Jul 16, 2025 15:29.
Some properties which appear for sale on this web site may subsequently have sold or may no longer be available.
Love this home?

Krishna Regupathy
Principal Broker
(503) 893-8874Welcome to 1343 S 11th Pl – where comfort, space, and easy living come together! This beautiful home features low-maintenance landscaping with a covered front porch and a covered backyard patio, surrounded by mature trees and shrubs for year-round enjoyment. Step inside to an open and airy main floor, flooded with natural light and highlighted by stylish vinyl flooring throughout. The inviting living room, complete with a cozy gas fireplace, seamlessly connects to the dining room, where sliding glass doors lead to the private backyard. The kitchen is a dream for both everyday living and entertaining, offering a large eat-bar island, granite countertops, a walk-in pantry, and stainless-steel appliances. A flexible den on the main level is perfect for a home office or creative space. Upstairs, the spacious primary suite boasts a walk-in closet, a luxurious bathroom with a walk-in shower, and a soaking tub for ultimate relaxation. Three additional bedrooms, each with vinyl flooring and generous closets, complete the upper level. Don't miss the perfect blend of functionality and style in a prime location — this home is move-in ready and waiting for you!
Similar Properties
Download our Mobile app
