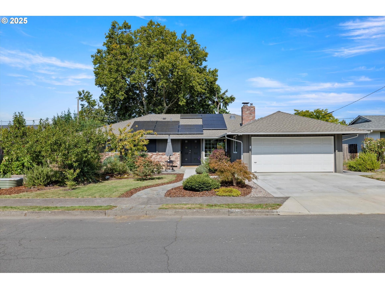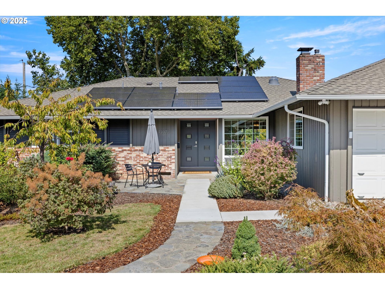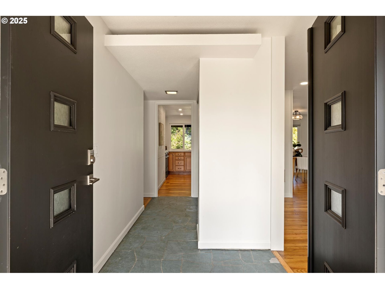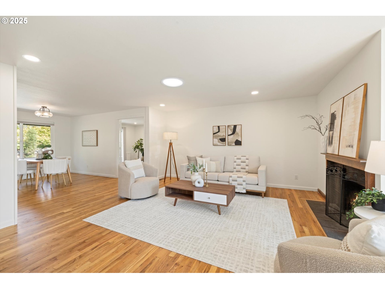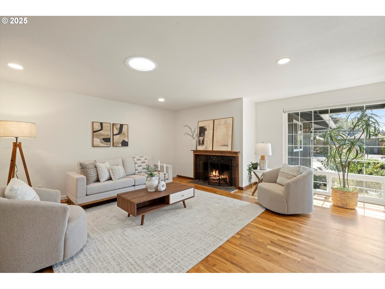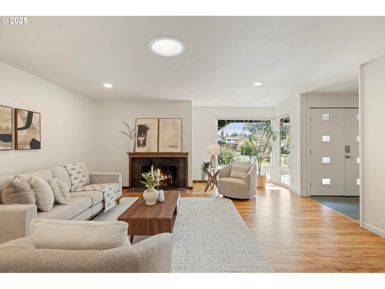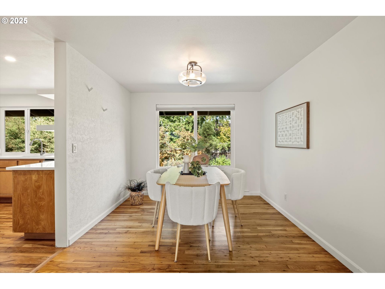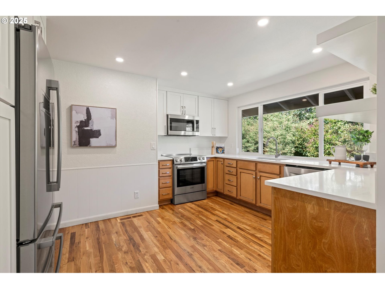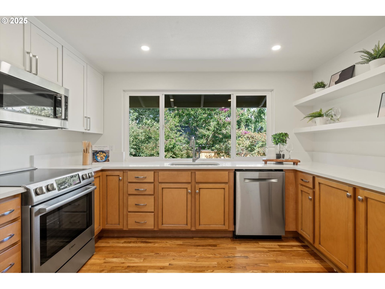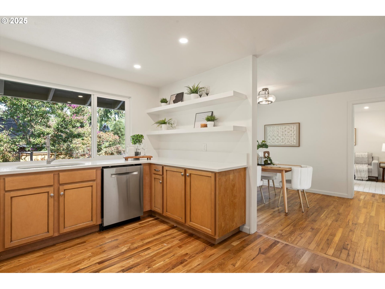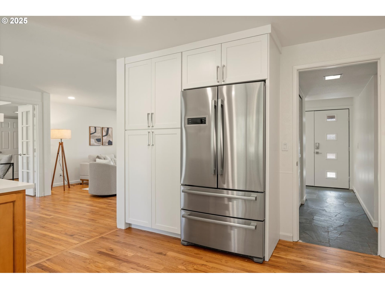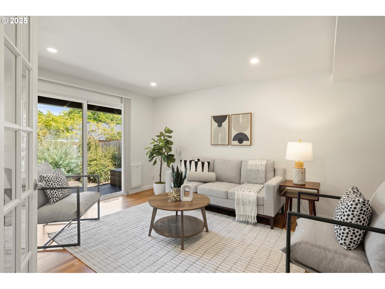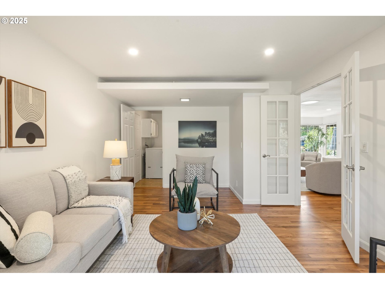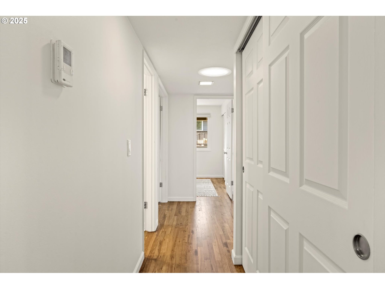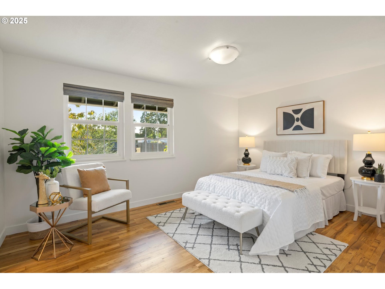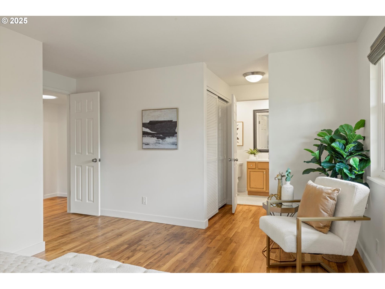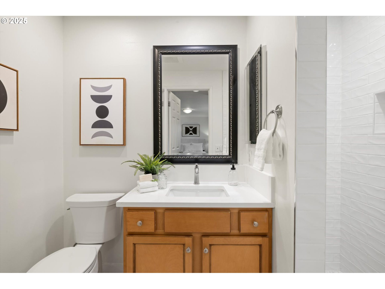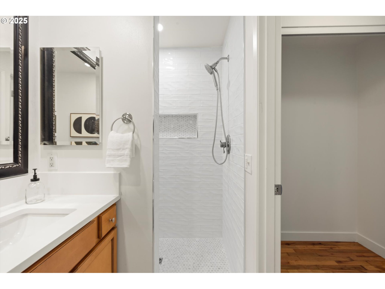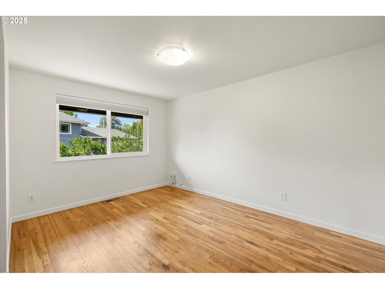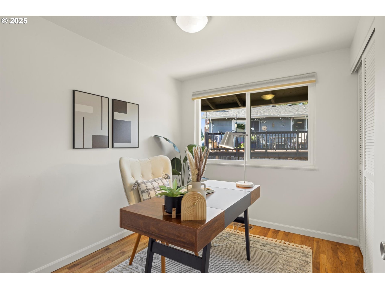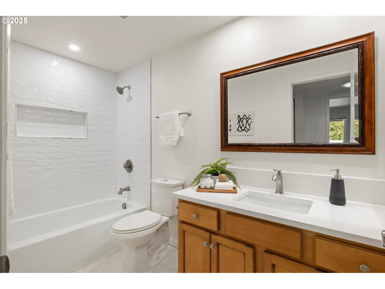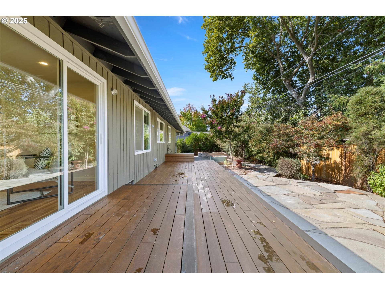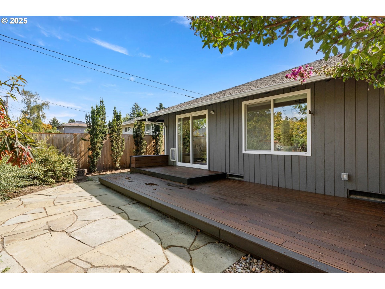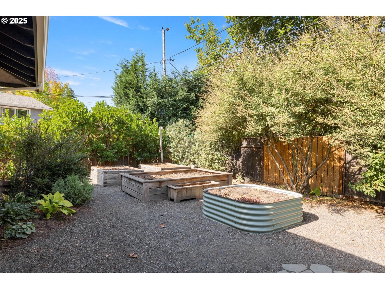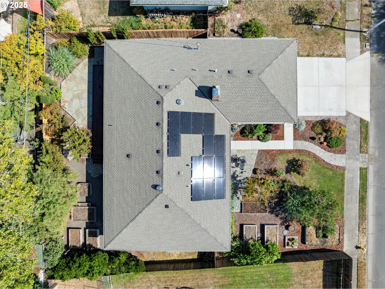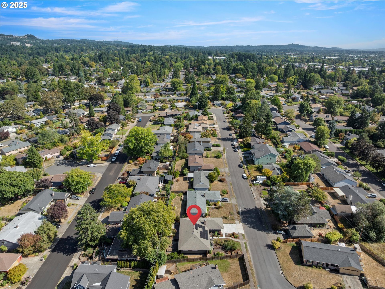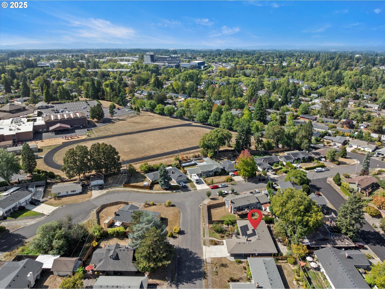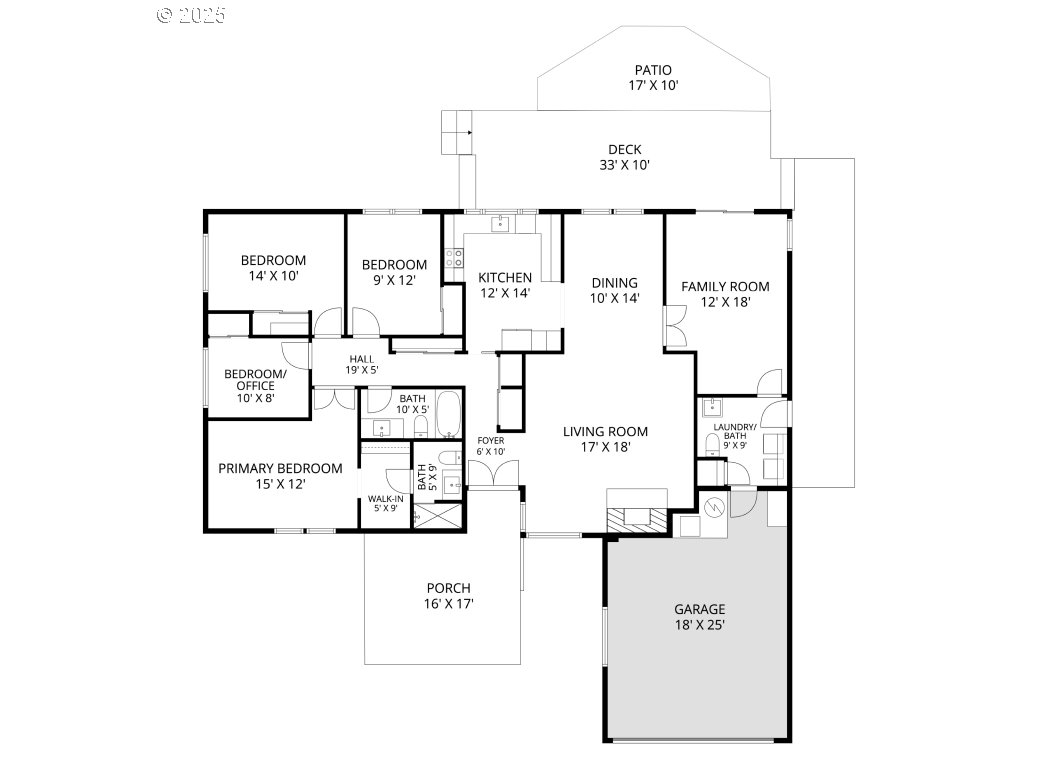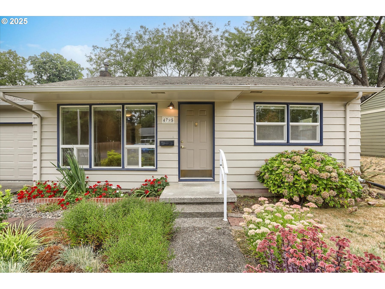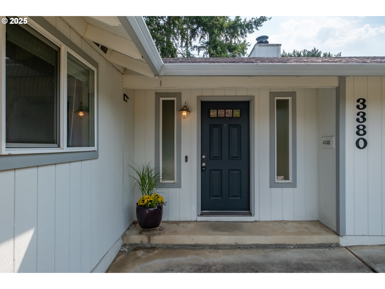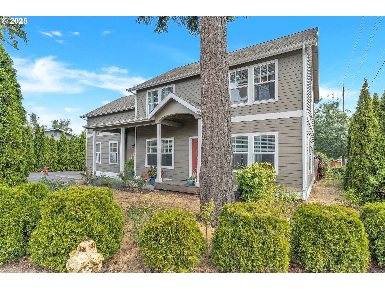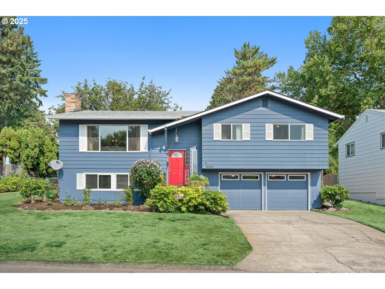$725000
-
4 Bed
-
2.5 Bath
-
1832 SqFt
-
1 DOM
-
Built: 1964
-
Status: Active
Open House
Love this home?

Krishna Regupathy
Principal Broker
(503) 893-8874Meticulously Maintained, Energy-Efficient, Move-In Ready! This thoughtfully updated 4-bedroom, 2.5-bath one-level home blends classic mid-century style with modern performance. The homeowners have invested heavily in the systems, giving you peace of mind for years to come. Owned solar (installed 2024) currently covers all electricity costs, paired with a Level 2 EV charger and upgraded electrical panel. Recent improvements include new ductwork and returns, attic insulation and vents, crawl space vapor barrier, bathroom fans, and a full sewer replacement - all in 2025. Other updates: A/C, roof, water heater, appliances, and plumbing (no galvanized pipes) for worry-free living. The floor plan offers generous gathering spaces: a living room with fireplace, family room with slider to the backyard, and an open dining area with deck access. The primary suite features a walk-in closet and ensuite bath. Hardwood floors, updated window coverings, and ample storage add comfort and style. Outside, enjoy a professionally landscaped yard with hardscape, garden beds, and a large deck for entertaining. All in a convenient Beaverton location near Barnes Elementary, Meadow Park Middle, and Beaverton High.
Listing Provided Courtesy of Shelley Lucas, The Agency Portland
General Information
-
387398833
-
SingleFamilyResidence
-
1 DOM
-
4
-
7840.8 SqFt
-
2.5
-
1832
-
1964
-
-
Washington
-
R32066
-
Barnes 3/10
-
Meadow Park
-
Beaverton 3/10
-
Residential
-
SingleFamilyResidence
-
DEVONSHIRE, BLOCK 7, LOT 19, ACRES 0.18
Listing Provided Courtesy of Shelley Lucas, The Agency Portland
Krishna Realty data last checked: Sep 11, 2025 00:11 | Listing last modified Sep 10, 2025 17:51,
Source:

Open House
-
Sat, Sep 13th, 11AM to 2PM
Sat, Sep 13th, 12PM to 2PM
Download our Mobile app
Similar Properties
Download our Mobile app
