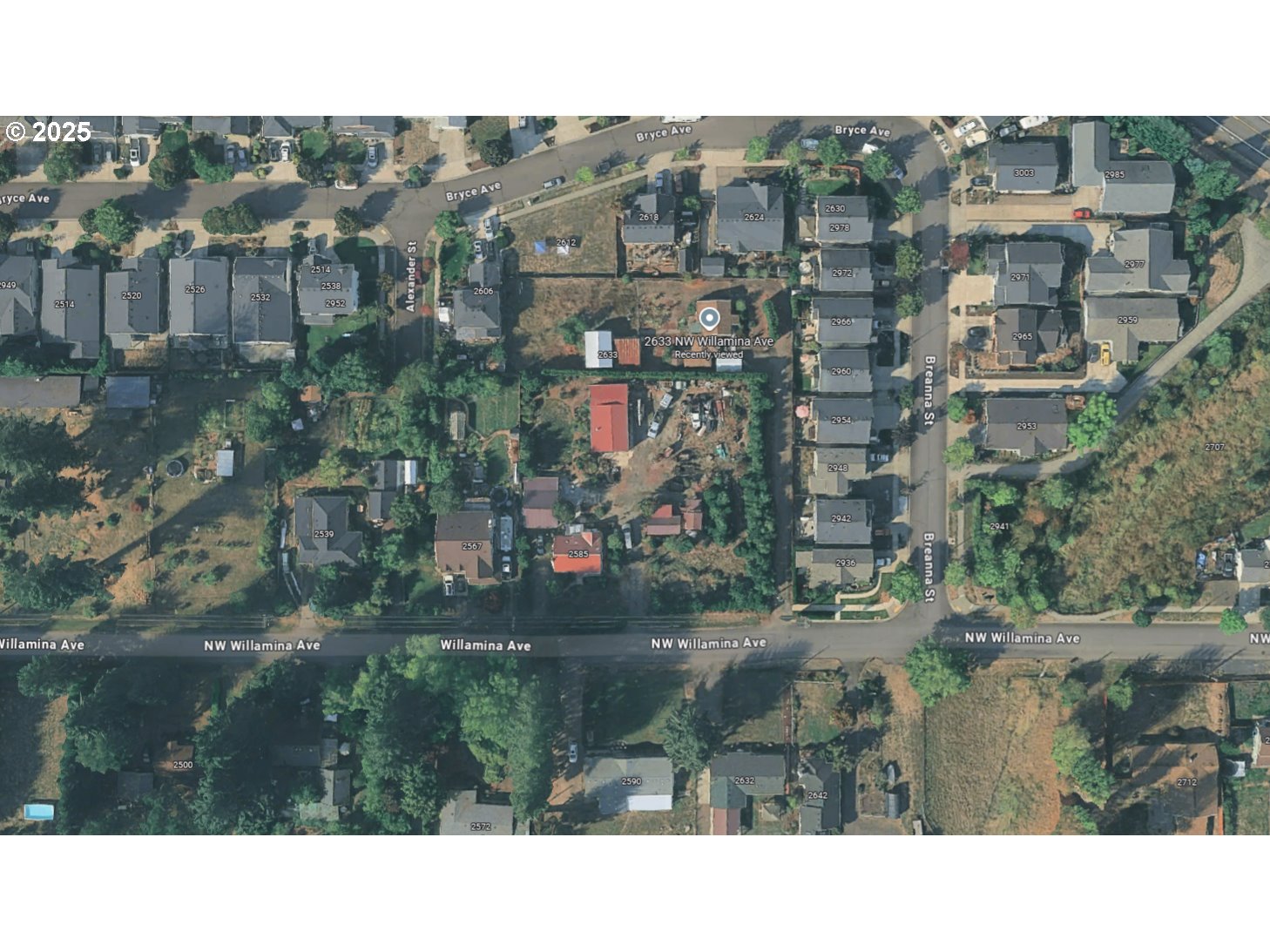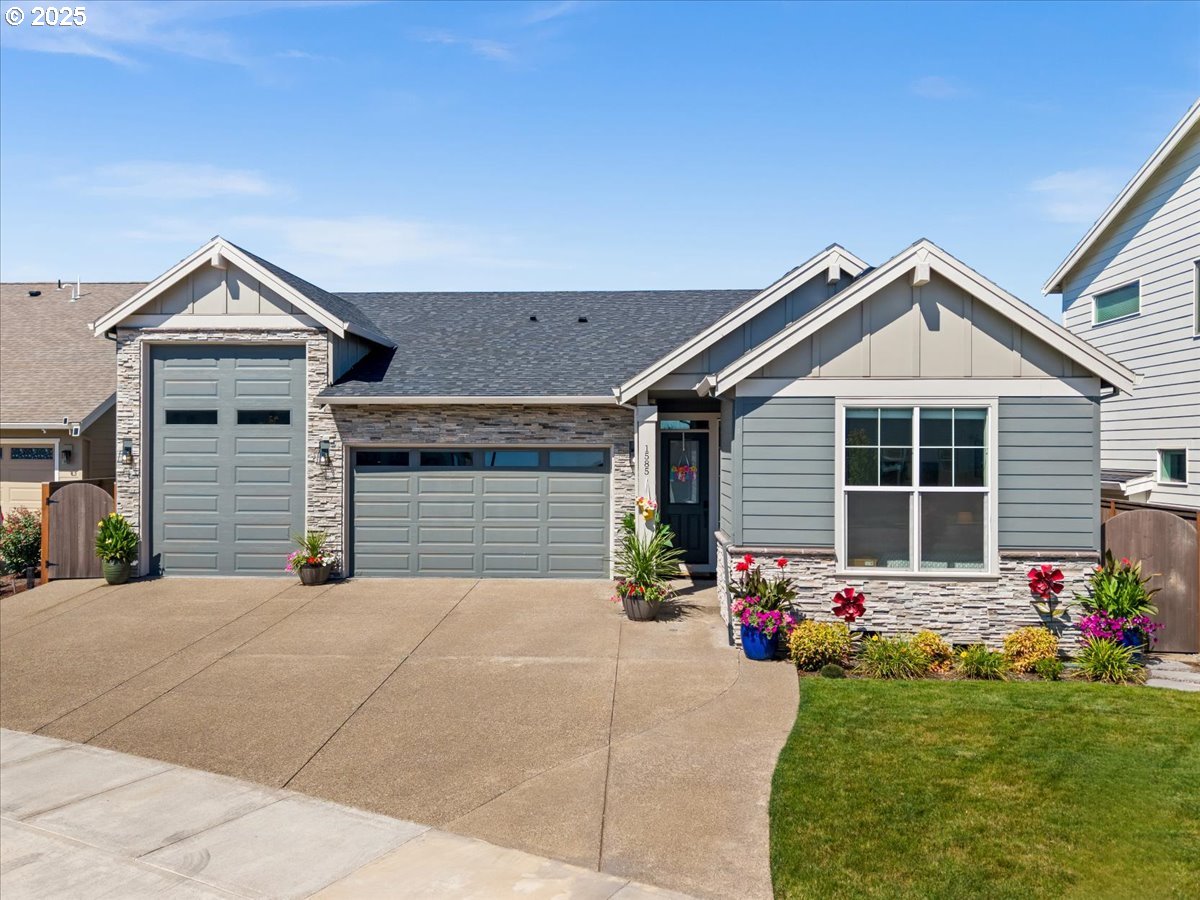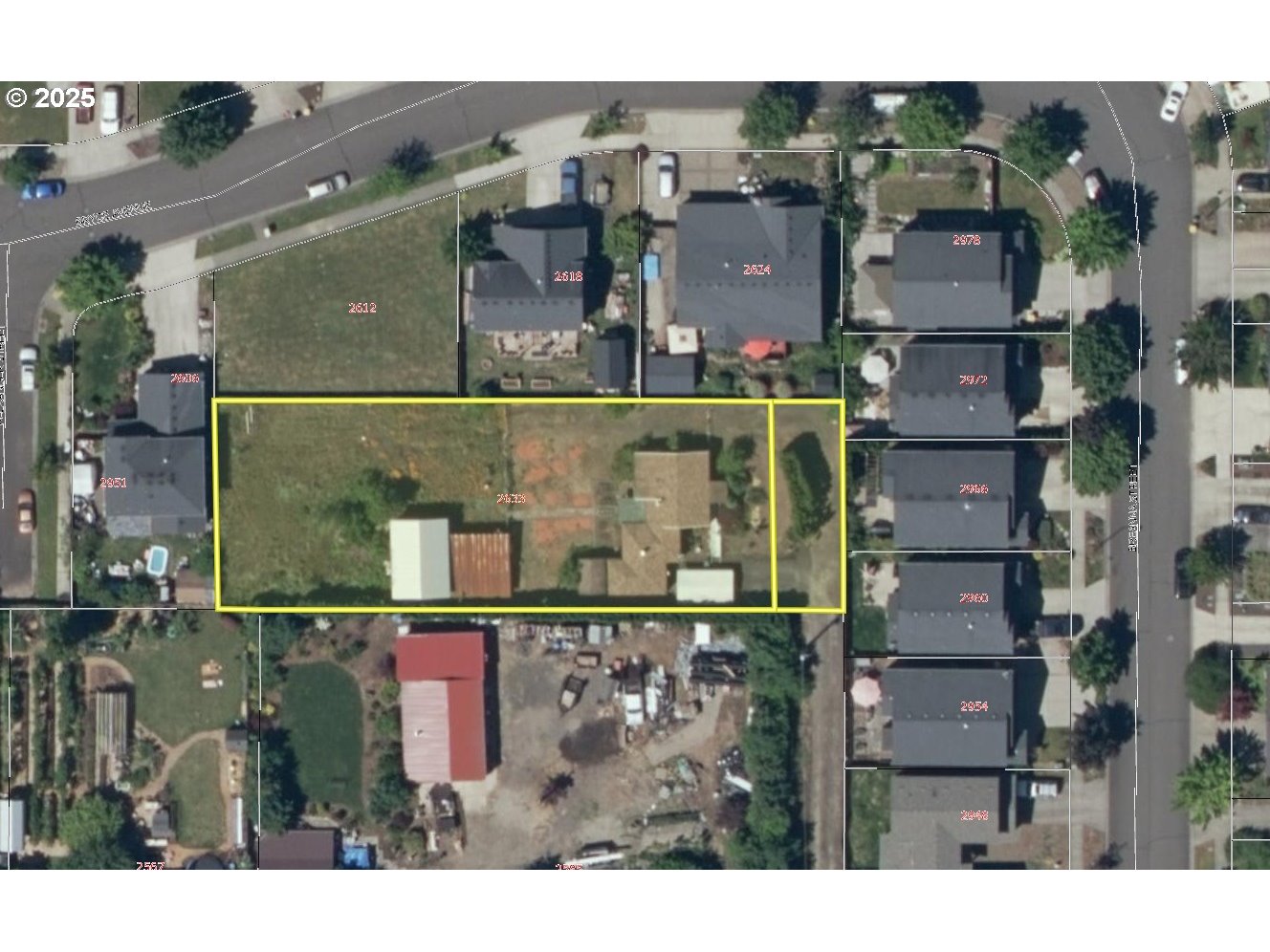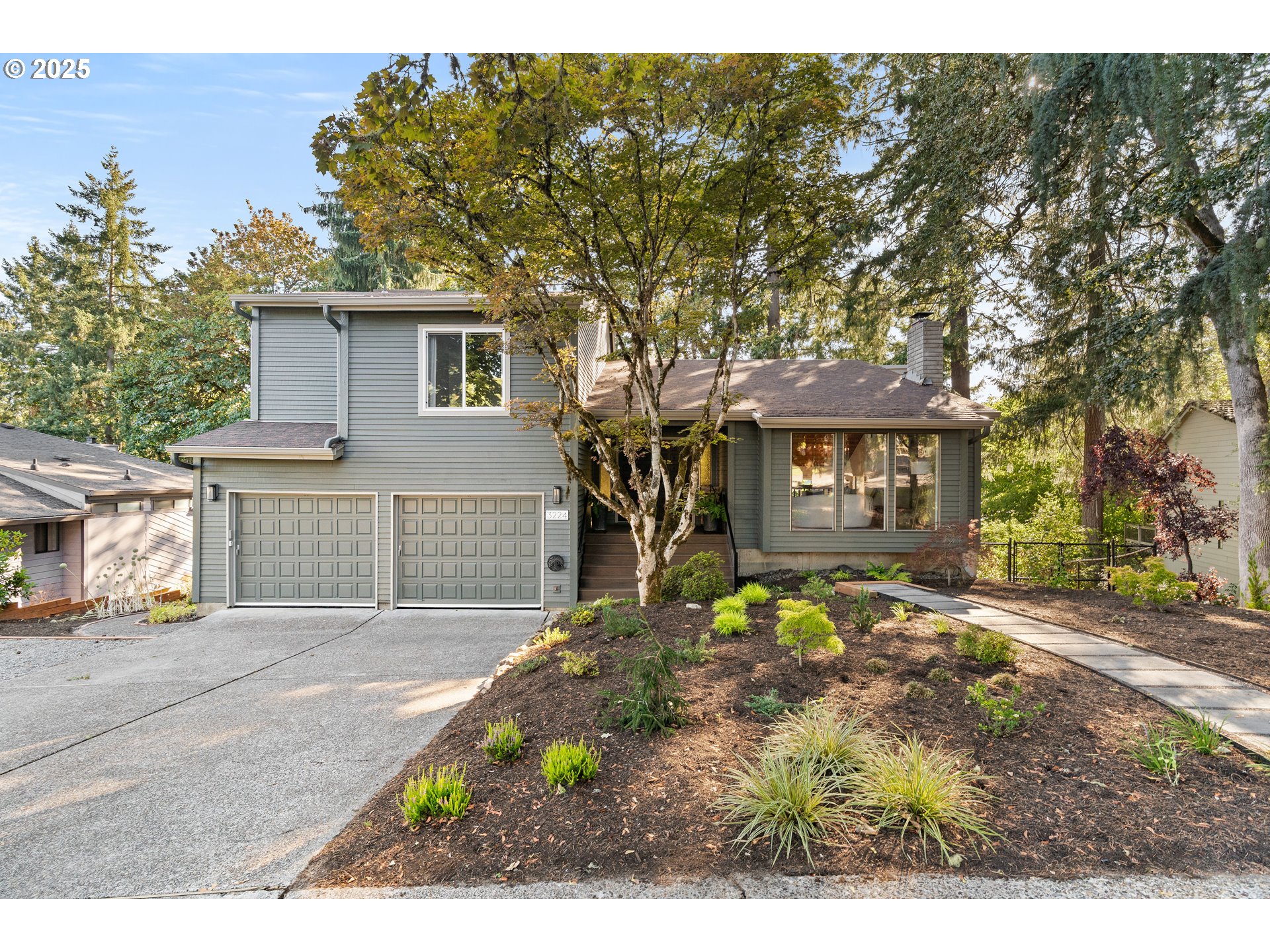$489900
Price cut: $15.1K (06-07-2025)
-
3 Bed
-
2.5 Bath
-
1722 SqFt
-
86 DOM
-
Built: 2022
- Status: Off Market
Love this home?

Krishna Regupathy
Principal Broker
(503) 893-8874This beautifully designed home perfectly blends modern conveniences with timeless elegance. From the welcoming covered front porch to the bright, open great room, every detail has been carefully crafted to create a comfortable and stylish living space. The luxury vinyl plank (LVP) wood floors bring warmth and sophistication to the home, making it feel inviting and luxurious. The gourmet kitchen, complete with a large island, sleek countertops, and a spacious pantry, is the heart of the home—ideal for both cooking and entertaining. Its seamless connection to the dining and family rooms creates an effortless flow, with direct access to the low-maintenance backyard. The covered patio offers a peaceful outdoor retreat, perfect for relaxation or hosting gatherings. Upstairs, a wide staircase leads to the luxurious primary suite, which features a walk-in closet and a spa-like bathroom with double sinks and a walk-in shower—offering a serene escape. The upper level also includes two generously sized bedrooms, perfect for family members or guests, a well-appointed guest bathroom, and a convenient laundry room. Situated on a peaceful street, this home is ideally located with easy access to nearby shops, restaurants, and amenities, making it the perfect blend of comfort and convenience.
Listing Provided Courtesy of Tara Cowlthorp, Redfin
General Information
-
625107840
-
SingleFamilyResidence
-
86 DOM
-
3
-
3049.2 SqFt
-
2.5
-
1722
-
2022
-
-
Washington
-
R2220709
-
Joseph Gale 1/10
-
Neil Armstrong 2/10
-
Forest Grove 6/10
-
Residential
-
SingleFamilyResidence
-
GALES CREEK TERRACE NO. 4, LOT 160, ACRES 0.07
Listing Provided Courtesy of Tara Cowlthorp, Redfin
Krishna Realty data last checked: Aug 23, 2025 14:56 | Listing last modified Jun 07, 2025 18:32,
Source:

Download our Mobile app
Similar Properties
Download our Mobile app




